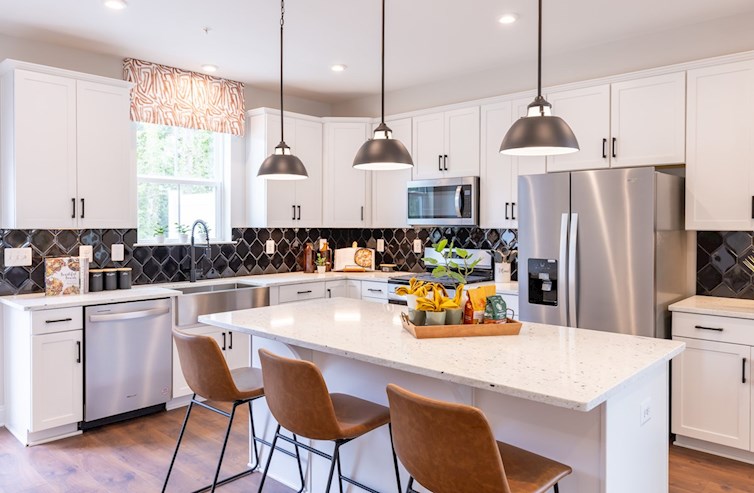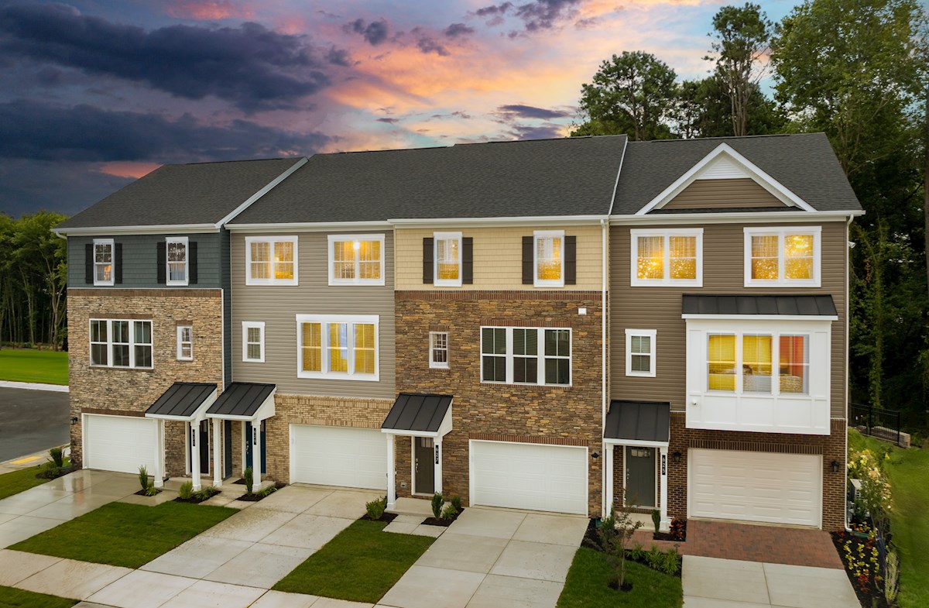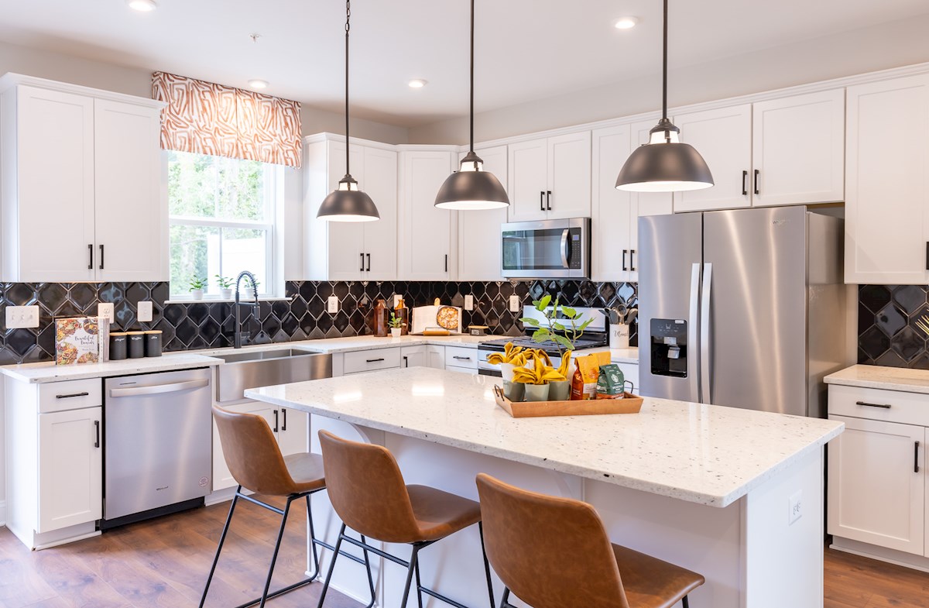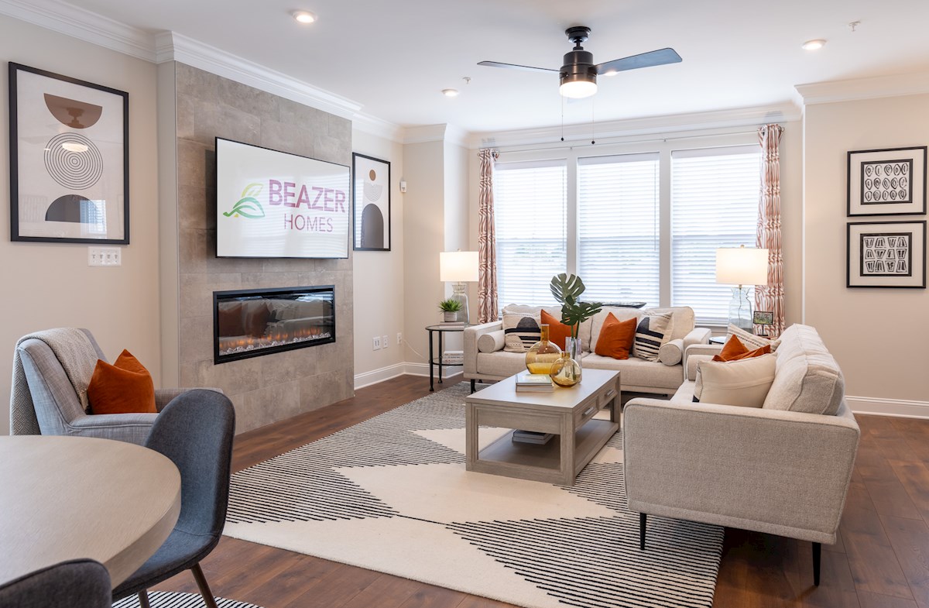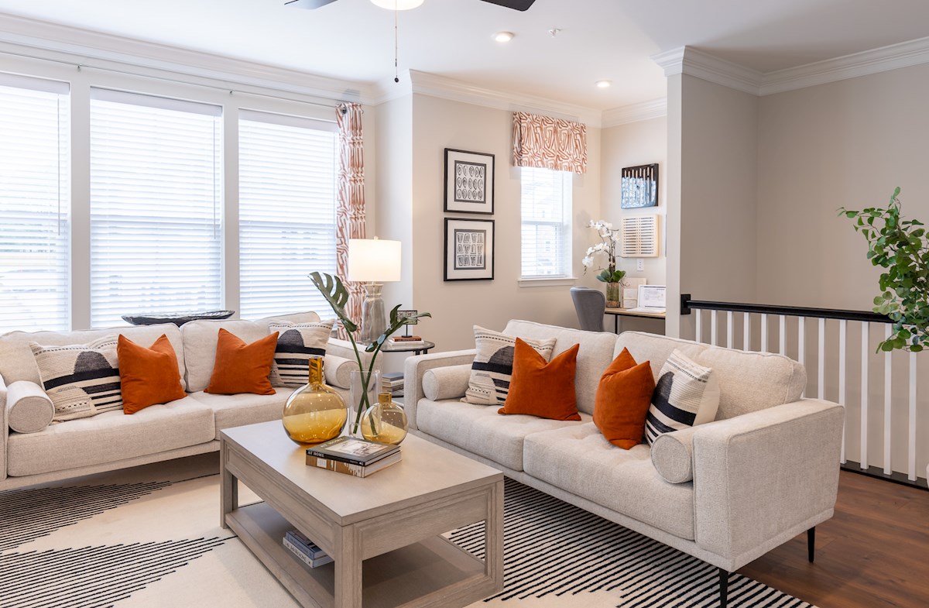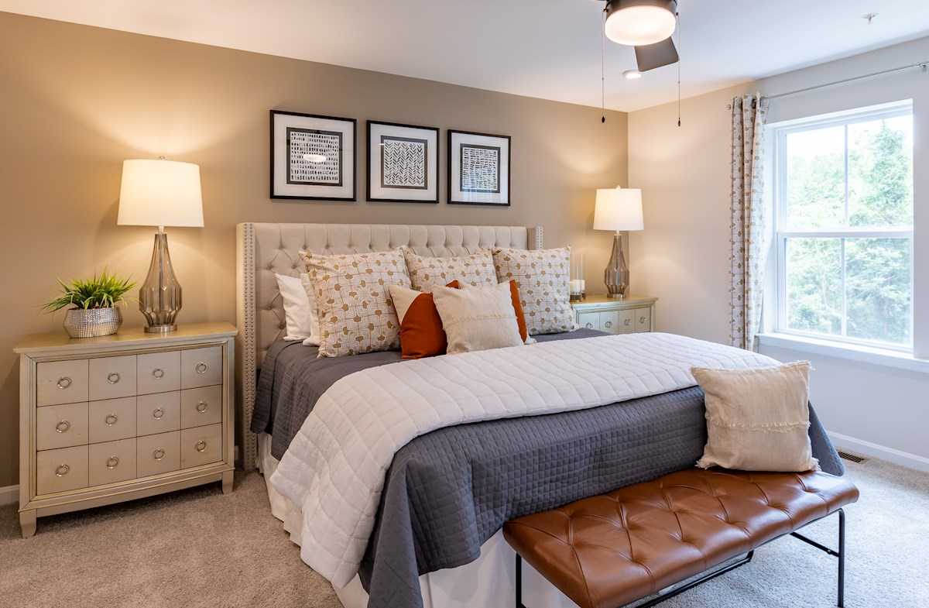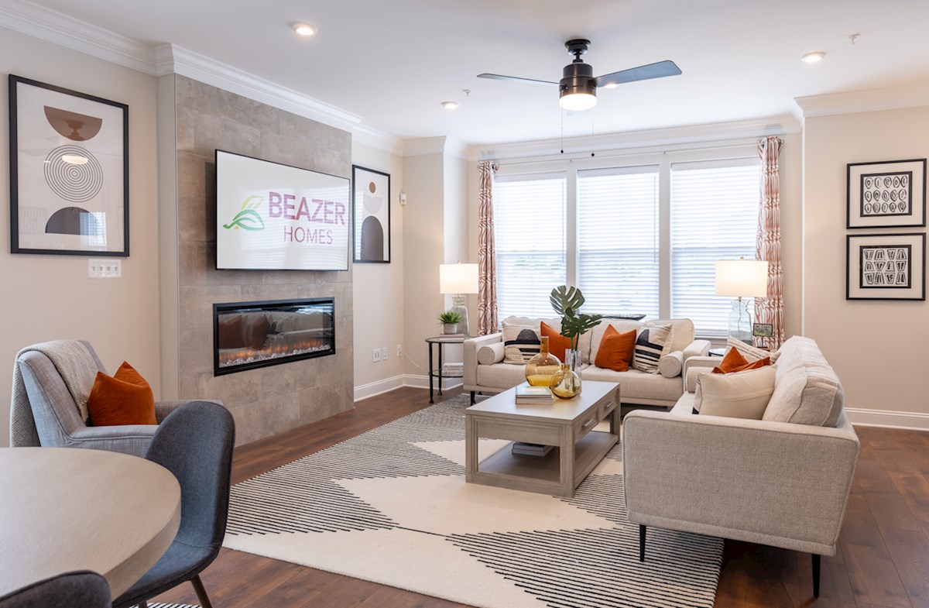
Maryland / D.C. - The WillowsFall New Home Savings Event
Join us for an afternoon filled with seasonal delights while searching for your new home! During our Fall Savings Event, explore our models and quick move-in homes and stroll through the newest townhome community in Anne Arundel County. Enjoy delicious catered food and cocktails (or mocktails) while discovering your new home. Click below to RSVP!
Legal DisclaimerFall New Home Savings Event
Join us for an afternoon filled with seasonal delights while searching for your new home! During our Fall Savings Event, explore our models and quick move-in homes and stroll through the newest townhome community in Anne Arundel County. Enjoy delicious catered food and cocktails (or mocktails) while discovering your new home. Click below to RSVP!
Legal DisclaimerExplore TheCOMMUNITY
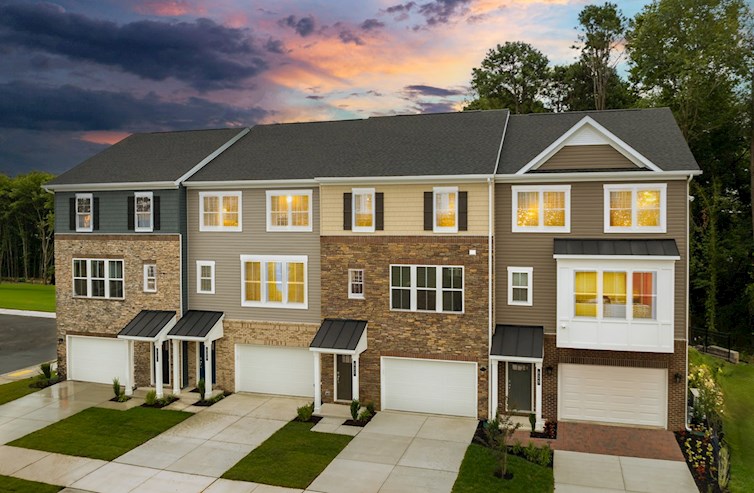
The Willows
Townhomes
- Millersville, MD
- From $490s
- 3 - 4 Bed | 2.5 - 3.5 Bath
- 3 - 4 Bedrooms
- 2.5 - 3.5 Bathrooms
- 2,122 - 2,856 Sq. Ft.
More Information Coming Soon
Get Updates
More information on pricing, plans, amenities and launch dates, coming soon. Join the VIP list to stay up to date!
Get Updates
More information on pricing, plans, amenities and launch dates, coming soon. Join the VIP list to stay up to date!
Explore theCommunity
The Willows
Townhomes
- Millersville, MD
- From $490s
- 3 - 4 Bedrooms
- 2.5 - 3.5 Bathrooms
- 2,122 - 2,856 Sq. Ft.
More Information Coming Soon
-
1/11Easton Traditional N Exterior
-
2/11Easton Kitchen
-
3/11Easton Great Room
-
4/11Easton Great Room
-
5/11Easton Primary Suite
-
6/11Easton Primary Bath
-
7/11Potomac Great Room and Kitchen
-
8/11Potomac Kitchen
-
9/11Potomac Great Room
-
10/11Potomac Primary Suite
-
11/11Potomac Recreation Room
