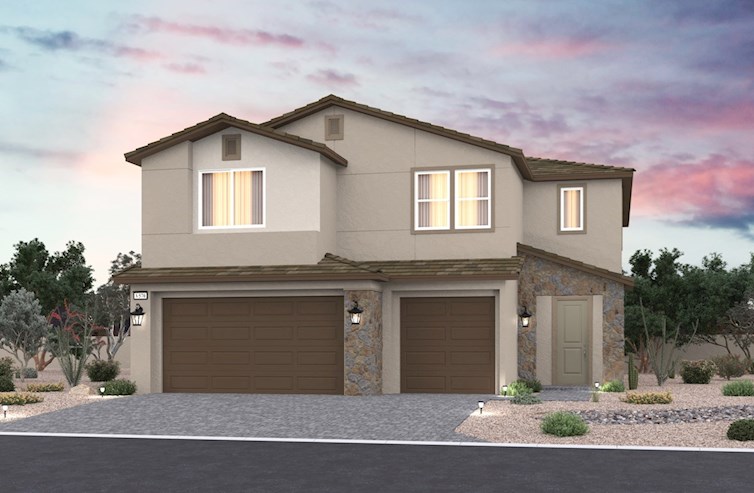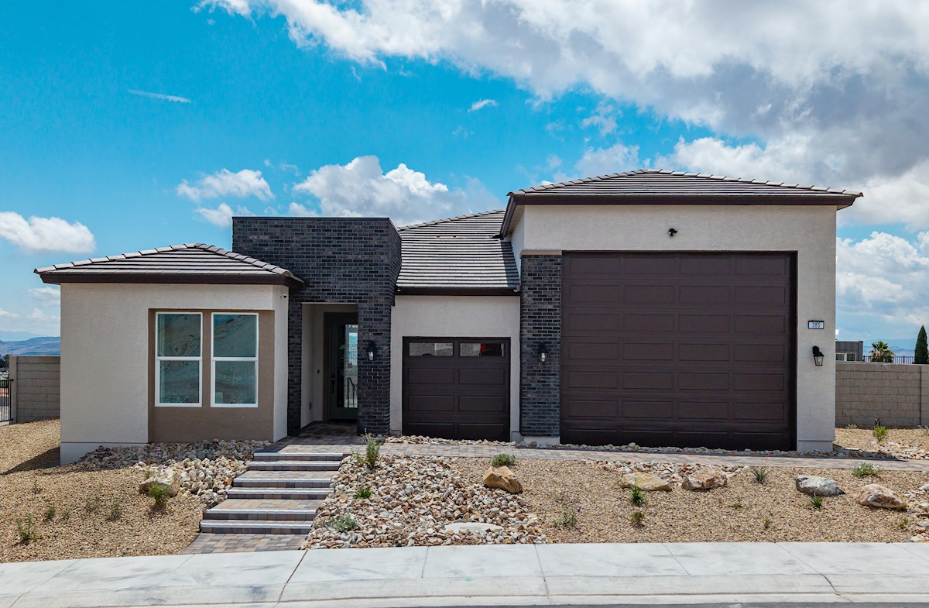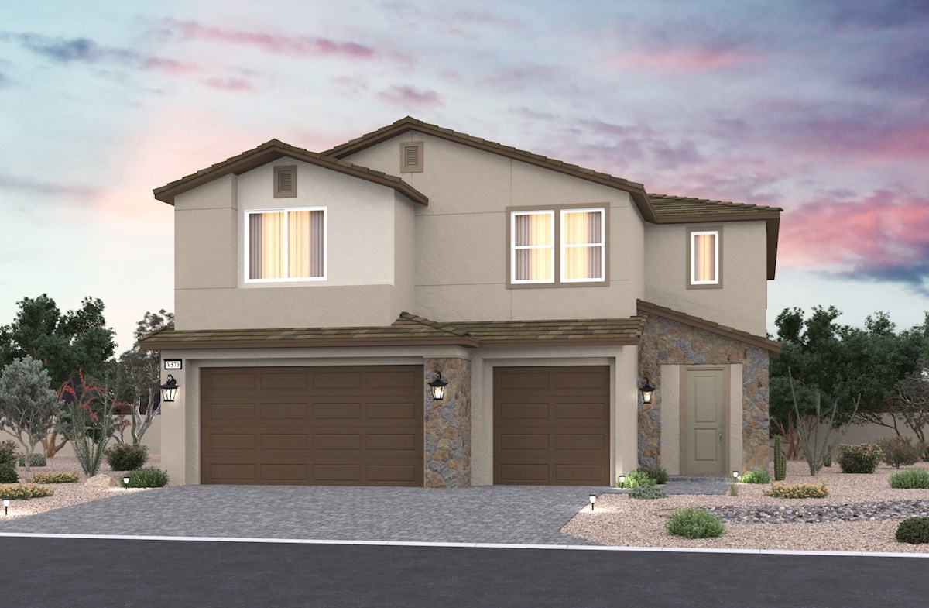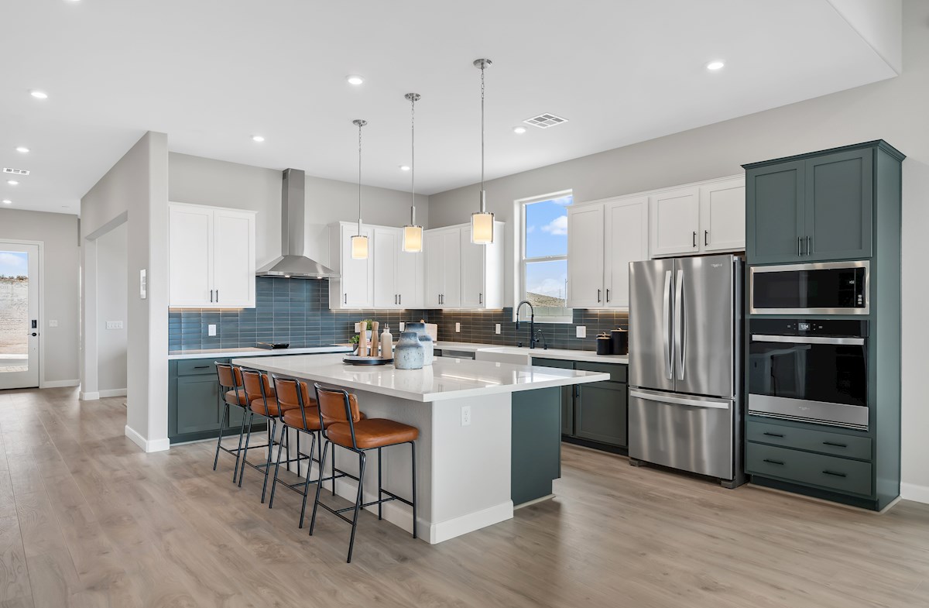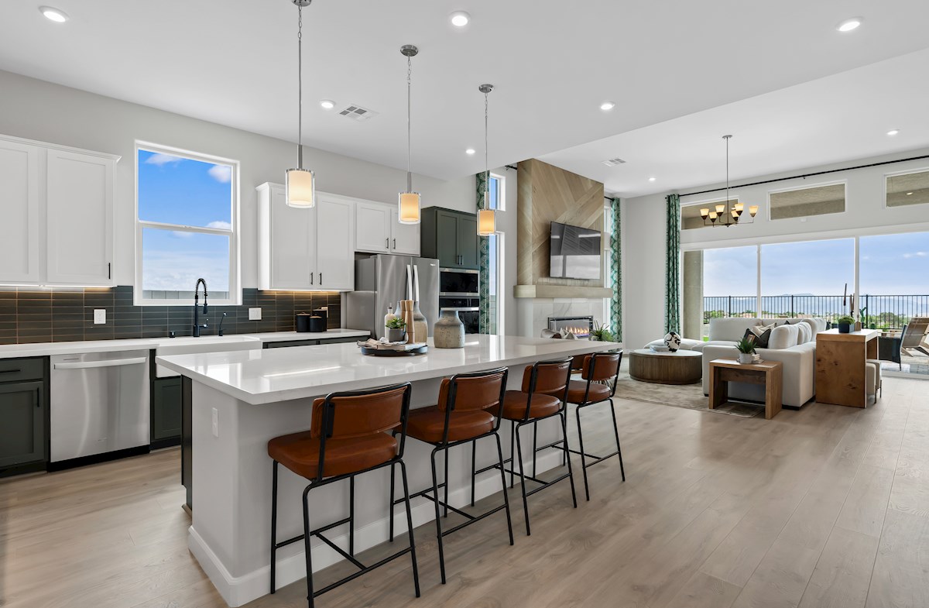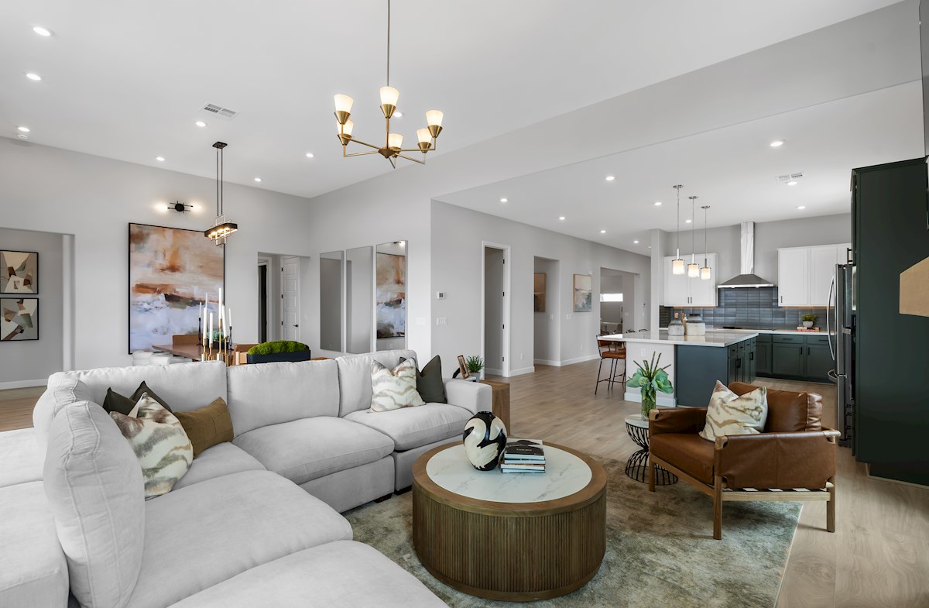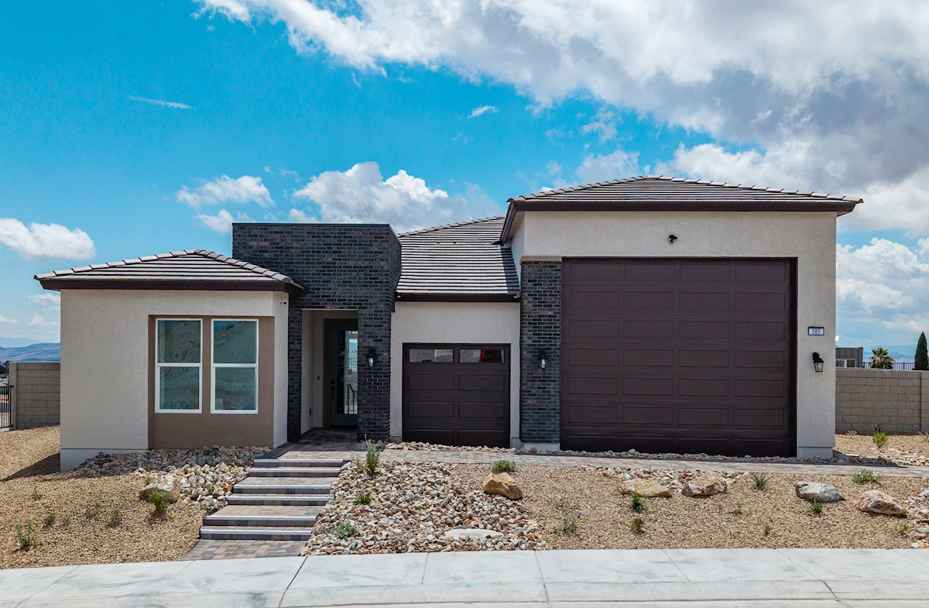
Las Vegas - Heritage PeakPairings & Plans
Join us for wine, charcuterie, and an inside look at newly opened Heritage Peak in Boulder City!
Meet our New Home Counselor
Tour Brand New Model Designs
Learn about our VIP Realtor Program just for you
Pairings & Plans
Join us for wine, charcuterie, and an inside look at newly opened Heritage Peak in Boulder City!
Meet our New Home Counselor
Tour Brand New Model Designs
Learn about our VIP Realtor Program just for you
Explore TheCOMMUNITY
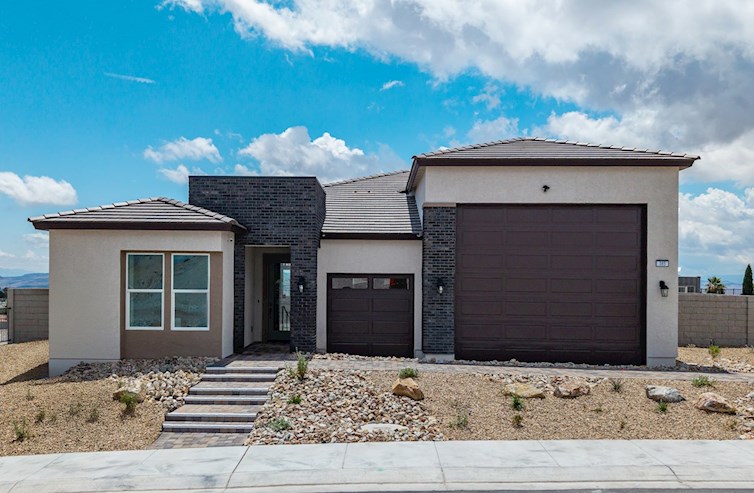
Heritage Peak
Single Family Homes
- Boulder City, NV
- From $870s
- 4 - 5 Bed | 3 - 4 Bath
- 4 - 5 Bedrooms
- 3 - 4 Bathrooms
- 2,880 - 3,180 Sq. Ft.
More Information Coming Soon
Get Updates
More information on pricing, plans, amenities and launch dates, coming soon. Join the VIP list to stay up to date!
Get Updates
More information on pricing, plans, amenities and launch dates, coming soon. Join the VIP list to stay up to date!
Explore theCommunity
Heritage Peak
Single Family Homes
- Boulder City, NV
- From $870s
- 4 - 5 Bedrooms
- 3 - 4 Bathrooms
- 2,880 - 3,180 Sq. Ft.
More Information Coming Soon
-
1/12Windsor Prairie Exterior
-
2/12Somerset Tuscan Exterior
-
3/12Windsor Kitchen
-
4/12Windsor Kitchen and Great Room
-
5/12Windsor Great Room and Kitchen
-
6/12Windsor Great Room
-
7/12Windsor Dining Room
-
8/12Windsor Study
-
9/12Windsor Primary Bathroom
-
10/12Windsor Primary Bathroom
-
11/12Windsor Secondary Bedroom
-
12/12Windsor Backyard
