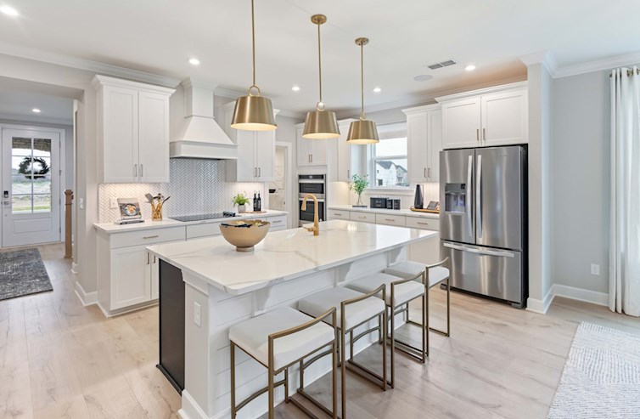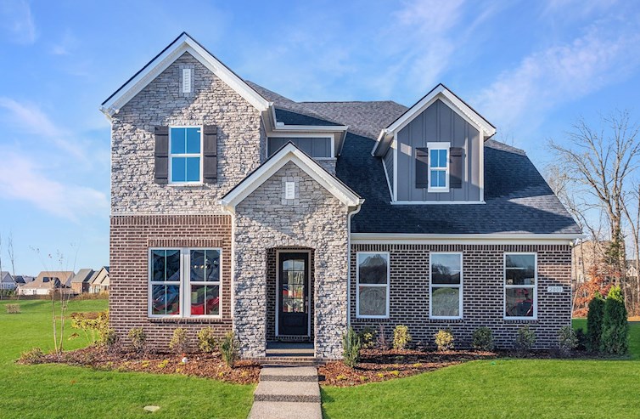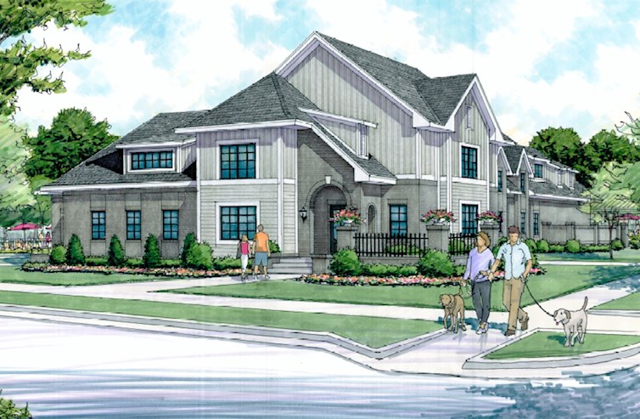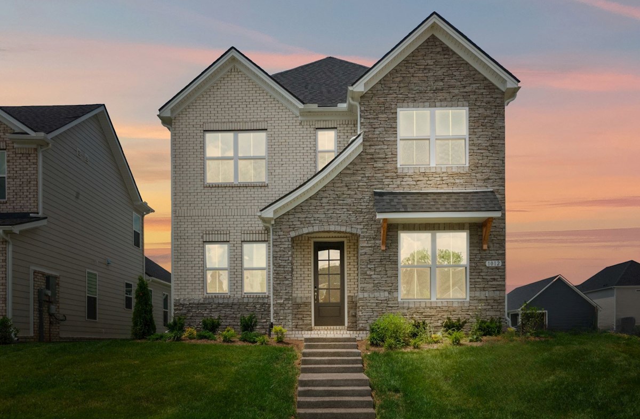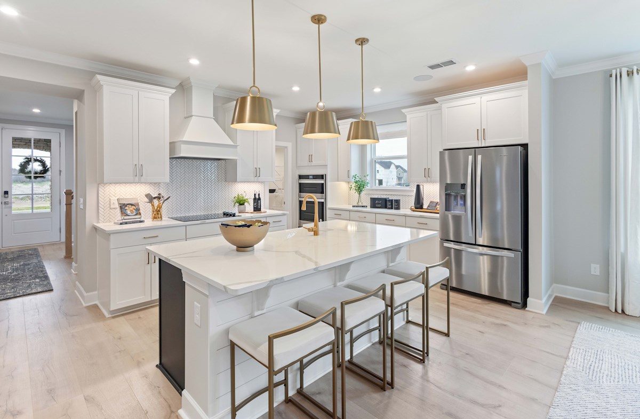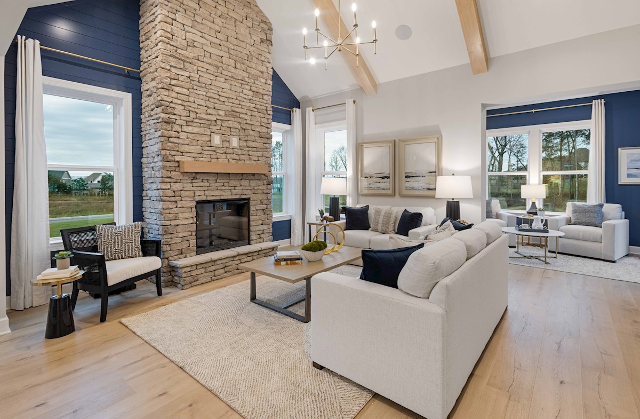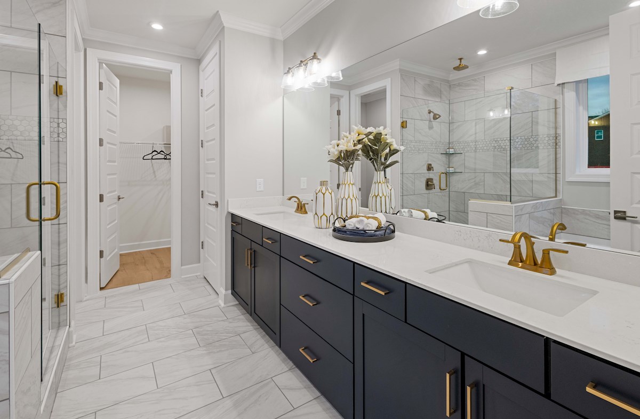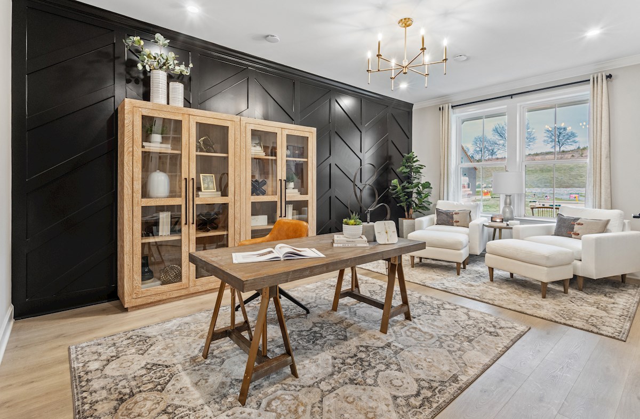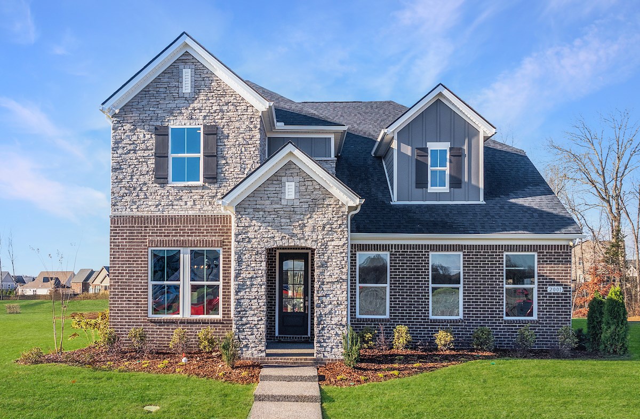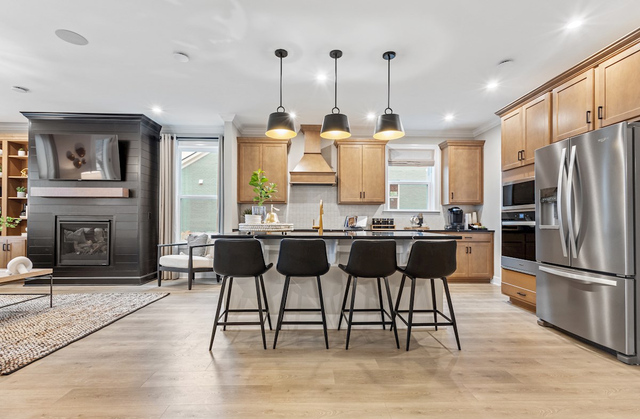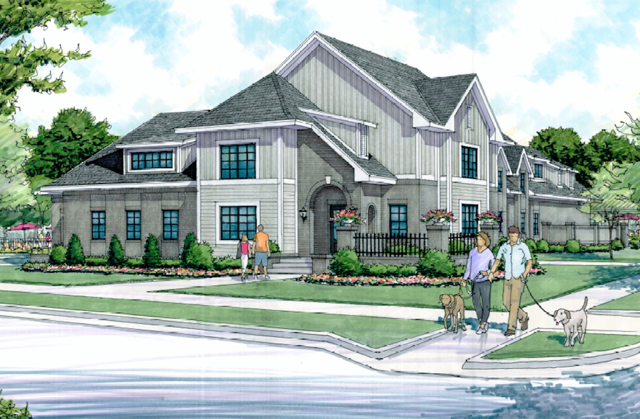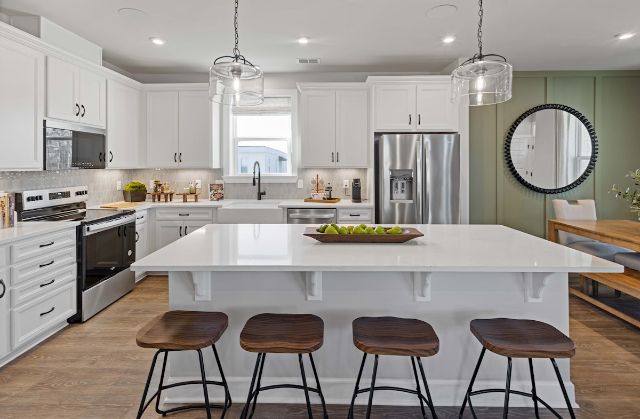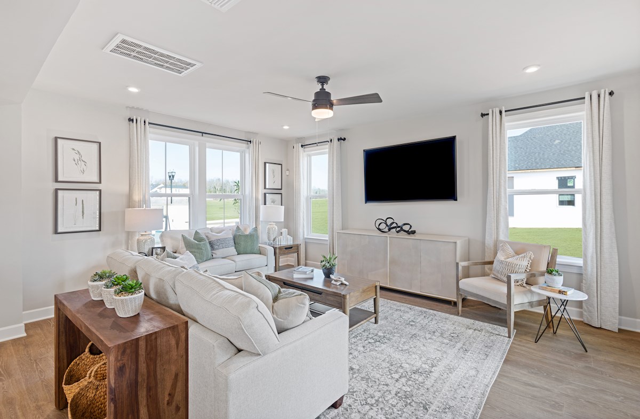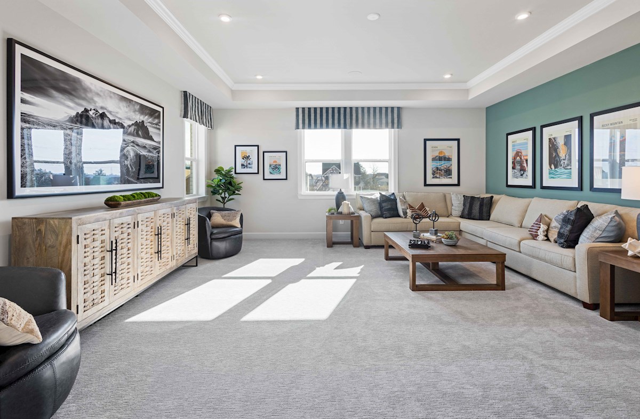Enter the Beazer Homes'
Realtor Getaway Giveaway
Realtor Getaway Giveaway
Chirag Patel
Legal Disclaimer
Explore TheCOMMUNITY
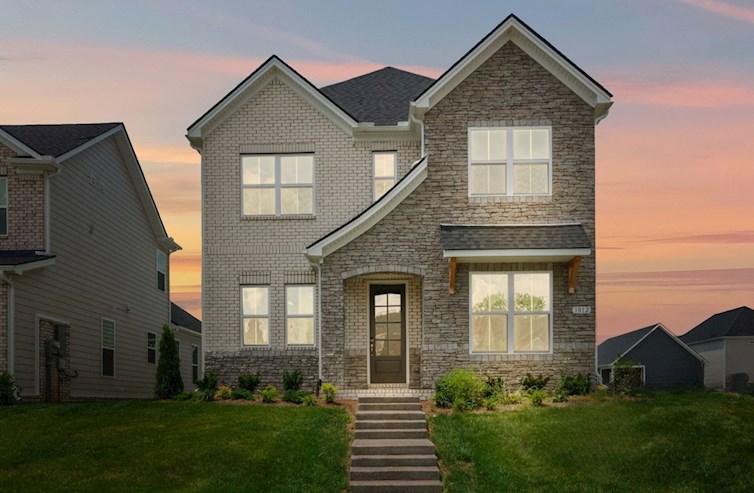
Bradshaw Farms
2 Single Family Homes Series
- Mt. Juliet, TN
- From $480s - $720s
- 2 - 5 Bed | 2 - 3.5 Bath
- 2 - 5 Bedrooms
- 2 - 3.5 Bathrooms
- 1,507 - 3,757 Sq. Ft.
More Information Coming Soon
Get Updates
More information on pricing, plans, amenities and launch dates, coming soon. Join the VIP list to stay up to date!
Get Updates
More information on pricing, plans, amenities and launch dates, coming soon. Join the VIP list to stay up to date!
0 of 0
Explore theCommunity
Bradshaw Farms
2 Single Family Homes Series
- Mt. Juliet, TN
- From $480s - $720s
- 2 - 5 Bedrooms
- 2 - 3.5 Bathrooms
- 1,507 - 3,757 Sq. Ft.
More Information Coming Soon
-
1/12Harrison French Country A Exterior
-
2/12Kingston Kitchen
-
3/12Kingston Great Room
-
4/12Kingston Primary Bathroom
-
5/12Buchanan Study
-
6/12Kingston French Country L Exterior
-
7/12Buchanan Kitchen
-
8/12Bradshaw Farms Amenities
-
9/12Chadwick Kitchen
-
10/12Chadwick Great Room
-
11/12Chadwick Bonus Room
-
12/12Bradshaw Farms Streetscape

