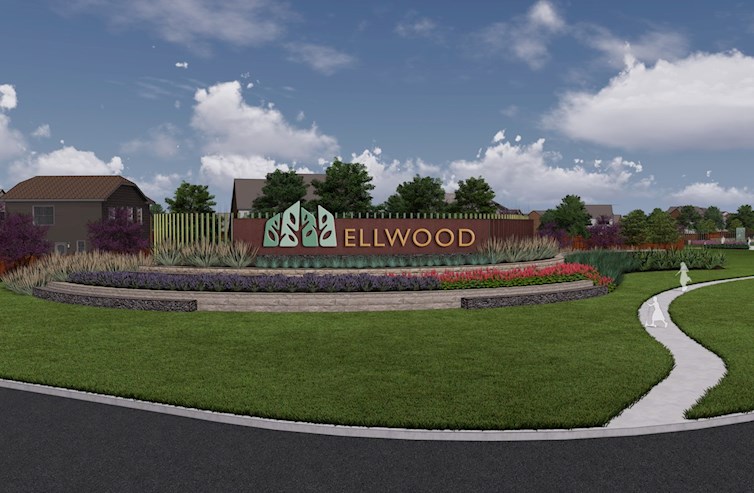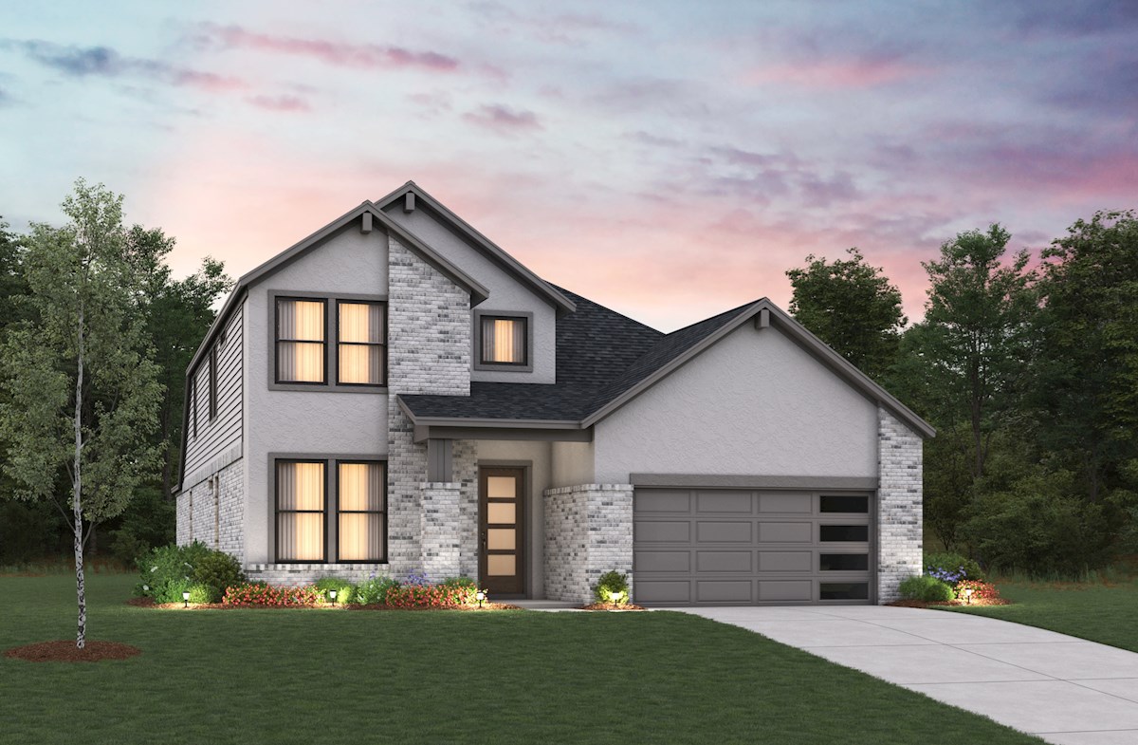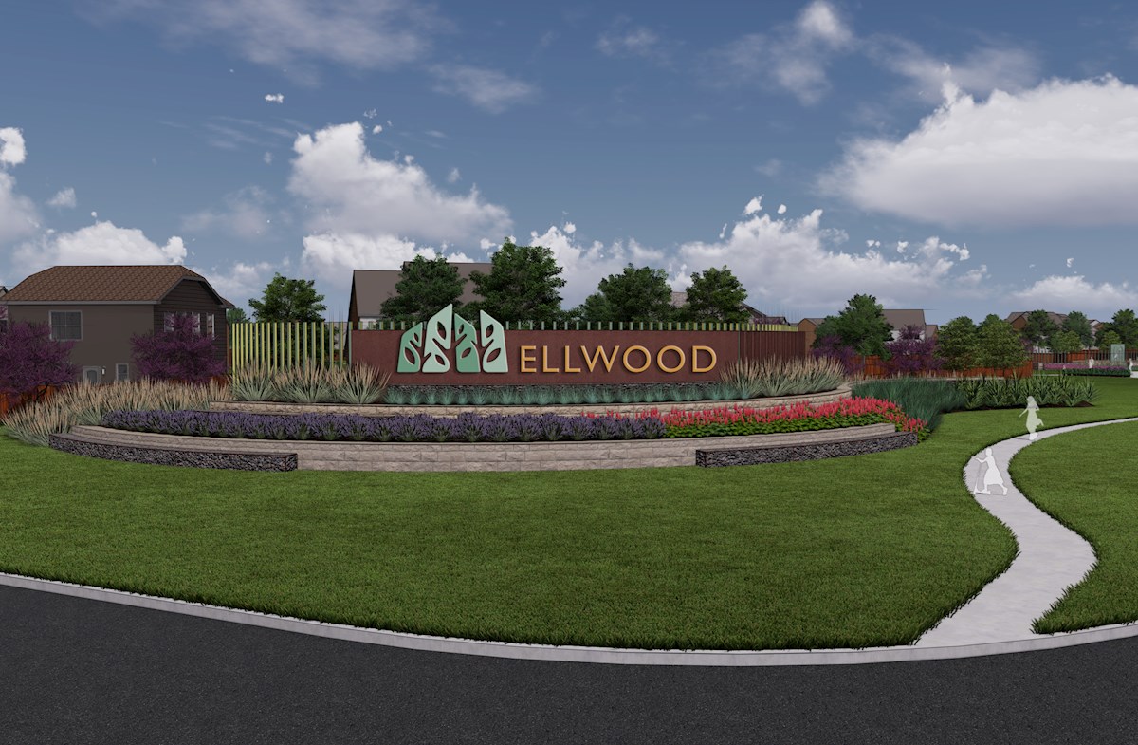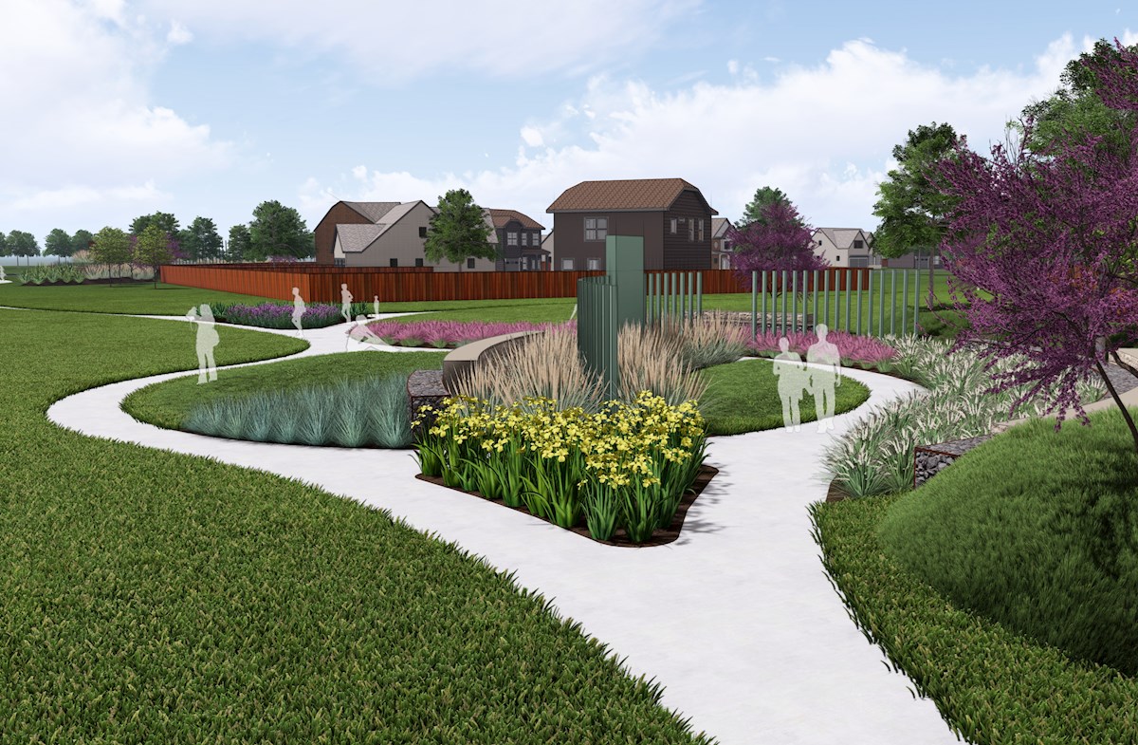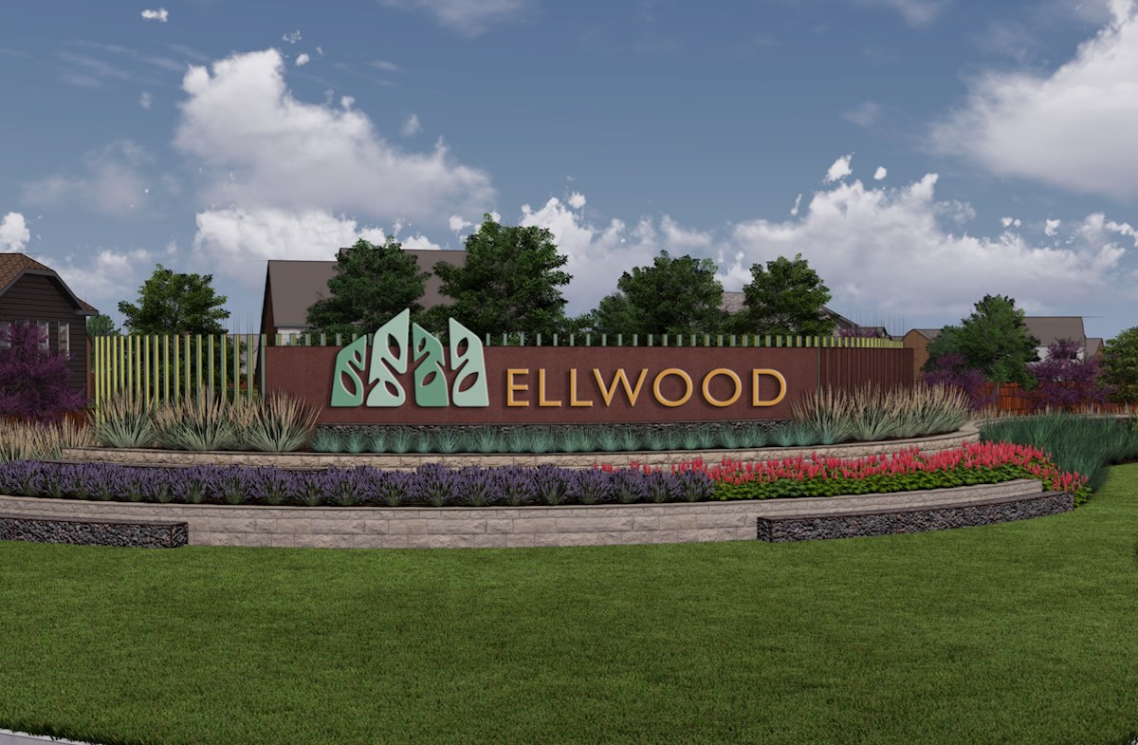
Houston - EllwoodSneak Peek
Step into your boots and join us for a VIP sneak peek of Beazer’s newest community, Ellwood! Get an up-close look at the site, preview stunning floorplans, and see what’s on the horizon — all while networking over fresh tacos and refreshing beverages.
Legal DisclaimerSneak Peek
Step into your boots and join us for a VIP sneak peek of Beazer’s newest community, Ellwood! Get an up-close look at the site, preview stunning floorplans, and see what’s on the horizon — all while networking over fresh tacos and refreshing beverages.
Legal DisclaimerExplore TheCOMMUNITY
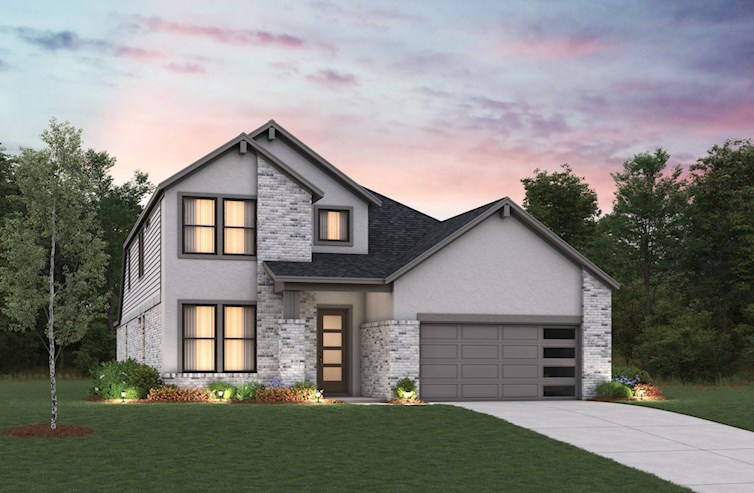
Ellwood
3 Single Family Homes Series
- Iowa Colony, TX
- From $340s - $600s
- 3 - 5 Bed | 2 - 4.5 Bath
- 3 - 5 Bedrooms
- 2 - 4.5 Bathrooms
- 1,613 - 3,475 Sq. Ft.
More Information Coming Soon
Get Updates
More information on pricing, plans, amenities and launch dates, coming soon. Join the VIP list to stay up to date!
Get Updates
More information on pricing, plans, amenities and launch dates, coming soon. Join the VIP list to stay up to date!
Explore theCommunity
Ellwood
3 Single Family Homes Series
- Iowa Colony, TX
- From $340s - $600s
- 3 - 5 Bedrooms
- 2 - 4.5 Bathrooms
- 1,613 - 3,475 Sq. Ft.
More Information Coming Soon
-
1/11Sedona Mid-Century Exterior
-
2/11Ellwood Entry Monument
-
3/11Ellwood Community Entrance
-
4/11Ellwood Community Entrance
-
5/11Future Meditation Park
-
6/11Future Lakeside Parks
-
7/11Ellwood Community Aerial View
-
8/11Somerset French Country Elevation
-
9/11Cambridge Kitchen
-
10/11Lynnewood Primary Bedroom
-
11/11Huntsville Kitchen
