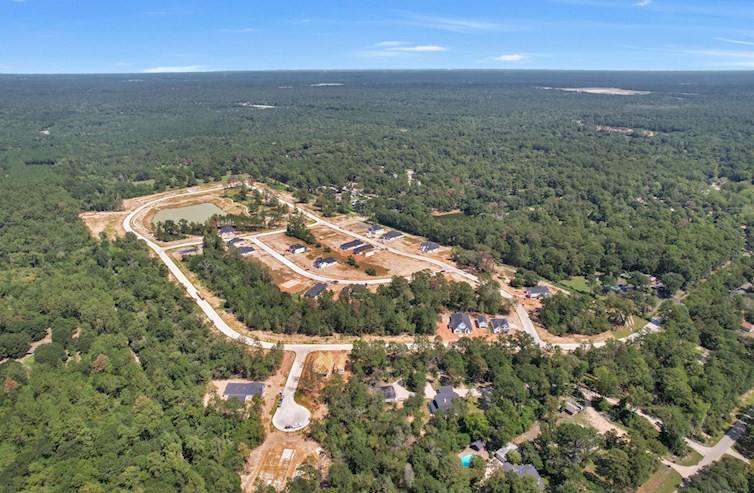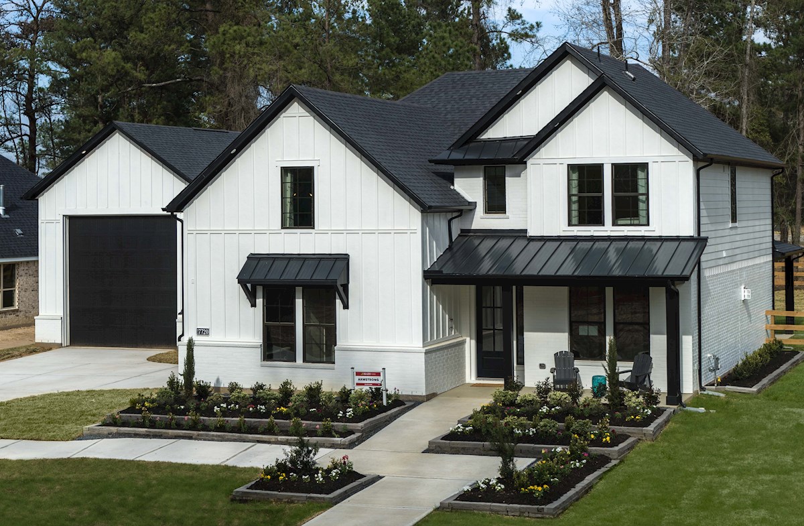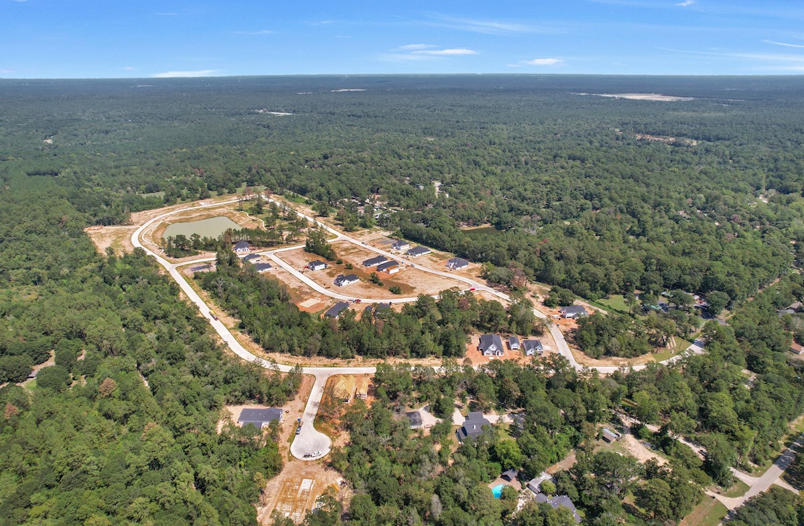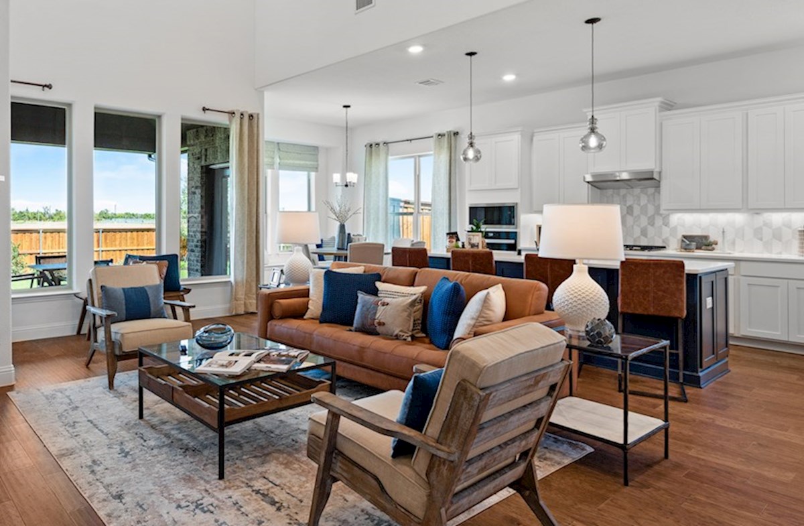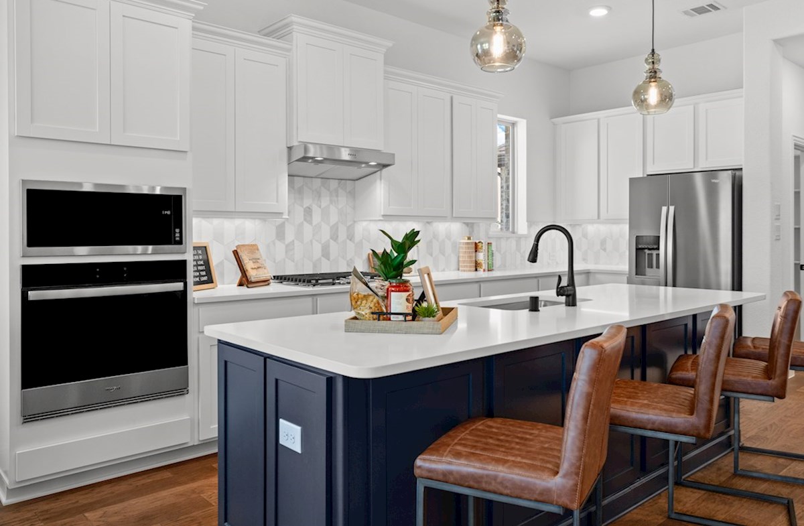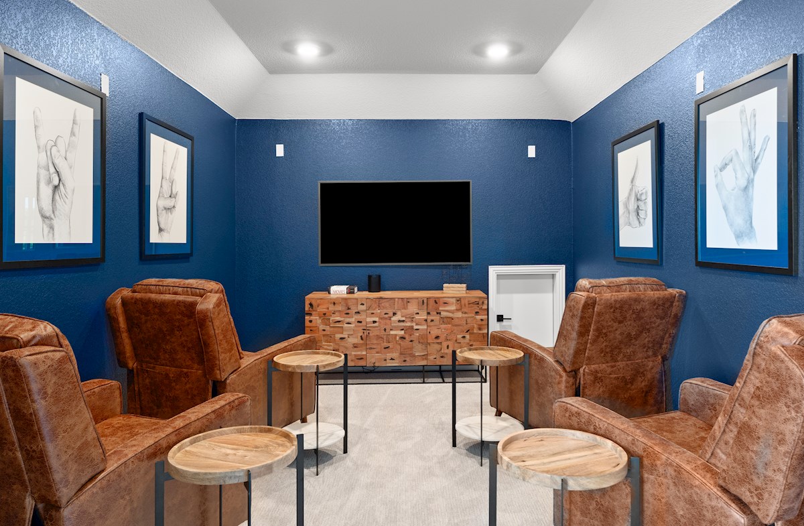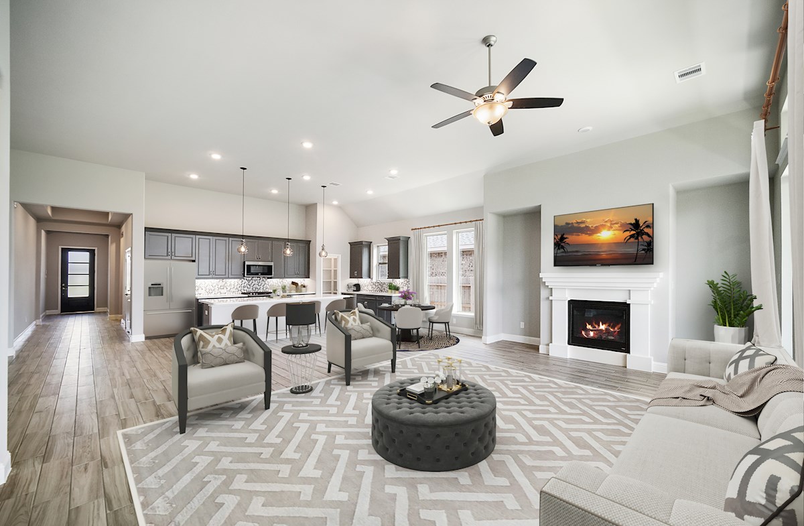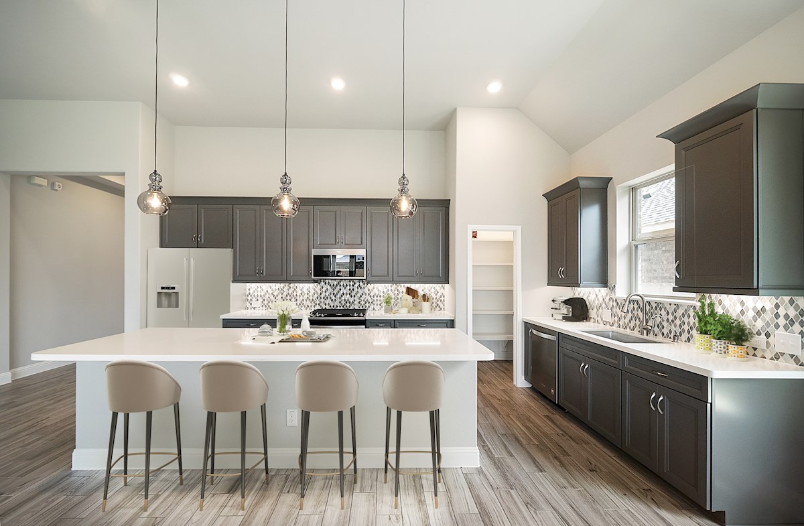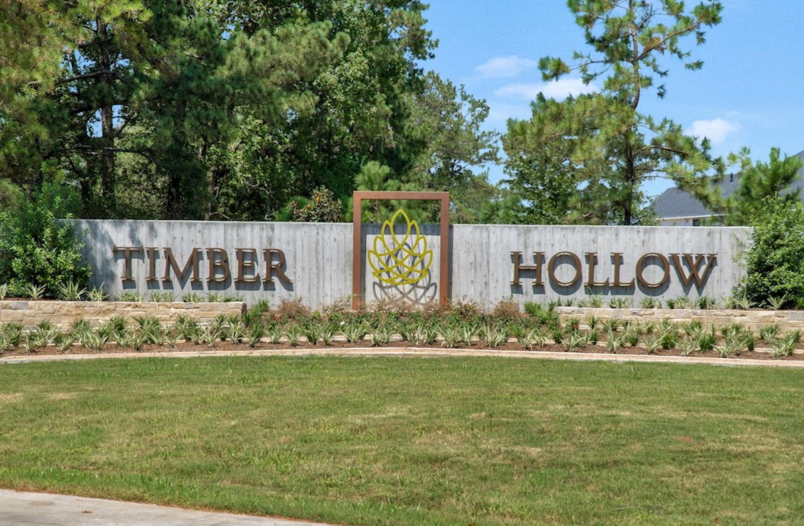
Houston - Timber HollowGrand Opening
Be among the first to tour our beautifully designed model featuring the latest in updated finishes, innovative layouts, and energy-efficient features. Enjoy a delicious catered brunch, complete with beverages, while discovering all that our community has to offer. We look forward to seeing you there!
Legal DisclaimerGrand Opening
Be among the first to tour our beautifully designed model featuring the latest in updated finishes, innovative layouts, and energy-efficient features. Enjoy a delicious catered brunch, complete with beverages, while discovering all that our community has to offer. We look forward to seeing you there!
Legal DisclaimerExplore TheCOMMUNITY
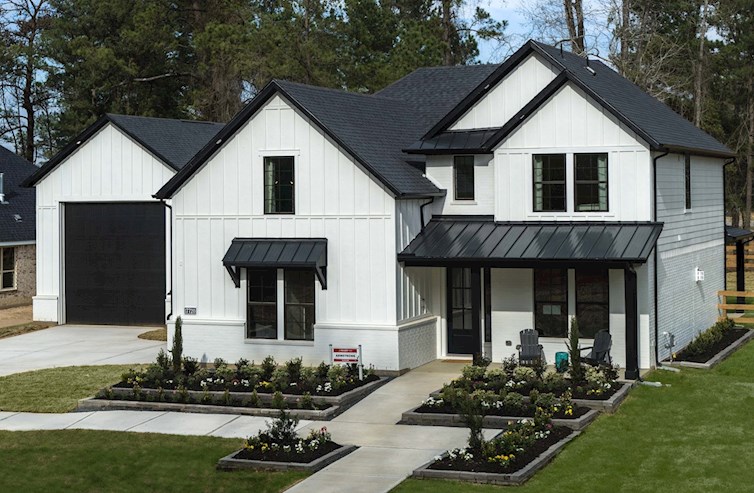
Timber Hollow
Single Family Homes
- Magnolia, TX
- From $500s
- 3 - 4 Bed | 2 - 3.5 Bath
- 3 - 4 Bedrooms
- 2 - 3.5 Bathrooms
- 2,053 - 3,177 Sq. Ft.
More Information Coming Soon
Get Updates
More information on pricing, plans, amenities and launch dates, coming soon. Join the VIP list to stay up to date!
Get Updates
More information on pricing, plans, amenities and launch dates, coming soon. Join the VIP list to stay up to date!
Explore theCommunity
Timber Hollow
Single Family Homes
- Magnolia, TX
- From $500s
- 3 - 4 Bedrooms
- 2 - 3.5 Bathrooms
- 2,053 - 3,177 Sq. Ft.
More Information Coming Soon
-
1/12Armstrong Farmhouse Exterior
-
2/12100' Wooded & Waterfront Homesites Available
-
3/12Summerfield Family Room
-
4/12Summerfield Kitchen
-
5/12Summerfield Media Room
-
6/12Crockett Great Room
-
7/12Crockett Kitchen
-
8/12Crockett Primary Bedroom
-
9/12Mckinney Family Room
-
10/12McKinney Kitchen
-
11/12Mckinney Primary Bath
-
12/12Armstrong Farmhouse Exterior
