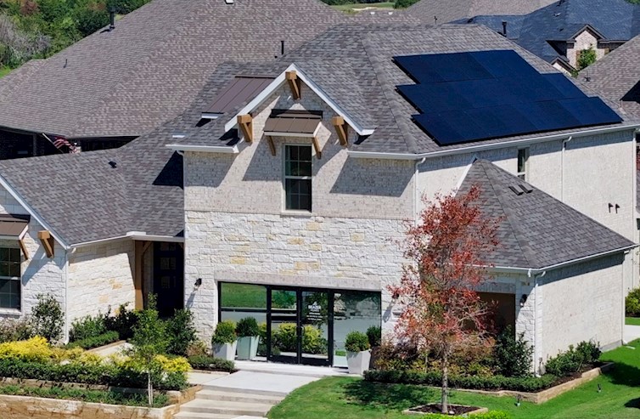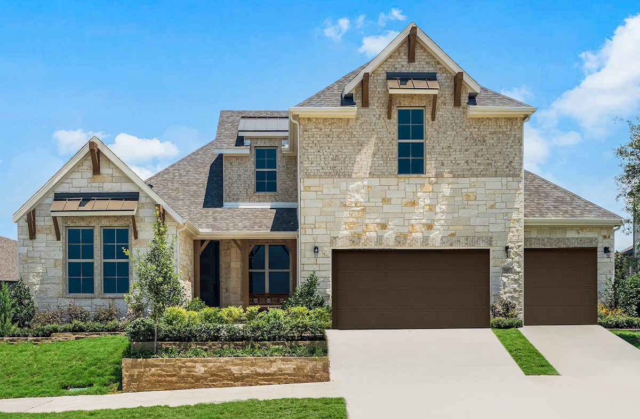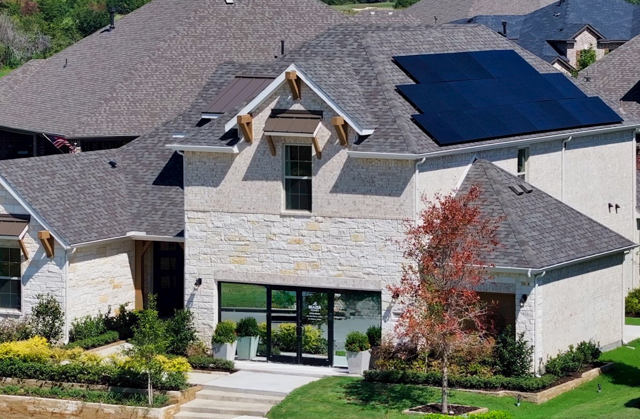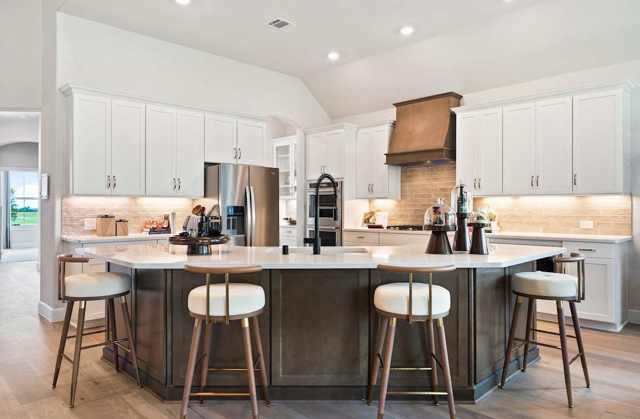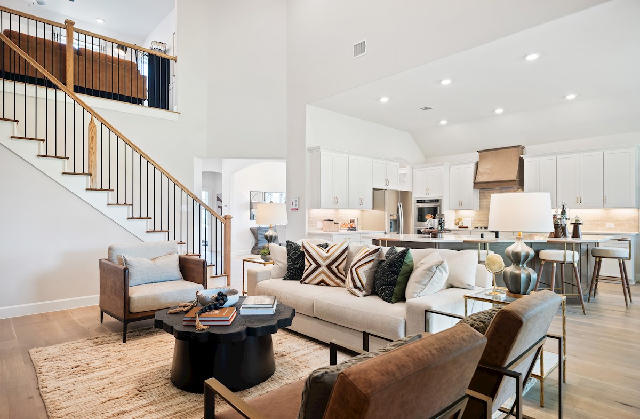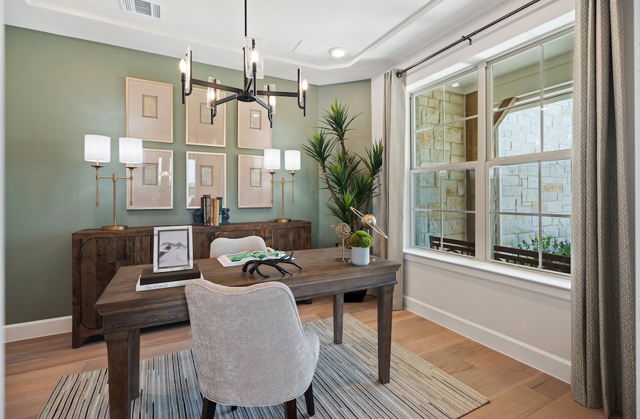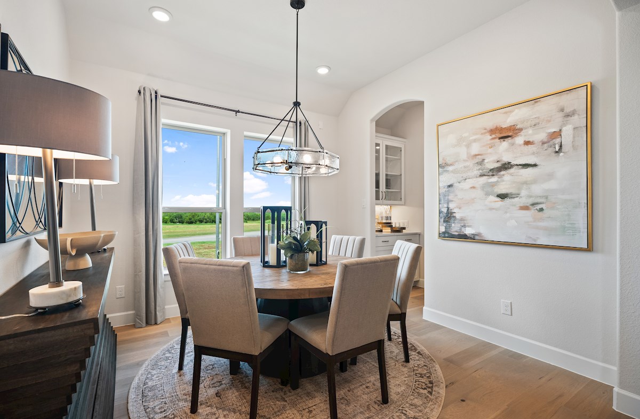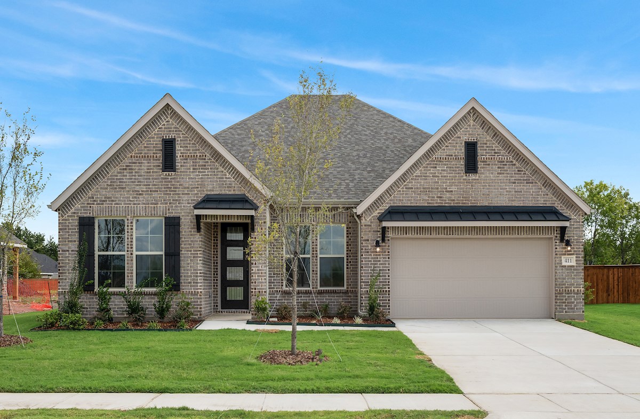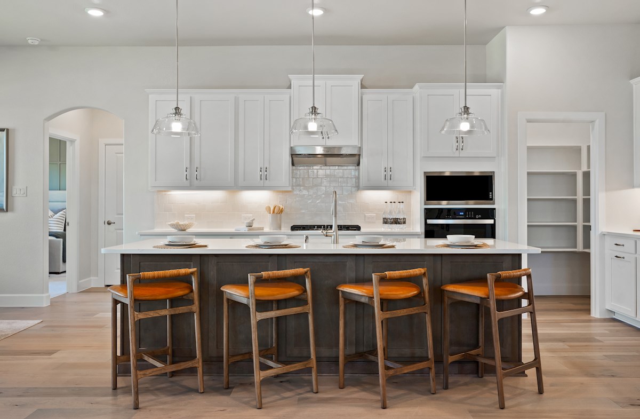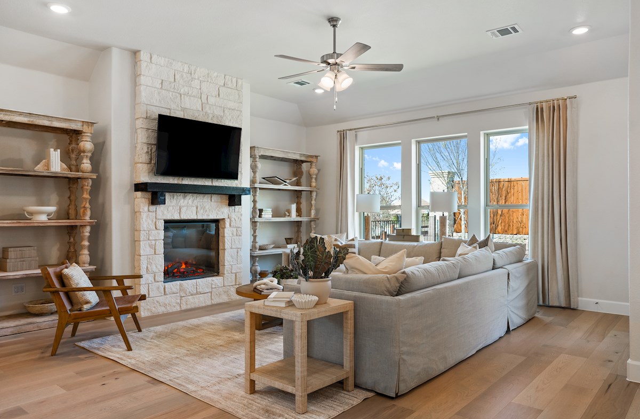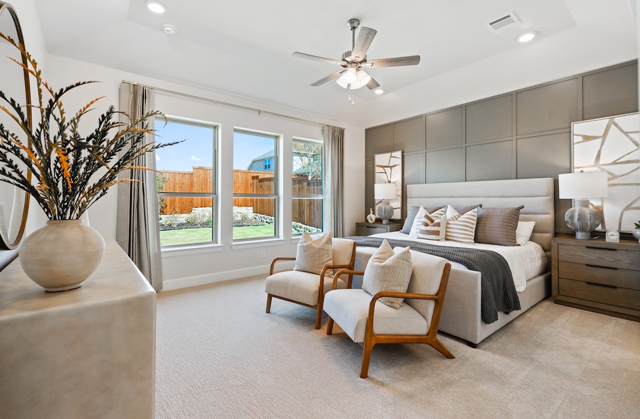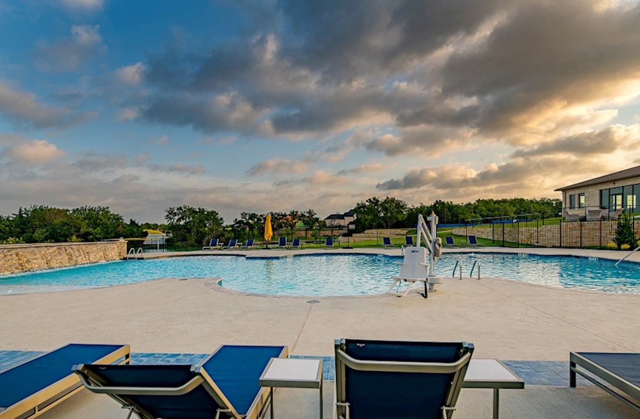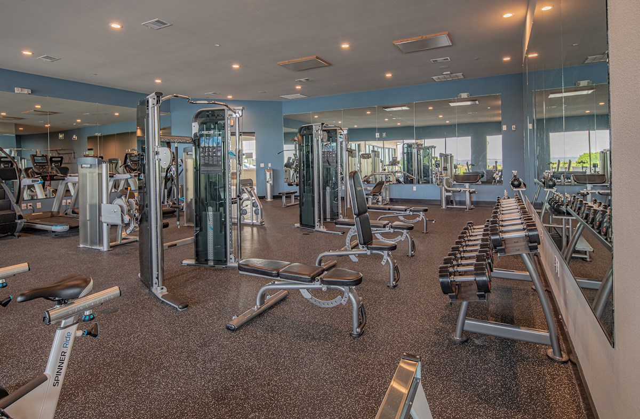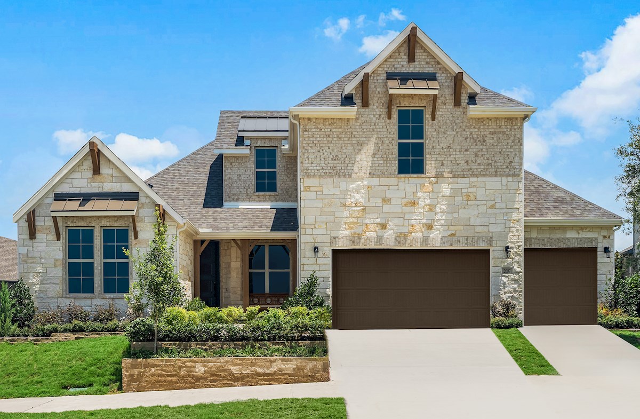
Dallas - Heath Golf and Yacht ClubRealtor Event
You and your clients are invited to explore Heath Golf & Yacht Club — a premier lakeside community offering luxury living, resort-style amenities, and a lifestyle that’s second to none.
- Championship 18-hole golf course
- Private clubhouse with dining & fitness center
- Lakeside walking trails, tennis courts, and resort-style pool
- Access to Lake Ray Hubbard for boating and recreation
- Located within highly rated RockwallISD
Join us for lunch and a chance to view this amazing community! Legal Disclaimer
Realtor Event
You and your clients are invited to explore Heath Golf & Yacht Club — a premier lakeside community offering luxury living, resort-style amenities, and a lifestyle that’s second to none.
- Championship 18-hole golf course
- Private clubhouse with dining & fitness center
- Lakeside walking trails, tennis courts, and resort-style pool
- Access to Lake Ray Hubbard for boating and recreation
- Located within highly rated RockwallISD
Join us for lunch and a chance to view this amazing community! Legal Disclaimer
Explore TheCOMMUNITY
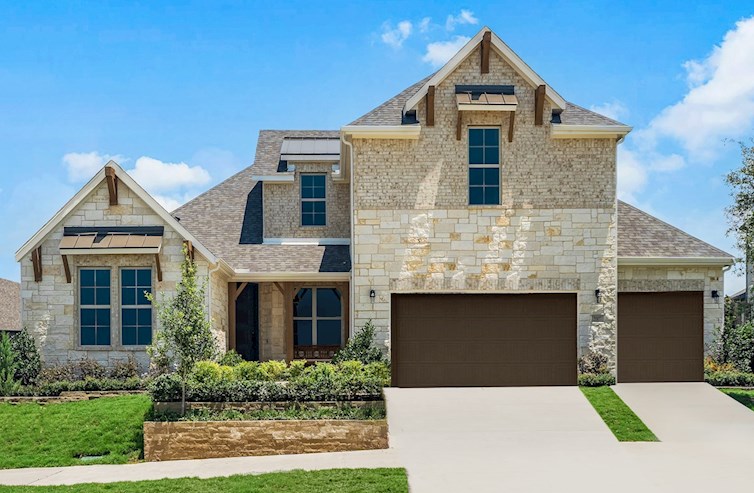
Heath Golf and Yacht Club
Single Family Homes
- Heath, TX
- From $560s
- 3 - 5 Bed | 2.5 - 4.5 Bath
- 3 - 5 Bedrooms
- 2.5 - 4.5 Bathrooms
- 2,342 - 3,904 Sq. Ft.
More Information Coming Soon
Get Updates
More information on pricing, plans, amenities and launch dates, coming soon. Join the VIP list to stay up to date!
Get Updates
More information on pricing, plans, amenities and launch dates, coming soon. Join the VIP list to stay up to date!
Explore theCommunity
Heath Golf and Yacht Club
Single Family Homes
- Heath, TX
- From $560s
- 3 - 5 Bedrooms
- 2.5 - 4.5 Bathrooms
- 2,342 - 3,904 Sq. Ft.
More Information Coming Soon
-
1/12Kerrville Hill Country M Exterior
-
2/12Kerrville Model Home with Solar Panels
-
3/12Kerrville Kitchen
-
4/12Kerrville Great Room
-
5/12Kerrville Study
-
6/12Kerrville Dining Room
-
7/12Driftwood Traditional L Exterior
-
8/12Driftwood Kitchen
-
9/12Driftwood Great Room
-
10/12Driftwood Primary Bedroom
-
11/12Community Pool
-
12/12Community Fitness Center
