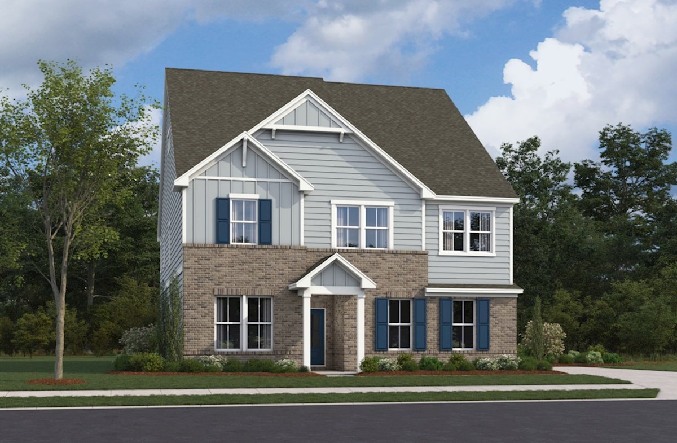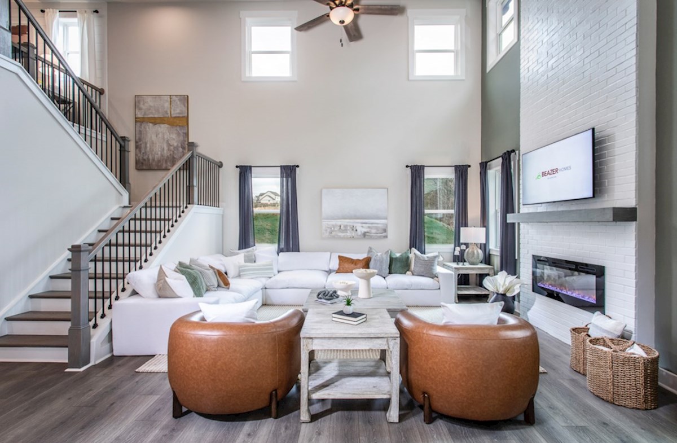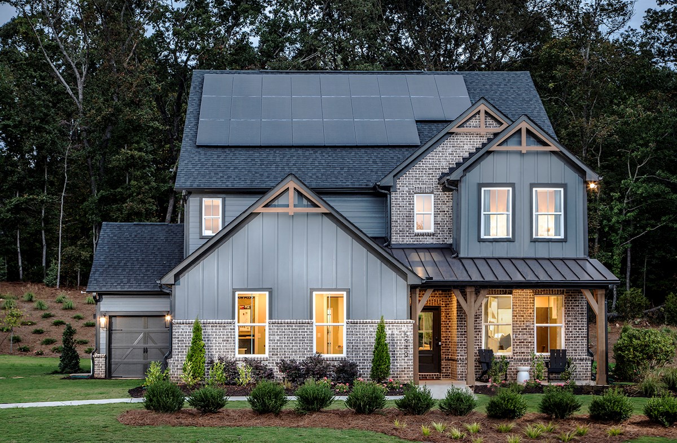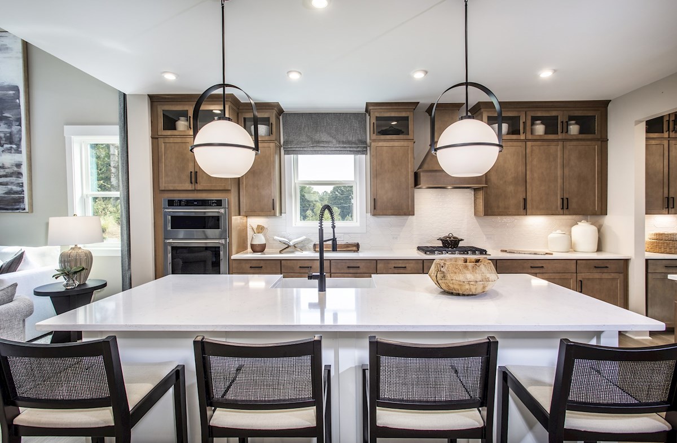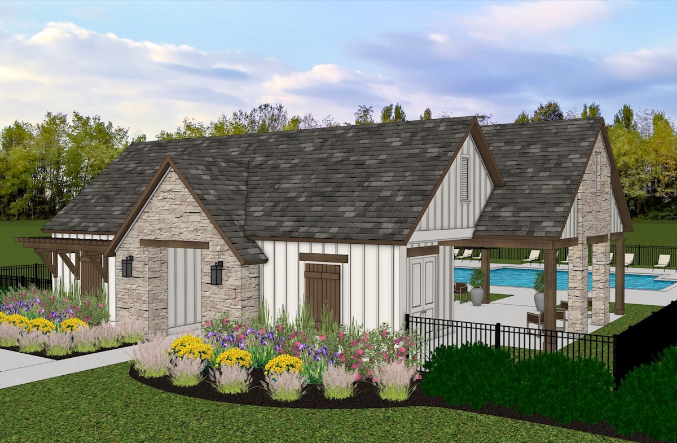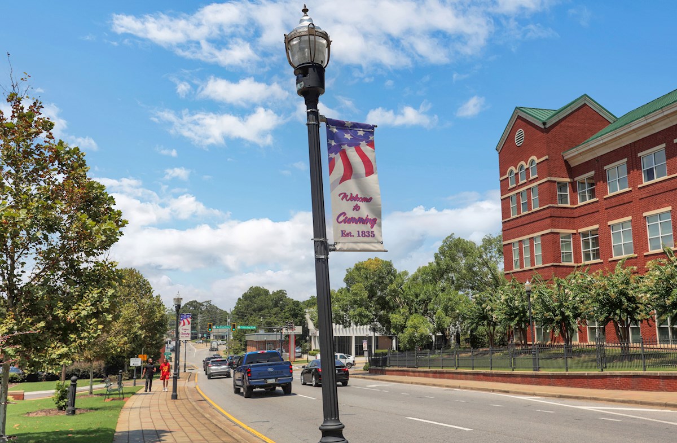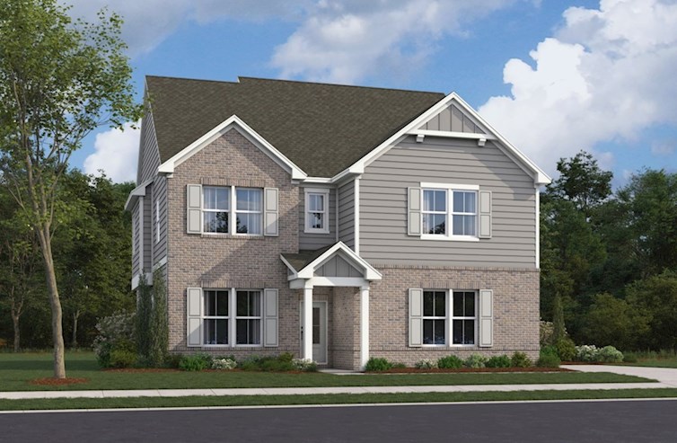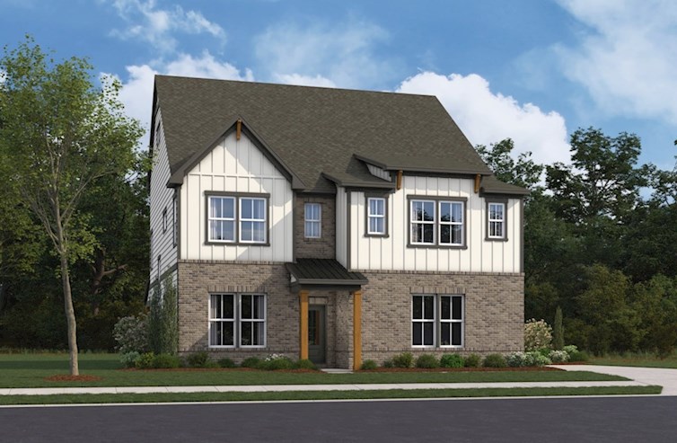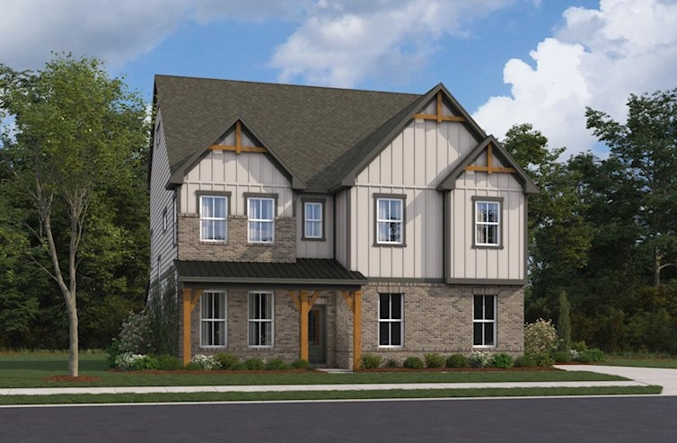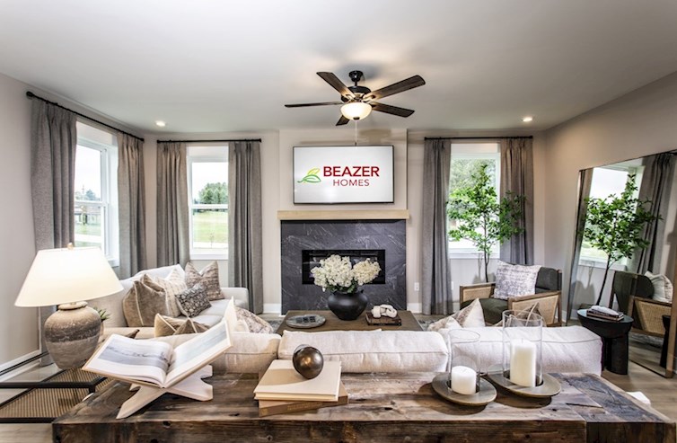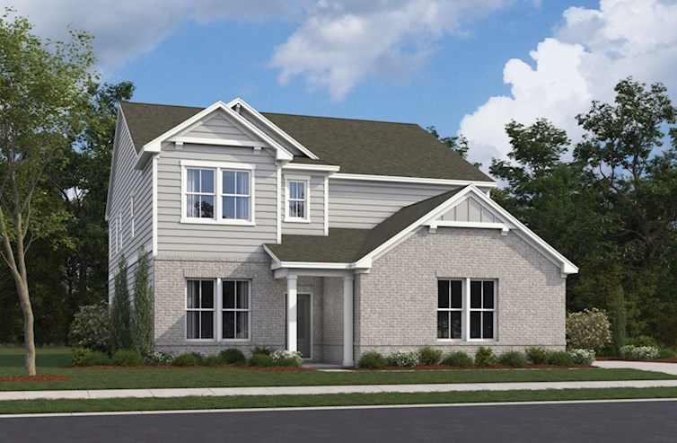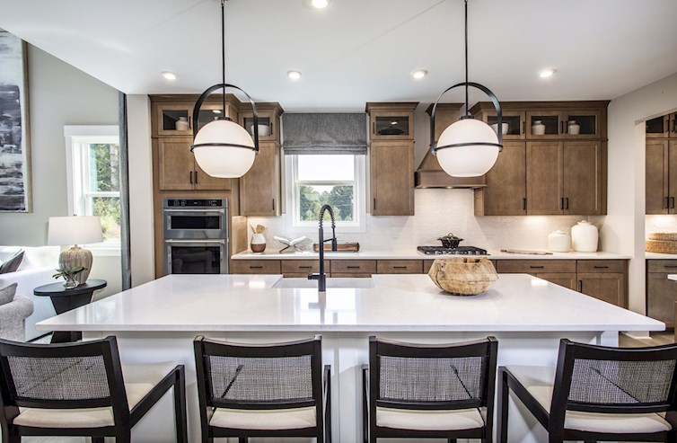-
1/18Arts & Crafts L Elevation
-
2/18Traditional L Elevation
-
3/18Farmhouse L Elevation
-
4/18Tucker II Great Room
-
5/18Tucker II Kitchen
-
6/18Tucker II Kitchen
-
7/18Tucker II Dining Room
-
8/18Tucker II Covered Patio
-
9/18Tucker II Mudroom
-
10/18Tucker II Study
-
11/18Tucker II Loft
-
12/18Tucker II Primary Bedroom
-
13/18Tucker II Primary Bath
-
14/18Tucker II Laundry Room
-
15/18Tucker II Guest Suite
-
16/18Tucker II Secondary Bedroom
-
17/18Tucker II Secondary Bath
-
18/18Tucker II Secondary Bedroom
Legal Disclaimer
The home pictured is intended to illustrate a representative home in the community, but may not depict the lowest advertised priced home. The advertised price may not include lot premiums, upgrades and/or options. All home options are subject to availability and site conditions. Beazer reserves the right to change plans, specifications, and pricing without notice in its sole discretion. Square footages are approximate. Exterior elevation finishes are subject to change without prior notice and may vary by plan and/or community. Interior design, features, decorator items, and landscape are not included. All renderings, color schemes, floor plans, maps, and displays are artists’ conceptions and are not intended to be an actual depiction of the home or its surroundings. A home’s purchase agreement will contain additional information, features, disclosures, and disclaimers. Please see New Home Counselor for individual home pricing and complete details. No Security Provided: If gate(s) and gatehouse(s) are located in the Community, they are not designed or intended to serve as a security system. Seller makes no representation, express or implied, concerning the operation, use, hours, method of operation, maintenance or any other decisions concerning the gate(s) and gatehouse(s) or the safety and security of the Home and the Community in which it is located. Buyer acknowledges that any access gate(s) may be left open for extended periods of time for the convenience of Seller and Seller’s subcontractors during construction of the Home and other homes in the Community. Buyer is aware that gates may not be routinely left in a closed position until such time as most construction within the Community has been completed. Buyer acknowledges that crime exists in every neighborhood and that Seller and Seller’s agents have made no representations regarding crime or security, that Seller is not a provider of security and that if Buyer is concerned about crime or security, Buyer should consult a security expert. Beazer Homes is not acting as a mortgage broker or lender. Buyers should consult with a mortgage broker or lender of their choice regarding mortgage loans and mortgage loan qualification. There is no affiliation or association between Beazer Homes and a Choice Lender. Each entity is independent and responsible for its own products, services, and incentives. Home loans are subject to underwriting guidelines which are subject to change without notice and which limit third-party contributions and may not be available on all loan products. Program and loan amount limitations apply. Not all buyers may qualify. Any lender may be used, but failure to satisfy the Choice Contribution requirements and use a Choice Lender may forfeit certain offers.
The utility cost shown is based on a particular home plan within each community as designed (not as built), using RESNET-approved software, RESNET-determined inputs and certain assumed conditions. The actual as-built utility cost on any individual Beazer home will be calculated by a RESNET-certified independent energy evaluator based on an on-site inspection and may vary from the as-designed rating shown on the advertisement depending on factors such as changes made to the applicable home plan, different appliances or features, and variation in the location and/or manner in which the home is built. Beazer does not warrant or guarantee any particular level of energy use costs or savings will be achieved. Actual energy utility costs will depend on numerous factors, including but not limited to personal utility usage, rates, fees and charges of local energy providers, individual home features, household size, and local climate conditions. The estimated utility cost shown is generated from RESNET-approved software using assumptions about annual energy use solely from the standard systems, appliances and features included with the relevant home plan, as well as average local energy utility rates available at the time the estimate is calculated. Where gas utilities are not available, energy utility costs in those areas will reflect only electrical utilities. Because numerous factors and inputs may affect monthly energy bill costs, buyers should not rely solely or substantially on the estimated monthly energy bill costs shown on this advertisement in making a decision to purchase any Beazer home. Beazer has no affiliation with RESNET or any other provider mentioned above, all of whom are third parties.
OVERVIEW
The Tucker II is a two-story home that surrounds you in luxury and comfort with a two-story family room as the ideal space for spending time with family and friends. You'll also enjoy having a formal dining room, guest suite, and a private in-home study all on the first floor.
Want to know more? Fill out a simple form to learn more about this plan.
Request InfoExplore This PlanTAKE A VIRTUAL TOUR
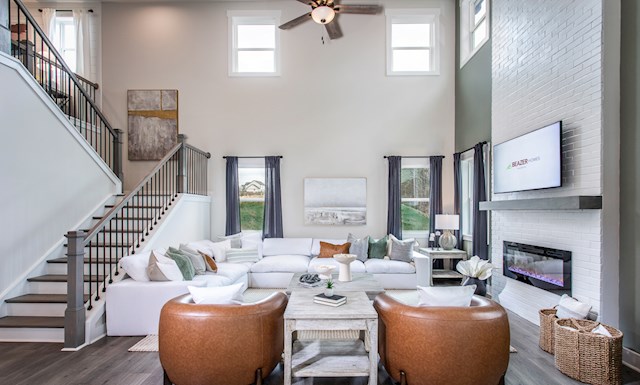
See TheFLOORPLAN
Ready to see this community for yourself?
Schedule TourPlanDETAILS
& FEATURES
- Second-floor loft that offers a versatile space
- Optional 3rd car garage that could also be used as an in-home gym, storage space, or workshop
- Laundry room conveniently connected to the primary suite closet
- Instead of the 2-story great room, you can opt for a beam ceiling in the great room when adding the 2nd floor media room

Beazer's Energy Series Ready Homes
This Tucker II plan is built as an Energy Series READY home. READY homes are certified by the U.S. Department of Energy as a DOE Zero Energy Ready Home™. These homes are ENERGY STAR® certified, Indoor airPLUS qualified and, according to the DOE, designed to be 40-50% more efficient than the typical new home.
LEARN MORE$99 Avg.
Monthly Energy Cost
Tucker II Plan
Estimate YourMONTHLY MORTGAGE
Legal Disclaimer

With Mortgage Choice, it’s easy to compare multiple loan offers and save over the life of your loan. All you need is 6 key pieces of information to get started.
LEARN MOREExplore theCommunity
Acacia
Single Family Homes
- Cumming, GA
- From $660s
- 4 - 5 Bedrooms
- 3.5 - 4.5 Bathrooms
- 3,027 - 4,692 Sq. Ft.
More Information Coming Soon
- Pool
- Near Parks
- Wooded Homesites
-
1/12Shelby Farmhouse Exterior
-
2/12Shelby Kitchen
-
3/12Shelby Great Room
-
4/12Shelby Dining Room
-
5/12Shelby Backyard
-
6/12Future Pool & Clubhouse Amenity
-
7/12Cumming City Center
-
8/12Downtown Cumming
-
9/12Shelby Primary Bedroom
-
10/12Shelby Primary Bath
-
11/12The Collection at Forsyth
-
12/12Halcyon
AcaciaMORE Plans
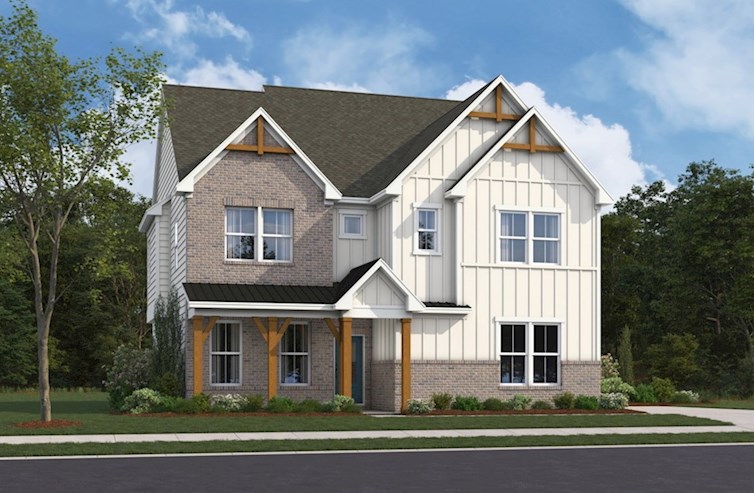
Canton II
From $664,990
- Single Family Home
- Acacia | Cumming, GA
- 4 - 5 Bedrooms
- 3.5 - 4.5 Bathrooms
- 3,027 - 3,975 Sq. Ft.
- $93 Avg. Monthly Energy Cost
- Quick
Move-Ins
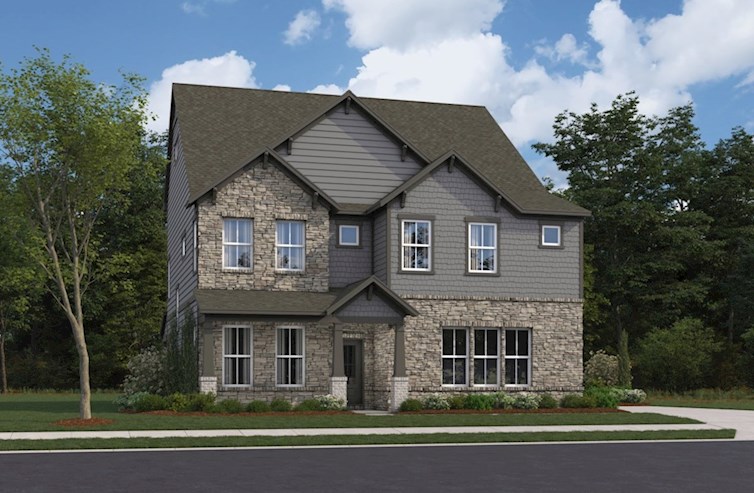
Riverside
From $679,990
- Single Family Home
- Acacia | Cumming, GA
- 4 - 5 Bedrooms
- 3.5 - 4 Bathrooms
- 3,133 - 4,098 Sq. Ft.
- $100 Avg. Monthly Energy Cost
- Quick
Move-Ins
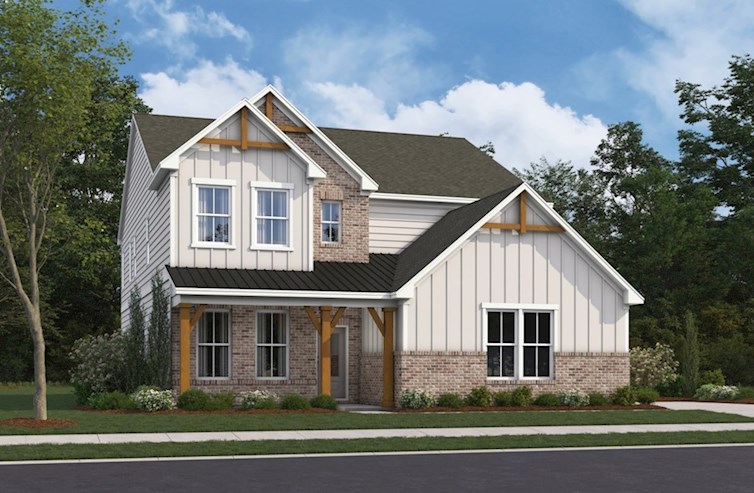
Shelby
From $704,990
- Single Family Home
- Acacia | Cumming, GA
- 5 Bedrooms
- 4.5 Bathrooms
- 3,313 - 4,692 Sq. Ft.
- $107 Avg. Monthly Energy Cost
- Quick
Move-Ins
Call or VisitFor More Information
-
Acacia5905 Dahlonega Highway
Cumming, GA 30028
(678) 203-6844Wed & Sun: 1pm - 6pm
Thurs - Sat: 10am - 6pm
Mon -Tues: Closed
Visit Us
Acacia
Cumming, GA 30028
(678) 203-6844
Thurs - Sat: 10am - 6pm
Mon -Tues: Closed
-
GA 400 N
Number Step Mileage 1. Head east on US-19 N 10.0 mi 2. Turn left onto Settingdown Road 0.4 mi 3. At the traffic circle, take the 1st exit onto Martin Road 0.9 mi 4. Turn right onto GA-9 N 3.1 mi 5. Destination will be on the left 0.1 mi -
GA-20 E
Number Step Mileage 1. Continue straight onto GA-20 E 5.0 mi 2. Turn left onto GA-369 E 2.0 mi 3. At the traffic circle, take the 2nd exit and stay on GA-369 E 9.1 mi 4. Turn left onto Bannister Road 3.4 mi 5. Turn right onto GA-9 S 1.4 mi 6. Destination will be on the right 0.1 mi -
US-19 S
Number Step Mileage 1. Follow US-19 S to Jot Em Down Road in Forsyth County 16.0 mi 2. Turn right onto Jot Em Down Road 1.0 mi 3. At the traffic circle, take the 2nd exit onto A C Smith Road 1.0 mi 4. Turn left onto Jewell Bennett Road 1.4 mi 5. Turn left onto GA-9 S 0.1 mi 6. The destination will be on the right 0.1 mi
Acacia
Cumming, GA 30028
(678) 203-6844
Thurs - Sat: 10am - 6pm
Mon -Tues: Closed
Get MoreInformation
Please fill out the form below and we will respond to your request as soon as possible. You will also receive emails regarding incentives, events, and more.
Schedule Tour
Acacia
Select a Tour Type
appointment with a New Home Counselor
time
Select a Series
Select a Series
Select Your New Home Counselor
-
1/18Arts & Crafts L Elevation
-
2/18Traditional L Elevation
-
3/18Farmhouse L Elevation
-
4/18Tucker II Great Room
-
5/18Tucker II Kitchen
-
6/18Tucker II Kitchen
-
7/18Tucker II Dining Room
-
8/18Tucker II Covered Patio
-
9/18Tucker II Mudroom
-
10/18Tucker II Study
-
11/18Tucker II Loft
-
12/18Tucker II Primary Bedroom
-
13/18Tucker II Primary Bath
-
14/18Tucker II Laundry Room
-
15/18Tucker II Guest Suite
-
16/18Tucker II Secondary Bedroom
-
17/18Tucker II Secondary Bath
-
18/18Tucker II Secondary Bedroom
Legal Disclaimer
The home pictured is intended to illustrate a representative home in the community, but may not depict the lowest advertised priced home. The advertised price may not include lot premiums, upgrades and/or options. All home options are subject to availability and site conditions. Beazer reserves the right to change plans, specifications, and pricing without notice in its sole discretion. Square footages are approximate. Exterior elevation finishes are subject to change without prior notice and may vary by plan and/or community. Interior design, features, decorator items, and landscape are not included. All renderings, color schemes, floor plans, maps, and displays are artists’ conceptions and are not intended to be an actual depiction of the home or its surroundings. A home’s purchase agreement will contain additional information, features, disclosures, and disclaimers. Please see New Home Counselor for individual home pricing and complete details. No Security Provided: If gate(s) and gatehouse(s) are located in the Community, they are not designed or intended to serve as a security system. Seller makes no representation, express or implied, concerning the operation, use, hours, method of operation, maintenance or any other decisions concerning the gate(s) and gatehouse(s) or the safety and security of the Home and the Community in which it is located. Buyer acknowledges that any access gate(s) may be left open for extended periods of time for the convenience of Seller and Seller’s subcontractors during construction of the Home and other homes in the Community. Buyer is aware that gates may not be routinely left in a closed position until such time as most construction within the Community has been completed. Buyer acknowledges that crime exists in every neighborhood and that Seller and Seller’s agents have made no representations regarding crime or security, that Seller is not a provider of security and that if Buyer is concerned about crime or security, Buyer should consult a security expert. Beazer Homes is not acting as a mortgage broker or lender. Buyers should consult with a mortgage broker or lender of their choice regarding mortgage loans and mortgage loan qualification. There is no affiliation or association between Beazer Homes and a Choice Lender. Each entity is independent and responsible for its own products, services, and incentives. Home loans are subject to underwriting guidelines which are subject to change without notice and which limit third-party contributions and may not be available on all loan products. Program and loan amount limitations apply. Not all buyers may qualify. Any lender may be used, but failure to satisfy the Choice Contribution requirements and use a Choice Lender may forfeit certain offers.
The utility cost shown is based on a particular home plan within each community as designed (not as built), using RESNET-approved software, RESNET-determined inputs and certain assumed conditions. The actual as-built utility cost on any individual Beazer home will be calculated by a RESNET-certified independent energy evaluator based on an on-site inspection and may vary from the as-designed rating shown on the advertisement depending on factors such as changes made to the applicable home plan, different appliances or features, and variation in the location and/or manner in which the home is built. Beazer does not warrant or guarantee any particular level of energy use costs or savings will be achieved. Actual energy utility costs will depend on numerous factors, including but not limited to personal utility usage, rates, fees and charges of local energy providers, individual home features, household size, and local climate conditions. The estimated utility cost shown is generated from RESNET-approved software using assumptions about annual energy use solely from the standard systems, appliances and features included with the relevant home plan, as well as average local energy utility rates available at the time the estimate is calculated. Where gas utilities are not available, energy utility costs in those areas will reflect only electrical utilities. Because numerous factors and inputs may affect monthly energy bill costs, buyers should not rely solely or substantially on the estimated monthly energy bill costs shown on this advertisement in making a decision to purchase any Beazer home. Beazer has no affiliation with RESNET or any other provider mentioned above, all of whom are third parties.
Tucker II
Take A Tour
Explore This PlanTAKE A TOUR


Floorplan Layout
See theFLOORPLAN
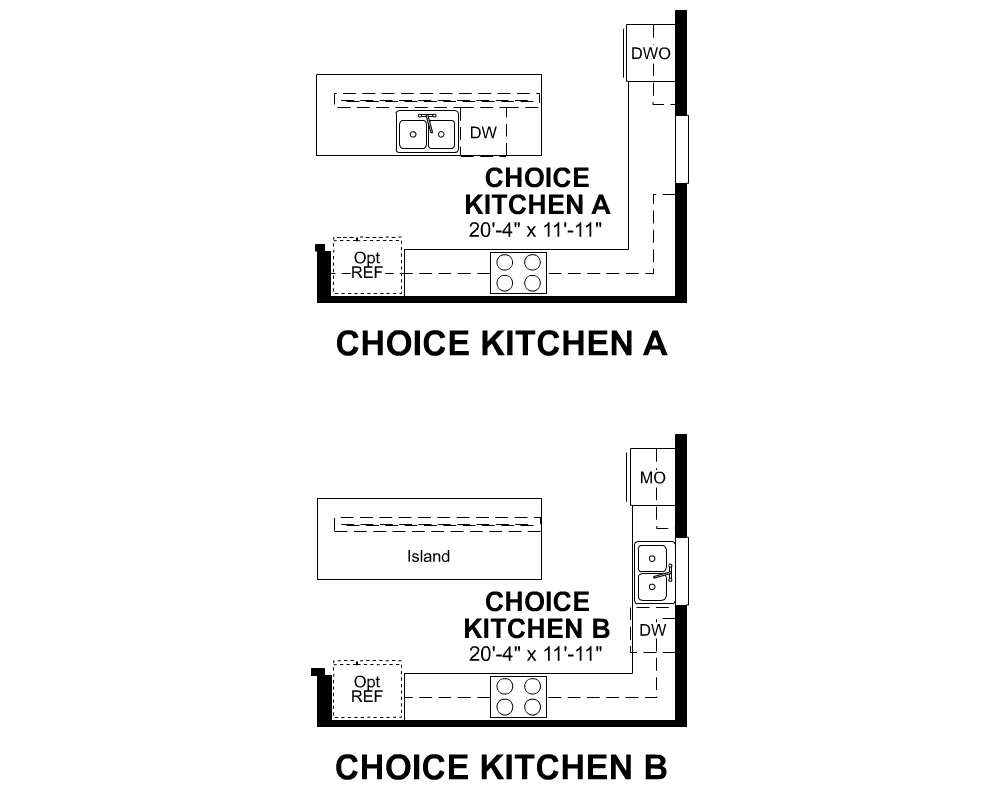
These Room Choices focus primarily on the space allocation of Kitchens, Primary Baths, and Secondary Spaces – at no additional cost.
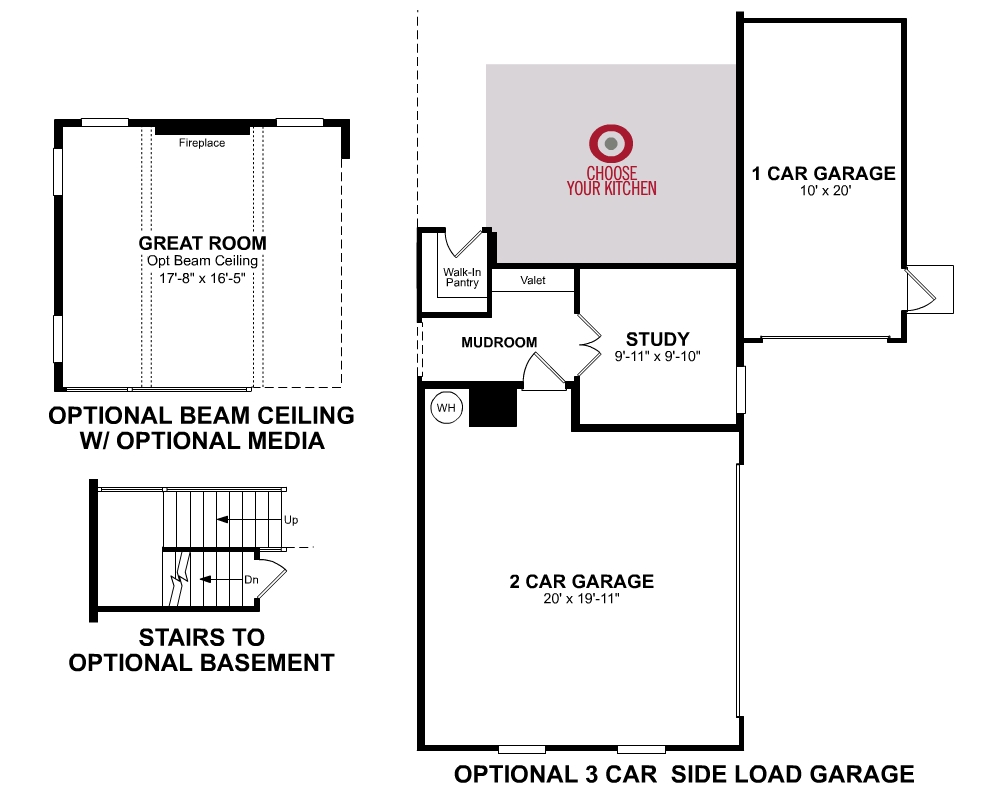
Additions to a floorplan, provided at a cost. These options may add square footage or other structure(s) to the home.
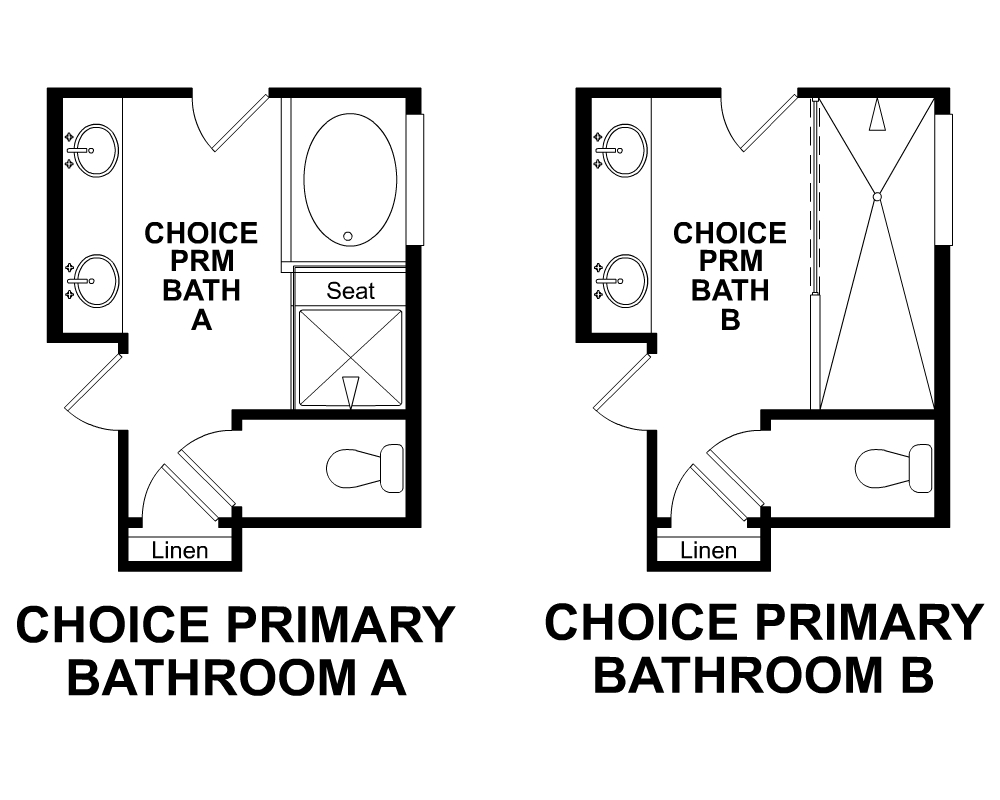
These Room Choices focus primarily on the space allocation of Kitchens, Primary Baths, and Secondary Spaces – at no additional cost.
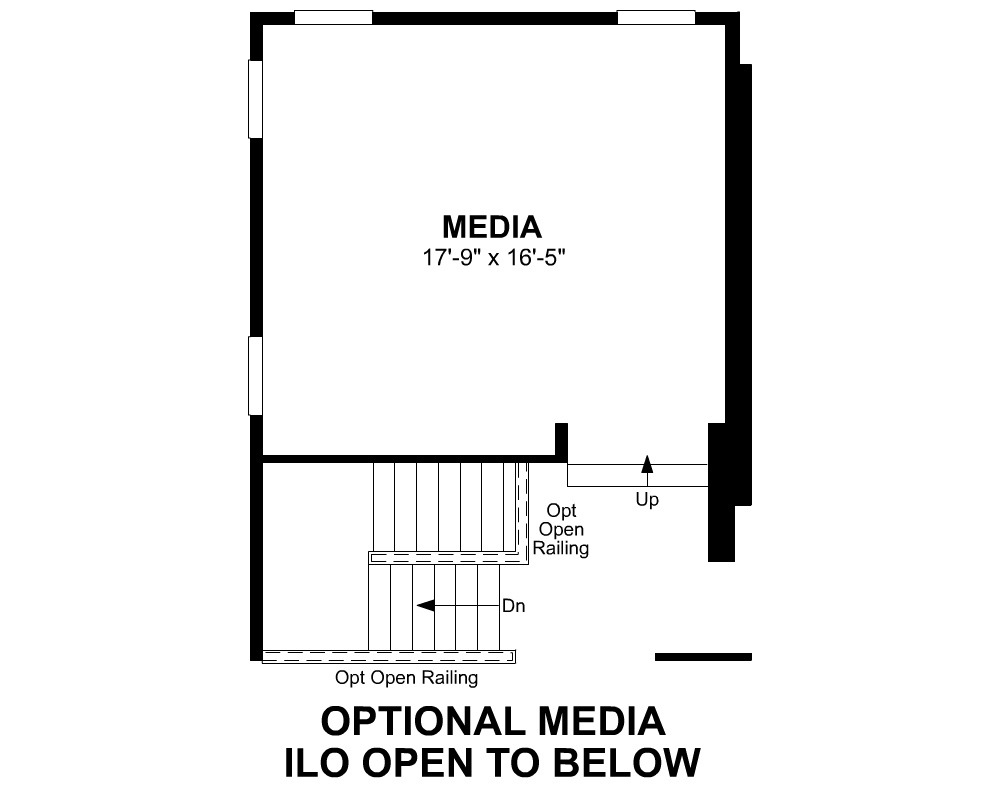
Additions to a floorplan, provided at a cost. These options may add square footage or other structure(s) to the home.
Legal Disclaimer
The home pictured is intended to illustrate a representative home in the community, but may not depict the lowest advertised priced home. The advertised price may not include lot premiums, upgrades and/or options. All home options are subject to availability and site conditions. Beazer reserves the right to change plans, specifications, and pricing without notice in its sole discretion. Square footages are approximate. Exterior elevation finishes are subject to change without prior notice and may vary by plan and/or community. Interior design, features, decorator items, and landscape are not included. All renderings, color schemes, floor plans, maps, and displays are artists’ conceptions and are not intended to be an actual depiction of the home or its surroundings. A home’s purchase agreement will contain additional information, features, disclosures, and disclaimers. Please see New Home Counselor for individual home pricing and complete details.
*The utility cost shown is based on a particular home plan within each community as designed (not as built), using RESNET-approved software, RESNET-determined inputs and certain assumed conditions. The actual as-built utility cost on any individual Beazer home will be calculated by a RESNET-certified independent energy evaluator based on an on-site inspection and may vary from the as-designed rating shown on the advertisement depending on factors such as changes made to the applicable home plan, different appliances or features, and variation in the location and/or manner in which the home is built. Beazer does not warrant or guarantee any particular level of energy use costs or savings will be achieved. Actual energy utility costs will depend on numerous factors, including but not limited to personal utility usage, rates, fees and charges of local energy providers, individual home features, household size, and local climate conditions. The estimated utility cost shown is generated from RESNET-approved software using assumptions about annual energy use solely from the standard systems, appliances and features included with the relevant home plan, as well as average local energy utility rates available at the time the estimate is calculated. Where gas utilities are not available, energy utility costs in those areas will reflect only electrical utilities. Because numerous factors and inputs may affect monthly energy bill costs, buyers should not rely solely or substantially on the estimated monthly energy bill costs shown on this advertisement in making a decision to purchase any Beazer home. Beazer has no affiliation with RESNET or any other provider mentioned above, all of whom are third parties.
- Second-floor loft that offers a versatile space
Floorplan Options and Details
- Optional 3rd car garage that could also be used as an in-home gym, storage space, or workshop
- Laundry room conveniently connected to the primary suite closet
- Instead of the 2-story great room, you can opt for a beam ceiling in the great room when adding the 2nd floor media room

Beazer's Energy Series Ready Homes
This Tucker II plan is built as an Energy Series READY home. READY homes are certified by the U.S. Department of Energy as a DOE Zero Energy Ready Home™. These homes are ENERGY STAR® certified, Indoor airPLUS qualified and, according to the DOE, designed to be 40-50% more efficient than the typical new home.
LEARN MORE$99 Avg.
Monthly Energy Cost
Tucker II Plan
Ready to see this community for yourself?
Schedule TourReady to see this community for yourself?
Schedule TourEstimate YourMONTHLY MORTGAGE
Legal Disclaimer

Explore Mortgage Choice
With Mortgage Choice, it’s easy to compare multiple loan offers and save over the life of your loan. All you need is 6 key pieces of information to get started.
LEARN MOREExplore TheCOMMUNITY
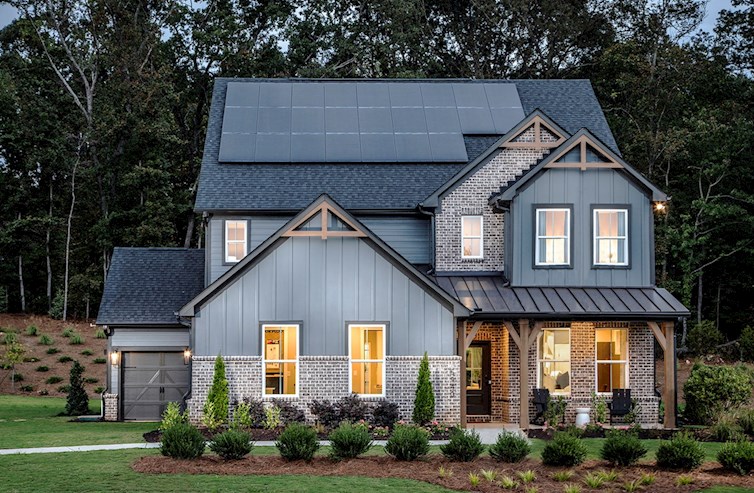
Acacia
Single Family Homes
- Cumming, GA
- From $660s
- 4 - 5 Bed | 3.5 - 4.5 Bath
- 4 - 5 Bedrooms
- 3.5 - 4.5 Bathrooms
- 3,027 - 4,692 Sq. Ft.
More Information Coming Soon
Get Updates
More information on pricing, plans, amenities and launch dates, coming soon. Join the VIP list to stay up to date!
- Pool
- Near Parks
- Wooded Homesites
Get Updates
More information on pricing, plans, amenities and launch dates, coming soon. Join the VIP list to stay up to date!
Quick Move-Ins
More Home Designs
AcaciaMORE PLANS

Canton II
From $664,990
- Single Family Home
- Acacia | Cumming, GA
- 4 - 5 Bedrooms
- 3.5 - 4.5 Bathrooms
- 3,027 - 3,975 Sq. Ft.
- $93 Avg. Monthly Energy Cost
- Quick
Move-Ins

Riverside
From $679,990
- Single Family Home
- Acacia | Cumming, GA
- 4 - 5 Bedrooms
- 3.5 - 4 Bathrooms
- 3,133 - 4,098 Sq. Ft.
- $100 Avg. Monthly Energy Cost
- Quick
Move-Ins

Shelby
From $704,990
- Single Family Home
- Acacia | Cumming, GA
- 5 Bedrooms
- 4.5 Bathrooms
- 3,313 - 4,692 Sq. Ft.
- $107 Avg. Monthly Energy Cost
- Quick
Move-Ins
Tucker II
Tucker II
1st Floor Floor Plan
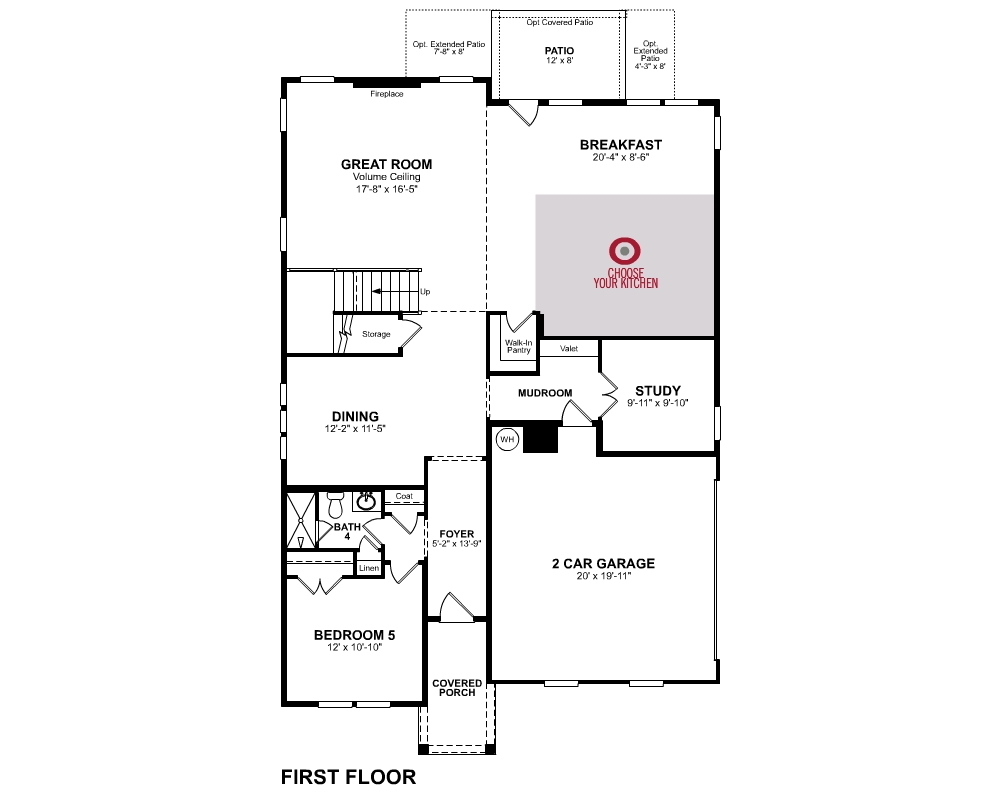
1st Floor Room Choices

1st Floor Paid Options

2nd Floor Floor Plan
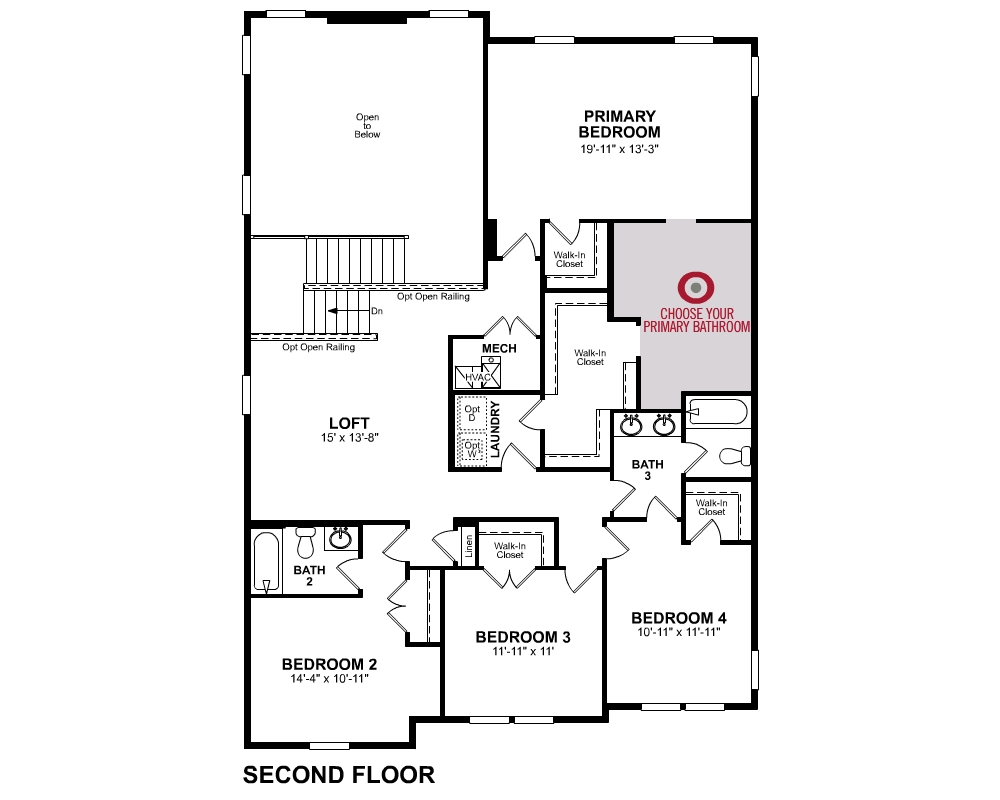
2nd Floor Room Choices

2nd Floor Paid Options

Optional Basement Paid Options
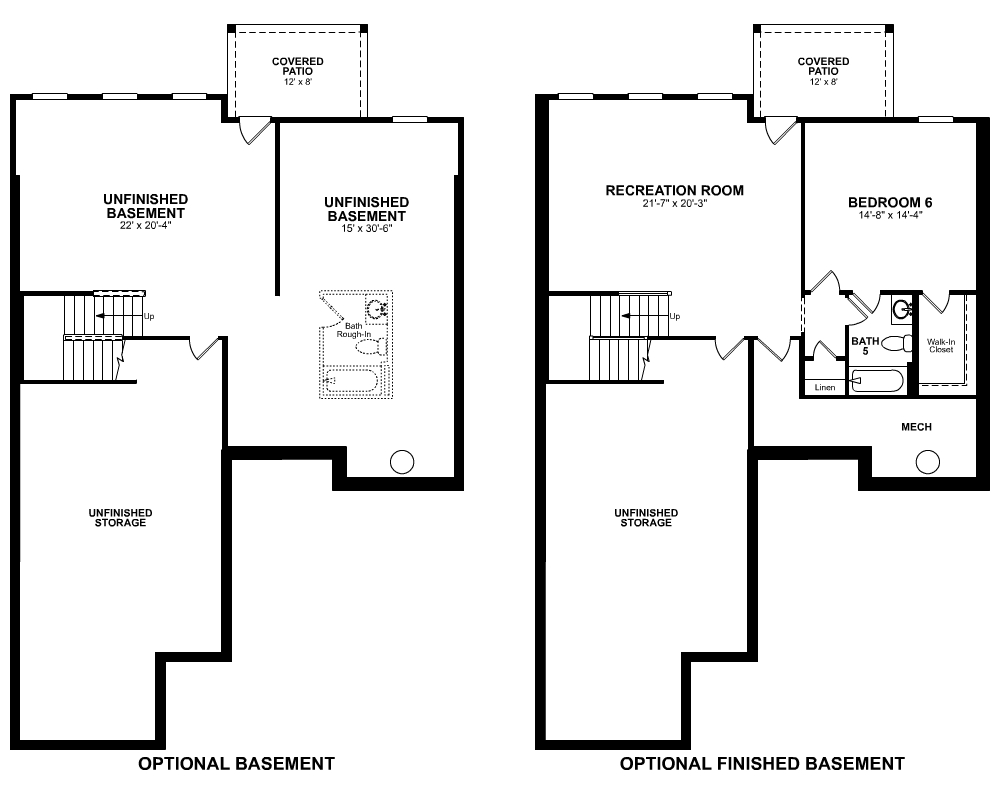
Acacia
Community Features & Ammenities
Visit Us
Thurs - Sat: 10am - 6pm
Mon -Tues: Closed
Visit Us
Acacia
5905 Dahlonega Highway
Cumming, GA 30028
Visit Us
Visit Us
Directions
Acacia
5905 Dahlonega Highway
Cumming, GA 30028
| Number | Step | Mileage |
|---|---|---|
| 1. | Head east on US-19 N | 10.0 mi |
| 2. | Turn left onto Settingdown Road | 0.4 mi |
| 3. | At the traffic circle, take the 1st exit onto Martin Road | 0.9 mi |
| 4. | Turn right onto GA-9 N | 3.1 mi |
| 5. | Destination will be on the left | 0.1 mi |
| Number | Step | Mileage |
|---|---|---|
| 1. | Continue straight onto GA-20 E | 5.0 mi |
| 2. | Turn left onto GA-369 E | 2.0 mi |
| 3. | At the traffic circle, take the 2nd exit and stay on GA-369 E | 9.1 mi |
| 4. | Turn left onto Bannister Road | 3.4 mi |
| 5. | Turn right onto GA-9 S | 1.4 mi |
| 6. | Destination will be on the right | 0.1 mi |
| Number | Step | Mileage |
|---|---|---|
| 1. | Follow US-19 S to Jot Em Down Road in Forsyth County | 16.0 mi |
| 2. | Turn right onto Jot Em Down Road | 1.0 mi |
| 3. | At the traffic circle, take the 2nd exit onto A C Smith Road | 1.0 mi |
| 4. | Turn left onto Jewell Bennett Road | 1.4 mi |
| 5. | Turn left onto GA-9 S | 0.1 mi |
| 6. | The destination will be on the right | 0.1 mi |
Schedule Tour
Acacia
Select a Tour Type
appointment with a New Home Counselor
time
Select a Series
Select a Series
Select Your New Home Counselor
Request Information
Thanks for your interest in Beazer Homes!
We're excited to help you find your new home.
A New Home Information Manager will be in touch shortly—typically within one business day, sometimes even sooner!
Request Information
Error!
Print This Home Design
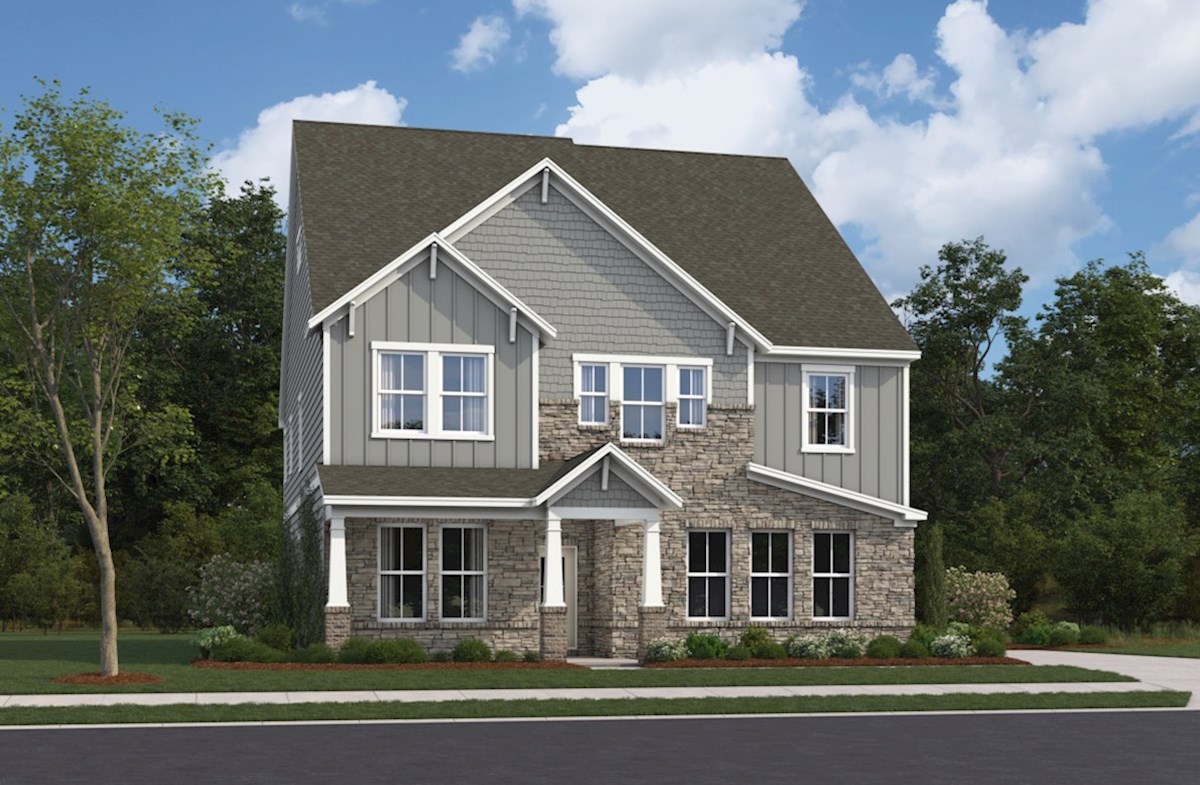
Tucker II
Beazer Energy Series

STAR homes are ENERGY STAR® certified, Indoor airPLUS qualified and perform better than homes built to energy code requirements.
Beazer Energy Series

STAR SOLAR homes are ENERGY STAR® certified, Indoor airPLUS qualified and perform better than homes built to energy code requirements. For STAR SOLAR homes, some of the annual energy consumption is offset by solar.
Beazer Energy Series

PLUS homes are ENERGY STAR® certified, Indoor airPLUS qualified and have enhanced features to deliver a tighter, more efficient home.
Beazer Energy Series

PLUS SOLAR homes are ENERGY STAR® certified, Indoor airPLUS qualified and have enhanced features to deliver a tighter, more efficient home. For PLUS SOLAR homes, some of the annual energy consumption is offset by solar.
Beazer Energy Series

READY homes are certified by the U.S. Department of Energy as a DOE Zero Energy Ready Home™. These homes are ENERGY STAR® certified, Indoor airPLUS qualified and, according to the DOE, designed to be 40-50% more efficient than the typical new home.
Beazer Energy Series

READY homes with Solar are certified by the U.S. Department of Energy as a DOE Zero Energy Ready Home™. These homes are so energy efficient, most, if not all, of the annual energy consumption of the home is offset by solar.
Beazer Energy Series

ZERO homes are a DOE Zero Energy Ready Home™ that receives an upgraded solar energy system in order to offset all anticipated monthly energy usage and receive a RESNET Certification at HERS 0.
