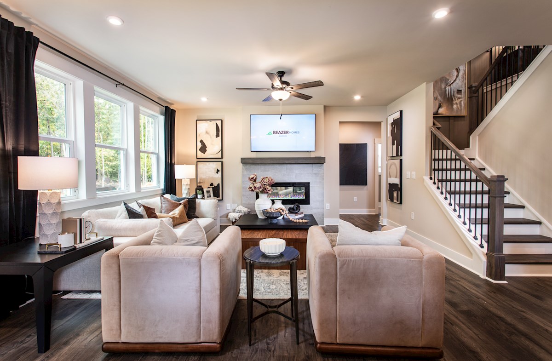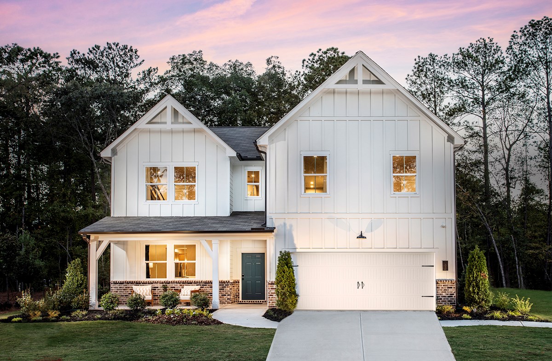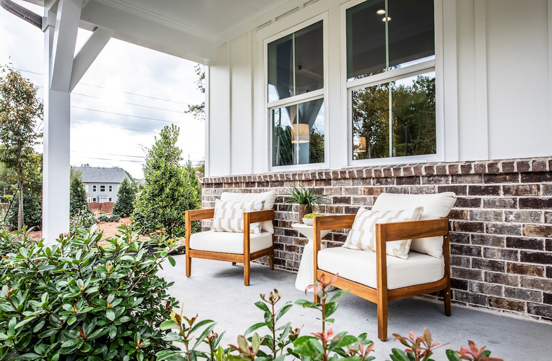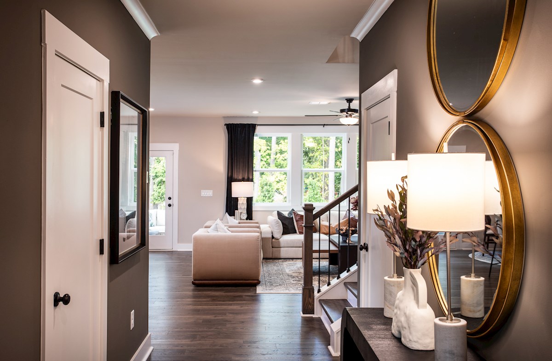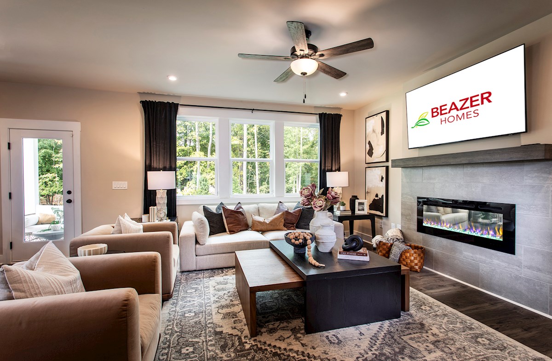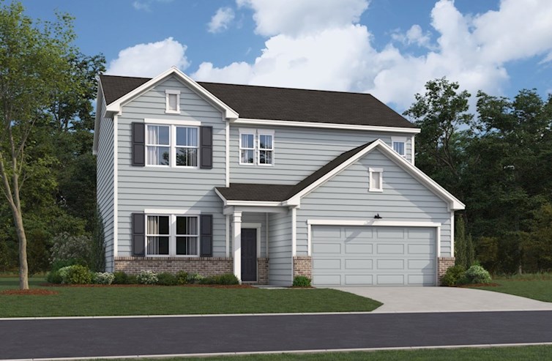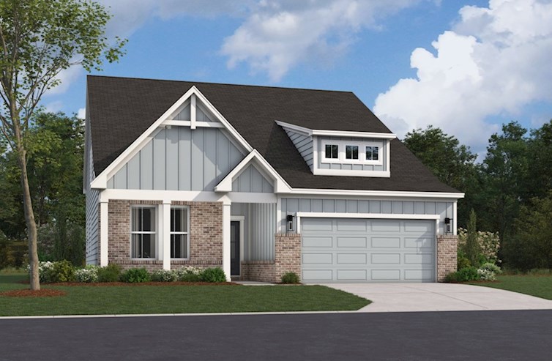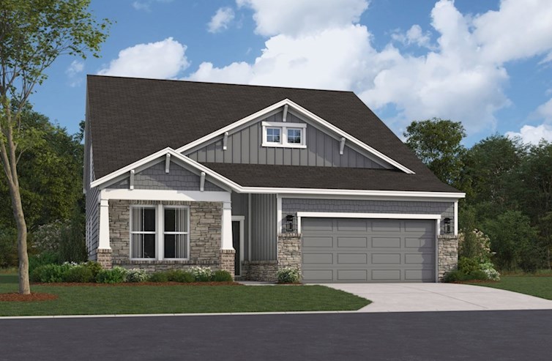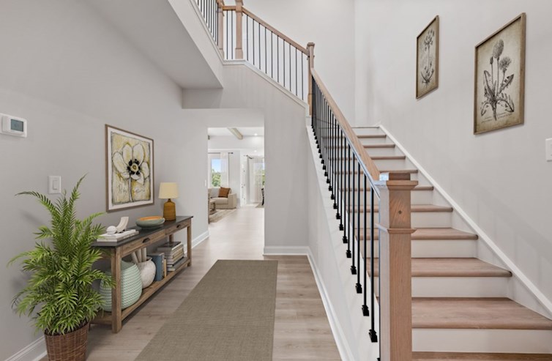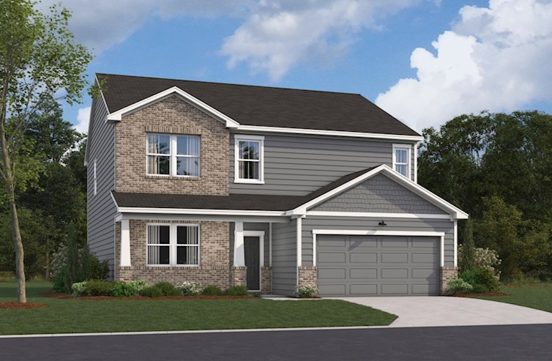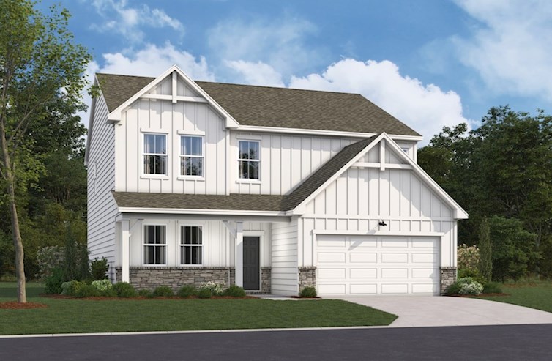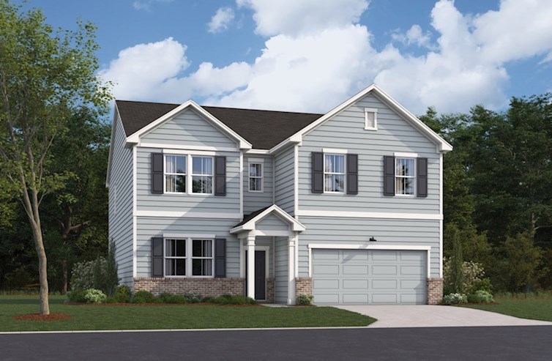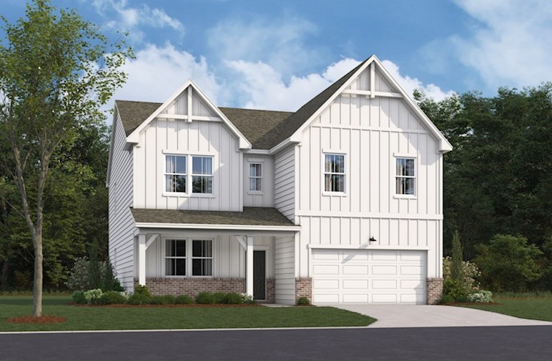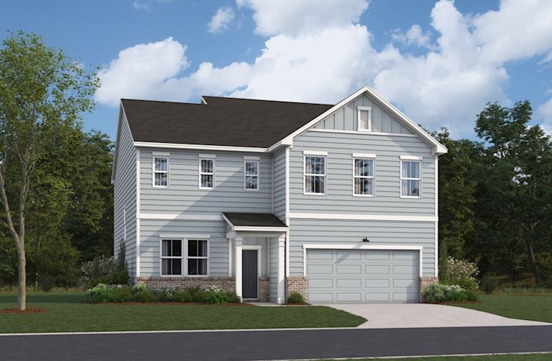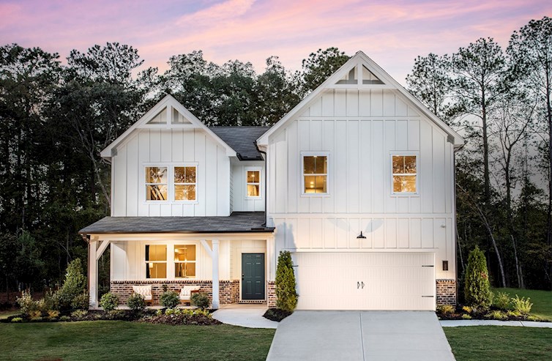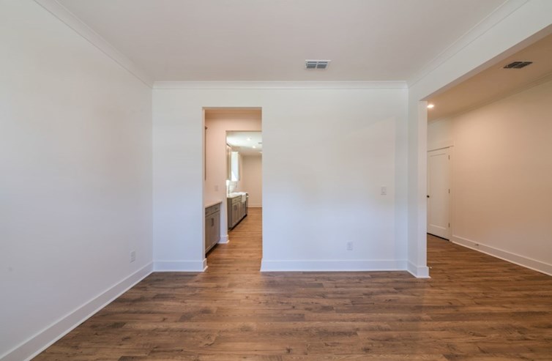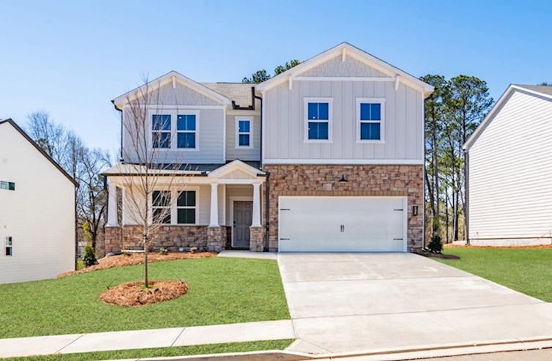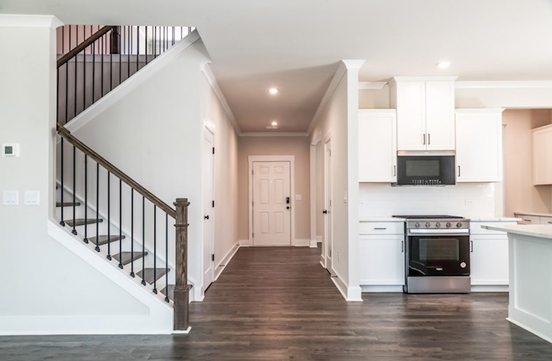-
1/13
-
2/13Tifton II Farmhouse Exterior
-
3/13Tifton II Front Porch
-
4/13Tifton II Entryway
-
5/13Tifton II Great Room
-
6/13Tifton II Kitchen
-
7/13Tifton II Dining Room
-
8/13Tifton II Backyard
-
9/13Tifton II Loft
-
10/13Tifton II Primary Bedroom
-
11/13Tifton II Primary Bath
-
12/13Tifton II Secondary Bedroom
-
13/13Tifton II Secondary Bath
Legal Disclaimer
The home pictured is intended to illustrate a representative home in the community, but may not depict the lowest advertised priced home. The advertised price may not include lot premiums, upgrades and/or options. All home options are subject to availability and site conditions. Beazer reserves the right to change plans, specifications, and pricing without notice in its sole discretion. Square footages are approximate. Exterior elevation finishes are subject to change without prior notice and may vary by plan and/or community. Interior design, features, decorator items, and landscape are not included. All renderings, color schemes, floor plans, maps, and displays are artists’ conceptions and are not intended to be an actual depiction of the home or its surroundings. A home’s purchase agreement will contain additional information, features, disclosures, and disclaimers. Please see New Home Counselor for individual home pricing and complete details. No Security Provided: If gate(s) and gatehouse(s) are located in the Community, they are not designed or intended to serve as a security system. Seller makes no representation, express or implied, concerning the operation, use, hours, method of operation, maintenance or any other decisions concerning the gate(s) and gatehouse(s) or the safety and security of the Home and the Community in which it is located. Buyer acknowledges that any access gate(s) may be left open for extended periods of time for the convenience of Seller and Seller’s subcontractors during construction of the Home and other homes in the Community. Buyer is aware that gates may not be routinely left in a closed position until such time as most construction within the Community has been completed. Buyer acknowledges that crime exists in every neighborhood and that Seller and Seller’s agents have made no representations regarding crime or security, that Seller is not a provider of security and that if Buyer is concerned about crime or security, Buyer should consult a security expert.
The utility cost shown is based on a particular home plan within each community as designed (not as built), using RESNET-approved software, RESNET-determined inputs and certain assumed conditions. The actual as-built utility cost on any individual Beazer home will be calculated by a RESNET-certified independent energy evaluator based on an on-site inspection and may vary from the as-designed rating shown on the advertisement depending on factors such as changes made to the applicable home plan, different appliances or features, and variation in the location and/or manner in which the home is built. Beazer does not warrant or guarantee any particular level of energy use costs or savings will be achieved. Actual energy utility costs will depend on numerous factors, including but not limited to personal utility usage, rates, fees and charges of local energy providers, individual home features, household size, and local climate conditions. The estimated utility cost shown is generated from RESNET-approved software using assumptions about annual energy use solely from the standard systems, appliances and features included with the relevant home plan, as well as average local energy utility rates available at the time the estimate is calculated. Where gas utilities are not available, energy utility costs in those areas will reflect only electrical utilities. Because numerous factors and inputs may affect monthly energy bill costs, buyers should not rely solely or substantially on the estimated monthly energy bill costs shown on this advertisement in making a decision to purchase any Beazer home. Beazer has no affiliation with RESNET or any other provider mentioned above, all of whom are third parties.
*When you shop and compare, you know you're getting the lowest rates and fees available. Lender competition leads to less money out of pocket at closing and lower payments every month. The Consumer Financial Protection Bureau (CFPB) found in their 2015 Consumer Mortgage Experience Survey that shopping for a mortgage saves consumers an average of .5% on their interest rate. Using this information, the difference between a 5% and a 4.5% interest rate on a new home that costs $315,000 (with a $15,000 down payment and a financed amount of $300,000) is a Principal & Interest savings of roughly $90 per month. Over a typical 30-year amortized mortgage, $90 per month adds up to $32,400 in savings over the life of the loan. To read more from the CFPB, please visit https://mortgagechoice.beazer.com/
OVERVIEW
Discover unmatched quality in the energy-efficient, single-family homes at Cambridge at Steels Bridge in Canton! The best of both worlds awaits with mountain views & Bridgemill nearby.
Cambridge at Steels Bridge
Community Features & Amenities
- Top-rated Cherokee County schools
- Livable option provides more accessible living
- 5 miles to I-575 for convenient highway access
- Ranch-style & two-story homes available

Meet our New Home Information Manager, Ali. She is our online community expert and ready to help you with your new home search! Contact Ali through the Request Info button or give her a call at 404-478-7864. She can't wait to meet you!

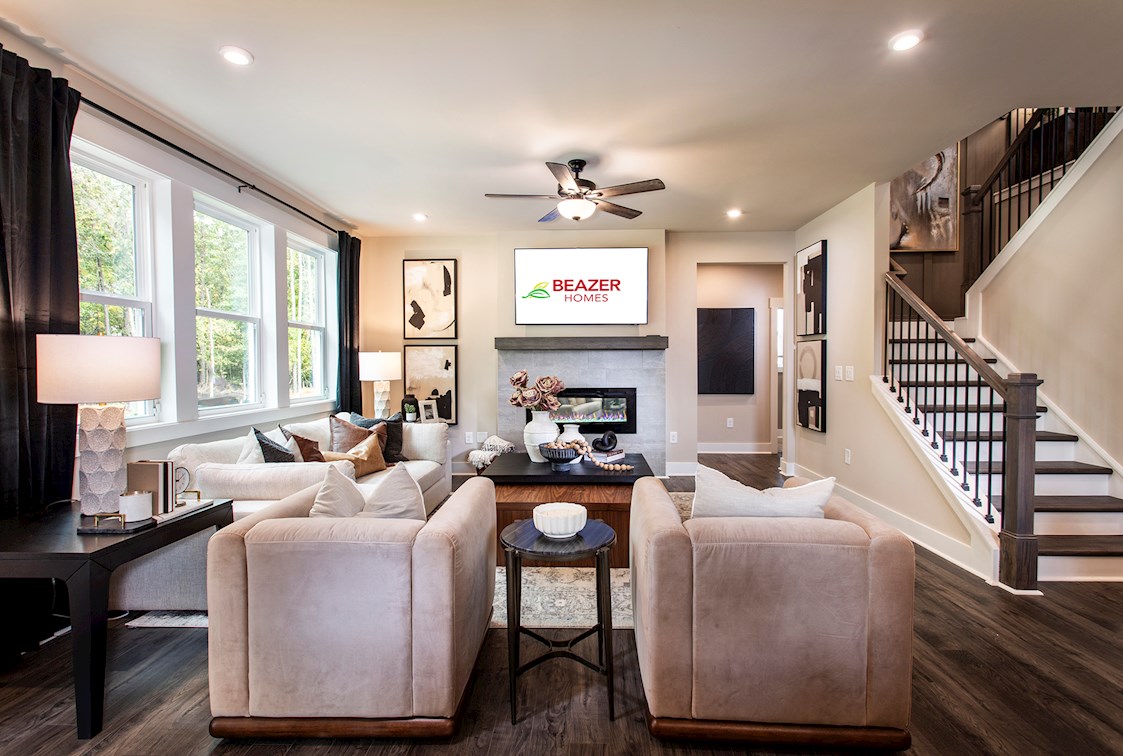
Community Details
Learn more about Cambridge at Steels Bridge, the community layout and the Homeowner's Association
Thanks for your interest in Cambridge at Steels Bridge!
The community layout and Homeowners' Association details for Cambridge at Steels Bridge have been emailed to you to download.
If you would like to learn more about this community, visit a local sales center to speak with a New Home Counselor. We look forward to meeting you!
Explore The Neighborhood
Legal Disclaimer
The home pictured is intended to illustrate a representative home in the community, but may not depict the lowest advertised priced home. The advertised price may not include lot premiums, upgrades and/or options. All home options are subject to availability and site conditions. Beazer reserves the right to change plans, specifications, and pricing without notice in its sole discretion. Square footages are approximate. Exterior elevation finishes are subject to change without prior notice and may vary by plan and/or community. Interior design, features, decorator items, and landscape are not included. All renderings, color schemes, floor plans, maps, and displays are artists’ conceptions and are not intended to be an actual depiction of the home or its surroundings. A home’s purchase agreement will contain additional information, features, disclosures, and disclaimers. Please see New Home Counselor for individual home pricing and complete details. No Security Provided: If gate(s) and gatehouse(s) are located in the Community, they are not designed or intended to serve as a security system. Seller makes no representation, express or implied, concerning the operation, use, hours, method of operation, maintenance or any other decisions concerning the gate(s) and gatehouse(s) or the safety and security of the Home and the Community in which it is located. Buyer acknowledges that any access gate(s) may be left open for extended periods of time for the convenience of Seller and Seller’s subcontractors during construction of the Home and other homes in the Community. Buyer is aware that gates may not be routinely left in a closed position until such time as most construction within the Community has been completed. Buyer acknowledges that crime exists in every neighborhood and that Seller and Seller’s agents have made no representations regarding crime or security, that Seller is not a provider of security and that if Buyer is concerned about crime or security, Buyer should consult a security expert.
The utility cost shown is based on a particular home plan within each community as designed (not as built), using RESNET-approved software, RESNET-determined inputs and certain assumed conditions. The actual as-built utility cost on any individual Beazer home will be calculated by a RESNET-certified independent energy evaluator based on an on-site inspection and may vary from the as-designed rating shown on the advertisement depending on factors such as changes made to the applicable home plan, different appliances or features, and variation in the location and/or manner in which the home is built. Beazer does not warrant or guarantee any particular level of energy use costs or savings will be achieved. Actual energy utility costs will depend on numerous factors, including but not limited to personal utility usage, rates, fees and charges of local energy providers, individual home features, household size, and local climate conditions. The estimated utility cost shown is generated from RESNET-approved software using assumptions about annual energy use solely from the standard systems, appliances and features included with the relevant home plan, as well as average local energy utility rates available at the time the estimate is calculated. Where gas utilities are not available, energy utility costs in those areas will reflect only electrical utilities. Because numerous factors and inputs may affect monthly energy bill costs, buyers should not rely solely or substantially on the estimated monthly energy bill costs shown on this advertisement in making a decision to purchase any Beazer home. Beazer has no affiliation with RESNET or any other provider mentioned above, all of whom are third parties.
*When you shop and compare, you know you're getting the lowest rates and fees available. Lender competition leads to less money out of pocket at closing and lower payments every month. The Consumer Financial Protection Bureau (CFPB) found in their 2015 Consumer Mortgage Experience Survey that shopping for a mortgage saves consumers an average of .5% on their interest rate. Using this information, the difference between a 5% and a 4.5% interest rate on a new home that costs $315,000 (with a $15,000 down payment and a financed amount of $300,000) is a Principal & Interest savings of roughly $90 per month. Over a typical 30-year amortized mortgage, $90 per month adds up to $32,400 in savings over the life of the loan. To read more from the CFPB, please visit https://mortgagechoice.beazer.com/
CommunityFeatures & Amenities
Features & Amenities
- Top-rated Cherokee County schools
- Livable option provides more accessible living
- 5 miles to I-575 for convenient highway access
- Ranch-style & two-story homes available

Community Details
Learn more about Cambridge at Steels Bridge, the community layout and the Homeowner's Association
Thanks for your interest in Cambridge at Steels Bridge!
The community layout and Homeowners' Association details for Cambridge at Steels Bridge have been emailed to you to download.
If you would like to learn more about this community, visit a local sales center to speak with a New Home Counselor. We look forward to meeting you!


Meet our New Home Information Manager, Ali. She is our online community expert and ready to help you with your new home search! Contact Ali through the Request Info button or give her a call at 404-478-7864. She can't wait to meet you!
Learn MoreAbout The Area
0.8 miles
Ratings provided by GreatSchools.org
2.3 miles
Ratings provided by GreatSchools.org
5.4 miles
Ratings provided by GreatSchools.org
1.1 miles
4.6 miles
3.6 miles
4.9 miles
3.7 miles
6.1 miles
4.2 miles
1.1 miles
1.1 miles
3.5 miles
1.0 mile
1.9 miles
3.3 miles
4.0 miles
2.0 miles
AvailableSingle Family Homes
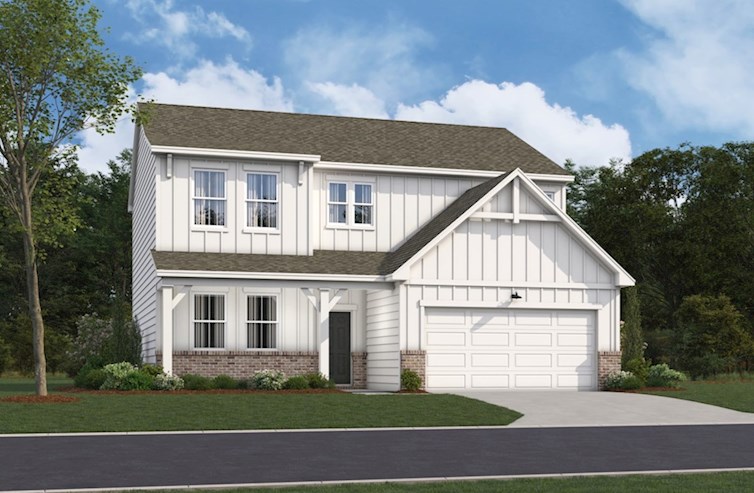
Fulton II
From $489,990
- Single Family Home
- Cambridge at Steels Bridge | Canton, GA
- 4 Bedrooms
- 2.5 Bathrooms
- 2,223 Sq. Ft.
- $109 Avg. Monthly Energy Cost
- Quick
Move-Ins
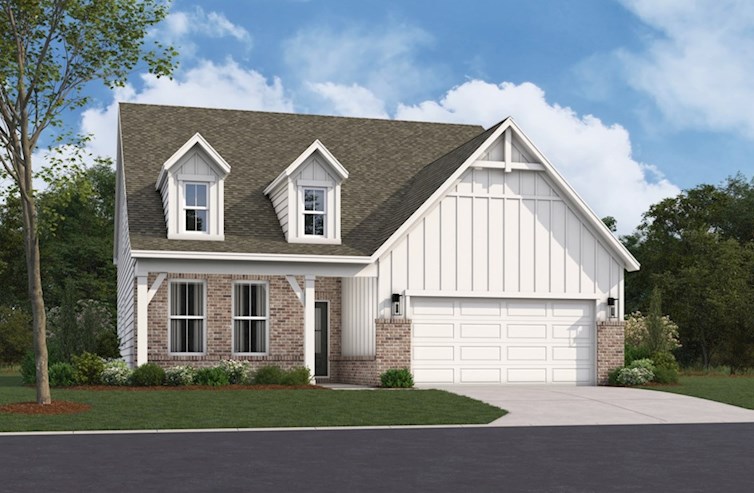
Brookwood
From $509,990
- Single Family Home
- Cambridge at Steels Bridge | Canton, GA
- 3 - 4 Bedrooms
- 2 - 3 Bathrooms
- 1,847 - 2,425 Sq. Ft.
- $94 Avg. Monthly Energy Cost
- Quick
Move-Ins
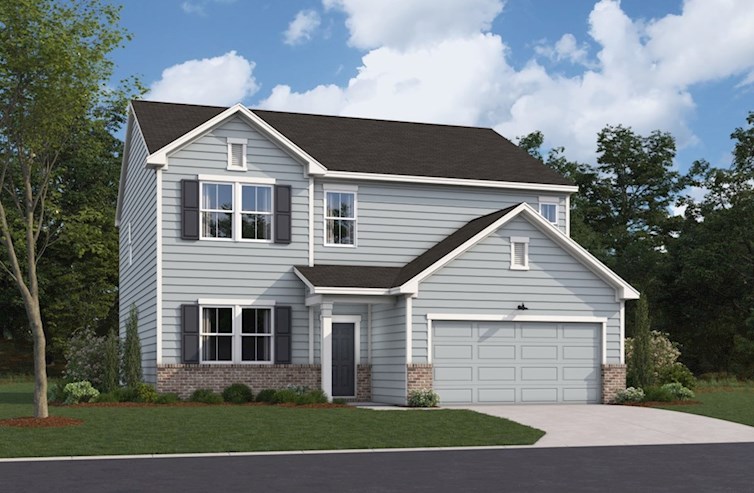
Jasper II
From $519,990
- Single Family Home
- Cambridge at Steels Bridge | Canton, GA
- 4 - 5 Bedrooms
- 2.5 - 3 Bathrooms
- 2,666 Sq. Ft.
- $125 Avg. Monthly Energy Cost
- Quick
Move-Ins
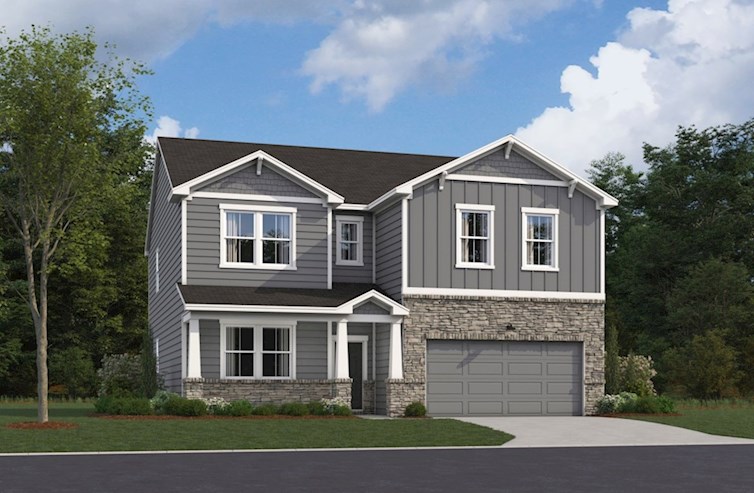
Tifton II
From $539,990
- Single Family Home
- Cambridge at Steels Bridge | Canton, GA
- 4 - 5 Bedrooms
- 2.5 - 3 Bathrooms
- 2,953 Sq. Ft.
- $109 Avg. Monthly Energy Cost
- Quick
Move-Ins
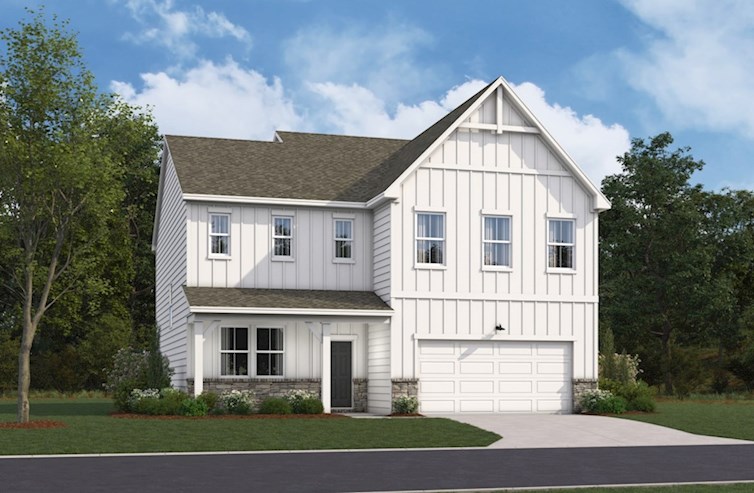
Newton II
From $549,990
- Single Family Home
- Cambridge at Steels Bridge | Canton, GA
- 4 - 6 Bedrooms
- 2.5 - 4 Bathrooms
- 3,170 Sq. Ft.
- $104 Avg. Monthly Energy Cost
- Quick
Move-Ins
Tifton II
$615,990
129 Henley Street
MLS# 7578260
- Single Family Home
- Cambridge at Steels Bridge
- 5 Bedrooms
- 3 Bathrooms
- 2,953 Sq. Ft.
- $109 Avg. Monthly Energy Cost
-
Available
Now
Homesite #0067
Brookwood
$617,554
- Single Family Home
- Cambridge at Steels Bridge
- 4 Bedrooms
- 3 Bathrooms
- 2,425 Sq. Ft.
- $94 Avg. Monthly Energy Cost
-
Available
Now
Homesite #0016
Tifton II
$625,990
135 Henley Street
MLS# 7524963
- Single Family Home
- Cambridge at Steels Bridge
- 5 Bedrooms
- 3 Bathrooms
- 2,953 Sq. Ft.
- $109 Avg. Monthly Energy Cost
-
Available
Now
Homesite #0066
Ready to see this community for yourself?
Schedule TourDiscover TheBEAZER DIFFERENCE

We’ve simplified the lender search by identifying a handful of "Choice Lenders" who must meet our high standards in order to compete for your business. With competing offers to compare, you’ll save thousands* over the life of your loan.

Every Beazer home is designed to be high quality with long-lasting value. You expect the best and we deliver it. But what you might not expect is our commitment to ensure your home’s performance exceeds energy code requirements so you can enjoy a better, healthier life in your home for years to come. That’s a welcome surprise you’ll only get with Beazer.
With our signature Choice Plans, your choice of best-in-class floorplan configurations is included in the base price of your new home. So you can add your personal touch without additional costs.
Read RecentCUSTOMER REVIEWS
More Reviews-
Rachel S.Canton, GA | April 2025
Stephanie & David were amazing throughout the whole process of our home being completed. Any concern or question I had was answered quickly and it was apparent that their number 1 goal was to make sure we were happy with our new home!
Overall Satisfaction:5 stars



 Overall Satisfaction
Overall Satisfaction -
Joanne C.Canton, GA | June 2025
Awesome!!! Team and love Stephanie, David, and Grant!!!
Overall Satisfaction:5 stars



 Overall Satisfaction
Overall Satisfaction -
Neema P.Canton, GA | April 2025
Me and my fiancé did a walk in since we were in the area. Stephanie was immediately attentive and was lovely and very thorough in showing us around the different models and answering all of our questions! She gave us excellent service!
Overall Satisfaction:5 stars



 Overall Satisfaction
Overall Satisfaction
Call or VisitFor More Information
-
Cambridge at Steels Bridge416 Steels Bridge Road
Canton, GA 30114
(678) 288-6202Mon, Tues, Thurs - Sat: 10am - 6pm
Wed & Sun: 1pm - 6pm
Visit Us
Cambridge at Steels Bridge
Canton, GA 30114
(678) 288-6202
Wed & Sun: 1pm - 6pm
-
I-75 N
Number Step Mileage 1. Keep straight on I-75 N 5.0 mi 2. Keep left to continue on I-575 Express 10.0 mi 3. Merge onto I-575 N 1.3 mi 4. Use the 2nd from the right lane to take exit 11 for Sixes Road 0.3 mi 5. Use the left 2 lanes to turn slightly left onto the ramp to Aquatic Ct 0.1 mi 6. Continue on Sixes Rd. Drive to Steels Bridge Rd 4.0 mi 7. Merge onto Sixes Rd 2.8 mi 8. Turn left onto Ridge Rd and continue straight 0.5 mi 9. Turn left onto Bells Ferry Rd 0.3 mi 10. Turn right onto Steels Bridge Rd 0.3 mi 11. The destination will be on your right 0.1 mi -
I-575 S
Number Step Mileage 1. Follow I-575 S to Sixes Rd in Holly Springs 5.0 mi 2. Take exit 11 for Sixes Rd 0.2 mi 3. Merge right onto Sixes Rd 2.6 mi 4. Turn left onto Ridge Rd 0.1 mi 5. Continue straight to stay on Ridge Rd 0.4 mi 6. Turn left onto Bells Ferry Rd 0.3 mi 7. Turn right onto Steels Bridge Rd 0.3 mi 8. The destination will be on your right 0.1 mi -
GA-20 E
Number Step Mileage 1. Start out on GA-20 East 14.7 mi 2. Turn right onto Butterworth Rd 0.6 mi 3. Turn right onto Bells Ferry Rd 3.4 mi 4. Turn right onto Steels Bridge Rd 0.3 mi 5. Turn right onto Henley St 0.2 mi 6. The destination will be on the right 0.1 mi
Cambridge at Steels Bridge
Canton, GA 30114
(678) 288-6202
Wed & Sun: 1pm - 6pm
Get MoreInformation
Please fill out the form below and we will respond to your request as soon as possible. You will also receive emails regarding incentives, events, and more.
Discover TheBEAZER DIFFERENCE

Cambridge at Steels Bridge
Community Features & Amenities
- Top-rated Cherokee County schools
- Livable option provides more accessible living
- 5 miles to I-575 for convenient highway access
- Ranch-style & two-story homes available
Visit Us
Wed & Sun: 1pm - 6pm
Visit Us
Cambridge at Steels Bridge
416 Steels Bridge Road
Canton, GA 30114
Visit Us
Visit Us
Directions
Cambridge at Steels Bridge
416 Steels Bridge Road
Canton, GA 30114
| Number | Step | Mileage |
|---|---|---|
| 1. | Keep straight on I-75 N | 5.0 mi |
| 2. | Keep left to continue on I-575 Express | 10.0 mi |
| 3. | Merge onto I-575 N | 1.3 mi |
| 4. | Use the 2nd from the right lane to take exit 11 for Sixes Road | 0.3 mi |
| 5. | Use the left 2 lanes to turn slightly left onto the ramp to Aquatic Ct | 0.1 mi |
| 6. | Continue on Sixes Rd. Drive to Steels Bridge Rd | 4.0 mi |
| 7. | Merge onto Sixes Rd | 2.8 mi |
| 8. | Turn left onto Ridge Rd and continue straight | 0.5 mi |
| 9. | Turn left onto Bells Ferry Rd | 0.3 mi |
| 10. | Turn right onto Steels Bridge Rd | 0.3 mi |
| 11. | The destination will be on your right | 0.1 mi |
| Number | Step | Mileage |
|---|---|---|
| 1. | Follow I-575 S to Sixes Rd in Holly Springs | 5.0 mi |
| 2. | Take exit 11 for Sixes Rd | 0.2 mi |
| 3. | Merge right onto Sixes Rd | 2.6 mi |
| 4. | Turn left onto Ridge Rd | 0.1 mi |
| 5. | Continue straight to stay on Ridge Rd | 0.4 mi |
| 6. | Turn left onto Bells Ferry Rd | 0.3 mi |
| 7. | Turn right onto Steels Bridge Rd | 0.3 mi |
| 8. | The destination will be on your right | 0.1 mi |
| Number | Step | Mileage |
|---|---|---|
| 1. | Start out on GA-20 East | 14.7 mi |
| 2. | Turn right onto Butterworth Rd | 0.6 mi |
| 3. | Turn right onto Bells Ferry Rd | 3.4 mi |
| 4. | Turn right onto Steels Bridge Rd | 0.3 mi |
| 5. | Turn right onto Henley St | 0.2 mi |
| 6. | The destination will be on the right | 0.1 mi |
Schedule Tour
Cambridge at Steels Bridge
Select a Tour Type
appointment with a New Home Counselor
time
Select a Series
Select a Series
Select Your New Home Counselor
Schedule Tour
Cambridge at Steels Bridge
Select a Tour Type
appointment with a New Home Counselor
time
Select a Series
Select a Series
Select Your New Home Counselor
Beazer Energy Series

READY homes are certified by the U.S. Department of Energy as a DOE Zero Energy Ready Home™. These homes are ENERGY STAR® certified, Indoor airPLUS qualified and, according to the DOE, designed to be 40-50% more efficient than the typical new home.
