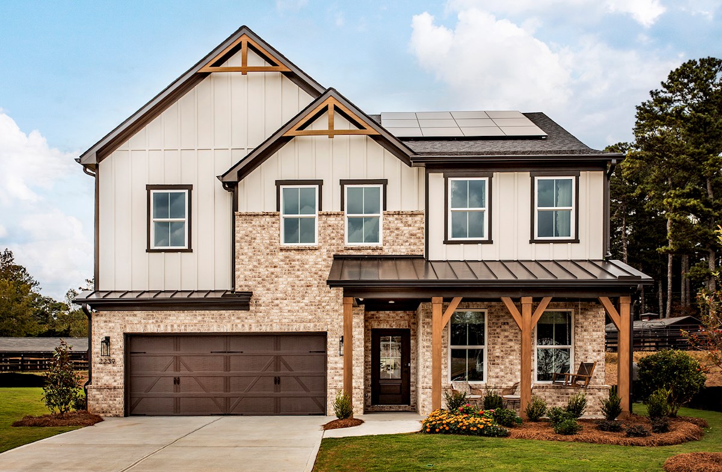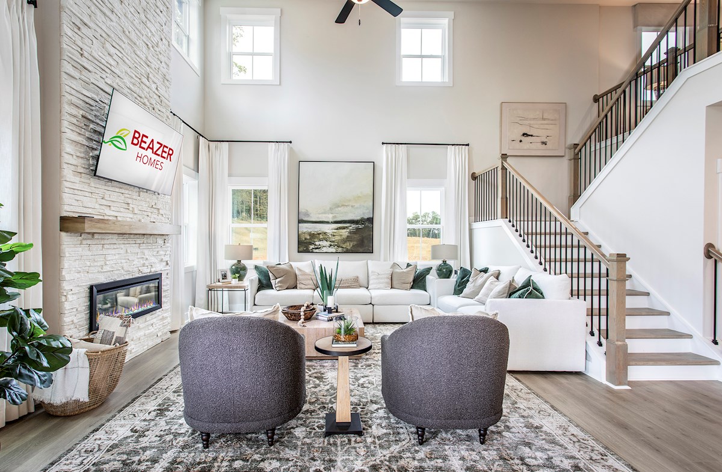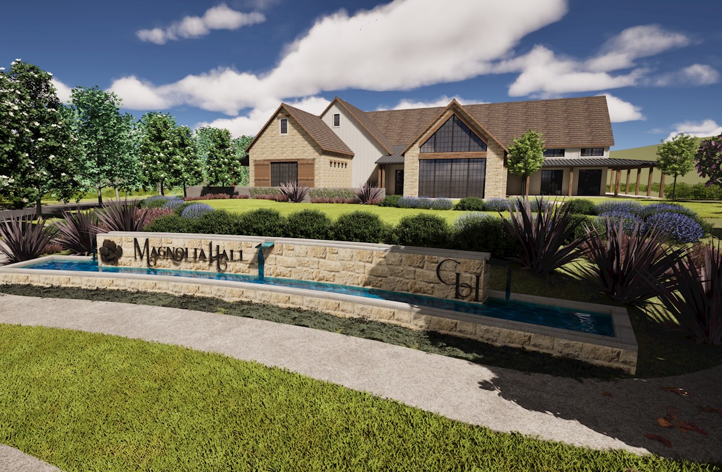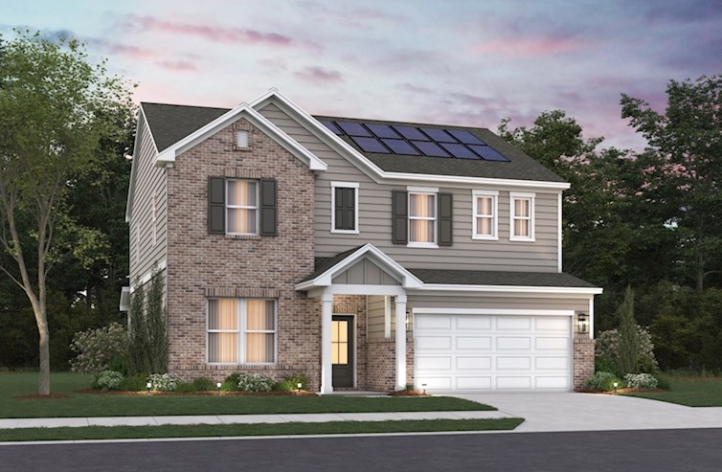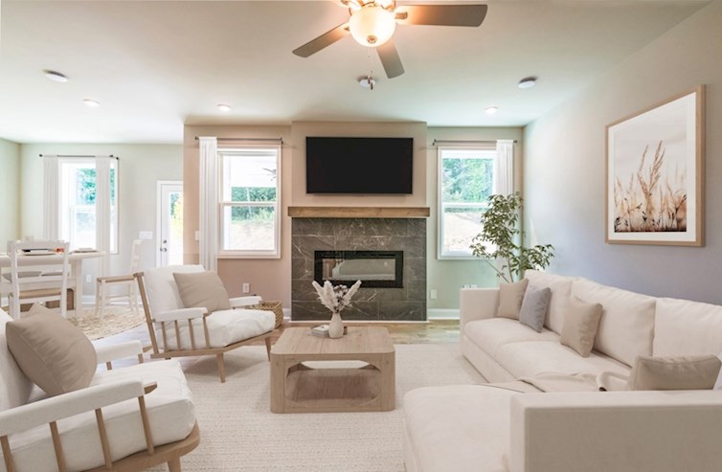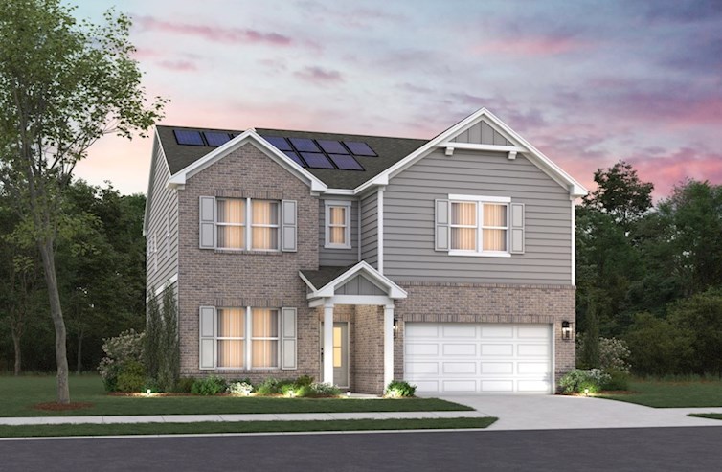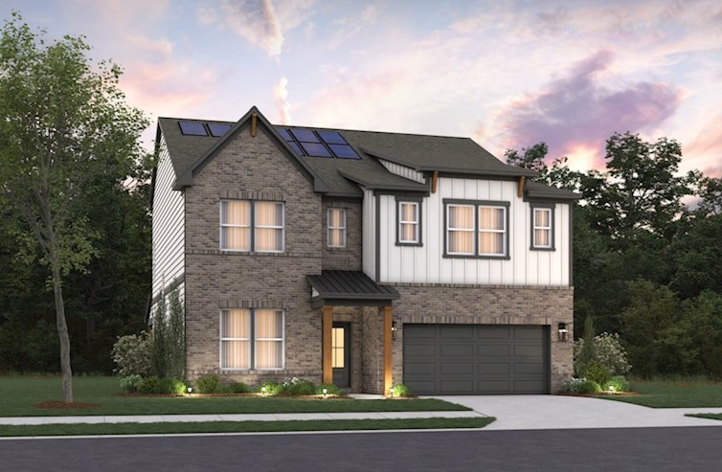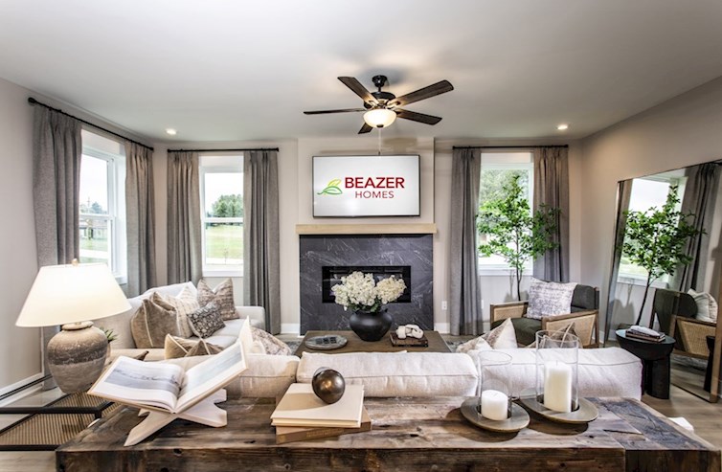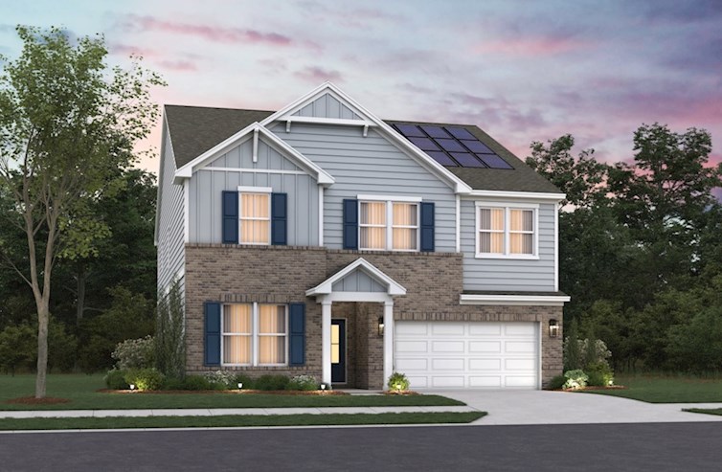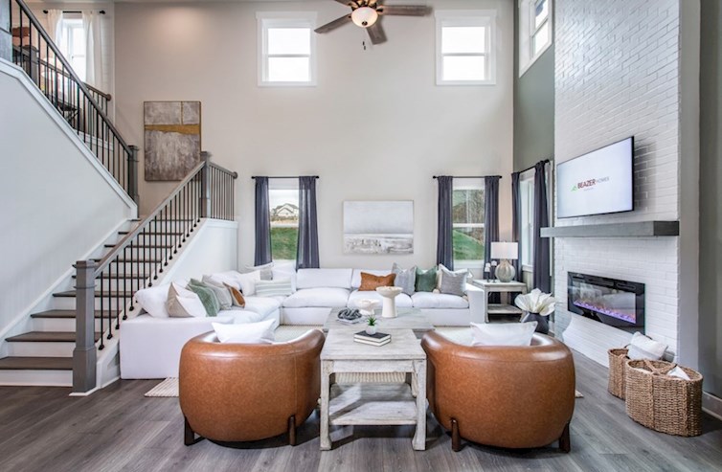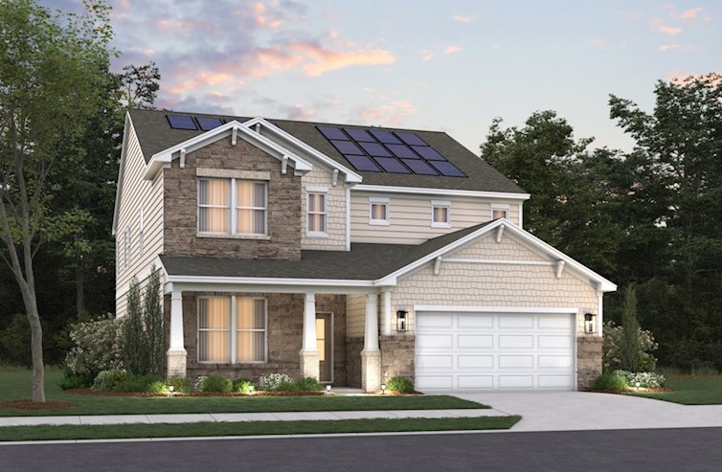-
1/12Tucker II Farmhouse Exterior
-
2/12Tucker II Great Room
-
3/12Tucker II Kitchen
-
4/12Future Resort-style Amenity: Magnolia Hall
-
5/12Future Resort-style Amenity: Magnolia Hall
-
6/12Resort-style Amenities
-
7/12Enjoy Community Pickleball Courts
-
8/12Tucker II Primary Bedroom
-
9/12Tucker II Loft
-
10/12Marietta Square
-
11/12Marietta Square
-
12/12Marietta Food Hall
Legal Disclaimer
The home pictured is intended to illustrate a representative home in the community, but may not depict the lowest advertised priced home. The advertised price may not include lot premiums, upgrades and/or options. All home options are subject to availability and site conditions. Beazer reserves the right to change plans, specifications, and pricing without notice in its sole discretion. Square footages are approximate. Exterior elevation finishes are subject to change without prior notice and may vary by plan and/or community. Interior design, features, decorator items, and landscape are not included. All renderings, color schemes, floor plans, maps, and displays are artists’ conceptions and are not intended to be an actual depiction of the home or its surroundings. A home’s purchase agreement will contain additional information, features, disclosures, and disclaimers. Please see New Home Counselor for individual home pricing and complete details. No Security Provided: If gate(s) and gatehouse(s) are located in the Community, they are not designed or intended to serve as a security system. Seller makes no representation, express or implied, concerning the operation, use, hours, method of operation, maintenance or any other decisions concerning the gate(s) and gatehouse(s) or the safety and security of the Home and the Community in which it is located. Buyer acknowledges that any access gate(s) may be left open for extended periods of time for the convenience of Seller and Seller’s subcontractors during construction of the Home and other homes in the Community. Buyer is aware that gates may not be routinely left in a closed position until such time as most construction within the Community has been completed. Buyer acknowledges that crime exists in every neighborhood and that Seller and Seller’s agents have made no representations regarding crime or security, that Seller is not a provider of security and that if Buyer is concerned about crime or security, Buyer should consult a security expert.
The utility cost shown is based on a particular home plan within each community as designed (not as built), using RESNET-approved software, RESNET-determined inputs and certain assumed conditions. The actual as-built utility cost on any individual Beazer home will be calculated by a RESNET-certified independent energy evaluator based on an on-site inspection and may vary from the as-designed rating shown on the advertisement depending on factors such as changes made to the applicable home plan, different appliances or features, and variation in the location and/or manner in which the home is built. Beazer does not warrant or guarantee any particular level of energy use costs or savings will be achieved. Actual energy utility costs will depend on numerous factors, including but not limited to personal utility usage, rates, fees and charges of local energy providers, individual home features, household size, and local climate conditions. The estimated utility cost shown is generated from RESNET-approved software using assumptions about annual energy use solely from the standard systems, appliances and features included with the relevant home plan, as well as average local energy utility rates available at the time the estimate is calculated. Where gas utilities are not available, energy utility costs in those areas will reflect only electrical utilities. Because numerous factors and inputs may affect monthly energy bill costs, buyers should not rely solely or substantially on the estimated monthly energy bill costs shown on this advertisement in making a decision to purchase any Beazer home. Beazer has no affiliation with RESNET or any other provider mentioned above, all of whom are third parties.
*When you shop and compare, you know you're getting the lowest rates and fees available. Lender competition leads to less money out of pocket at closing and lower payments every month. The Consumer Financial Protection Bureau (CFPB) found in their 2015 Consumer Mortgage Experience Survey that shopping for a mortgage saves consumers an average of .5% on their interest rate. Using this information, the difference between a 5% and a 4.5% interest rate on a new home that costs $315,000 (with a $15,000 down payment and a financed amount of $300,000) is a Principal & Interest savings of roughly $90 per month. Over a typical 30-year amortized mortgage, $90 per month adds up to $32,400 in savings over the life of the loan. To read more from the CFPB, please visit https://mortgagechoice.beazer.com/
OVERVIEW
Wisteria at GreenHouse isn’t just a place to live—it’s a place to thrive. Offering 2-story single-family homes in Marietta, GreenHouse sets the stage for families to plant their roots and flourish.
Wisteria at GreenHouse
Community Features & Amenities
- Resort-style pool, clubhouse, pickleball, & parks
- Enjoy fitness center, yoga room, gardens & dog spa
- Where energy-efficient living meets convenience
- Cobb Co. offers great schools & vibrant lifestyle

Meet our New Home Information Manager, Ali. She is our online community expert and ready to help you with your new home search! Contact Ali through the Request Info button or give her a call at 404-478-7864. She can't wait to meet you!
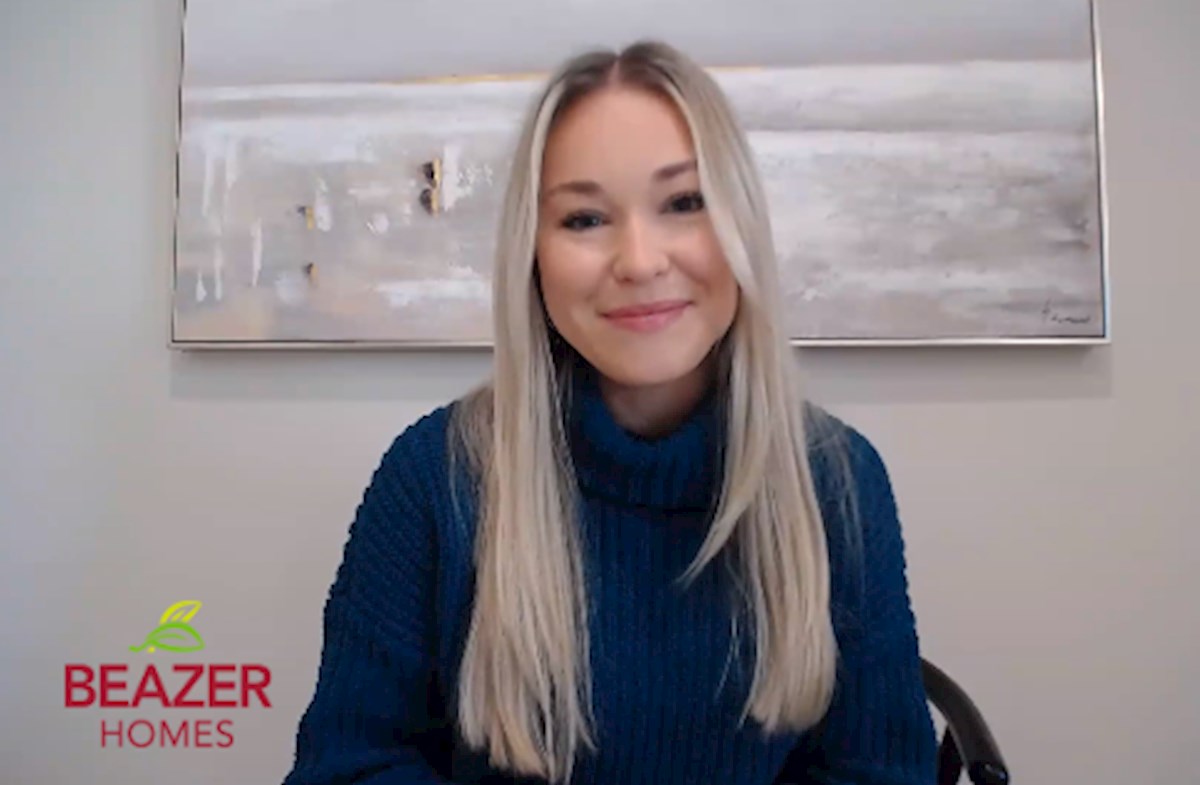
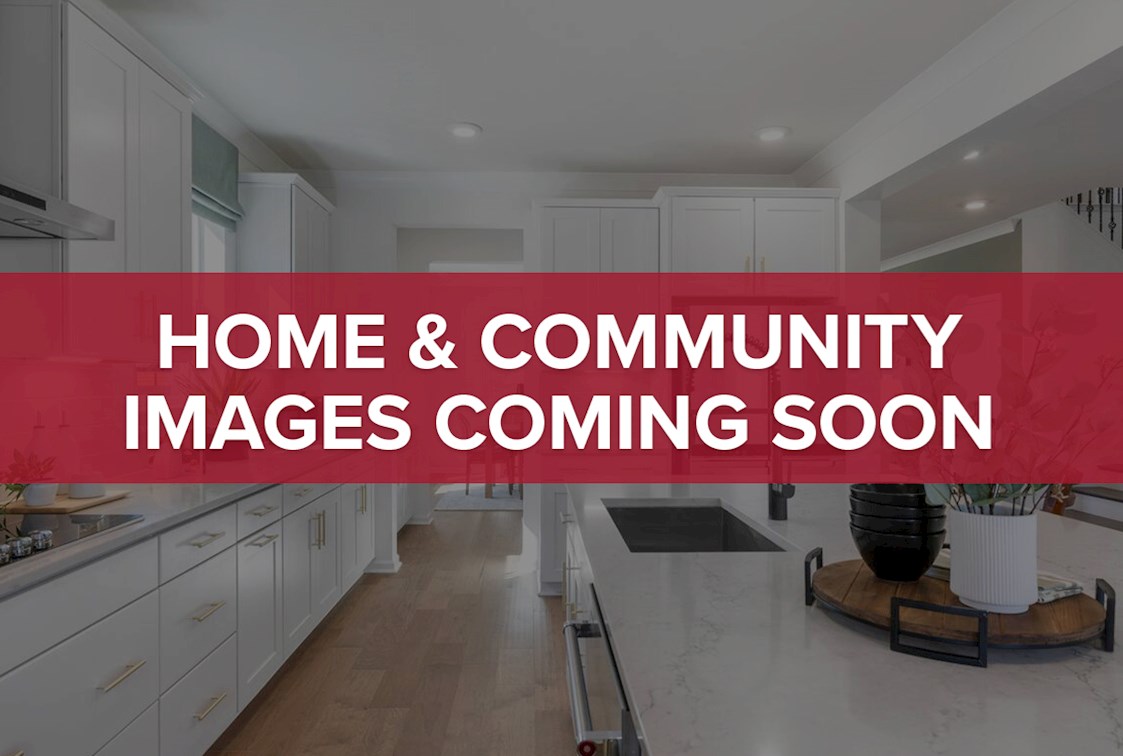
Community Details
Learn more about Wisteria at GreenHouse, the community layout and the Homeowner's Association
Thanks for your interest in Wisteria at GreenHouse!
The community layout and Homeowners' Association details for Wisteria at GreenHouse have been emailed to you to download.
If you would like to learn more about this community, visit a local sales center to speak with a New Home Counselor. We look forward to meeting you!
Explore The Neighborhood
Legal Disclaimer
The home pictured is intended to illustrate a representative home in the community, but may not depict the lowest advertised priced home. The advertised price may not include lot premiums, upgrades and/or options. All home options are subject to availability and site conditions. Beazer reserves the right to change plans, specifications, and pricing without notice in its sole discretion. Square footages are approximate. Exterior elevation finishes are subject to change without prior notice and may vary by plan and/or community. Interior design, features, decorator items, and landscape are not included. All renderings, color schemes, floor plans, maps, and displays are artists’ conceptions and are not intended to be an actual depiction of the home or its surroundings. A home’s purchase agreement will contain additional information, features, disclosures, and disclaimers. Please see New Home Counselor for individual home pricing and complete details. No Security Provided: If gate(s) and gatehouse(s) are located in the Community, they are not designed or intended to serve as a security system. Seller makes no representation, express or implied, concerning the operation, use, hours, method of operation, maintenance or any other decisions concerning the gate(s) and gatehouse(s) or the safety and security of the Home and the Community in which it is located. Buyer acknowledges that any access gate(s) may be left open for extended periods of time for the convenience of Seller and Seller’s subcontractors during construction of the Home and other homes in the Community. Buyer is aware that gates may not be routinely left in a closed position until such time as most construction within the Community has been completed. Buyer acknowledges that crime exists in every neighborhood and that Seller and Seller’s agents have made no representations regarding crime or security, that Seller is not a provider of security and that if Buyer is concerned about crime or security, Buyer should consult a security expert.
The utility cost shown is based on a particular home plan within each community as designed (not as built), using RESNET-approved software, RESNET-determined inputs and certain assumed conditions. The actual as-built utility cost on any individual Beazer home will be calculated by a RESNET-certified independent energy evaluator based on an on-site inspection and may vary from the as-designed rating shown on the advertisement depending on factors such as changes made to the applicable home plan, different appliances or features, and variation in the location and/or manner in which the home is built. Beazer does not warrant or guarantee any particular level of energy use costs or savings will be achieved. Actual energy utility costs will depend on numerous factors, including but not limited to personal utility usage, rates, fees and charges of local energy providers, individual home features, household size, and local climate conditions. The estimated utility cost shown is generated from RESNET-approved software using assumptions about annual energy use solely from the standard systems, appliances and features included with the relevant home plan, as well as average local energy utility rates available at the time the estimate is calculated. Where gas utilities are not available, energy utility costs in those areas will reflect only electrical utilities. Because numerous factors and inputs may affect monthly energy bill costs, buyers should not rely solely or substantially on the estimated monthly energy bill costs shown on this advertisement in making a decision to purchase any Beazer home. Beazer has no affiliation with RESNET or any other provider mentioned above, all of whom are third parties.
*When you shop and compare, you know you're getting the lowest rates and fees available. Lender competition leads to less money out of pocket at closing and lower payments every month. The Consumer Financial Protection Bureau (CFPB) found in their 2015 Consumer Mortgage Experience Survey that shopping for a mortgage saves consumers an average of .5% on their interest rate. Using this information, the difference between a 5% and a 4.5% interest rate on a new home that costs $315,000 (with a $15,000 down payment and a financed amount of $300,000) is a Principal & Interest savings of roughly $90 per month. Over a typical 30-year amortized mortgage, $90 per month adds up to $32,400 in savings over the life of the loan. To read more from the CFPB, please visit https://mortgagechoice.beazer.com/
CommunityFeatures & Amenities
Features & Amenities
- Resort-style pool, clubhouse, pickleball, & parks
- Enjoy fitness center, yoga room, gardens & dog spa
- Where energy-efficient living meets convenience
- Cobb Co. offers great schools & vibrant lifestyle

Community Details
Learn more about Wisteria at GreenHouse, the community layout and the Homeowner's Association
Thanks for your interest in Wisteria at GreenHouse!
The community layout and Homeowners' Association details for Wisteria at GreenHouse have been emailed to you to download.
If you would like to learn more about this community, visit a local sales center to speak with a New Home Counselor. We look forward to meeting you!


Meet our New Home Information Manager, Ali. She is our online community expert and ready to help you with your new home search! Contact Ali through the Request Info button or give her a call at 404-478-7864. She can't wait to meet you!
Learn MoreAbout The Area
2.0 miles
Ratings provided by GreatSchools.org
3.4 miles
Ratings provided by GreatSchools.org
4.4 miles
Ratings provided by GreatSchools.org
2.6 miles
11.5 miles
8.3 miles
1.1 miles
0.7 miles
0.6 miles
0.9 miles
2.1 miles
3.6 miles
11.1 miles
13.4 miles
2.3 miles
0.8 miles
3.5 miles
2.4 miles
4.6 miles
2.3 miles
1.2 miles
3.6 miles
0.8 miles
3.7 miles
4.9 miles
3.8 miles
9.6 miles
4.2 miles
2.0 miles
9.7 miles
AvailableSingle Family Homes
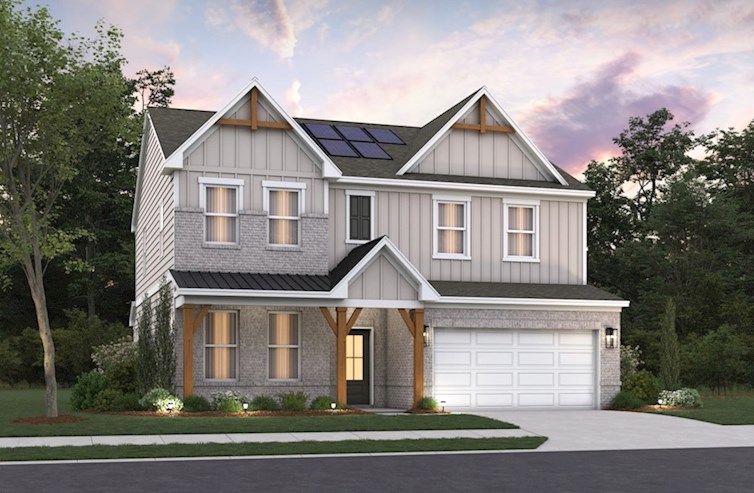
Emerson
From $745,990
- Single Family Home
- Wisteria at GreenHouse | Marietta, GA
- 3 Bedrooms
- 2.5 Bathrooms
- 2,636 Sq. Ft.
- $50 Avg. Monthly Energy Cost
- Quick
Move-Ins
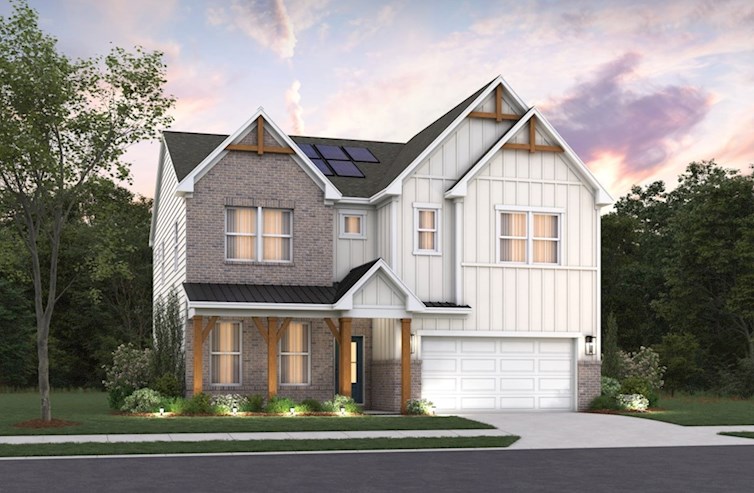
Canton II
From $779,990
- Single Family Home
- Wisteria at GreenHouse | Marietta, GA
- 4 - 5 Bedrooms
- 3.5 - 4.5 Bathrooms
- 2,911 - 2,917 Sq. Ft.
- $48 Avg. Monthly Energy Cost
- Quick
Move-Ins
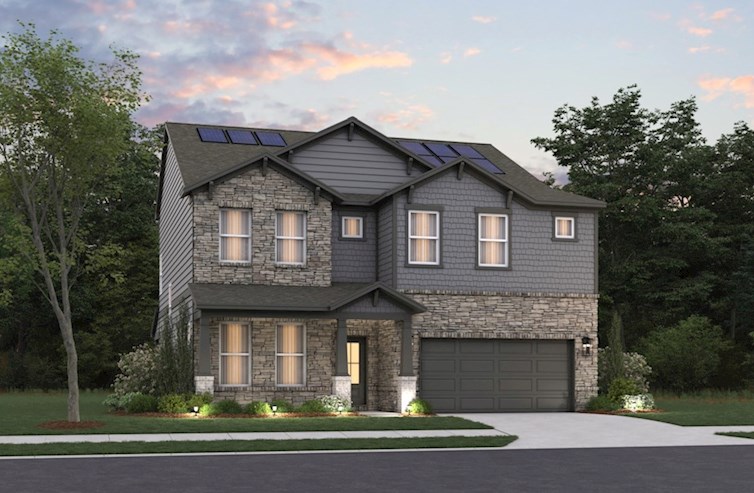
Riverside
From $809,990
- Single Family Home
- Wisteria at GreenHouse | Marietta, GA
- 4 - 5 Bedrooms
- 3.5 - 4 Bathrooms
- 3,133 - 3,143 Sq. Ft.
- $48 Avg. Monthly Energy Cost
- Quick
Move-Ins
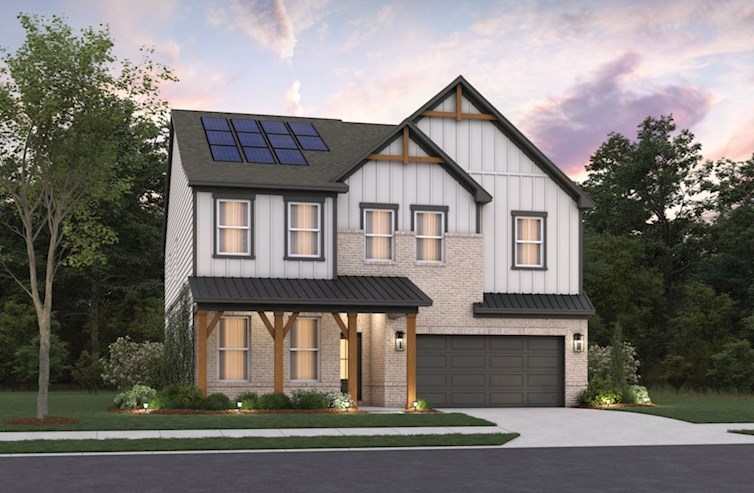
Tucker II
From $839,990
- Single Family Home
- Wisteria at GreenHouse | Marietta, GA
- 5 Bedrooms
- 4 Bathrooms
- 3,314 Sq. Ft.
- $46 Avg. Monthly Energy Cost
- Quick
Move-Ins
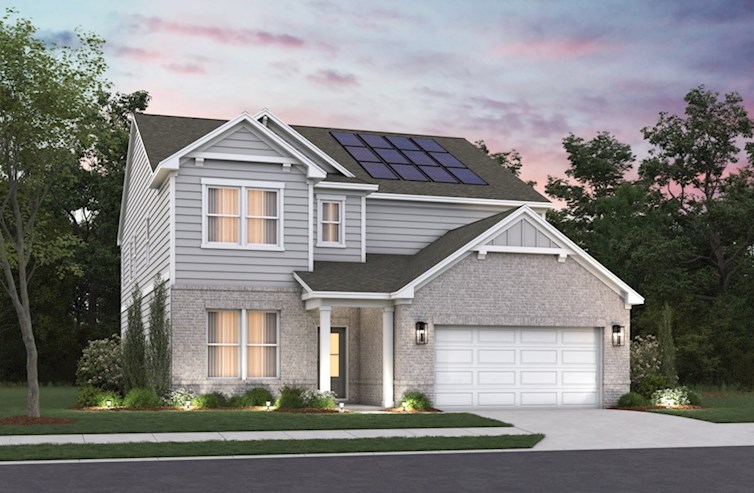
Shelby
From $842,990
- Single Family Home
- Wisteria at GreenHouse | Marietta, GA
- 5 Bedrooms
- 4.5 Bathrooms
- 3,313 Sq. Ft.
- $52 Avg. Monthly Energy Cost
- Quick
Move-Ins
Ready to see this community for yourself?
Schedule TourDiscover TheBEAZER DIFFERENCE

We’ve simplified the lender search by identifying a handful of "Choice Lenders" who must meet our high standards in order to compete for your business. With competing offers to compare, you’ll save thousands* over the life of your loan.

Every Beazer home is designed to be high quality with long-lasting value. You expect the best and we deliver it. But what you might not expect is our commitment to ensure your home’s performance exceeds energy code requirements so you can enjoy a better, healthier life in your home for years to come. That’s a welcome surprise you’ll only get with Beazer.
With our signature Choice Plans, your choice of best-in-class floorplan configurations is included in the base price of your new home. So you can add your personal touch without additional costs.
Read RecentCUSTOMER REVIEWS
More Reviews-
Jataria H.Marietta, GA | February 2025
My whole experience from viewing the home to gathering more information has been amazing. Thank you!
Overall Satisfaction:5 stars



 Overall Satisfaction
Overall Satisfaction -
Allegra H.Marietta, GA | August 2025
Location and style
Overall Satisfaction:5 stars



 Overall Satisfaction
Overall Satisfaction -
Kurt S.Marietta, GA | May 2025
This House was everything that I could have dreamed of!!!
Overall Satisfaction:5 stars



 Overall Satisfaction
Overall Satisfaction
Call or VisitFor More Information
-
Wisteria at GreenHouse2239 Bells Ferry Road
Marietta, GA 30066
(678) 271-6770By Appointment Only
Visit Us
Wisteria at GreenHouse
Marietta, GA 30066
(678) 271-6770
-
I-75 N
Number Step Mileage 1. Start out on I-75 N 1.0 mi 2. Follow I-75 N towards US-41/Kennesaw 16.0 mi 3. Take exit 269 from I-75 N 0.1 mi 4. Turn right onto Ernest W Barret Parkway NW 0.3 mi 5. Turn right onto Bells Ferry Road 1.0 mi 6. The destination will be on your right 0.6 mi -
I-575 S
Number Step Mileage 1. Start out on I-575 S 0.1 mi 2. Follow I-575 S to Bells Ferry Road 7.0 mi 3. Take exit 4 from I-575 S 0.3 mi 4. Turn left onto Ernest W Barret Parkway NW 0.7 mi 5. Turn right onto Bells Ferry Road 1.0 mi 6. The Destination will be on your right 0.6 mi
Wisteria at GreenHouse
Marietta, GA 30066
(678) 271-6770
Get MoreInformation
Please fill out the form below and we will respond to your request as soon as possible. You will also receive emails regarding incentives, events, and more.
Discover TheBEAZER DIFFERENCE

Wisteria at GreenHouse
Community Features & Amenities
- Resort-style pool, clubhouse, pickleball, & parks
- Enjoy fitness center, yoga room, gardens & dog spa
- Where energy-efficient living meets convenience
- Cobb Co. offers great schools & vibrant lifestyle
Visit Us
Visit Us
Wisteria at GreenHouse
2239 Bells Ferry Road
Marietta, GA 30066
Visit Us
Visit Us
Directions
Wisteria at GreenHouse
2239 Bells Ferry Road
Marietta, GA 30066
| Number | Step | Mileage |
|---|---|---|
| 1. | Start out on I-75 N | 1.0 mi |
| 2. | Follow I-75 N towards US-41/Kennesaw | 16.0 mi |
| 3. | Take exit 269 from I-75 N | 0.1 mi |
| 4. | Turn right onto Ernest W Barret Parkway NW | 0.3 mi |
| 5. | Turn right onto Bells Ferry Road | 1.0 mi |
| 6. | The destination will be on your right | 0.6 mi |
| Number | Step | Mileage |
|---|---|---|
| 1. | Start out on I-575 S | 0.1 mi |
| 2. | Follow I-575 S to Bells Ferry Road | 7.0 mi |
| 3. | Take exit 4 from I-575 S | 0.3 mi |
| 4. | Turn left onto Ernest W Barret Parkway NW | 0.7 mi |
| 5. | Turn right onto Bells Ferry Road | 1.0 mi |
| 6. | The Destination will be on your right | 0.6 mi |
Schedule Tour
Wisteria at GreenHouse
Select a Tour Type
appointment with a New Home Counselor
time
Select a Series
Select a Series
Select Your New Home Counselor
Schedule Tour
Wisteria at GreenHouse
Select a Tour Type
appointment with a New Home Counselor
time
Select a Series
Select a Series
Select Your New Home Counselor
