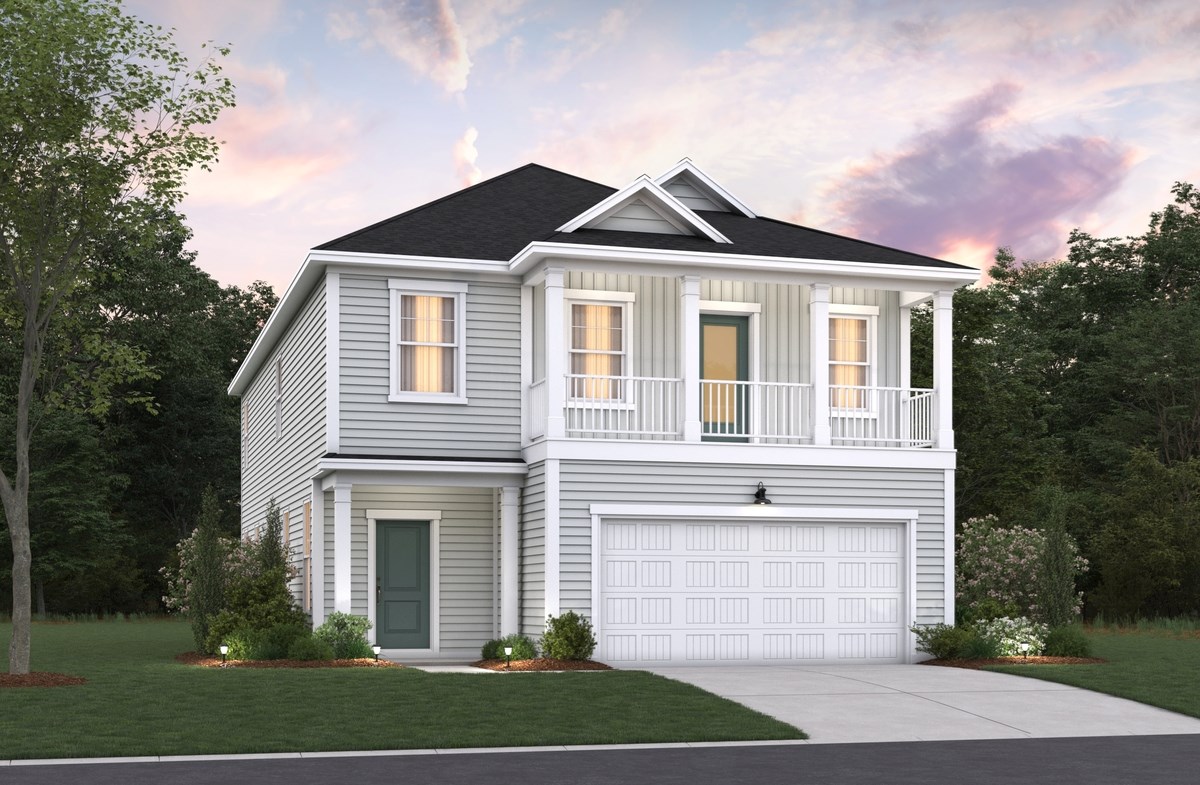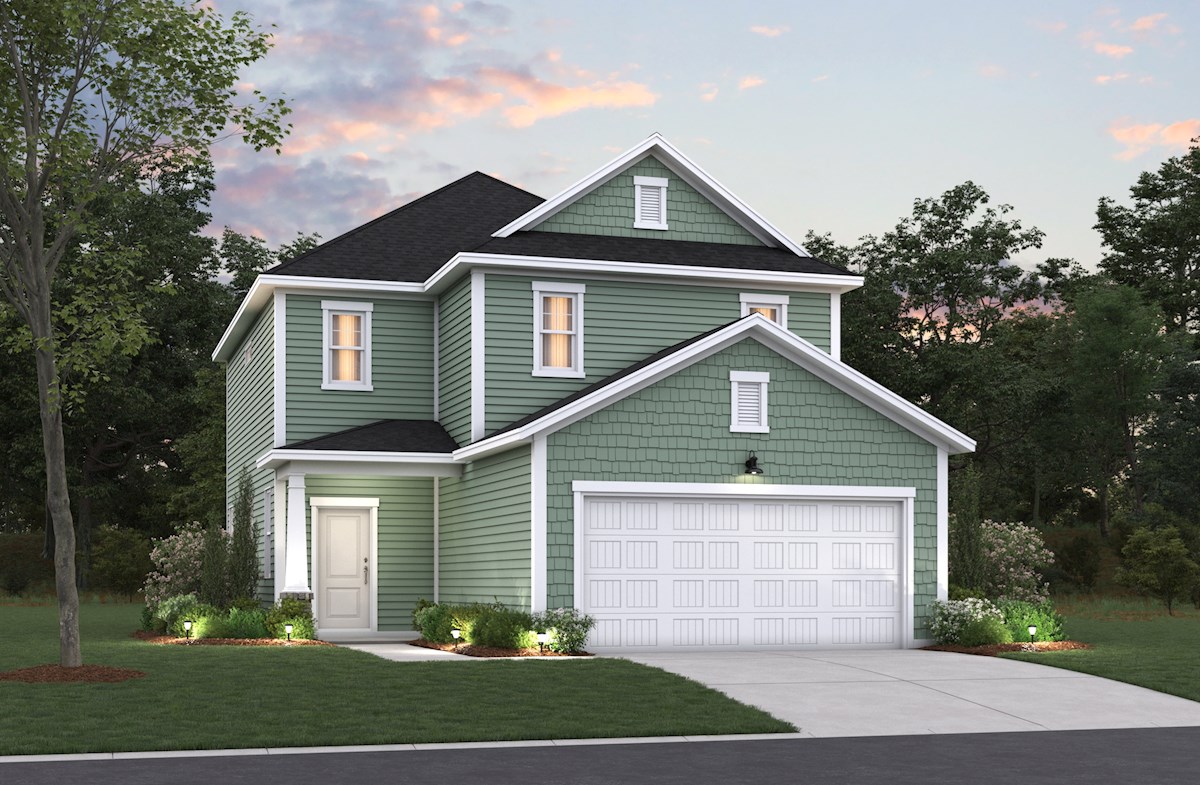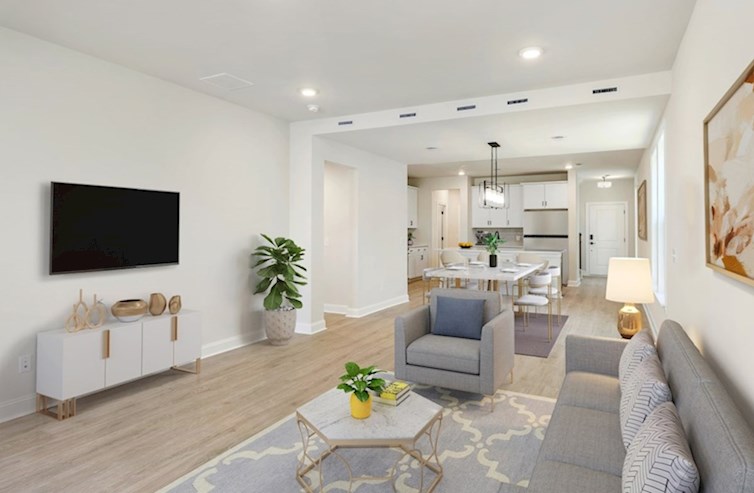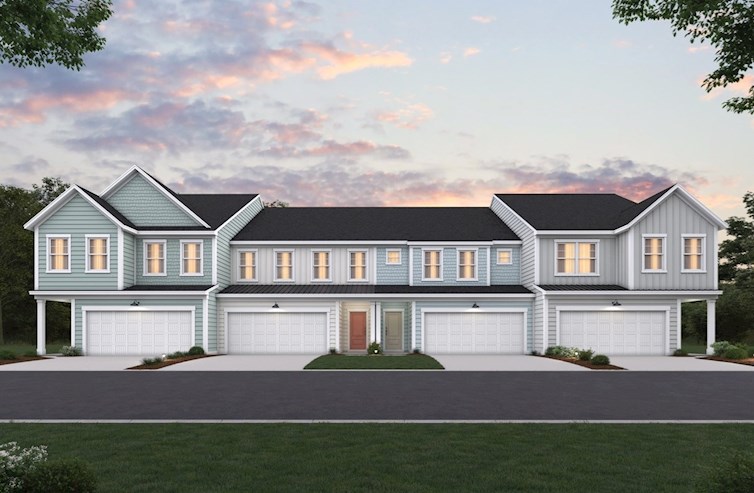-
1/6Holly II Coastal Exterior Coming Soon
-
2/6Sabal Palm Exterior Arts & Crafts Coming Soon
-
3/6Avalon Point Coming Soon
-
4/6Community Dog Park Coming Soon
-
5/6Community Pool Coming Soon
-
6/6Community Tot Lot Coming Soon
Legal Disclaimer
The home pictured is intended to illustrate a representative home in the community, but may not depict the lowest advertised priced home. The advertised price may not include lot premiums, upgrades and/or options. All home options are subject to availability and site conditions. Beazer reserves the right to change plans, specifications, and pricing without notice in its sole discretion. Square footages are approximate. Exterior elevation finishes are subject to change without prior notice and may vary by plan and/or community. Interior design, features, decorator items, and landscape are not included. All renderings, color schemes, floor plans, maps, and displays are artists’ conceptions and are not intended to be an actual depiction of the home or its surroundings. A home’s purchase agreement will contain additional information, features, disclosures, and disclaimers. Please see New Home Counselor for individual home pricing and complete details. No Security Provided: If gate(s) and gatehouse(s) are located in the Community, they are not designed or intended to serve as a security system. Seller makes no representation, express or implied, concerning the operation, use, hours, method of operation, maintenance or any other decisions concerning the gate(s) and gatehouse(s) or the safety and security of the Home and the Community in which it is located. Buyer acknowledges that any access gate(s) may be left open for extended periods of time for the convenience of Seller and Seller’s subcontractors during construction of the Home and other homes in the Community. Buyer is aware that gates may not be routinely left in a closed position until such time as most construction within the Community has been completed. Buyer acknowledges that crime exists in every neighborhood and that Seller and Seller’s agents have made no representations regarding crime or security, that Seller is not a provider of security and that if Buyer is concerned about crime or security, Buyer should consult a security expert.
The utility cost shown is based on a particular home plan within each community as designed (not as built), using RESNET-approved software, RESNET-determined inputs and certain assumed conditions. The actual as-built utility cost on any individual Beazer home will be calculated by a RESNET-certified independent energy evaluator based on an on-site inspection and may vary from the as-designed rating shown on the advertisement depending on factors such as changes made to the applicable home plan, different appliances or features, and variation in the location and/or manner in which the home is built. Beazer does not warrant or guarantee any particular level of energy use costs or savings will be achieved. Actual energy utility costs will depend on numerous factors, including but not limited to personal utility usage, rates, fees and charges of local energy providers, individual home features, household size, and local climate conditions. The estimated utility cost shown is generated from RESNET-approved software using assumptions about annual energy use solely from the standard systems, appliances and features included with the relevant home plan, as well as average local energy utility rates available at the time the estimate is calculated. Where gas utilities are not available, energy utility costs in those areas will reflect only electrical utilities. Because numerous factors and inputs may affect monthly energy bill costs, buyers should not rely solely or substantially on the estimated monthly energy bill costs shown on this advertisement in making a decision to purchase any Beazer home. Beazer has no affiliation with RESNET or any other provider mentioned above, all of whom are third parties.
*When you shop and compare, you know you're getting the lowest rates and fees available. Lender competition leads to less money out of pocket at closing and lower payments every month. The Consumer Financial Protection Bureau (CFPB) found in their 2015 Consumer Mortgage Experience Survey that shopping for a mortgage saves consumers an average of .5% on their interest rate. Using this information, the difference between a 5% and a 4.5% interest rate on a new home that costs $315,000 (with a $15,000 down payment and a financed amount of $300,000) is a Principal & Interest savings of roughly $90 per month. Over a typical 30-year amortized mortgage, $90 per month adds up to $32,400 in savings over the life of the loan. To read more from the CFPB, please visit https://mortgagechoice.beazer.com/
OVERVIEW
Avalon Point single-family homes in Goose Creek, SC—spacious, energy-efficient, featuring a pool, playground, and dog park, minutes from I‑26 and downtown Charleston.
Get Updates
More information on pricing, plans, amenities and launch dates, coming soon. Join the VIP list to stay up to date!
Join VIP ListAvalon Point
Get Updates
More information on pricing, plans, amenities and launch dates, coming soon. Join the VIP list to stay up to date!
Community Features & Amenities
- Quick access to I-26 & downtown Charleston
- Live close to Charleston’s favorite beaches
- Neighborhood living with access to amenities
- Easy access to U.S. Highway 52

Explore The Neighborhood
CommunityFeatures & Amenities
Features & Amenities
- Quick access to I-26 & downtown Charleston
- Live close to Charleston’s favorite beaches
- Neighborhood living with access to amenities
- Easy access to U.S. Highway 52


Learn MoreAbout The Area
1.1 miles
1.2 miles
1.0 mile
1.6 miles
3.8 miles
3.7 miles
3.4 miles
0.4 miles
4.0 miles
1.8 miles
2.1 miles
2.5 miles
1.7 miles
1.7 miles
AvailableSingle Family Homes

Sabal Palm
Coming Soon
- Single Family Home
- Avalon Point | Goose Creek, SC
- 3 - 4 Bedrooms
- 2.5 Bathrooms
- 1,875 Sq. Ft.
- $ Avg. Monthly Energy Cost
- Quick
Move-Ins

Hazel
Coming Soon
- Single Family Home
- Avalon Point | Goose Creek, SC
- 4 Bedrooms
- 2.5 Bathrooms
- 2,218 - 2,236 Sq. Ft.
- $112 Avg. Monthly Energy Cost
- Quick
Move-Ins

Iris
Coming Soon
- Single Family Home
- Avalon Point | Goose Creek, SC
- 4 Bedrooms
- 3 Bathrooms
- 2,253 - 2,308 Sq. Ft.
- $114 Avg. Monthly Energy Cost
- Quick
Move-Ins

Holly II
Coming Soon
- Single Family Home
- Avalon Point | Goose Creek, SC
- 4 Bedrooms
- 2.5 Bathrooms
- 2,545 - 2,599 Sq. Ft.
- $117 Avg. Monthly Energy Cost
- Quick
Move-Ins
Explore Charleston, SCCOMMUNITIES
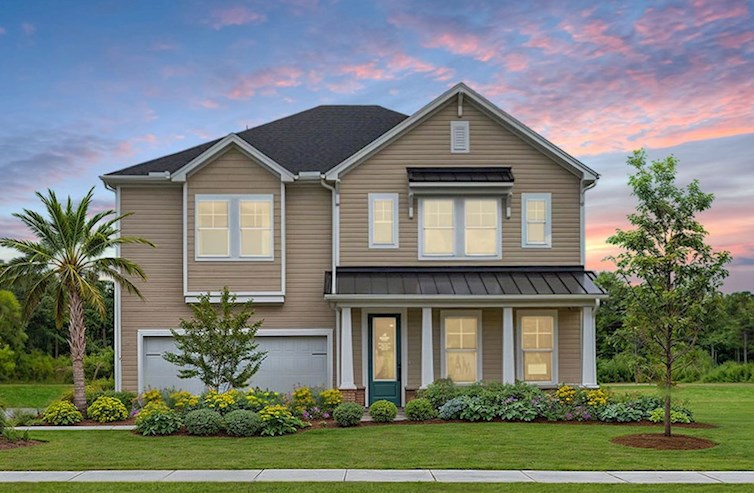 2.99% Year 1 on select Quick Move-Ins with Choice Lender!*
2.99% Year 1 on select Quick Move-Ins with Choice Lender!*
The Groves of Berkeley
Single Family Homes
- Moncks Corner, SC
- From $380s
- 3 - 6 Bed | 2 - 4 Bath
- 3 - 6 Bedrooms
- 2 - 4 Bathrooms
- 2,002 - 3,232 Sq. Ft.
More Information Coming Soon
Get Updates
More information on pricing, plans, amenities and launch dates, coming soon. Join the VIP list to stay up to date!
- Playground
- Pond
- Trails
Get Updates
More information on pricing, plans, amenities and launch dates, coming soon. Join the VIP list to stay up to date!
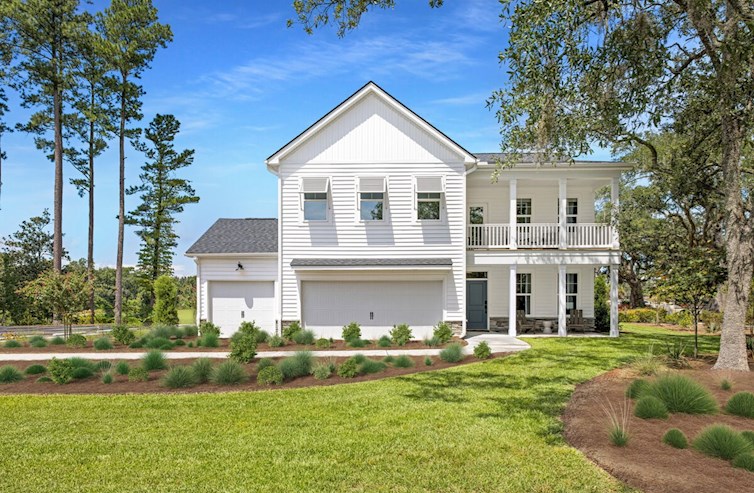 4.99% Fixed on to-be-built homes with Choice Lender**
4.99% Fixed on to-be-built homes with Choice Lender**
The Oaks
Single Family Homes
- Goose Creek, SC
- From $450s
- 2 - 6 Bed | 2 - 4 Bath
- 2 - 6 Bedrooms
- 2 - 4 Bathrooms
- 2,223 - 3,286 Sq. Ft.
More Information Coming Soon
Get Updates
More information on pricing, plans, amenities and launch dates, coming soon. Join the VIP list to stay up to date!
- Park
- Pond
- Trails
Get Updates
More information on pricing, plans, amenities and launch dates, coming soon. Join the VIP list to stay up to date!
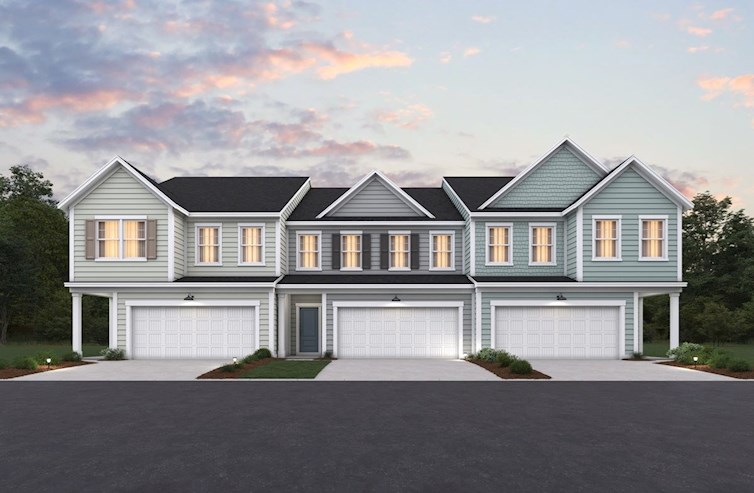 50% off options up to $20K + $10K closing cost savings*!
50% off options up to $20K + $10K closing cost savings*!
Ashley Walk Townes
Townhomes
- Charleston, SC
- From $420s
- 3 - 4 Bed | 2.5 - 3 Bath
- 3 - 4 Bedrooms
- 2.5 - 3 Bathrooms
- 2,148 - 2,320 Sq. Ft.
More Information Coming Soon
Get Updates
More information on pricing, plans, amenities and launch dates, coming soon. Join the VIP list to stay up to date!
- Pond
- Wooded Homesites
- Convenient to Golf
Get Updates
More information on pricing, plans, amenities and launch dates, coming soon. Join the VIP list to stay up to date!
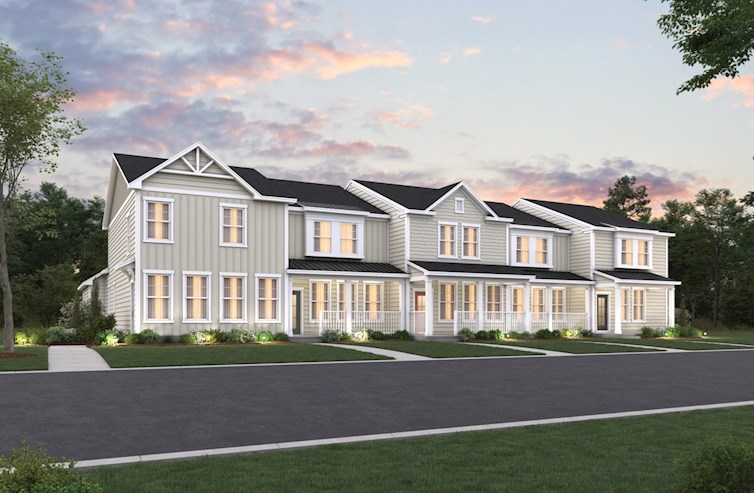
Avalon Point Townhomes
Townhomes
- Goose Creek, SC
- Coming Soon
- Coming Soon
- Coming Soon
- Coming Soon
- Coming Soon
More Information Coming Soon
Get Updates
More information on pricing, plans, amenities and launch dates, coming soon. Join the VIP list to stay up to date!
- Playground
- Pool
- Near Shopping
Get Updates
More information on pricing, plans, amenities and launch dates, coming soon. Join the VIP list to stay up to date!
CallFor More Information
-
Avalon Point117 Red Bank Road
Goose Creek, SC 29445
(843) 619-7028Join VIP Interest List
Visit Us
Avalon Point
Goose Creek, SC 29445
(843) 619-7028
-
North Charleston, SC
Number Step Mileage 1. Take I-26 West toward Columbia 0.0 mi 2. Use the right two lanes for exit 209A-B toward Goose Creek 4.4 mi 3. Keep left for exit 209A onto US-52 toward Goose Creek 0.3 mi 4. Exit right on 209A, keeping left at the fork toward US-52 to merge onto US-78 0.7 mi 5. Turn right onto N.A.D. Road, Naval Weapons Station 1.7 mi 6. Turn left onto Old State Road 0.3 mi 7. Turn left onto Red Bank Road 0.6 mi 8. The destination is on your right 0.0 mi -
Columbia, SC
Number Step Mileage 1. Take the exit to merge onto I-26 East toward Charleston 3.0 mi 2. Keep right on I-26 E toward Charleston 8.0 mi 3. Take exit 205B onto US-78 East toward US 52, Goose Creek 89.0 mi 4. Continue onto NAD Road 1.8 mi 5. Turn left onto Old State Road 0.3 mi 6. Turn left onto Red Bank Road 0.6 mi 7. The destination is on your right 0.0 mi -
Summerville, SC
Number Step Mileage 1. Head southeast on County Rd S-10-65/E Richardson Avenue toward County Rd S-18-208 0.8 mi 2. Turn left onto County Road S-10-65/Owens Drive/State Road S-10-65 0.1 mi 3. Turn right onto Lincoln Avenue/State Road 3.6 mi 4. Continue on Ladson Road/State Road 0.8 mi 5. Turn right onto US-78 E/Hwy 78 2.9 mi 6. Continue onto Goose Creek Road 0.6 mi 7. Continue onto Howe Hall Road 0.0 mi 8. Turn left onto Old State Road 0.0 mi 9. Turn left onto Red Bank Road 0.6 mi 10. The destination is on your right 0.0 mi
Avalon Point
Goose Creek, SC 29445
(843) 619-7028
Get CommunityUpdates
More information on pricing, plans, amenities and launch dates, coming soon. Join the VIP list to stay up to date.
Discover TheBEAZER DIFFERENCE

Avalon Point
Community Features & Amenities
- Quick access to I-26 & downtown Charleston
- Live close to Charleston’s favorite beaches
- Neighborhood living with access to amenities
- Easy access to U.S. Highway 52
Visit Us
Visit Us
Avalon Point
117 Red Bank Road
Goose Creek, SC 29445
Visit Us
Visit Us
Directions
Avalon Point
117 Red Bank Road
Goose Creek, SC 29445
| Number | Step | Mileage |
|---|---|---|
| 1. | Take I-26 West toward Columbia | 0.0 mi |
| 2. | Use the right two lanes for exit 209A-B toward Goose Creek | 4.4 mi |
| 3. | Keep left for exit 209A onto US-52 toward Goose Creek | 0.3 mi |
| 4. | Exit right on 209A, keeping left at the fork toward US-52 to merge onto US-78 | 0.7 mi |
| 5. | Turn right onto N.A.D. Road, Naval Weapons Station | 1.7 mi |
| 6. | Turn left onto Old State Road | 0.3 mi |
| 7. | Turn left onto Red Bank Road | 0.6 mi |
| 8. | The destination is on your right | 0.0 mi |
| Number | Step | Mileage |
|---|---|---|
| 1. | Take the exit to merge onto I-26 East toward Charleston | 3.0 mi |
| 2. | Keep right on I-26 E toward Charleston | 8.0 mi |
| 3. | Take exit 205B onto US-78 East toward US 52, Goose Creek | 89.0 mi |
| 4. | Continue onto NAD Road | 1.8 mi |
| 5. | Turn left onto Old State Road | 0.3 mi |
| 6. | Turn left onto Red Bank Road | 0.6 mi |
| 7. | The destination is on your right | 0.0 mi |
| Number | Step | Mileage |
|---|---|---|
| 1. | Head southeast on County Rd S-10-65/E Richardson Avenue toward County Rd S-18-208 | 0.8 mi |
| 2. | Turn left onto County Road S-10-65/Owens Drive/State Road S-10-65 | 0.1 mi |
| 3. | Turn right onto Lincoln Avenue/State Road | 3.6 mi |
| 4. | Continue on Ladson Road/State Road | 0.8 mi |
| 5. | Turn right onto US-78 E/Hwy 78 | 2.9 mi |
| 6. | Continue onto Goose Creek Road | 0.6 mi |
| 7. | Continue onto Howe Hall Road | 0.0 mi |
| 8. | Turn left onto Old State Road | 0.0 mi |
| 9. | Turn left onto Red Bank Road | 0.6 mi |
| 10. | The destination is on your right | 0.0 mi |
Schedule Tour
Avalon Point
Select a Tour Type
appointment with a New Home Counselor
time
Select a Series
Select a Series
Select Your New Home Counselor
Schedule Tour
Avalon Point
Select a Tour Type
appointment with a New Home Counselor
time
Select a Series
Select a Series
Select Your New Home Counselor
