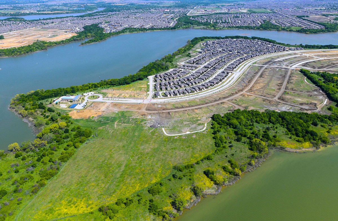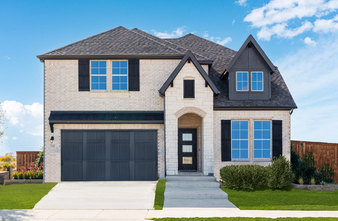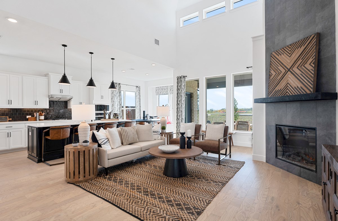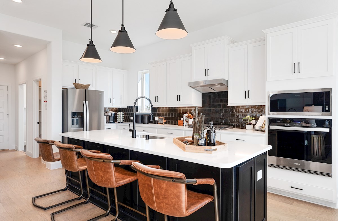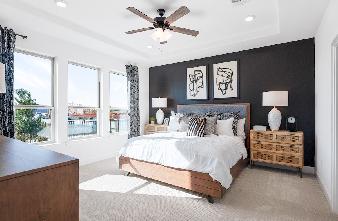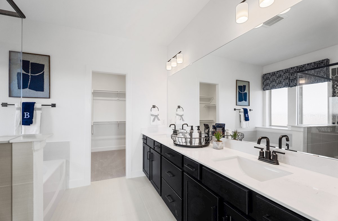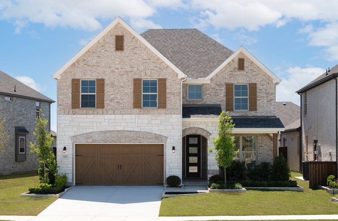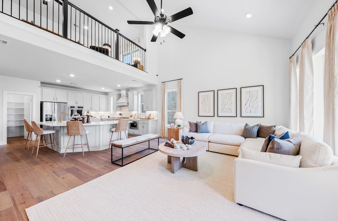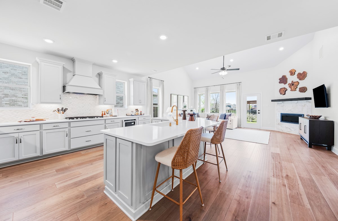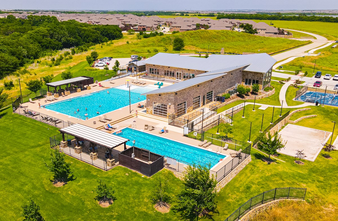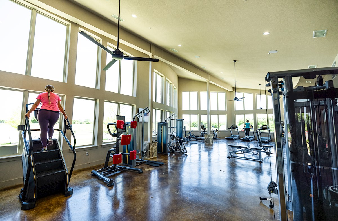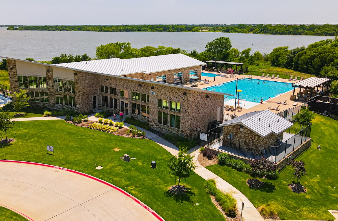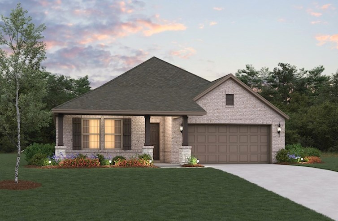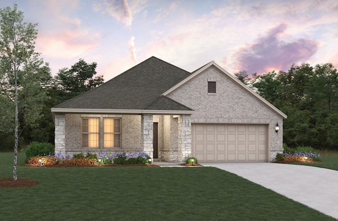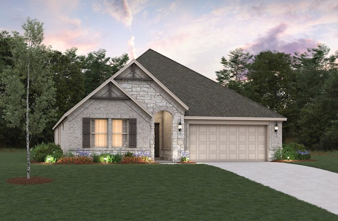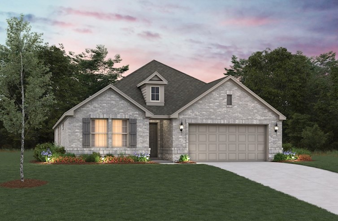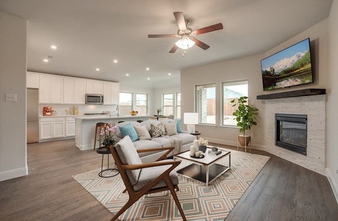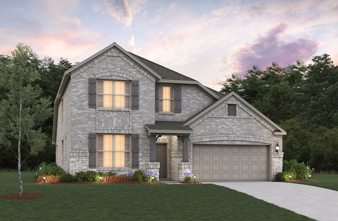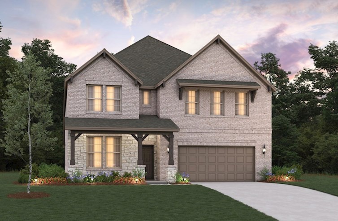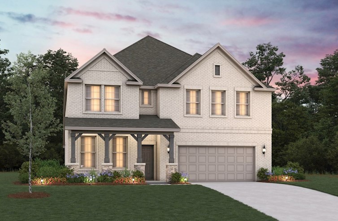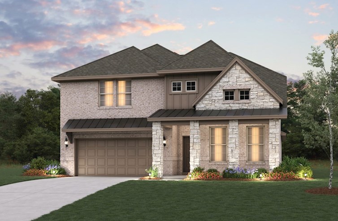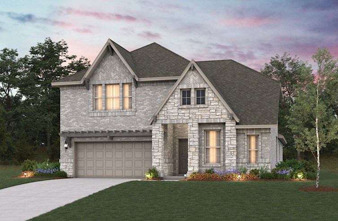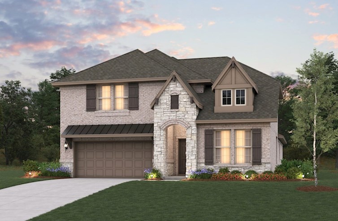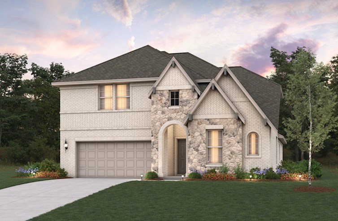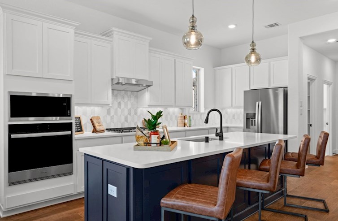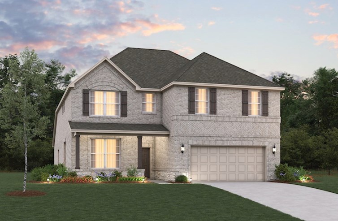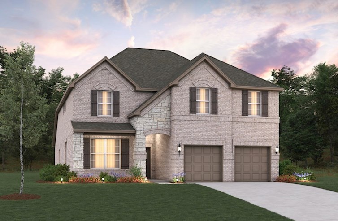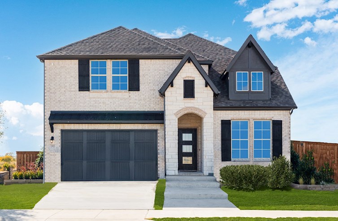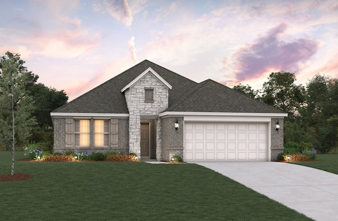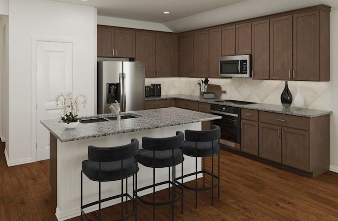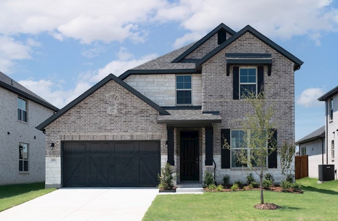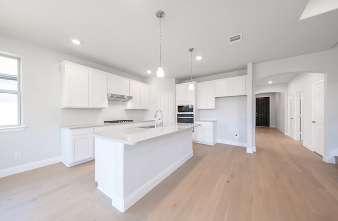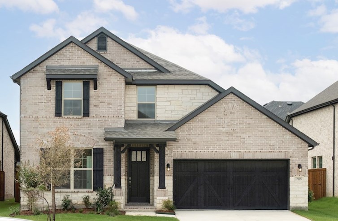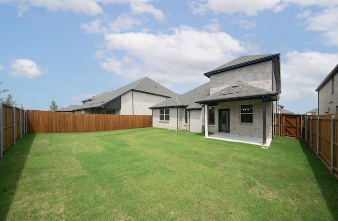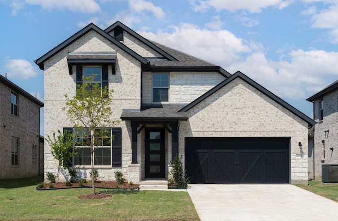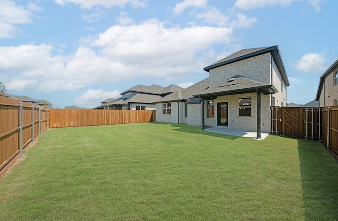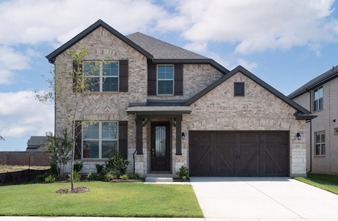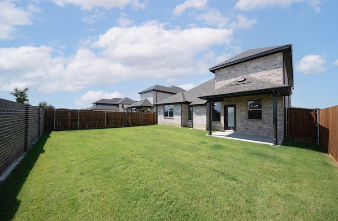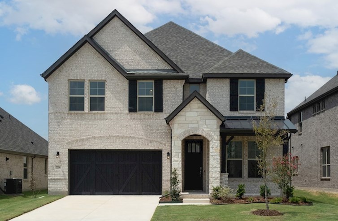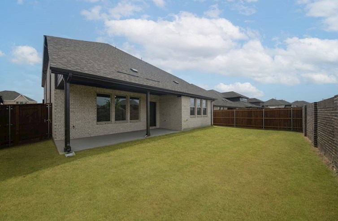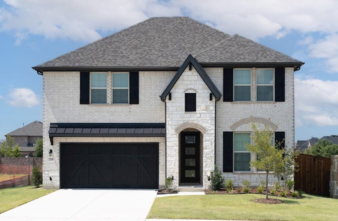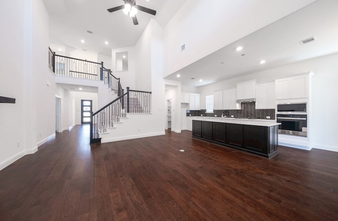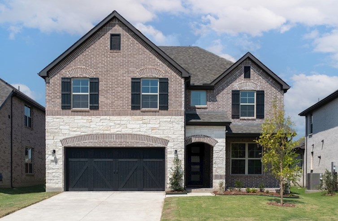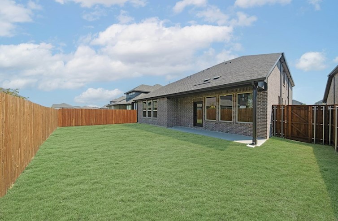-
1/12
-
2/12Summerfield Traditional L Exterior
-
3/12Summerfield Great Room
-
4/12Summerfield Kitchen
-
5/12Summerfield Primary Bedroom
-
6/12Summerfield Primary Bathroom
-
7/12Blackburn French Country Exterior
-
8/12Blackburn Great Room
-
9/12Blackburn Kitchen
-
10/12Community Amenity Center and Pool
-
11/12Community Fitness Center
-
12/12Community Amenity Center and Pool
Legal Disclaimer
The home pictured is intended to illustrate a representative home in the community, but may not depict the lowest advertised priced home. The advertised price may not include lot premiums, upgrades and/or options. All home options are subject to availability and site conditions. Beazer reserves the right to change plans, specifications, and pricing without notice in its sole discretion. Square footages are approximate. Exterior elevation finishes are subject to change without prior notice and may vary by plan and/or community. Interior design, features, decorator items, and landscape are not included. All renderings, color schemes, floor plans, maps, and displays are artists’ conceptions and are not intended to be an actual depiction of the home or its surroundings. A home’s purchase agreement will contain additional information, features, disclosures, and disclaimers. Please see New Home Counselor for individual home pricing and complete details. No Security Provided: If gate(s) and gatehouse(s) are located in the Community, they are not designed or intended to serve as a security system. Seller makes no representation, express or implied, concerning the operation, use, hours, method of operation, maintenance or any other decisions concerning the gate(s) and gatehouse(s) or the safety and security of the Home and the Community in which it is located. Buyer acknowledges that any access gate(s) may be left open for extended periods of time for the convenience of Seller and Seller’s subcontractors during construction of the Home and other homes in the Community. Buyer is aware that gates may not be routinely left in a closed position until such time as most construction within the Community has been completed. Buyer acknowledges that crime exists in every neighborhood and that Seller and Seller’s agents have made no representations regarding crime or security, that Seller is not a provider of security and that if Buyer is concerned about crime or security, Buyer should consult a security expert.
The utility cost shown is based on a particular home plan within each community as designed (not as built), using RESNET-approved software, RESNET-determined inputs and certain assumed conditions. The actual as-built utility cost on any individual Beazer home will be calculated by a RESNET-certified independent energy evaluator based on an on-site inspection and may vary from the as-designed rating shown on the advertisement depending on factors such as changes made to the applicable home plan, different appliances or features, and variation in the location and/or manner in which the home is built. Beazer does not warrant or guarantee any particular level of energy use costs or savings will be achieved. Actual energy utility costs will depend on numerous factors, including but not limited to personal utility usage, rates, fees and charges of local energy providers, individual home features, household size, and local climate conditions. The estimated utility cost shown is generated from RESNET-approved software using assumptions about annual energy use solely from the standard systems, appliances and features included with the relevant home plan, as well as average local energy utility rates available at the time the estimate is calculated. Where gas utilities are not available, energy utility costs in those areas will reflect only electrical utilities. Because numerous factors and inputs may affect monthly energy bill costs, buyers should not rely solely or substantially on the estimated monthly energy bill costs shown on this advertisement in making a decision to purchase any Beazer home. Beazer has no affiliation with RESNET or any other provider mentioned above, all of whom are third parties.
*When you shop and compare, you know you're getting the lowest rates and fees available. Lender competition leads to less money out of pocket at closing and lower payments every month. The Consumer Financial Protection Bureau (CFPB) found in their 2015 Consumer Mortgage Experience Survey that shopping for a mortgage saves consumers an average of .5% on their interest rate. Using this information, the difference between a 5% and a 4.5% interest rate on a new home that costs $315,000 (with a $15,000 down payment and a financed amount of $300,000) is a Principal & Interest savings of roughly $90 per month. Over a typical 30-year amortized mortgage, $90 per month adds up to $32,400 in savings over the life of the loan. To read more from the CFPB, please visit https://mortgagechoice.beazer.com/
OVERVIEW
Valencia on the Lake is a secluded community with new single-family homes in Little Elm. Nestled on the banks of Lake Lewisville, residents enjoy beautiful views and walking paths along the lake.
Valencia on the Lake
Community Features & Amenities
- Two swimming pools, cabanas, and splash pad
- Little Elm ISD with future onsite elementary
- Sand volleyball, tennis, and basketball courts
- Fitness center with view of lake

Our Zero Energy Ready Homes were featured on Good Morning Texas! We are so excited to be the first national homebuilder in the Dallas/Fort Worth metroplex to offer homes that meet, and in some cases exceed, the high standard of energy-efficiency set by the Department of Energy. With better performance, customers can save money on their energy bills, enjoy improved air quality for healthier living and experience the difference of a home designed with their family’s health and comfort in mind.
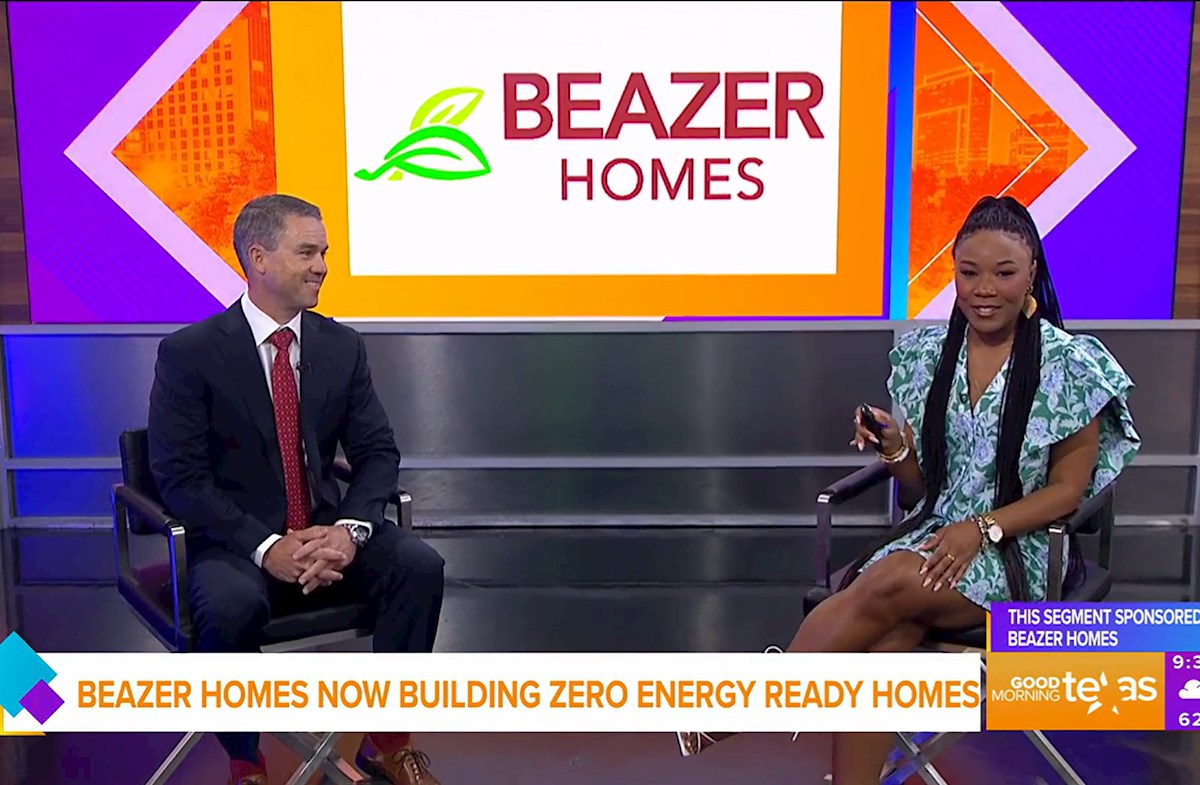
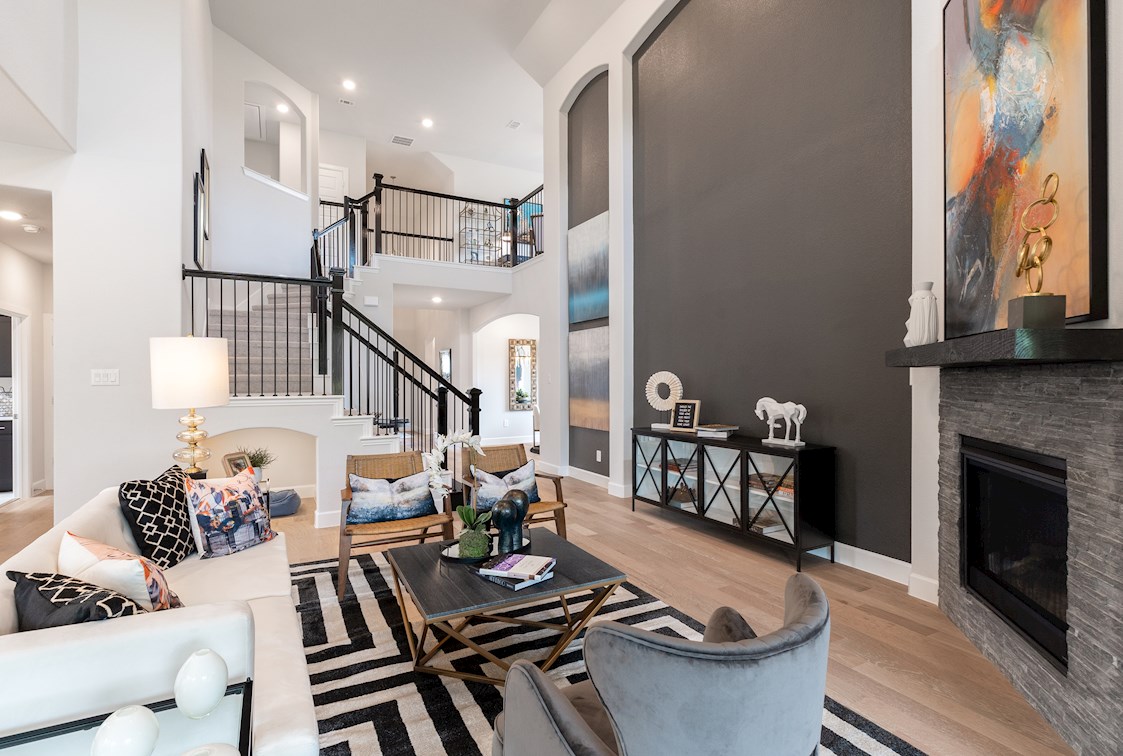
Community Details
Learn more about Valencia on the Lake, the community layout and the Homeowner's Association
Thanks for your interest in Valencia on the Lake!
The community layout and Homeowners' Association details for Valencia on the Lake have been emailed to you to download.
If you would like to learn more about this community, visit a local sales center to speak with a New Home Counselor. We look forward to meeting you!
Explore The Neighborhood
Legal Disclaimer
The home pictured is intended to illustrate a representative home in the community, but may not depict the lowest advertised priced home. The advertised price may not include lot premiums, upgrades and/or options. All home options are subject to availability and site conditions. Beazer reserves the right to change plans, specifications, and pricing without notice in its sole discretion. Square footages are approximate. Exterior elevation finishes are subject to change without prior notice and may vary by plan and/or community. Interior design, features, decorator items, and landscape are not included. All renderings, color schemes, floor plans, maps, and displays are artists’ conceptions and are not intended to be an actual depiction of the home or its surroundings. A home’s purchase agreement will contain additional information, features, disclosures, and disclaimers. Please see New Home Counselor for individual home pricing and complete details. No Security Provided: If gate(s) and gatehouse(s) are located in the Community, they are not designed or intended to serve as a security system. Seller makes no representation, express or implied, concerning the operation, use, hours, method of operation, maintenance or any other decisions concerning the gate(s) and gatehouse(s) or the safety and security of the Home and the Community in which it is located. Buyer acknowledges that any access gate(s) may be left open for extended periods of time for the convenience of Seller and Seller’s subcontractors during construction of the Home and other homes in the Community. Buyer is aware that gates may not be routinely left in a closed position until such time as most construction within the Community has been completed. Buyer acknowledges that crime exists in every neighborhood and that Seller and Seller’s agents have made no representations regarding crime or security, that Seller is not a provider of security and that if Buyer is concerned about crime or security, Buyer should consult a security expert.
The utility cost shown is based on a particular home plan within each community as designed (not as built), using RESNET-approved software, RESNET-determined inputs and certain assumed conditions. The actual as-built utility cost on any individual Beazer home will be calculated by a RESNET-certified independent energy evaluator based on an on-site inspection and may vary from the as-designed rating shown on the advertisement depending on factors such as changes made to the applicable home plan, different appliances or features, and variation in the location and/or manner in which the home is built. Beazer does not warrant or guarantee any particular level of energy use costs or savings will be achieved. Actual energy utility costs will depend on numerous factors, including but not limited to personal utility usage, rates, fees and charges of local energy providers, individual home features, household size, and local climate conditions. The estimated utility cost shown is generated from RESNET-approved software using assumptions about annual energy use solely from the standard systems, appliances and features included with the relevant home plan, as well as average local energy utility rates available at the time the estimate is calculated. Where gas utilities are not available, energy utility costs in those areas will reflect only electrical utilities. Because numerous factors and inputs may affect monthly energy bill costs, buyers should not rely solely or substantially on the estimated monthly energy bill costs shown on this advertisement in making a decision to purchase any Beazer home. Beazer has no affiliation with RESNET or any other provider mentioned above, all of whom are third parties.
*When you shop and compare, you know you're getting the lowest rates and fees available. Lender competition leads to less money out of pocket at closing and lower payments every month. The Consumer Financial Protection Bureau (CFPB) found in their 2015 Consumer Mortgage Experience Survey that shopping for a mortgage saves consumers an average of .5% on their interest rate. Using this information, the difference between a 5% and a 4.5% interest rate on a new home that costs $315,000 (with a $15,000 down payment and a financed amount of $300,000) is a Principal & Interest savings of roughly $90 per month. Over a typical 30-year amortized mortgage, $90 per month adds up to $32,400 in savings over the life of the loan. To read more from the CFPB, please visit https://mortgagechoice.beazer.com/
CommunityFeatures & Amenities
Features & Amenities
- Two swimming pools, cabanas, and splash pad
- Little Elm ISD with future onsite elementary
- Sand volleyball, tennis, and basketball courts
- Fitness center with view of lake

Community Details
Learn more about Valencia on the Lake, the community layout and the Homeowner's Association
Thanks for your interest in Valencia on the Lake!
The community layout and Homeowners' Association details for Valencia on the Lake have been emailed to you to download.
If you would like to learn more about this community, visit a local sales center to speak with a New Home Counselor. We look forward to meeting you!


Our Zero Energy Ready Homes were featured on Good Morning Texas! We are so excited to be the first national homebuilder in the Dallas/Fort Worth metroplex to offer homes that meet, and in some cases exceed, the high standard of energy-efficiency set by the Department of Energy. With better performance, customers can save money on their energy bills, enjoy improved air quality for healthier living and experience the difference of a home designed with their family’s health and comfort in mind.
Learn MoreAbout The Area
0.8 miles
8.2 miles
1.2 miles
4.5 miles
2.2 miles
4.5 miles
2.8 miles
2.0 miles
2.9 miles
2.9 miles
2.9 miles
2.7 miles
2.7 miles
3.2 miles
5.2 miles
8.8 miles
8.7 miles
5.5 miles
AvailableSingle Family Homes
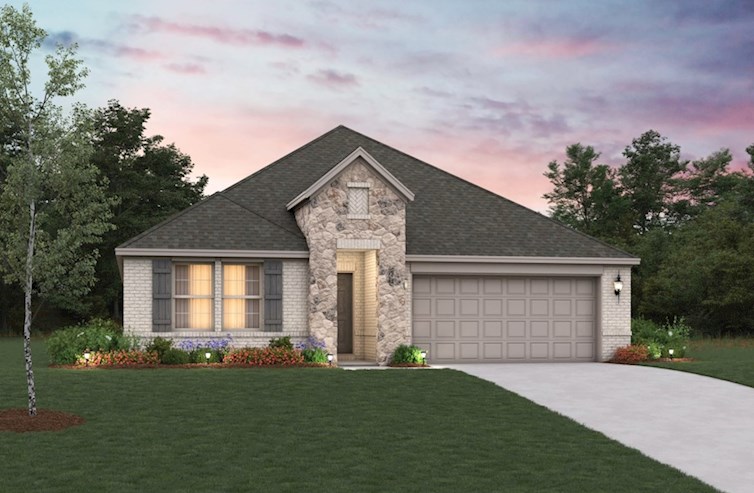
Carson
From $437,990
- Single Family Home
- Valencia on the Lake | Little Elm, TX
- 4 Bedrooms
- 2 Bathrooms
- 1,931 Sq. Ft.
- $173 Avg. Monthly Energy Cost
- Quick
Move-Ins
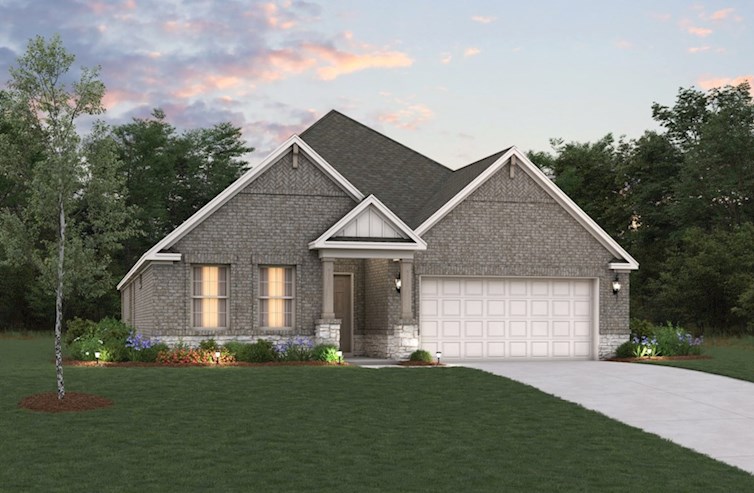
Magnolia
From $477,990
- Single Family Home
- Valencia on the Lake | Little Elm, TX
- 4 Bedrooms
- 2.5 Bathrooms
- 2,098 Sq. Ft.
- $171 Avg. Monthly Energy Cost
- Quick
Move-Ins
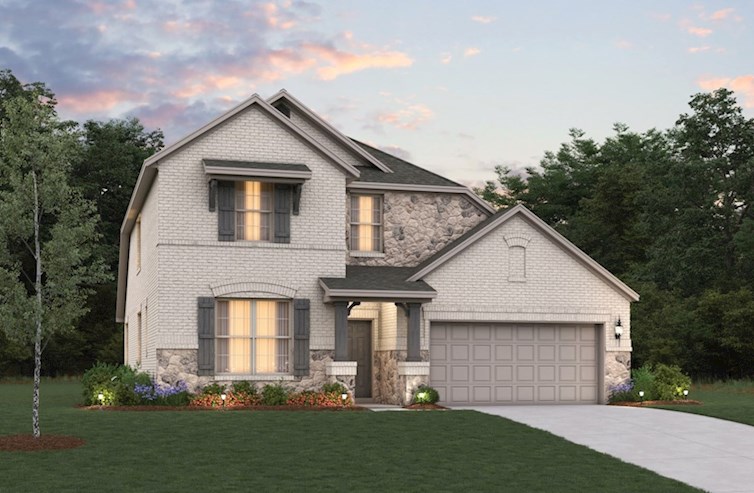
Avalon
From $515,990
- Single Family Home
- Valencia on the Lake | Little Elm, TX
- 3 - 4 Bedrooms
- 2.5 - 3 Bathrooms
- 2,432 - 2,790 Sq. Ft.
- $189 Avg. Monthly Energy Cost
- Quick
Move-Ins
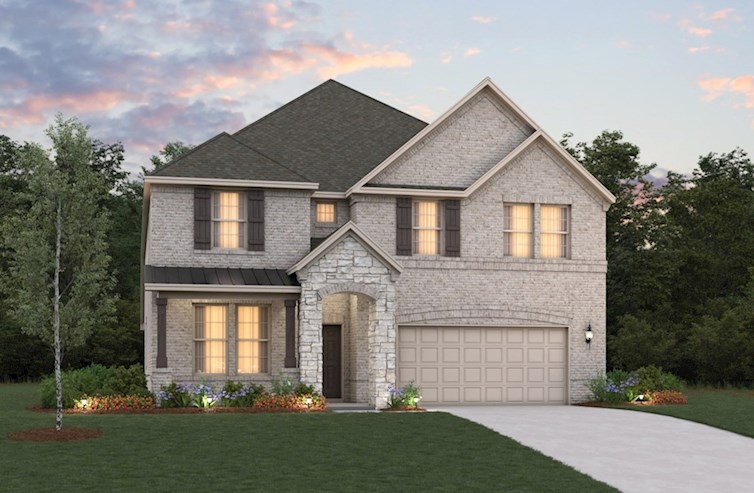
Laredo
From $568,990
- Single Family Home
- Valencia on the Lake | Little Elm, TX
- 4 - 5 Bedrooms
- 3 - 4 Bathrooms
- 2,868 - 3,342 Sq. Ft.
- $191 Avg. Monthly Energy Cost
- Quick
Move-Ins
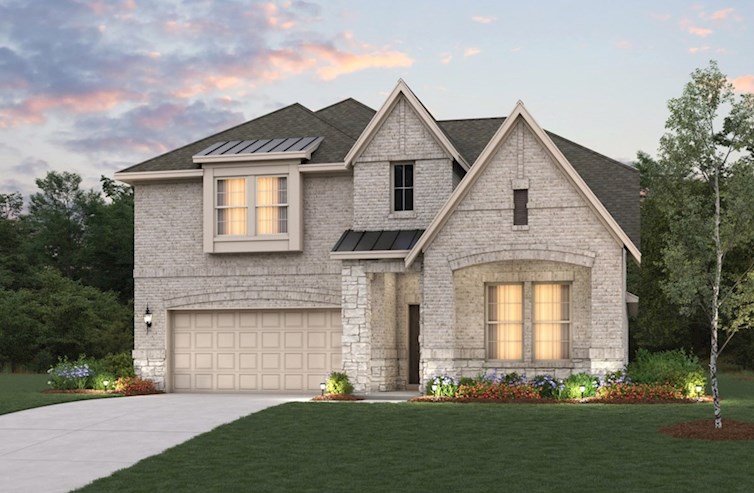
Summerfield
From $572,990
- Single Family Home
- Valencia on the Lake | Little Elm, TX
- 4 - 5 Bedrooms
- 3 - 4 Bathrooms
- 2,868 - 3,317 Sq. Ft.
- $224 Avg. Monthly Energy Cost
- Quick
Move-Ins
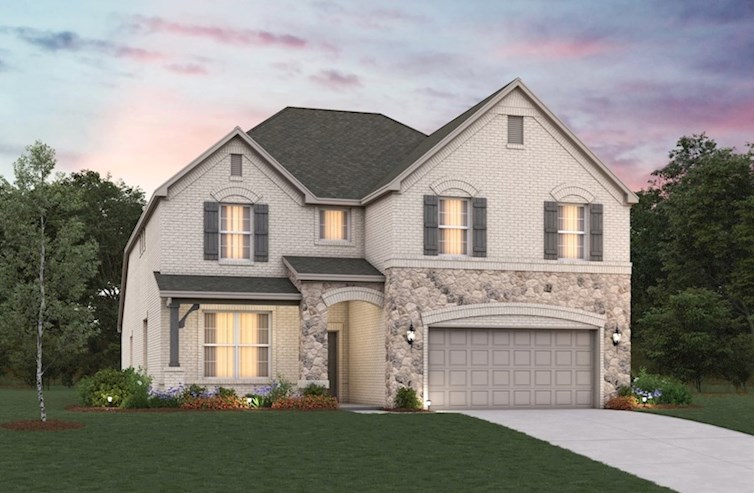
Blackburn
From $590,990
- Single Family Home
- Valencia on the Lake | Little Elm, TX
- 4 - 6 Bedrooms
- 2.5 - 4.5 Bathrooms
- 3,451 - 3,714 Sq. Ft.
- $217 Avg. Monthly Energy Cost
- Quick
Move-Ins
Brooks
$424,990
2237 Valencia Drive
MLS# 21054984
- Single Family Home
- Valencia on the Lake
- 4 Bedrooms
- 2 Bathrooms
- 1,875 Sq. Ft.
- $192 Avg. Monthly Energy Cost
-
Available
Now
Homesite #1310
Avalon
$499,990
2204 Valencia Drive
MLS# 20966158
- Single Family Home
- Valencia on the Lake
- 4 Bedrooms
- 3 Bathrooms
- 2,790 Sq. Ft.
- $193 Avg. Monthly Energy Cost
-
Available
Now
Homesite #1222
Avalon
$509,990
2105 Corbera Drive
MLS# 20857545
- Single Family Home
- Valencia on the Lake
- 4 Bedrooms
- 3 Bathrooms
- 2,790 Sq. Ft.
- $193 Avg. Monthly Energy Cost
-
Available
Now
Homesite #1010
Avalon
$529,990
2124 Corbera Drive
MLS# 21009686
- Single Family Home
- Valencia on the Lake
- 4 Bedrooms
- 3 Bathrooms
- 2,432 Sq. Ft.
- $193 Avg. Monthly Energy Cost
-
Available
Now
Homesite #1127
Avalon
$529,990
2313 Miramar Drive
MLS# 21049813
- Single Family Home
- Valencia on the Lake
- 4 Bedrooms
- 3 Bathrooms
- 2,790 Sq. Ft.
- $193 Avg. Monthly Energy Cost
-
Available
Now
Homesite #2704
Summerfield
$619,990
2100 Valencia Drive
MLS# 21037677
- Single Family Home
- Valencia on the Lake
- 5 Bedrooms
- 4 Bathrooms
- 3,317 Sq. Ft.
- $225 Avg. Monthly Energy Cost
-
Available
Now
Homesite #1201
Blackburn
$629,990
2116 Corbera Drive
MLS# 21009654
- Single Family Home
- Valencia on the Lake
- 5 Bedrooms
- 4.5 Bathrooms
- 3,714 Sq. Ft.
- $229 Avg. Monthly Energy Cost
-
Available
Now
Homesite #1129
Ready to see this community for yourself?
Schedule TourDiscover TheBEAZER DIFFERENCE

We’ve simplified the lender search by identifying a handful of "Choice Lenders" who must meet our high standards in order to compete for your business. With competing offers to compare, you’ll save thousands* over the life of your loan.

Every Beazer home is designed to be high quality with long-lasting value. You expect the best and we deliver it. But what you might not expect is our commitment to ensure your home’s performance exceeds energy code requirements so you can enjoy a better, healthier life in your home for years to come. That’s a welcome surprise you’ll only get with Beazer.
With our signature Choice Plans, your choice of best-in-class floorplan configurations is included in the base price of your new home. So you can add your personal touch without additional costs.
Read RecentCUSTOMER REVIEWS
More Reviews-
Seon J.Little Elm, TX | April 2025
We would like to recognize Barbara D. (Barb), for her commitment to addressing our concerns. She is always sure to follow up or provide an update to our concerns.
Overall Satisfaction:5 stars



 Overall Satisfaction
Overall Satisfaction -
Pingili R.Little Elm, TX | April 2025
Christian was good with regular updates and accommodating small changes.
Overall Satisfaction:5 stars



 Overall Satisfaction
Overall Satisfaction -
Kim O.Little Elm, TX | June 2025
Great overall experience
Overall Satisfaction:5 stars



 Overall Satisfaction
Overall Satisfaction
Call or VisitFor More Information
-
Valencia on the Lake13921 Cotanda Road
Little Elm, TX 75068
(972) 294-7042Mon - Sat: 10am - 6pm
Sun: 12pm - 6pm
Self-Guided Tours Available
Visit Us
Valencia on the Lake
Little Elm, TX 75068
(972) 294-7042
Sun: 12pm - 6pm
Self-Guided Tours Available
-
Dallas
Number Step Mileage 1. Take Dallas North Tollway N to Dallas Pkwy in Frisco 30.3 mi 2. Turn left onto the I-35E N ramp 0.6 mi 3. Keep left and merge onto I-35E 1.0 mi 4. Take exit 429A for Continental Ave 0.7 mi 5. Keep right at the fork to continue toward Dallas North Tollway N 0.8 mi 6. Take the exit toward Panther Creek Pkwy 0.2 mi 7. Turn left onto Panther Creek Pkwy 3.0 mi 8. Use the right 2 lanes to turn right onto FM 423 N 1.4 mi 9. Turn left onto Rockhill Parkway 3.0 mi 10. Turn left onto Cotanda Road 1.0 mi -
Fort Worth
Number Step Mileage 1. Continue onto State Hwy 121 N 6.4 mi 2. Merge onto I-820 N/State Hwy 121 N 1.6 mi 3. Take exit 23 A on the left for TX-121 N/TX-183 E 1.0 mi 4. Take the TX-121 N exit toward D.F.W. Airport 0.5 mi 5. Continue onto Sam Rayburn Tollway 3.5 mi 6. Use the right 2 lanes to merge onto Dallas North Tollway N 7.1 mi 7. Take the exit toward Panther Creek Pkwy 0.2 mi 8. Follow Panther Creek Pkwy, FM 423 N and Rockhill Parkway to Miramar Dr in Little Elm 7.8 mi 9. Turn left onto Rockhill Parkway 0.1 mi 10. Turn left onto Cotanda Road 1.0 mi -
Denton
Number Step Mileage 1. Follow US-380 E to Doe Creek Rd in Little Elm 15.6 mi 2. Turn right onto US-380 E/E University Dr 13.3 mi 3. Continue straight onto US-380 E/W University Dr 1.1 mi 4. Turn right onto Rockhill Parkway 2.0 mi 5. Turn left onto Cotanda Road 1.0 mi
Valencia on the Lake
Little Elm, TX 75068
(972) 294-7042
Sun: 12pm - 6pm
Self-Guided Tours Available
Get MoreInformation
Please fill out the form below and we will respond to your request as soon as possible. You will also receive emails regarding incentives, events, and more.
Discover TheBEAZER DIFFERENCE

Valencia on the Lake
Community Features & Amenities
- Two swimming pools, cabanas, and splash pad
- Little Elm ISD with future onsite elementary
- Sand volleyball, tennis, and basketball courts
- Fitness center with view of lake
Visit Us
Sun: 12pm - 6pm
Self-Guided Tours Available
Visit Us
Valencia on the Lake
13921 Cotanda Road
Little Elm, TX 75068
Visit Us
Visit Us
Directions
Valencia on the Lake
13921 Cotanda Road
Little Elm, TX 75068
| Number | Step | Mileage |
|---|---|---|
| 1. | Take Dallas North Tollway N to Dallas Pkwy in Frisco | 30.3 mi |
| 2. | Turn left onto the I-35E N ramp | 0.6 mi |
| 3. | Keep left and merge onto I-35E | 1.0 mi |
| 4. | Take exit 429A for Continental Ave | 0.7 mi |
| 5. | Keep right at the fork to continue toward Dallas North Tollway N | 0.8 mi |
| 6. | Take the exit toward Panther Creek Pkwy | 0.2 mi |
| 7. | Turn left onto Panther Creek Pkwy | 3.0 mi |
| 8. | Use the right 2 lanes to turn right onto FM 423 N | 1.4 mi |
| 9. | Turn left onto Rockhill Parkway | 3.0 mi |
| 10. | Turn left onto Cotanda Road | 1.0 mi |
| Number | Step | Mileage |
|---|---|---|
| 1. | Continue onto State Hwy 121 N | 6.4 mi |
| 2. | Merge onto I-820 N/State Hwy 121 N | 1.6 mi |
| 3. | Take exit 23 A on the left for TX-121 N/TX-183 E | 1.0 mi |
| 4. | Take the TX-121 N exit toward D.F.W. Airport | 0.5 mi |
| 5. | Continue onto Sam Rayburn Tollway | 3.5 mi |
| 6. | Use the right 2 lanes to merge onto Dallas North Tollway N | 7.1 mi |
| 7. | Take the exit toward Panther Creek Pkwy | 0.2 mi |
| 8. | Follow Panther Creek Pkwy, FM 423 N and Rockhill Parkway to Miramar Dr in Little Elm | 7.8 mi |
| 9. | Turn left onto Rockhill Parkway | 0.1 mi |
| 10. | Turn left onto Cotanda Road | 1.0 mi |
| Number | Step | Mileage |
|---|---|---|
| 1. | Follow US-380 E to Doe Creek Rd in Little Elm | 15.6 mi |
| 2. | Turn right onto US-380 E/E University Dr | 13.3 mi |
| 3. | Continue straight onto US-380 E/W University Dr | 1.1 mi |
| 4. | Turn right onto Rockhill Parkway | 2.0 mi |
| 5. | Turn left onto Cotanda Road | 1.0 mi |
Schedule Tour
Valencia on the Lake
Select a Tour Type
appointment with a New Home Counselor
time
Select a Series
Select a Series
Select Your New Home Counselor
Schedule Tour
Valencia on the Lake
Select a Tour Type
appointment with a New Home Counselor
time
Select a Series
Select a Series
Select Your New Home Counselor
Beazer Energy Series

READY homes are certified by the U.S. Department of Energy as a DOE Zero Energy Ready Home™. These homes are ENERGY STAR® certified, Indoor airPLUS qualified and, according to the DOE, designed to be 40-50% more efficient than the typical new home.
