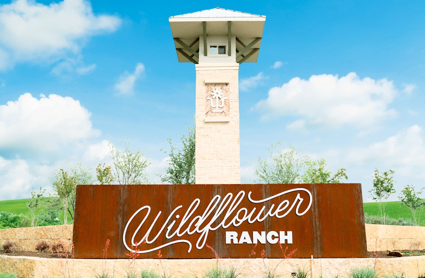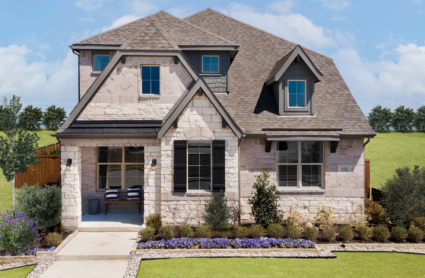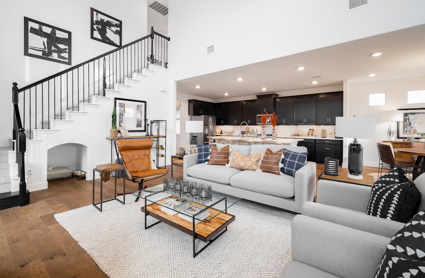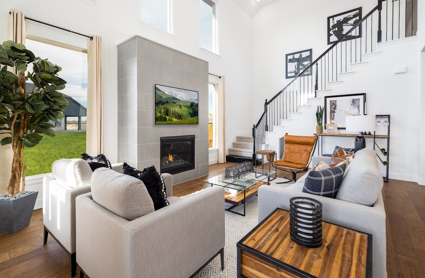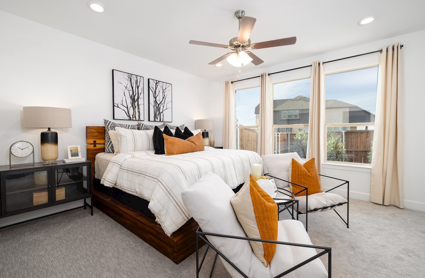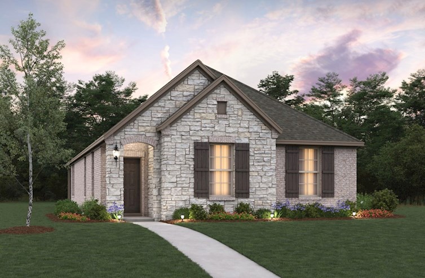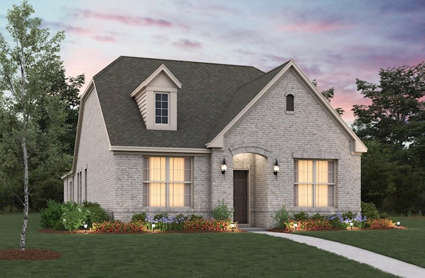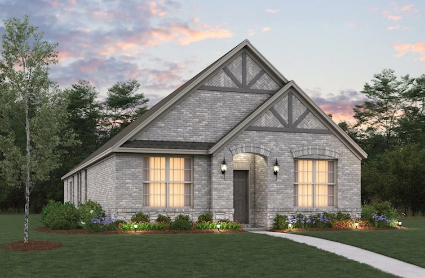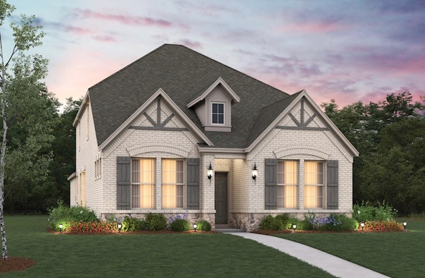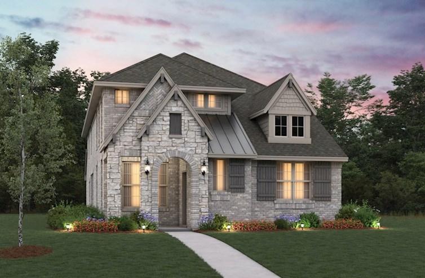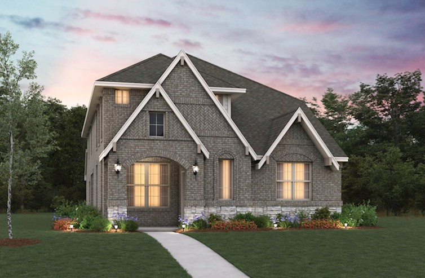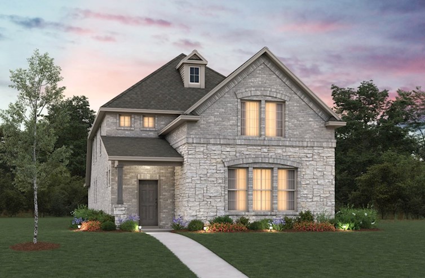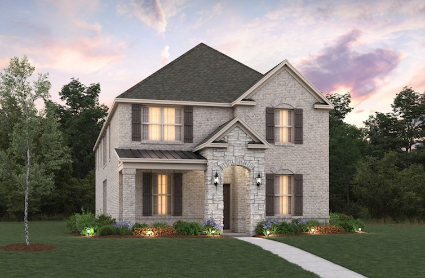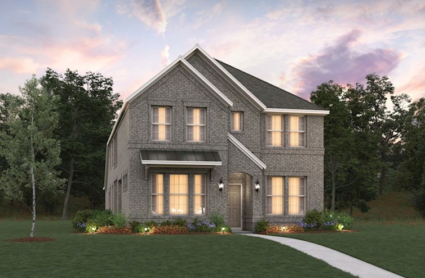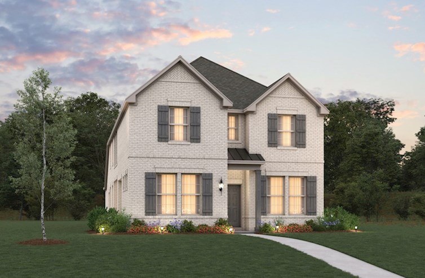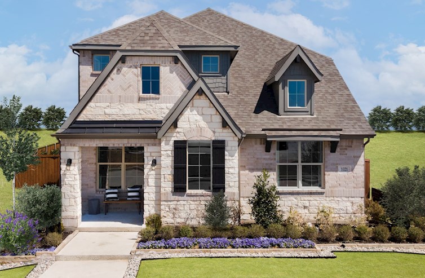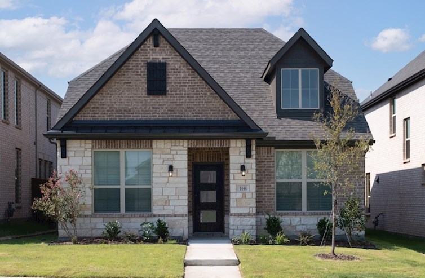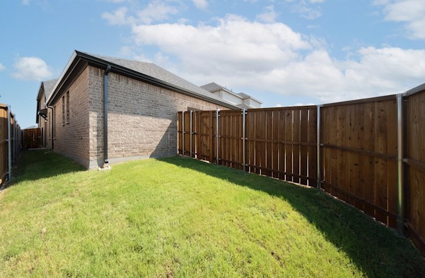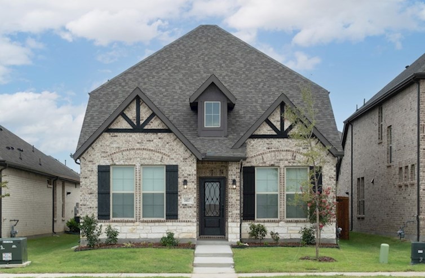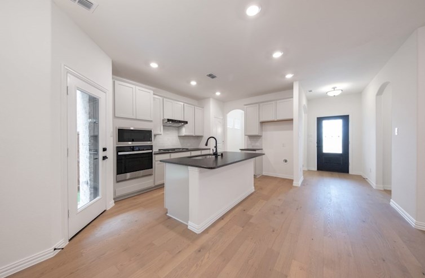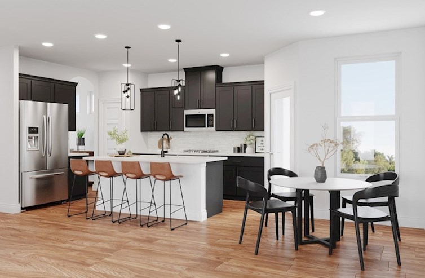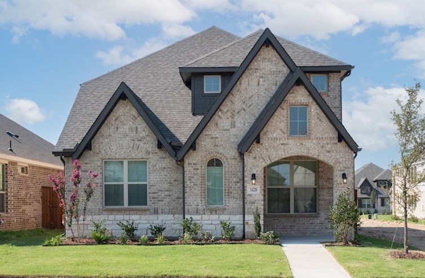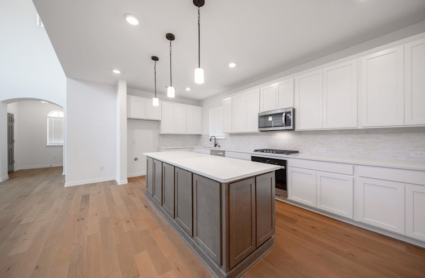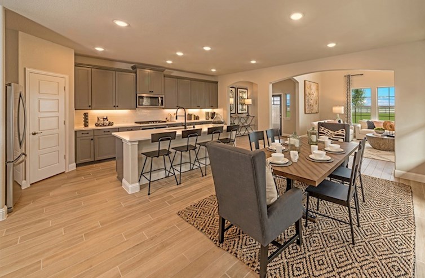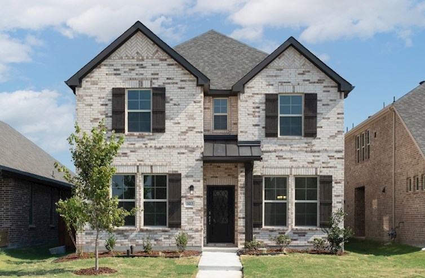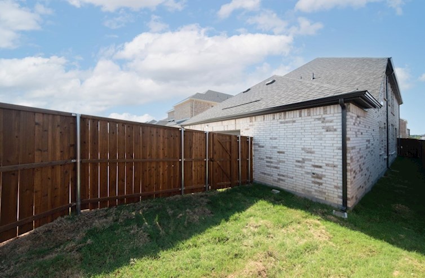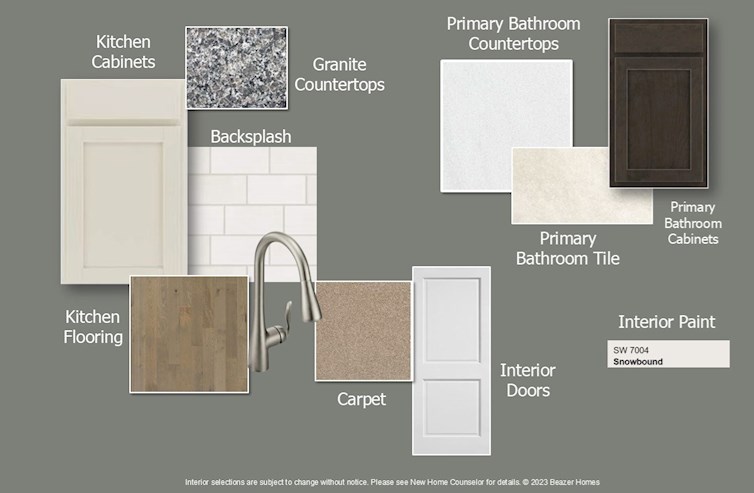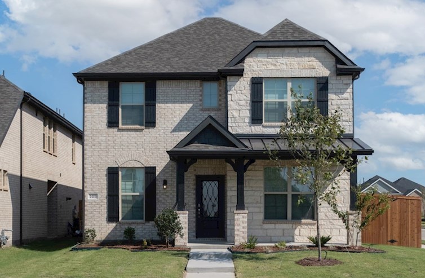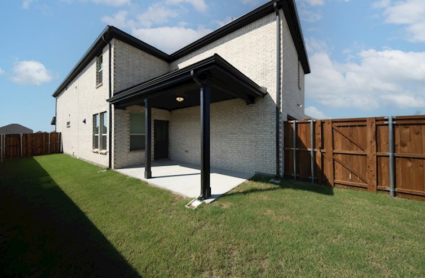-
1/12
-
2/12Brazos French Country A Exterior
-
3/12Brazos Great Room
-
4/12Brazos Great Room
-
5/12Brazos Kitchen
-
6/12Brazos Primary Bedroom
-
7/12Brazos Primary Bathroom
-
8/12Whitney Traditional L Exterior
-
9/12Whitney Great Room
-
10/12Whitney Dining Room
-
11/12Community Lazy River
-
12/12Community Playground
Legal Disclaimer
The home pictured is intended to illustrate a representative home in the community, but may not depict the lowest advertised priced home. The advertised price may not include lot premiums, upgrades and/or options. All home options are subject to availability and site conditions. Beazer reserves the right to change plans, specifications, and pricing without notice in its sole discretion. Square footages are approximate. Exterior elevation finishes are subject to change without prior notice and may vary by plan and/or community. Interior design, features, decorator items, and landscape are not included. All renderings, color schemes, floor plans, maps, and displays are artists’ conceptions and are not intended to be an actual depiction of the home or its surroundings. A home’s purchase agreement will contain additional information, features, disclosures, and disclaimers. Please see New Home Counselor for individual home pricing and complete details. No Security Provided: If gate(s) and gatehouse(s) are located in the Community, they are not designed or intended to serve as a security system. Seller makes no representation, express or implied, concerning the operation, use, hours, method of operation, maintenance or any other decisions concerning the gate(s) and gatehouse(s) or the safety and security of the Home and the Community in which it is located. Buyer acknowledges that any access gate(s) may be left open for extended periods of time for the convenience of Seller and Seller’s subcontractors during construction of the Home and other homes in the Community. Buyer is aware that gates may not be routinely left in a closed position until such time as most construction within the Community has been completed. Buyer acknowledges that crime exists in every neighborhood and that Seller and Seller’s agents have made no representations regarding crime or security, that Seller is not a provider of security and that if Buyer is concerned about crime or security, Buyer should consult a security expert.
The utility cost shown is based on a particular home plan within each community as designed (not as built), using RESNET-approved software, RESNET-determined inputs and certain assumed conditions. The actual as-built utility cost on any individual Beazer home will be calculated by a RESNET-certified independent energy evaluator based on an on-site inspection and may vary from the as-designed rating shown on the advertisement depending on factors such as changes made to the applicable home plan, different appliances or features, and variation in the location and/or manner in which the home is built. Beazer does not warrant or guarantee any particular level of energy use costs or savings will be achieved. Actual energy utility costs will depend on numerous factors, including but not limited to personal utility usage, rates, fees and charges of local energy providers, individual home features, household size, and local climate conditions. The estimated utility cost shown is generated from RESNET-approved software using assumptions about annual energy use solely from the standard systems, appliances and features included with the relevant home plan, as well as average local energy utility rates available at the time the estimate is calculated. Where gas utilities are not available, energy utility costs in those areas will reflect only electrical utilities. Because numerous factors and inputs may affect monthly energy bill costs, buyers should not rely solely or substantially on the estimated monthly energy bill costs shown on this advertisement in making a decision to purchase any Beazer home. Beazer has no affiliation with RESNET or any other provider mentioned above, all of whom are third parties.
*When you shop and compare, you know you're getting the lowest rates and fees available. Lender competition leads to less money out of pocket at closing and lower payments every month. The Consumer Financial Protection Bureau (CFPB) found in their 2015 Consumer Mortgage Experience Survey that shopping for a mortgage saves consumers an average of .5% on their interest rate. Using this information, the difference between a 5% and a 4.5% interest rate on a new home that costs $315,000 (with a $15,000 down payment and a financed amount of $300,000) is a Principal & Interest savings of roughly $90 per month. Over a typical 30-year amortized mortgage, $90 per month adds up to $32,400 in savings over the life of the loan. To read more from the CFPB, please visit https://mortgagechoice.beazer.com/
OVERVIEW
Wildflower Ranch in Justin offers an amenity-rich master-planned community featuring single-family homes. Residents can explore the wide open landscapes, fields of wildflowers, and outdoor events.
Wildflower Ranch
Community Features & Amenities
- Amenity center with pavilion and resort-style pool
- Bike and hike trails, pocket parks, and lazy river
- Near Texas Motor Speedway
- Northwest ISD with onsite elementary school

Our Zero Energy Ready Homes were featured on Good Morning Texas! We are so excited to be the first national homebuilder in the Dallas/Fort Worth metroplex to offer homes that meet, and in some cases exceed, the high standard of energy-efficiency set by the Department of Energy. With better performance, customers can save money on their energy bills, enjoy improved air quality for healthier living and experience the difference of a home designed with their family’s health and comfort in mind.
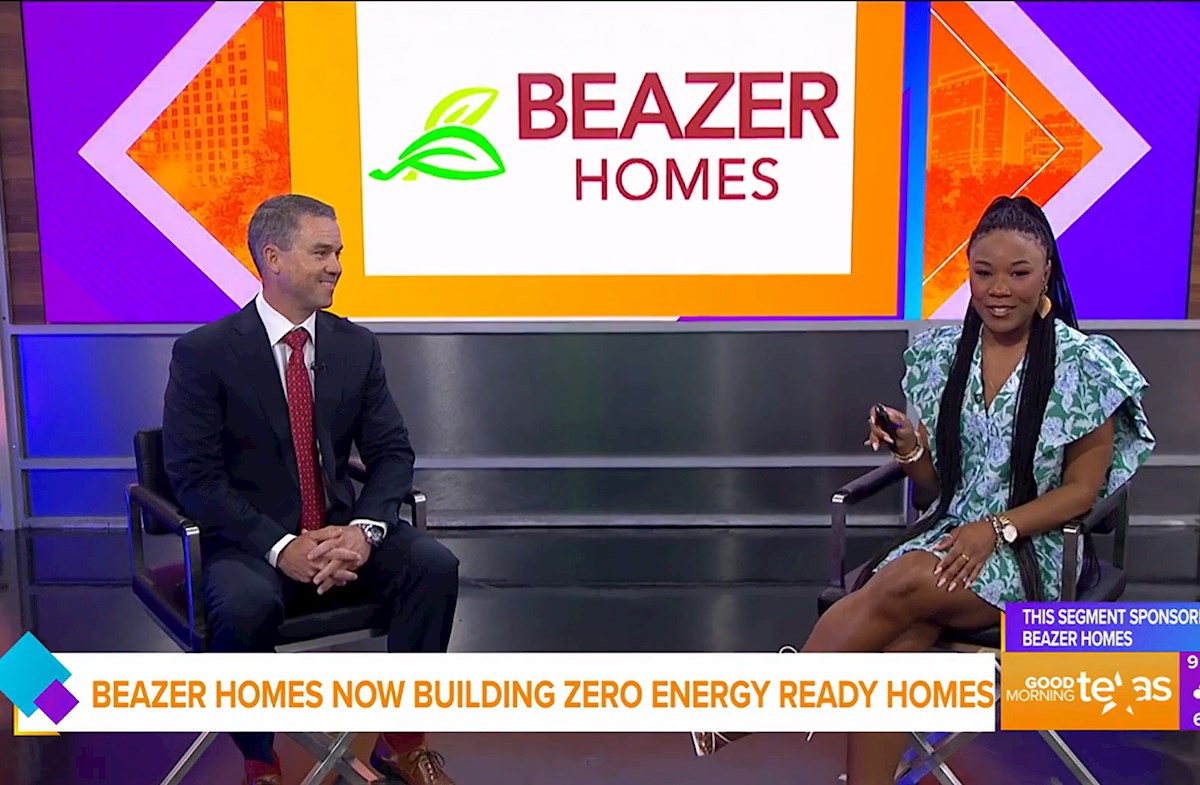
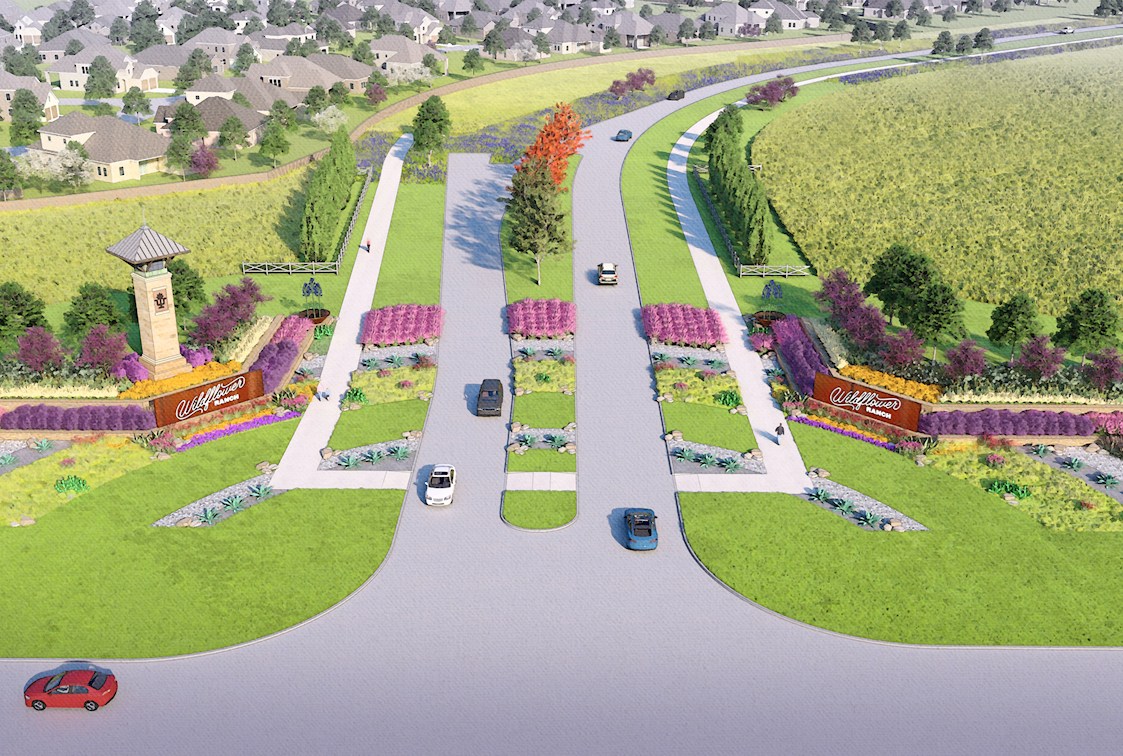
Community Details
Learn more about Wildflower Ranch, the community layout and the Homeowner's Association
Thanks for your interest in Wildflower Ranch!
The community layout and Homeowners' Association details for Wildflower Ranch have been emailed to you to download.
If you would like to learn more about this community, visit a local sales center to speak with a New Home Counselor. We look forward to meeting you!
Explore The Neighborhood
Legal Disclaimer
The home pictured is intended to illustrate a representative home in the community, but may not depict the lowest advertised priced home. The advertised price may not include lot premiums, upgrades and/or options. All home options are subject to availability and site conditions. Beazer reserves the right to change plans, specifications, and pricing without notice in its sole discretion. Square footages are approximate. Exterior elevation finishes are subject to change without prior notice and may vary by plan and/or community. Interior design, features, decorator items, and landscape are not included. All renderings, color schemes, floor plans, maps, and displays are artists’ conceptions and are not intended to be an actual depiction of the home or its surroundings. A home’s purchase agreement will contain additional information, features, disclosures, and disclaimers. Please see New Home Counselor for individual home pricing and complete details. No Security Provided: If gate(s) and gatehouse(s) are located in the Community, they are not designed or intended to serve as a security system. Seller makes no representation, express or implied, concerning the operation, use, hours, method of operation, maintenance or any other decisions concerning the gate(s) and gatehouse(s) or the safety and security of the Home and the Community in which it is located. Buyer acknowledges that any access gate(s) may be left open for extended periods of time for the convenience of Seller and Seller’s subcontractors during construction of the Home and other homes in the Community. Buyer is aware that gates may not be routinely left in a closed position until such time as most construction within the Community has been completed. Buyer acknowledges that crime exists in every neighborhood and that Seller and Seller’s agents have made no representations regarding crime or security, that Seller is not a provider of security and that if Buyer is concerned about crime or security, Buyer should consult a security expert.
The utility cost shown is based on a particular home plan within each community as designed (not as built), using RESNET-approved software, RESNET-determined inputs and certain assumed conditions. The actual as-built utility cost on any individual Beazer home will be calculated by a RESNET-certified independent energy evaluator based on an on-site inspection and may vary from the as-designed rating shown on the advertisement depending on factors such as changes made to the applicable home plan, different appliances or features, and variation in the location and/or manner in which the home is built. Beazer does not warrant or guarantee any particular level of energy use costs or savings will be achieved. Actual energy utility costs will depend on numerous factors, including but not limited to personal utility usage, rates, fees and charges of local energy providers, individual home features, household size, and local climate conditions. The estimated utility cost shown is generated from RESNET-approved software using assumptions about annual energy use solely from the standard systems, appliances and features included with the relevant home plan, as well as average local energy utility rates available at the time the estimate is calculated. Where gas utilities are not available, energy utility costs in those areas will reflect only electrical utilities. Because numerous factors and inputs may affect monthly energy bill costs, buyers should not rely solely or substantially on the estimated monthly energy bill costs shown on this advertisement in making a decision to purchase any Beazer home. Beazer has no affiliation with RESNET or any other provider mentioned above, all of whom are third parties.
*When you shop and compare, you know you're getting the lowest rates and fees available. Lender competition leads to less money out of pocket at closing and lower payments every month. The Consumer Financial Protection Bureau (CFPB) found in their 2015 Consumer Mortgage Experience Survey that shopping for a mortgage saves consumers an average of .5% on their interest rate. Using this information, the difference between a 5% and a 4.5% interest rate on a new home that costs $315,000 (with a $15,000 down payment and a financed amount of $300,000) is a Principal & Interest savings of roughly $90 per month. Over a typical 30-year amortized mortgage, $90 per month adds up to $32,400 in savings over the life of the loan. To read more from the CFPB, please visit https://mortgagechoice.beazer.com/
CommunityFeatures & Amenities
Features & Amenities
- Amenity center with pavilion and resort-style pool
- Bike and hike trails, pocket parks, and lazy river
- Near Texas Motor Speedway
- Northwest ISD with onsite elementary school

Community Details
Learn more about Wildflower Ranch, the community layout and the Homeowner's Association
Thanks for your interest in Wildflower Ranch!
The community layout and Homeowners' Association details for Wildflower Ranch have been emailed to you to download.
If you would like to learn more about this community, visit a local sales center to speak with a New Home Counselor. We look forward to meeting you!


Our Zero Energy Ready Homes were featured on Good Morning Texas! We are so excited to be the first national homebuilder in the Dallas/Fort Worth metroplex to offer homes that meet, and in some cases exceed, the high standard of energy-efficiency set by the Department of Energy. With better performance, customers can save money on their energy bills, enjoy improved air quality for healthier living and experience the difference of a home designed with their family’s health and comfort in mind.
Learn MoreAbout The Area
0.3 miles
7.8 miles
2.1 miles
7.4 miles
9.5 miles
18.0 miles
14.3 miles
6.3 miles
7.2 miles
7.1 miles
3.8 miles
3.7 miles
4.2 miles
6.9 miles
5.2 miles
9.9 miles
9.4 miles
6.9 miles
AvailableSingle Family Homes

Salado
From $334,990
- Single Family Home
- Wildflower Ranch | Justin, TX
- 3 Bedrooms
- 2 Bathrooms
- 1,531 Sq. Ft.
- $142 Avg. Monthly Energy Cost
- Quick
Move-Ins
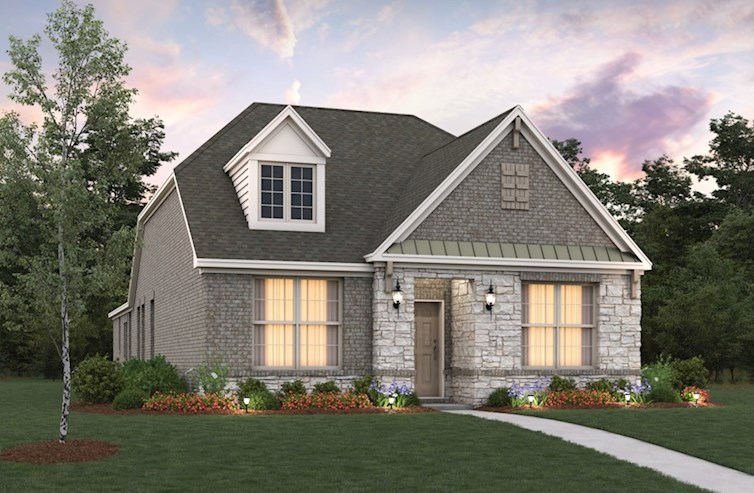
Meridian
From $353,990
- Single Family Home
- Wildflower Ranch | Justin, TX
- 3 Bedrooms
- 2 Bathrooms
- 1,813 Sq. Ft.
- $149 Avg. Monthly Energy Cost
- Quick
Move-Ins
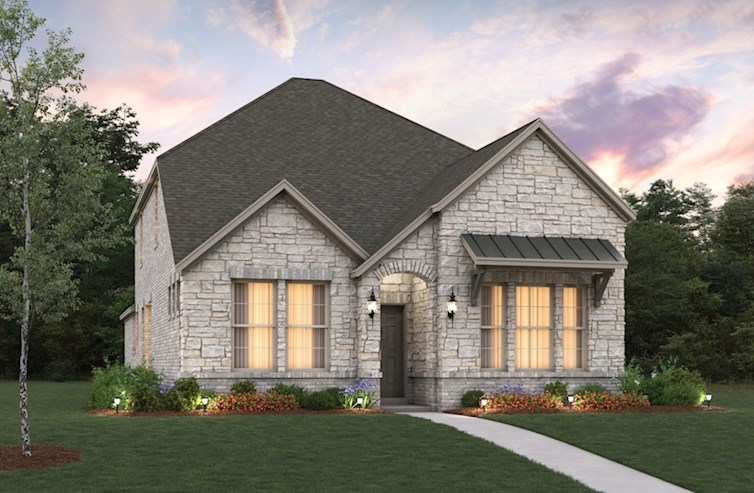
Alpine
From $389,990
- Single Family Home
- Wildflower Ranch | Justin, TX
- 3 - 4 Bedrooms
- 2.5 - 3 Bathrooms
- 2,253 - 2,442 Sq. Ft.
- $ Avg. Monthly Energy Cost
- Quick
Move-Ins
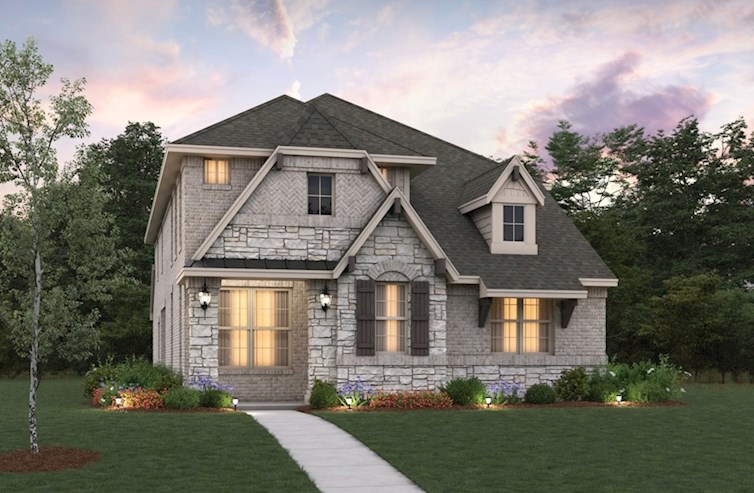
Brazos
From $416,990
- Single Family Home
- Wildflower Ranch | Justin, TX
- 3 - 4 Bedrooms
- 2.5 - 3.5 Bathrooms
- 2,574 - 2,613 Sq. Ft.
- $183 Avg. Monthly Energy Cost
- Quick
Move-Ins
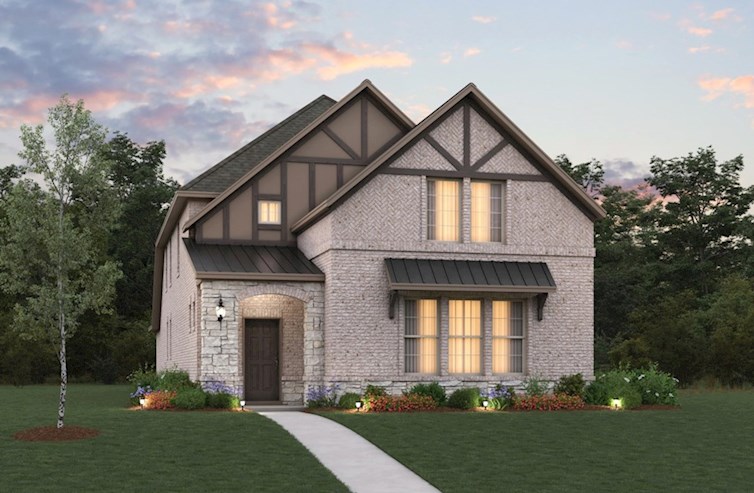
Brenham
From $422,990
- Single Family Home
- Wildflower Ranch | Justin, TX
- 3 - 4 Bedrooms
- 2.5 - 3.5 Bathrooms
- 2,675 - 2,946 Sq. Ft.
- $ Avg. Monthly Energy Cost
- Quick
Move-Ins

Whitney
From $433,990
- Single Family Home
- Wildflower Ranch | Justin, TX
- 3 - 4 Bedrooms
- 2.5 - 3 Bathrooms
- 2,868 - 2,898 Sq. Ft.
- $185 Avg. Monthly Energy Cost
- Quick
Move-Ins
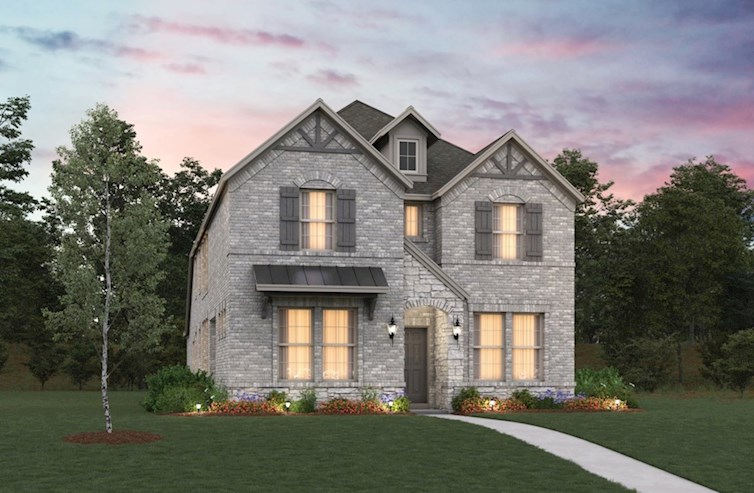
Marathon
From $438,990
- Single Family Home
- Wildflower Ranch | Justin, TX
- 4 - 5 Bedrooms
- 3.5 - 4.5 Bathrooms
- 2,943 - 2,950 Sq. Ft.
- $ Avg. Monthly Energy Cost
- Quick
Move-Ins
Meridian
$364,990
1444 Sun Garden Way
MLS# 20913020
- Single Family Home
- Wildflower Ranch
- 3 Bedrooms
- 2 Bathrooms
- 1,813 Sq. Ft.
- $149 Avg. Monthly Energy Cost
-
Available
Now
Homesite #3919
Brazos
$429,990
1428 Sun Garden Way
MLS# 20842923
- Single Family Home
- Wildflower Ranch
- 4 Bedrooms
- 3.5 Bathrooms
- 2,574 Sq. Ft.
- $183 Avg. Monthly Energy Cost
-
Available
Now
Homesite #3923
Whitney
$464,990
1437 Sun Garden Way
MLS# 21048121
- Single Family Home
- Wildflower Ranch
- 3 Bedrooms
- 2.5 Bathrooms
- 2,868 Sq. Ft.
- $185 Avg. Monthly Energy Cost
-
Available
Now
Homesite #4022
Whitney
$473,990
1441 Lady Bird Road
MLS# 21009355
- Single Family Home
- Wildflower Ranch
- 4 Bedrooms
- 3 Bathrooms
- 2,868 Sq. Ft.
- $185 Avg. Monthly Energy Cost
-
Available
Now
Homesite #4118
Ready to see this community for yourself?
Schedule TourDiscover TheBEAZER DIFFERENCE

We’ve simplified the lender search by identifying a handful of "Choice Lenders" who must meet our high standards in order to compete for your business. With competing offers to compare, you’ll save thousands* over the life of your loan.

Every Beazer home is designed to be high quality with long-lasting value. You expect the best and we deliver it. But what you might not expect is our commitment to ensure your home’s performance exceeds energy code requirements so you can enjoy a better, healthier life in your home for years to come. That’s a welcome surprise you’ll only get with Beazer.
With our signature Choice Plans, your choice of best-in-class floorplan configurations is included in the base price of your new home. So you can add your personal touch without additional costs.
Read RecentCUSTOMER REVIEWS
More Reviews-
James P.Justin, TX | April 2025
Keith consistently openly communicates construction progress weekly. A rare trait. Thank you Keith!
Overall Satisfaction:5 stars



 Overall Satisfaction
Overall Satisfaction -
Tina F.Justin, TX | August 2025
Kaylee was kind and extremely helpful in answering all of my questions.
Overall Satisfaction:5 stars



 Overall Satisfaction
Overall Satisfaction -
Arnaldo M.Justin, TX | July 2025
Thank you to the Beazer team @ Wild Flower Ranch.
Overall Satisfaction:5 stars



 Overall Satisfaction
Overall Satisfaction
Call or VisitFor More Information
-
Wildflower Ranch1021 Canuela Way
Justin, TX 76247
(972) 704-2104Mon - Sat: 10am - 6pm
Sun: 12pm - 6pm
Self-Guided Tours Available
Visit Us
Wildflower Ranch
Justin, TX 76247
(972) 704-2104
Sun: 12pm - 6pm
Self-Guided Tours Available
-
DFW Airport
Number Step Mileage 1. Take TX-114 W toward TX-121 S/Grapevine/Fort Worth 0.0 mi 2. Keep right at the fork to stay on TX-114 W 15.8 mi 3. Follow TX-114 7.5 mi 4. Turn right onto Meadows Drive 1.1 mi 5. Turn right onto Canyon Maple Road 0.1 mi 6. Turn left onto Anacua Road 0.1 mi 7. Turn right onto Canuela Way 0.1 mi 8. Model will be on the left 0.0 mi -
Denton
Number Step Mileage 1. Take Interstate 35 West 0.0 mi 2. Turn right onto TX-114 W 1.3 mi 3. Turn right onto Winding Meadows Drive 1.1 mi 4. Turn right onto Canyon Maple Road 0.1 mi 5. Turn left onto Anacua Road 0.1 mi 6. Turn right onto Canuela Way 0.1 mi 7. Model will be on the left 0.0 mi -
Dallas
Number Step Mileage 1. Take 1-35 N/Denton 0.0 mi 2. Keep left at the fork to continue on TX-183 W, follow signs for Texas 183/Texas 114 0.7 mi 3. Keep right at the fork to stay on TX-183 W 1.5 mi 4. Keep right at the fork to continue on TX-114 W 2.2 mi 5. Keep right at the fork to stay on TX-114 W 8.3 mi 6. Keep right at the fork to stay on TX-114 W 15.8 mi 7. Turn right onto Winding Meadows Drive 1.1 mi 8. Turn right onto Canyon Maple Road 0.1 mi 9. Turn left onto Anacua Road 0.1 mi 10. Turn right onto Canuela Way. Model will be on the left 0.1 mi
Wildflower Ranch
Justin, TX 76247
(972) 704-2104
Sun: 12pm - 6pm
Self-Guided Tours Available
Get MoreInformation
Please fill out the form below and we will respond to your request as soon as possible. You will also receive emails regarding incentives, events, and more.
Discover TheBEAZER DIFFERENCE

Wildflower Ranch
Community Features & Amenities
- Amenity center with pavilion and resort-style pool
- Bike and hike trails, pocket parks, and lazy river
- Near Texas Motor Speedway
- Northwest ISD with onsite elementary school
Visit Us
Sun: 12pm - 6pm
Self-Guided Tours Available
Visit Us
Wildflower Ranch
1021 Canuela Way
Justin, TX 76247
Visit Us
Visit Us
Directions
Wildflower Ranch
1021 Canuela Way
Justin, TX 76247
| Number | Step | Mileage |
|---|---|---|
| 1. | Take TX-114 W toward TX-121 S/Grapevine/Fort Worth | 0.0 mi |
| 2. | Keep right at the fork to stay on TX-114 W | 15.8 mi |
| 3. | Follow TX-114 | 7.5 mi |
| 4. | Turn right onto Meadows Drive | 1.1 mi |
| 5. | Turn right onto Canyon Maple Road | 0.1 mi |
| 6. | Turn left onto Anacua Road | 0.1 mi |
| 7. | Turn right onto Canuela Way | 0.1 mi |
| 8. | Model will be on the left | 0.0 mi |
| Number | Step | Mileage |
|---|---|---|
| 1. | Take Interstate 35 West | 0.0 mi |
| 2. | Turn right onto TX-114 W | 1.3 mi |
| 3. | Turn right onto Winding Meadows Drive | 1.1 mi |
| 4. | Turn right onto Canyon Maple Road | 0.1 mi |
| 5. | Turn left onto Anacua Road | 0.1 mi |
| 6. | Turn right onto Canuela Way | 0.1 mi |
| 7. | Model will be on the left | 0.0 mi |
| Number | Step | Mileage |
|---|---|---|
| 1. | Take 1-35 N/Denton | 0.0 mi |
| 2. | Keep left at the fork to continue on TX-183 W, follow signs for Texas 183/Texas 114 | 0.7 mi |
| 3. | Keep right at the fork to stay on TX-183 W | 1.5 mi |
| 4. | Keep right at the fork to continue on TX-114 W | 2.2 mi |
| 5. | Keep right at the fork to stay on TX-114 W | 8.3 mi |
| 6. | Keep right at the fork to stay on TX-114 W | 15.8 mi |
| 7. | Turn right onto Winding Meadows Drive | 1.1 mi |
| 8. | Turn right onto Canyon Maple Road | 0.1 mi |
| 9. | Turn left onto Anacua Road | 0.1 mi |
| 10. | Turn right onto Canuela Way. Model will be on the left | 0.1 mi |
Schedule Tour
Wildflower Ranch
Select a Tour Type
appointment with a New Home Counselor
time
Select a Series
Select a Series
Select Your New Home Counselor
Schedule Tour
Wildflower Ranch
Select a Tour Type
appointment with a New Home Counselor
time
Select a Series
Select a Series
Select Your New Home Counselor
Beazer Energy Series

READY homes are certified by the U.S. Department of Energy as a DOE Zero Energy Ready Home™. These homes are ENERGY STAR® certified, Indoor airPLUS qualified and, according to the DOE, designed to be 40-50% more efficient than the typical new home.
