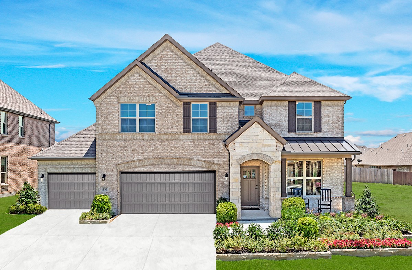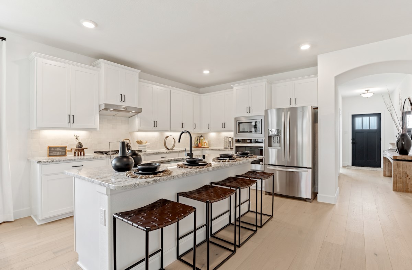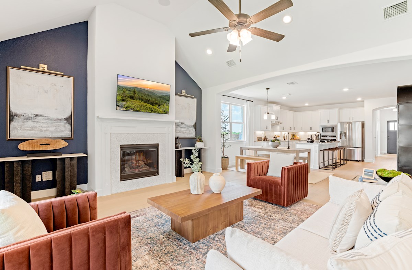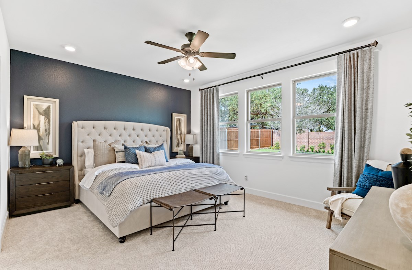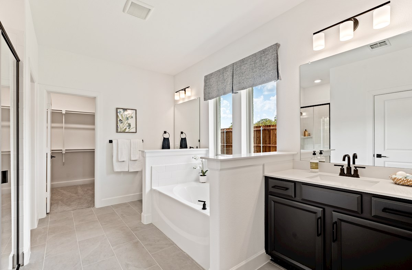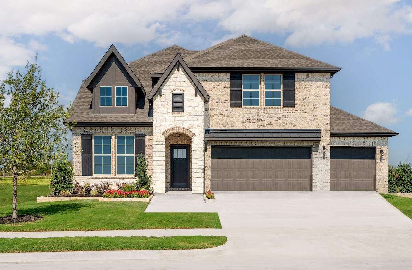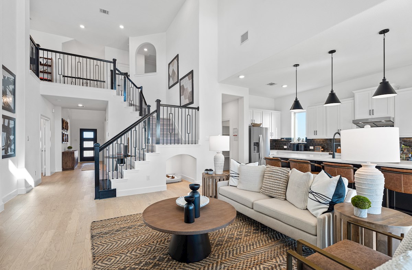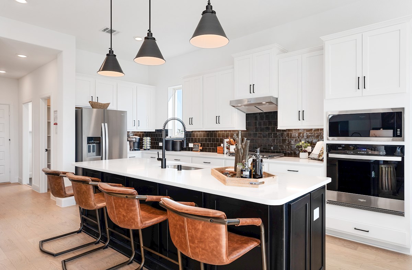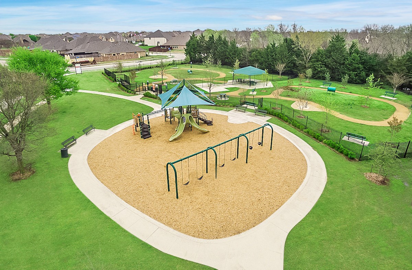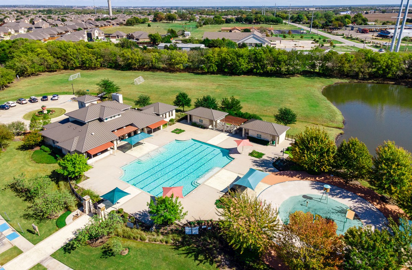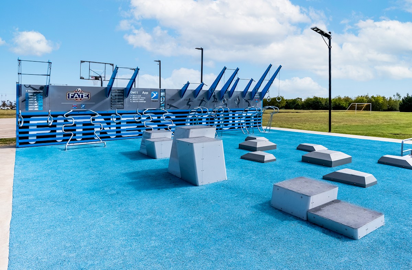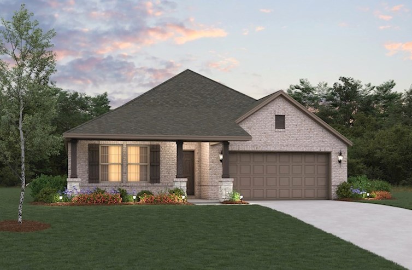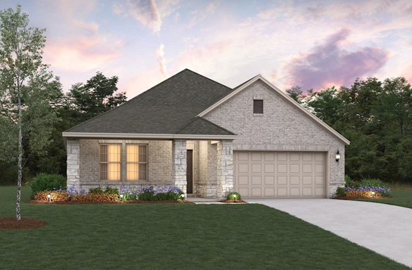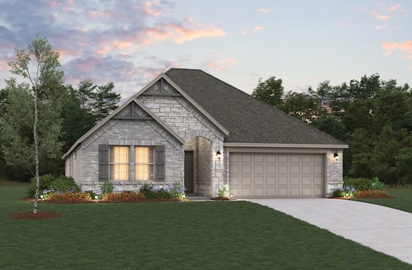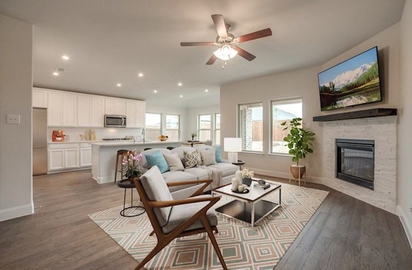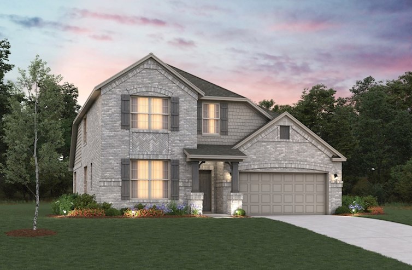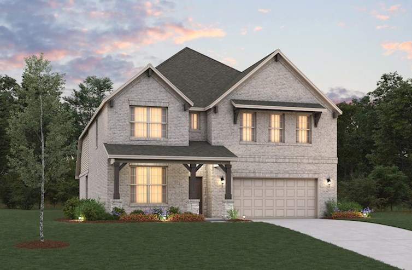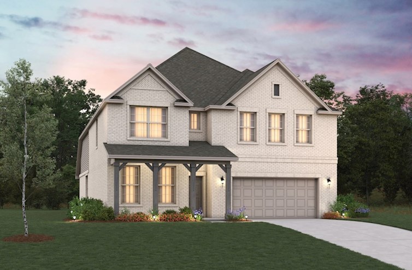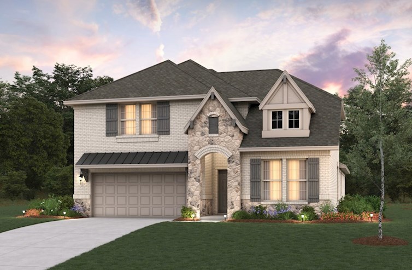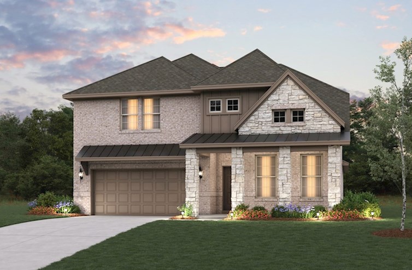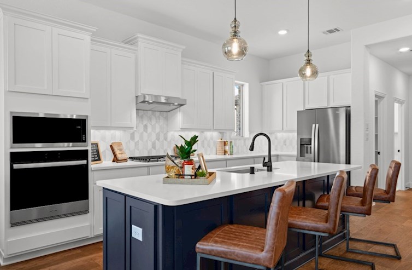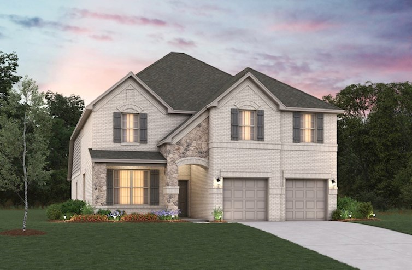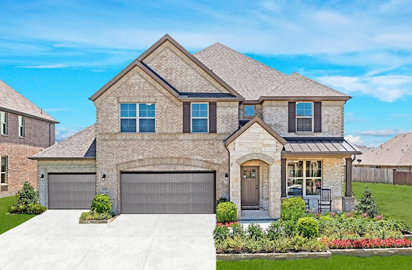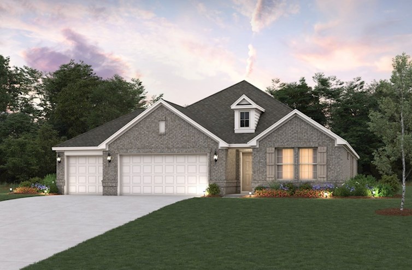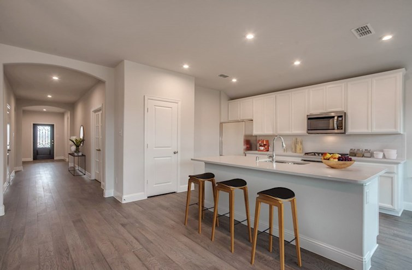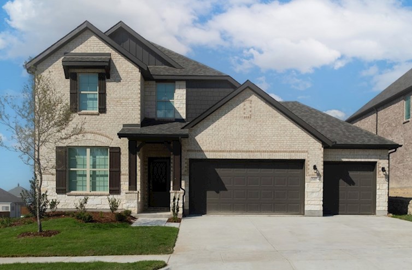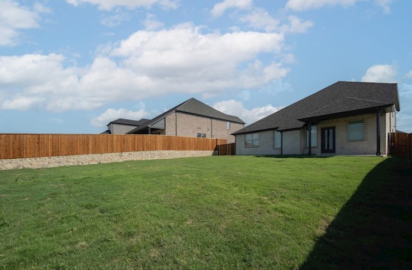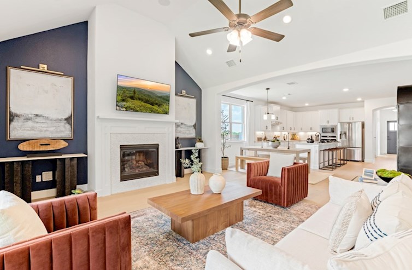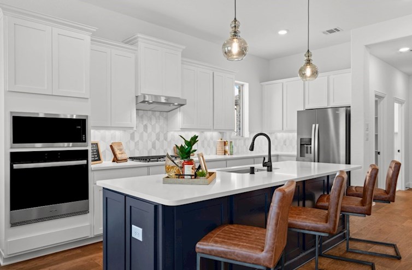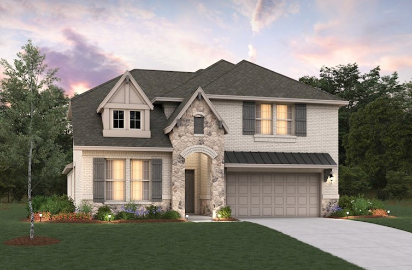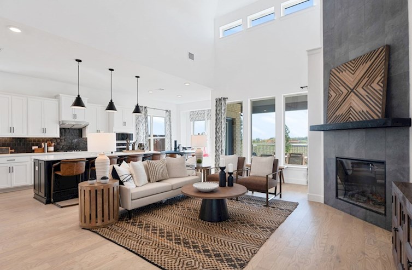-
1/11Laredo French Country A Exterior
-
2/11Laredo Kitchen
-
3/11Laredo Great Room
-
4/11Laredo Primary Bedroom
-
5/11Laredo Primary Bathroom
-
6/11Summerfield Traditional L Exterior
-
7/11Summerfield Great Room
-
8/11Summerfield Kitchen
-
9/11Community Playground & Dog Park
-
10/11Community Pool and Splash Pad
-
11/11Community Fitness Court
Legal Disclaimer
The home pictured is intended to illustrate a representative home in the community, but may not depict the lowest advertised priced home. The advertised price may not include lot premiums, upgrades and/or options. All home options are subject to availability and site conditions. Beazer reserves the right to change plans, specifications, and pricing without notice in its sole discretion. Square footages are approximate. Exterior elevation finishes are subject to change without prior notice and may vary by plan and/or community. Interior design, features, decorator items, and landscape are not included. All renderings, color schemes, floor plans, maps, and displays are artists’ conceptions and are not intended to be an actual depiction of the home or its surroundings. A home’s purchase agreement will contain additional information, features, disclosures, and disclaimers. Please see New Home Counselor for individual home pricing and complete details. No Security Provided: If gate(s) and gatehouse(s) are located in the Community, they are not designed or intended to serve as a security system. Seller makes no representation, express or implied, concerning the operation, use, hours, method of operation, maintenance or any other decisions concerning the gate(s) and gatehouse(s) or the safety and security of the Home and the Community in which it is located. Buyer acknowledges that any access gate(s) may be left open for extended periods of time for the convenience of Seller and Seller’s subcontractors during construction of the Home and other homes in the Community. Buyer is aware that gates may not be routinely left in a closed position until such time as most construction within the Community has been completed. Buyer acknowledges that crime exists in every neighborhood and that Seller and Seller’s agents have made no representations regarding crime or security, that Seller is not a provider of security and that if Buyer is concerned about crime or security, Buyer should consult a security expert.
The utility cost shown is based on a particular home plan within each community as designed (not as built), using RESNET-approved software, RESNET-determined inputs and certain assumed conditions. The actual as-built utility cost on any individual Beazer home will be calculated by a RESNET-certified independent energy evaluator based on an on-site inspection and may vary from the as-designed rating shown on the advertisement depending on factors such as changes made to the applicable home plan, different appliances or features, and variation in the location and/or manner in which the home is built. Beazer does not warrant or guarantee any particular level of energy use costs or savings will be achieved. Actual energy utility costs will depend on numerous factors, including but not limited to personal utility usage, rates, fees and charges of local energy providers, individual home features, household size, and local climate conditions. The estimated utility cost shown is generated from RESNET-approved software using assumptions about annual energy use solely from the standard systems, appliances and features included with the relevant home plan, as well as average local energy utility rates available at the time the estimate is calculated. Where gas utilities are not available, energy utility costs in those areas will reflect only electrical utilities. Because numerous factors and inputs may affect monthly energy bill costs, buyers should not rely solely or substantially on the estimated monthly energy bill costs shown on this advertisement in making a decision to purchase any Beazer home. Beazer has no affiliation with RESNET or any other provider mentioned above, all of whom are third parties.
*When you shop and compare, you know you're getting the lowest rates and fees available. Lender competition leads to less money out of pocket at closing and lower payments every month. The Consumer Financial Protection Bureau (CFPB) found in their 2015 Consumer Mortgage Experience Survey that shopping for a mortgage saves consumers an average of .5% on their interest rate. Using this information, the difference between a 5% and a 4.5% interest rate on a new home that costs $315,000 (with a $15,000 down payment and a financed amount of $300,000) is a Principal & Interest savings of roughly $90 per month. Over a typical 30-year amortized mortgage, $90 per month adds up to $32,400 in savings over the life of the loan. To read more from the CFPB, please visit https://mortgagechoice.beazer.com/
OVERVIEW
Enjoy small-town living in these single-family homes, situated minutes from Lake Ray Hubbard. Located near I-30 in Fate, Woodcreek’s onsite amenities include parks, sports fields, and trails.
Woodcreek
Community Features & Amenities
- 3 amenity center pools
- Students attend top-rated Rockwall ISD
- 3-car garages available on all homesites
- Dog park, fitness center, and basketball court

Woodcreek is located within top-rated Rockwall ISD and is a short drive to Lake Ray Hubbard. This community features two pools, a splashpad, a dog park, and a playground. It also has a fun fitness court and sports fields, along with hiking and biking trails. The homes at this community have 3-car garage options, beautiful exteriors, open-concept layouts, dining, study, and media room options, and cozy bedrooms and bathrooms.
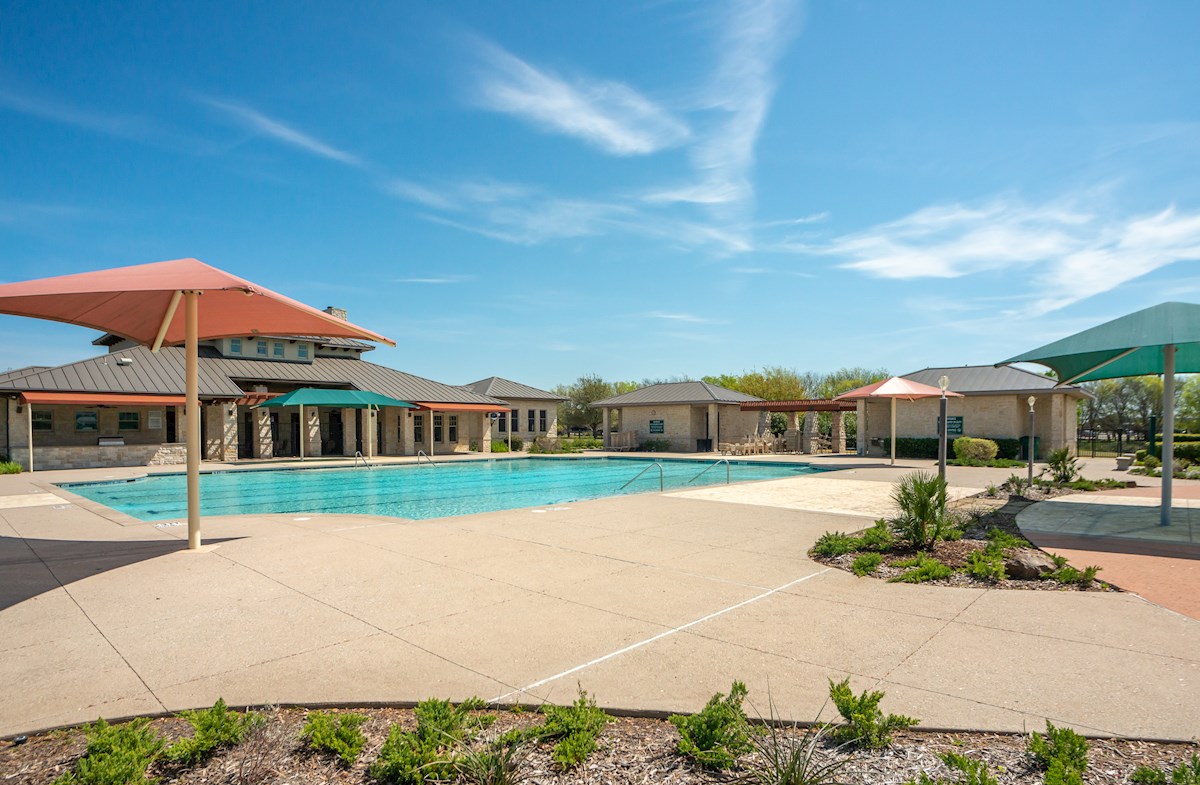
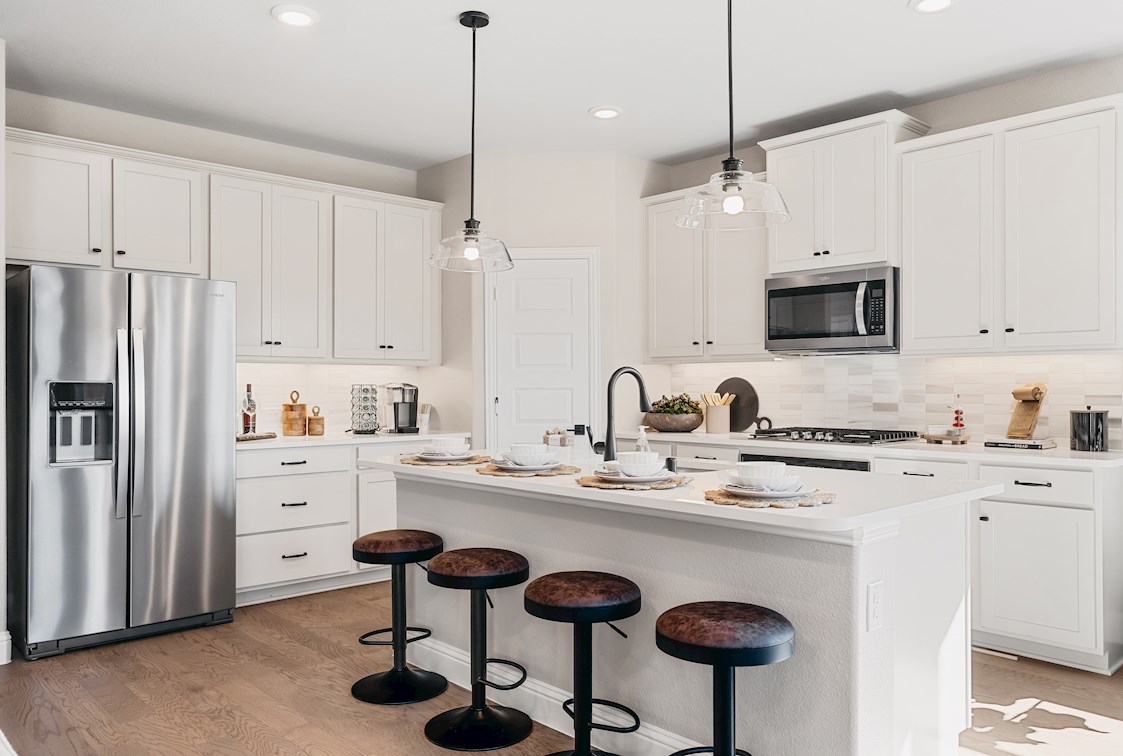
Community Details
Learn more about Woodcreek, the community layout and the Homeowner's Association
Thanks for your interest in Woodcreek!
The community layout and Homeowners' Association details for Woodcreek have been emailed to you to download.
If you would like to learn more about this community, visit a local sales center to speak with a New Home Counselor. We look forward to meeting you!
Explore The Neighborhood
Legal Disclaimer
The home pictured is intended to illustrate a representative home in the community, but may not depict the lowest advertised priced home. The advertised price may not include lot premiums, upgrades and/or options. All home options are subject to availability and site conditions. Beazer reserves the right to change plans, specifications, and pricing without notice in its sole discretion. Square footages are approximate. Exterior elevation finishes are subject to change without prior notice and may vary by plan and/or community. Interior design, features, decorator items, and landscape are not included. All renderings, color schemes, floor plans, maps, and displays are artists’ conceptions and are not intended to be an actual depiction of the home or its surroundings. A home’s purchase agreement will contain additional information, features, disclosures, and disclaimers. Please see New Home Counselor for individual home pricing and complete details. No Security Provided: If gate(s) and gatehouse(s) are located in the Community, they are not designed or intended to serve as a security system. Seller makes no representation, express or implied, concerning the operation, use, hours, method of operation, maintenance or any other decisions concerning the gate(s) and gatehouse(s) or the safety and security of the Home and the Community in which it is located. Buyer acknowledges that any access gate(s) may be left open for extended periods of time for the convenience of Seller and Seller’s subcontractors during construction of the Home and other homes in the Community. Buyer is aware that gates may not be routinely left in a closed position until such time as most construction within the Community has been completed. Buyer acknowledges that crime exists in every neighborhood and that Seller and Seller’s agents have made no representations regarding crime or security, that Seller is not a provider of security and that if Buyer is concerned about crime or security, Buyer should consult a security expert.
The utility cost shown is based on a particular home plan within each community as designed (not as built), using RESNET-approved software, RESNET-determined inputs and certain assumed conditions. The actual as-built utility cost on any individual Beazer home will be calculated by a RESNET-certified independent energy evaluator based on an on-site inspection and may vary from the as-designed rating shown on the advertisement depending on factors such as changes made to the applicable home plan, different appliances or features, and variation in the location and/or manner in which the home is built. Beazer does not warrant or guarantee any particular level of energy use costs or savings will be achieved. Actual energy utility costs will depend on numerous factors, including but not limited to personal utility usage, rates, fees and charges of local energy providers, individual home features, household size, and local climate conditions. The estimated utility cost shown is generated from RESNET-approved software using assumptions about annual energy use solely from the standard systems, appliances and features included with the relevant home plan, as well as average local energy utility rates available at the time the estimate is calculated. Where gas utilities are not available, energy utility costs in those areas will reflect only electrical utilities. Because numerous factors and inputs may affect monthly energy bill costs, buyers should not rely solely or substantially on the estimated monthly energy bill costs shown on this advertisement in making a decision to purchase any Beazer home. Beazer has no affiliation with RESNET or any other provider mentioned above, all of whom are third parties.
*When you shop and compare, you know you're getting the lowest rates and fees available. Lender competition leads to less money out of pocket at closing and lower payments every month. The Consumer Financial Protection Bureau (CFPB) found in their 2015 Consumer Mortgage Experience Survey that shopping for a mortgage saves consumers an average of .5% on their interest rate. Using this information, the difference between a 5% and a 4.5% interest rate on a new home that costs $315,000 (with a $15,000 down payment and a financed amount of $300,000) is a Principal & Interest savings of roughly $90 per month. Over a typical 30-year amortized mortgage, $90 per month adds up to $32,400 in savings over the life of the loan. To read more from the CFPB, please visit https://mortgagechoice.beazer.com/
CommunityFeatures & Amenities
Features & Amenities
- 3 amenity center pools
- Students attend top-rated Rockwall ISD
- 3-car garages available on all homesites
- Dog park, fitness center, and basketball court

Community Details
Learn more about Woodcreek, the community layout and the Homeowner's Association
Thanks for your interest in Woodcreek!
The community layout and Homeowners' Association details for Woodcreek have been emailed to you to download.
If you would like to learn more about this community, visit a local sales center to speak with a New Home Counselor. We look forward to meeting you!


Woodcreek is located within top-rated Rockwall ISD and is a short drive to Lake Ray Hubbard. This community features two pools, a splashpad, a dog park, and a playground. It also has a fun fitness court and sports fields, along with hiking and biking trails. The homes at this community have 3-car garage options, beautiful exteriors, open-concept layouts, dining, study, and media room options, and cozy bedrooms and bathrooms.
Learn MoreAbout The Area
0.5 miles
Ratings provided by GreatSchools.org
3.6 miles
Ratings provided by GreatSchools.org
4.5 miles
Ratings provided by GreatSchools.org
1.0 mile
3.8 miles
4.8 miles
5.8 miles
5.4 miles
0.7 miles
0.6 miles
0.9 miles
3.9 miles
4.0 miles
4.4 miles
0.9 miles
0.9 miles
3.9 miles
4.4 miles
6.1 miles
2.8 miles
6.2 miles
AvailableSingle Family Homes
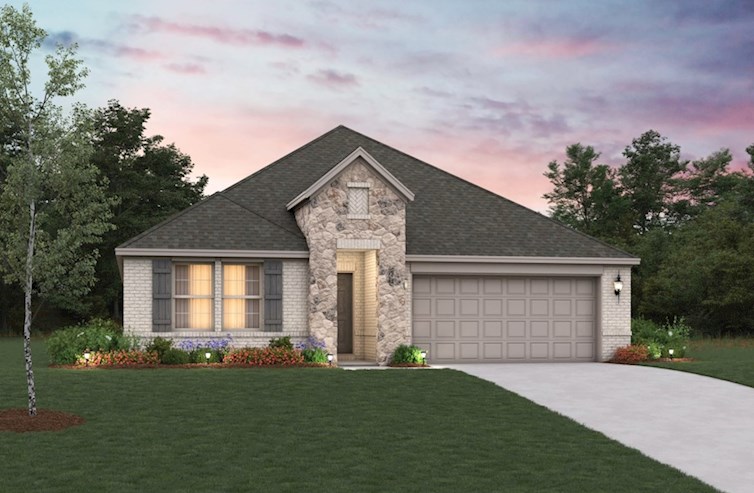
Carson
From $381,990
- Single Family Home
- Woodcreek | Fate, TX
- 4 Bedrooms
- 2 Bathrooms
- 1,931 Sq. Ft.
- $173 Avg. Monthly Energy Cost
- Quick
Move-Ins
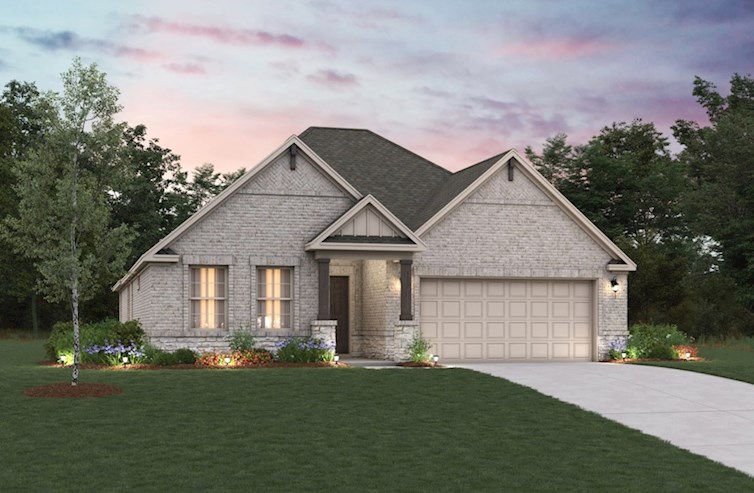
Magnolia
From $392,990
- Single Family Home
- Woodcreek | Fate, TX
- 4 Bedrooms
- 2 - 2.5 Bathrooms
- 2,098 Sq. Ft.
- $171 Avg. Monthly Energy Cost
- Quick
Move-Ins
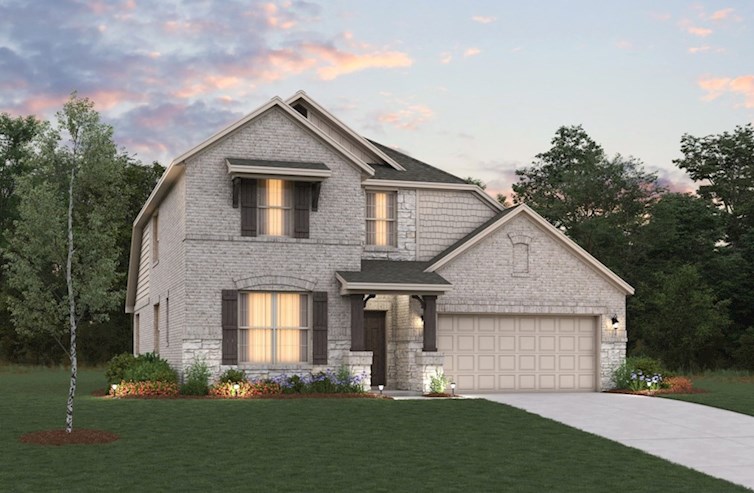
Avalon
From $420,990
- Single Family Home
- Woodcreek | Fate, TX
- 3 - 4 Bedrooms
- 2.5 - 3 Bathrooms
- 2,431 - 2,774 Sq. Ft.
- $189 Avg. Monthly Energy Cost
- Quick
Move-Ins
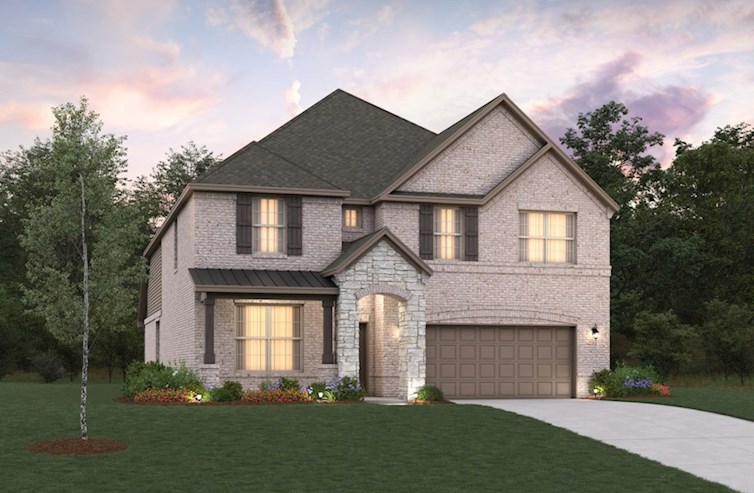
Laredo
From $462,990
- Single Family Home
- Woodcreek | Fate, TX
- 4 - 5 Bedrooms
- 3 - 4 Bathrooms
- 2,868 - 3,342 Sq. Ft.
- $191 Avg. Monthly Energy Cost
- Quick
Move-Ins
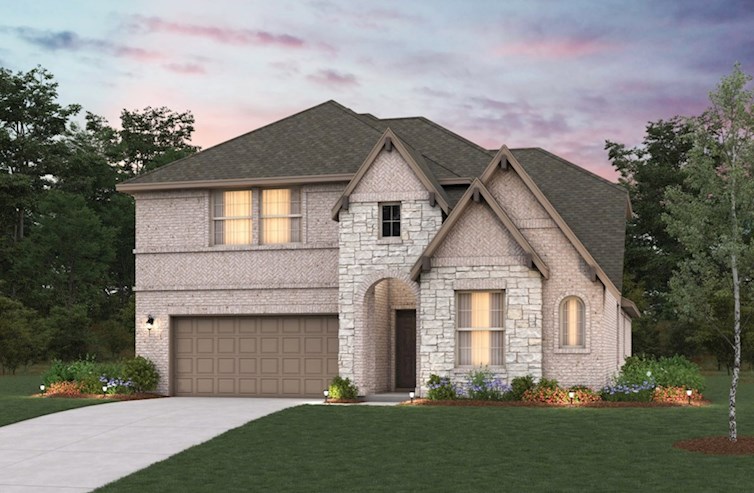
Summerfield
From $477,990
- Single Family Home
- Woodcreek | Fate, TX
- 4 - 5 Bedrooms
- 3 - 4 Bathrooms
- 2,868 - 3,311 Sq. Ft.
- $224 Avg. Monthly Energy Cost
- Quick
Move-Ins
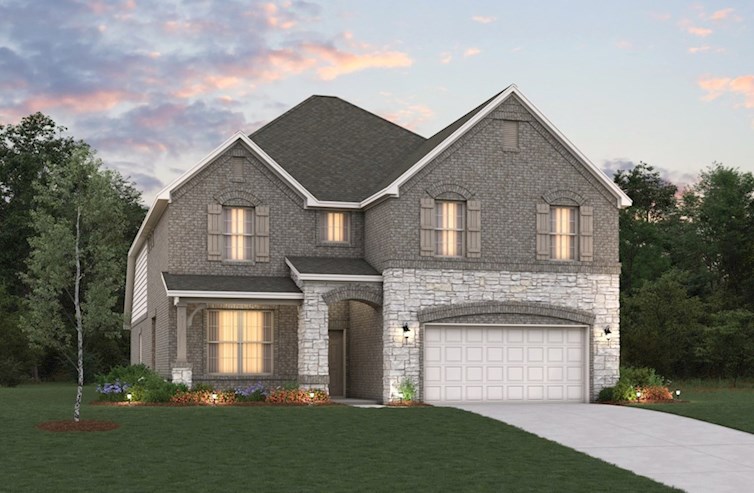
Blackburn
From $492,990
- Single Family Home
- Woodcreek | Fate, TX
- 4 - 6 Bedrooms
- 2.5 - 4.5 Bathrooms
- 3,451 - 3,693 Sq. Ft.
- $217 Avg. Monthly Energy Cost
- Quick
Move-Ins
Magnolia
$414,990
418 Plains Place
MLS# 21067103
- Single Family Home
- Woodcreek
- 4 Bedrooms
- 2 Bathrooms
- 2,098 Sq. Ft.
- $195 Avg. Monthly Energy Cost
-
Available
Now
Homesite #2230
Avalon
$469,990
537 Pepperwood Drive
MLS# 20978403
- Single Family Home
- Woodcreek
- 4 Bedrooms
- 3 Bathrooms
- 2,431 Sq. Ft.
- $193 Avg. Monthly Energy Cost
-
Available
Now
Homesite #2202
Summerfield
$529,990
417 Plains Place
MLS# 20978170
- Single Family Home
- Woodcreek
- 4 Bedrooms
- 3 Bathrooms
- 3,067 Sq. Ft.
- $225 Avg. Monthly Energy Cost
-
Available
Now
Homesite #2113
Summerfield
$534,990
- Single Family Home
- Woodcreek
- 4 Bedrooms
- 3 Bathrooms
- 3,058 Sq. Ft.
-
Available
Now
Homesite #1912
Ready to see this community for yourself?
Schedule TourDiscover TheBEAZER DIFFERENCE

We’ve simplified the lender search by identifying a handful of "Choice Lenders" who must meet our high standards in order to compete for your business. With competing offers to compare, you’ll save thousands* over the life of your loan.

Every Beazer home is designed to be high quality with long-lasting value. You expect the best and we deliver it. But what you might not expect is our commitment to ensure your home’s performance exceeds energy code requirements so you can enjoy a better, healthier life in your home for years to come. That’s a welcome surprise you’ll only get with Beazer.
With our signature Choice Plans, your choice of best-in-class floorplan configurations is included in the base price of your new home. So you can add your personal touch without additional costs.
Read RecentCUSTOMER REVIEWS
More Reviews-
Megan B.Fate, TX | May 2025
Excellent customer service! We very much appreciate the opportunity to work with all of the staff at Beazer.
Overall Satisfaction:5 stars



 Overall Satisfaction
Overall Satisfaction -
James F.Fate, TX | March 2025
Nicky who recently became my CCR for the Woodcreek community has been amazing to deal with! She has answered all calls and has been very quick to respond. I could not be more happy!
Overall Satisfaction:5 stars



 Overall Satisfaction
Overall Satisfaction -
Bethanni S.Fate, TX | February 2025
Nikki has been awesome!! We love our Beazer Home!
Overall Satisfaction:5 stars



 Overall Satisfaction
Overall Satisfaction
Call or VisitFor More Information
-
Woodcreek856 McCall Drive
Fate, TX 75087
(469) 630-6053Mon - Sat: 10am - 6pm
Sun: 12pm - 6pm
Self-Guided Tours Available
Visit Us
Woodcreek
Fate, TX 75087
(469) 630-6053
Sun: 12pm - 6pm
Self-Guided Tours Available
-
Dallas
Number Step Mileage 1. Travel east on I-30 23.0 mi 2. Take exit 70 0.0 mi 3. Turn left and travel north on Stodghill Road (FM 3549) 1.3 mi 4. Turn right and travel east on Hwy 66 1.3 mi 5. Turn left onto Woodcreek Blvd 0.2 mi 6. Turn right onto Cauble Drive 0.1 mi 7. Turn left on McCall Drive 0.1 mi 8. Model home is on the right 0.0 mi -
Greenville
Number Step Mileage 1. Travel east on I-30 0.0 mi 2. Take exit 70 0.0 mi 3. Turn right and travel north on Stodghill Road (FM 3549) 1.3 mi 4. Turn right and travel east on Hwy 66 1.3 mi 5. Turn left onto Woodcreek Blvd 0.2 mi 6. Turn right onto Cauble Drive 0.1 mi 7. Turn left on McCall Drive 0.1 mi 8. Model home is on the right 0.0 mi -
Plano
Number Step Mileage 1. Travel east on George Bush Turnpike 23.8 mi 2. Exit I-30 towards Rockwall 0.0 mi 3. Travel east on 1-30 7.6 mi 4. Take exit 70 0.0 mi 5. Turn left and travel north on Stodghill Road (FM 3549) 1.3 mi 6. Turn right and travel east on Hwy 66 1.3 mi 7. Turn left onto Woodcreek Blvd 0.2 mi 8. Turn right onto Cauble Drive 0.1 mi 9. Turn left on McCall Drive 0.1 mi 10. Model home is on the right 0.0 mi
Woodcreek
Fate, TX 75087
(469) 630-6053
Sun: 12pm - 6pm
Self-Guided Tours Available
Get MoreInformation
Please fill out the form below and we will respond to your request as soon as possible. You will also receive emails regarding incentives, events, and more.
Discover TheBEAZER DIFFERENCE

Woodcreek
Community Features & Amenities
- 3 amenity center pools
- Students attend top-rated Rockwall ISD
- 3-car garages available on all homesites
- Dog park, fitness center, and basketball court
Visit Us
Sun: 12pm - 6pm
Self-Guided Tours Available
Visit Us
Woodcreek
856 McCall Drive
Fate, TX 75087
Visit Us
Visit Us
Directions
Woodcreek
856 McCall Drive
Fate, TX 75087
| Number | Step | Mileage |
|---|---|---|
| 1. | Travel east on I-30 | 23.0 mi |
| 2. | Take exit 70 | 0.0 mi |
| 3. | Turn left and travel north on Stodghill Road (FM 3549) | 1.3 mi |
| 4. | Turn right and travel east on Hwy 66 | 1.3 mi |
| 5. | Turn left onto Woodcreek Blvd | 0.2 mi |
| 6. | Turn right onto Cauble Drive | 0.1 mi |
| 7. | Turn left on McCall Drive | 0.1 mi |
| 8. | Model home is on the right | 0.0 mi |
| Number | Step | Mileage |
|---|---|---|
| 1. | Travel east on I-30 | 0.0 mi |
| 2. | Take exit 70 | 0.0 mi |
| 3. | Turn right and travel north on Stodghill Road (FM 3549) | 1.3 mi |
| 4. | Turn right and travel east on Hwy 66 | 1.3 mi |
| 5. | Turn left onto Woodcreek Blvd | 0.2 mi |
| 6. | Turn right onto Cauble Drive | 0.1 mi |
| 7. | Turn left on McCall Drive | 0.1 mi |
| 8. | Model home is on the right | 0.0 mi |
| Number | Step | Mileage |
|---|---|---|
| 1. | Travel east on George Bush Turnpike | 23.8 mi |
| 2. | Exit I-30 towards Rockwall | 0.0 mi |
| 3. | Travel east on 1-30 | 7.6 mi |
| 4. | Take exit 70 | 0.0 mi |
| 5. | Turn left and travel north on Stodghill Road (FM 3549) | 1.3 mi |
| 6. | Turn right and travel east on Hwy 66 | 1.3 mi |
| 7. | Turn left onto Woodcreek Blvd | 0.2 mi |
| 8. | Turn right onto Cauble Drive | 0.1 mi |
| 9. | Turn left on McCall Drive | 0.1 mi |
| 10. | Model home is on the right | 0.0 mi |
Schedule Tour
Woodcreek
Select a Tour Type
appointment with a New Home Counselor
time
Select a Series
Select a Series
Select Your New Home Counselor
Schedule Tour
Woodcreek
Select a Tour Type
appointment with a New Home Counselor
time
Select a Series
Select a Series
Select Your New Home Counselor
Beazer Energy Series

READY homes are certified by the U.S. Department of Energy as a DOE Zero Energy Ready Home™. These homes are ENERGY STAR® certified, Indoor airPLUS qualified and, according to the DOE, designed to be 40-50% more efficient than the typical new home.
