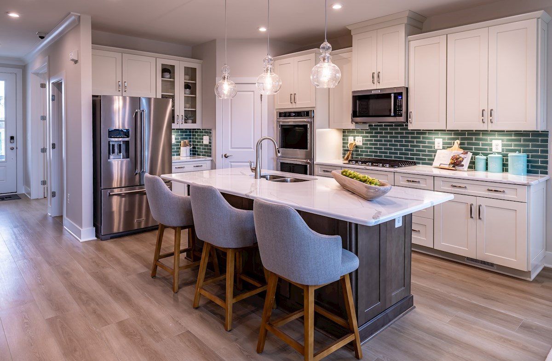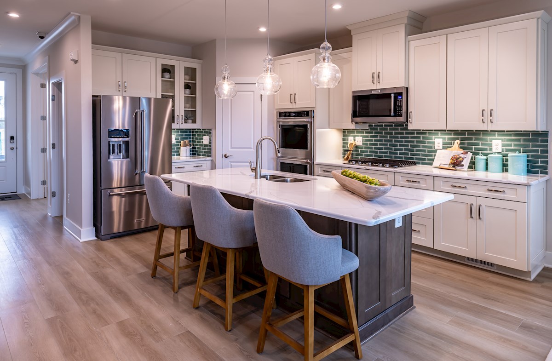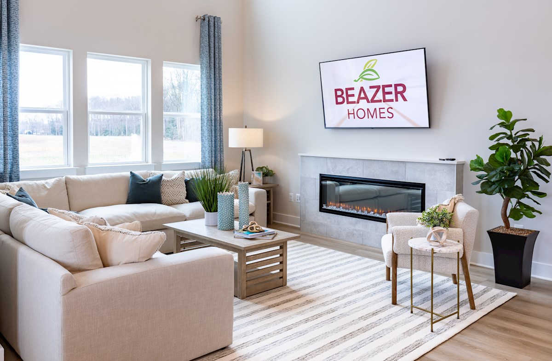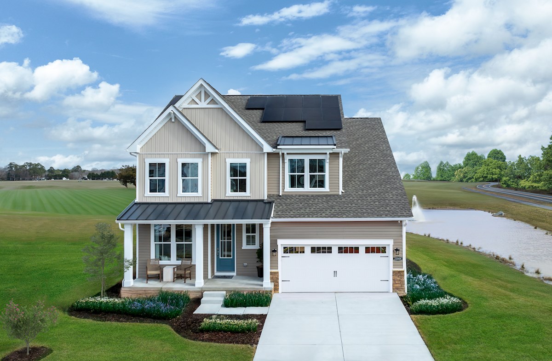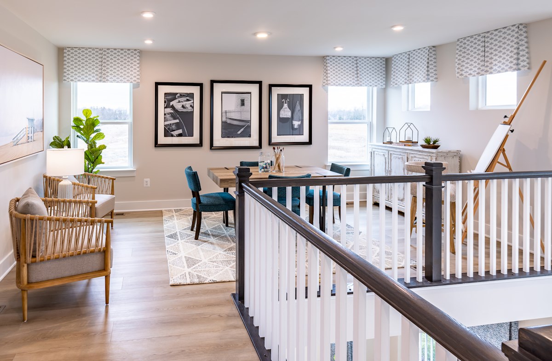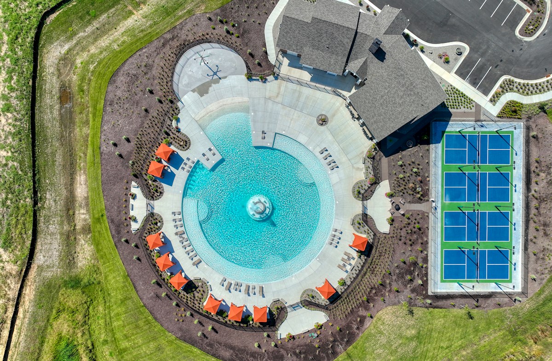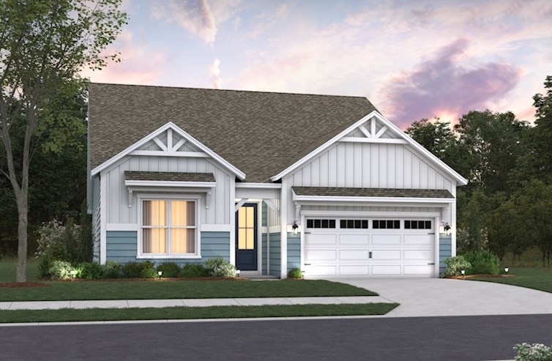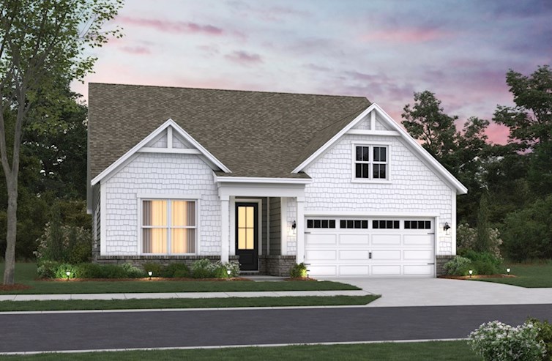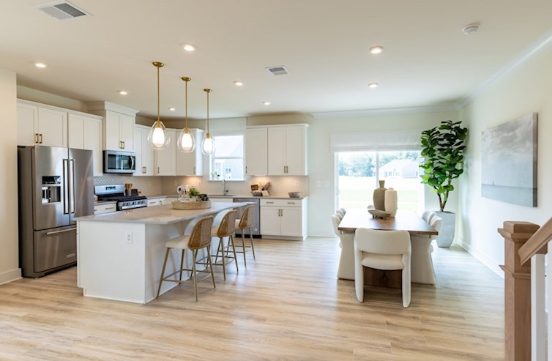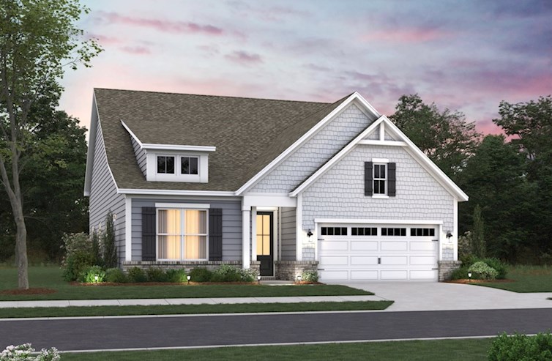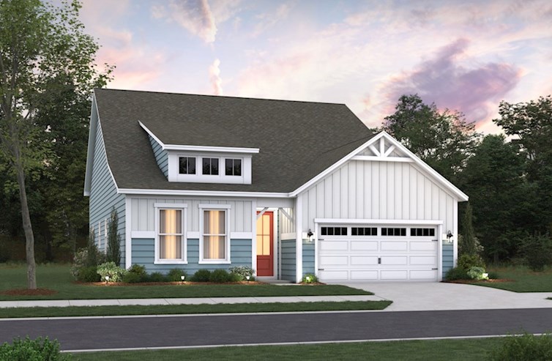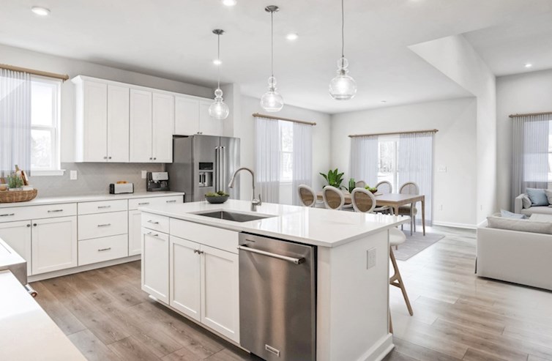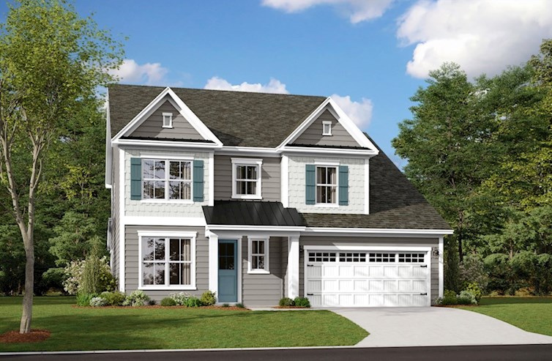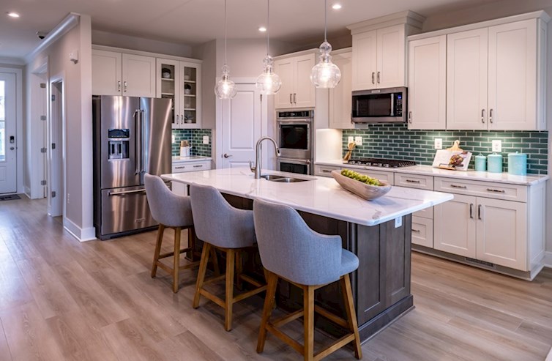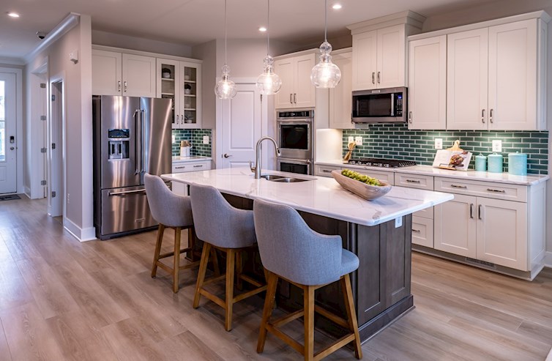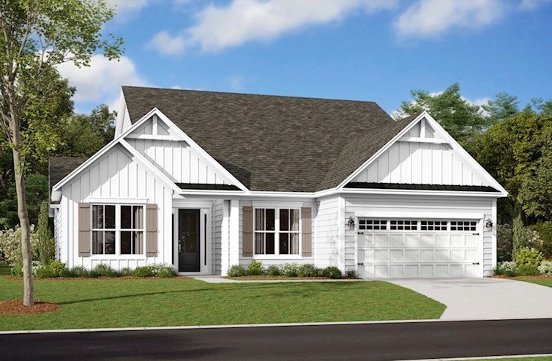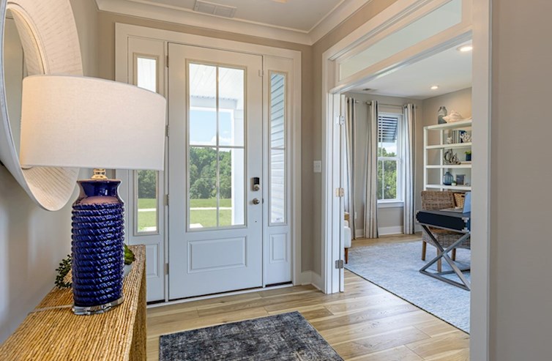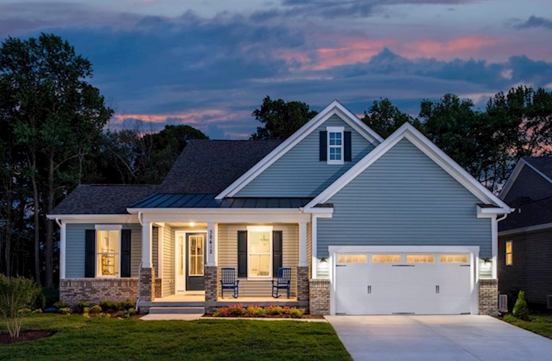-
1/13
-
2/13Newport Kitchen
-
3/13Newport Great Room
-
4/13Newport Coastal L Exterior
-
5/13Newport Loft
-
6/13Tyndall Arts & Crafts L Exterior
-
7/13Tyndall Kitchen
-
8/13Tyndall Great Room
-
9/13Herring Kitchen
-
10/13Herring Great Room
-
11/13Community Pool
-
12/13Pickleball Court
-
13/13Clubhouse Fitness Center
Legal Disclaimer
The home pictured is intended to illustrate a representative home in the community, but may not depict the lowest advertised priced home. The advertised price may not include lot premiums, upgrades and/or options. All home options are subject to availability and site conditions. Beazer reserves the right to change plans, specifications, and pricing without notice in its sole discretion. Square footages are approximate. Exterior elevation finishes are subject to change without prior notice and may vary by plan and/or community. Interior design, features, decorator items, and landscape are not included. All renderings, color schemes, floor plans, maps, and displays are artists’ conceptions and are not intended to be an actual depiction of the home or its surroundings. A home’s purchase agreement will contain additional information, features, disclosures, and disclaimers. Please see New Home Counselor for individual home pricing and complete details. No Security Provided: If gate(s) and gatehouse(s) are located in the Community, they are not designed or intended to serve as a security system. Seller makes no representation, express or implied, concerning the operation, use, hours, method of operation, maintenance or any other decisions concerning the gate(s) and gatehouse(s) or the safety and security of the Home and the Community in which it is located. Buyer acknowledges that any access gate(s) may be left open for extended periods of time for the convenience of Seller and Seller’s subcontractors during construction of the Home and other homes in the Community. Buyer is aware that gates may not be routinely left in a closed position until such time as most construction within the Community has been completed. Buyer acknowledges that crime exists in every neighborhood and that Seller and Seller’s agents have made no representations regarding crime or security, that Seller is not a provider of security and that if Buyer is concerned about crime or security, Buyer should consult a security expert.
The utility cost shown is based on a particular home plan within each community as designed (not as built), using RESNET-approved software, RESNET-determined inputs and certain assumed conditions. The actual as-built utility cost on any individual Beazer home will be calculated by a RESNET-certified independent energy evaluator based on an on-site inspection and may vary from the as-designed rating shown on the advertisement depending on factors such as changes made to the applicable home plan, different appliances or features, and variation in the location and/or manner in which the home is built. Beazer does not warrant or guarantee any particular level of energy use costs or savings will be achieved. Actual energy utility costs will depend on numerous factors, including but not limited to personal utility usage, rates, fees and charges of local energy providers, individual home features, household size, and local climate conditions. The estimated utility cost shown is generated from RESNET-approved software using assumptions about annual energy use solely from the standard systems, appliances and features included with the relevant home plan, as well as average local energy utility rates available at the time the estimate is calculated. Where gas utilities are not available, energy utility costs in those areas will reflect only electrical utilities. Because numerous factors and inputs may affect monthly energy bill costs, buyers should not rely solely or substantially on the estimated monthly energy bill costs shown on this advertisement in making a decision to purchase any Beazer home. Beazer has no affiliation with RESNET or any other provider mentioned above, all of whom are third parties.
*When you shop and compare, you know you're getting the lowest rates and fees available. Lender competition leads to less money out of pocket at closing and lower payments every month. The Consumer Financial Protection Bureau (CFPB) found in their 2015 Consumer Mortgage Experience Survey that shopping for a mortgage saves consumers an average of .5% on their interest rate. Using this information, the difference between a 5% and a 4.5% interest rate on a new home that costs $315,000 (with a $15,000 down payment and a financed amount of $300,000) is a Principal & Interest savings of roughly $90 per month. Over a typical 30-year amortized mortgage, $90 per month adds up to $32,400 in savings over the life of the loan. To read more from the CFPB, please visit https://mortgagechoice.beazer.com/
OVERVIEW
Only 9 homes remain at Chase Oaks! Don’t miss your chance to own a move-in-ready single-family home near the beaches in Lewes, designed with energy efficiency, lasting quality, and everyday comfort.
Chase Oaks
Community Features & Amenities
- Homes available now for Quick Move-In
- Lighted pickleball courts, pool, & clubhouse
- Verizon internet, lawncare, & irrigation included
- Homesites with wooded & pond views available

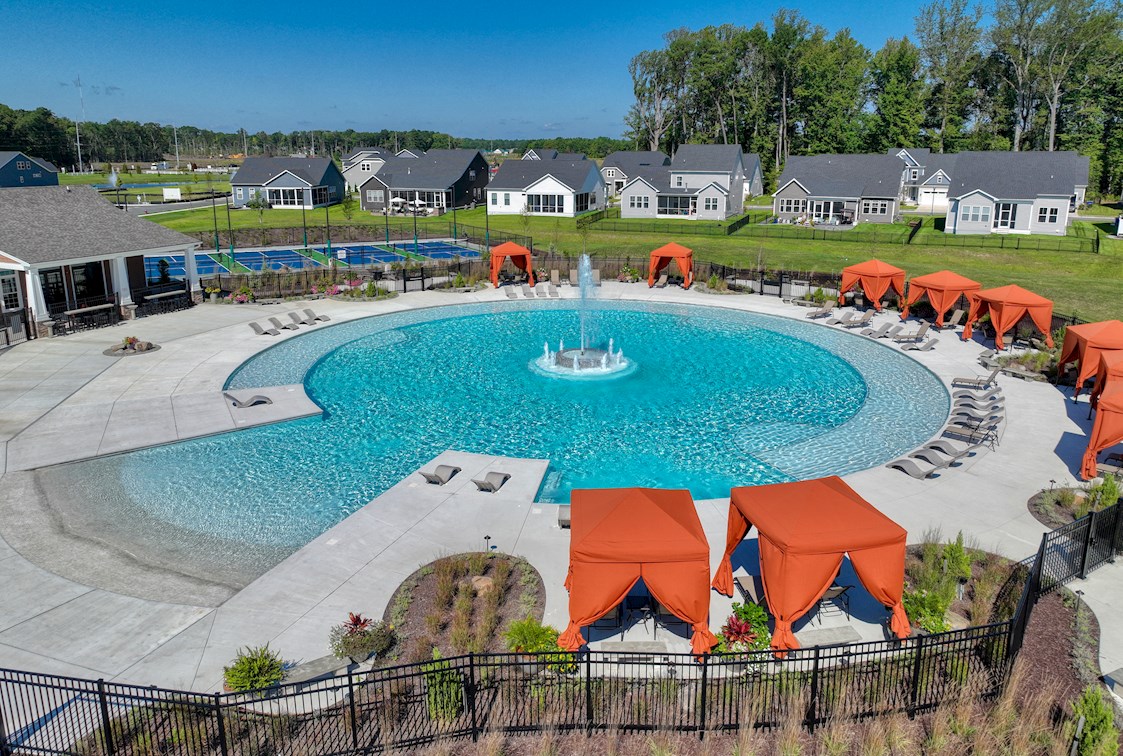
Community Details
Learn more about Chase Oaks, the community layout and the Homeowner's Association
Thanks for your interest in Chase Oaks!
The community layout and Homeowners' Association details for Chase Oaks have been emailed to you to download.
If you would like to learn more about this community, visit a local sales center to speak with a New Home Counselor. We look forward to meeting you!
Explore The Neighborhood
Legal Disclaimer
The home pictured is intended to illustrate a representative home in the community, but may not depict the lowest advertised priced home. The advertised price may not include lot premiums, upgrades and/or options. All home options are subject to availability and site conditions. Beazer reserves the right to change plans, specifications, and pricing without notice in its sole discretion. Square footages are approximate. Exterior elevation finishes are subject to change without prior notice and may vary by plan and/or community. Interior design, features, decorator items, and landscape are not included. All renderings, color schemes, floor plans, maps, and displays are artists’ conceptions and are not intended to be an actual depiction of the home or its surroundings. A home’s purchase agreement will contain additional information, features, disclosures, and disclaimers. Please see New Home Counselor for individual home pricing and complete details. No Security Provided: If gate(s) and gatehouse(s) are located in the Community, they are not designed or intended to serve as a security system. Seller makes no representation, express or implied, concerning the operation, use, hours, method of operation, maintenance or any other decisions concerning the gate(s) and gatehouse(s) or the safety and security of the Home and the Community in which it is located. Buyer acknowledges that any access gate(s) may be left open for extended periods of time for the convenience of Seller and Seller’s subcontractors during construction of the Home and other homes in the Community. Buyer is aware that gates may not be routinely left in a closed position until such time as most construction within the Community has been completed. Buyer acknowledges that crime exists in every neighborhood and that Seller and Seller’s agents have made no representations regarding crime or security, that Seller is not a provider of security and that if Buyer is concerned about crime or security, Buyer should consult a security expert.
The utility cost shown is based on a particular home plan within each community as designed (not as built), using RESNET-approved software, RESNET-determined inputs and certain assumed conditions. The actual as-built utility cost on any individual Beazer home will be calculated by a RESNET-certified independent energy evaluator based on an on-site inspection and may vary from the as-designed rating shown on the advertisement depending on factors such as changes made to the applicable home plan, different appliances or features, and variation in the location and/or manner in which the home is built. Beazer does not warrant or guarantee any particular level of energy use costs or savings will be achieved. Actual energy utility costs will depend on numerous factors, including but not limited to personal utility usage, rates, fees and charges of local energy providers, individual home features, household size, and local climate conditions. The estimated utility cost shown is generated from RESNET-approved software using assumptions about annual energy use solely from the standard systems, appliances and features included with the relevant home plan, as well as average local energy utility rates available at the time the estimate is calculated. Where gas utilities are not available, energy utility costs in those areas will reflect only electrical utilities. Because numerous factors and inputs may affect monthly energy bill costs, buyers should not rely solely or substantially on the estimated monthly energy bill costs shown on this advertisement in making a decision to purchase any Beazer home. Beazer has no affiliation with RESNET or any other provider mentioned above, all of whom are third parties.
*When you shop and compare, you know you're getting the lowest rates and fees available. Lender competition leads to less money out of pocket at closing and lower payments every month. The Consumer Financial Protection Bureau (CFPB) found in their 2015 Consumer Mortgage Experience Survey that shopping for a mortgage saves consumers an average of .5% on their interest rate. Using this information, the difference between a 5% and a 4.5% interest rate on a new home that costs $315,000 (with a $15,000 down payment and a financed amount of $300,000) is a Principal & Interest savings of roughly $90 per month. Over a typical 30-year amortized mortgage, $90 per month adds up to $32,400 in savings over the life of the loan. To read more from the CFPB, please visit https://mortgagechoice.beazer.com/
CommunityFeatures & Amenities
Features & Amenities
- Homes available now for Quick Move-In
- Lighted pickleball courts, pool, & clubhouse
- Verizon internet, lawncare, & irrigation included
- Homesites with wooded & pond views available

Community Details
Learn more about Chase Oaks, the community layout and the Homeowner's Association
Thanks for your interest in Chase Oaks!
The community layout and Homeowners' Association details for Chase Oaks have been emailed to you to download.
If you would like to learn more about this community, visit a local sales center to speak with a New Home Counselor. We look forward to meeting you!

Learn MoreAbout The Area
2.0 miles
Ratings provided by GreatSchools.org
2.0 miles
Ratings provided by GreatSchools.org
4.1 miles
5.8 miles
5.5 miles
4.0 miles
4.2 miles
5.5 miles
3.1 miles
5.8 miles
4.4 miles
3.2 miles
3.0 miles
3.1 miles
4.4 miles
3.7 miles
5.9 miles
AvailableSingle Family Homes
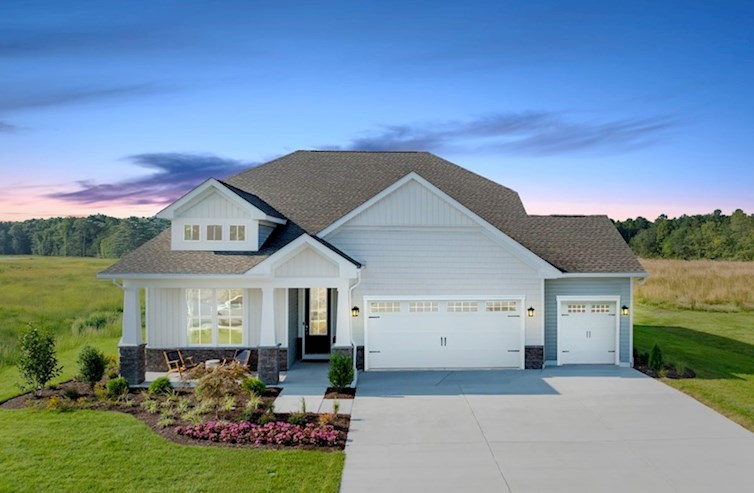
Tyndall
From $499,990
- Single Family Home
- Chase Oaks | Lewes, DE
- 3 - 5 Bedrooms
- 2 - 4 Bathrooms
- 1,892 - 3,657 Sq. Ft.
- $121 Avg. Monthly Energy Cost
- Quick
Move-Ins
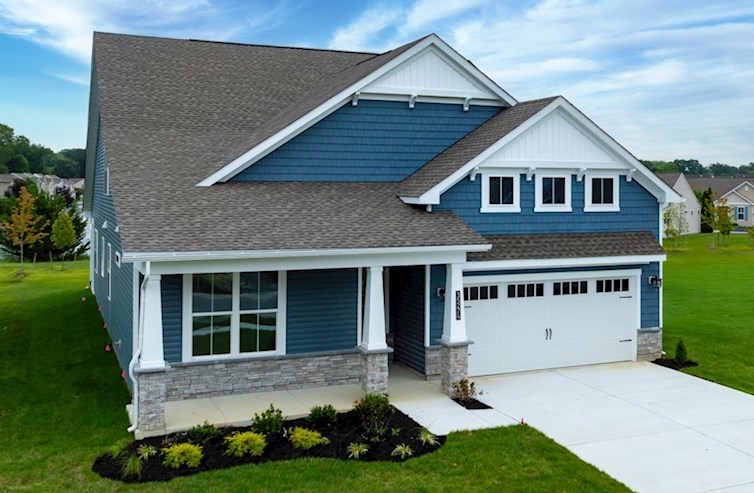
Herring
From $554,990
- Single Family Home
- Chase Oaks | Lewes, DE
- 3 - 5 Bedrooms
- 2 - 4 Bathrooms
- 2,186 - 4,001 Sq. Ft.
- $115 Avg. Monthly Energy Cost
- Quick
Move-Ins
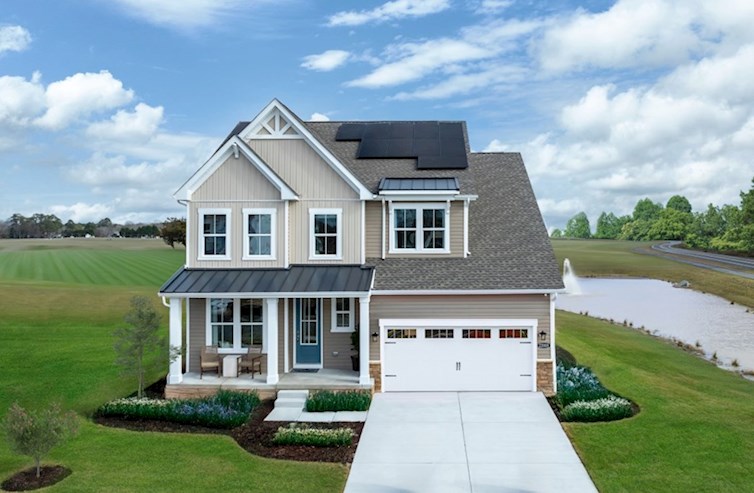
Newport
From $584,990
- Single Family Home
- Chase Oaks | Lewes, DE
- 3 - 5 Bedrooms
- 2.5 - 4.5 Bathrooms
- 2,808 - 4,258 Sq. Ft.
- $144 Avg. Monthly Energy Cost
- Quick
Move-Ins
Tyndall
$524,990
- Single Family Home
- Chase Oaks
- 3 Bedrooms
- 2 Bathrooms
- 1,892 Sq. Ft.
- $126 Avg. Monthly Energy Cost
-
Available
Now
Homesite #0027
Tyndall
$549,990
22047 Heartwood Cir
MLS# DESU2087376
- Single Family Home
- Chase Oaks
- 3 Bedrooms
- 2 Bathrooms
- 1,892 Sq. Ft.
- $126 Avg. Monthly Energy Cost
-
Available
Now
Homesite #0022
Dirickson
$549,990
- Single Family Home
- Chase Oaks
- 3 Bedrooms
- 2 Bathrooms
- 2,328 Sq. Ft.
- $149 Avg. Monthly Energy Cost
-
Available
Now
Homesite #0026
Herring
$549,990
- Single Family Home
- Chase Oaks
- 3 Bedrooms
- 2 Bathrooms
- 2,186 Sq. Ft.
- $115 Avg. Monthly Energy Cost
-
Available
Now
Homesite #0030
Dirickson
$624,990
22035 Heartwood Cir
MLS# DESU2087374
- Single Family Home
- Chase Oaks
- 3 Bedrooms
- 2 Bathrooms
- 2,328 Sq. Ft.
- $149 Avg. Monthly Energy Cost
-
Available
Now
Homesite #0014
Ready to see this community for yourself?
Schedule TourDiscover TheBEAZER DIFFERENCE

We’ve simplified the lender search by identifying a handful of "Choice Lenders" who must meet our high standards in order to compete for your business. With competing offers to compare, you’ll save thousands* over the life of your loan.

Every Beazer home is designed to be high quality with long-lasting value. You expect the best and we deliver it. But what you might not expect is our commitment to ensure your home’s performance exceeds energy code requirements so you can enjoy a better, healthier life in your home for years to come. That’s a welcome surprise you’ll only get with Beazer.
With our signature Choice Plans, your choice of best-in-class floorplan configurations is included in the base price of your new home. So you can add your personal touch without additional costs.
Read RecentCUSTOMER REVIEWS
More Reviews-
Samuel V.Lewes, DE | March 2025
Colin and Trevor were excellent - easy to deal with, honest and responded in a timely manner. Great sense of humor:) made the process fun!
Overall Satisfaction:5 stars



 Overall Satisfaction
Overall Satisfaction -
Scott B.Lewes, DE | June 2025
Tiffany was great to work with!
Overall Satisfaction:5 stars



 Overall Satisfaction
Overall Satisfaction -
Linda D.Lewes, DE | June 2025
I could not have made this cross country move at the age of 75 without the help of Tiffany and Zach. Tiffany has stayed in touch with me wince sept 2024. Zach gave the best walkthrough I have ever experienced (this is 12 home) and again provided support throughout.
Overall Satisfaction:5 stars



 Overall Satisfaction
Overall Satisfaction
Call or VisitFor More Information
-
Chase Oaks22008 Heartwood Circle
Lewes, DE 19958
(302) 503-5664Mon - Tues: 10am - 5pm
Wed: 12pm - 5pm
Thurs - Sun: 10am - 5pm
Closed: 10/20/25
Visit Us
Chase Oaks
Lewes, DE 19958
(302) 503-5664
Wed: 12pm - 5pm
Thurs - Sun: 10am - 5pm
Closed: 10/20/25
-
Lewes Beach
Number Step Mileage 1. Begin on US-9 E/Cape Henlopen Drive 0.3 mi 2. Turn right to stay on US-9 1.5 mi 3. Slight left onto US-9 W/Rd 268 1.3 mi 4. Slight right onto US-9 W 0.6 mi 5. Slight left toward Rd 276/Shady Rd 0.5 mi 6. Turn left onto Rd 275/Plantation Rd 0.3 mi 7. Turn right onto Robinsonville Rd 3.3 mi 8. Turn left onto Webbs Landing Rd 0.3 mi 9. Follow signs to model home 0.0 mi -
Rehoboth Beach
Number Step Mileage 1. Begin on DE-1A/Rd 15/Rehoboth Avenue 0.5 mi 2. Keep left to continue on Rd 15/Rehoboth Avenue Ext 0.1 mi 3. Slight right onto DE-1D/DE-24 W 3.2 mi 4. Turn right onto Harts Rd 0.4 mi 5. Turn right onto Robinsonville Rd 0.6 mi 6. Turn right onto Webb's Landing Rd 0.3 mi 7. Follow signs to model home 0.0 mi -
Milford
Number Step Mileage 1. Begin on DE-1 S 16.0 mi 2. Sharp right onto US-9 W 0.1 mi 3. Turn left onto Belltown Rd 0.0 mi 4. Turn left onto DE-1D/Plantation Rd 0.7 mi 5. Turn right onto Robinsonville Rd 3.3 mi 6. Turn left onto Webbs Landing Rd 0.3 mi 7. Follow signs to model home 0.0 mi
Chase Oaks
Lewes, DE 19958
(302) 503-5664
Wed: 12pm - 5pm
Thurs - Sun: 10am - 5pm
Closed: 10/20/25
Get MoreInformation
Please fill out the form below and we will respond to your request as soon as possible. You will also receive emails regarding incentives, events, and more.
Discover TheBEAZER DIFFERENCE

Chase Oaks
Community Features & Amenities
- Homes available now for Quick Move-In
- Lighted pickleball courts, pool, & clubhouse
- Verizon internet, lawncare, & irrigation included
- Homesites with wooded & pond views available
Visit Us
Wed: 12pm - 5pm
Thurs - Sun: 10am - 5pm
Closed: 10/20/25
Visit Us
Chase Oaks
22008 Heartwood Circle
Lewes, DE 19958
Visit Us
Visit Us
Directions
Chase Oaks
22008 Heartwood Circle
Lewes, DE 19958
| Number | Step | Mileage |
|---|---|---|
| 1. | Begin on US-9 E/Cape Henlopen Drive | 0.3 mi |
| 2. | Turn right to stay on US-9 | 1.5 mi |
| 3. | Slight left onto US-9 W/Rd 268 | 1.3 mi |
| 4. | Slight right onto US-9 W | 0.6 mi |
| 5. | Slight left toward Rd 276/Shady Rd | 0.5 mi |
| 6. | Turn left onto Rd 275/Plantation Rd | 0.3 mi |
| 7. | Turn right onto Robinsonville Rd | 3.3 mi |
| 8. | Turn left onto Webbs Landing Rd | 0.3 mi |
| 9. | Follow signs to model home | 0.0 mi |
| Number | Step | Mileage |
|---|---|---|
| 1. | Begin on DE-1A/Rd 15/Rehoboth Avenue | 0.5 mi |
| 2. | Keep left to continue on Rd 15/Rehoboth Avenue Ext | 0.1 mi |
| 3. | Slight right onto DE-1D/DE-24 W | 3.2 mi |
| 4. | Turn right onto Harts Rd | 0.4 mi |
| 5. | Turn right onto Robinsonville Rd | 0.6 mi |
| 6. | Turn right onto Webb's Landing Rd | 0.3 mi |
| 7. | Follow signs to model home | 0.0 mi |
| Number | Step | Mileage |
|---|---|---|
| 1. | Begin on DE-1 S | 16.0 mi |
| 2. | Sharp right onto US-9 W | 0.1 mi |
| 3. | Turn left onto Belltown Rd | 0.0 mi |
| 4. | Turn left onto DE-1D/Plantation Rd | 0.7 mi |
| 5. | Turn right onto Robinsonville Rd | 3.3 mi |
| 6. | Turn left onto Webbs Landing Rd | 0.3 mi |
| 7. | Follow signs to model home | 0.0 mi |
Schedule Tour
Chase Oaks
Select a Tour Type
appointment with a New Home Counselor
time
Select a Series
Select a Series
Select Your New Home Counselor
Schedule Tour
Chase Oaks
Select a Tour Type
appointment with a New Home Counselor
time
Select a Series
Select a Series
Select Your New Home Counselor
Beazer Energy Series

READY homes are certified by the U.S. Department of Energy as a DOE Zero Energy Ready Home™. These homes are ENERGY STAR® certified, Indoor airPLUS qualified and, according to the DOE, designed to be 40-50% more efficient than the typical new home.
