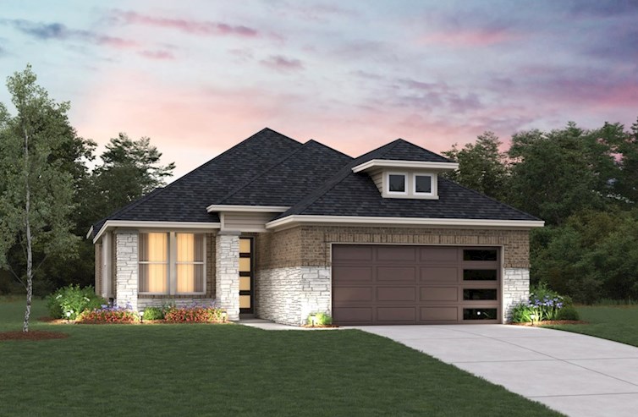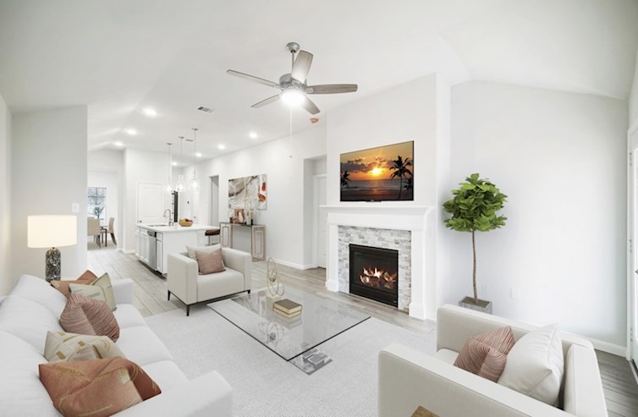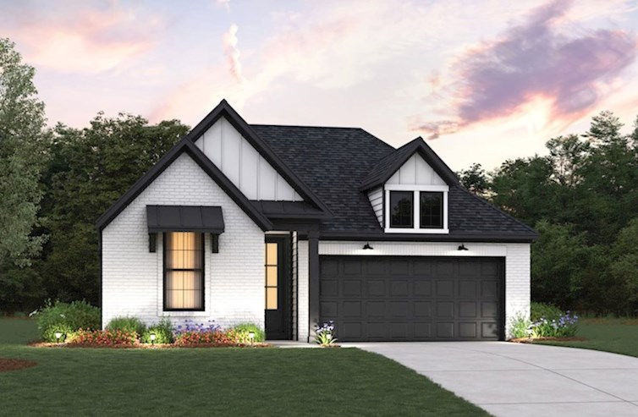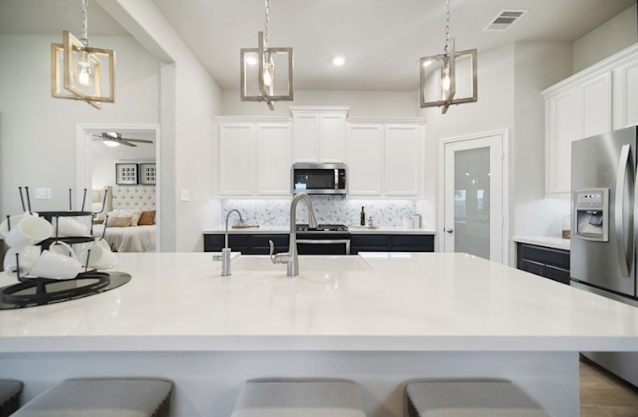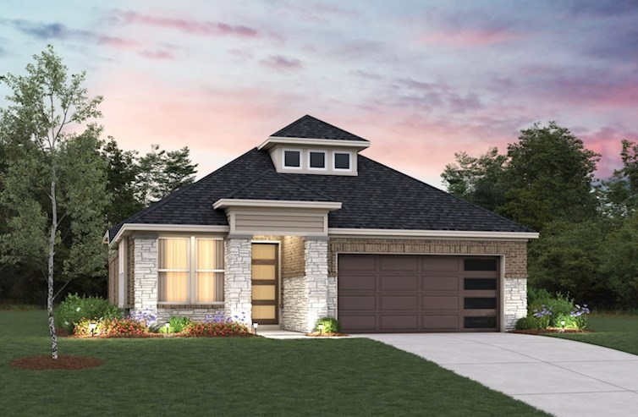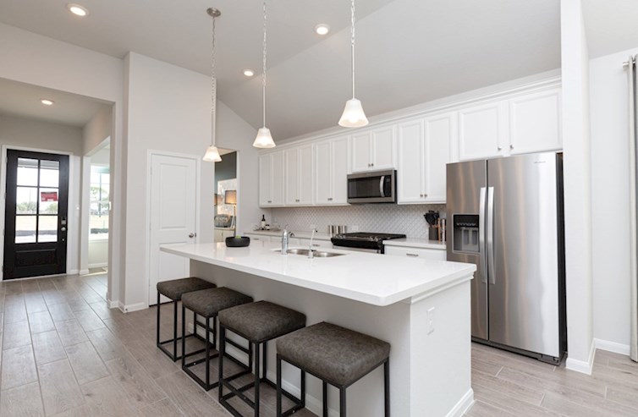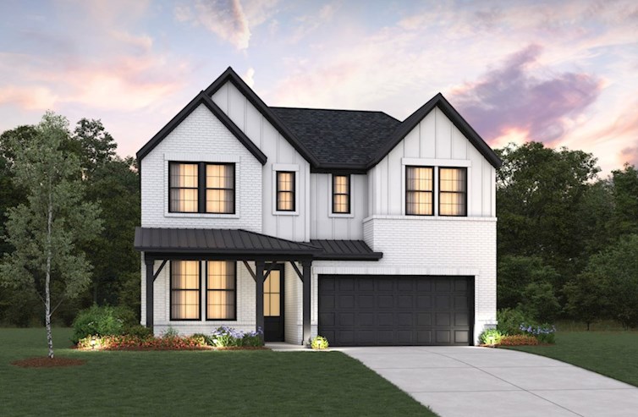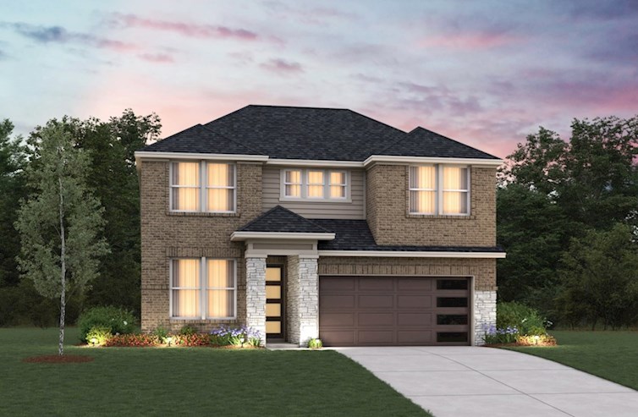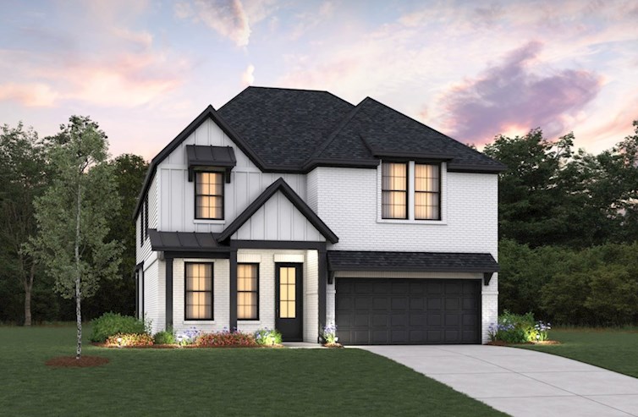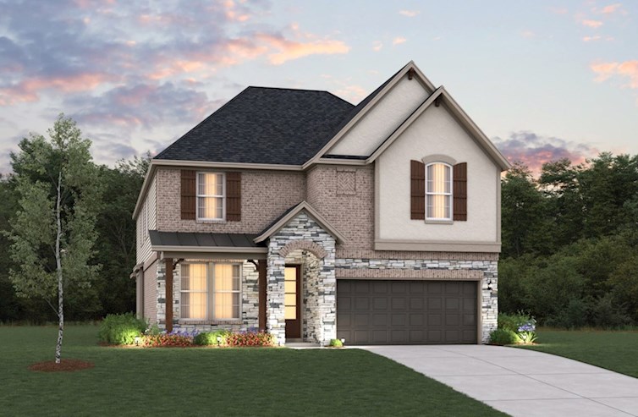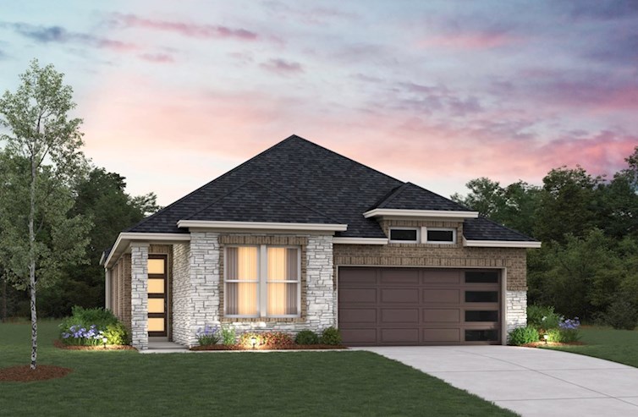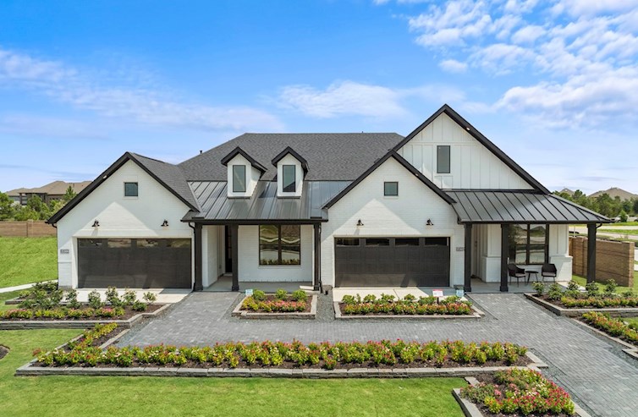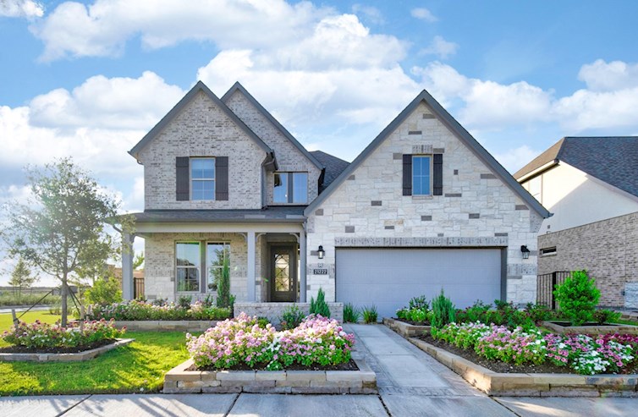-
Special Offers (1)UP TO $20KIn Your Choice Savings on To Be Built Homes for a Limited Time!*Legal Disclaimer
SeriesDescription & Features
The Premier Collection offers open-concept floorplans built on 45' homesites with 3-5 bedrooms, a mudroom with valet, granite countertops in the kitchen, and extended covered patio options.
- Study available with select floorplans
- Primary bathrooms with large walk-in closets
- Floorplans with loft space available
Bridgeland Premier Collection Single Family Homes
The Premier Collection offers open-concept floorplans built on 45' homesites with 3-5 bedrooms, a mudroom with valet, granite countertops in the kitchen, and extended covered patio options.
Series Features
- Study available with select floorplans
- Primary bathrooms with large walk-in closets
- Floorplans with loft space available


Available Homes InBridgeland Premier Collection
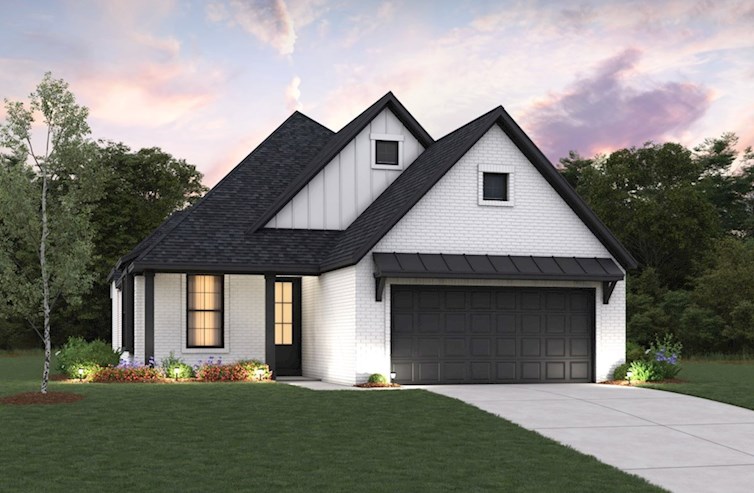
Hickory
From $390,990
- Single Family Home
- Bridgeland Premier Collection | Cypress, TX
- 3 Bedrooms
- 2 Bathrooms
- 1,512 Sq. Ft.
- $107 Avg. Monthly Energy Cost
- Quick
Move-Ins
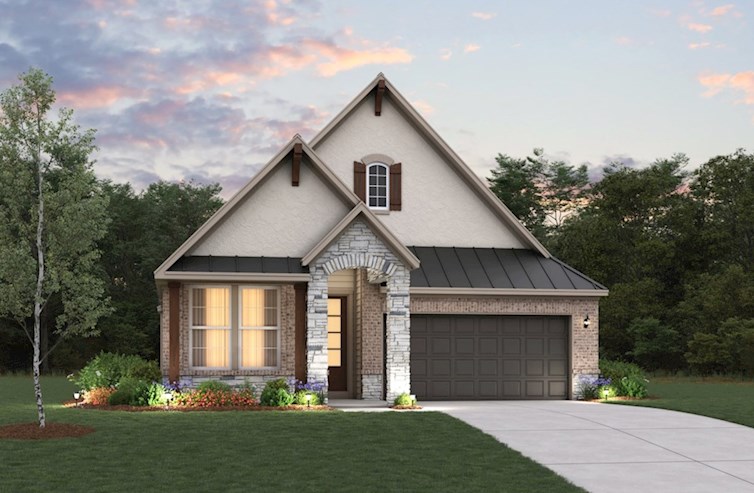
Maxwell
From $400,990
- Single Family Home
- Bridgeland Premier Collection | Cypress, TX
- 3 Bedrooms
- 2 Bathrooms
- 1,767 Sq. Ft.
- $103 Avg. Monthly Energy Cost
- Quick
Move-Ins
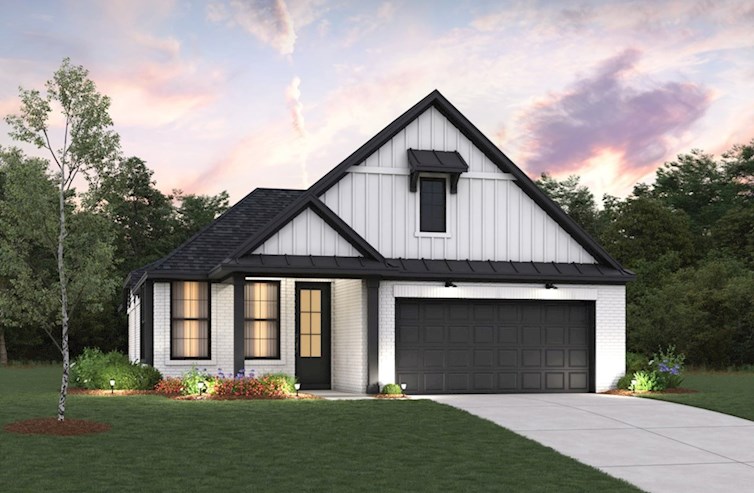
Quintera
From $401,990
- Single Family Home
- Bridgeland Premier Collection | Cypress, TX
- 4 Bedrooms
- 2 Bathrooms
- 1,883 Sq. Ft.
- $115 Avg. Monthly Energy Cost
- Quick
Move-Ins
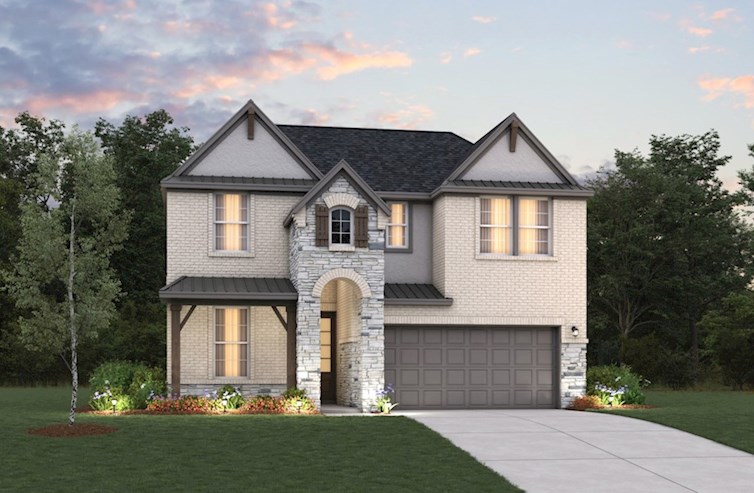
Meridian
From $439,990
- Single Family Home
- Bridgeland Premier Collection | Cypress, TX
- 4 Bedrooms
- 2.5 Bathrooms
- 2,324 - 2,329 Sq. Ft.
- $139 Avg. Monthly Energy Cost
- Quick
Move-Ins
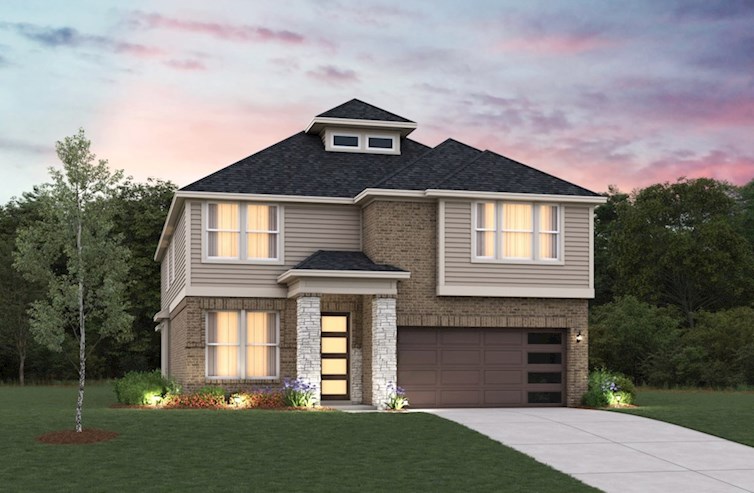
Alder
From $451,990
- Single Family Home
- Bridgeland Premier Collection | Cypress, TX
- 4 Bedrooms
- 2.5 Bathrooms
- 2,482 - 2,501 Sq. Ft.
- $126 Avg. Monthly Energy Cost
- Quick
Move-Ins
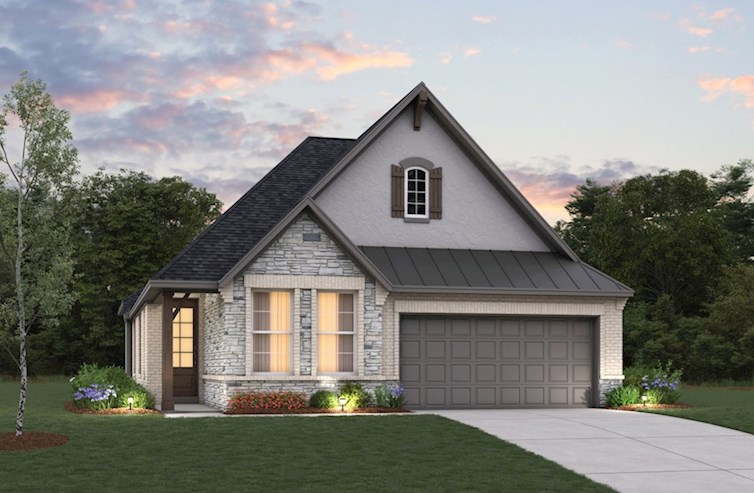
Abilene
From $457,990
- Single Family Home
- Bridgeland Premier Collection | Cypress, TX
- 4 Bedrooms
- 3 Bathrooms
- 2,175 Sq. Ft.
- $135 Avg. Monthly Energy Cost
- Quick
Move-Ins
Ready to see this community for yourself?
Schedule TourReady for see this community for yourself?
Schedule TourReady for see this community for yourself?
Schedule TourOther AvailableHome Series
Bridgeland Duets Collection
Duets
- Cypress, TX
- From $368,990
- 2 - 4 Bed | 2 - 3 Bath
- 2 - 4 Bedrooms
- 2 - 3 Bathrooms
- From 1,604 - 2,286 Sq. Ft.
More Information Coming Soon
Get Updates
More information on pricing, plans, amenities and launch dates, coming soon. Join the VIP list to stay up to date!
Limited Availability
Limited Availability
Sales in this community are limited. Contact us to learn more.
Get Updates
More information on pricing, plans, amenities and launch dates, coming soon. Join the VIP list to stay up to date!
Bridgeland Heritage Collection
Single Family Homes
- Cypress, TX
- From $471,990
- 3 - 5 Bed | 2 - 3.5 Bath
- 3 - 5 Bedrooms
- 2 - 3.5 Bathrooms
- From 2,053 - 3,196 Sq. Ft.
More Information Coming Soon
Get Updates
More information on pricing, plans, amenities and launch dates, coming soon. Join the VIP list to stay up to date!
Limited Availability
Limited Availability
Sales in this community are limited. Contact us to learn more.
Get Updates
More information on pricing, plans, amenities and launch dates, coming soon. Join the VIP list to stay up to date!
Call or VisitFor More Information
-
Bridgeland20943 Medina River Drive
Cypress, TX 77433
(281) 616-5098Mon - Sat: 10:30am - 6:30pm
Sun: 11:30am - 6:30pm
Visit Us
Bridgeland Premier Collection
Cypress, TX 77433
(281) 616-5098
Sun: 11:30am - 6:30pm
-
From I-10 West
Number Step Mileage 1. Take exit 743B, head right on the ramp for TX-99 North / TX-99 South toward Grand Parkway 12.6 mi 2. Take the ramp on the right and follow signs for Bridgeland Creek Parkway 11.3 mi 3. Turn left onto Bridgeland Creek Parkway 0.3 mi 4. Turn right on Prairieland Crossing 1.0 mi 5. Turn right toward Caterpillar Lake Drive 0.0 mi 6. Turn right onto Monarch Butterfly Dr, then immediately turn left onto Flower Nectar Court 0.0 mi 7. The model home will be the first on the left 0.0 mi -
From Hwy 290 West
Number Step Mileage 1. Take the ramp on the right and follow signs for TX-99 North / TX-99 South 4.6 mi 2. Take the ramp on the right and follow signs for Bridgeland Creek Parkway 4.3 mi 3. Turn right onto Bridgeland Creek Parkway 0.4 mi 4. Turn right on Prairieland Crossing 0.9 mi 5. Turn right toward Caterpillar Lake Drive 0.2 mi 6. Bear right onto Caterpillar Lake Drive 0.0 mi 7. Turn right onto Monarch Butterfly Dr, then immediately turn left onto Flower Nectar Court 0.0 mi 8. The model home will be the first on the left 0.0 mi -
From 249
Number Step Mileage 1. Take the ramp on the right for TX-99 and head toward Boudreaux Rd / Grand Parkway 0.5 mi 2. Turn right onto Grand Pkwy 0.5 mi 3. Take the ramp on the right for TX-99 W 0.3 mi 4. Road name changes to TX-99 S 8.5 mi 5. Take the ramp on the right and follow signs for Bridgeland Creek Parkway 6.9 mi 6. Turn right onto Bridgeland Creek Pkwy 0.4 mi 7. Turn right on Prairieland Crossing 0.9 mi 8. Turn right toward Caterpillar Lake Dr 0.2 mi 9. Bear right onto Caterpillar Lake Dr 0.0 mi 10. Turn right onto Monarch Butterfly Dr, then immediately turn left onto Flower Nectar Ct 0.0 mi 11. The model home will be the first on the left 0.0 mi
Bridgeland Premier Collection
Cypress, TX 77433
(281) 616-5098
Sun: 11:30am - 6:30pm
Get MoreInformation
Please fill out the form below and we will respond to your request as soon as possible. You will also receive emails regarding incentives, events, and more.
Bridgeland Premier Collection Single Family Homes
The Premier Collection offers open-concept floorplans built on 45' homesites with 3-5 bedrooms, a mudroom with valet, granite countertops in the kitchen, and extended covered patio options.
Series Features
- Study available with select floorplans
- Primary bathrooms with large walk-in closets
- Floorplans with loft space available
Visit Us
Sun: 11:30am - 6:30pm
Visit Us
Bridgeland Premier Collection
20943 Medina River Drive
Cypress, TX 77433
Visit Us
Visit Us
Directions
Bridgeland Premier Collection
20943 Medina River Drive
Cypress, TX 77433
| Number | Step | Mileage |
|---|---|---|
| 1. | Take exit 743B, head right on the ramp for TX-99 North / TX-99 South toward Grand Parkway | 12.6 mi |
| 2. | Take the ramp on the right and follow signs for Bridgeland Creek Parkway | 11.3 mi |
| 3. | Turn left onto Bridgeland Creek Parkway | 0.3 mi |
| 4. | Turn right on Prairieland Crossing | 1.0 mi |
| 5. | Turn right toward Caterpillar Lake Drive | 0.0 mi |
| 6. | Turn right onto Monarch Butterfly Dr, then immediately turn left onto Flower Nectar Court | 0.0 mi |
| 7. | The model home will be the first on the left | 0.0 mi |
| Number | Step | Mileage |
|---|---|---|
| 1. | Take the ramp on the right and follow signs for TX-99 North / TX-99 South | 4.6 mi |
| 2. | Take the ramp on the right and follow signs for Bridgeland Creek Parkway | 4.3 mi |
| 3. | Turn right onto Bridgeland Creek Parkway | 0.4 mi |
| 4. | Turn right on Prairieland Crossing | 0.9 mi |
| 5. | Turn right toward Caterpillar Lake Drive | 0.2 mi |
| 6. | Bear right onto Caterpillar Lake Drive | 0.0 mi |
| 7. | Turn right onto Monarch Butterfly Dr, then immediately turn left onto Flower Nectar Court | 0.0 mi |
| 8. | The model home will be the first on the left | 0.0 mi |
| Number | Step | Mileage |
|---|---|---|
| 1. | Take the ramp on the right for TX-99 and head toward Boudreaux Rd / Grand Parkway | 0.5 mi |
| 2. | Turn right onto Grand Pkwy | 0.5 mi |
| 3. | Take the ramp on the right for TX-99 W | 0.3 mi |
| 4. | Road name changes to TX-99 S | 8.5 mi |
| 5. | Take the ramp on the right and follow signs for Bridgeland Creek Parkway | 6.9 mi |
| 6. | Turn right onto Bridgeland Creek Pkwy | 0.4 mi |
| 7. | Turn right on Prairieland Crossing | 0.9 mi |
| 8. | Turn right toward Caterpillar Lake Dr | 0.2 mi |
| 9. | Bear right onto Caterpillar Lake Dr | 0.0 mi |
| 10. | Turn right onto Monarch Butterfly Dr, then immediately turn left onto Flower Nectar Ct | 0.0 mi |
| 11. | The model home will be the first on the left | 0.0 mi |
Schedule Tour
Bridgeland
Select a Tour Type
appointment with a New Home Counselor
time
Select a Series
Select a Series
Select Your New Home Counselor
Legal Disclaimer
The home pictured is intended to illustrate a representative home in the community, but may not depict the lowest advertised priced home. The advertised price may not include lot premiums, upgrades and/or options. All home options are subject to availability and site conditions. Beazer reserves the right to change plans, specifications, and pricing without notice in its sole discretion. Square footages are approximate. Exterior elevation finishes are subject to change without prior notice and may vary by plan and/or community. Interior design, features, decorator items, and landscape are not included. All renderings, color schemes, floor plans, maps, and displays are artists’ conceptions and are not intended to be an actual depiction of the home or its surroundings. A home’s purchase agreement will contain additional information, features, disclosures, and disclaimers. Please see New Home Counselor for individual home pricing and complete details. No Security Provided: If gate(s) and gatehouse(s) are located in the Community, they are not designed or intended to serve as a security system. Seller makes no representation, express or implied, concerning the operation, use, hours, method of operation, maintenance or any other decisions concerning the gate(s) and gatehouse(s) or the safety and security of the Home and the Community in which it is located. Buyer acknowledges that any access gate(s) may be left open for extended periods of time for the convenience of Seller and Seller’s subcontractors during construction of the Home and other homes in the Community. Buyer is aware that gates may not be routinely left in a closed position until such time as most construction within the Community has been completed. Buyer acknowledges that crime exists in every neighborhood and that Seller and Seller’s agents have made no representations regarding crime or security, that Seller is not a provider of security and that if Buyer is concerned about crime or security, Buyer should consult a security expert.
The utility cost shown is based on a particular home plan within each community as designed (not as built), using RESNET-approved software, RESNET-determined inputs and certain assumed conditions. The actual as-built utility cost on any individual Beazer home will be calculated by a RESNET-certified independent energy evaluator based on an on-site inspection and may vary from the as-designed rating shown on the advertisement depending on factors such as changes made to the applicable home plan, different appliances or features, and variation in the location and/or manner in which the home is built. Beazer does not warrant or guarantee any particular level of energy use costs or savings will be achieved. Actual energy utility costs will depend on numerous factors, including but not limited to personal utility usage, rates, fees and charges of local energy providers, individual home features, household size, and local climate conditions. The estimated utility cost shown is generated from RESNET-approved software using assumptions about annual energy use solely from the standard systems, appliances and features included with the relevant home plan, as well as average local energy utility rates available at the time the estimate is calculated. Where gas utilities are not available, energy utility costs in those areas will reflect only electrical utilities. Because numerous factors and inputs may affect monthly energy bill costs, buyers should not rely solely or substantially on the estimated monthly energy bill costs shown on this advertisement in making a decision to purchase any Beazer home. Beazer has no affiliation with RESNET or any other provider mentioned above, all of whom are third parties.
Schedule Tour
Bridgeland
Select a Tour Type
appointment with a New Home Counselor
time
Select a Series
Select a Series
Select Your New Home Counselor
Beazer Energy Series

STAR homes are ENERGY STAR® certified, Indoor airPLUS qualified and perform better than homes built to energy code requirements.
Beazer Energy Series

STAR SOLAR homes are ENERGY STAR® certified, Indoor airPLUS qualified and perform better than homes built to energy code requirements. For STAR SOLAR homes, some of the annual energy consumption is offset by solar.
Beazer Energy Series

PLUS homes are ENERGY STAR® certified, Indoor airPLUS qualified and have enhanced features to deliver a tighter, more efficient home.
Beazer Energy Series

PLUS SOLAR homes are ENERGY STAR® certified, Indoor airPLUS qualified and have enhanced features to deliver a tighter, more efficient home. For PLUS SOLAR homes, some of the annual energy consumption is offset by solar.
Beazer Energy Series

READY homes are certified by the U.S. Department of Energy as a DOE Zero Energy Ready Home™. These homes are ENERGY STAR® certified, Indoor airPLUS qualified and, according to the DOE, designed to be 40-50% more efficient than the typical new home.
Beazer Energy Series

READY homes with Solar are certified by the U.S. Department of Energy as a DOE Zero Energy Ready Home™. These homes are so energy efficient, most, if not all, of the annual energy consumption of the home is offset by solar.
Beazer Energy Series

ZERO homes are a DOE Zero Energy Ready Home™ that receives an upgraded solar energy system in order to offset all anticipated monthly energy usage and receive a RESNET Certification at HERS 0.

