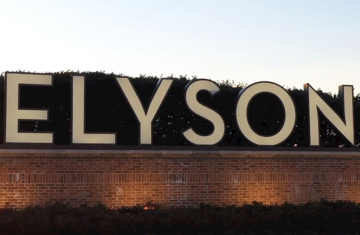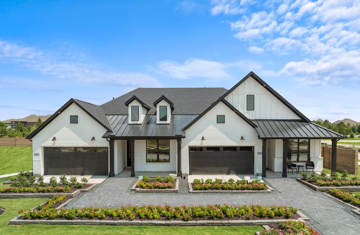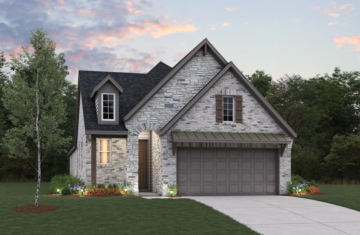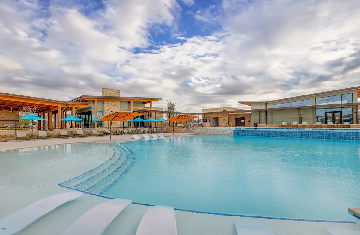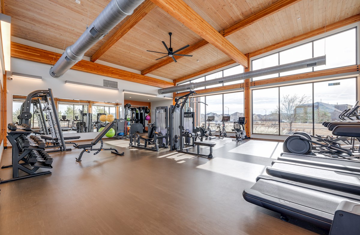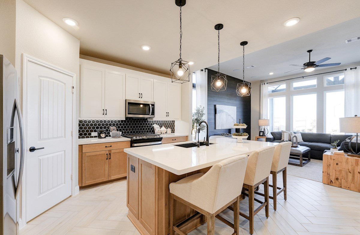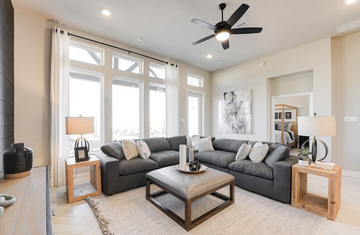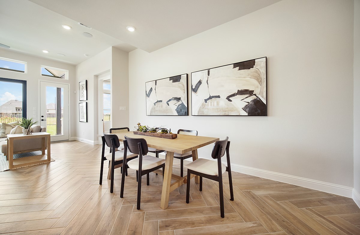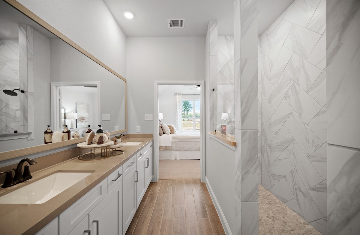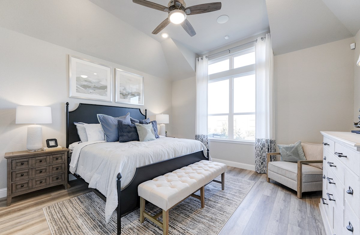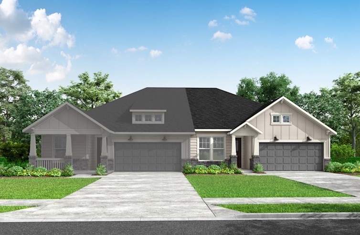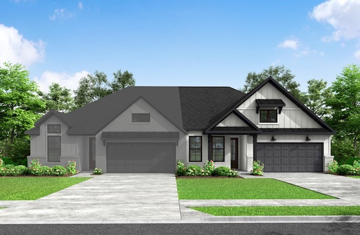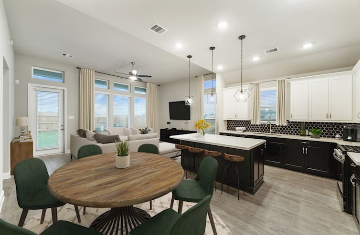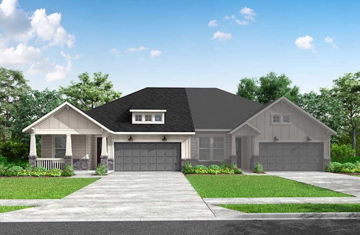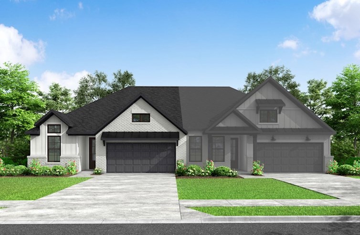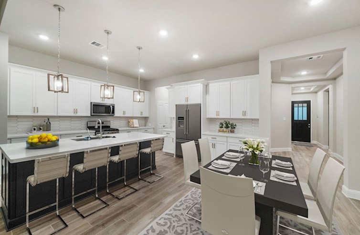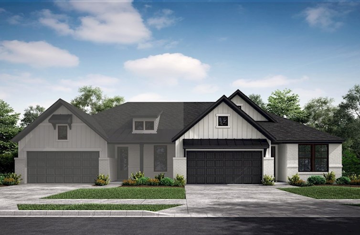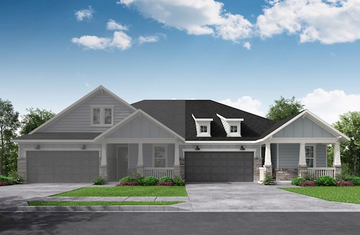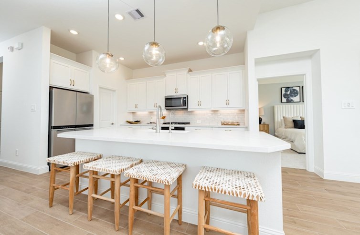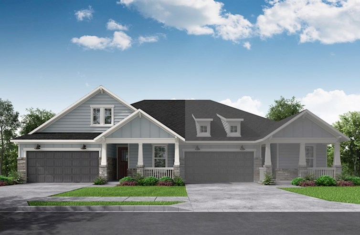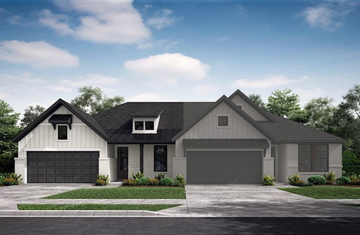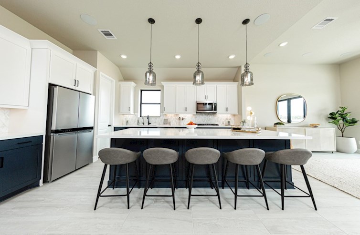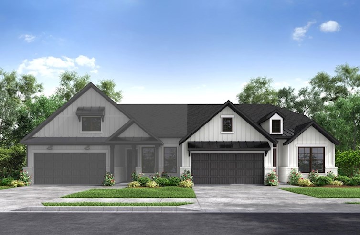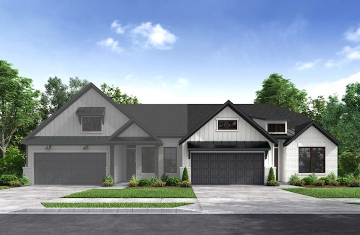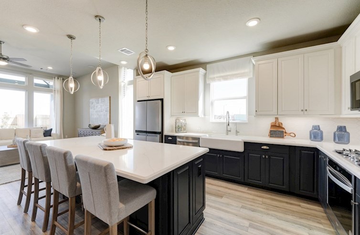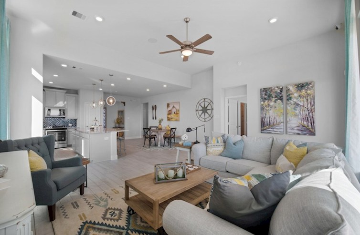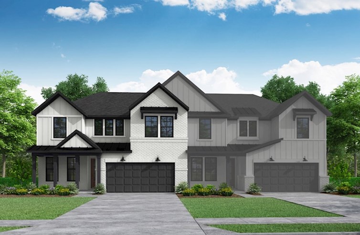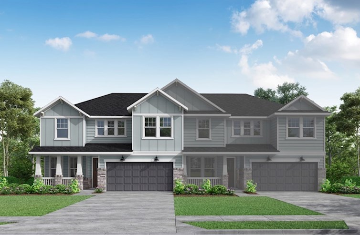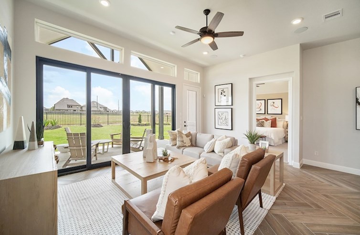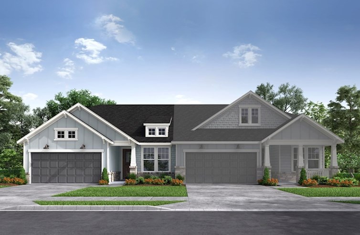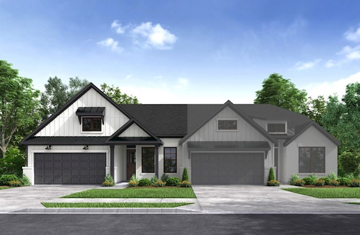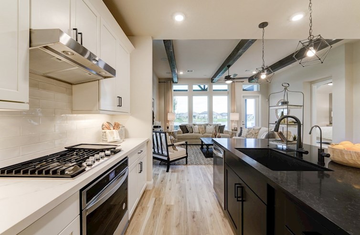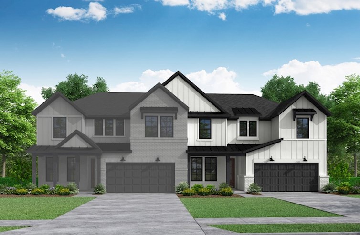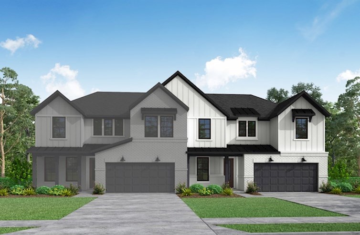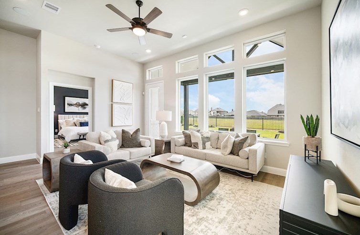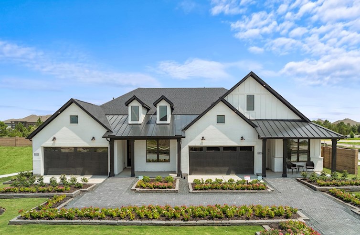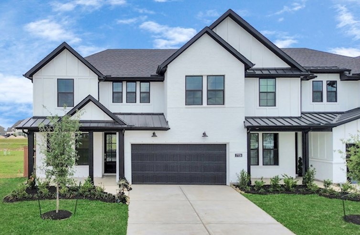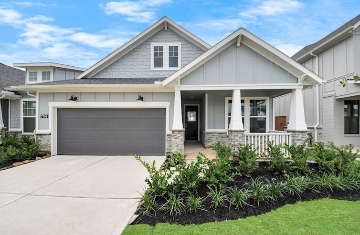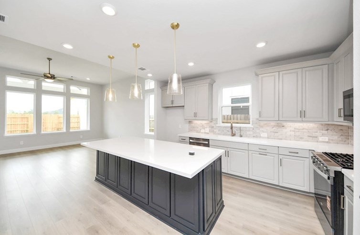AvailableDuets
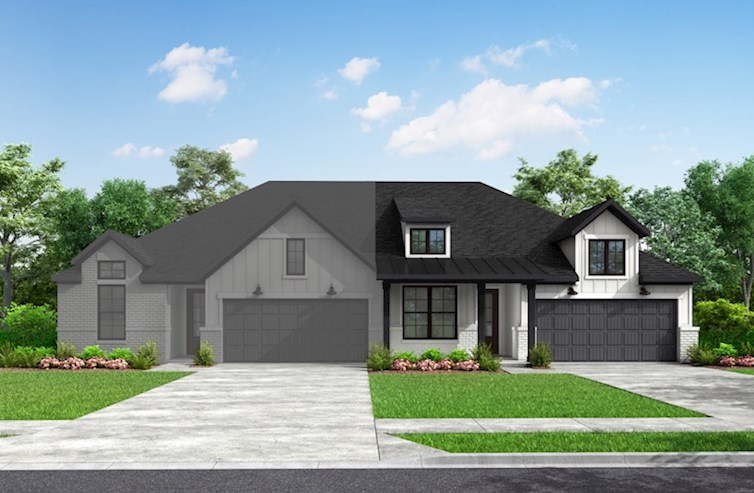
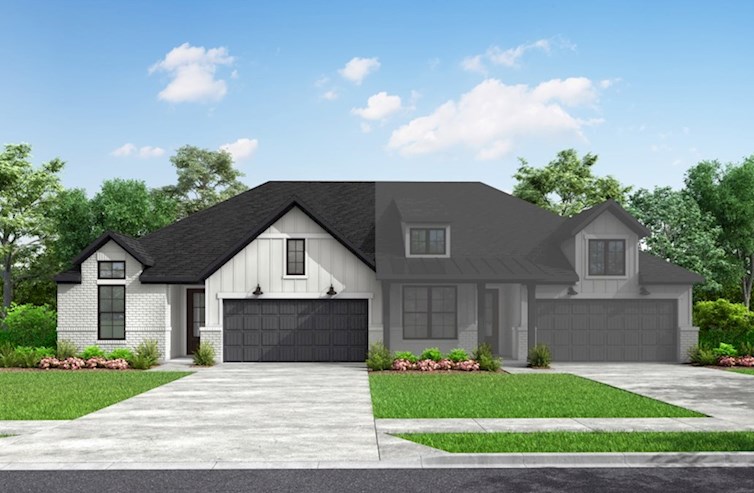
Bellissimo
From $327,990
- 2 Bedrooms
- 2 Bathrooms
- 1,621 Sq. Ft.
- $97 Avg. Monthly Energy Cost
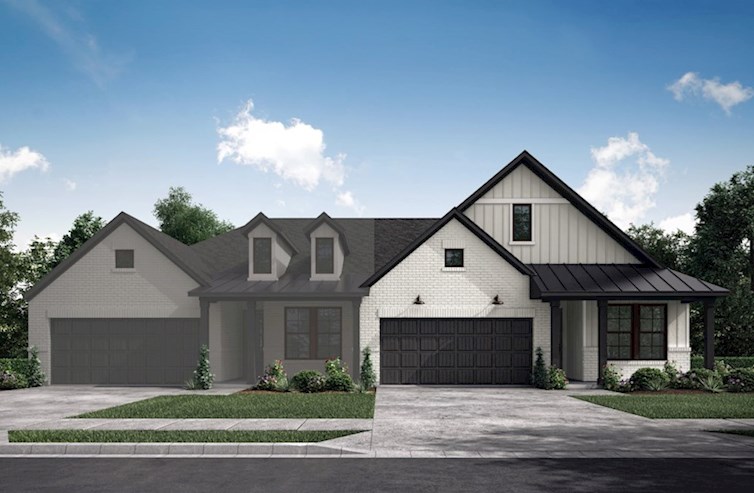
Reflection
From $340,990
- 3 Bedrooms
- 2 Bathrooms
- 1,730 - 1,754 Sq. Ft.
- $104 Avg. Monthly Energy Cost
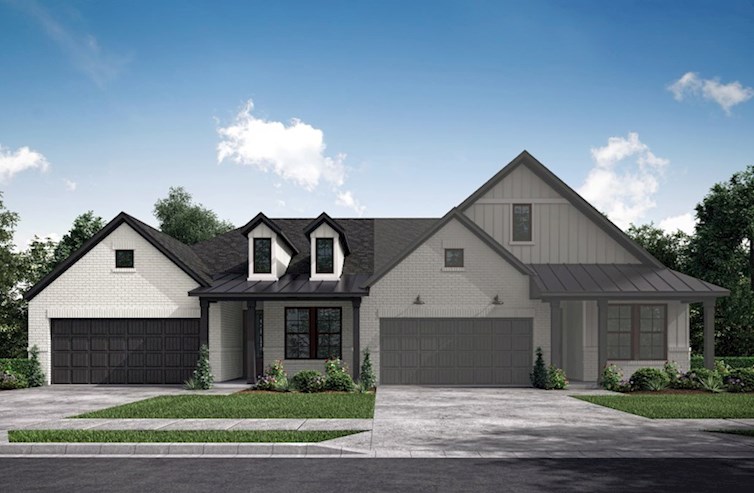
Serendipity
From $343,990
- 3 Bedrooms
- 2 Bathrooms
- 1,770 - 1,794 Sq. Ft.
- $110 Avg. Monthly Energy Cost
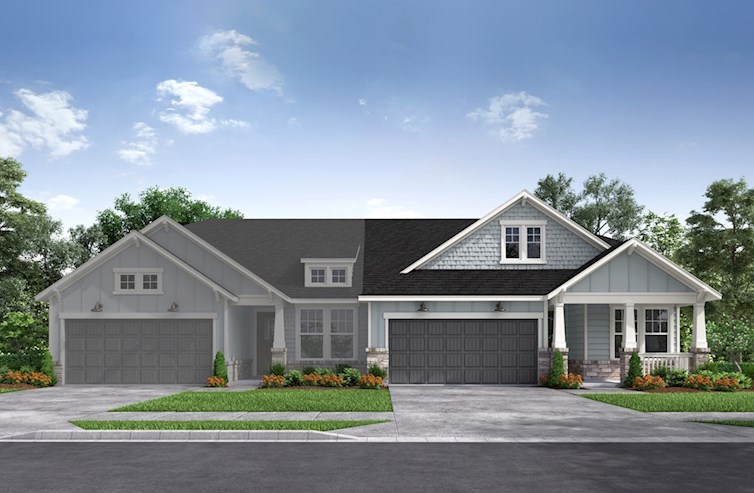
Grand Rouge
From $360,990
- 3 Bedrooms
- 3 Bathrooms
- 1,979 Sq. Ft.
- $116 Avg. Monthly Energy Cost
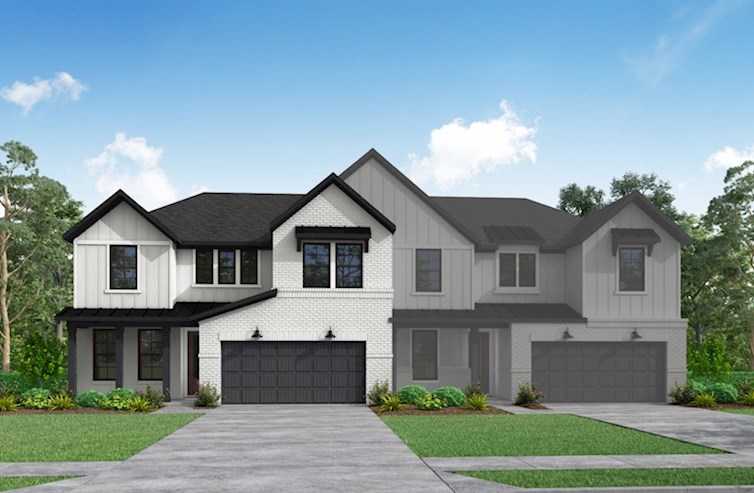
Enchante
From $368,990
- 3 Bedrooms
- 2.5 Bathrooms
- 2,124 Sq. Ft.
- $117 Avg. Monthly Energy Cost
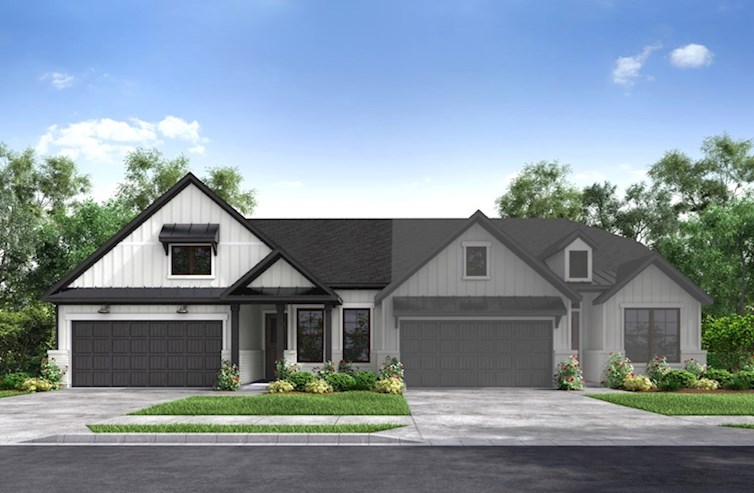
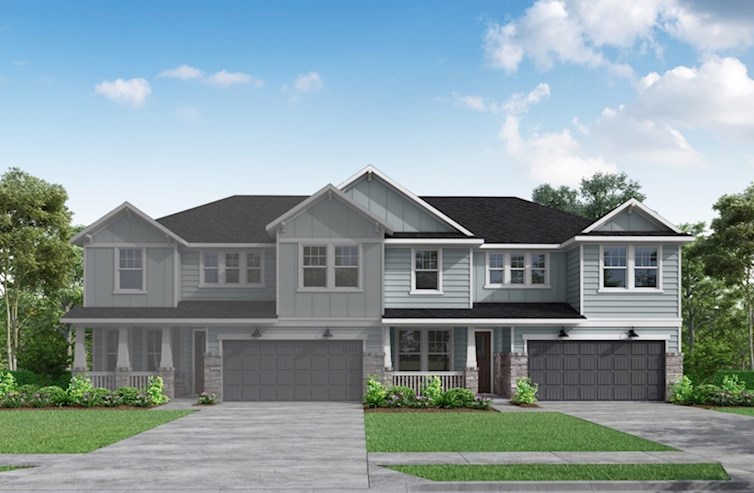
Prosperity
From $383,990
- 4 Bedrooms
- 2.5 Bathrooms
- 2,286 Sq. Ft.
- $125 Avg. Monthly Energy Cost
Messina
$422,300
7819 Cattail Shallows Ln
MLS# 31492683
- 4 Bedrooms
- 3 Bathrooms
- 2,149 Sq. Ft.
- $125 Avg. Monthly Energy Cost
Grand Rouge
$412,609
7823 Cattail Shallows Ln
MLS# 67986187
- 3 Bedrooms
- 3 Bathrooms
- 1,979 Sq. Ft.
- $124 Avg. Monthly Energy Cost
Enchante
$399,661
7731 Cattail Shallows Ln
MLS# 83446097
- 3 Bedrooms
- 2.5 Bathrooms
- 2,124 Sq. Ft.
- $131 Avg. Monthly Energy Cost
Grand Rouge
$402,668
7706 Cattail Shallows Ln
MLS# 6190291
- 3 Bedrooms
- 3 Bathrooms
- 1,979 Sq. Ft.
- $124 Avg. Monthly Energy Cost
Grand Rouge
$412,200
7807 Cattail Shallows Ln
MLS# 71149553
- 3 Bedrooms
- 3 Bathrooms
- 1,979 Sq. Ft.
- $124 Avg. Monthly Energy Cost
Cibola
$372,764
7606 Cattail Shallows Ln
MLS# 14178710
- 3 Bedrooms
- 2 Bathrooms
- 1,604 Sq. Ft.
- $98 Avg. Monthly Energy Cost
Bellissimo
$372,739
7610 Cattail Shallows Ln
MLS# 19867939
- 2 Bedrooms
- 2 Bathrooms
- 1,621 Sq. Ft.
- $134 Avg. Monthly Energy Cost
Reflection
$382,886
7719 Cattail Shallows Ln
MLS# 13885613
- 3 Bedrooms
- 2 Bathrooms
- 1,730 Sq. Ft.
- $111 Avg. Monthly Energy Cost
Read RecentCUSTOMER REVIEWS
-
Ian B.Katy, TX | July 2025
Rick did a great job!
-
Ryan H.Katy, TX | August 2025
Scott was great. Very knowledgeable and answered every question we had. Great customer service and presentation!
-
Liet C.Katy, TX | June 2025
My home is beautifully made, very happy with Beazer, recommended 100%.
