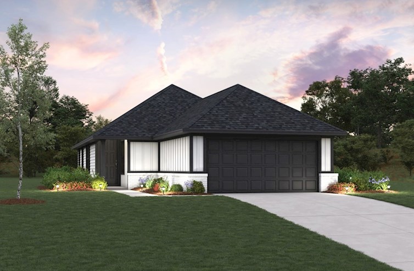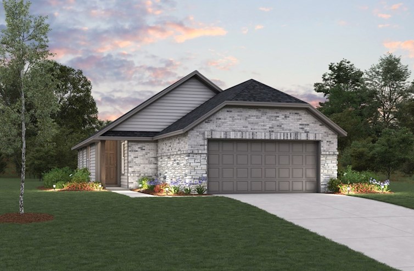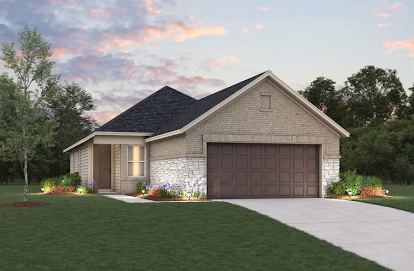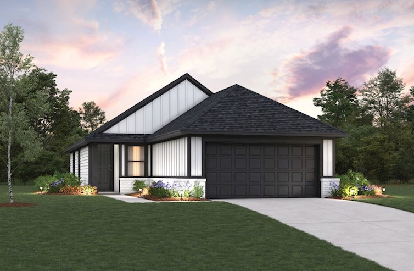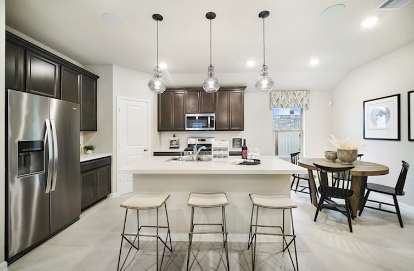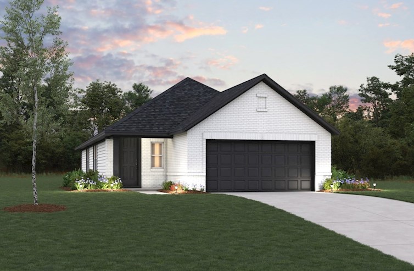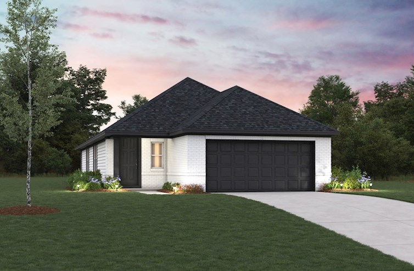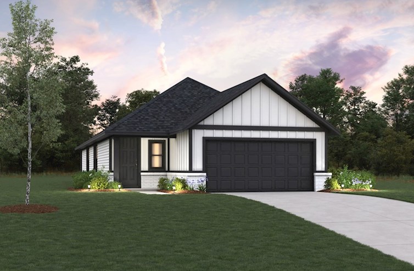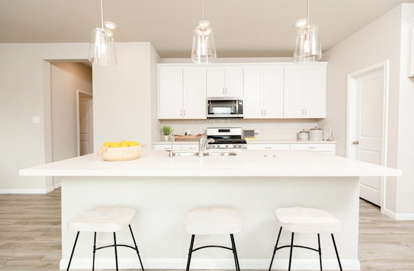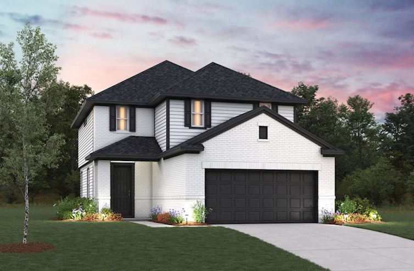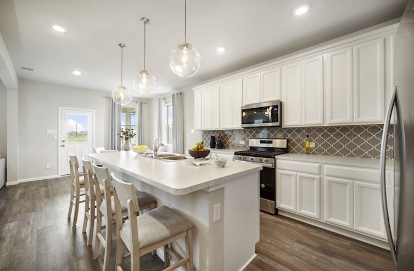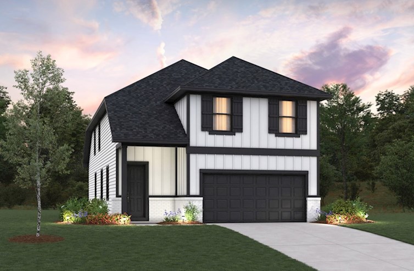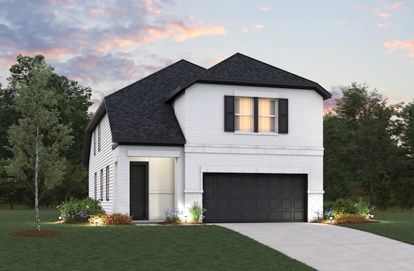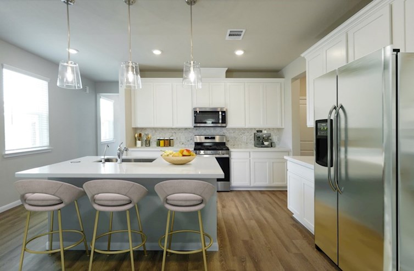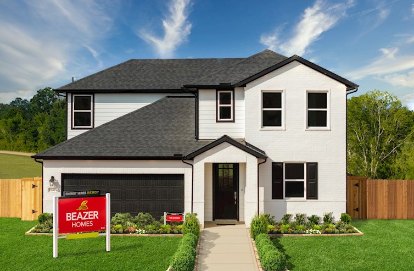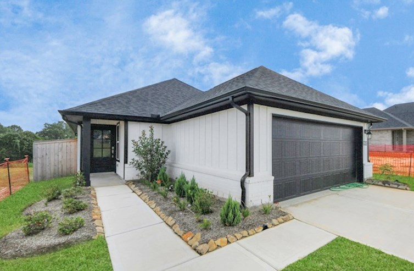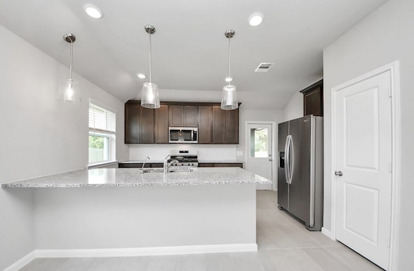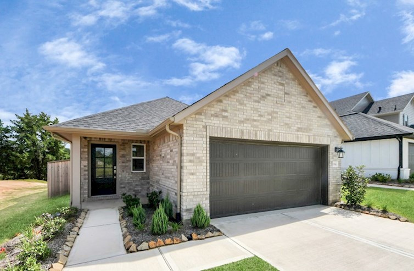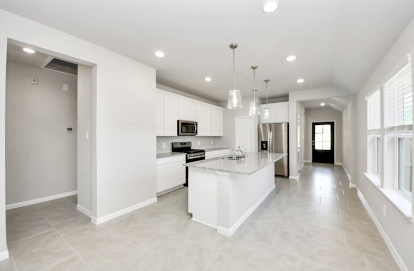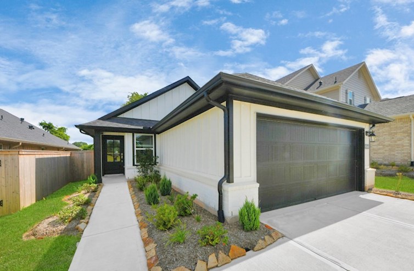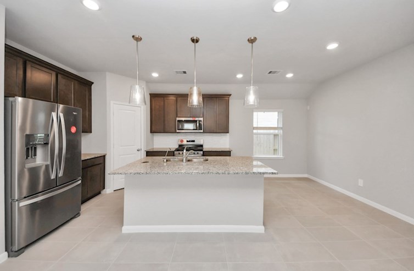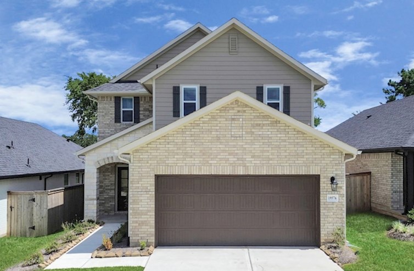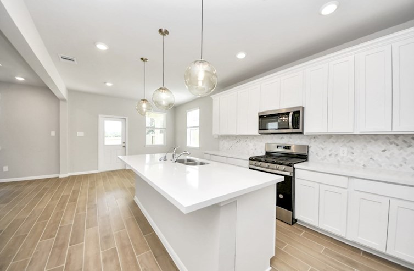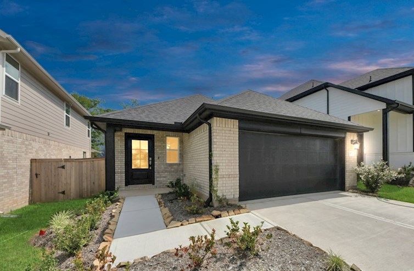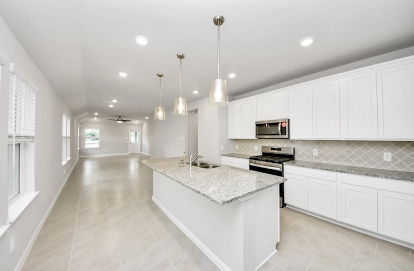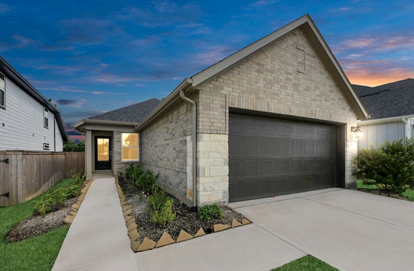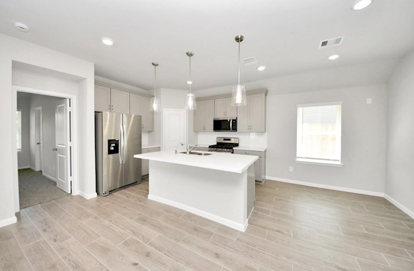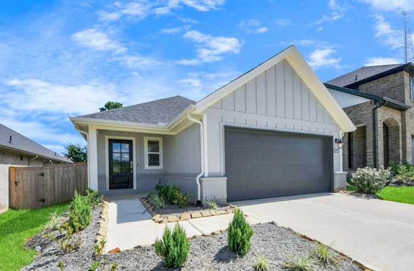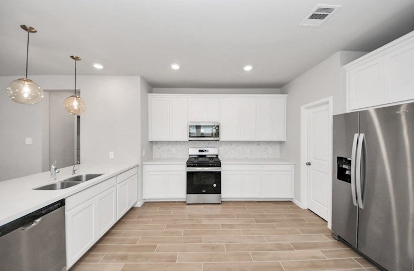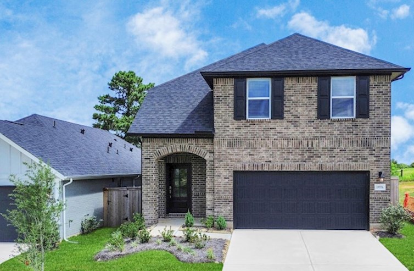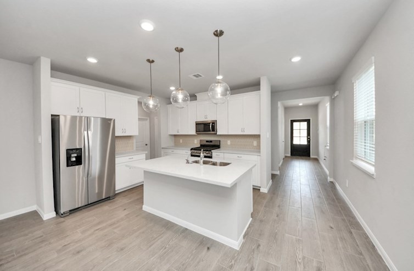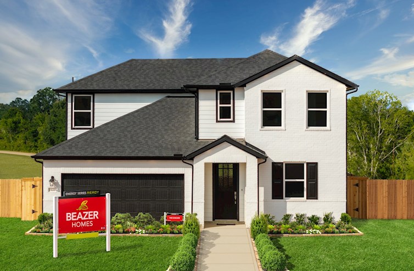Available Homes InMontgomery Ridge Founders Collection
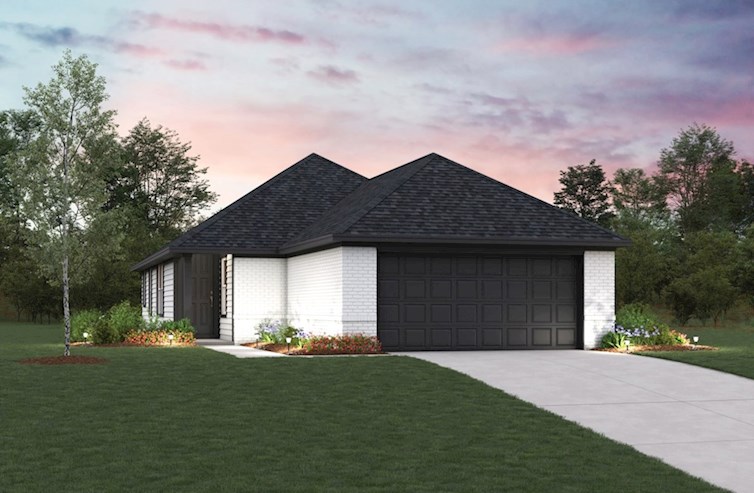
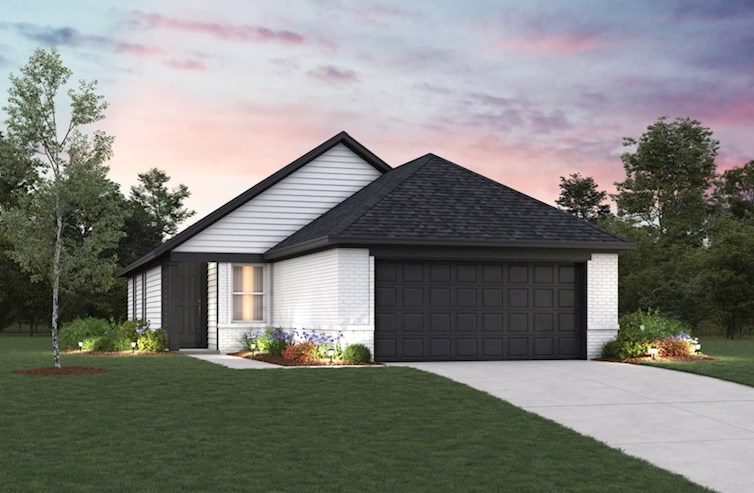
Mccullough
From $278,990
- 3 Bedrooms
- 2 Bathrooms
- 1,400 Sq. Ft.
- $95 Avg. Monthly Energy Cost
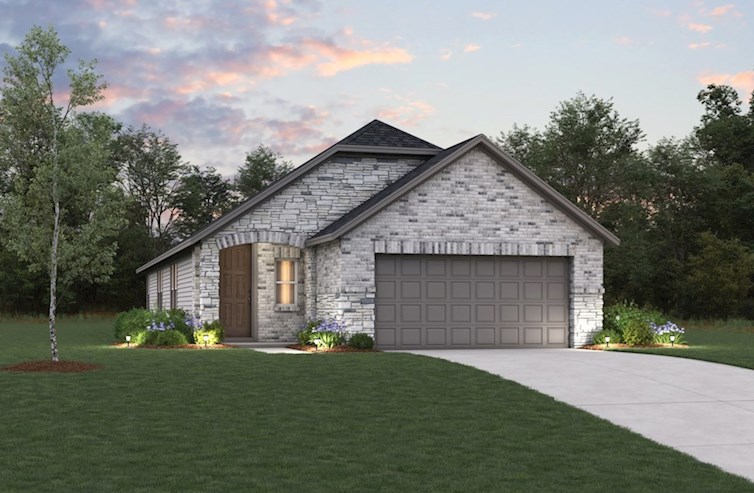
Austin
From $293,990
- 3 Bedrooms
- 2 Bathrooms
- 1,594 - 1,599 Sq. Ft.
- $99 Avg. Monthly Energy Cost

Walker
From $306,990
- 4 Bedrooms
- 2.5 Bathrooms
- 1,893 - 1,948 Sq. Ft.
- $107 Avg. Monthly Energy Cost
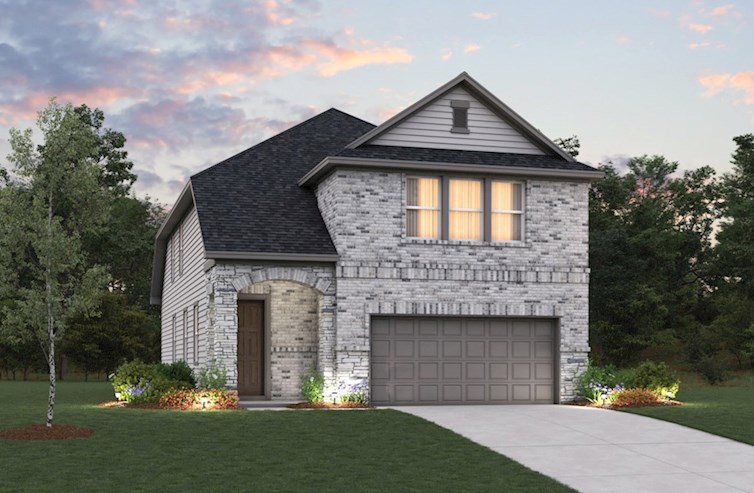
Wallace
From $335,990
- 4 Bedrooms
- 2.5 Bathrooms
- 2,421 - 2,465 Sq. Ft.
- $111 Avg. Monthly Energy Cost
Austin
$324,742
- 3 Bedrooms
- 2 Bathrooms
- 1,594 Sq. Ft.
- $116 Avg. Monthly Energy Cost
Hays
$289,693
19592 Stripe Hill Bend
MLS# 25073431
- 3 Bedrooms
- 2 Bathrooms
- 1,218 Sq. Ft.
- $87 Avg. Monthly Energy Cost
Austin
$304,990
- 3 Bedrooms
- 2 Bathrooms
- 1,599 Sq. Ft.
- $108 Avg. Monthly Energy Cost
Austin
$304,461
19584 Stripe Hill Bend
MLS# 85152607
- 3 Bedrooms
- 2 Bathrooms
- 1,599 Sq. Ft.
- $116 Avg. Monthly Energy Cost
Mccullough
$292,542
19580 Stripe Hill Bend
MLS# 87127173
- 3 Bedrooms
- 2 Bathrooms
- 1,400 Sq. Ft.
- $99 Avg. Monthly Energy Cost
Walker
$339,506
19576 Stripe Hill Bend
MLS# 52564782
- 4 Bedrooms
- 2.5 Bathrooms
- 1,948 Sq. Ft.
- $113 Avg. Monthly Energy Cost
Austin
$304,241
19572 Stripe Hill Bend
MLS# 24341569
- 3 Bedrooms
- 2 Bathrooms
- 1,599 Sq. Ft.
- $116 Avg. Monthly Energy Cost
Mccullough
$295,812
19564 Stripe Hill Bend
MLS# 85291672
- 3 Bedrooms
- 2 Bathrooms
- 1,400 Sq. Ft.
- $99 Avg. Monthly Energy Cost
Austin
$304,311
19560 Stripe Hill Bend
MLS# 34523806
- 3 Bedrooms
- 2 Bathrooms
- 1,594 Sq. Ft.
- $116 Avg. Monthly Energy Cost
Wallace
$359,538
19556 Stripe Hill Bend
MLS# 33654300
- 4 Bedrooms
- 2.5 Bathrooms
- 2,465 Sq. Ft.
- $111 Avg. Monthly Energy Cost
Other AvailableHome Series
Montgomery Ridge Landmark Collection
Single Family Homes
- Montgomery, TX
- From $299,821
- 3 - 5 Bed | 2 - 3.5 Bath
- 3 - 5 Bedrooms
- 2 - 3.5 Bathrooms
- From 1,539 - 2,837 Sq. Ft.

