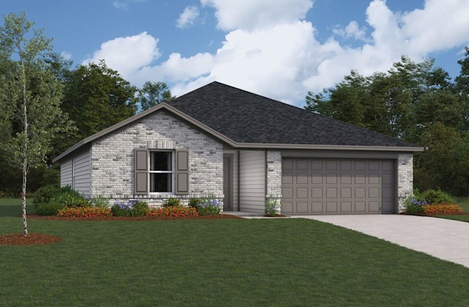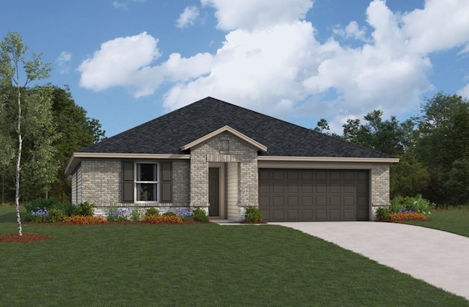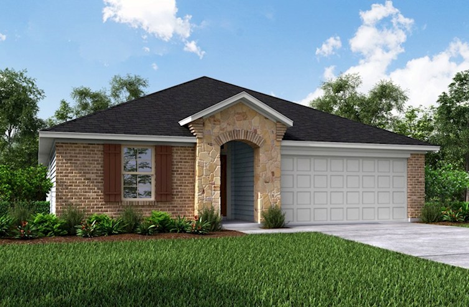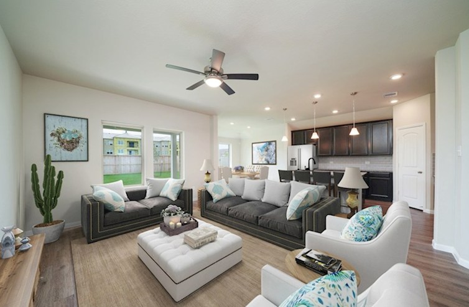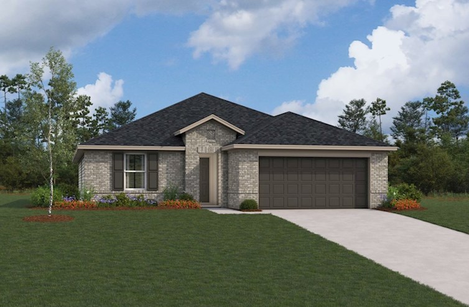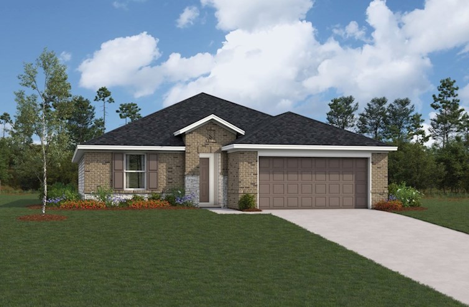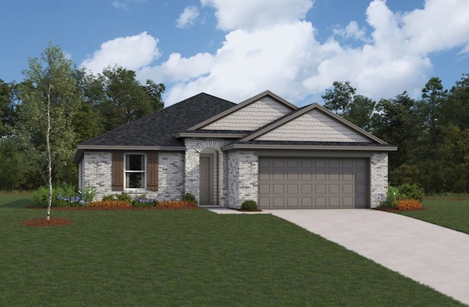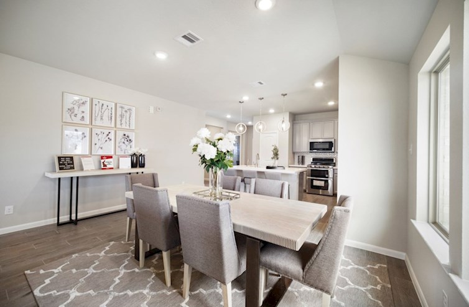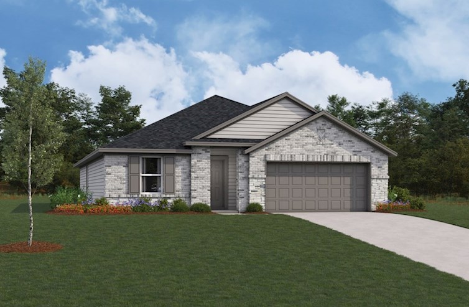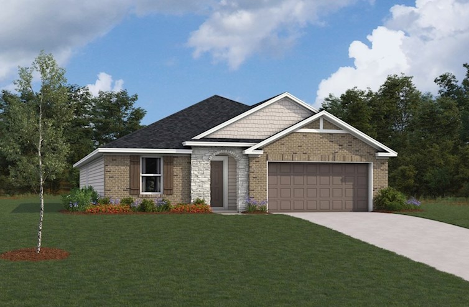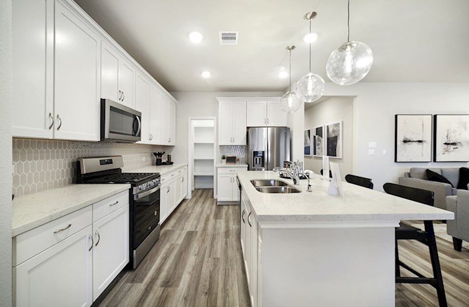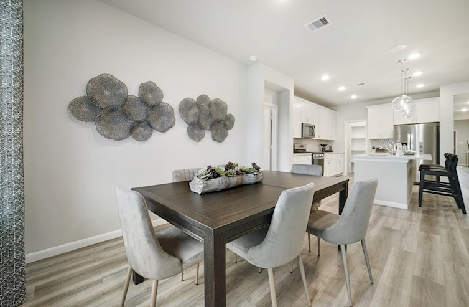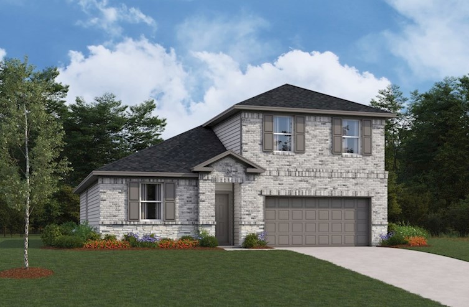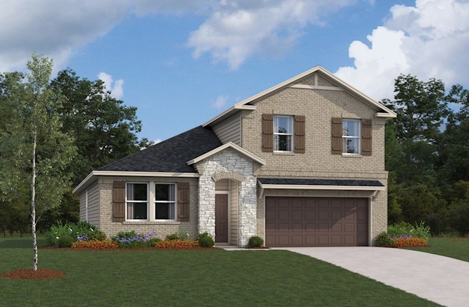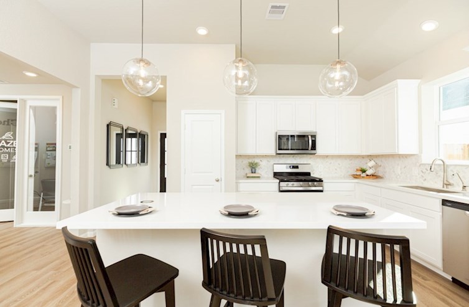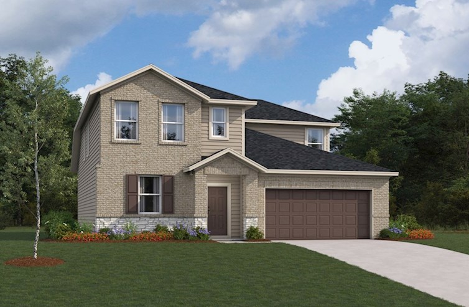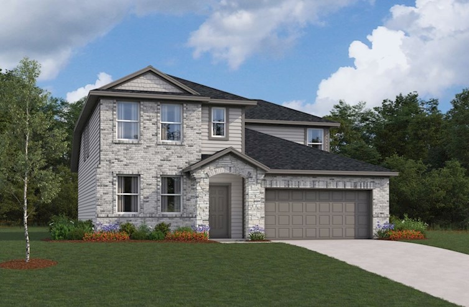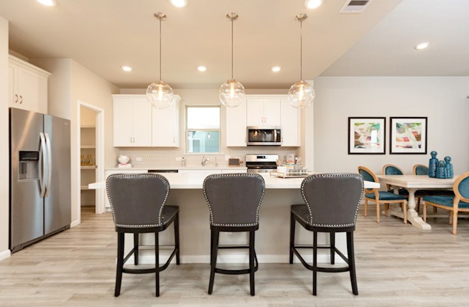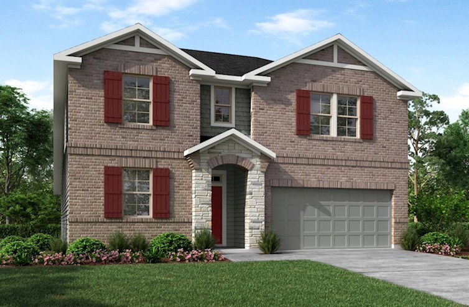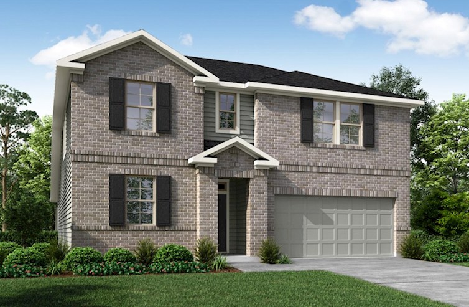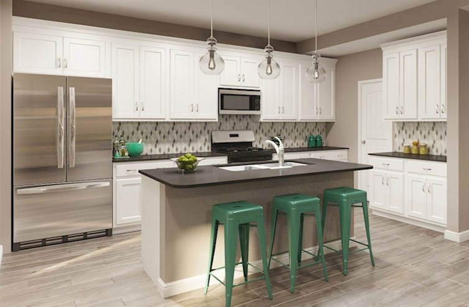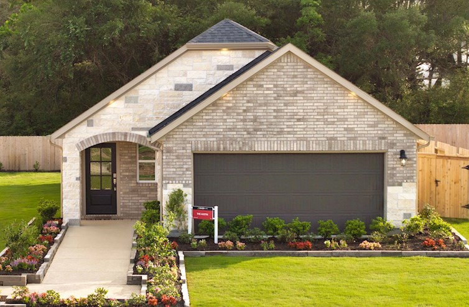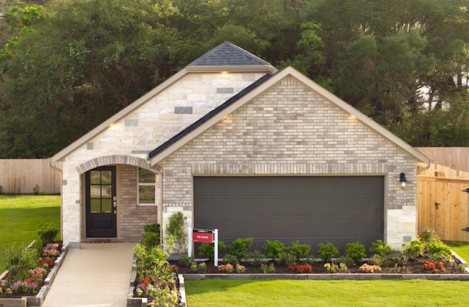Available Homes InSorella Landmark Collection
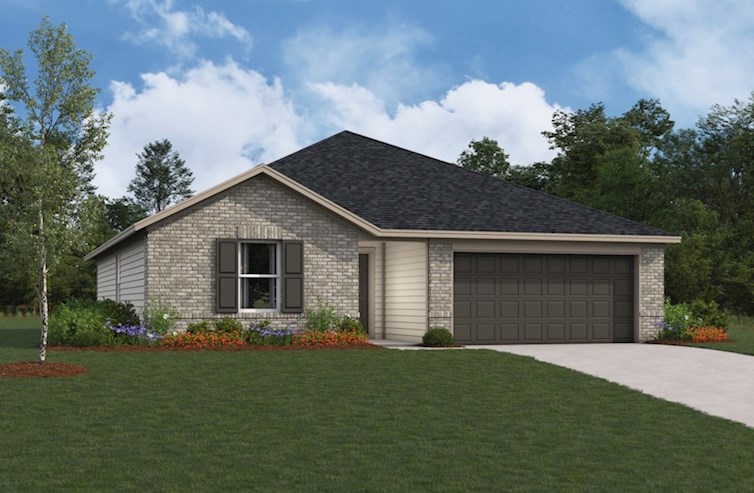
Allegheny
From $302,990
- 3 Bedrooms
- 2 Bathrooms
- 1,539 Sq. Ft.
- $104 Avg. Monthly Energy Cost
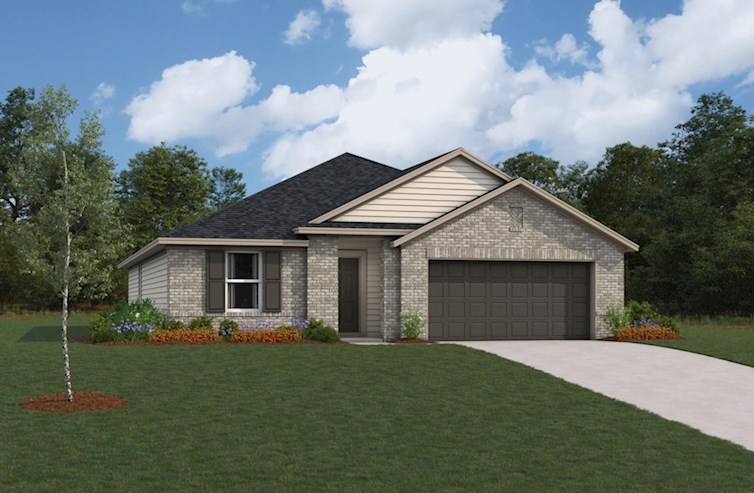
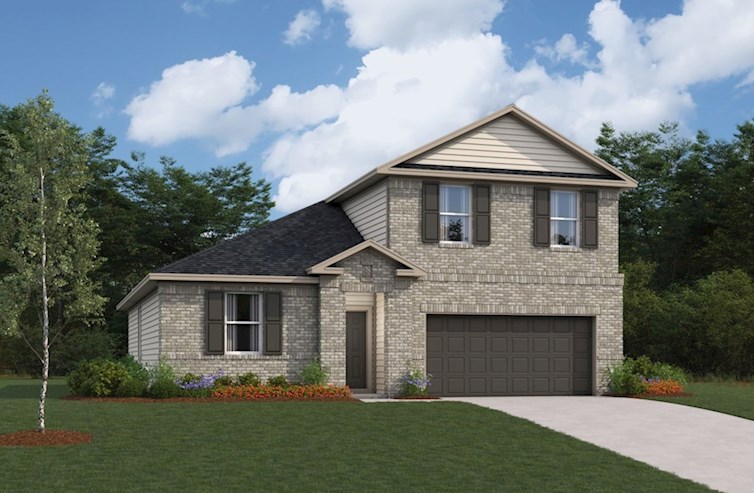
Berkshire
From $348,990
- 4 Bedrooms
- 2.5 Bathrooms
- 2,250 Sq. Ft.
- $112 Avg. Monthly Energy Cost
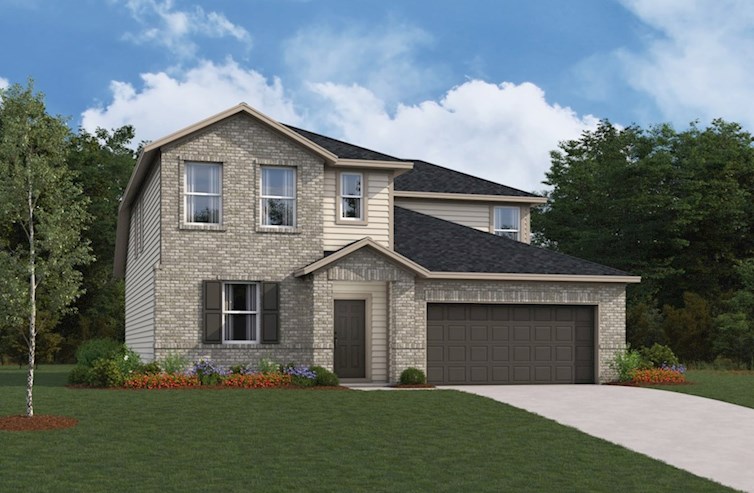
Cascade
From $363,990
- 4 Bedrooms
- 2.5 Bathrooms
- 2,538 Sq. Ft.
- $100 Avg. Monthly Energy Cost
0 of 0
Allegheny
$303,883
21314 Fresno Brook Cir
MLS# 41084509
- 3 Bedrooms
- 2 Bathrooms
- 1,539 Sq. Ft.
- $94 Avg. Monthly Energy Cost
Available
Now
Homesite
#1128
Teton
$354,132
21318 Fresno Brook Cir
MLS# 89886663
- 4 Bedrooms
- 2 Bathrooms
- 2,011 Sq. Ft.
- $117 Avg. Monthly Energy Cost
Available
Now
Homesite
#1127
0 of 0
Other AvailableHome Series
Sorella Founders Collection
Single Family Homes
- Tomball, TX
- From $257,990
- 3 - 4 Bed | 2 - 2.5 Bath
- 3 - 4 Bedrooms
- 2 - 2.5 Bathrooms
- From 1,266 - 2,465 Sq. Ft.
0 of 0
Stay Up-to-DateNEWS & EVENTS
OUR COMMITMENT TO REALTOR® PARTNERSHIPS
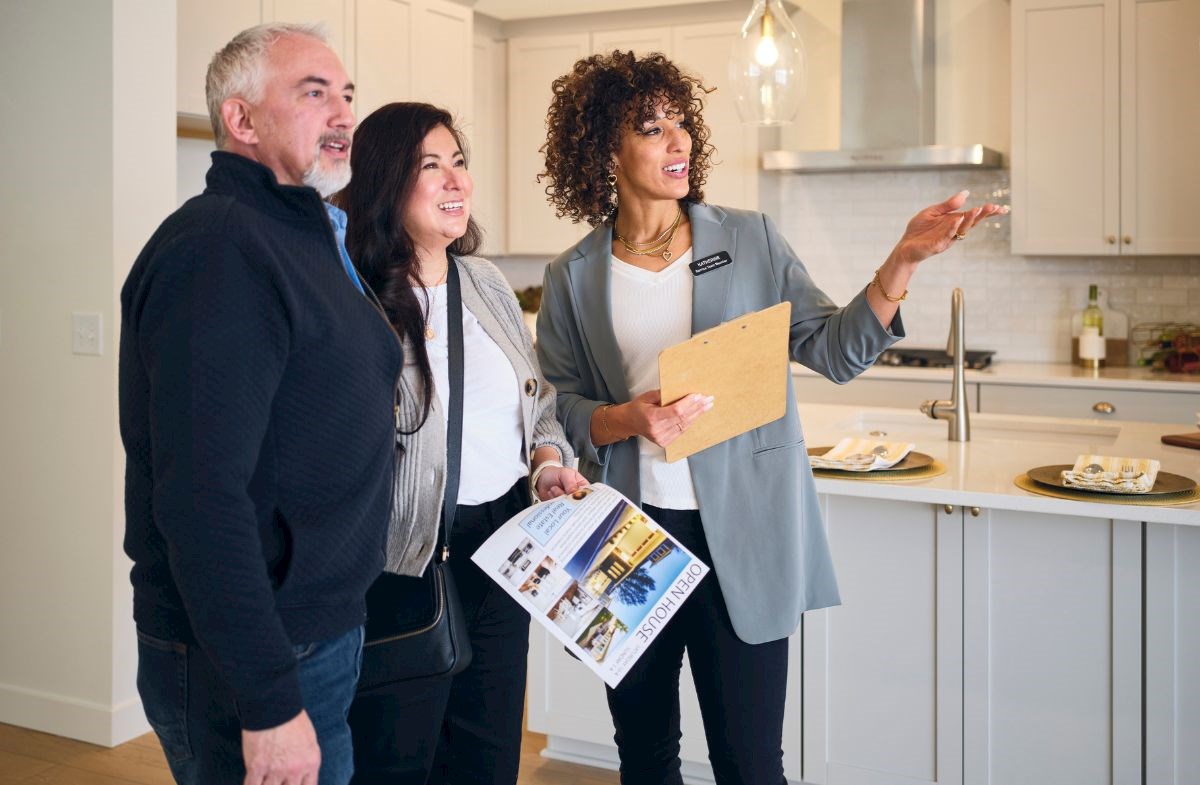
OUR COMMITMENT TO REALTOR® PARTNERSHIPS
At Beazer, REALTORS matter, and we are excited to partner with you and your clients on the homebuying journey. Visit one of our communities to learn more about our buyer’s agent policy and competitive commission rates.
Visit Us
Visit Us
Visit Us
Visit Us
Directions
Legal Disclaimer

