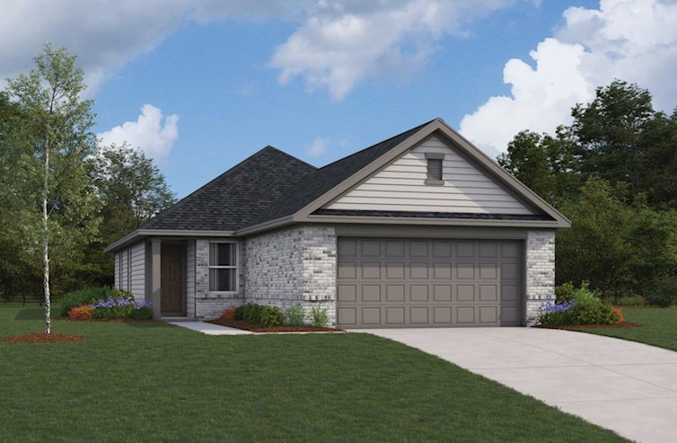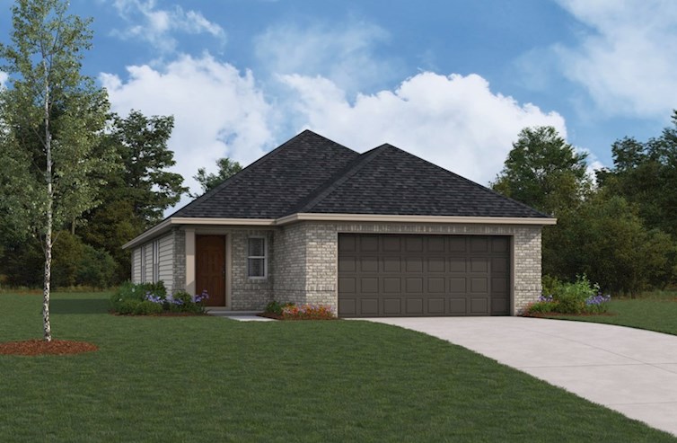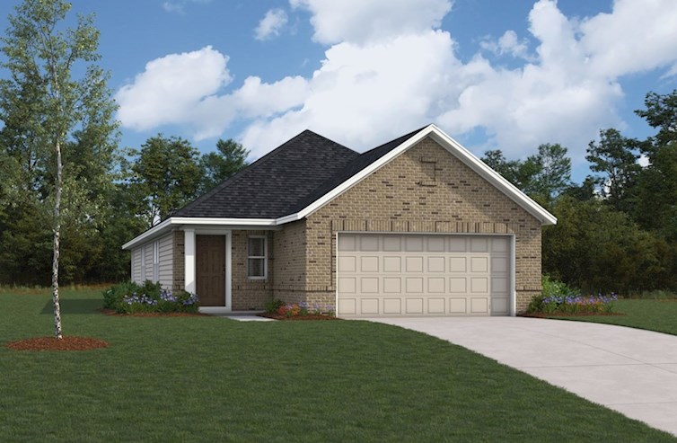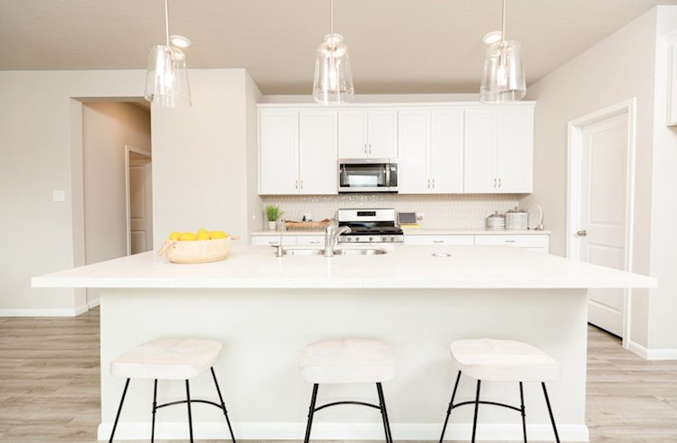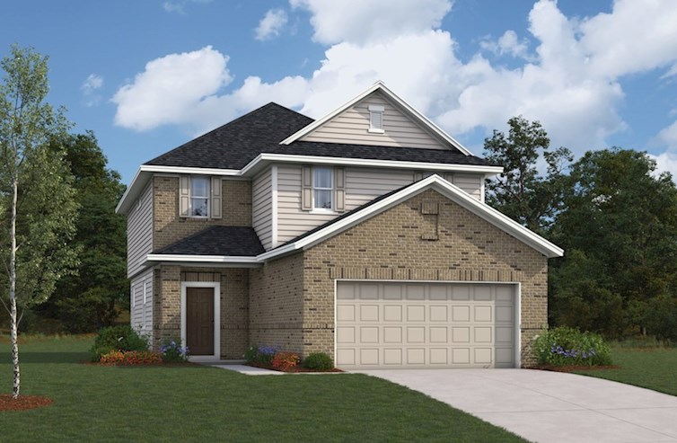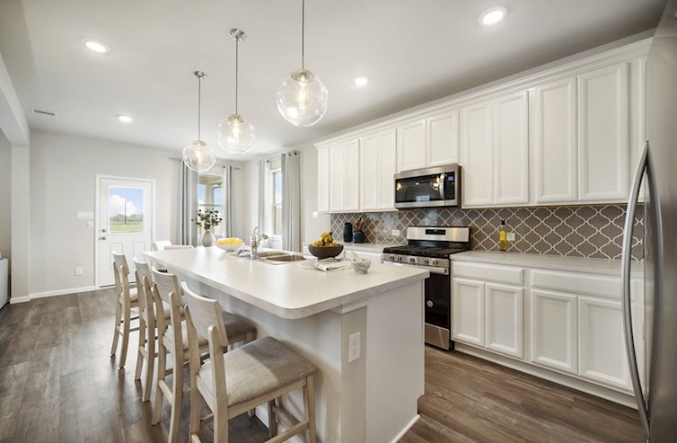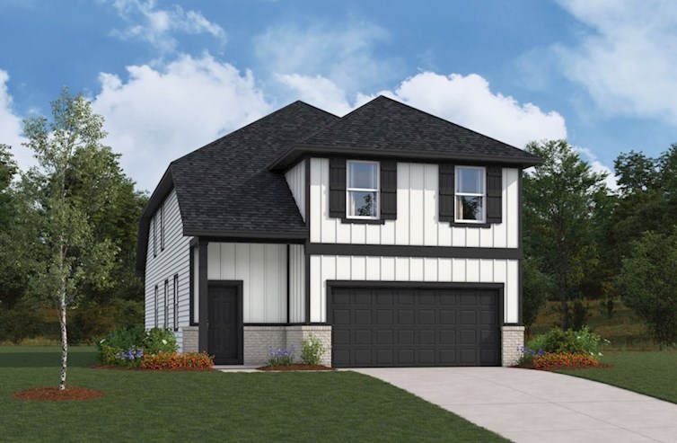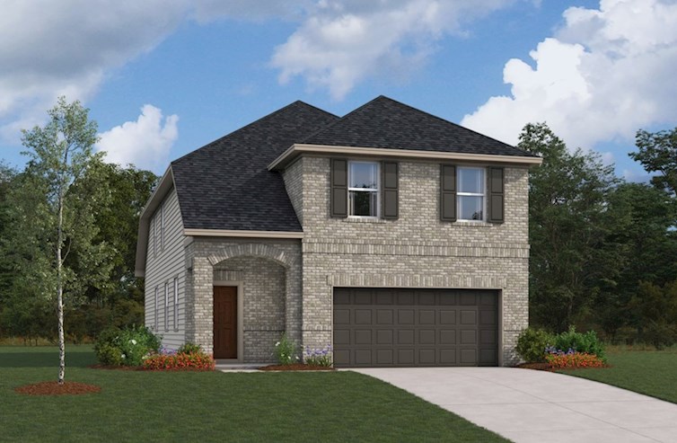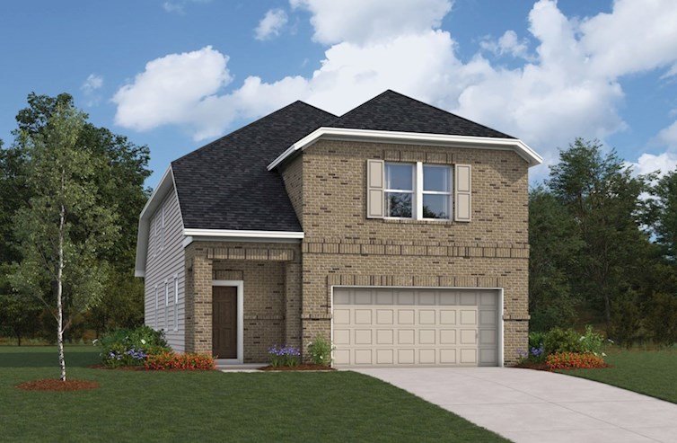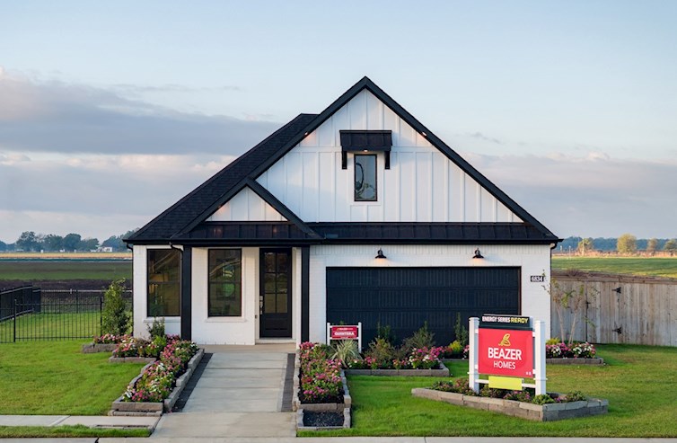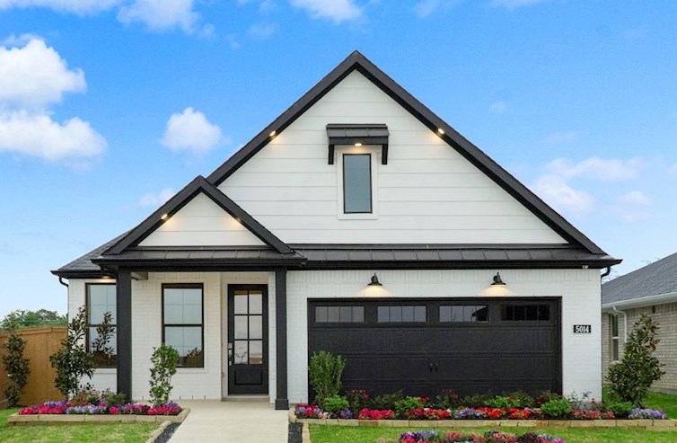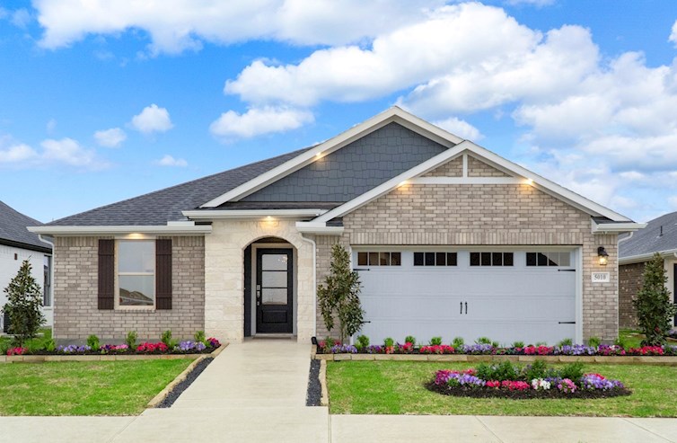Available Homes InSunterra Founders Collection
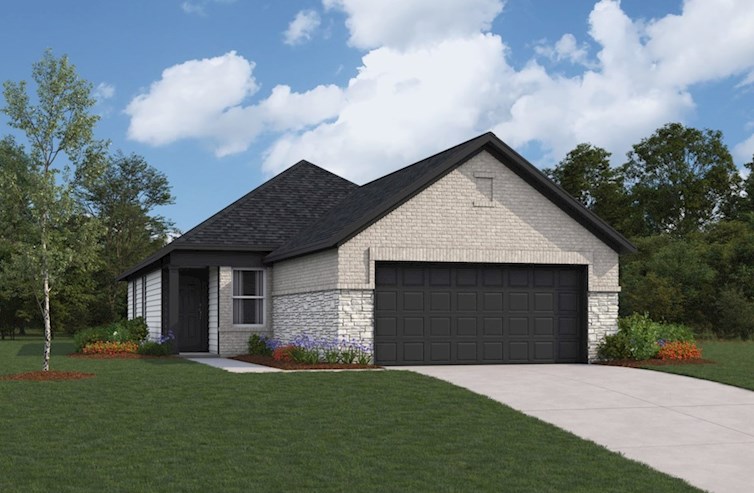
Mccullough
From $319,990
- 3 Bedrooms
- 2 Bathrooms
- 1,400 - 1,402 Sq. Ft.
- $95 Avg. Monthly Energy Cost
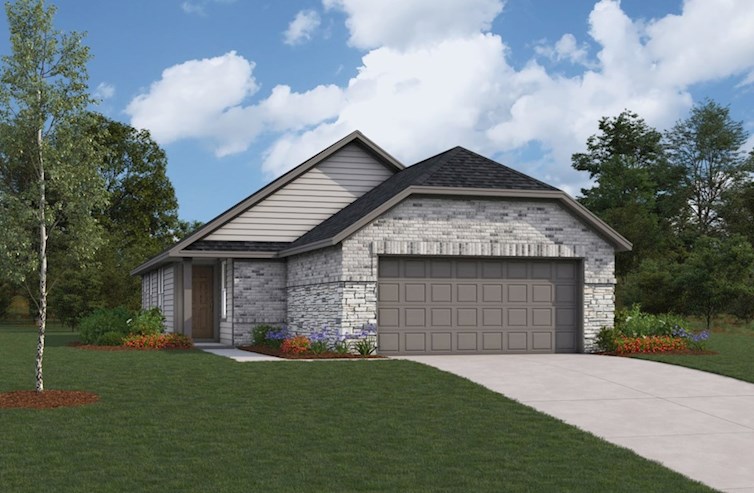
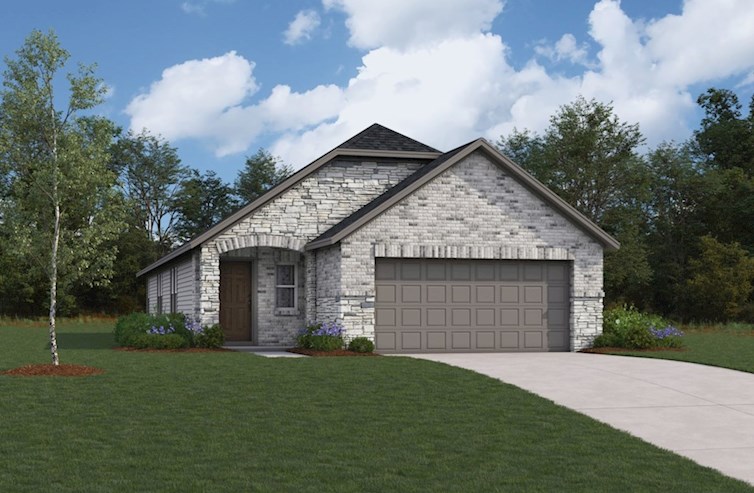
Austin
From $325,990
- 3 Bedrooms
- 2 Bathrooms
- 1,585 - 1,599 Sq. Ft.
- $97 Avg. Monthly Energy Cost
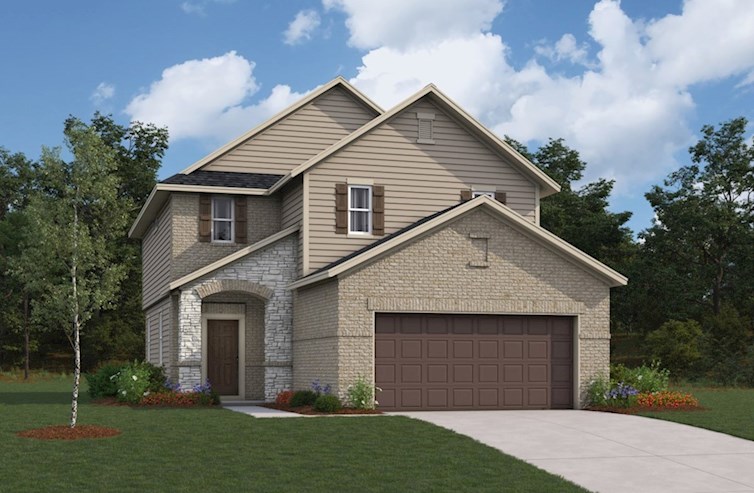
Walker
From $349,990
- 4 Bedrooms
- 2.5 Bathrooms
- 1,900 - 1,948 Sq. Ft.
- $95 Avg. Monthly Energy Cost
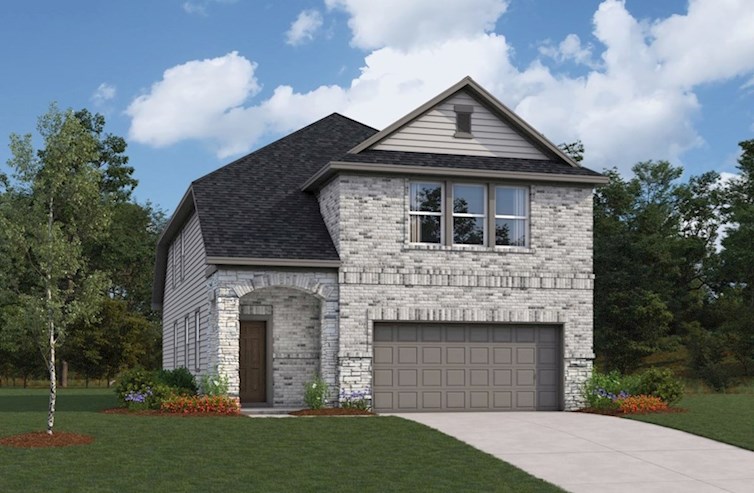
Wallace
From $398,990
- 4 Bedrooms
- 2.5 Bathrooms
- 2,465 Sq. Ft.
- $100 Avg. Monthly Energy Cost
Hays
$318,551
27106 Blue Pool Dr
MLS# 80300019
- 3 Bedrooms
- 2 Bathrooms
- 1,460 Sq. Ft.
- $102 Avg. Monthly Energy Cost
Wallace
$377,613
5810 Linda Cove Ln
MLS# 27663415
- 4 Bedrooms
- 2.5 Bathrooms
- 2,465 Sq. Ft.
- $100 Avg. Monthly Energy Cost
Wallace
$393,931
27035 Blue Pool Dr
MLS# 31343790
- 4 Bedrooms
- 2.5 Bathrooms
- 2,465 Sq. Ft.
- $100 Avg. Monthly Energy Cost
Wallace
$410,018
27003 Blue Pool Dr
MLS# 80713089
- 4 Bedrooms
- 2.5 Bathrooms
- 2,465 Sq. Ft.
- $100 Avg. Monthly Energy Cost
Other AvailableHome Series
Sunterra Premier Collection
Single Family Homes
- Katy, TX
- From $322,990
- 3 - 4 Bed | 2 - 3.5 Bath
- 3 - 4 Bedrooms
- 2 - 3.5 Bathrooms
- From 1,423 - 2,539 Sq. Ft.
Sunterra Landmark Collection
Single Family Homes
- Katy, TX
- From $321,990
- 3 - 5 Bed | 2 - 3.5 Bath
- 3 - 5 Bedrooms
- 2 - 3.5 Bathrooms
- From 1,584 - 2,837 Sq. Ft.
Stay Up-to-DateNEWS & EVENTS
OUR COMMITMENT TO REALTOR® PARTNERSHIPS
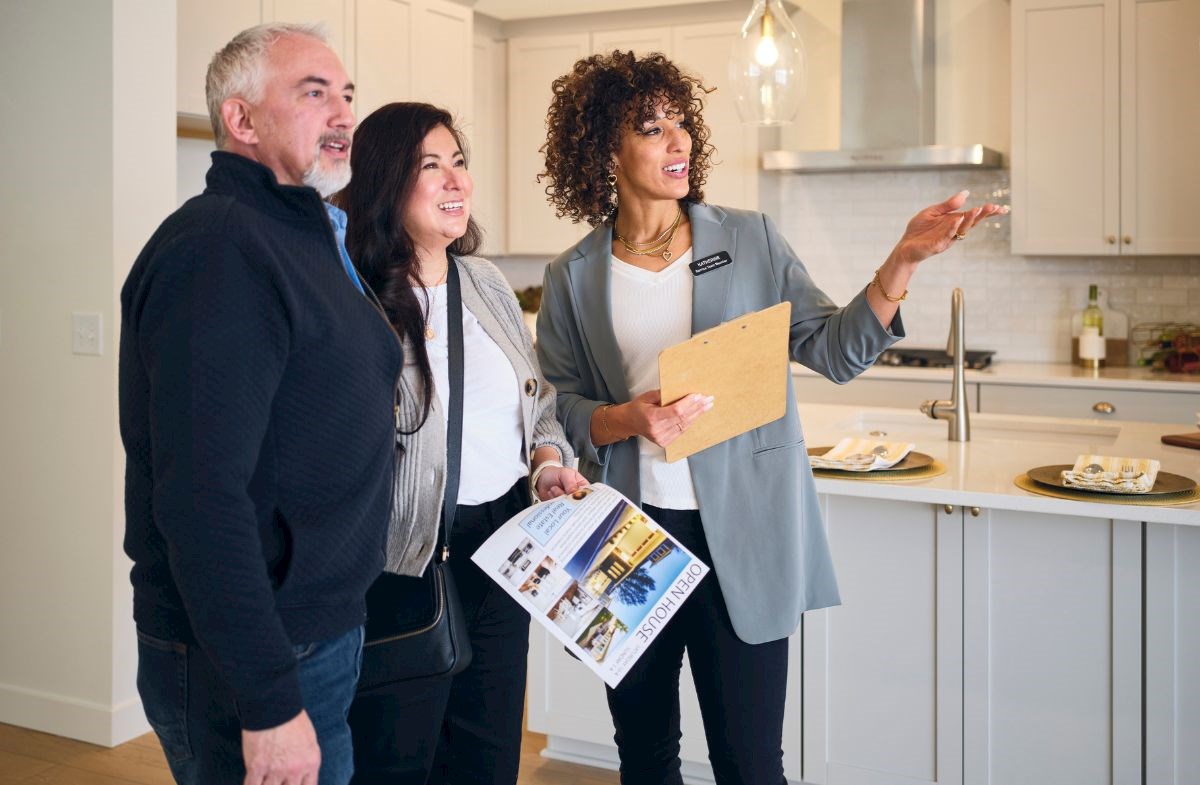
OUR COMMITMENT TO REALTOR® PARTNERSHIPS
At Beazer, REALTORS matter, and we are excited to partner with you and your clients on the homebuying journey. Visit one of our communities to learn more about our buyer’s agent policy and competitive commission rates.

