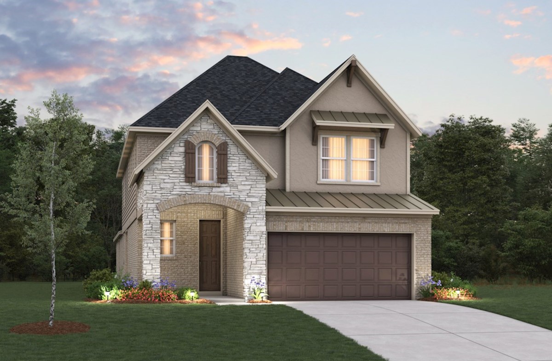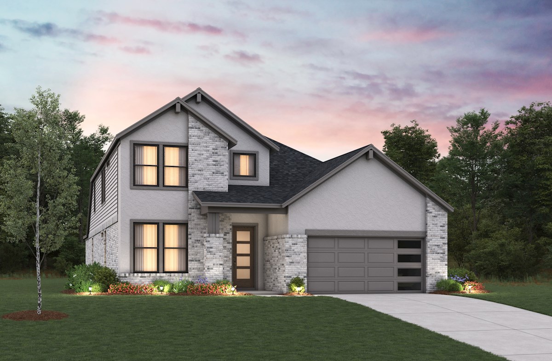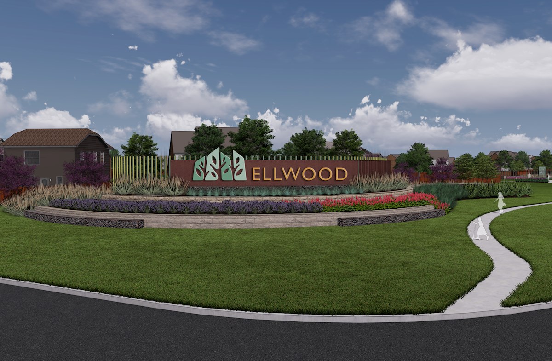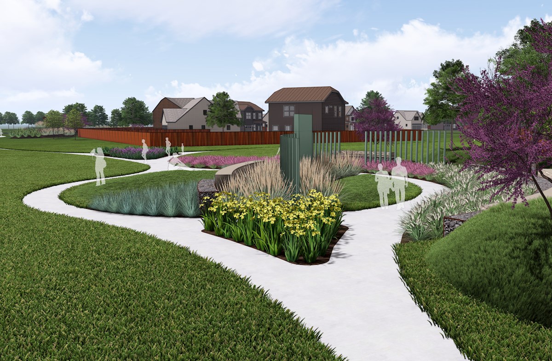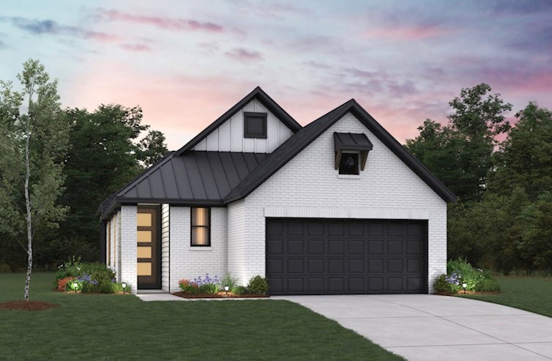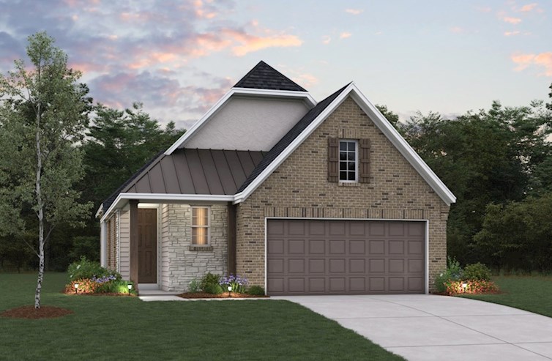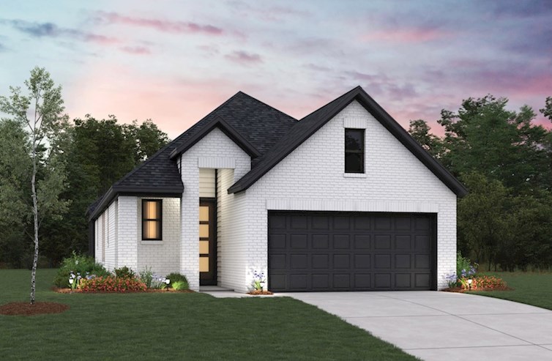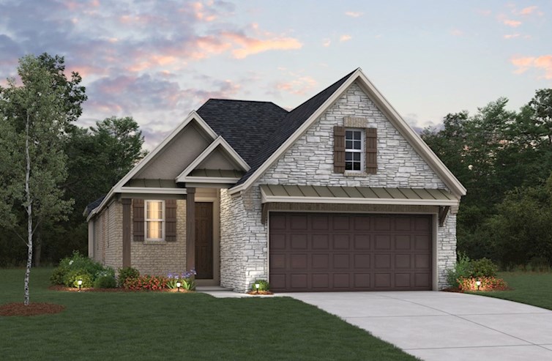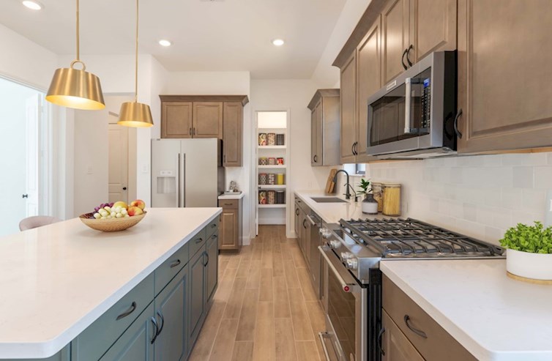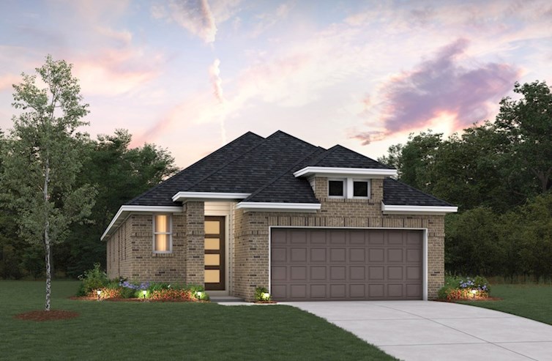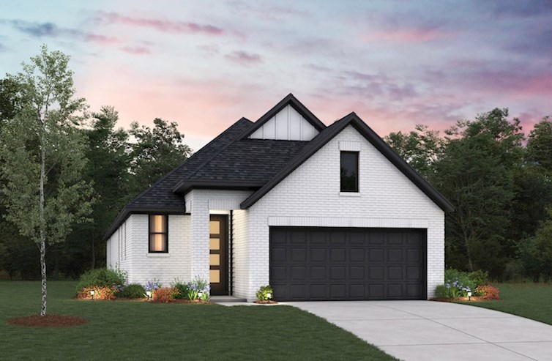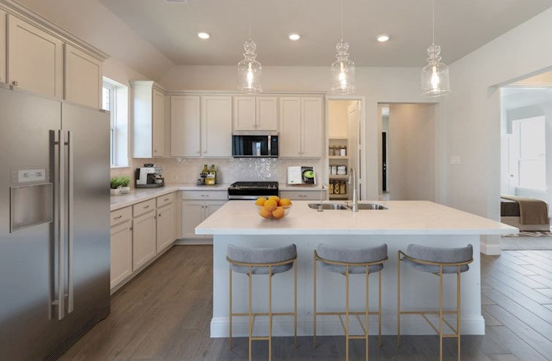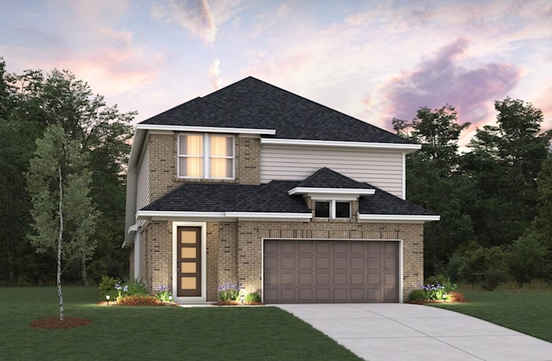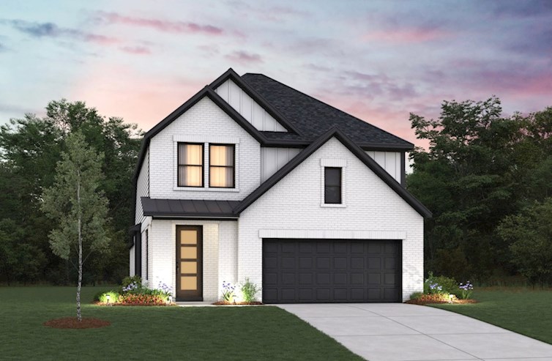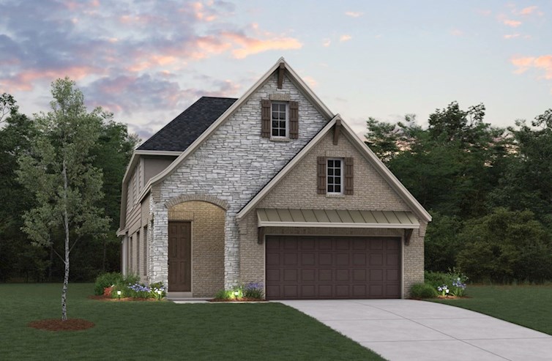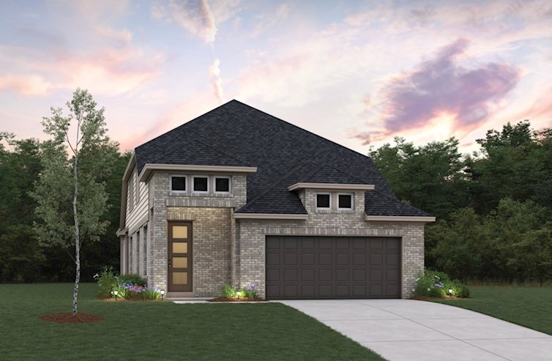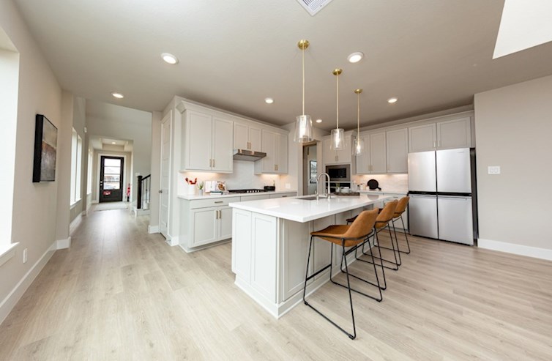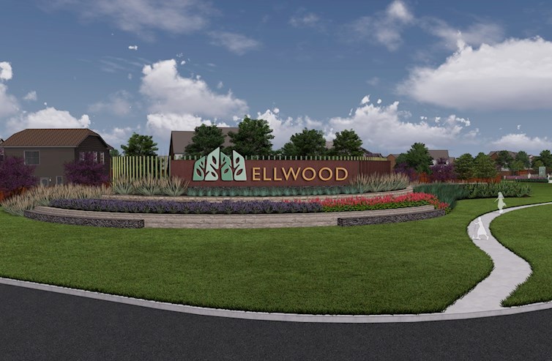-
1/3Prairie L Elevation
-
2/3French Country L Elevation
-
3/3Transitional Elevation
Legal Disclaimer
The home pictured is intended to illustrate a representative home in the community, but may not depict the lowest advertised priced home. The advertised price may not include lot premiums, upgrades and/or options. All home options are subject to availability and site conditions. Beazer reserves the right to change plans, specifications, and pricing without notice in its sole discretion. Square footages are approximate. Exterior elevation finishes are subject to change without prior notice and may vary by plan and/or community. Interior design, features, decorator items, and landscape are not included. All renderings, color schemes, floor plans, maps, and displays are artists’ conceptions and are not intended to be an actual depiction of the home or its surroundings. A home’s purchase agreement will contain additional information, features, disclosures, and disclaimers. Please see New Home Counselor for individual home pricing and complete details. No Security Provided: If gate(s) and gatehouse(s) are located in the Community, they are not designed or intended to serve as a security system. Seller makes no representation, express or implied, concerning the operation, use, hours, method of operation, maintenance or any other decisions concerning the gate(s) and gatehouse(s) or the safety and security of the Home and the Community in which it is located. Buyer acknowledges that any access gate(s) may be left open for extended periods of time for the convenience of Seller and Seller’s subcontractors during construction of the Home and other homes in the Community. Buyer is aware that gates may not be routinely left in a closed position until such time as most construction within the Community has been completed. Buyer acknowledges that crime exists in every neighborhood and that Seller and Seller’s agents have made no representations regarding crime or security, that Seller is not a provider of security and that if Buyer is concerned about crime or security, Buyer should consult a security expert. Beazer Homes is not acting as a mortgage broker or lender. Buyers should consult with a mortgage broker or lender of their choice regarding mortgage loans and mortgage loan qualification. There is no affiliation or association between Beazer Homes and a Choice Lender. Each entity is independent and responsible for its own products, services, and incentives. Home loans are subject to underwriting guidelines which are subject to change without notice and which limit third-party contributions and may not be available on all loan products. Program and loan amount limitations apply. Not all buyers may qualify. Any lender may be used, but failure to satisfy the Choice Contribution requirements and use a Choice Lender may forfeit certain offers.
The utility cost shown is based on a particular home plan within each community as designed (not as built), using RESNET-approved software, RESNET-determined inputs and certain assumed conditions. The actual as-built utility cost on any individual Beazer home will be calculated by a RESNET-certified independent energy evaluator based on an on-site inspection and may vary from the as-designed rating shown on the advertisement depending on factors such as changes made to the applicable home plan, different appliances or features, and variation in the location and/or manner in which the home is built. Beazer does not warrant or guarantee any particular level of energy use costs or savings will be achieved. Actual energy utility costs will depend on numerous factors, including but not limited to personal utility usage, rates, fees and charges of local energy providers, individual home features, household size, and local climate conditions. The estimated utility cost shown is generated from RESNET-approved software using assumptions about annual energy use solely from the standard systems, appliances and features included with the relevant home plan, as well as average local energy utility rates available at the time the estimate is calculated. Where gas utilities are not available, energy utility costs in those areas will reflect only electrical utilities. Because numerous factors and inputs may affect monthly energy bill costs, buyers should not rely solely or substantially on the estimated monthly energy bill costs shown on this advertisement in making a decision to purchase any Beazer home. Beazer has no affiliation with RESNET or any other provider mentioned above, all of whom are third parties.
OVERVIEW
The Stratford is a breathtaking two-story home featuring a curved staircase that welcomes you in, a spacious great room seamlessly flowing into the bright breakfast area, and a roomy loft on the second floor—ideal for both relaxation and entertainment, with ample space to make lasting memories.
Want to know more? Fill out a simple form to learn more about this plan.
Request InfoSee TheFLOORPLAN
Ready to see this community for yourself?
Schedule TourPlanDETAILS
& FEATURES
- A large great room, designed for open-flow living, offering plenty of space for gatherings, relaxation, and creating unforgettable moments with family and friends
- A sophisticated study, offering a quiet and focused space, perfect for work, reading, or creative endeavors, with a refined ambiance that inspires productivity and calm
- A serene primary bedroom featuring a charming window seat, perfect for relaxing with a book or enjoying peaceful views, adding comfort and character to the space
- The primary bath is a tranquil retreat, featuring elegant finishes and a soothing atmosphere for ultimate relaxation

Beazer's Energy Series Ready Homes
This Stratford plan is built as an Energy Series READY home. READY homes are certified by the U.S. Department of Energy as a DOE Zero Energy Ready Home™. These homes are ENERGY STAR® certified, Indoor airPLUS qualified and, according to the DOE, designed to be 40-50% more efficient than the typical new home.
LEARN MORE$190 Avg.
Monthly Energy Cost
Stratford Plan
Estimate YourMONTHLY MORTGAGE
Legal Disclaimer

With Mortgage Choice, it’s easy to compare multiple loan offers and save over the life of your loan. All you need is 6 key pieces of information to get started.
LEARN MOREExplore theCommunity
Ellwood
3 Single Family Homes Series
- Iowa Colony, TX
- From $340s - $590s
- 3 - 5 Bedrooms
- 2 - 4.5 Bathrooms
- 1,613 - 3,475 Sq. Ft.
More Information Coming Soon
- Near Parks
- Near Dining
- Near Shopping
-
1/11Sedona Mid-Century Exterior
-
2/11Ellwood Entry Monument
-
3/11Ellwood Community Entrance
-
4/11Ellwood Community Entrance
-
5/11Future Meditation Park
-
6/11Future Lakeside Parks
-
7/11Ellwood Community Aerial View
-
8/11Somerset French Country Elevation
-
9/11Cambridge Kitchen
-
10/11Lynnewood Primary Bedroom
-
11/11Huntsville Kitchen
Ellwood Signature CollectionMORE Plans
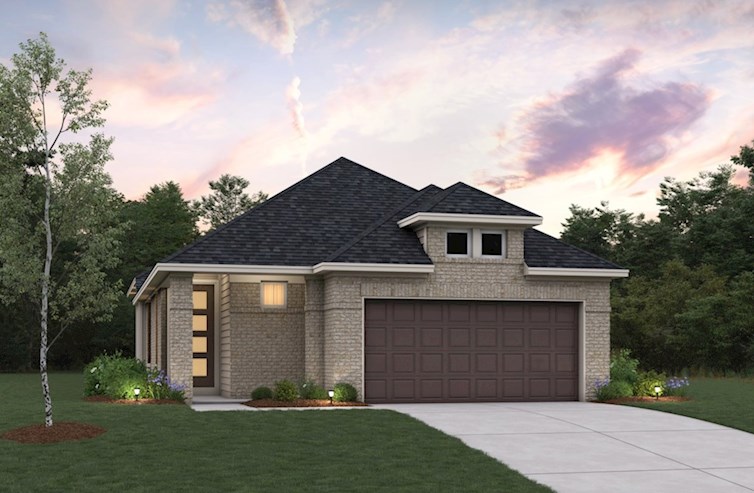
Bristol
From $349,990
- Single Family Home
- Ellwood Signature Collection | Iowa Colony, TX
- 3 Bedrooms
- 2 Bathrooms
- 1,613 Sq. Ft.
- $110 Avg. Monthly Energy Cost
- Quick
Move-Ins
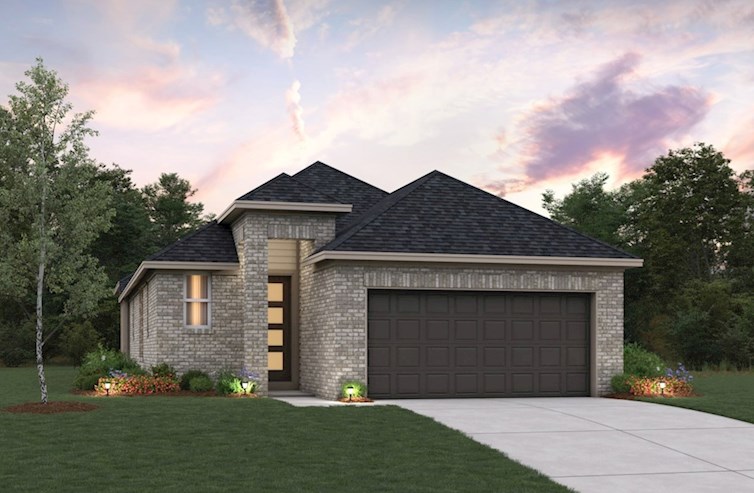
Cambridge
From $369,990
- Single Family Home
- Ellwood Signature Collection | Iowa Colony, TX
- 3 Bedrooms
- 2 Bathrooms
- 1,885 Sq. Ft.
- $ Avg. Monthly Energy Cost
- Quick
Move-Ins
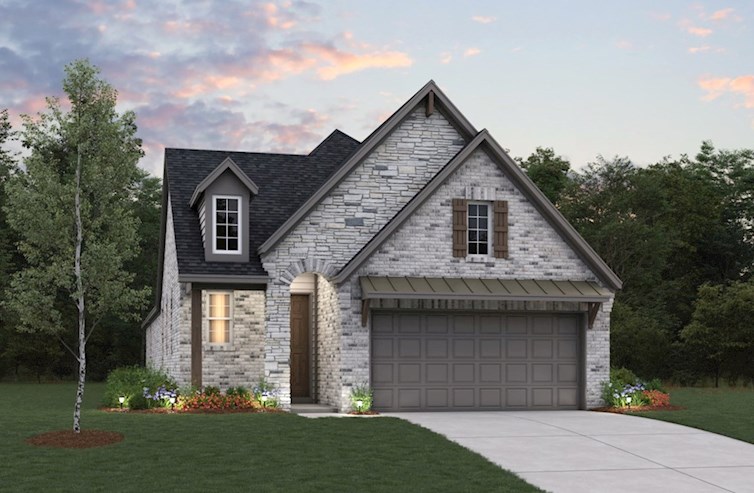
Marshfield
From $379,990
- Single Family Home
- Ellwood Signature Collection | Iowa Colony, TX
- 4 Bedrooms
- 3 Bathrooms
- 1,953 Sq. Ft.
- $111 Avg. Monthly Energy Cost
- Quick
Move-Ins
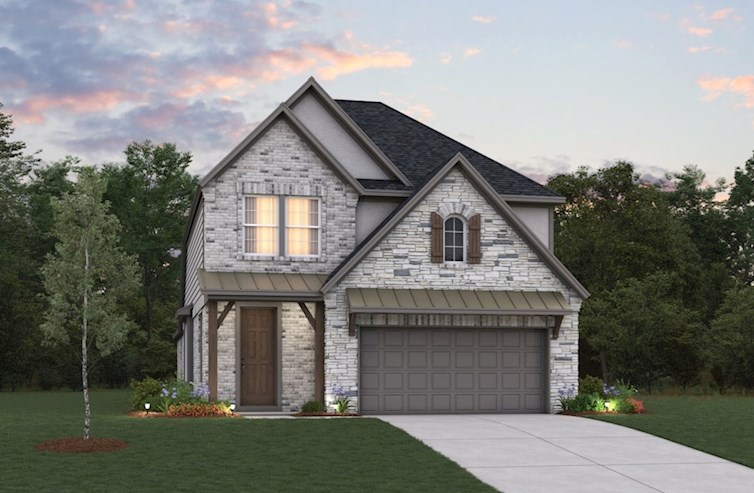
Sheffield
From $409,990
- Single Family Home
- Ellwood Signature Collection | Iowa Colony, TX
- 4 Bedrooms
- 2.5 Bathrooms
- 2,370 Sq. Ft.
- $159 Avg. Monthly Energy Cost
- Quick
Move-Ins
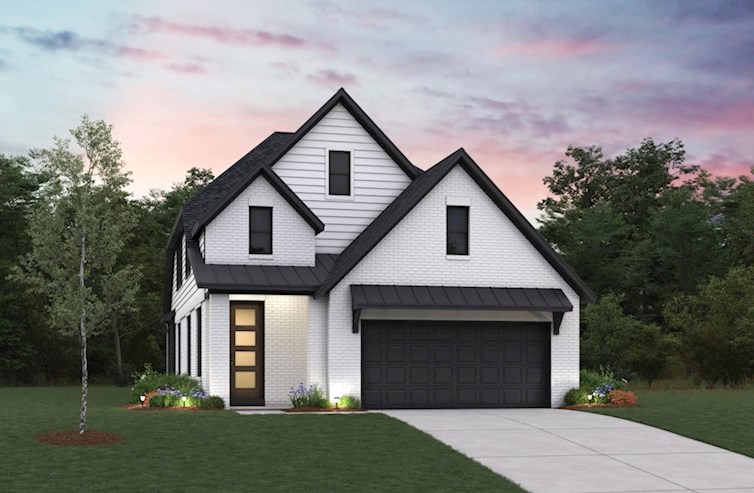
Somerset
From $429,990
- Single Family Home
- Ellwood Signature Collection | Iowa Colony, TX
- 4 Bedrooms
- 3.5 Bathrooms
- 2,562 Sq. Ft.
- $163 Avg. Monthly Energy Cost
- Quick
Move-Ins
Call or VisitFor More Information
-
Ellwood2810 Cedar Branch Lane
Iowa Colony, TX 77583
(281) 306-9304Mon - Sat: 10:30AM - 6:30PM
Sun: 11:30AM - 6:30PM
Visit Us
Ellwood
Iowa Colony, TX 77583
(281) 306-9304
Sun: 11:30AM - 6:30PM
-
Downtown Houston, TX
Number Step Mileage 1. Head north toward Capitol Street 0.0 mi 2. Turn left onto Capitol Street 0.1 mi 3. Turn left onto La Branch Street 0.9 mi 4. Turn left onto Webster Street 0.3 mi 5. Use the left lane to take the ramp onto I-69 0.2 mi 6. Use the left lane to merge onto I-69 0.3 mi 7. Use the 2nd from the right lane to take exit 128B to merge onto State Highway 288 S/TX-288 S toward Lake Jackson/Freeport 1.3 mi 8. Keep left at the fork, follow signs for Route 288 South 2.3 mi 9. Keep left 4.8 mi 10. Keep left 4.6 mi 11. Keep left 2.6 mi 12. Merge onto State Highway 288 South 7.2 mi 13. Turn right onto County Road 64/Davenport Parkway 0.0 mi 14. Turn left onto Valley Glen Road 0.0 mi -
Katy, TX
Number Step Mileage 1. Head east on Highway Boulevard toward Danover Road 1.0 mi 2. Highway Boulevard turns slightly right and becomes Katy Mills Boulevard 0.0 mi 3. Turn left onto Interstate 10 Frontage Road East 0.0 mi 4. Slight left to merge onto I-10 East 0.3 mi 5. Merge onto I-10 E 13.8 mi 6. Use the right 2 lanes to take exit 756 to merge onto Sam Houston Tollway S 4.6 mi 7. Continue straight to stay on Sam Houston Tollway S 14.7 mi 8. Use the middle 2 lanes to continue on Sam Houston Tollway E 1.1 mi 9. Use the right lane to take the TX-288 exit toward Downtown/Lake Jackson/Freeport 0.3 mi 10. Slight right onto the ramp 0.6 mi 11. Keep left 2.6 mi 12. Keep left 2.6 mi 13. Merge onto State Highway 288 S 7.0 mi 14. Turn right onto County Road 64/Davenport Parkway 0.0 mi 15. Turn left onto Valley Glen Road 0.0 mi -
Humble, TX
Number Step Mileage 1. Take left ramp onto I-69 S (Eastex Fwy) toward US-59 S. 18.7 mi 2. Take exit 128B toward Lake Jackson/Freeport onto TX-288 S (South Fwy). Go for 1.2 mi. 1.2 mi 3. Take the left exit toward SH 288 14.1 mi 4. Take the exit toward Valley Glen Rd 0.0 mi 5. Turn right towards Davenport Pkwy 0.0 mi 6. Turn left onto Karsten Blvd 0.0 mi 7. Turn left onto Birch Crk Ln 0.0 mi 8. Turn right at the 1st cross street onto Bluebonnet Pr Ln 0.0 mi
Ellwood
Iowa Colony, TX 77583
(281) 306-9304
Sun: 11:30AM - 6:30PM
Get MoreInformation
Please fill out the form below and we will respond to your request as soon as possible. You will also receive emails regarding incentives, events, and more.
Schedule Tour
Ellwood
Select a Tour Type
appointment with a New Home Counselor
time
Select a Series
Select a Series
Select Your New Home Counselor
-
1/3Prairie L Elevation
-
2/3French Country L Elevation
-
3/3Transitional Elevation
Legal Disclaimer
The home pictured is intended to illustrate a representative home in the community, but may not depict the lowest advertised priced home. The advertised price may not include lot premiums, upgrades and/or options. All home options are subject to availability and site conditions. Beazer reserves the right to change plans, specifications, and pricing without notice in its sole discretion. Square footages are approximate. Exterior elevation finishes are subject to change without prior notice and may vary by plan and/or community. Interior design, features, decorator items, and landscape are not included. All renderings, color schemes, floor plans, maps, and displays are artists’ conceptions and are not intended to be an actual depiction of the home or its surroundings. A home’s purchase agreement will contain additional information, features, disclosures, and disclaimers. Please see New Home Counselor for individual home pricing and complete details. No Security Provided: If gate(s) and gatehouse(s) are located in the Community, they are not designed or intended to serve as a security system. Seller makes no representation, express or implied, concerning the operation, use, hours, method of operation, maintenance or any other decisions concerning the gate(s) and gatehouse(s) or the safety and security of the Home and the Community in which it is located. Buyer acknowledges that any access gate(s) may be left open for extended periods of time for the convenience of Seller and Seller’s subcontractors during construction of the Home and other homes in the Community. Buyer is aware that gates may not be routinely left in a closed position until such time as most construction within the Community has been completed. Buyer acknowledges that crime exists in every neighborhood and that Seller and Seller’s agents have made no representations regarding crime or security, that Seller is not a provider of security and that if Buyer is concerned about crime or security, Buyer should consult a security expert. Beazer Homes is not acting as a mortgage broker or lender. Buyers should consult with a mortgage broker or lender of their choice regarding mortgage loans and mortgage loan qualification. There is no affiliation or association between Beazer Homes and a Choice Lender. Each entity is independent and responsible for its own products, services, and incentives. Home loans are subject to underwriting guidelines which are subject to change without notice and which limit third-party contributions and may not be available on all loan products. Program and loan amount limitations apply. Not all buyers may qualify. Any lender may be used, but failure to satisfy the Choice Contribution requirements and use a Choice Lender may forfeit certain offers.
The utility cost shown is based on a particular home plan within each community as designed (not as built), using RESNET-approved software, RESNET-determined inputs and certain assumed conditions. The actual as-built utility cost on any individual Beazer home will be calculated by a RESNET-certified independent energy evaluator based on an on-site inspection and may vary from the as-designed rating shown on the advertisement depending on factors such as changes made to the applicable home plan, different appliances or features, and variation in the location and/or manner in which the home is built. Beazer does not warrant or guarantee any particular level of energy use costs or savings will be achieved. Actual energy utility costs will depend on numerous factors, including but not limited to personal utility usage, rates, fees and charges of local energy providers, individual home features, household size, and local climate conditions. The estimated utility cost shown is generated from RESNET-approved software using assumptions about annual energy use solely from the standard systems, appliances and features included with the relevant home plan, as well as average local energy utility rates available at the time the estimate is calculated. Where gas utilities are not available, energy utility costs in those areas will reflect only electrical utilities. Because numerous factors and inputs may affect monthly energy bill costs, buyers should not rely solely or substantially on the estimated monthly energy bill costs shown on this advertisement in making a decision to purchase any Beazer home. Beazer has no affiliation with RESNET or any other provider mentioned above, all of whom are third parties.
Stratford
Floorplan Layout
See theFLOORPLAN
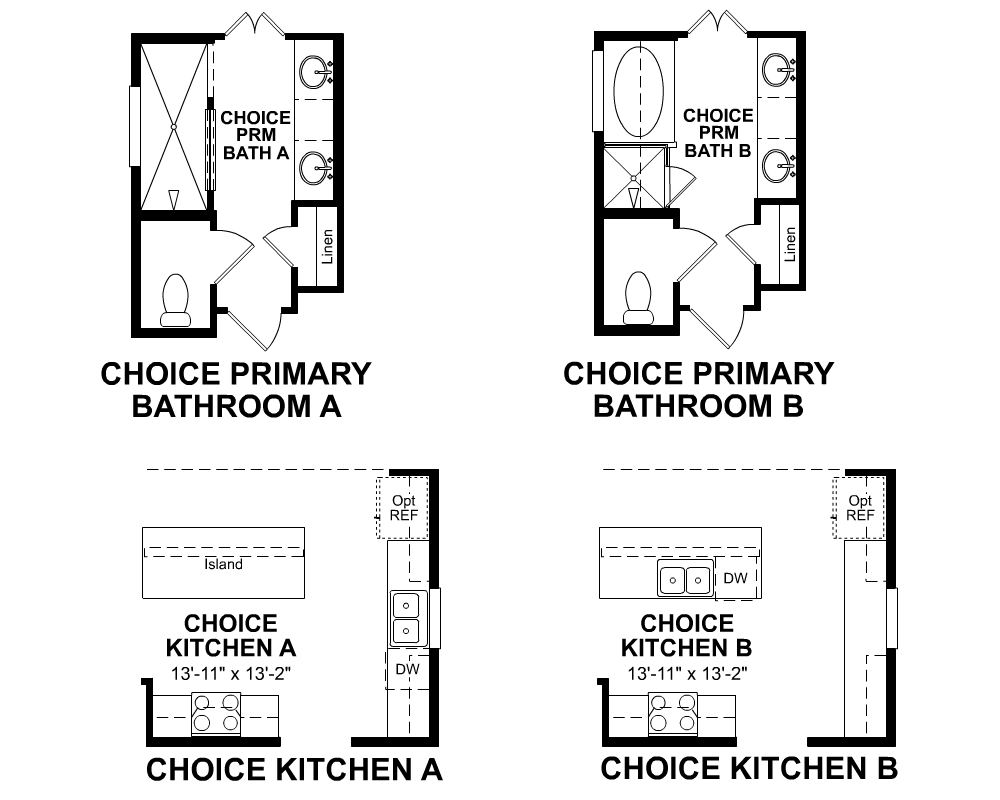
These Room Choices focus primarily on the space allocation of Kitchens, Primary Baths, and Secondary Spaces – at no additional cost.
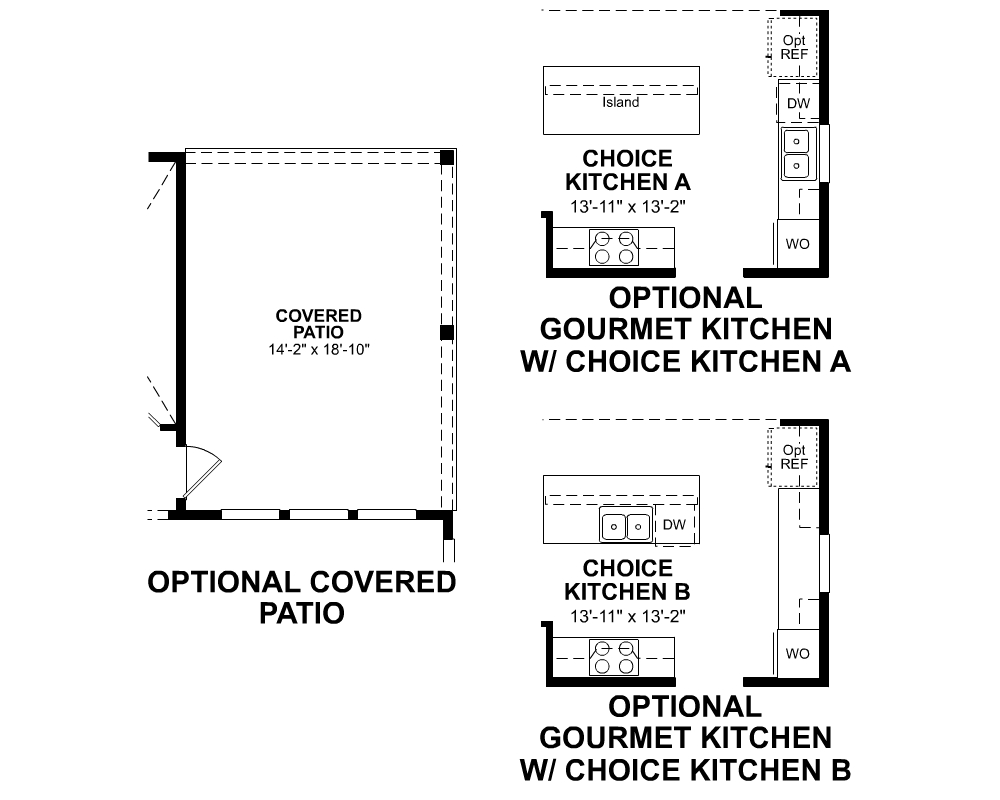
Additions to a floorplan, provided at a cost. These options may add square footage or other structure(s) to the home.
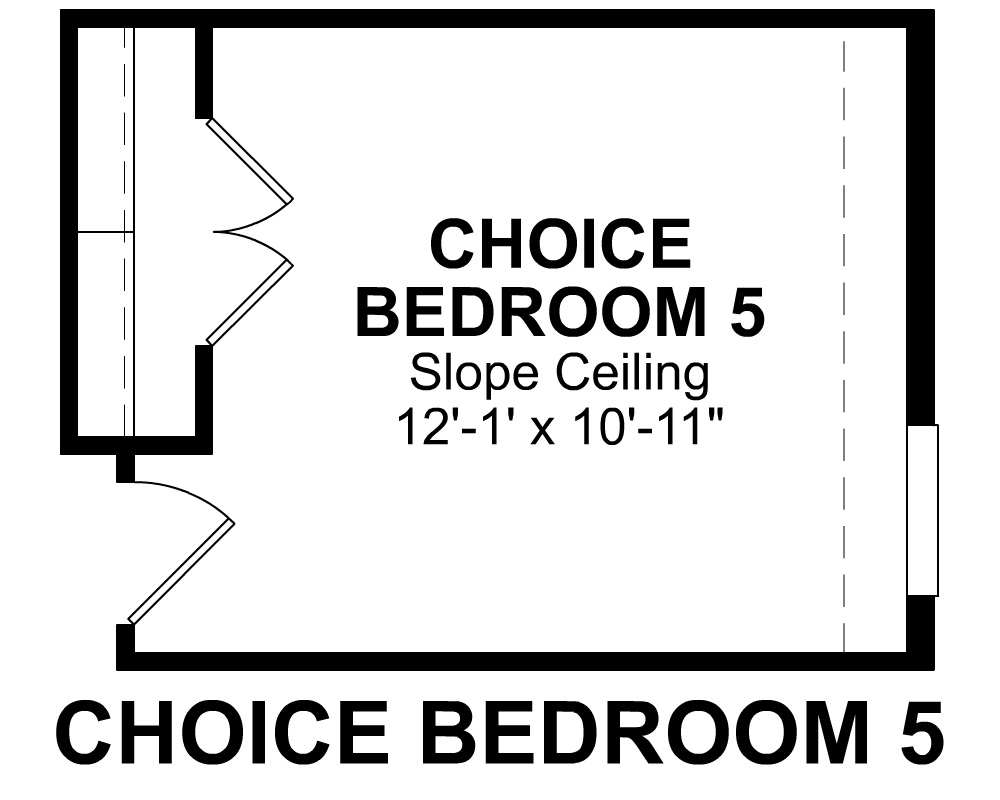
These Room Choices focus primarily on the space allocation of Kitchens, Primary Baths, and Secondary Spaces – at no additional cost.
Legal Disclaimer
The home pictured is intended to illustrate a representative home in the community, but may not depict the lowest advertised priced home. The advertised price may not include lot premiums, upgrades and/or options. All home options are subject to availability and site conditions. Beazer reserves the right to change plans, specifications, and pricing without notice in its sole discretion. Square footages are approximate. Exterior elevation finishes are subject to change without prior notice and may vary by plan and/or community. Interior design, features, decorator items, and landscape are not included. All renderings, color schemes, floor plans, maps, and displays are artists’ conceptions and are not intended to be an actual depiction of the home or its surroundings. A home’s purchase agreement will contain additional information, features, disclosures, and disclaimers. Please see New Home Counselor for individual home pricing and complete details.
*The utility cost shown is based on a particular home plan within each community as designed (not as built), using RESNET-approved software, RESNET-determined inputs and certain assumed conditions. The actual as-built utility cost on any individual Beazer home will be calculated by a RESNET-certified independent energy evaluator based on an on-site inspection and may vary from the as-designed rating shown on the advertisement depending on factors such as changes made to the applicable home plan, different appliances or features, and variation in the location and/or manner in which the home is built. Beazer does not warrant or guarantee any particular level of energy use costs or savings will be achieved. Actual energy utility costs will depend on numerous factors, including but not limited to personal utility usage, rates, fees and charges of local energy providers, individual home features, household size, and local climate conditions. The estimated utility cost shown is generated from RESNET-approved software using assumptions about annual energy use solely from the standard systems, appliances and features included with the relevant home plan, as well as average local energy utility rates available at the time the estimate is calculated. Where gas utilities are not available, energy utility costs in those areas will reflect only electrical utilities. Because numerous factors and inputs may affect monthly energy bill costs, buyers should not rely solely or substantially on the estimated monthly energy bill costs shown on this advertisement in making a decision to purchase any Beazer home. Beazer has no affiliation with RESNET or any other provider mentioned above, all of whom are third parties.
- A large great room, designed for open-flow living, offering plenty of space for gatherings, relaxation, and creating unforgettable moments with family and friends
Floorplan Options and Details
- A sophisticated study, offering a quiet and focused space, perfect for work, reading, or creative endeavors, with a refined ambiance that inspires productivity and calm
- A serene primary bedroom featuring a charming window seat, perfect for relaxing with a book or enjoying peaceful views, adding comfort and character to the space
- The primary bath is a tranquil retreat, featuring elegant finishes and a soothing atmosphere for ultimate relaxation

Beazer's Energy Series Ready Homes
This Stratford plan is built as an Energy Series READY home. READY homes are certified by the U.S. Department of Energy as a DOE Zero Energy Ready Home™. These homes are ENERGY STAR® certified, Indoor airPLUS qualified and, according to the DOE, designed to be 40-50% more efficient than the typical new home.
LEARN MORE$190 Avg.
Monthly Energy Cost
Stratford Plan
Ready to see this community for yourself?
Schedule TourReady to see this community for yourself?
Schedule TourEstimate YourMONTHLY MORTGAGE
Legal Disclaimer

Explore Mortgage Choice
With Mortgage Choice, it’s easy to compare multiple loan offers and save over the life of your loan. All you need is 6 key pieces of information to get started.
LEARN MOREExplore TheCOMMUNITY
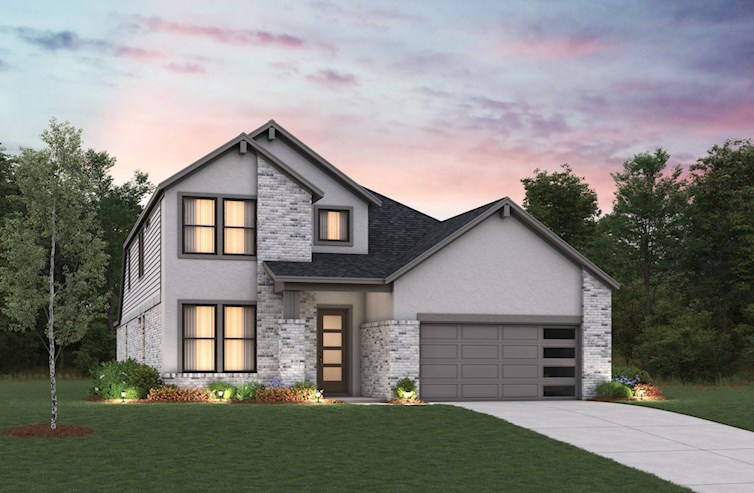
Ellwood
3 Single Family Homes Series
- Iowa Colony, TX
- From $340s - $590s
- 3 - 5 Bed | 2 - 4.5 Bath
- 3 - 5 Bedrooms
- 2 - 4.5 Bathrooms
- 1,613 - 3,475 Sq. Ft.
More Information Coming Soon
Get Updates
More information on pricing, plans, amenities and launch dates, coming soon. Join the VIP list to stay up to date!
- Near Parks
- Near Dining
- Near Shopping
Get Updates
More information on pricing, plans, amenities and launch dates, coming soon. Join the VIP list to stay up to date!
Quick Move-Ins
More Home Designs
Ellwood Signature CollectionMORE PLANS

Bristol
From $349,990
- Single Family Home
- Ellwood Signature Collection | Iowa Colony, TX
- 3 Bedrooms
- 2 Bathrooms
- 1,613 Sq. Ft.
- $110 Avg. Monthly Energy Cost
- Quick
Move-Ins

Cambridge
From $369,990
- Single Family Home
- Ellwood Signature Collection | Iowa Colony, TX
- 3 Bedrooms
- 2 Bathrooms
- 1,885 Sq. Ft.
- $ Avg. Monthly Energy Cost
- Quick
Move-Ins

Marshfield
From $379,990
- Single Family Home
- Ellwood Signature Collection | Iowa Colony, TX
- 4 Bedrooms
- 3 Bathrooms
- 1,953 Sq. Ft.
- $111 Avg. Monthly Energy Cost
- Quick
Move-Ins

Sheffield
From $409,990
- Single Family Home
- Ellwood Signature Collection | Iowa Colony, TX
- 4 Bedrooms
- 2.5 Bathrooms
- 2,370 Sq. Ft.
- $159 Avg. Monthly Energy Cost
- Quick
Move-Ins

Somerset
From $429,990
- Single Family Home
- Ellwood Signature Collection | Iowa Colony, TX
- 4 Bedrooms
- 3.5 Bathrooms
- 2,562 Sq. Ft.
- $163 Avg. Monthly Energy Cost
- Quick
Move-Ins
Stratford
Stratford
1st Floor Floor Plan
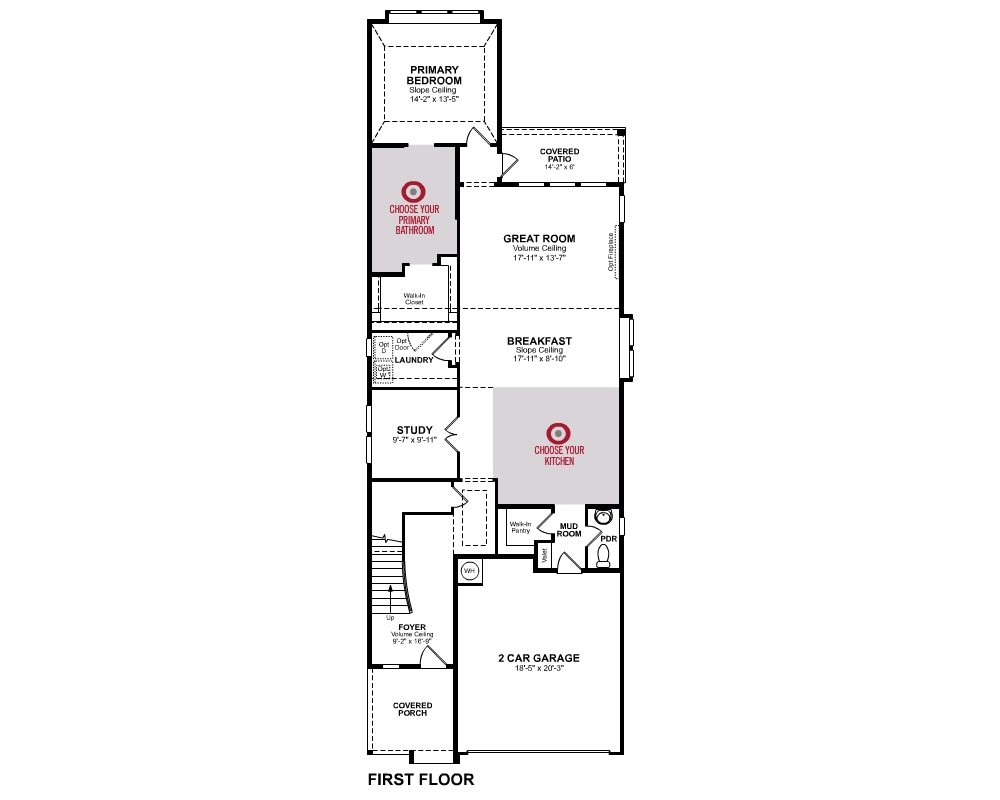
1st Floor Room Choices

1st Floor Paid Options

2nd Floor Floor Plan
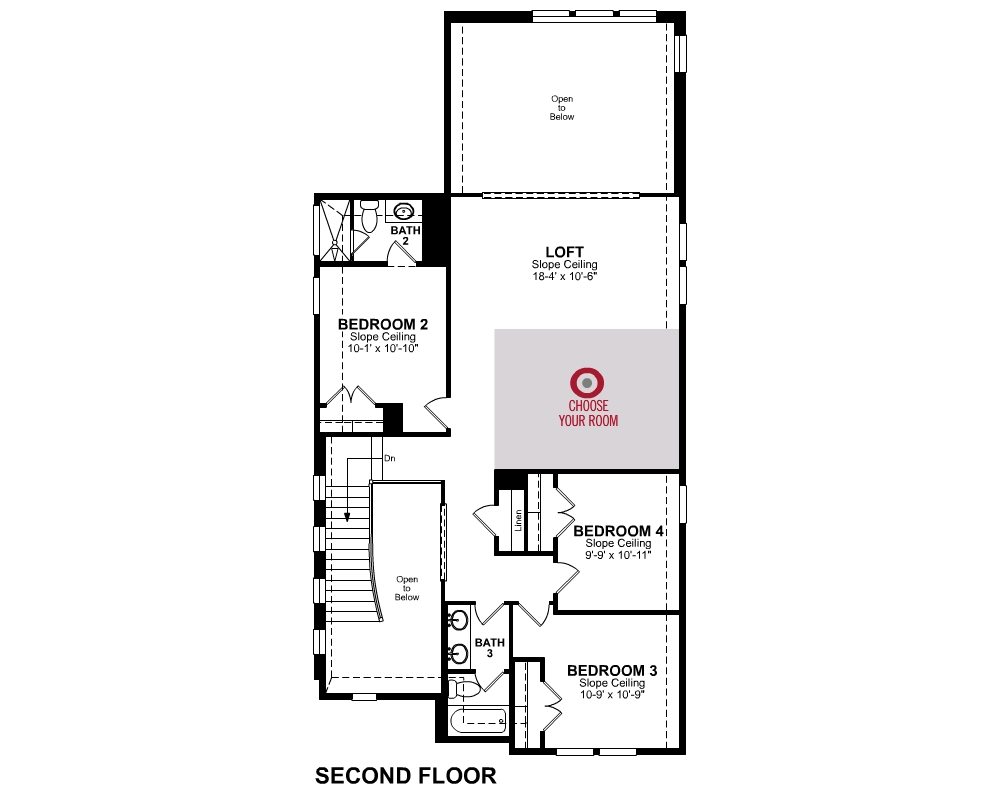
2nd Floor Room Choices

2nd Floor Paid Options
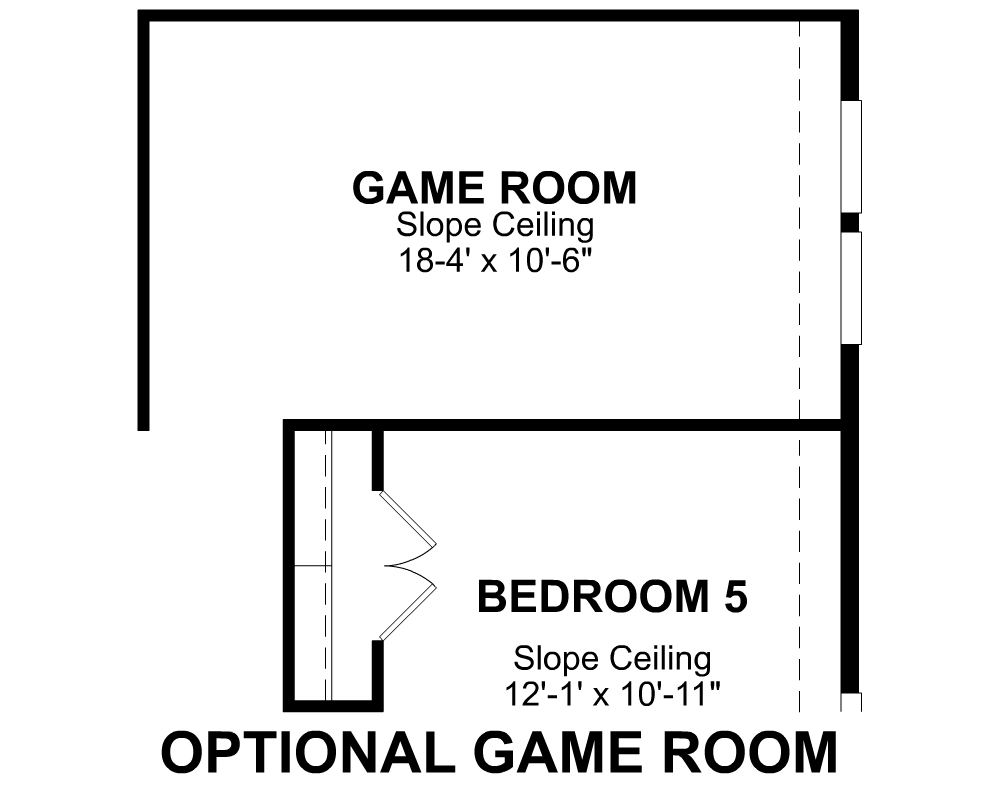
Ellwood Signature Collection
Community Features & Ammenities
Visit Us
Sun: 11:30AM - 6:30PM
Visit Us
Ellwood
2810 Cedar Branch Lane
Iowa Colony, TX 77583
Visit Us
Visit Us
Directions
Ellwood
2810 Cedar Branch Lane
Iowa Colony, TX 77583
| Number | Step | Mileage |
|---|---|---|
| 1. | Head north toward Capitol Street | 0.0 mi |
| 2. | Turn left onto Capitol Street | 0.1 mi |
| 3. | Turn left onto La Branch Street | 0.9 mi |
| 4. | Turn left onto Webster Street | 0.3 mi |
| 5. | Use the left lane to take the ramp onto I-69 | 0.2 mi |
| 6. | Use the left lane to merge onto I-69 | 0.3 mi |
| 7. | Use the 2nd from the right lane to take exit 128B to merge onto State Highway 288 S/TX-288 S toward Lake Jackson/Freeport | 1.3 mi |
| 8. | Keep left at the fork, follow signs for Route 288 South | 2.3 mi |
| 9. | Keep left | 4.8 mi |
| 10. | Keep left | 4.6 mi |
| 11. | Keep left | 2.6 mi |
| 12. | Merge onto State Highway 288 South | 7.2 mi |
| 13. | Turn right onto County Road 64/Davenport Parkway | 0.0 mi |
| 14. | Turn left onto Valley Glen Road | 0.0 mi |
| Number | Step | Mileage |
|---|---|---|
| 1. | Head east on Highway Boulevard toward Danover Road | 1.0 mi |
| 2. | Highway Boulevard turns slightly right and becomes Katy Mills Boulevard | 0.0 mi |
| 3. | Turn left onto Interstate 10 Frontage Road East | 0.0 mi |
| 4. | Slight left to merge onto I-10 East | 0.3 mi |
| 5. | Merge onto I-10 E | 13.8 mi |
| 6. | Use the right 2 lanes to take exit 756 to merge onto Sam Houston Tollway S | 4.6 mi |
| 7. | Continue straight to stay on Sam Houston Tollway S | 14.7 mi |
| 8. | Use the middle 2 lanes to continue on Sam Houston Tollway E | 1.1 mi |
| 9. | Use the right lane to take the TX-288 exit toward Downtown/Lake Jackson/Freeport | 0.3 mi |
| 10. | Slight right onto the ramp | 0.6 mi |
| 11. | Keep left | 2.6 mi |
| 12. | Keep left | 2.6 mi |
| 13. | Merge onto State Highway 288 S | 7.0 mi |
| 14. | Turn right onto County Road 64/Davenport Parkway | 0.0 mi |
| 15. | Turn left onto Valley Glen Road | 0.0 mi |
| Number | Step | Mileage |
|---|---|---|
| 1. | Take left ramp onto I-69 S (Eastex Fwy) toward US-59 S. | 18.7 mi |
| 2. | Take exit 128B toward Lake Jackson/Freeport onto TX-288 S (South Fwy). Go for 1.2 mi. | 1.2 mi |
| 3. | Take the left exit toward SH 288 | 14.1 mi |
| 4. | Take the exit toward Valley Glen Rd | 0.0 mi |
| 5. | Turn right towards Davenport Pkwy | 0.0 mi |
| 6. | Turn left onto Karsten Blvd | 0.0 mi |
| 7. | Turn left onto Birch Crk Ln | 0.0 mi |
| 8. | Turn right at the 1st cross street onto Bluebonnet Pr Ln | 0.0 mi |
Schedule Tour
Ellwood
Select a Tour Type
appointment with a New Home Counselor
time
Select a Series
Select a Series
Select Your New Home Counselor
Request Information
Thanks for your interest in Beazer Homes!
We're excited to help you find your new home.
A New Home Information Manager will be in touch shortly—typically within one business day, sometimes even sooner!
Request Information
Error!
Print This Home Design
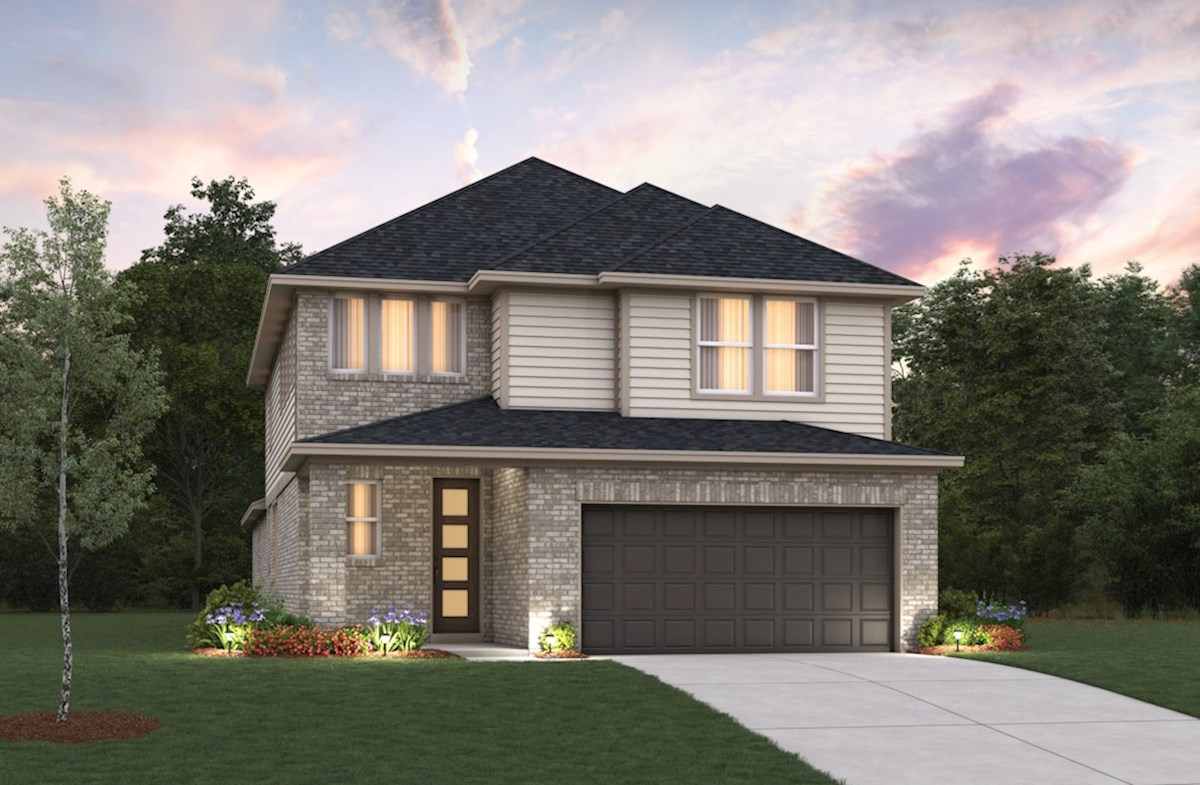
Stratford
Beazer Energy Series

STAR homes are ENERGY STAR® certified, Indoor airPLUS qualified and perform better than homes built to energy code requirements.
Beazer Energy Series

STAR SOLAR homes are ENERGY STAR® certified, Indoor airPLUS qualified and perform better than homes built to energy code requirements. For STAR SOLAR homes, some of the annual energy consumption is offset by solar.
Beazer Energy Series

PLUS homes are ENERGY STAR® certified, Indoor airPLUS qualified and have enhanced features to deliver a tighter, more efficient home.
Beazer Energy Series

PLUS SOLAR homes are ENERGY STAR® certified, Indoor airPLUS qualified and have enhanced features to deliver a tighter, more efficient home. For PLUS SOLAR homes, some of the annual energy consumption is offset by solar.
Beazer Energy Series

READY homes are certified by the U.S. Department of Energy as a DOE Zero Energy Ready Home™. These homes are ENERGY STAR® certified, Indoor airPLUS qualified and, according to the DOE, designed to be 40-50% more efficient than the typical new home.
Beazer Energy Series

READY homes with Solar are certified by the U.S. Department of Energy as a DOE Zero Energy Ready Home™. These homes are so energy efficient, most, if not all, of the annual energy consumption of the home is offset by solar.
Beazer Energy Series

ZERO homes are a DOE Zero Energy Ready Home™ that receives an upgraded solar energy system in order to offset all anticipated monthly energy usage and receive a RESNET Certification at HERS 0.
