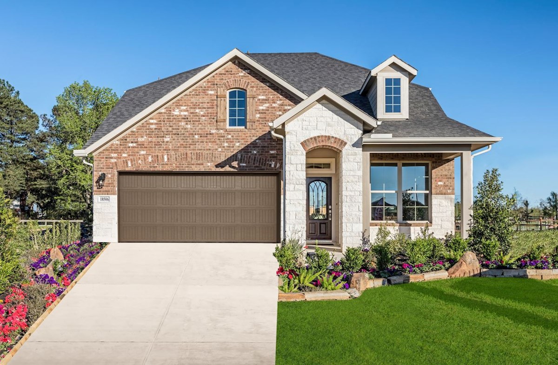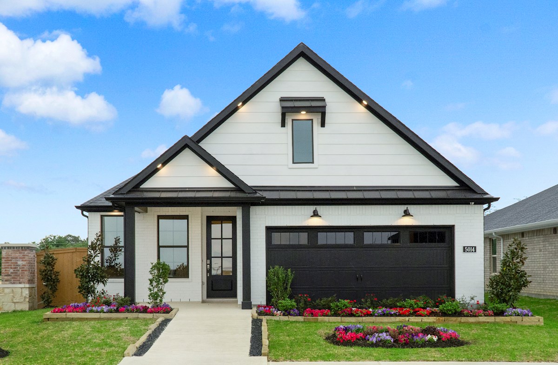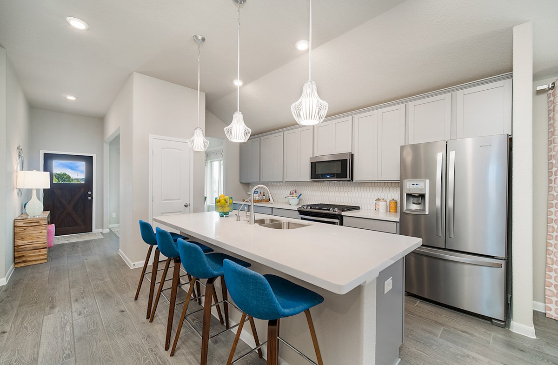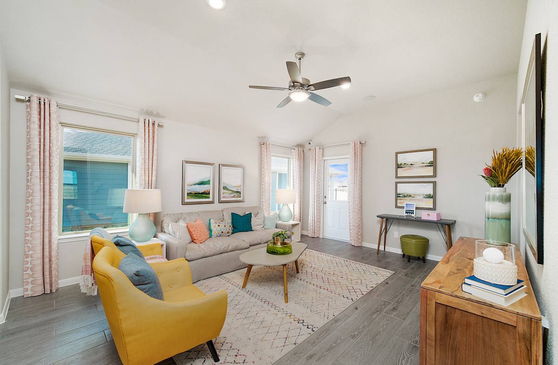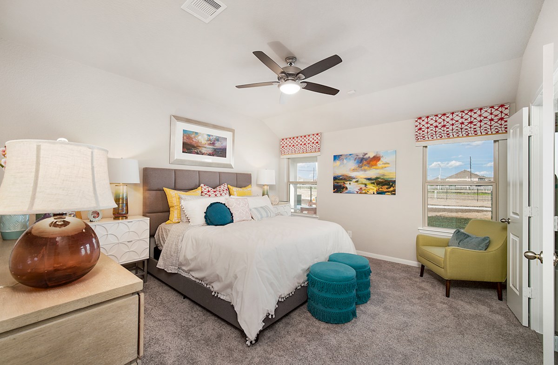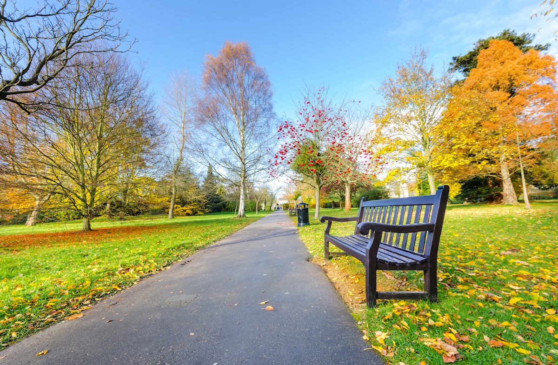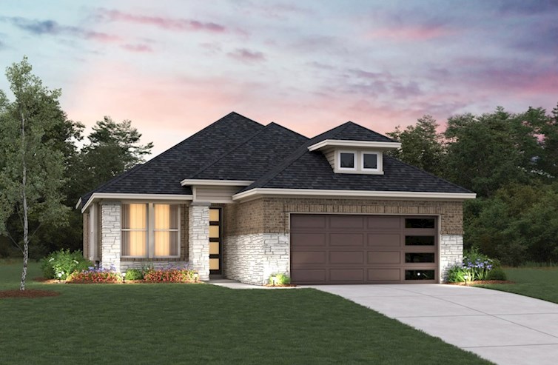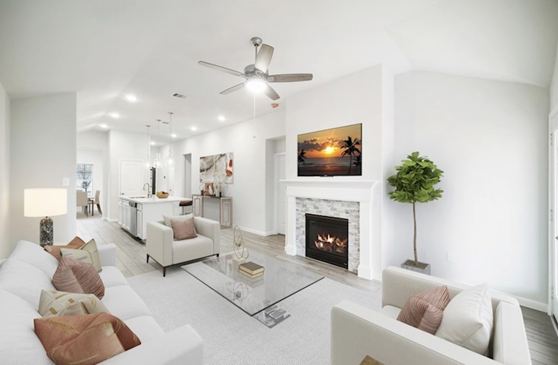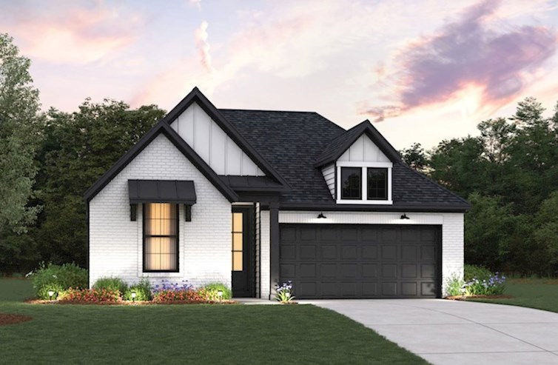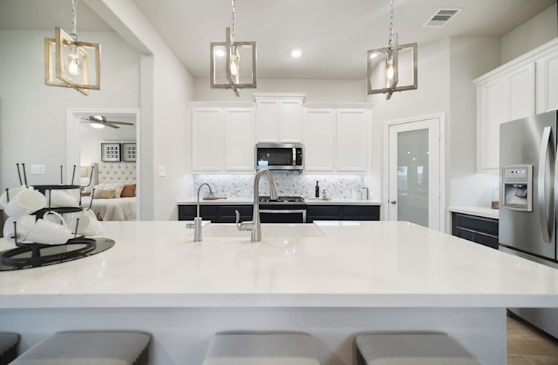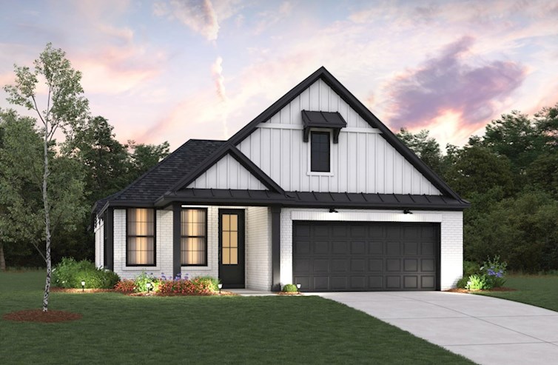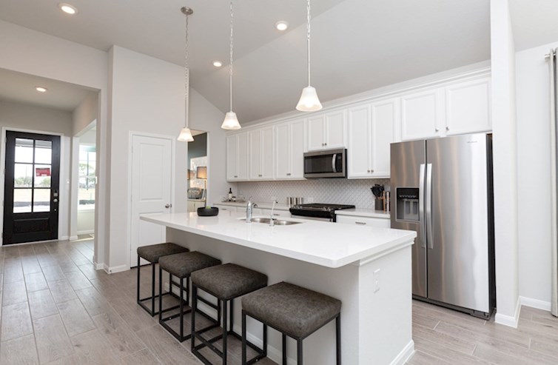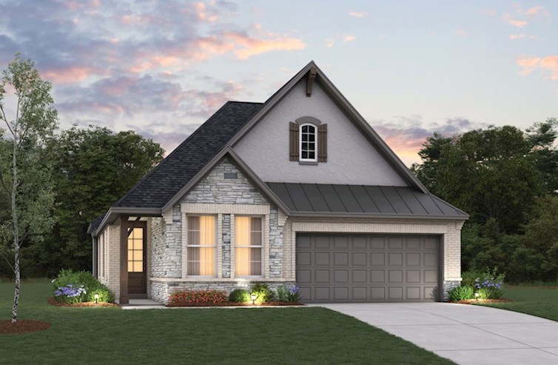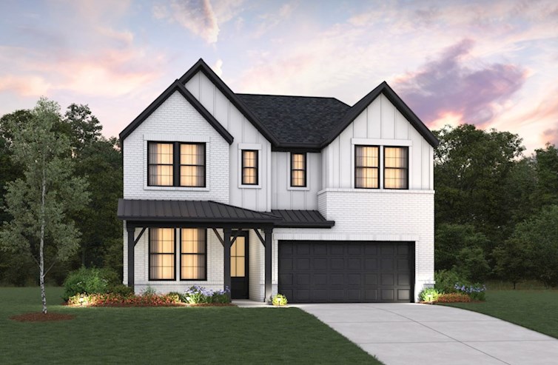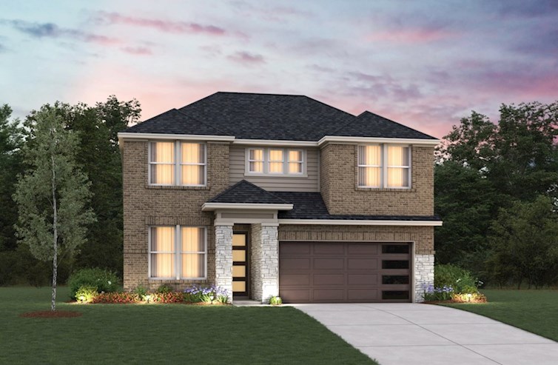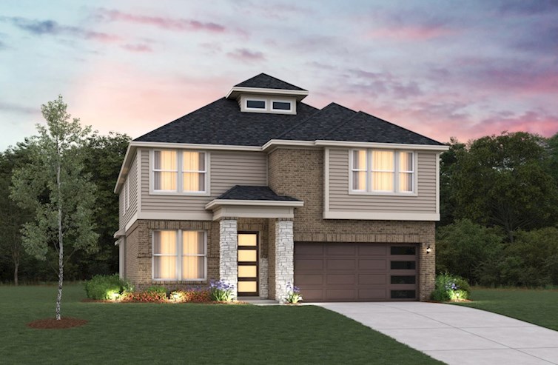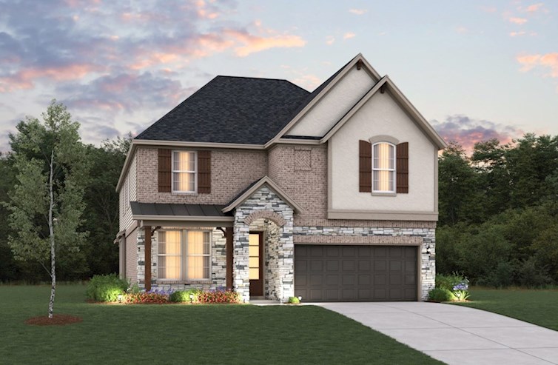-
1/8
-
2/8Quintera Farmhouse Exterior
-
3/8Quintera Kitchen
-
4/8Quintera Great Room
-
5/8Quintera Primary Bedroom
-
6/8Outdoor Park
-
7/8Emory Kitchen
-
8/8Shopping Near Madeley Creek
Legal Disclaimer
The home pictured is intended to illustrate a representative home in the community, but may not depict the lowest advertised priced home. The advertised price may not include lot premiums, upgrades and/or options. All home options are subject to availability and site conditions. Beazer reserves the right to change plans, specifications, and pricing without notice in its sole discretion. Square footages are approximate. Exterior elevation finishes are subject to change without prior notice and may vary by plan and/or community. Interior design, features, decorator items, and landscape are not included. All renderings, color schemes, floor plans, maps, and displays are artists’ conceptions and are not intended to be an actual depiction of the home or its surroundings. A home’s purchase agreement will contain additional information, features, disclosures, and disclaimers. Please see New Home Counselor for individual home pricing and complete details. No Security Provided: If gate(s) and gatehouse(s) are located in the Community, they are not designed or intended to serve as a security system. Seller makes no representation, express or implied, concerning the operation, use, hours, method of operation, maintenance or any other decisions concerning the gate(s) and gatehouse(s) or the safety and security of the Home and the Community in which it is located. Buyer acknowledges that any access gate(s) may be left open for extended periods of time for the convenience of Seller and Seller’s subcontractors during construction of the Home and other homes in the Community. Buyer is aware that gates may not be routinely left in a closed position until such time as most construction within the Community has been completed. Buyer acknowledges that crime exists in every neighborhood and that Seller and Seller’s agents have made no representations regarding crime or security, that Seller is not a provider of security and that if Buyer is concerned about crime or security, Buyer should consult a security expert.
The utility cost shown is based on a particular home plan within each community as designed (not as built), using RESNET-approved software, RESNET-determined inputs and certain assumed conditions. The actual as-built utility cost on any individual Beazer home will be calculated by a RESNET-certified independent energy evaluator based on an on-site inspection and may vary from the as-designed rating shown on the advertisement depending on factors such as changes made to the applicable home plan, different appliances or features, and variation in the location and/or manner in which the home is built. Beazer does not warrant or guarantee any particular level of energy use costs or savings will be achieved. Actual energy utility costs will depend on numerous factors, including but not limited to personal utility usage, rates, fees and charges of local energy providers, individual home features, household size, and local climate conditions. The estimated utility cost shown is generated from RESNET-approved software using assumptions about annual energy use solely from the standard systems, appliances and features included with the relevant home plan, as well as average local energy utility rates available at the time the estimate is calculated. Where gas utilities are not available, energy utility costs in those areas will reflect only electrical utilities. Because numerous factors and inputs may affect monthly energy bill costs, buyers should not rely solely or substantially on the estimated monthly energy bill costs shown on this advertisement in making a decision to purchase any Beazer home. Beazer has no affiliation with RESNET or any other provider mentioned above, all of whom are third parties.
*When you shop and compare, you know you're getting the lowest rates and fees available. Lender competition leads to less money out of pocket at closing and lower payments every month. The Consumer Financial Protection Bureau (CFPB) found in their 2015 Consumer Mortgage Experience Survey that shopping for a mortgage saves consumers an average of .5% on their interest rate. Using this information, the difference between a 5% and a 4.5% interest rate on a new home that costs $315,000 (with a $15,000 down payment and a financed amount of $300,000) is a Principal & Interest savings of roughly $90 per month. Over a typical 30-year amortized mortgage, $90 per month adds up to $32,400 in savings over the life of the loan. To read more from the CFPB, please visit https://mortgagechoice.beazer.com/
OVERVIEW
Located near I-45, Madeley Creek will offer new single-family homes in Conroe, TX. Enjoy the outdoors in a quiet community all while being situated minutes from big-city conveniences.
Madeley Creek
Community Features & Amenities
- Park and walking trails
- Quick access to I-45
- Picturesque wooded community
- Close to retail and dining

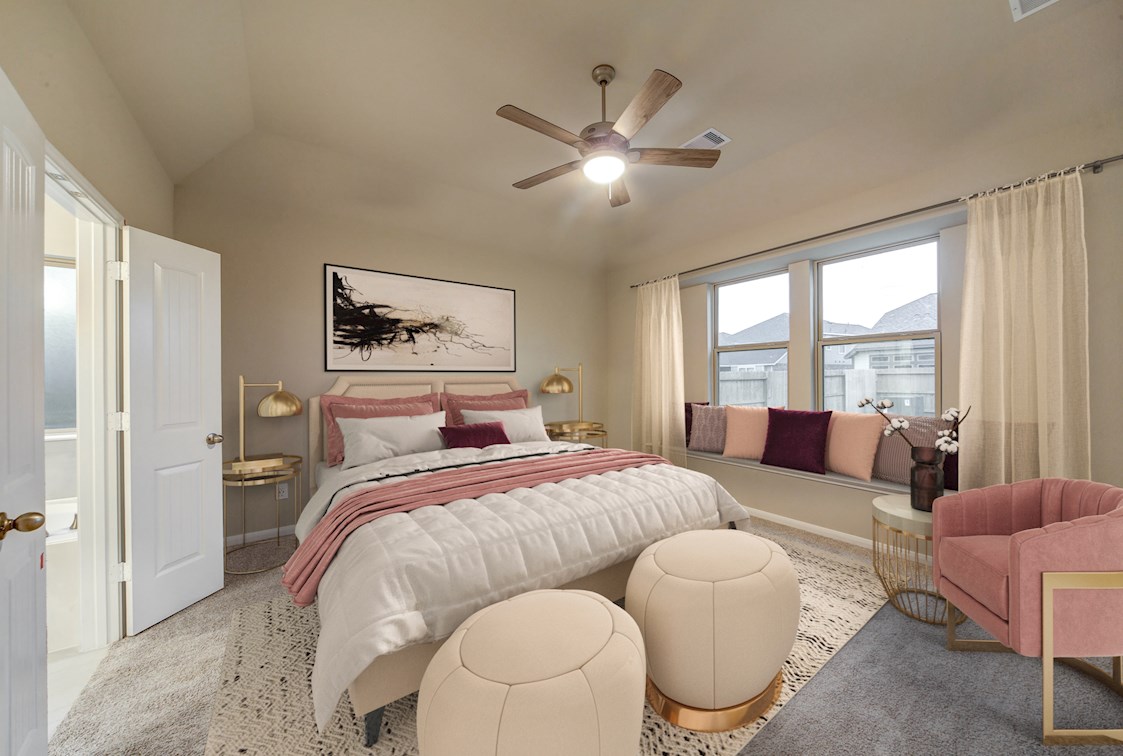
Community Details
Learn more about Madeley Creek, the community layout and the Homeowner's Association
Thanks for your interest in Madeley Creek!
The community layout and Homeowners' Association details for Madeley Creek have been emailed to you to download.
If you would like to learn more about this community, visit a local sales center to speak with a New Home Counselor. We look forward to meeting you!
Explore The Neighborhood
Legal Disclaimer
The home pictured is intended to illustrate a representative home in the community, but may not depict the lowest advertised priced home. The advertised price may not include lot premiums, upgrades and/or options. All home options are subject to availability and site conditions. Beazer reserves the right to change plans, specifications, and pricing without notice in its sole discretion. Square footages are approximate. Exterior elevation finishes are subject to change without prior notice and may vary by plan and/or community. Interior design, features, decorator items, and landscape are not included. All renderings, color schemes, floor plans, maps, and displays are artists’ conceptions and are not intended to be an actual depiction of the home or its surroundings. A home’s purchase agreement will contain additional information, features, disclosures, and disclaimers. Please see New Home Counselor for individual home pricing and complete details. No Security Provided: If gate(s) and gatehouse(s) are located in the Community, they are not designed or intended to serve as a security system. Seller makes no representation, express or implied, concerning the operation, use, hours, method of operation, maintenance or any other decisions concerning the gate(s) and gatehouse(s) or the safety and security of the Home and the Community in which it is located. Buyer acknowledges that any access gate(s) may be left open for extended periods of time for the convenience of Seller and Seller’s subcontractors during construction of the Home and other homes in the Community. Buyer is aware that gates may not be routinely left in a closed position until such time as most construction within the Community has been completed. Buyer acknowledges that crime exists in every neighborhood and that Seller and Seller’s agents have made no representations regarding crime or security, that Seller is not a provider of security and that if Buyer is concerned about crime or security, Buyer should consult a security expert.
The utility cost shown is based on a particular home plan within each community as designed (not as built), using RESNET-approved software, RESNET-determined inputs and certain assumed conditions. The actual as-built utility cost on any individual Beazer home will be calculated by a RESNET-certified independent energy evaluator based on an on-site inspection and may vary from the as-designed rating shown on the advertisement depending on factors such as changes made to the applicable home plan, different appliances or features, and variation in the location and/or manner in which the home is built. Beazer does not warrant or guarantee any particular level of energy use costs or savings will be achieved. Actual energy utility costs will depend on numerous factors, including but not limited to personal utility usage, rates, fees and charges of local energy providers, individual home features, household size, and local climate conditions. The estimated utility cost shown is generated from RESNET-approved software using assumptions about annual energy use solely from the standard systems, appliances and features included with the relevant home plan, as well as average local energy utility rates available at the time the estimate is calculated. Where gas utilities are not available, energy utility costs in those areas will reflect only electrical utilities. Because numerous factors and inputs may affect monthly energy bill costs, buyers should not rely solely or substantially on the estimated monthly energy bill costs shown on this advertisement in making a decision to purchase any Beazer home. Beazer has no affiliation with RESNET or any other provider mentioned above, all of whom are third parties.
*When you shop and compare, you know you're getting the lowest rates and fees available. Lender competition leads to less money out of pocket at closing and lower payments every month. The Consumer Financial Protection Bureau (CFPB) found in their 2015 Consumer Mortgage Experience Survey that shopping for a mortgage saves consumers an average of .5% on their interest rate. Using this information, the difference between a 5% and a 4.5% interest rate on a new home that costs $315,000 (with a $15,000 down payment and a financed amount of $300,000) is a Principal & Interest savings of roughly $90 per month. Over a typical 30-year amortized mortgage, $90 per month adds up to $32,400 in savings over the life of the loan. To read more from the CFPB, please visit https://mortgagechoice.beazer.com/
CommunityFeatures & Amenities
Features & Amenities
- Park and walking trails
- Quick access to I-45
- Picturesque wooded community
- Close to retail and dining

Community Details
Learn more about Madeley Creek, the community layout and the Homeowner's Association
Thanks for your interest in Madeley Creek!
The community layout and Homeowners' Association details for Madeley Creek have been emailed to you to download.
If you would like to learn more about this community, visit a local sales center to speak with a New Home Counselor. We look forward to meeting you!

Learn MoreAbout The Area
4.2 miles
Ratings provided by GreatSchools.org
1.7 miles
Ratings provided by GreatSchools.org
2.3 miles
3.2 miles
2.9 miles
2.7 miles
3.2 miles
1.5 miles
1.0 mile
2.0 miles
1.7 miles
2.5 miles
3.9 miles
1.0 mile
1.6 miles
AvailableSingle Family Homes
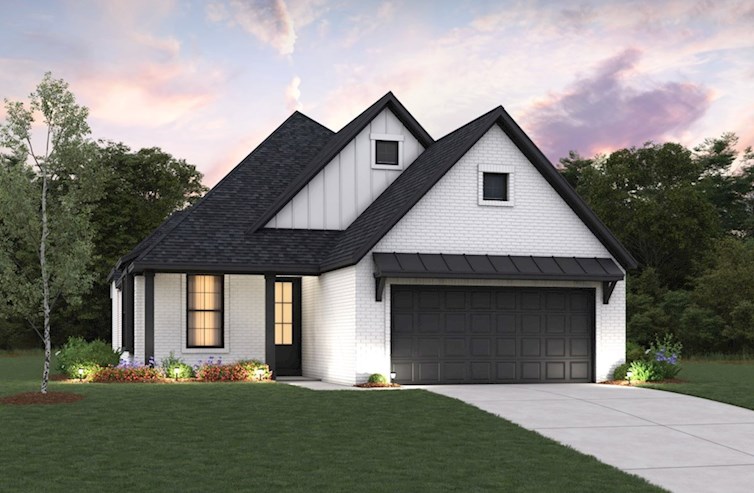
Hickory
From $323,990
- Single Family Home
- Madeley Creek | Conroe, TX
- 3 Bedrooms
- 2 Bathrooms
- 1,512 Sq. Ft.
- $107 Avg. Monthly Energy Cost
- Quick
Move-Ins
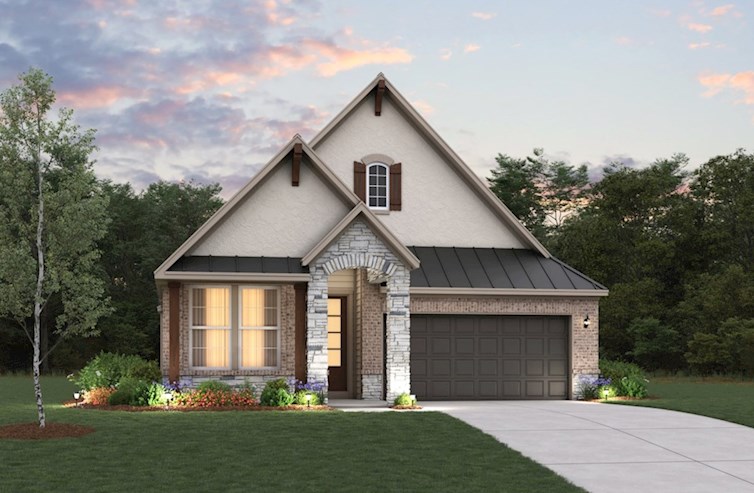
Maxwell
From $335,990
- Single Family Home
- Madeley Creek | Conroe, TX
- 3 Bedrooms
- 2 Bathrooms
- 1,767 Sq. Ft.
- $113 Avg. Monthly Energy Cost
- Quick
Move-Ins
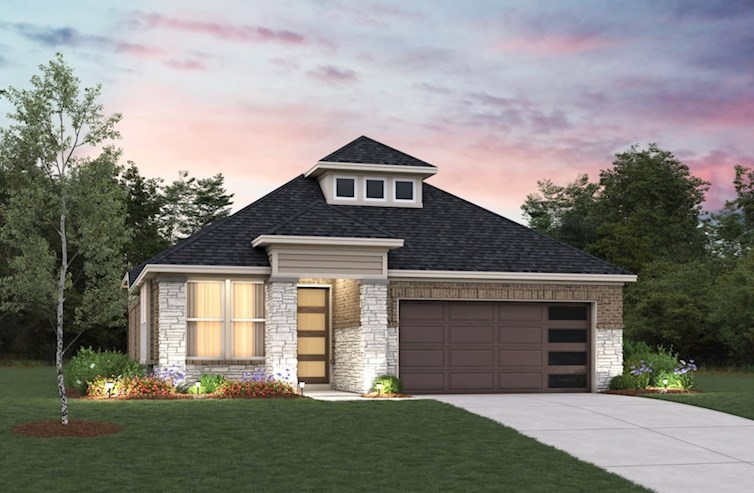
Quintera
From $346,990
- Single Family Home
- Madeley Creek | Conroe, TX
- 4 Bedrooms
- 2 Bathrooms
- 1,883 Sq. Ft.
- $115 Avg. Monthly Energy Cost
- Quick
Move-Ins
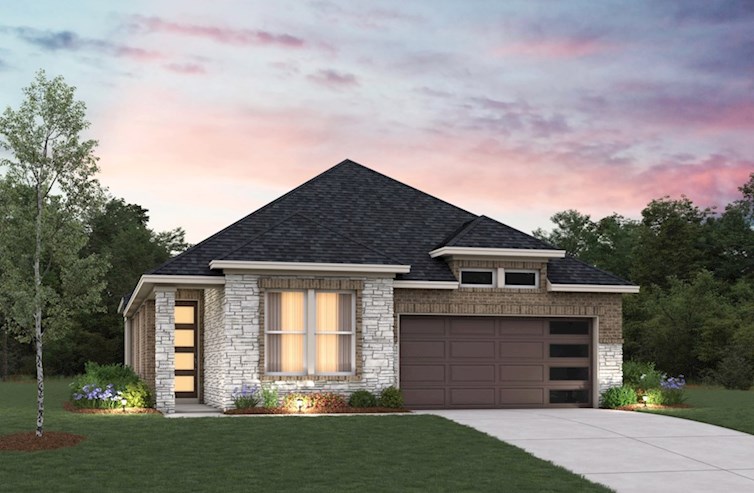
Abilene
From $368,990
- Single Family Home
- Madeley Creek | Conroe, TX
- 4 Bedrooms
- 3 Bathrooms
- 2,175 Sq. Ft.
- $ Avg. Monthly Energy Cost
- Quick
Move-Ins
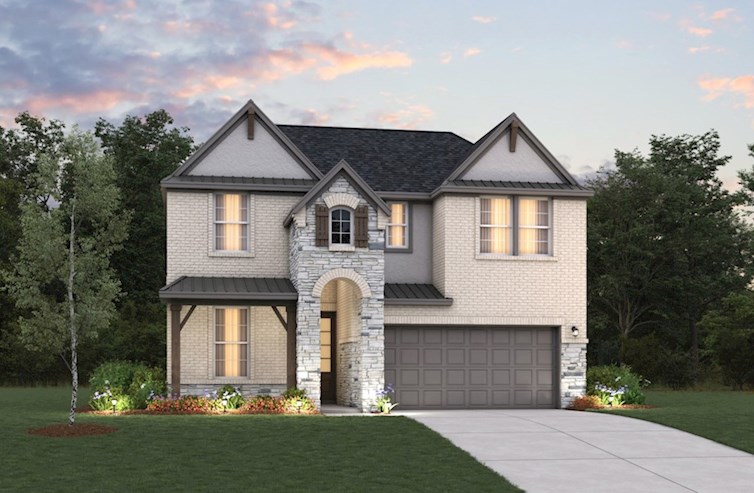
Meridian
From $380,990
- Single Family Home
- Madeley Creek | Conroe, TX
- 4 Bedrooms
- 2.5 Bathrooms
- 2,324 - 2,329 Sq. Ft.
- $ Avg. Monthly Energy Cost
- Quick
Move-Ins
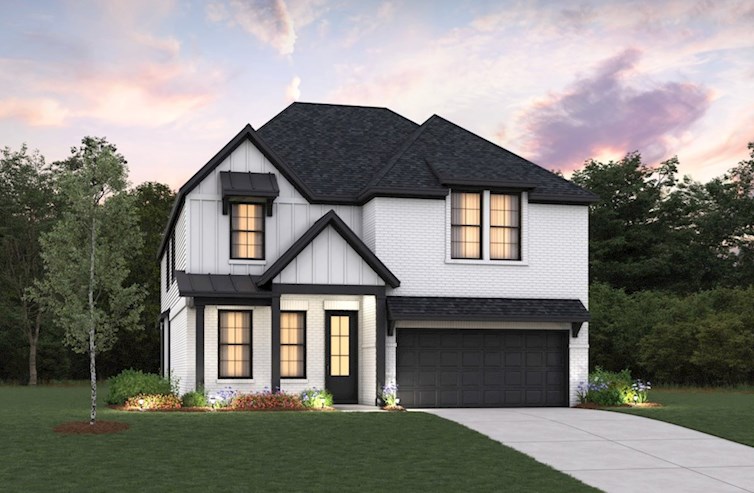
Alder
From $386,990
- Single Family Home
- Madeley Creek | Conroe, TX
- 4 Bedrooms
- 2.5 Bathrooms
- 2,482 - 2,501 Sq. Ft.
- $132 Avg. Monthly Energy Cost
- Quick
Move-Ins
Ready to see this community for yourself?
Schedule TourDiscover TheBEAZER DIFFERENCE

We’ve simplified the lender search by identifying a handful of "Choice Lenders" who must meet our high standards in order to compete for your business. With competing offers to compare, you’ll save thousands* over the life of your loan.

Every Beazer home is designed to be high quality with long-lasting value. You expect the best and we deliver it. But what you might not expect is our commitment to ensure your home’s performance exceeds energy code requirements so you can enjoy a better, healthier life in your home for years to come. That’s a welcome surprise you’ll only get with Beazer.
With our signature Choice Plans, your choice of best-in-class floorplan configurations is included in the base price of your new home. So you can add your personal touch without additional costs.
Read RecentCUSTOMER REVIEWS
More Reviews-
Arteaga H.Conroe, TX | July 2025
Exceptional professional experience!
Overall Satisfaction:5 stars



 Overall Satisfaction
Overall Satisfaction -
Nicole B.Conroe, TX | June 2025
i wish i could check them all. like i said this isn't a typical new home situation for me and the team here has gone out of their way to make sure that i'm connected to my home and this experience. i'm forever grateful.
Overall Satisfaction:5 stars



 Overall Satisfaction
Overall Satisfaction -
Ogulshirin D.Conroe, TX | February 2025
Thank you all, everything was perfect, smooth transition.
Overall Satisfaction:5 stars



 Overall Satisfaction
Overall Satisfaction
Call or VisitFor More Information
-
Madeley Creek2112 Madeley Creek Drive
Conroe, TX 77304
(281) 503-5973Selling from Timber Hollow17705 Gold Saddle Lane
Magnolia, TX 77354
(281) 616-5145
Visit Us
Madeley Creek
Conroe, TX 77304
(281) 503-5973
Magnolia, TX 77354
(281) 616-5145
-
I-45 and Sam Houston Tollway
Number Step Mileage 1. Head north on I-45 N 29.1 mi 2. Take exit 90 toward League Line Rd 0.2 mi 3. Turn left onto League Line Rd 0.6 mi 4. Continue on League Line Rd 1.0 mi -
TX-99 and I-45
Number Step Mileage 1. Head east on TX-99 15.0 mi 2. Take the exit onto I-45 N toward Dallas 19.2 mi 3. Take exit 90 toward League Line Rd Street View 0.2 mi 4. Turn left onto League Line Rd 0.6 mi 5. Continue on League Line Rd 1.0 mi -
I-45 S
Number Step Mileage 1. Get on I-45 S from U.S. Hwy 190 E and TX-19 S 4.7 mi 2. Turn right to merge onto TX-19 S 2.6 mi 3. Follow I-45 S to N Fwy Service Rd in Conroe. Take exit 90 from I-45 S 20.3 mi 4. Take exit 90 toward League Line Rd 0.2 mi 5. Continue on N Fwy Service Rd. Take League Line Rd to Madeley Crk Dr 2.5 mi 6. Turn right onto League Line Rd 1.0 mi 7. Turn left onto Montgomery Oaks Trl 0.2 mi 8. Turn right onto Madeley Crk Dr 0.0 mi
Madeley Creek
Conroe, TX 77304
(281) 503-5973
Magnolia, TX 77354
(281) 616-5145
Get MoreInformation
Please fill out the form below and we will respond to your request as soon as possible. You will also receive emails regarding incentives, events, and more.
Discover TheBEAZER DIFFERENCE

Madeley Creek
Community Features & Amenities
- Park and walking trails
- Quick access to I-45
- Picturesque wooded community
- Close to retail and dining
Visit Us
Magnolia, TX 77354
(281) 616-5145
Visit Us
Madeley Creek
2112 Madeley Creek Drive
Conroe, TX 77304
Visit Us
Visit Us
Directions
Madeley Creek
2112 Madeley Creek Drive
Conroe, TX 77304
| Number | Step | Mileage |
|---|---|---|
| 1. | Head north on I-45 N | 29.1 mi |
| 2. | Take exit 90 toward League Line Rd | 0.2 mi |
| 3. | Turn left onto League Line Rd | 0.6 mi |
| 4. | Continue on League Line Rd | 1.0 mi |
| Number | Step | Mileage |
|---|---|---|
| 1. | Head east on TX-99 | 15.0 mi |
| 2. | Take the exit onto I-45 N toward Dallas | 19.2 mi |
| 3. | Take exit 90 toward League Line Rd Street View | 0.2 mi |
| 4. | Turn left onto League Line Rd | 0.6 mi |
| 5. | Continue on League Line Rd | 1.0 mi |
| Number | Step | Mileage |
|---|---|---|
| 1. | Get on I-45 S from U.S. Hwy 190 E and TX-19 S | 4.7 mi |
| 2. | Turn right to merge onto TX-19 S | 2.6 mi |
| 3. | Follow I-45 S to N Fwy Service Rd in Conroe. Take exit 90 from I-45 S | 20.3 mi |
| 4. | Take exit 90 toward League Line Rd | 0.2 mi |
| 5. | Continue on N Fwy Service Rd. Take League Line Rd to Madeley Crk Dr | 2.5 mi |
| 6. | Turn right onto League Line Rd | 1.0 mi |
| 7. | Turn left onto Montgomery Oaks Trl | 0.2 mi |
| 8. | Turn right onto Madeley Crk Dr | 0.0 mi |
Schedule Tour
Madeley Creek
Select a Tour Type
appointment with a New Home Counselor
time
Select a Series
Select a Series
Select Your New Home Counselor
Schedule Tour
Madeley Creek
Select a Tour Type
appointment with a New Home Counselor
time
Select a Series
Select a Series
Select Your New Home Counselor
