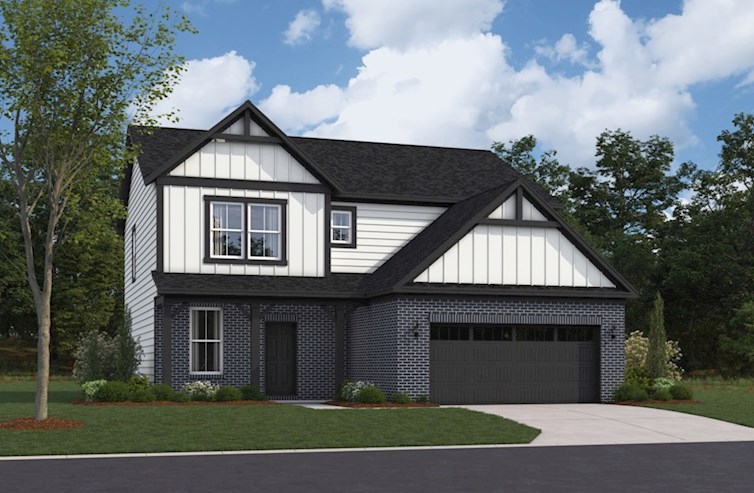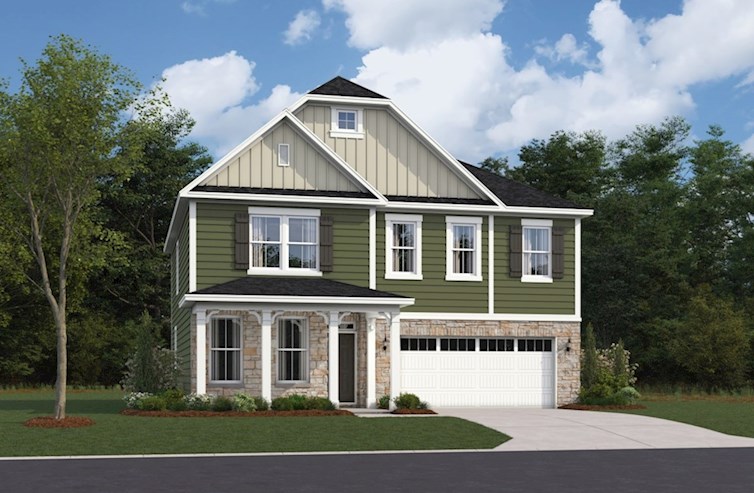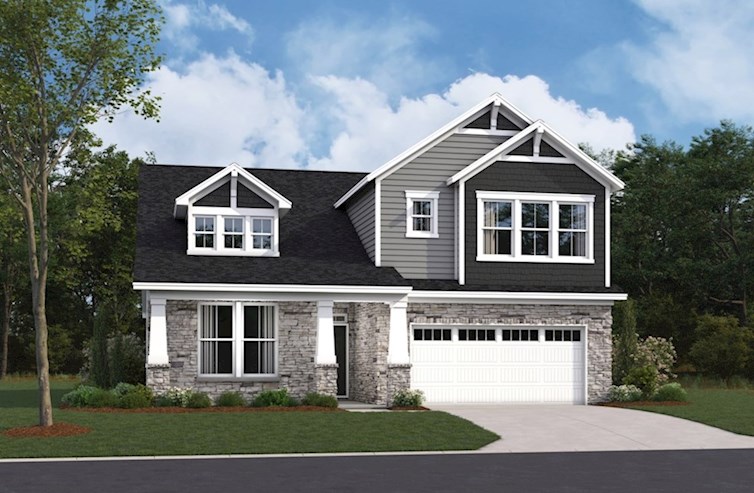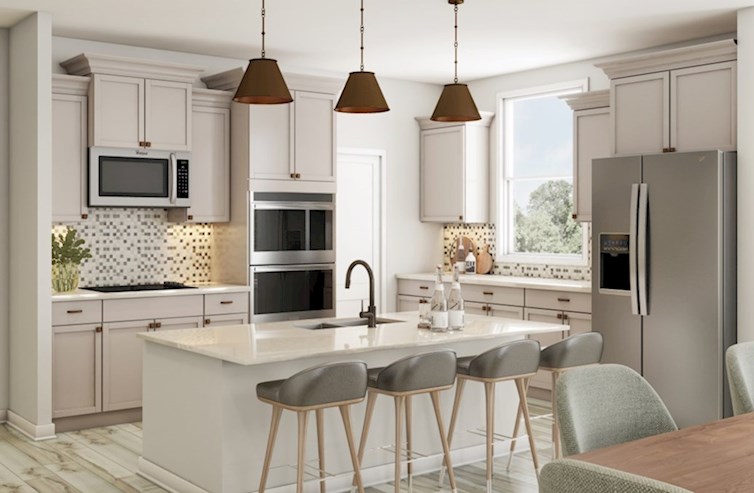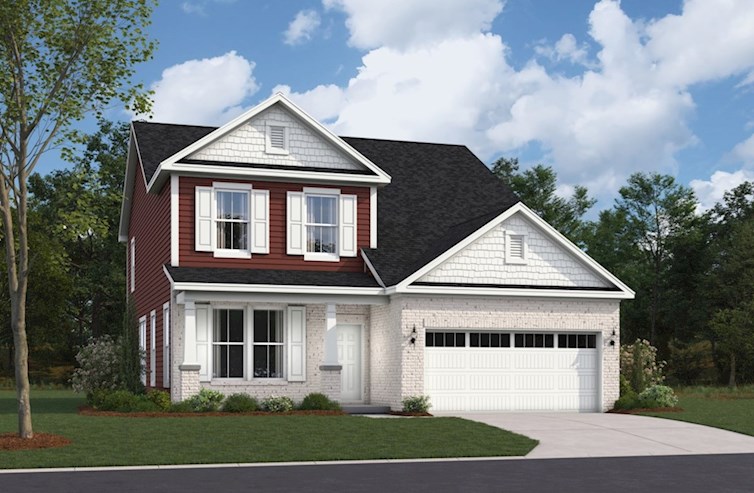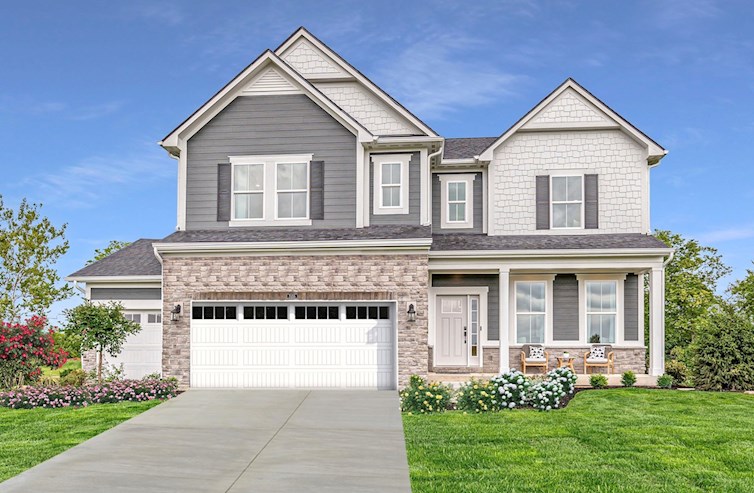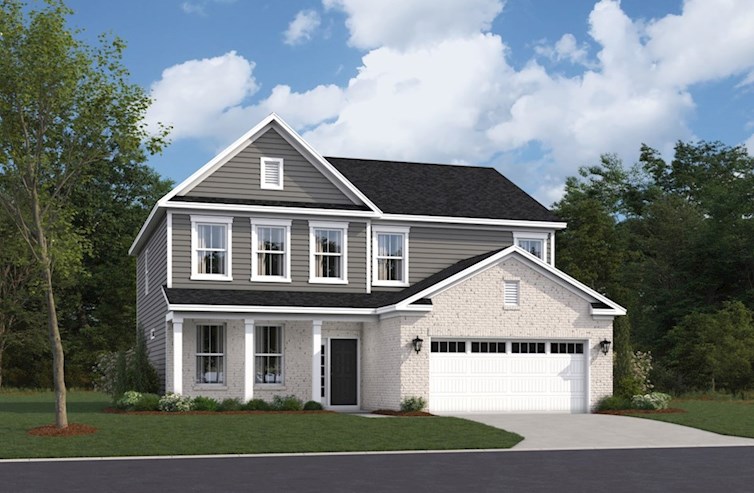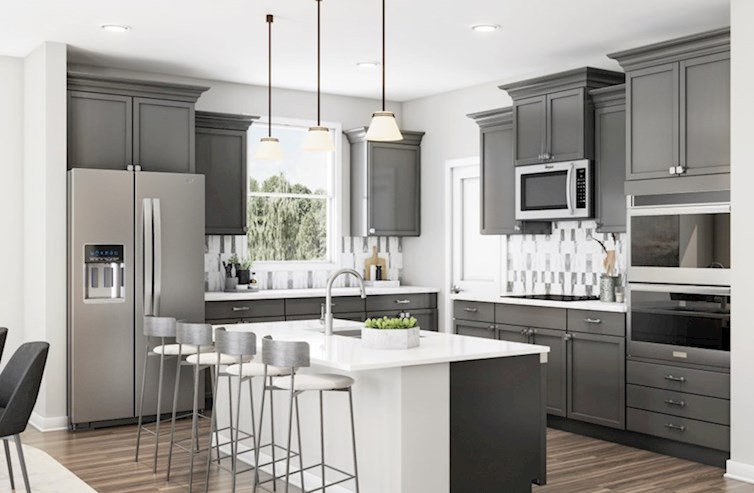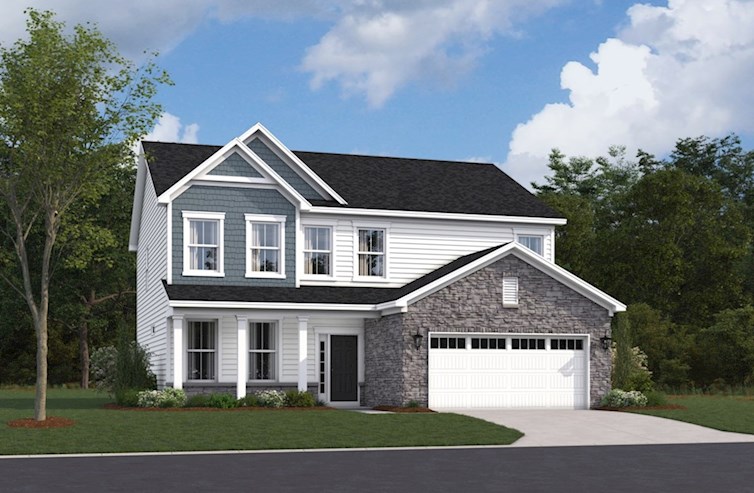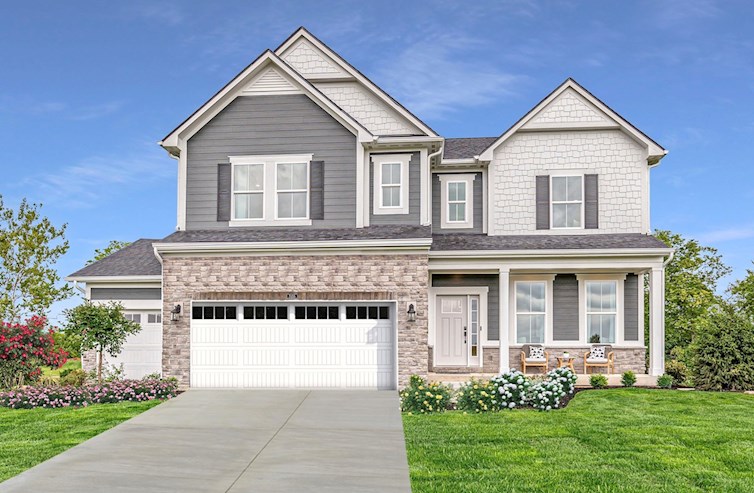SeriesFeatures & Amenities
Located walking or biking distance from the McCord Square Downtown District, Colonnade offers two collections of single-family homes with main-floor primary and guest suites.
- Optional morning rooms on select plans
- First-floor primary bedrooms on select plans
- Minutes from Fort Harrison State Park
- 50% masonary on front of each home
Colonnade Signature Single Family Homes
Located walking or biking distance from the McCord Square Downtown District, Colonnade offers two collections of single-family homes with main-floor primary and guest suites.
Series Features & Amenities
- Optional morning rooms on select plans
- First-floor primary bedrooms on select plans
- Minutes from Fort Harrison State Park
- 50% masonary on front of each home


Available Homes InColonnade Signature
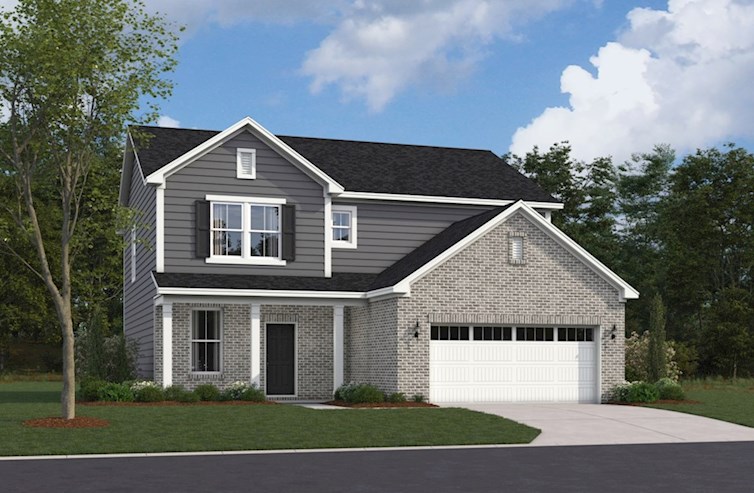
Savannah
From $369,990
- Single Family Home
- Colonnade Signature | McCordsville, IN
- 3 - 4 Bedrooms
- 2.5 Bathrooms
- 2,299 - 2,420 Sq. Ft.
- $122 Avg. Monthly Energy Cost
- Quick
Move-Ins
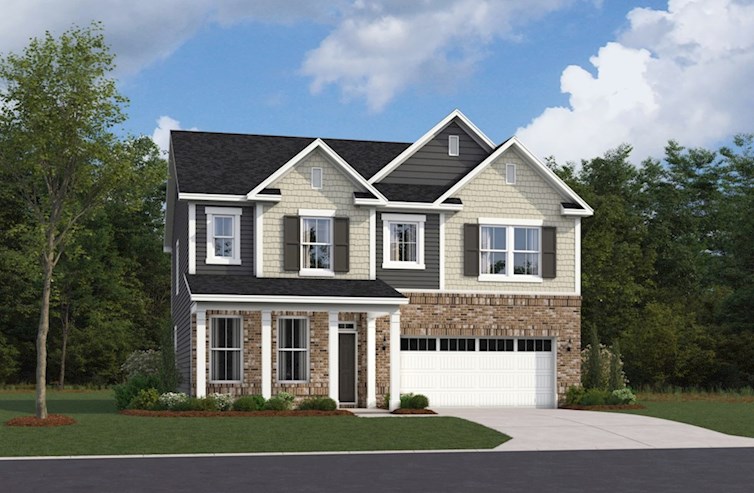
Ashford
From $384,990
- Single Family Home
- Colonnade Signature | McCordsville, IN
- 3 - 4 Bedrooms
- 2.5 - 3 Bathrooms
- 2,560 - 2,773 Sq. Ft.
- $139 Avg. Monthly Energy Cost
- Quick
Move-Ins
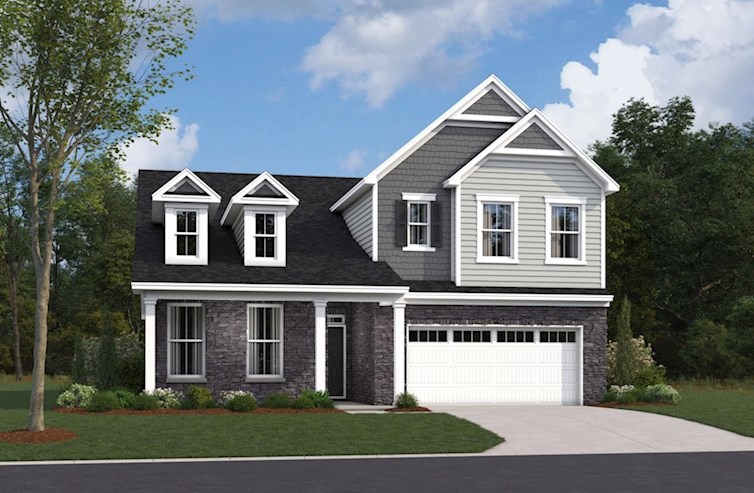
Lincoln
From $394,990
- Single Family Home
- Colonnade Signature | McCordsville, IN
- 4 - 5 Bedrooms
- 3 Bathrooms
- 2,539 - 2,553 Sq. Ft.
- $135 Avg. Monthly Energy Cost
- Quick
Move-Ins
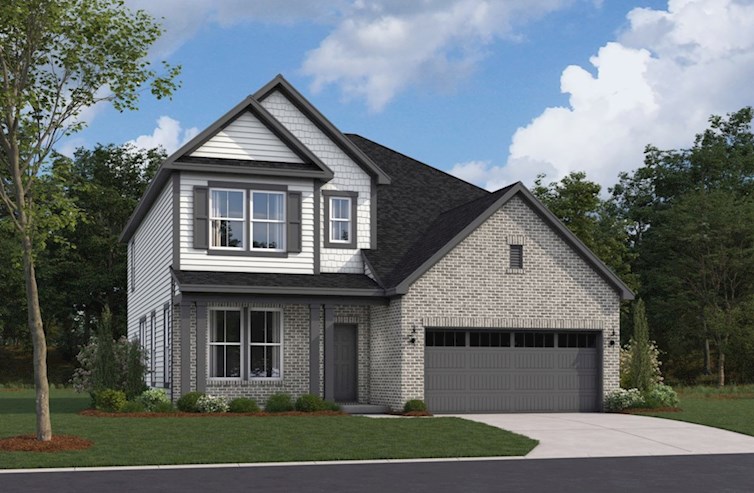
Adelaide
From $409,990
- Single Family Home
- Colonnade Signature | McCordsville, IN
- 4 - 5 Bedrooms
- 2.5 - 3.5 Bathrooms
- 2,892 - 3,042 Sq. Ft.
- $138 Avg. Monthly Energy Cost
- Quick
Move-Ins
Rushmore
$429,990
- Single Family Home
- Colonnade
- 4 Bedrooms
- 3 Bathrooms
- 2,626 Sq. Ft.
- $140 Avg. Monthly Energy Cost
-
Available
Now
Homesite #0255
Rushmore
$429,990
5720 Cloister Lane
MLS# 22060571
- Single Family Home
- Colonnade
- 4 Bedrooms
- 3 Bathrooms
- 2,619 Sq. Ft.
- $140 Avg. Monthly Energy Cost
-
Available
Now
Homesite #0257
Ready to see this community for yourself?
Schedule TourReady for see this community for yourself?
Schedule TourReady for see this community for yourself?
Schedule TourOther AvailableHome Series
Colonnade Estates
Single Family Homes
- McCordsville, IN
- From $469,990
- 2 - 5 Bed | 2.5 - 4 Bath
- 2 - 5 Bedrooms
- 2.5 - 4 Bathrooms
- From 2,214 - 3,778 Sq. Ft.
More Information Coming Soon
Get Updates
More information on pricing, plans, amenities and launch dates, coming soon. Join the VIP list to stay up to date!
Limited Availability
Limited Availability
Sales in this community are limited. Contact us to learn more.
Get Updates
More information on pricing, plans, amenities and launch dates, coming soon. Join the VIP list to stay up to date!
Call or VisitFor More Information
-
Colonnade7055 Belvedere Lane
McCordsville, IN 46055
(317) 835-8066Mon: 1pm - 6pm
Tues - Sat: 11am - 6pm
Sun: 12pm - 6pm
Visit Us
Colonnade Signature
McCordsville, IN 46055
(317) 835-8066
Tues - Sat: 11am - 6pm
Sun: 12pm - 6pm
-
From Downtown Indianapolis
Number Step Mileage 1. Get on I-65 S 3.0 mi 2. Take the exit onto I-70 E 5.4 mi 3. Keep left to stay on I-70 E 7.4 mi 4. Use the right 2 lanes to take exit 96 toward Mount Comfort Rd 0.4 mi 5. Use the left 2 lanes to turn left onto N 600 W 0.7 mi 6. At the traffic circle, take the 2nd exit onto N 600 W/Mt Comfort Rd 2.3 mi 7. Turn right onto W 700 N/700N/County Rd 700 N 0.5 mi 8. Turn left onto Belvedere Ln 0.1 mi 9. Model home will be on the right 0.1 mi -
From Carmel
Number Step Mileage 1. Take 116th St 5.1 mi 2. Turn right onto Olio Rd 2.1 mi 3. Continue onto N 600 W 2.5 mi 4. Turn left onto W 700 N/700N/County Rd 700 N 0.5 mi 5. Turn left onto Belvedere Ln 0.1 mi 6. Model home will be on the right 0.1 mi -
From Fishers
Number Step Mileage 1. Head south on E 116th St toward E 116th Street 5.2 mi 2. Turn right onto Olio Road 2.1 mi 3. Continue onto N 600 W 3.0 mi 4. Turn left onto W 700 N/700N/County Rd 700 N 0.5 mi 5. Turn left onto Belvedere Lane 0.1 mi 6. Turn right to stay on Belvedere Lane 0.1 mi
Colonnade Signature
McCordsville, IN 46055
(317) 835-8066
Tues - Sat: 11am - 6pm
Sun: 12pm - 6pm
Get MoreInformation
Please fill out the form below and we will respond to your request as soon as possible. You will also receive emails regarding incentives, events, and more.
Colonnade Signature Single Family Homes
Located walking or biking distance from the McCord Square Downtown District, Colonnade offers two collections of single-family homes with main-floor primary and guest suites.
Series Features & Amenities
- Optional morning rooms on select plans
- First-floor primary bedrooms on select plans
- Minutes from Fort Harrison State Park
- 50% masonary on front of each home
Visit Us
Tues - Sat: 11am - 6pm
Sun: 12pm - 6pm
Visit Us
Colonnade Signature
7055 Belvedere Lane
McCordsville, IN 46055
Visit Us
Visit Us
Directions
Colonnade Signature
7055 Belvedere Lane
McCordsville, IN 46055
| Number | Step | Mileage |
|---|---|---|
| 1. | Get on I-65 S | 3.0 mi |
| 2. | Take the exit onto I-70 E | 5.4 mi |
| 3. | Keep left to stay on I-70 E | 7.4 mi |
| 4. | Use the right 2 lanes to take exit 96 toward Mount Comfort Rd | 0.4 mi |
| 5. | Use the left 2 lanes to turn left onto N 600 W | 0.7 mi |
| 6. | At the traffic circle, take the 2nd exit onto N 600 W/Mt Comfort Rd | 2.3 mi |
| 7. | Turn right onto W 700 N/700N/County Rd 700 N | 0.5 mi |
| 8. | Turn left onto Belvedere Ln | 0.1 mi |
| 9. | Model home will be on the right | 0.1 mi |
| Number | Step | Mileage |
|---|---|---|
| 1. | Take 116th St | 5.1 mi |
| 2. | Turn right onto Olio Rd | 2.1 mi |
| 3. | Continue onto N 600 W | 2.5 mi |
| 4. | Turn left onto W 700 N/700N/County Rd 700 N | 0.5 mi |
| 5. | Turn left onto Belvedere Ln | 0.1 mi |
| 6. | Model home will be on the right | 0.1 mi |
| Number | Step | Mileage |
|---|---|---|
| 1. | Head south on E 116th St toward E 116th Street | 5.2 mi |
| 2. | Turn right onto Olio Road | 2.1 mi |
| 3. | Continue onto N 600 W | 3.0 mi |
| 4. | Turn left onto W 700 N/700N/County Rd 700 N | 0.5 mi |
| 5. | Turn left onto Belvedere Lane | 0.1 mi |
| 6. | Turn right to stay on Belvedere Lane | 0.1 mi |
Schedule Tour
Colonnade
Select a Tour Type
appointment with a New Home Counselor
time
Select a Series
Select a Series
Select Your New Home Counselor
Schedule Tour
Colonnade
Select a Tour Type
appointment with a New Home Counselor
time
Select a Series
Select a Series
Select Your New Home Counselor
Beazer Energy Series

STAR homes are ENERGY STAR® certified, Indoor airPLUS qualified and perform better than homes built to energy code requirements.
Beazer Energy Series

STAR SOLAR homes are ENERGY STAR® certified, Indoor airPLUS qualified and perform better than homes built to energy code requirements. For STAR SOLAR homes, some of the annual energy consumption is offset by solar.
Beazer Energy Series

PLUS homes are ENERGY STAR® certified, Indoor airPLUS qualified and have enhanced features to deliver a tighter, more efficient home.
Beazer Energy Series

PLUS SOLAR homes are ENERGY STAR® certified, Indoor airPLUS qualified and have enhanced features to deliver a tighter, more efficient home. For PLUS SOLAR homes, some of the annual energy consumption is offset by solar.
Beazer Energy Series

READY homes are certified by the U.S. Department of Energy as a DOE Zero Energy Ready Home™. These homes are ENERGY STAR® certified, Indoor airPLUS qualified and, according to the DOE, designed to be 40-50% more efficient than the typical new home.
Beazer Energy Series

READY homes with Solar are certified by the U.S. Department of Energy as a DOE Zero Energy Ready Home™. These homes are so energy efficient, most, if not all, of the annual energy consumption of the home is offset by solar.
Beazer Energy Series

ZERO homes are a DOE Zero Energy Ready Home™ that receives an upgraded solar energy system in order to offset all anticipated monthly energy usage and receive a RESNET Certification at HERS 0.
