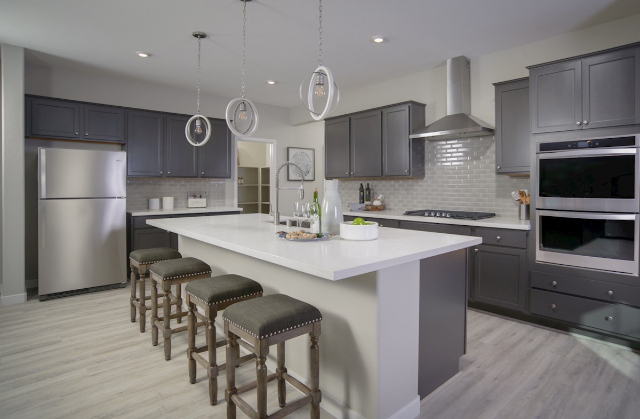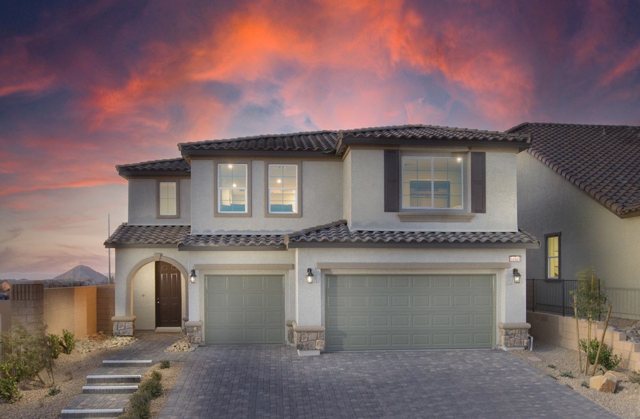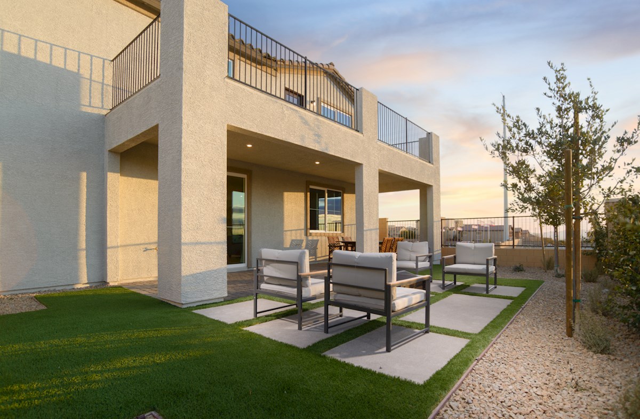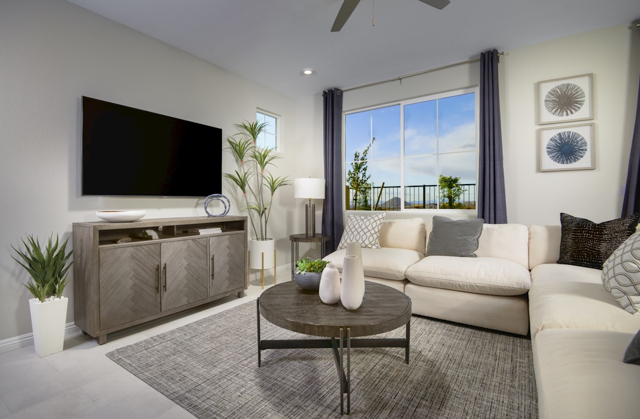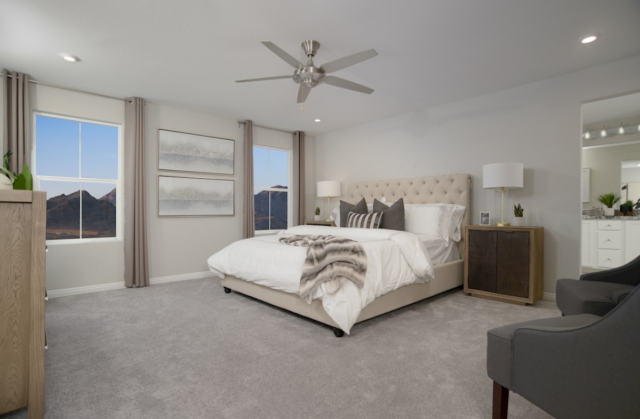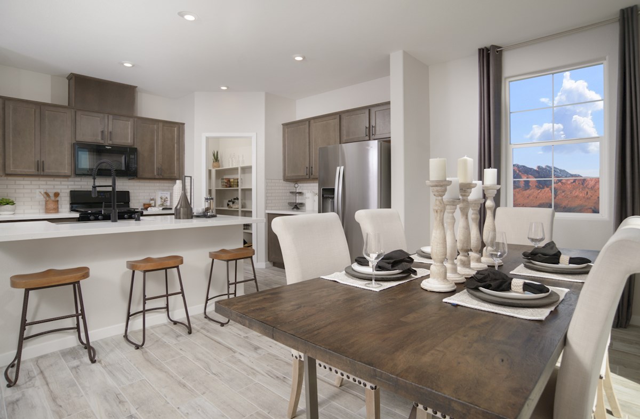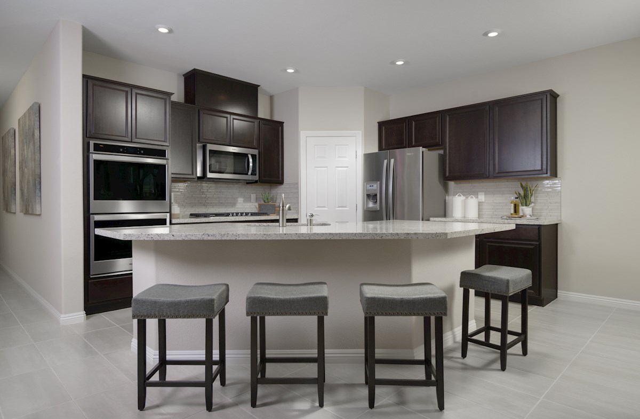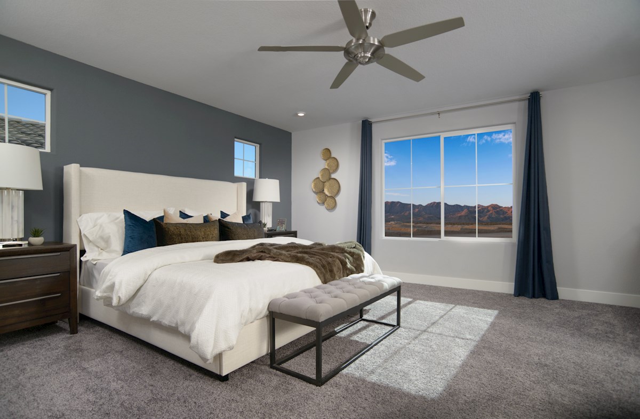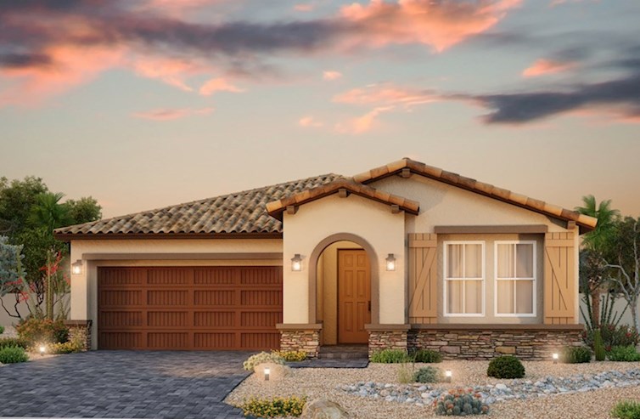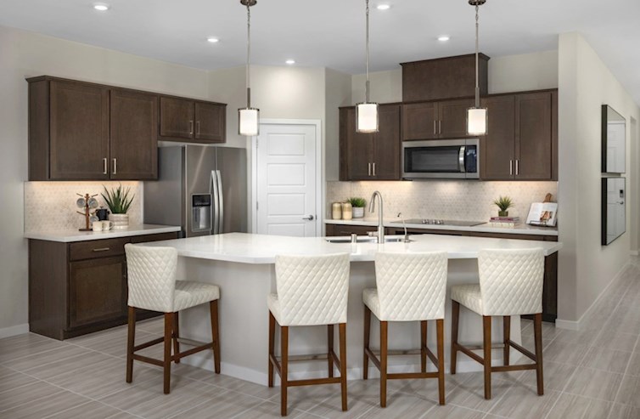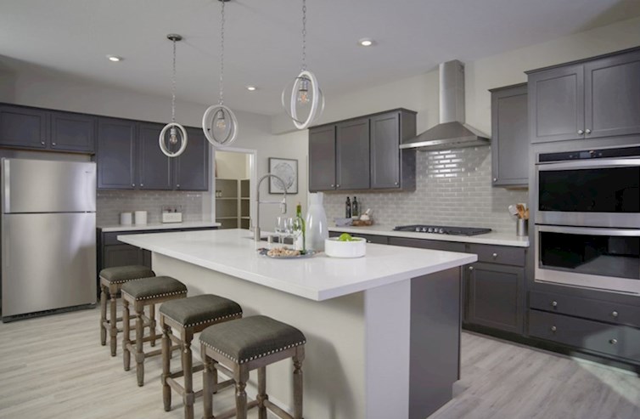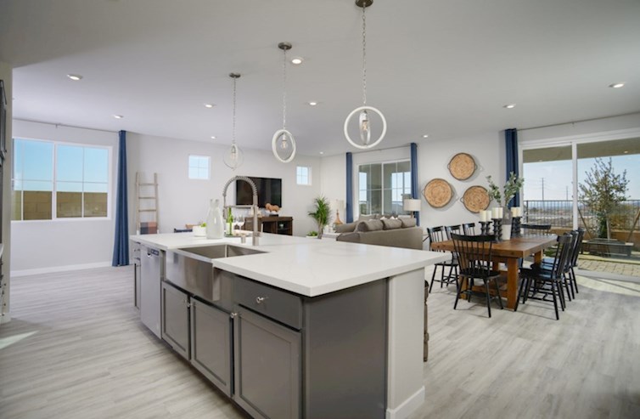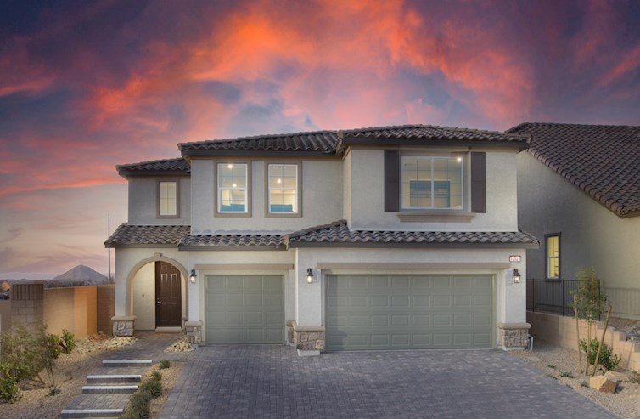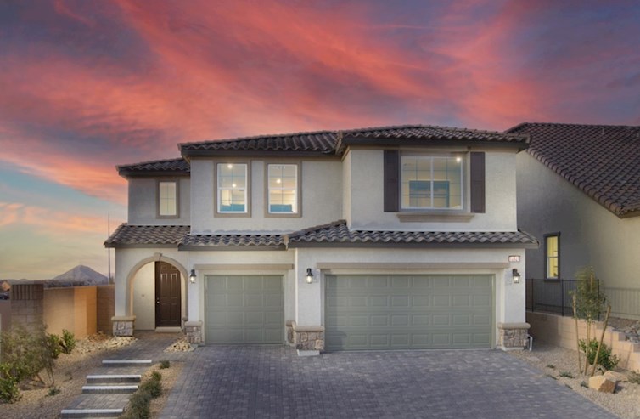-
Special Offers (1)RECEIVE$40,000In Flex Credits on Select Homes!*Legal Disclaimer
-
1/11
-
2/11Somerset Italianate U Exterior
-
3/11Somerset Balcony and Covered Patio
-
4/11Sequoia Great Room
-
5/11Sequoia Primary Bedroom
-
6/11Mesquite Dining Room
-
7/11Summit Great Room
-
8/11Summit Secondary Bedroom
-
9/11Everett Kitchen
-
10/11Everett Rear Yard
-
11/11Valencia Primary Bedroom
Legal Disclaimer
The home pictured is intended to illustrate a representative home in the community, but may not depict the lowest advertised priced home. The advertised price may not include lot premiums, upgrades and/or options. All home options are subject to availability and site conditions. Beazer reserves the right to change plans, specifications, and pricing without notice in its sole discretion. Square footages are approximate. Exterior elevation finishes are subject to change without prior notice and may vary by plan and/or community. Interior design, features, decorator items, and landscape are not included. All renderings, color schemes, floor plans, maps, and displays are artists’ conceptions and are not intended to be an actual depiction of the home or its surroundings. A home’s purchase agreement will contain additional information, features, disclosures, and disclaimers. Please see New Home Counselor for individual home pricing and complete details. No Security Provided: If gate(s) and gatehouse(s) are located in the Community, they are not designed or intended to serve as a security system. Seller makes no representation, express or implied, concerning the operation, use, hours, method of operation, maintenance or any other decisions concerning the gate(s) and gatehouse(s) or the safety and security of the Home and the Community in which it is located. Buyer acknowledges that any access gate(s) may be left open for extended periods of time for the convenience of Seller and Seller’s subcontractors during construction of the Home and other homes in the Community. Buyer is aware that gates may not be routinely left in a closed position until such time as most construction within the Community has been completed. Buyer acknowledges that crime exists in every neighborhood and that Seller and Seller’s agents have made no representations regarding crime or security, that Seller is not a provider of security and that if Buyer is concerned about crime or security, Buyer should consult a security expert.
The utility cost shown is based on a particular home plan within each community as designed (not as built), using RESNET-approved software, RESNET-determined inputs and certain assumed conditions. The actual as-built utility cost on any individual Beazer home will be calculated by a RESNET-certified independent energy evaluator based on an on-site inspection and may vary from the as-designed rating shown on the advertisement depending on factors such as changes made to the applicable home plan, different appliances or features, and variation in the location and/or manner in which the home is built. Beazer does not warrant or guarantee any particular level of energy use costs or savings will be achieved. Actual energy utility costs will depend on numerous factors, including but not limited to personal utility usage, rates, fees and charges of local energy providers, individual home features, household size, and local climate conditions. The estimated utility cost shown is generated from RESNET-approved software using assumptions about annual energy use solely from the standard systems, appliances and features included with the relevant home plan, as well as average local energy utility rates available at the time the estimate is calculated. Where gas utilities are not available, energy utility costs in those areas will reflect only electrical utilities. Because numerous factors and inputs may affect monthly energy bill costs, buyers should not rely solely or substantially on the estimated monthly energy bill costs shown on this advertisement in making a decision to purchase any Beazer home. Beazer has no affiliation with RESNET or any other provider mentioned above, all of whom are third parties.
*When you shop and compare, you know you're getting the lowest rates and fees available. Lender competition leads to less money out of pocket at closing and lower payments every month. The Consumer Financial Protection Bureau (CFPB) found in their 2015 Consumer Mortgage Experience Survey that shopping for a mortgage saves consumers an average of .5% on their interest rate. Using this information, the difference between a 5% and a 4.5% interest rate on a new home that costs $315,000 (with a $15,000 down payment and a financed amount of $300,000) is a Principal & Interest savings of roughly $90 per month. Over a typical 30-year amortized mortgage, $90 per month adds up to $32,400 in savings over the life of the loan. To read more from the CFPB, please visit https://mortgagechoice.beazer.com/
OVERVIEW
Sage, in the Skye Hills master-plan in northwest Las Vegas offers two communities with open-concept, single-family homes. Enjoy onsite parks with tot lot and dog park.
Skye Hills
Community Features & Amenities
- Gated entrance and community park
- Located near shopping & dining
- Near outdoor recreation, including hiking & more
- Top-rated Clark County schools

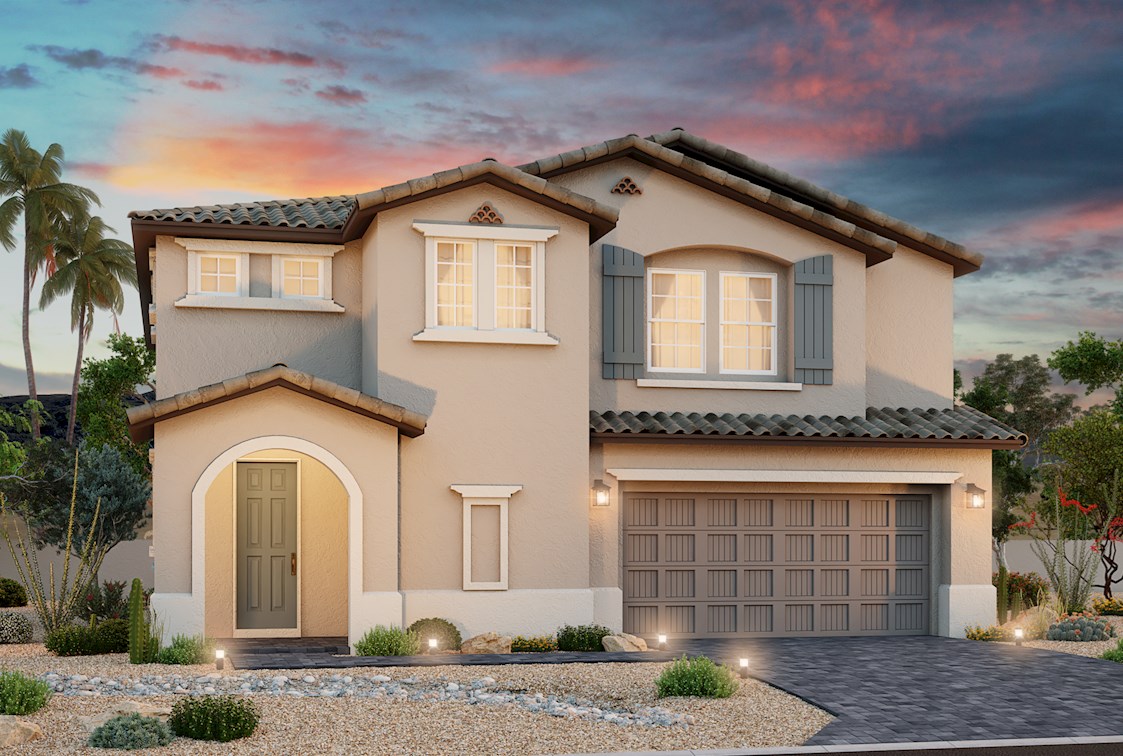
Community Details
Learn more about Skye Hills, the community layout and the Homeowner's Association
Thanks for your interest in Skye Hills!
The community layout and Homeowners' Association details for Skye Hills have been emailed to you to download.
If you would like to learn more about this community, visit a local sales center to speak with a New Home Counselor. We look forward to meeting you!
Explore The Neighborhood
CommunityFeatures & Amenities
Features & Amenities
- Gated entrance and community park
- Located near shopping & dining
- Near outdoor recreation, including hiking & more
- Top-rated Clark County schools

Community Details
Learn more about Skye Hills, the community layout and the Homeowner's Association
Thanks for your interest in Skye Hills!
The community layout and Homeowners' Association details for Skye Hills have been emailed to you to download.
If you would like to learn more about this community, visit a local sales center to speak with a New Home Counselor. We look forward to meeting you!

Learn MoreAbout The Area
3.1 miles
1.2 miles
2.7 miles
2.9 miles
4.3 miles
1.2 miles
2.7 miles
2.6 miles
4.6 miles
0.5 miles
0.6 miles
1.2 miles
2.1 miles
AvailableSingle Family Homes
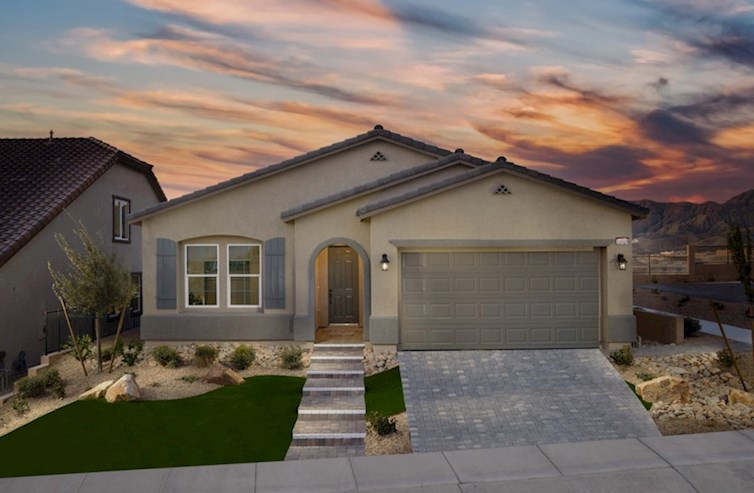
Summit
From $552,990
- Single Family Home
- Skye Hills Sage Reserve | Las Vegas, NV
- 4 Bedrooms
- 2 - 3 Bathrooms
- 2,021 Sq. Ft.
- $82 Avg. Monthly Energy Cost
- Quick
Move-Ins
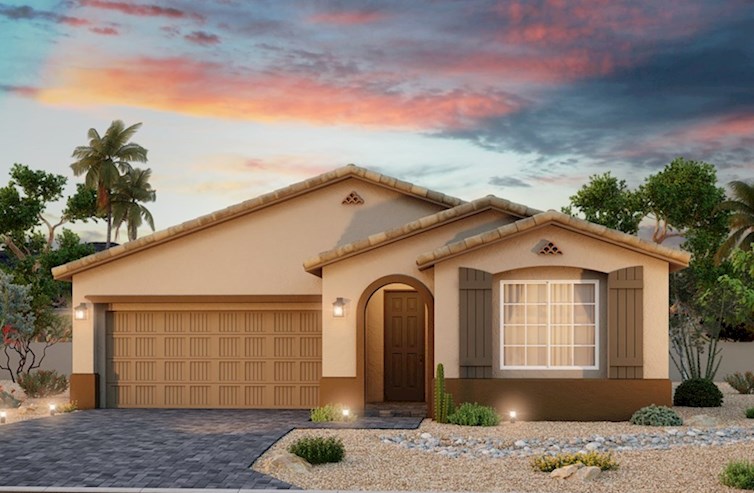
Zion
From $562,990
- Single Family Home
- Skye Hills Sage Reserve | Las Vegas, NV
- 3 - 4 Bedrooms
- 2.5 - 3 Bathrooms
- 2,192 Sq. Ft.
- $81 Avg. Monthly Energy Cost
- Quick
Move-Ins

Everett
From $596,990
- Single Family Home
- Skye Hills Sage Reserve | Las Vegas, NV
- 3 - 4 Bedrooms
- 2.5 - 3 Bathrooms
- 2,543 - 2,736 Sq. Ft.
- $101 Avg. Monthly Energy Cost
- Quick
Move-Ins
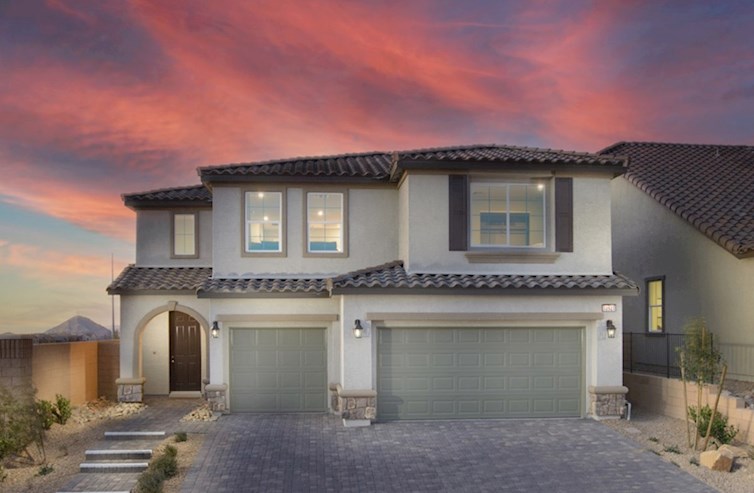
Somerset
From $646,990
- Single Family Home
- Skye Hills Sage Reserve | Las Vegas, NV
- 5 Bedrooms
- 3.5 - 4.5 Bathrooms
- 3,179 Sq. Ft.
- $143 Avg. Monthly Energy Cost
- Quick
Move-Ins
Everett
$648,665
- Single Family Home
- Skye Hills
- 3 Bedrooms
- 2.5 Bathrooms
- 2,543 Sq. Ft.
- $101 Avg. Monthly Energy Cost
-
Available
Now
Homesite #0102
Somerset
$702,580
10942 Cilantro Ave
MLS# 2622556
- Single Family Home
- Skye Hills
- 5 Bedrooms
- 3.5 Bathrooms
- 3,179 Sq. Ft.
- $143 Avg. Monthly Energy Cost
-
Available
Now
Homesite #0123
Somerset
$776,990
- Single Family Home
- Skye Hills
- 5 Bedrooms
- 3.5 Bathrooms
- 3,179 Sq. Ft.
- $157 Avg. Monthly Energy Cost
-
Available
Now
Homesite #0203
Ready to see this community for yourself?
Schedule TourDiscover TheBEAZER DIFFERENCE

We’ve simplified the lender search by identifying a handful of "Choice Lenders" who must meet our high standards in order to compete for your business. With competing offers to compare, you’ll save thousands* over the life of your loan.

Every Beazer home is designed to be high quality with long-lasting value. You expect the best and we deliver it. But what you might not expect is our commitment to ensure your home’s performance exceeds energy code requirements so you can enjoy a better, healthier life in your home for years to come. That’s a welcome surprise you’ll only get with Beazer.
With our signature Choice Plans, your choice of best-in-class floorplan configurations is included in the base price of your new home. So you can add your personal touch without additional costs.
Read RecentCUSTOMER REVIEWS
More Reviews-
Jovita P.Las Vegas, NV | February 2024
I am satisfied overall with the quality of the house that I bought. I love its location and the great services that Beazer’s staff have been providing for us!
Overall Satisfaction:5 stars



 Overall Satisfaction
Overall Satisfaction -
Mary A.Las Vegas, NV | June 2024
It was an overall good experience.
Overall Satisfaction:5 stars



 Overall Satisfaction
Overall Satisfaction -
Alan O.Las Vegas, NV | April 2024
Vito has been very helpful our needs
Overall Satisfaction:4 stars



 Overall Satisfaction
Overall Satisfaction
Stay Up-to-DateNEWS & EVENTS
FINAL OPPORTUNITIES

FINAL OPPORTUNITIES
Seize the chance to own one of the stunning model homes at Sage Reserve. These beautifully crafted residences feature numerous upgrades, fully landscaped side yards, and so much more! Act fast, as this home is sure to sell quickly!
Call or VisitFor More Information
-
Skye Hills10929 Sageview Avenue
Las Vegas, NV 89166
(702) 747-9554Closed 1/20/2025
Mon: 1pm - 6pm
Tues - Sun: 10am - 6pm
Self-Guided Tours Available
Visit Us
Skye Hills
Las Vegas, NV 89166
(702) 747-9554
Mon: 1pm - 6pm
Tues - Sun: 10am - 6pm
Self-Guided Tours Available
-
Co Rd 215 W
Number Step Mileage 1. Merge onto I-215 W 6.4 mi 2. Continue onto Co Rd 215 W 19.3 mi 3. Keep left to continue on Co Rd 215 N 1.2 mi 4. Take exit 33 for Ann Road 0.4 mi 5. Turn left onto W Ann Rd 0.2 mi 6. Turn right onto N Shaumber Rd 2.1 mi 7. Turn left onto Dorrell Lane 0.5 mi 8. Turn left onto Skye Hills Street 0.2 mi 9. Community will be on the right 0.2 mi -
via US-95 N
Number Step Mileage 1. Head north on I-215 W 3.6 mi 2. Use the right lane to take exit 12A for I-15 N toward Las Vegas 0.3 mi 3. Keep right at the fork and merge onto I-15 N 7.5 mi 4. Use the right 2 lanes to take exit 42A to merge onto US-95 N toward Reno 4.9 mi 5. Keep right to stay on US-95 N 5.9 mi 6. Take exit 91A for Clark County 215 1.4 mi 7. Take exit 35 for Hualapai Way 2.7 mi 8. Turn right onto N Hualapai Way 0.5 mi 9. Turn left onto Dorrell Lane 0.5 mi 10. Turn left onto Skye Hills Street 0.2 mi 11. Community will be on the right 0.1 mi -
Co Rd 215 N
Number Step Mileage 1. Merge onto Co Rd 215 N 14.6 mi 2. Take exit 33 for Ann Road 0.3 mi 3. Turn left onto W Ann Rd 0.2 mi 4. Turn right onto N Shaumber Rd 1.9 mi 5. Turn left onto W Dorrell Ln 0.3 mi 6. Turn left onto Skye Hills St 0.1 mi 7. Continue onto Sageview Ave 0.1 mi
Longitude: -115.3354
Skye Hills
Las Vegas, NV 89166
(702) 747-9554
Mon: 1pm - 6pm
Tues - Sun: 10am - 6pm
Self-Guided Tours Available
Get MoreInformation
Please fill out the form below and we will respond to your request as soon as possible. You will also receive emails regarding incentives, events, and more.
Discover TheBEAZER DIFFERENCE

Skye Hills
Community Features & Amenities
- Gated entrance and community park
- Located near shopping & dining
- Near outdoor recreation, including hiking & more
- Top-rated Clark County schools
Visit Us
Mon: 1pm - 6pm
Tues - Sun: 10am - 6pm
Self-Guided Tours Available
Visit Us
Skye Hills
10929 Sageview Avenue
Las Vegas, NV 89166
Visit Us
Visit Us
Directions
Skye Hills
10929 Sageview Avenue
Las Vegas, NV 89166
| Number | Step | Mileage |
|---|---|---|
| 1. | Merge onto I-215 W | 6.4 mi |
| 2. | Continue onto Co Rd 215 W | 19.3 mi |
| 3. | Keep left to continue on Co Rd 215 N | 1.2 mi |
| 4. | Take exit 33 for Ann Road | 0.4 mi |
| 5. | Turn left onto W Ann Rd | 0.2 mi |
| 6. | Turn right onto N Shaumber Rd | 2.1 mi |
| 7. | Turn left onto Dorrell Lane | 0.5 mi |
| 8. | Turn left onto Skye Hills Street | 0.2 mi |
| 9. | Community will be on the right | 0.2 mi |
| Number | Step | Mileage |
|---|---|---|
| 1. | Head north on I-215 W | 3.6 mi |
| 2. | Use the right lane to take exit 12A for I-15 N toward Las Vegas | 0.3 mi |
| 3. | Keep right at the fork and merge onto I-15 N | 7.5 mi |
| 4. | Use the right 2 lanes to take exit 42A to merge onto US-95 N toward Reno | 4.9 mi |
| 5. | Keep right to stay on US-95 N | 5.9 mi |
| 6. | Take exit 91A for Clark County 215 | 1.4 mi |
| 7. | Take exit 35 for Hualapai Way | 2.7 mi |
| 8. | Turn right onto N Hualapai Way | 0.5 mi |
| 9. | Turn left onto Dorrell Lane | 0.5 mi |
| 10. | Turn left onto Skye Hills Street | 0.2 mi |
| 11. | Community will be on the right | 0.1 mi |
| Number | Step | Mileage |
|---|---|---|
| 1. | Merge onto Co Rd 215 N | 14.6 mi |
| 2. | Take exit 33 for Ann Road | 0.3 mi |
| 3. | Turn left onto W Ann Rd | 0.2 mi |
| 4. | Turn right onto N Shaumber Rd | 1.9 mi |
| 5. | Turn left onto W Dorrell Ln | 0.3 mi |
| 6. | Turn left onto Skye Hills St | 0.1 mi |
| 7. | Continue onto Sageview Ave | 0.1 mi |
Longitude: -115.3354
Schedule Tour
Skye Hills
Select a Tour Type
appointment with a New Home Counselor
time
Select a Series
Select a Series
Select Your New Home Counselor
Schedule Tour
Skye Hills
Select a Tour Type
appointment with a New Home Counselor
time
Select a Series
Select a Series
Select Your New Home Counselor
Power your future with THE future

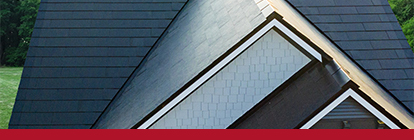
Introducing the fully integrated Tesla Solar Roof and Powerwall System available in our Skye Hills community.

Build to last, design to shine
The Tesla Solar Roof tiles are engineered for all-weather protection and come with a 25-year warranty to ensure clean energy for your home for decades to come. And with their sleek combination of glass and architectural-grade steel curb appeal is not compromised for durability.

Beyond smart
The included Powerwall battery provides 24/7 energy security by storing the energy produced with your solar roof, so you can even power your home during an outage. You can choose to install multiple Powerwalls to increase your energy supply. Additionally, the Powerwall communicates with the National Weather Service to detect inclement weather and proactively store energy. And with the Tesla app, you can monitor your energy independence, outage protection, and savings in real time.

Sky-high savings
The Tesla Solar Roof powers your home at the lowest price per watt of any national provider and can actually help pay for itself over time. And with the included electric vehicle charger, you can build upon your sustainable lifestyle.
EXPLORE HOMESFor more information on the fully integrated Tesla Solar Roof and Powerwall System, please visit Tesla.com
Legal Disclaimer
Beazer Energy Series

STAR homes are ENERGY STAR® certified, Indoor airPLUS qualified and perform better than homes built to energy code requirements.
Beazer Energy Series

STAR SOLAR homes are ENERGY STAR® certified, Indoor airPLUS qualified and perform better than homes built to energy code requirements. For STAR SOLAR homes, some of the annual energy consumption is offset by solar.
Beazer Energy Series

PLUS homes are ENERGY STAR® certified, Indoor airPLUS qualified and have enhanced features to deliver a tighter, more efficient home.
Beazer Energy Series

PLUS SOLAR homes are ENERGY STAR® certified, Indoor airPLUS qualified and have enhanced features to deliver a tighter, more efficient home. For PLUS SOLAR homes, some of the annual energy consumption is offset by solar.
Beazer Energy Series

READY homes are certified by the U.S. Department of Energy as a DOE Zero Energy Ready Home™. These homes are ENERGY STAR® certified, Indoor airPLUS qualified and, according to the DOE, designed to be 40-50% more efficient than the typical new home.
Beazer Energy Series

READY homes with Solar are certified by the U.S. Department of Energy as a DOE Zero Energy Ready Home™. These homes are so energy efficient, most, if not all, of the annual energy consumption of the home is offset by solar.
Beazer Energy Series

ZERO homes are a DOE Zero Energy Ready Home™ that receives an upgraded solar energy system in order to offset all anticipated monthly energy usage and receive a RESNET Certification at HERS 0.
