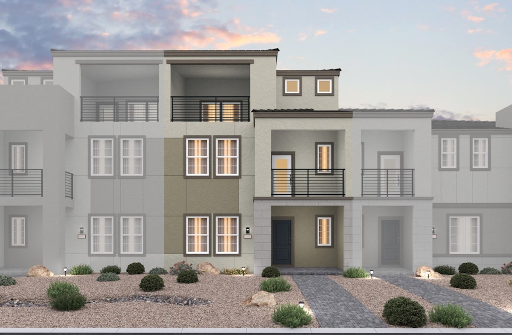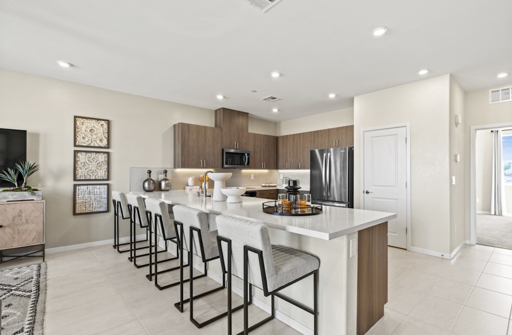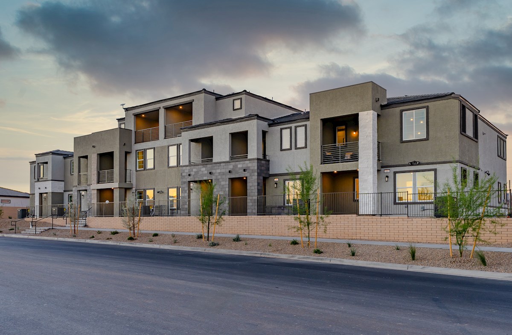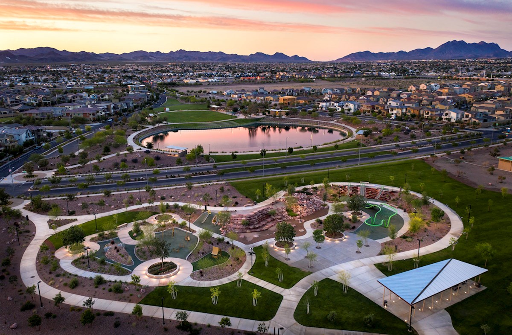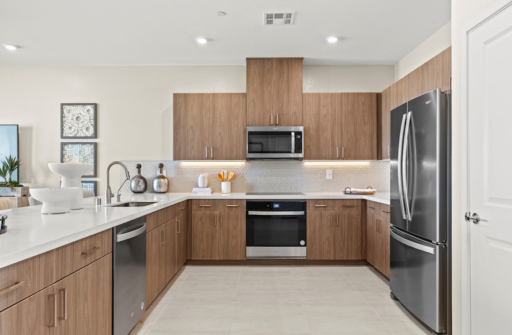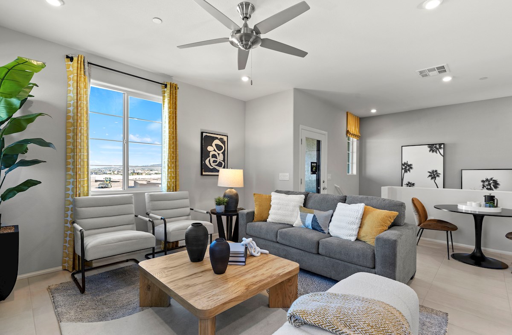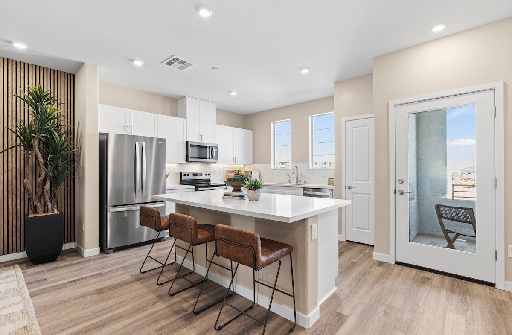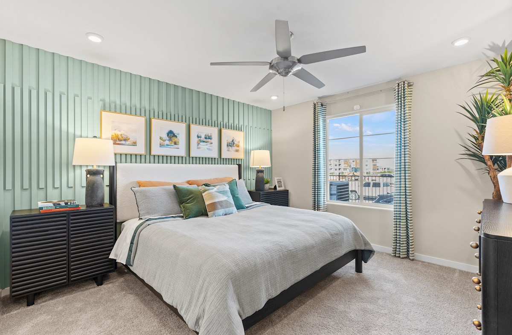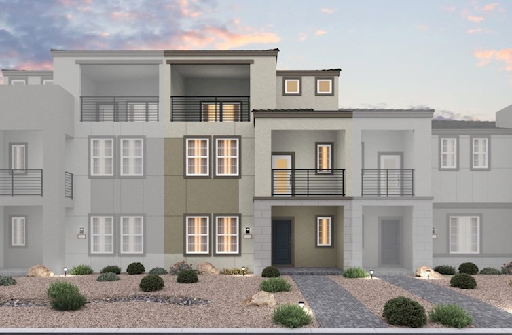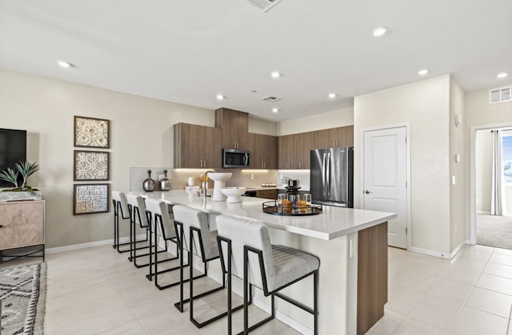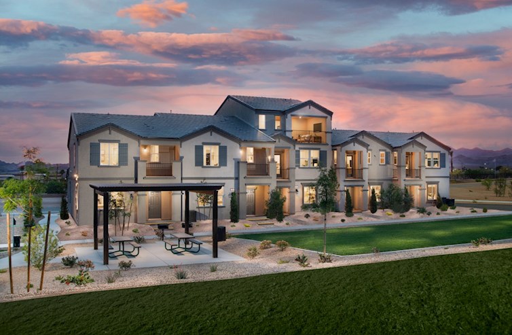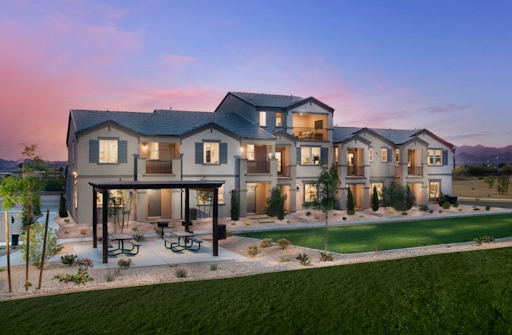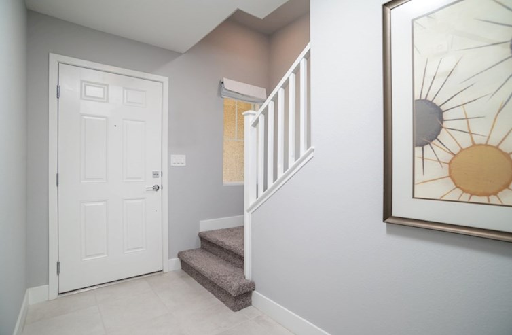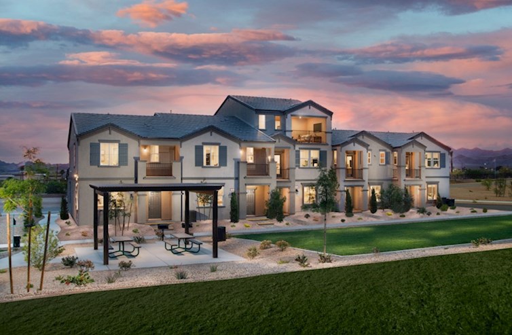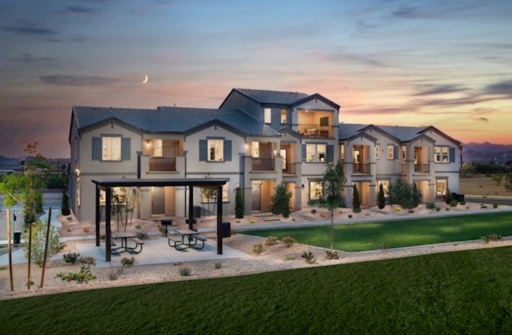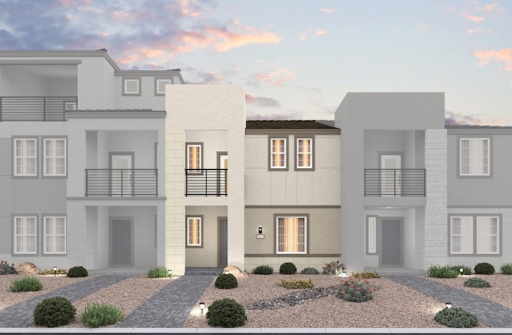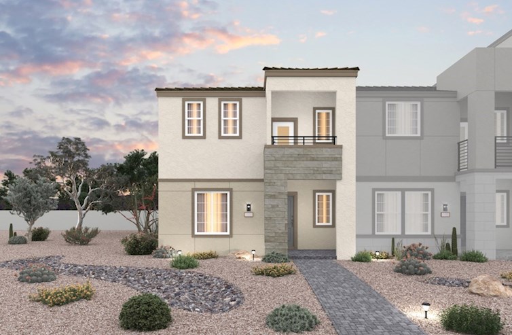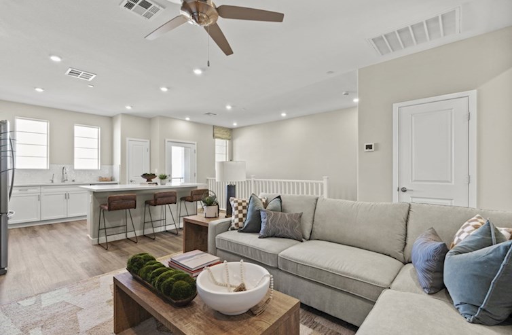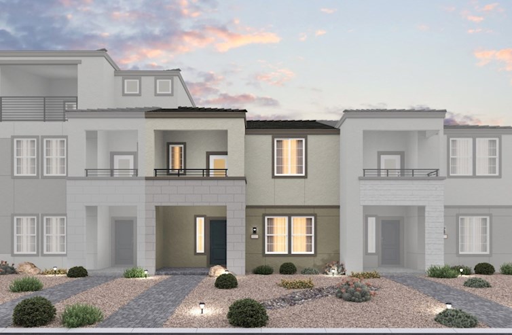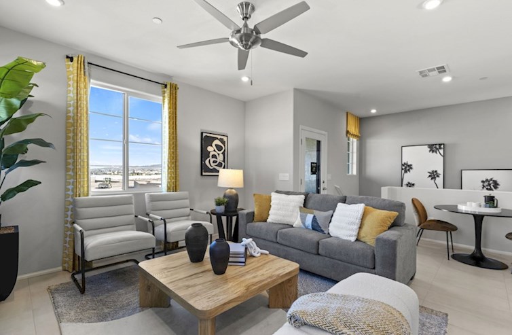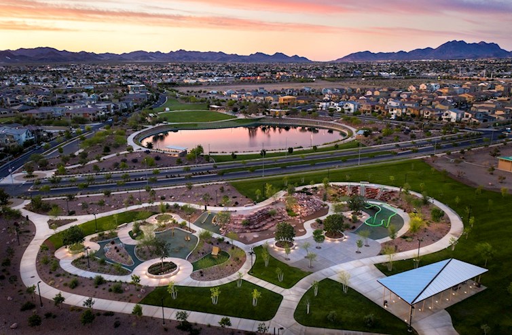-
1/15Prairie L Elevation
-
2/15Prairie M Elevation
-
3/15Barclay Kitchen
-
4/15Barclay Living Room
-
5/15Barclay Balcony
-
6/15Barclay Loft
-
7/15Barclay Balcony
-
8/15Barclay Primary Bedroom
-
9/15Barclay Primary Bathroom
-
10/15Barclay Secondary Bedroom
-
11/15Barclay Bathroom
-
12/15Barclay Secondary Bedroom
-
13/15Barclay Secondary Bedroom
-
14/15Barclay Bathroom
-
15/15Barclay Foyer
Legal Disclaimer
The home pictured is intended to illustrate a representative home in the community, but may not depict the lowest advertised priced home. The advertised price may not include lot premiums, upgrades and/or options. All home options are subject to availability and site conditions. Beazer reserves the right to change plans, specifications, and pricing without notice in its sole discretion. Square footages are approximate. Exterior elevation finishes are subject to change without prior notice and may vary by plan and/or community. Interior design, features, decorator items, and landscape are not included. All renderings, color schemes, floor plans, maps, and displays are artists’ conceptions and are not intended to be an actual depiction of the home or its surroundings. A home’s purchase agreement will contain additional information, features, disclosures, and disclaimers. Please see New Home Counselor for individual home pricing and complete details. No Security Provided: If gate(s) and gatehouse(s) are located in the Community, they are not designed or intended to serve as a security system. Seller makes no representation, express or implied, concerning the operation, use, hours, method of operation, maintenance or any other decisions concerning the gate(s) and gatehouse(s) or the safety and security of the Home and the Community in which it is located. Buyer acknowledges that any access gate(s) may be left open for extended periods of time for the convenience of Seller and Seller’s subcontractors during construction of the Home and other homes in the Community. Buyer is aware that gates may not be routinely left in a closed position until such time as most construction within the Community has been completed. Buyer acknowledges that crime exists in every neighborhood and that Seller and Seller’s agents have made no representations regarding crime or security, that Seller is not a provider of security and that if Buyer is concerned about crime or security, Buyer should consult a security expert. Beazer Homes is not acting as a mortgage broker or lender. Buyers should consult with a mortgage broker or lender of their choice regarding mortgage loans and mortgage loan qualification. There is no affiliation or association between Beazer Homes and a Choice Lender. Each entity is independent and responsible for its own products, services, and incentives. Home loans are subject to underwriting guidelines which are subject to change without notice and which limit third-party contributions and may not be available on all loan products. Program and loan amount limitations apply. Not all buyers may qualify. Any lender may be used, but failure to satisfy the Choice Contribution requirements and use a Choice Lender may forfeit certain offers.
The utility cost shown is based on a particular home plan within each community as designed (not as built), using RESNET-approved software, RESNET-determined inputs and certain assumed conditions. The actual as-built utility cost on any individual Beazer home will be calculated by a RESNET-certified independent energy evaluator based on an on-site inspection and may vary from the as-designed rating shown on the advertisement depending on factors such as changes made to the applicable home plan, different appliances or features, and variation in the location and/or manner in which the home is built. Beazer does not warrant or guarantee any particular level of energy use costs or savings will be achieved. Actual energy utility costs will depend on numerous factors, including but not limited to personal utility usage, rates, fees and charges of local energy providers, individual home features, household size, and local climate conditions. The estimated utility cost shown is generated from RESNET-approved software using assumptions about annual energy use solely from the standard systems, appliances and features included with the relevant home plan, as well as average local energy utility rates available at the time the estimate is calculated. Where gas utilities are not available, energy utility costs in those areas will reflect only electrical utilities. Because numerous factors and inputs may affect monthly energy bill costs, buyers should not rely solely or substantially on the estimated monthly energy bill costs shown on this advertisement in making a decision to purchase any Beazer home. Beazer has no affiliation with RESNET or any other provider mentioned above, all of whom are third parties.
OVERVIEW
The Barclay townhome offers versatile spaces! From the main-level study to the secluded primary suite and inviting kitchen. On the second level, you'll find two cozy bedrooms and a spacious loft.
Want to know more? Fill out a simple form to learn more about this plan.
Request InfoExplore This PlanTAKE A VIRTUAL TOUR
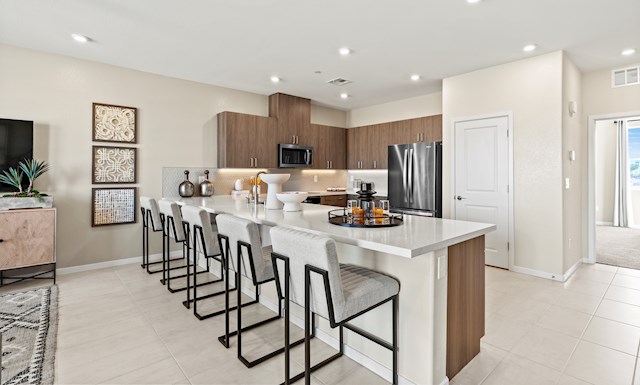
See TheFLOORPLAN
Ready to see this community for yourself?
Schedule TourPlanDETAILS
& FEATURES
- Covered porch with spacious foyer
- Select your preferred kitchen and primary bath layout with Choice Plans™ options
- Extended covered roof deck ideal for outdoor living
- Rear entry 2-car garage

Beazer's Energy Series Ready SOLAR Homes
This Barclay plan is built as an Energy Series READY home with Solar. READY homes with Solar are certified by the U.S. Department of Energy as a DOE Zero Energy Ready Home™. These homes are so energy efficient, most, if not all, of the annual energy consumption of the home is offset by solar.
LEARN MORE$62 Avg.
Monthly Energy Cost
Barclay Plan
Estimate YourMONTHLY MORTGAGE
Legal Disclaimer

With Mortgage Choice, it’s easy to compare multiple loan offers and save over the life of your loan. All you need is 6 key pieces of information to get started.
LEARN MOREExplore theCommunity
Cantata Point
Townhomes
- Henderson, NV
- From $340s
- 3 - 4 Bedrooms
- 2 - 3.5 Bathrooms
- 1,330 - 2,256 Sq. Ft.
More Information Coming Soon
- Solar
- Near Dining
- Dog Park
-
1/12Cantata Point Townhomes
-
2/12Cadence Central Park
-
3/12Barclay Kitchen
-
4/12Bedford Living Room
-
5/12Griffin Kitchen
-
6/12Cadence Community Pool and Strip View
-
7/12Bedford Kitchen
-
8/12Griffin Primary Bedroom
-
9/12Barclay Loft
-
10/12Splash Pad
-
11/12Cadence Community Trail
-
12/12Barclay Balcony
Find A BarclayQUICK MOVE-IN
Barclay
$499,990
- Townhome
- Cantata Point
- 4 Bedrooms
- 3.5 Bathrooms
- 2,256 Sq. Ft.
- $63 Avg. Monthly Energy Cost
-
Available
Now
Homesite #0134
Barclay
$449,990
Juniper Trails
631 Bellus Place
MLS# 2716110
- Townhome
- Juniper Trails
- 4 Bedrooms
- 3.5 Bathrooms
- 2,038 Sq. Ft.
- $88 Avg. Monthly Energy Cost
-
Available
Now
Homesite #0154
Barclay
$449,990
Juniper Trails
634 Bellus Place
MLS# 2700858
- Townhome
- Juniper Trails
- 4 Bedrooms
- 3.5 Bathrooms
- 2,038 Sq. Ft.
- $88 Avg. Monthly Energy Cost
-
Available
Now
Homesite #0175
Cantata PointMORE Plans
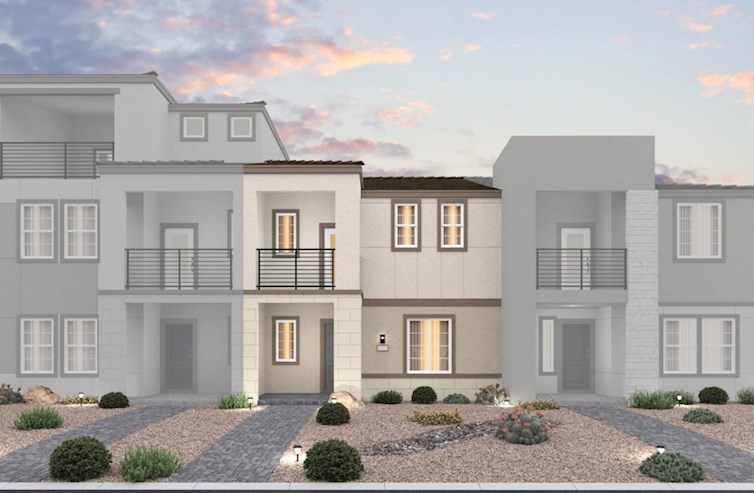
Griffin
From $349,990
- Townhome
- Cantata Point | Henderson, NV
- 3 Bedrooms
- 2 Bathrooms
- 1,330 Sq. Ft.
- $37 Avg. Monthly Energy Cost
- Quick
Move-Ins

Bedford
From $383,990
- Townhome
- Cantata Point | Henderson, NV
- 3 Bedrooms
- 2 Bathrooms
- 1,480 Sq. Ft.
- $41 Avg. Monthly Energy Cost
- Quick
Move-Ins
Call or VisitFor More Information
-
Cantata Point334 Ukelele Place
Henderson, NV 89015
(702) 459-3015Mon: 1pm - 6pm
Tues - Sun: 10am - 6pm
Self-guided Tour Available
Visit Us
Cantata Point
Henderson, NV 89015
(702) 459-3015
Tues - Sun: 10am - 6pm
Self-guided Tour Available
-
I-515 S
Number Step Mileage 1. Merge onto I-515 S/US-93 S/US-95 S 9.3 mi 2. Use the 2nd from the right lane to take exit 64A for Sunset Road 0.2 mi 3. Use the left lane to keep left at the fork and continue toward W Sunset Road 0.2 mi 4. Follow W. Sunset Road until NV-582 S (Boulder Highway) 2.8 mi 5. Turn left onto W Sunset Road 1.3 mi 6. Turn right onto NV-582 S (Boulder Highway) 1.4 mi 7. Turn left onto E Warm Springs Road 0.3 mi 8. Community will be on the right 0.1 mi -
I-215 E
Number Step Mileage 1. Merge onto I-215 E 10.0 mi 2. Continue onto NV-564 E/W Lake Mead Pkwy (signs for Nevada 564) 3.2 mi 3. Turn left onto N Water St 0.6 mi 4. Use the left 2 lanes to turn left onto NV-582 N (Boulder Highway) 0.6 mi 5. Turn right onto W. Warm Springs Road 0.6 mi 6. Community will be on the right 0.2 mi -
NV-582 S (Boulder Highway)
Number Step Mileage 1. Merge onto NV-582 S (Boulder Highway) 1.4 mi 2. Turn left onto W. Warm Springs Road 1.6 mi 3. Community on your right 0.2 mi
Cantata Point
Henderson, NV 89015
(702) 459-3015
Tues - Sun: 10am - 6pm
Self-guided Tour Available
Get MoreInformation
Please fill out the form below and we will respond to your request as soon as possible. You will also receive emails regarding incentives, events, and more.
Schedule Tour
Cantata Point
Select a Tour Type
appointment with a New Home Counselor
time
Select a Series
Select a Series
Select Your New Home Counselor
-
1/15Prairie L Elevation
-
2/15Prairie M Elevation
-
3/15Barclay Kitchen
-
4/15Barclay Living Room
-
5/15Barclay Balcony
-
6/15Barclay Loft
-
7/15Barclay Balcony
-
8/15Barclay Primary Bedroom
-
9/15Barclay Primary Bathroom
-
10/15Barclay Secondary Bedroom
-
11/15Barclay Bathroom
-
12/15Barclay Secondary Bedroom
-
13/15Barclay Secondary Bedroom
-
14/15Barclay Bathroom
-
15/15Barclay Foyer
Legal Disclaimer
The home pictured is intended to illustrate a representative home in the community, but may not depict the lowest advertised priced home. The advertised price may not include lot premiums, upgrades and/or options. All home options are subject to availability and site conditions. Beazer reserves the right to change plans, specifications, and pricing without notice in its sole discretion. Square footages are approximate. Exterior elevation finishes are subject to change without prior notice and may vary by plan and/or community. Interior design, features, decorator items, and landscape are not included. All renderings, color schemes, floor plans, maps, and displays are artists’ conceptions and are not intended to be an actual depiction of the home or its surroundings. A home’s purchase agreement will contain additional information, features, disclosures, and disclaimers. Please see New Home Counselor for individual home pricing and complete details. No Security Provided: If gate(s) and gatehouse(s) are located in the Community, they are not designed or intended to serve as a security system. Seller makes no representation, express or implied, concerning the operation, use, hours, method of operation, maintenance or any other decisions concerning the gate(s) and gatehouse(s) or the safety and security of the Home and the Community in which it is located. Buyer acknowledges that any access gate(s) may be left open for extended periods of time for the convenience of Seller and Seller’s subcontractors during construction of the Home and other homes in the Community. Buyer is aware that gates may not be routinely left in a closed position until such time as most construction within the Community has been completed. Buyer acknowledges that crime exists in every neighborhood and that Seller and Seller’s agents have made no representations regarding crime or security, that Seller is not a provider of security and that if Buyer is concerned about crime or security, Buyer should consult a security expert. Beazer Homes is not acting as a mortgage broker or lender. Buyers should consult with a mortgage broker or lender of their choice regarding mortgage loans and mortgage loan qualification. There is no affiliation or association between Beazer Homes and a Choice Lender. Each entity is independent and responsible for its own products, services, and incentives. Home loans are subject to underwriting guidelines which are subject to change without notice and which limit third-party contributions and may not be available on all loan products. Program and loan amount limitations apply. Not all buyers may qualify. Any lender may be used, but failure to satisfy the Choice Contribution requirements and use a Choice Lender may forfeit certain offers.
The utility cost shown is based on a particular home plan within each community as designed (not as built), using RESNET-approved software, RESNET-determined inputs and certain assumed conditions. The actual as-built utility cost on any individual Beazer home will be calculated by a RESNET-certified independent energy evaluator based on an on-site inspection and may vary from the as-designed rating shown on the advertisement depending on factors such as changes made to the applicable home plan, different appliances or features, and variation in the location and/or manner in which the home is built. Beazer does not warrant or guarantee any particular level of energy use costs or savings will be achieved. Actual energy utility costs will depend on numerous factors, including but not limited to personal utility usage, rates, fees and charges of local energy providers, individual home features, household size, and local climate conditions. The estimated utility cost shown is generated from RESNET-approved software using assumptions about annual energy use solely from the standard systems, appliances and features included with the relevant home plan, as well as average local energy utility rates available at the time the estimate is calculated. Where gas utilities are not available, energy utility costs in those areas will reflect only electrical utilities. Because numerous factors and inputs may affect monthly energy bill costs, buyers should not rely solely or substantially on the estimated monthly energy bill costs shown on this advertisement in making a decision to purchase any Beazer home. Beazer has no affiliation with RESNET or any other provider mentioned above, all of whom are third parties.
Barclay
Take A Tour
Explore This PlanTAKE A TOUR

Floorplan Layout
See theFLOORPLAN
Legal Disclaimer
The home pictured is intended to illustrate a representative home in the community, but may not depict the lowest advertised priced home. The advertised price may not include lot premiums, upgrades and/or options. All home options are subject to availability and site conditions. Beazer reserves the right to change plans, specifications, and pricing without notice in its sole discretion. Square footages are approximate. Exterior elevation finishes are subject to change without prior notice and may vary by plan and/or community. Interior design, features, decorator items, and landscape are not included. All renderings, color schemes, floor plans, maps, and displays are artists’ conceptions and are not intended to be an actual depiction of the home or its surroundings. A home’s purchase agreement will contain additional information, features, disclosures, and disclaimers. Please see New Home Counselor for individual home pricing and complete details.
*The utility cost shown is based on a particular home plan within each community as designed (not as built), using RESNET-approved software, RESNET-determined inputs and certain assumed conditions. The actual as-built utility cost on any individual Beazer home will be calculated by a RESNET-certified independent energy evaluator based on an on-site inspection and may vary from the as-designed rating shown on the advertisement depending on factors such as changes made to the applicable home plan, different appliances or features, and variation in the location and/or manner in which the home is built. Beazer does not warrant or guarantee any particular level of energy use costs or savings will be achieved. Actual energy utility costs will depend on numerous factors, including but not limited to personal utility usage, rates, fees and charges of local energy providers, individual home features, household size, and local climate conditions. The estimated utility cost shown is generated from RESNET-approved software using assumptions about annual energy use solely from the standard systems, appliances and features included with the relevant home plan, as well as average local energy utility rates available at the time the estimate is calculated. Where gas utilities are not available, energy utility costs in those areas will reflect only electrical utilities. Because numerous factors and inputs may affect monthly energy bill costs, buyers should not rely solely or substantially on the estimated monthly energy bill costs shown on this advertisement in making a decision to purchase any Beazer home. Beazer has no affiliation with RESNET or any other provider mentioned above, all of whom are third parties.
- Covered porch with spacious foyer
Floorplan Options and Details
- Select your preferred kitchen and primary bath layout with Choice Plans™ options
- Extended covered roof deck ideal for outdoor living
- Rear entry 2-car garage

Beazer's Energy Series Ready SOLAR Homes
This Barclay plan is built as an Energy Series READY home with Solar. READY homes with Solar are certified by the U.S. Department of Energy as a DOE Zero Energy Ready Home™. These homes are so energy efficient, most, if not all, of the annual energy consumption of the home is offset by solar.
LEARN MORE$62 Avg.
Monthly Energy Cost
Barclay Plan
Ready to see this community for yourself?
Schedule TourReady to see this community for yourself?
Schedule TourEstimate YourMONTHLY MORTGAGE
Legal Disclaimer

Explore Mortgage Choice
With Mortgage Choice, it’s easy to compare multiple loan offers and save over the life of your loan. All you need is 6 key pieces of information to get started.
LEARN MOREExplore TheCOMMUNITY
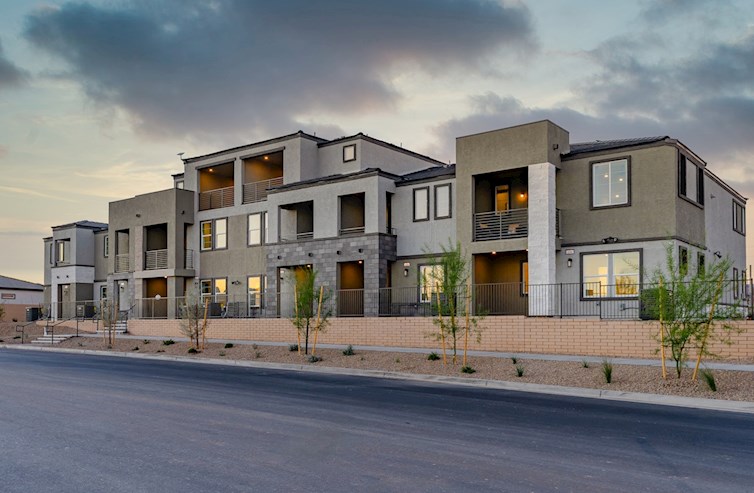
Cantata Point
Townhomes
- Henderson, NV
- From $340s
- 3 - 4 Bed | 2 - 3.5 Bath
- 3 - 4 Bedrooms
- 2 - 3.5 Bathrooms
- 1,330 - 2,256 Sq. Ft.
More Information Coming Soon
Get Updates
More information on pricing, plans, amenities and launch dates, coming soon. Join the VIP list to stay up to date!
- Solar
- Near Dining
- Dog Park
Get Updates
More information on pricing, plans, amenities and launch dates, coming soon. Join the VIP list to stay up to date!
Quick Move-Ins
Barclay in Cantata PointQUICK MOVE-INS
Barclay
$499,990
- Townhome
- Cantata Point
- 4 Bedrooms
- 3.5 Bathrooms
- 2,256 Sq. Ft.
- $63 Avg. Monthly Energy Cost
-
Available
Now
Homesite #0134
Barclay near Henderson, NVMORE QUICK MOVE-INS
Barclay
$449,990
Juniper Trails
631 Bellus Place
MLS# 2716110
- Townhome
- Juniper Trails
- 4 Bedrooms
- 3.5 Bathrooms
- 2,038 Sq. Ft.
- $88 Avg. Monthly Energy Cost
-
Available
Now
Homesite #0154
Barclay
$449,990
Juniper Trails
634 Bellus Place
MLS# 2700858
- Townhome
- Juniper Trails
- 4 Bedrooms
- 3.5 Bathrooms
- 2,038 Sq. Ft.
- $88 Avg. Monthly Energy Cost
-
Available
Now
Homesite #0175
More Home Designs
Cantata PointMORE PLANS

Griffin
From $349,990
- Townhome
- Cantata Point | Henderson, NV
- 3 Bedrooms
- 2 Bathrooms
- 1,330 Sq. Ft.
- $37 Avg. Monthly Energy Cost
- Quick
Move-Ins

Bedford
From $383,990
- Townhome
- Cantata Point | Henderson, NV
- 3 Bedrooms
- 2 Bathrooms
- 1,480 Sq. Ft.
- $41 Avg. Monthly Energy Cost
- Quick
Move-Ins
Barclay
Barclay
1st Floor Floor Plan
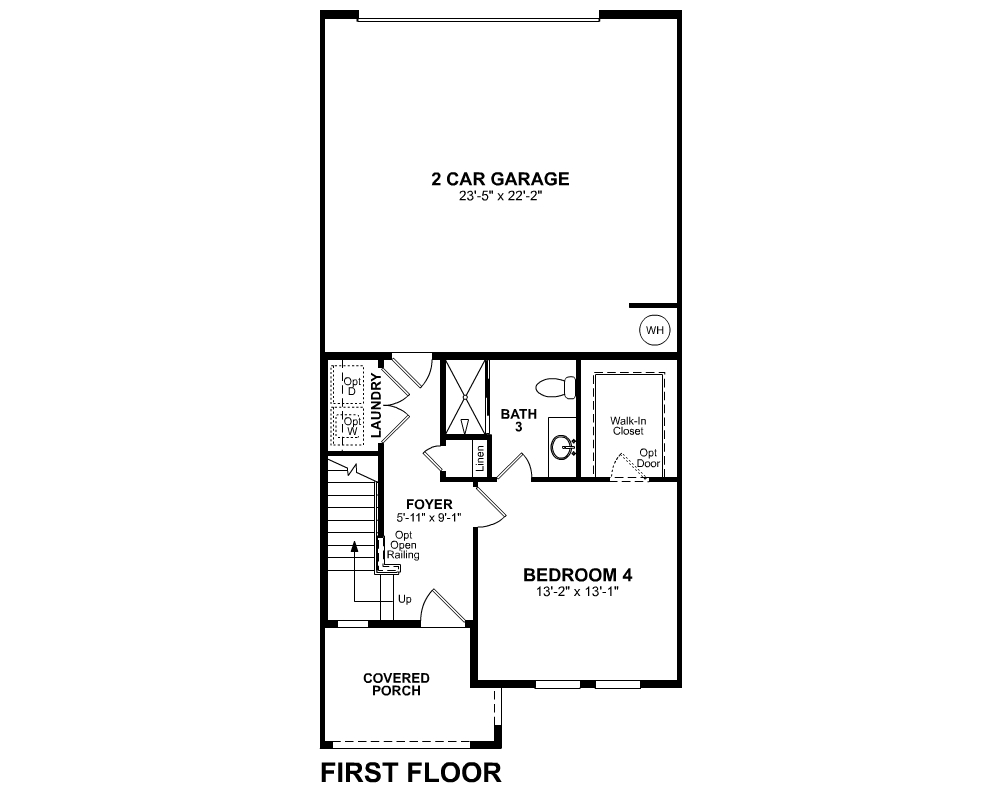
2nd Floor Floor Plan
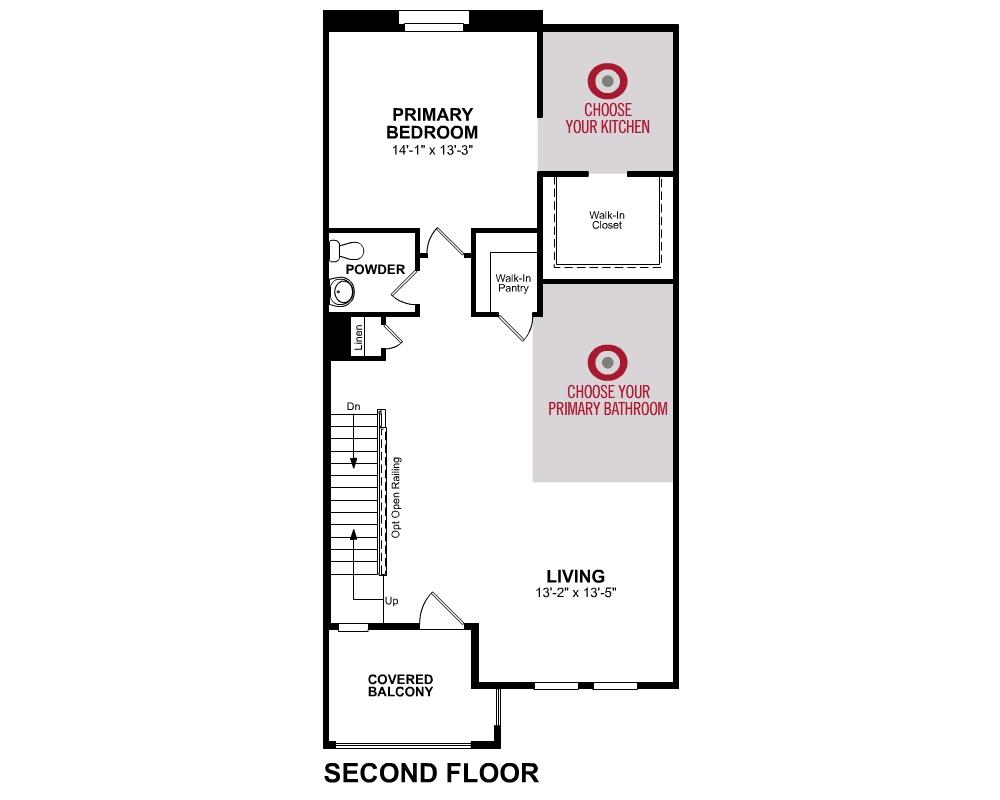
2nd Floor Room Choices
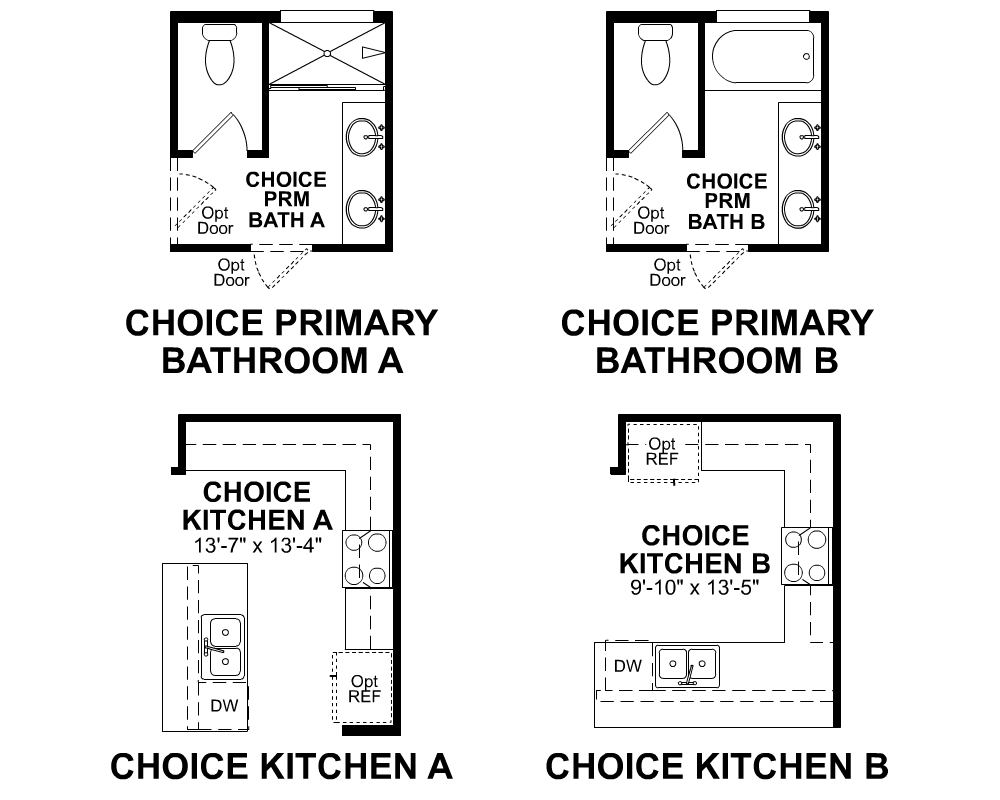
3rd Floor Floor Plan
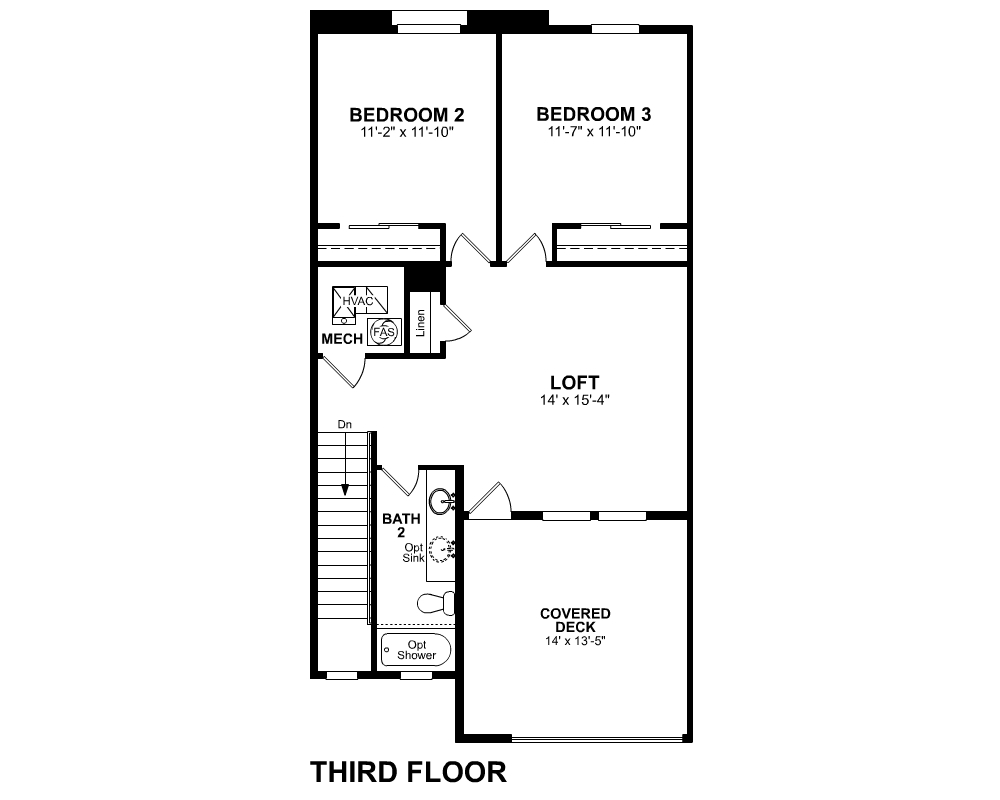
Cantata Point
Community Features & Ammenities
Visit Us
Tues - Sun: 10am - 6pm
Self-guided Tour Available
Visit Us
Cantata Point
334 Ukelele Place
Henderson, NV 89015
Visit Us
Visit Us
Directions
Cantata Point
334 Ukelele Place
Henderson, NV 89015
| Number | Step | Mileage |
|---|---|---|
| 1. | Merge onto I-515 S/US-93 S/US-95 S | 9.3 mi |
| 2. | Use the 2nd from the right lane to take exit 64A for Sunset Road | 0.2 mi |
| 3. | Use the left lane to keep left at the fork and continue toward W Sunset Road | 0.2 mi |
| 4. | Follow W. Sunset Road until NV-582 S (Boulder Highway) | 2.8 mi |
| 5. | Turn left onto W Sunset Road | 1.3 mi |
| 6. | Turn right onto NV-582 S (Boulder Highway) | 1.4 mi |
| 7. | Turn left onto E Warm Springs Road | 0.3 mi |
| 8. | Community will be on the right | 0.1 mi |
| Number | Step | Mileage |
|---|---|---|
| 1. | Merge onto I-215 E | 10.0 mi |
| 2. | Continue onto NV-564 E/W Lake Mead Pkwy (signs for Nevada 564) | 3.2 mi |
| 3. | Turn left onto N Water St | 0.6 mi |
| 4. | Use the left 2 lanes to turn left onto NV-582 N (Boulder Highway) | 0.6 mi |
| 5. | Turn right onto W. Warm Springs Road | 0.6 mi |
| 6. | Community will be on the right | 0.2 mi |
| Number | Step | Mileage |
|---|---|---|
| 1. | Merge onto NV-582 S (Boulder Highway) | 1.4 mi |
| 2. | Turn left onto W. Warm Springs Road | 1.6 mi |
| 3. | Community on your right | 0.2 mi |
Schedule Tour
Cantata Point
Select a Tour Type
appointment with a New Home Counselor
time
Select a Series
Select a Series
Select Your New Home Counselor
Request Information
Thanks for your interest in Beazer Homes!
We're excited to help you find your new home.
A New Home Information Manager will be in touch shortly—typically within one business day, sometimes even sooner!
Request Information
Error!
Print This Home Design
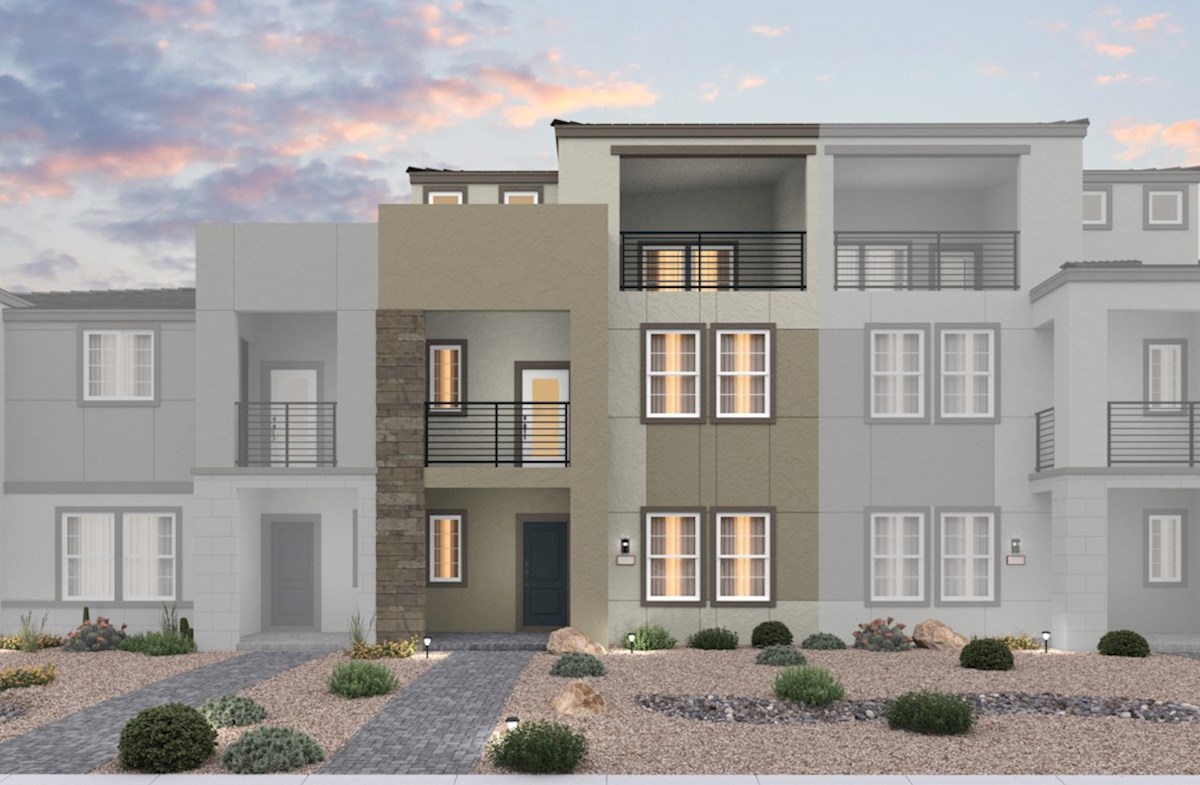
Barclay
Beazer Energy Series

STAR homes are ENERGY STAR® certified, Indoor airPLUS qualified and perform better than homes built to energy code requirements.
Beazer Energy Series

STAR SOLAR homes are ENERGY STAR® certified, Indoor airPLUS qualified and perform better than homes built to energy code requirements. For STAR SOLAR homes, some of the annual energy consumption is offset by solar.
Beazer Energy Series

PLUS homes are ENERGY STAR® certified, Indoor airPLUS qualified and have enhanced features to deliver a tighter, more efficient home.
Beazer Energy Series

PLUS SOLAR homes are ENERGY STAR® certified, Indoor airPLUS qualified and have enhanced features to deliver a tighter, more efficient home. For PLUS SOLAR homes, some of the annual energy consumption is offset by solar.
Beazer Energy Series

READY homes are certified by the U.S. Department of Energy as a DOE Zero Energy Ready Home™. These homes are ENERGY STAR® certified, Indoor airPLUS qualified and, according to the DOE, designed to be 40-50% more efficient than the typical new home.
Beazer Energy Series

READY homes with Solar are certified by the U.S. Department of Energy as a DOE Zero Energy Ready Home™. These homes are so energy efficient, most, if not all, of the annual energy consumption of the home is offset by solar.
Beazer Energy Series

ZERO homes are a DOE Zero Energy Ready Home™ that receives an upgraded solar energy system in order to offset all anticipated monthly energy usage and receive a RESNET Certification at HERS 0.
