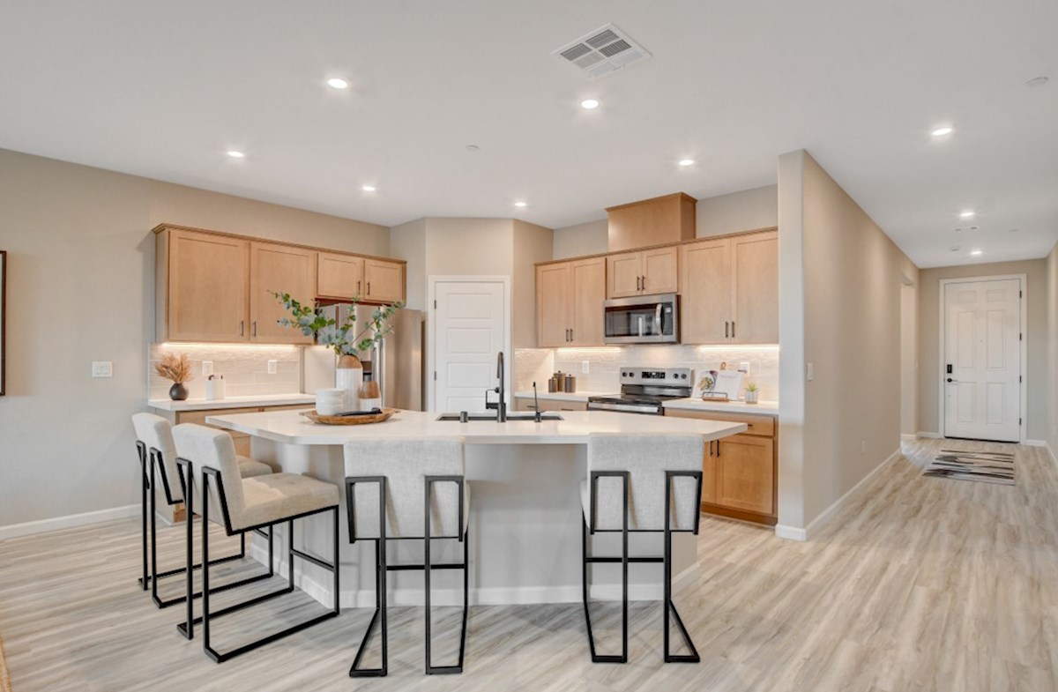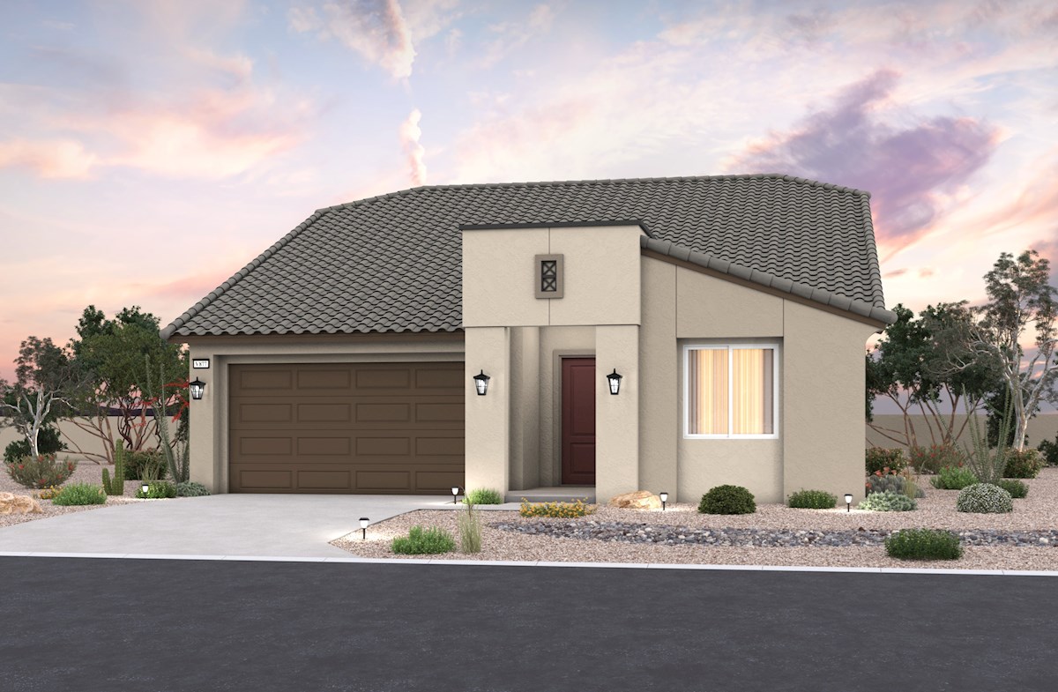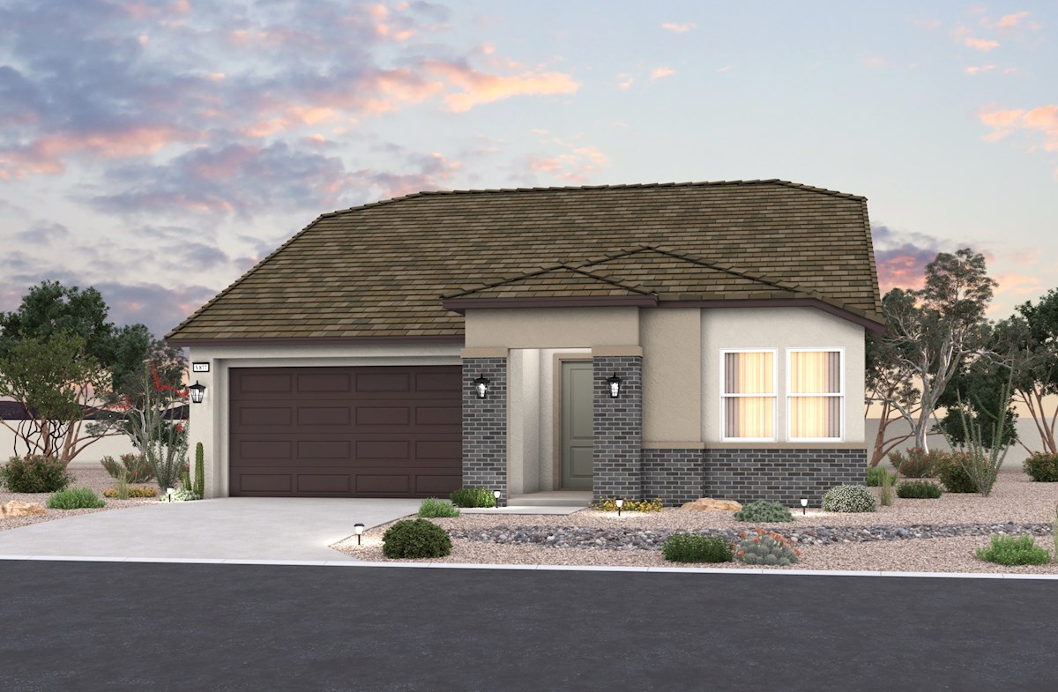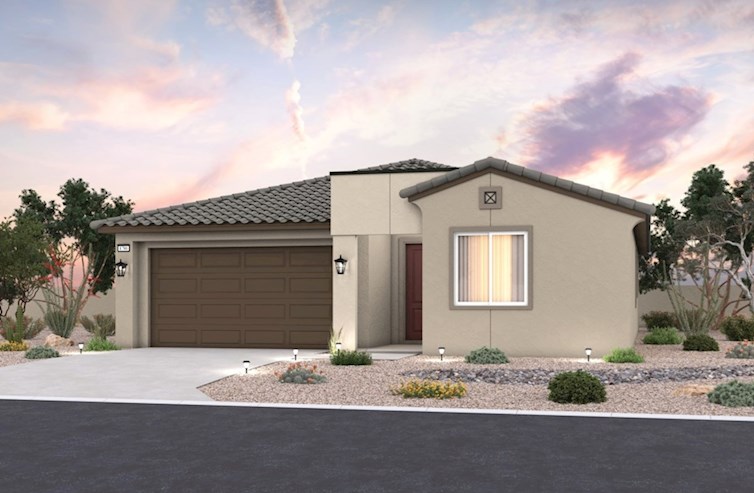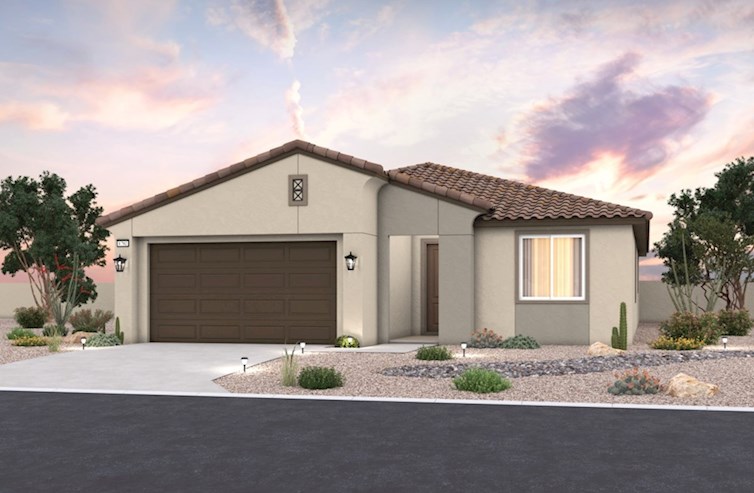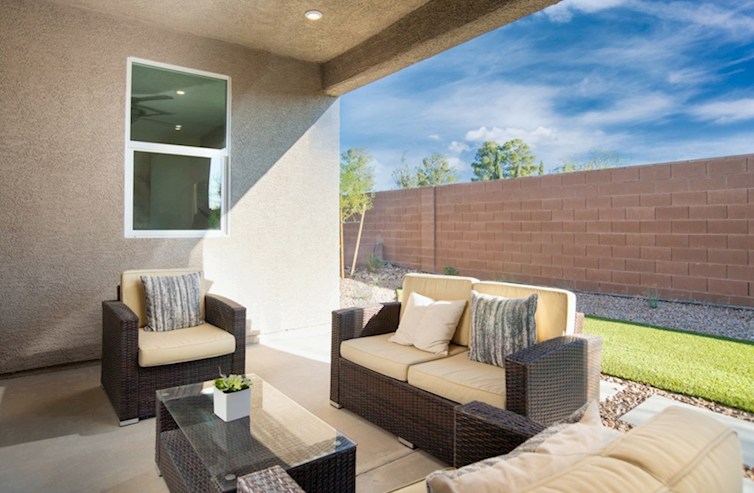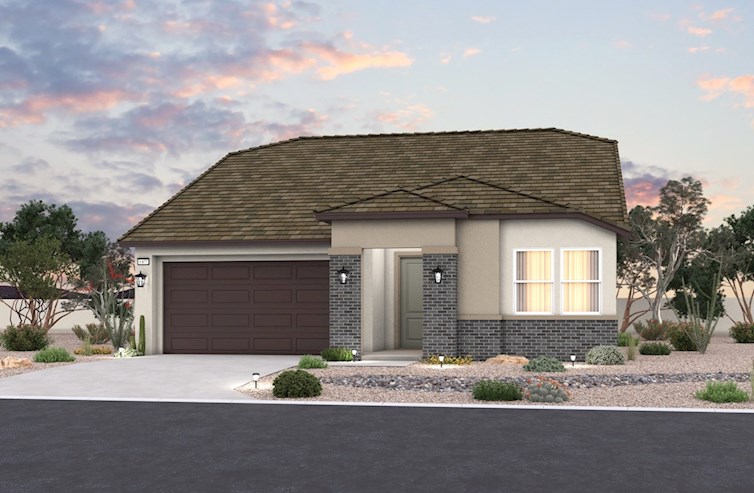-
1/13Prairie V Elevation
-
2/13Spanish Colonial V Elevation
-
3/13Tuscan V Elevation
-
4/13Everett Kitchen
-
5/13Everett Kitchen
-
6/13Everett Kitchen
-
7/13Everett Living Room and Dining Room
-
8/13Everett Kitchen and Dining Room
-
9/13Everett Kitchen and Living Room
-
10/13Everett Staircase
-
11/13Everett Secondary Bedroom
-
12/13Everett Primary Bathroom
-
13/13Everett Backyard
Legal Disclaimer
The home pictured is intended to illustrate a representative home in the community, but may not depict the lowest advertised priced home. The advertised price may not include lot premiums, upgrades and/or options. All home options are subject to availability and site conditions. Beazer reserves the right to change plans, specifications, and pricing without notice in its sole discretion. Square footages are approximate. Exterior elevation finishes are subject to change without prior notice and may vary by plan and/or community. Interior design, features, decorator items, and landscape are not included. All renderings, color schemes, floor plans, maps, and displays are artists’ conceptions and are not intended to be an actual depiction of the home or its surroundings. A home’s purchase agreement will contain additional information, features, disclosures, and disclaimers. Please see New Home Counselor for individual home pricing and complete details. No Security Provided: If gate(s) and gatehouse(s) are located in the Community, they are not designed or intended to serve as a security system. Seller makes no representation, express or implied, concerning the operation, use, hours, method of operation, maintenance or any other decisions concerning the gate(s) and gatehouse(s) or the safety and security of the Home and the Community in which it is located. Buyer acknowledges that any access gate(s) may be left open for extended periods of time for the convenience of Seller and Seller’s subcontractors during construction of the Home and other homes in the Community. Buyer is aware that gates may not be routinely left in a closed position until such time as most construction within the Community has been completed. Buyer acknowledges that crime exists in every neighborhood and that Seller and Seller’s agents have made no representations regarding crime or security, that Seller is not a provider of security and that if Buyer is concerned about crime or security, Buyer should consult a security expert. Beazer Homes is not acting as a mortgage broker or lender. Buyers should consult with a mortgage broker or lender of their choice regarding mortgage loans and mortgage loan qualification. There is no affiliation or association between Beazer Homes and a Choice Lender. Each entity is independent and responsible for its own products, services, and incentives. Home loans are subject to underwriting guidelines which are subject to change without notice and which limit third-party contributions and may not be available on all loan products. Program and loan amount limitations apply. Not all buyers may qualify. Any lender may be used, but failure to satisfy the Choice Contribution requirements and use a Choice Lender may forfeit certain offers.
OVERVIEW
The single-story Everett is a unique floorplan featuring a quasi pop-top for extra living space. You will love a spacious walk-in closet located conveniently off the primary suite and a two-car garage. The loft, with the full bathroom on the second level, is perfect for entertaining.
Want to know more? Fill out a simple form to learn more about this plan.
Request InfoSee TheFLOORPLAN
PlanDETAILS
& FEATURES
- Prepare gourmet meals in this open-concept kitchen
- Primary bedroom is separated from the secondary bedrooms for privacy
- Laundry room is located near the primary bedroom for convenience
- Enjoy relaxing mornings in the breakfast area, adjacent to the kitchen

Beazer's Energy Series Ready SOLAR Homes
This Everett plan is built as an Energy Series READY home with Solar. READY homes with Solar are certified by the U.S. Department of Energy as a DOE Zero Energy Ready Home™. These homes are so energy efficient, most, if not all, of the annual energy consumption of the home is offset by solar.
LEARN MOREEstimate YourMONTHLY MORTGAGE
Legal Disclaimer

With Mortgage Choice, it’s easy to compare multiple loan offers and save over the life of your loan. All you need is 6 key pieces of information to get started.
LEARN MOREExplore theCommunity
Marigold
Single Family Homes
- Las Vegas, NV
- From $580s
- 3 - 4 Bedrooms
- 2 - 3 Bathrooms
- 1,755 - 2,721 Sq. Ft.
More Information Coming Soon
- Solar
- Highway Access
- Near Parks
-
1/9Everett Spanish Colonial Exterior
-
2/9Everett Prarie Exterior
-
3/9Everett Tuscan Elevation
-
4/9Summit Prarie Exterior
-
5/9Summit Spanish Colonial Elevation
-
6/9Summit Tuscan Elevation
-
7/9Willow Tuscan Exterior
-
8/9Willow Prarie Elevation
-
9/9Willow Spanish Colonial Elevation
MarigoldMORE Plans
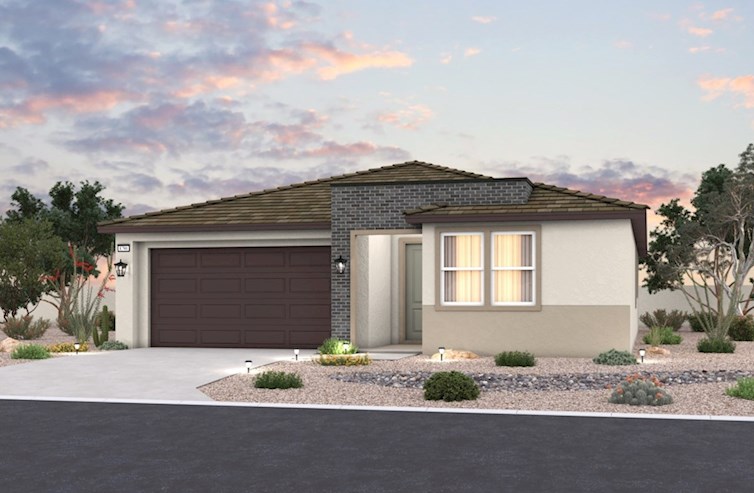
Willow
From $584,990
- Single Family Home
- Marigold | Las Vegas, NV
- 3 Bedrooms
- 2 Bathrooms
- 1,755 Sq. Ft.
- $ Avg. Monthly Energy Cost
- Quick
Move-Ins
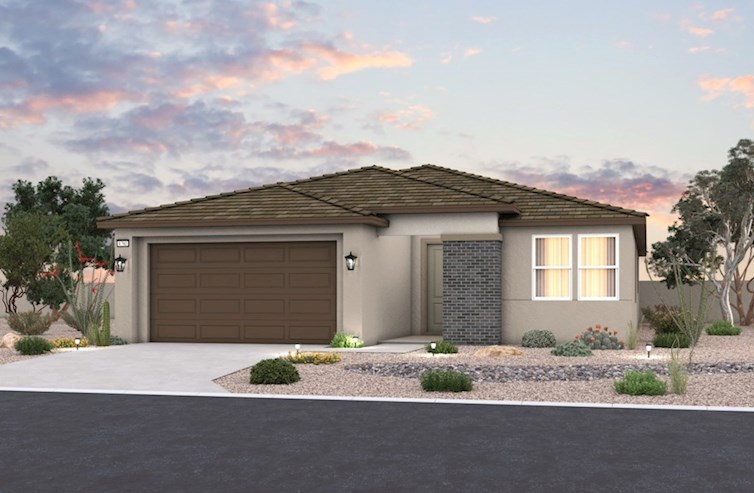
Summit
From $609,990
- Single Family Home
- Marigold | Las Vegas, NV
- 4 Bedrooms
- 2 Bathrooms
- 2,011 Sq. Ft.
- $ Avg. Monthly Energy Cost
- Quick
Move-Ins
Call or VisitFor More Information
-
Marigold3946 Blooming Orange Ave
Las Vegas, NV 89141
(702) 509-1969By appointment only
Visit Us
Marigold
Las Vegas, NV 89141
(702) 509-1969
-
via I-215 W
Number Step Mileage 1. Head west on I-215 W 3.4 mi 2. Take exit 8 for Windmill Ln 0.5 mi 3. Use any lane to turn left onto E Windmill Ln 2.2 mi 4. Continue onto NV-160 W 0.5 mi 5. Use the left 2 lanes to turn left to merge onto I-15 S toward Los Angeles 1.6 mi 6. Use the right lane to take exit 31 for Silverado Ranch Boulevard 0.5 mi 7. Use the 2nd from the right lane to merge onto W Silverado Ranch Blvd 0.4 mi 8. Slight left toward S Valley View Blvd 0.1 mi 9. Turn left onto S Valley View Blvd 0.5 mi 10. Turn right onto W Pyle Ave 0.1 mi 11. Community to be on the right 0.0 mi -
via I-15 S
Number Step Mileage 1. Head southwest on I-15 S 14.0 mi 2. Use the right lane to take exit 31 for Silverado Ranch Boulevard 0.5 mi 3. Use the 2nd from the right lane to merge onto W Silverado Ranch Blvd 0.4 mi 4. Slight left toward S Valley View Blvd 0.1 mi 5. Turn left onto S Valley View Blvd 0.5 mi 6. Turn right onto W Pyle Ave 0.1 mi 7. Community to be on the right 0.1 mi
Marigold
Las Vegas, NV 89141
(702) 509-1969
Get MoreInformation
Please fill out the form below and we will respond to your request as soon as possible. You will also receive emails regarding incentives, events, and more.
Schedule Tour
Marigold
Select a Tour Type
appointment with a New Home Counselor
time
Select a Series
Select a Series
Select Your New Home Counselor
-
1/13Prairie V Elevation
-
2/13Spanish Colonial V Elevation
-
3/13Tuscan V Elevation
-
4/13Everett Kitchen
-
5/13Everett Kitchen
-
6/13Everett Kitchen
-
7/13Everett Living Room and Dining Room
-
8/13Everett Kitchen and Dining Room
-
9/13Everett Kitchen and Living Room
-
10/13Everett Staircase
-
11/13Everett Secondary Bedroom
-
12/13Everett Primary Bathroom
-
13/13Everett Backyard
Legal Disclaimer
The home pictured is intended to illustrate a representative home in the community, but may not depict the lowest advertised priced home. The advertised price may not include lot premiums, upgrades and/or options. All home options are subject to availability and site conditions. Beazer reserves the right to change plans, specifications, and pricing without notice in its sole discretion. Square footages are approximate. Exterior elevation finishes are subject to change without prior notice and may vary by plan and/or community. Interior design, features, decorator items, and landscape are not included. All renderings, color schemes, floor plans, maps, and displays are artists’ conceptions and are not intended to be an actual depiction of the home or its surroundings. A home’s purchase agreement will contain additional information, features, disclosures, and disclaimers. Please see New Home Counselor for individual home pricing and complete details. No Security Provided: If gate(s) and gatehouse(s) are located in the Community, they are not designed or intended to serve as a security system. Seller makes no representation, express or implied, concerning the operation, use, hours, method of operation, maintenance or any other decisions concerning the gate(s) and gatehouse(s) or the safety and security of the Home and the Community in which it is located. Buyer acknowledges that any access gate(s) may be left open for extended periods of time for the convenience of Seller and Seller’s subcontractors during construction of the Home and other homes in the Community. Buyer is aware that gates may not be routinely left in a closed position until such time as most construction within the Community has been completed. Buyer acknowledges that crime exists in every neighborhood and that Seller and Seller’s agents have made no representations regarding crime or security, that Seller is not a provider of security and that if Buyer is concerned about crime or security, Buyer should consult a security expert. Beazer Homes is not acting as a mortgage broker or lender. Buyers should consult with a mortgage broker or lender of their choice regarding mortgage loans and mortgage loan qualification. There is no affiliation or association between Beazer Homes and a Choice Lender. Each entity is independent and responsible for its own products, services, and incentives. Home loans are subject to underwriting guidelines which are subject to change without notice and which limit third-party contributions and may not be available on all loan products. Program and loan amount limitations apply. Not all buyers may qualify. Any lender may be used, but failure to satisfy the Choice Contribution requirements and use a Choice Lender may forfeit certain offers.
Everett
Floorplan Layout
See theFLOORPLAN
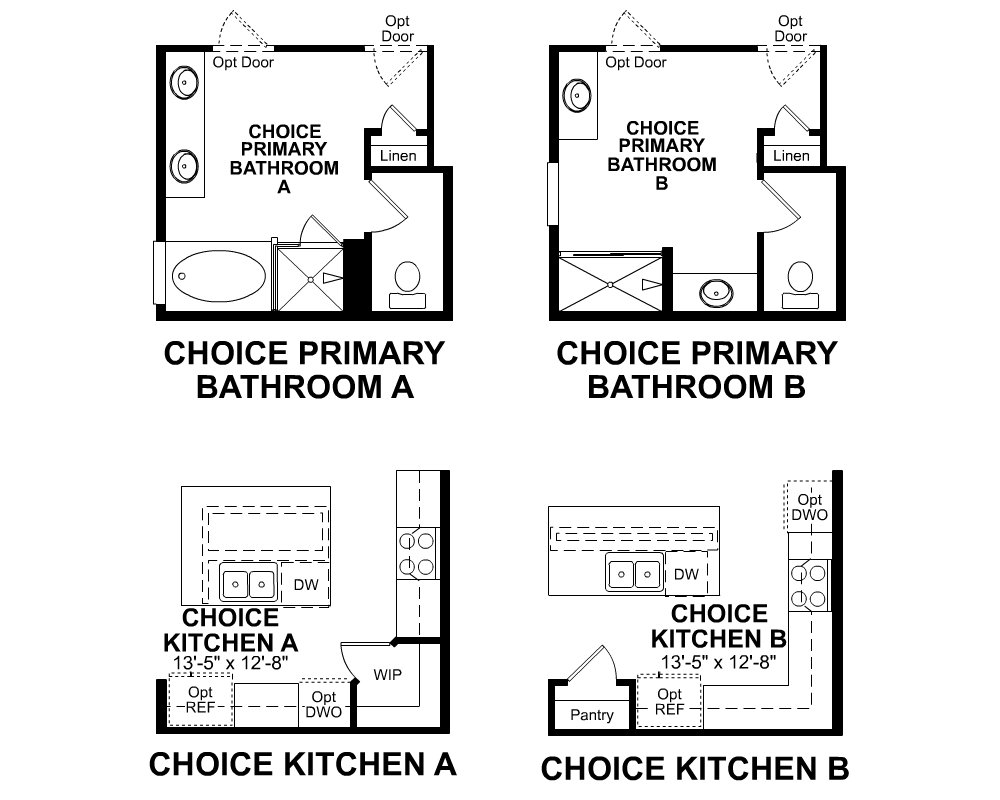
These Room Choices focus primarily on the space allocation of Kitchens, Primary Baths, and Secondary Spaces – at no additional cost.
Legal Disclaimer
The home pictured is intended to illustrate a representative home in the community, but may not depict the lowest advertised priced home. The advertised price may not include lot premiums, upgrades and/or options. All home options are subject to availability and site conditions. Beazer reserves the right to change plans, specifications, and pricing without notice in its sole discretion. Square footages are approximate. Exterior elevation finishes are subject to change without prior notice and may vary by plan and/or community. Interior design, features, decorator items, and landscape are not included. All renderings, color schemes, floor plans, maps, and displays are artists’ conceptions and are not intended to be an actual depiction of the home or its surroundings. A home’s purchase agreement will contain additional information, features, disclosures, and disclaimers. Please see New Home Counselor for individual home pricing and complete details.
- Prepare gourmet meals in this open-concept kitchen
Floorplan Options and Details
- Primary bedroom is separated from the secondary bedrooms for privacy
- Laundry room is located near the primary bedroom for convenience
- Enjoy relaxing mornings in the breakfast area, adjacent to the kitchen

Beazer's Energy Series Ready SOLAR Homes
This Everett plan is built as an Energy Series READY home with Solar. READY homes with Solar are certified by the U.S. Department of Energy as a DOE Zero Energy Ready Home™. These homes are so energy efficient, most, if not all, of the annual energy consumption of the home is offset by solar.
LEARN MOREEstimate YourMONTHLY MORTGAGE
Legal Disclaimer

Explore Mortgage Choice
With Mortgage Choice, it’s easy to compare multiple loan offers and save over the life of your loan. All you need is 6 key pieces of information to get started.
LEARN MOREExplore TheCOMMUNITY
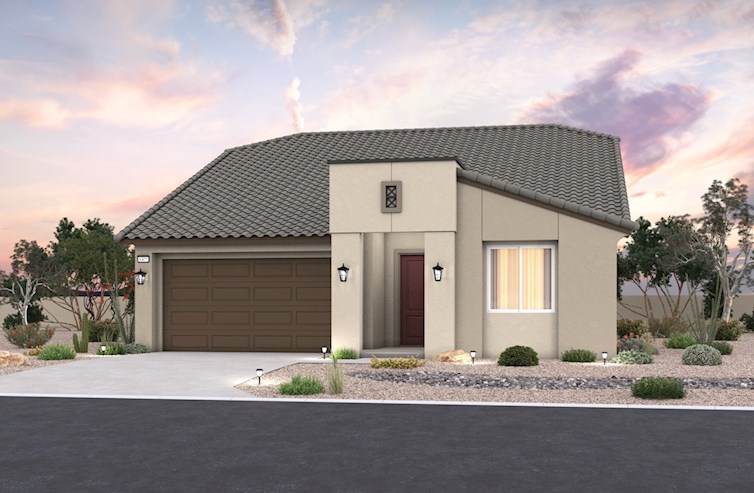
Marigold
Single Family Homes
- Las Vegas, NV
- From $580s
- 3 - 4 Bed | 2 - 3 Bath
- 3 - 4 Bedrooms
- 2 - 3 Bathrooms
- 1,755 - 2,721 Sq. Ft.
More Information Coming Soon
Get Updates
More information on pricing, plans, amenities and launch dates, coming soon. Join the VIP list to stay up to date!
- Solar
- Highway Access
- Near Parks
Get Updates
More information on pricing, plans, amenities and launch dates, coming soon. Join the VIP list to stay up to date!
Quick Move-Ins
More Home Designs
MarigoldMORE PLANS

Willow
From $584,990
- Single Family Home
- Marigold | Las Vegas, NV
- 3 Bedrooms
- 2 Bathrooms
- 1,755 Sq. Ft.
- $ Avg. Monthly Energy Cost
- Quick
Move-Ins

Summit
From $609,990
- Single Family Home
- Marigold | Las Vegas, NV
- 4 Bedrooms
- 2 Bathrooms
- 2,011 Sq. Ft.
- $ Avg. Monthly Energy Cost
- Quick
Move-Ins
Everett
Everett
1st Floor Floor Plan
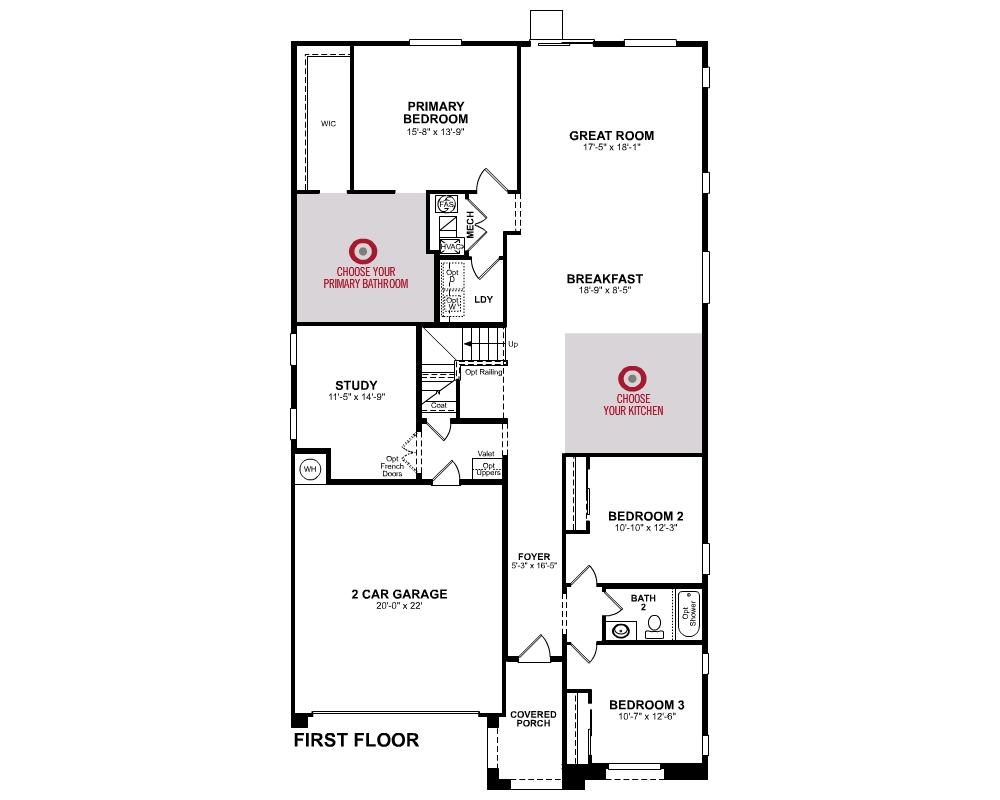
1st Floor Room Choices

1st Floor Paid Options
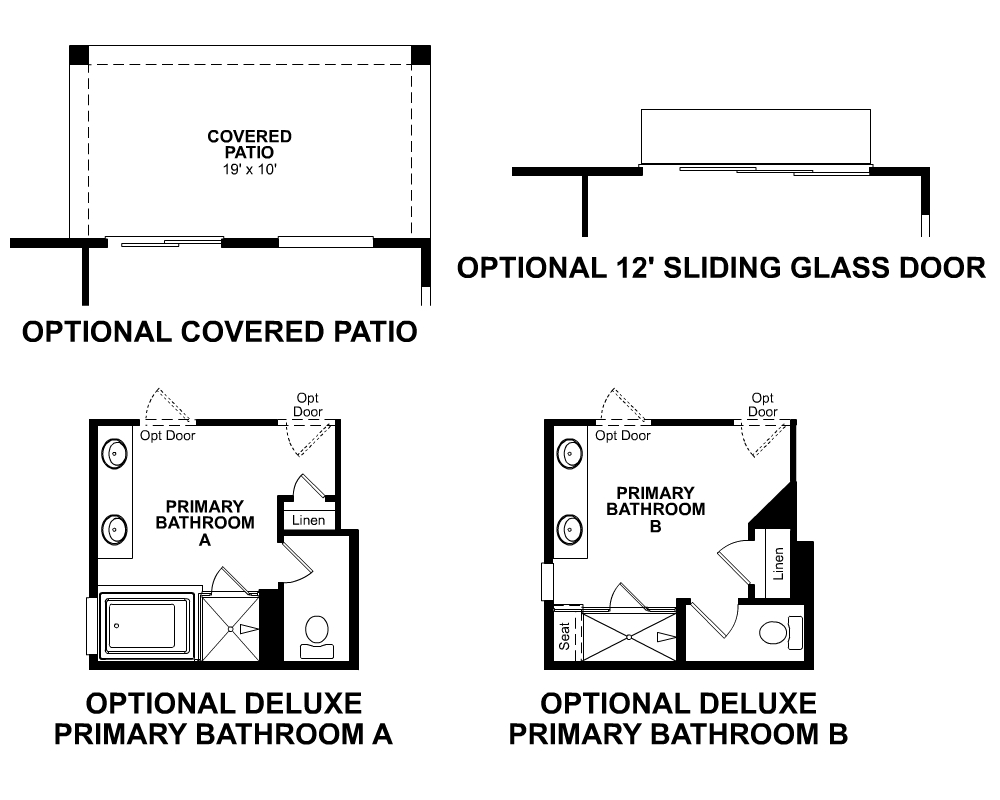
Marigold
Community Features & Ammenities
Visit Us
Visit Us
Marigold
3946 Blooming Orange Ave
Las Vegas, NV 89141
Visit Us
Visit Us
Directions
Marigold
3946 Blooming Orange Ave
Las Vegas, NV 89141
| Number | Step | Mileage |
|---|---|---|
| 1. | Head west on I-215 W | 3.4 mi |
| 2. | Take exit 8 for Windmill Ln | 0.5 mi |
| 3. | Use any lane to turn left onto E Windmill Ln | 2.2 mi |
| 4. | Continue onto NV-160 W | 0.5 mi |
| 5. | Use the left 2 lanes to turn left to merge onto I-15 S toward Los Angeles | 1.6 mi |
| 6. | Use the right lane to take exit 31 for Silverado Ranch Boulevard | 0.5 mi |
| 7. | Use the 2nd from the right lane to merge onto W Silverado Ranch Blvd | 0.4 mi |
| 8. | Slight left toward S Valley View Blvd | 0.1 mi |
| 9. | Turn left onto S Valley View Blvd | 0.5 mi |
| 10. | Turn right onto W Pyle Ave | 0.1 mi |
| 11. | Community to be on the right | 0.0 mi |
| Number | Step | Mileage |
|---|---|---|
| 1. | Head southwest on I-15 S | 14.0 mi |
| 2. | Use the right lane to take exit 31 for Silverado Ranch Boulevard | 0.5 mi |
| 3. | Use the 2nd from the right lane to merge onto W Silverado Ranch Blvd | 0.4 mi |
| 4. | Slight left toward S Valley View Blvd | 0.1 mi |
| 5. | Turn left onto S Valley View Blvd | 0.5 mi |
| 6. | Turn right onto W Pyle Ave | 0.1 mi |
| 7. | Community to be on the right | 0.1 mi |
Schedule Tour
Marigold
Select a Tour Type
appointment with a New Home Counselor
time
Select a Series
Select a Series
Select Your New Home Counselor
Request Information
Thanks for your interest in Beazer Homes!
We're excited to help you find your new home.
A New Home Information Manager will be in touch shortly—typically within one business day, sometimes even sooner!
Request Information
Error!
Print This Home Design

Everett
Beazer Energy Series

STAR homes are ENERGY STAR® certified, Indoor airPLUS qualified and perform better than homes built to energy code requirements.
Beazer Energy Series

STAR SOLAR homes are ENERGY STAR® certified, Indoor airPLUS qualified and perform better than homes built to energy code requirements. For STAR SOLAR homes, some of the annual energy consumption is offset by solar.
Beazer Energy Series

PLUS homes are ENERGY STAR® certified, Indoor airPLUS qualified and have enhanced features to deliver a tighter, more efficient home.
Beazer Energy Series

PLUS SOLAR homes are ENERGY STAR® certified, Indoor airPLUS qualified and have enhanced features to deliver a tighter, more efficient home. For PLUS SOLAR homes, some of the annual energy consumption is offset by solar.
Beazer Energy Series

READY homes are certified by the U.S. Department of Energy as a DOE Zero Energy Ready Home™. These homes are ENERGY STAR® certified, Indoor airPLUS qualified and, according to the DOE, designed to be 40-50% more efficient than the typical new home.
Beazer Energy Series

READY homes with Solar are certified by the U.S. Department of Energy as a DOE Zero Energy Ready Home™. These homes are so energy efficient, most, if not all, of the annual energy consumption of the home is offset by solar.
Beazer Energy Series

ZERO homes are a DOE Zero Energy Ready Home™ that receives an upgraded solar energy system in order to offset all anticipated monthly energy usage and receive a RESNET Certification at HERS 0.


