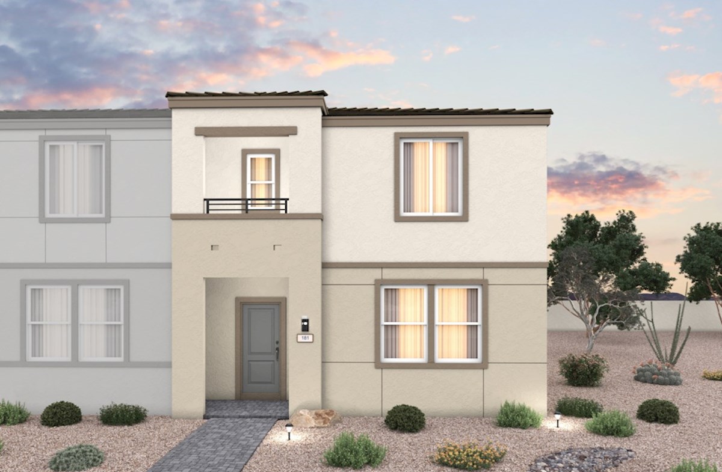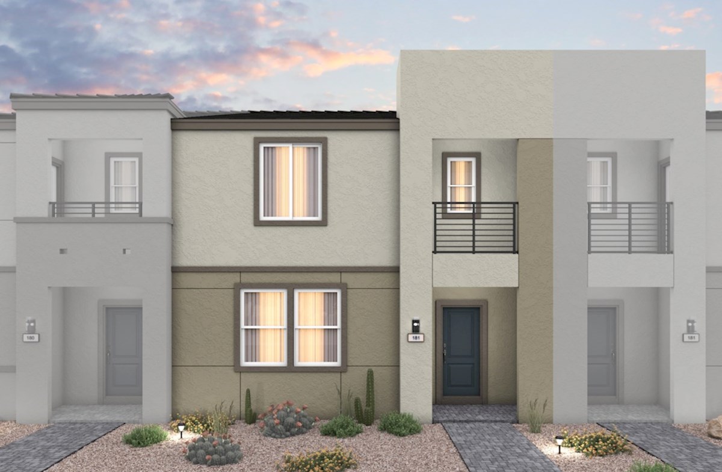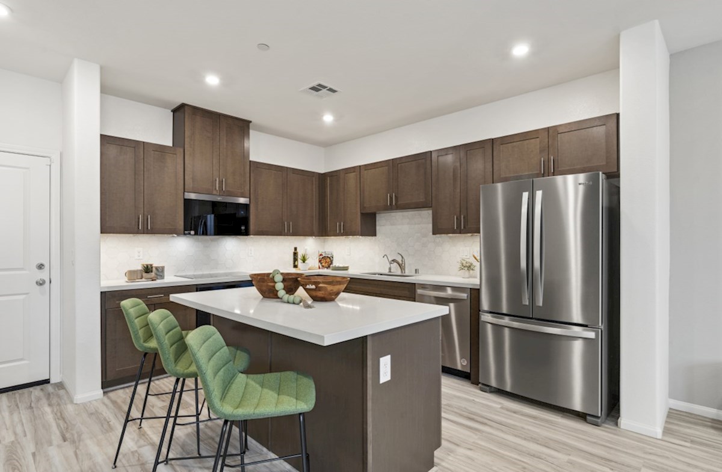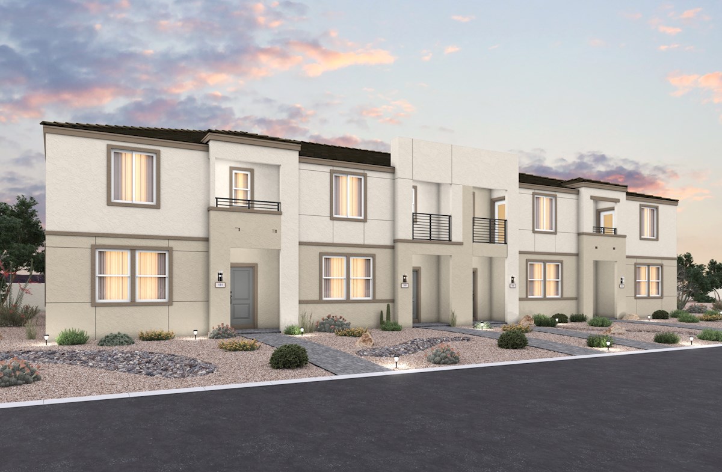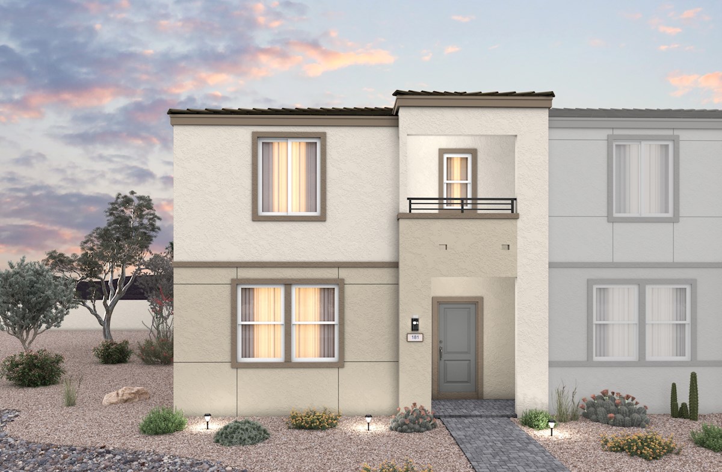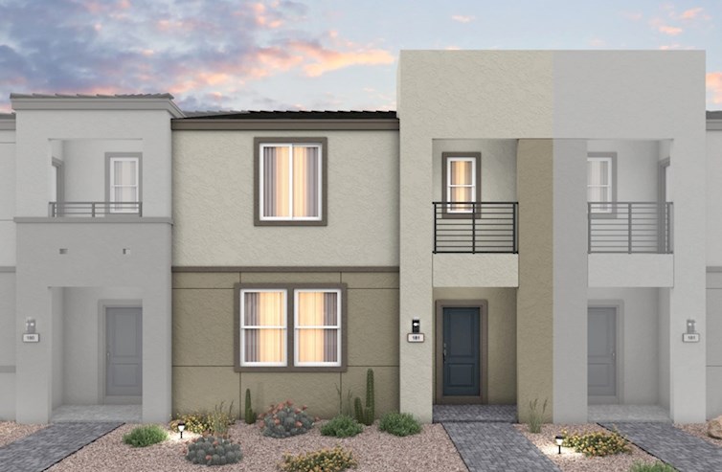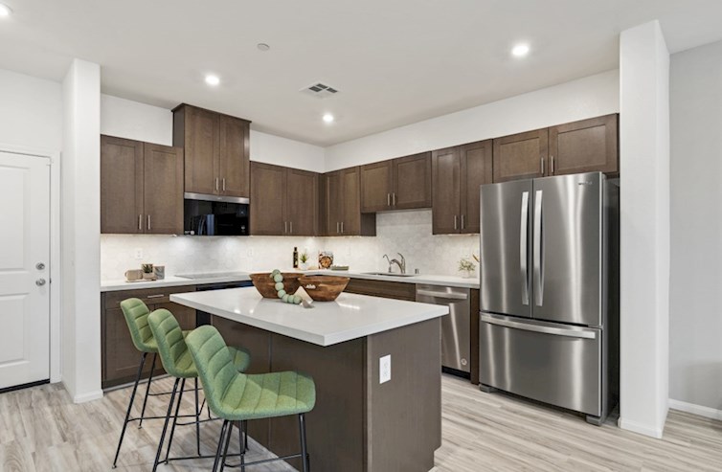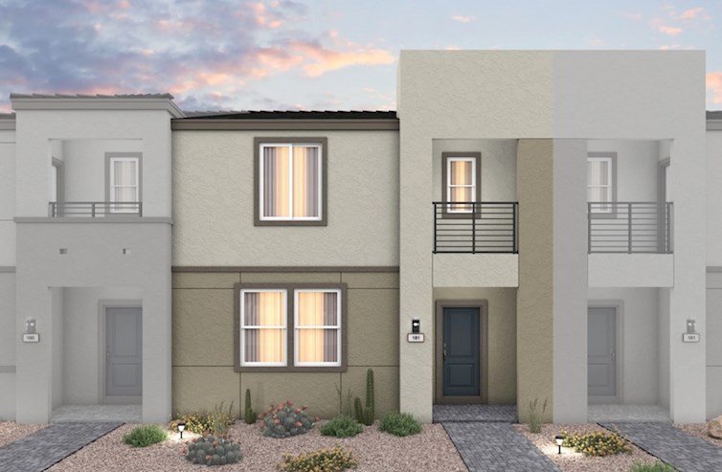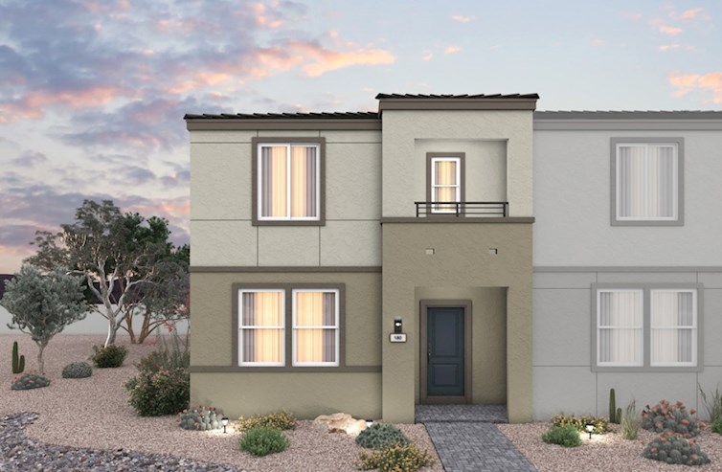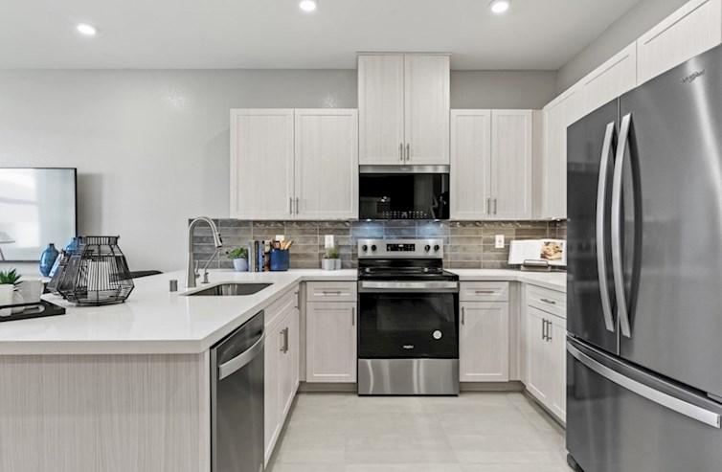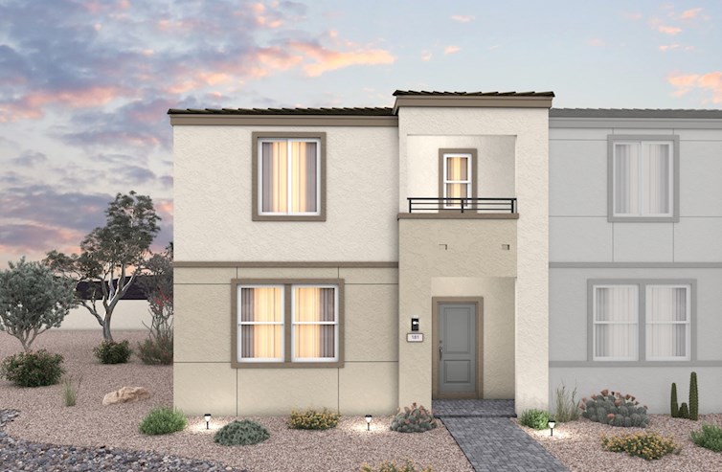-
1/13Prairie L Elevation
-
2/13Prairie M Elevation
-
3/13Prairie N Elevation
-
4/13Cambridge Kitchen
-
5/13Cambridge Living Room
-
6/13Cambridge Living Room and Kitchen
-
7/13Cambridge Loft
-
8/13Cambridge Primary Bedroom
-
9/13Cambridge Primary Bathroom
-
10/13Cambridge Secondary Bedroom
-
11/13Cambridge Secondary Bathroom
-
12/13Cambridge Secondary Bathroom
-
13/13Cambridge Balcony
Legal Disclaimer
The home pictured is intended to illustrate a representative home in the community, but may not depict the lowest advertised priced home. The advertised price may not include lot premiums, upgrades and/or options. All home options are subject to availability and site conditions. Beazer reserves the right to change plans, specifications, and pricing without notice in its sole discretion. Square footages are approximate. Exterior elevation finishes are subject to change without prior notice and may vary by plan and/or community. Interior design, features, decorator items, and landscape are not included. All renderings, color schemes, floor plans, maps, and displays are artists’ conceptions and are not intended to be an actual depiction of the home or its surroundings. A home’s purchase agreement will contain additional information, features, disclosures, and disclaimers. Please see New Home Counselor for individual home pricing and complete details. No Security Provided: If gate(s) and gatehouse(s) are located in the Community, they are not designed or intended to serve as a security system. Seller makes no representation, express or implied, concerning the operation, use, hours, method of operation, maintenance or any other decisions concerning the gate(s) and gatehouse(s) or the safety and security of the Home and the Community in which it is located. Buyer acknowledges that any access gate(s) may be left open for extended periods of time for the convenience of Seller and Seller’s subcontractors during construction of the Home and other homes in the Community. Buyer is aware that gates may not be routinely left in a closed position until such time as most construction within the Community has been completed. Buyer acknowledges that crime exists in every neighborhood and that Seller and Seller’s agents have made no representations regarding crime or security, that Seller is not a provider of security and that if Buyer is concerned about crime or security, Buyer should consult a security expert. Beazer Homes is not acting as a mortgage broker or lender. Buyers should consult with a mortgage broker or lender of their choice regarding mortgage loans and mortgage loan qualification. There is no affiliation or association between Beazer Homes and a Choice Lender. Each entity is independent and responsible for its own products, services, and incentives. Home loans are subject to underwriting guidelines which are subject to change without notice and which limit third-party contributions and may not be available on all loan products. Program and loan amount limitations apply. Not all buyers may qualify. Any lender may be used, but failure to satisfy the Choice Contribution requirements and use a Choice Lender may forfeit certain offers.
OVERVIEW
Welcome home to the inviting Cambridge townhome. Featuring an open layout with a well-appointed kitchen, generous secondary bedrooms, loft, and a private primary suite with a covered balcony. Complete with impressive finishes, you'll love calling this new plan home!
Want to know more? Fill out a simple form to learn more about this plan.
Request InfoExplore This PlanTAKE A VIRTUAL TOUR
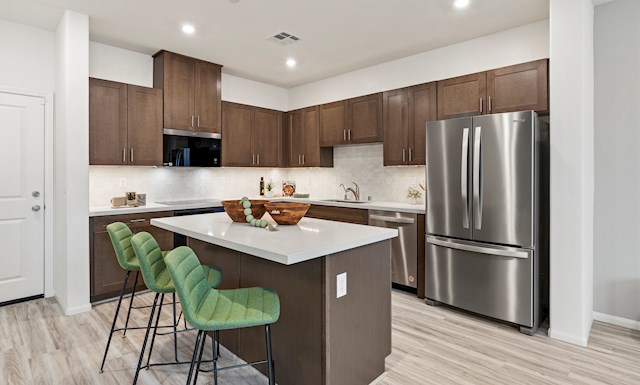
See TheFLOORPLAN
Ready to see this community for yourself?
Schedule TourPlanDETAILS
& FEATURES
- Welcoming covered front porch with an open foyer
- Select your preferred kitchen and primary bath layout with Choice Plans™ options
- Secluded primary bedroom features access to a spa-inspired primary bath and walk-in closet
- Rear entry 2-car garage

Beazer's Energy Series Ready SOLAR Homes
This Cambridge plan is built as an Energy Series READY home with Solar. READY homes with Solar are certified by the U.S. Department of Energy as a DOE Zero Energy Ready Home™. These homes are so energy efficient, most, if not all, of the annual energy consumption of the home is offset by solar.
LEARN MORE$63 Avg.
Monthly Energy Cost
Cambridge Plan
Estimate YourMONTHLY MORTGAGE
Legal Disclaimer

With Mortgage Choice, it’s easy to compare multiple loan offers and save over the life of your loan. All you need is 6 key pieces of information to get started.
LEARN MOREExplore theCommunity
Rosa Point
Townhomes
- Las Vegas, NV
- From $380s
- 3 Bedrooms
- 2.5 Bathrooms
- 1,485 - 1,851 Sq. Ft.
More Information Coming Soon
- Gated
- Solar
- Low Maintenance
-
1/3Rosa Point Townhome Building
-
2/3Rosa Point Townhome End Unit
-
3/3Rosa Point Townhome Middle Unit
Find A CambridgeQUICK MOVE-IN
Cambridge
$448,141
- Townhome
- Rosa Point
- 3 Bedrooms
- 2.5 Bathrooms
- 1,851 Sq. Ft.
- $63 Avg. Monthly Energy Cost
-
Available
Now
Homesite #0007
Cambridge
$440,843
- Townhome
- Rosa Point
- 3 Bedrooms
- 2.5 Bathrooms
- 1,851 Sq. Ft.
- $63 Avg. Monthly Energy Cost
-
Available
Now
Homesite #0010
Cambridge
$442,807
- Townhome
- Rosa Point
- 3 Bedrooms
- 2.5 Bathrooms
- 1,851 Sq. Ft.
- $63 Avg. Monthly Energy Cost
-
Available
Now
Homesite #0011
Rosa PointMORE Plans
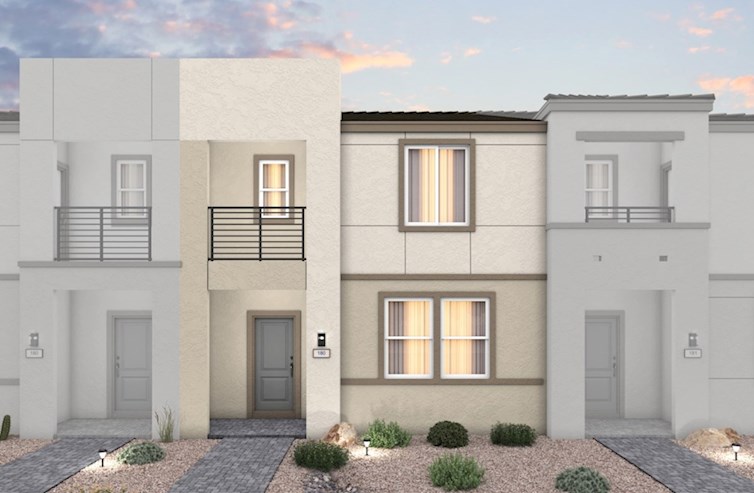
Albany
From $382,990
- Townhome
- Rosa Point | Las Vegas, NV
- 3 Bedrooms
- 2.5 Bathrooms
- 1,485 Sq. Ft.
- $47 Avg. Monthly Energy Cost
- Quick
Move-Ins
Call or VisitFor More Information
-
Rosa PointN Rancho Dr & W Coran Ln.
Las Vegas, NV 89106
(702) 329-6077By Appointment Only
Visit Us
Rosa Point
Las Vegas, NV 89106
(702) 329-6077
-
via I-215 W and I-15 N
Number Step Mileage 1. Merge onto I-215 W 5.6 mi 2. Use the right 2 lanes to take exit 12A for I-15 N toward Las Vegas 0.3 mi 3. Use the right 2 lanes to take the ramp onto I-15 N 5.5 mi 4. Use the right 2 lanes to take exit 40 for Sahara Avenue 0.2 mi 5. Use the 2nd from the right lane to turn slightly left onto the ramp to W Sahara Avenue 0.1 mi 6. Use the right lane to turn left onto W Sahara Avenue 0.1 mi 7. Turn right onto S Rancho Drive 3.9 mi 8. Turn right onto Coran Lane 0.1 mi 9. Community will be on the right 0.1 mi -
via I-11 N
Number Step Mileage 1. Merge onto I-215 E 4.2 mi 2. Use the middle 2 lanes to take exit 1 for I-515 N/US-93 N/US-95 N toward Las Vegas 1.4 mi 3. Merge onto I-11 N/US-93 N/US-95 N 14.0 mi 4. Take exit 77 toward US-95 BUS N 0.4 mi 5. Use any lane to turn right onto N Rancho Drive 1.7 mi 6. Turn right onto S Rancho Drive 2.1 mi 7. Turn right onto Coran Lane 0.1 mi 8. Community will be on the right 0.1 mi
Rosa Point
Las Vegas, NV 89106
(702) 329-6077
Get MoreInformation
Please fill out the form below and we will respond to your request as soon as possible. You will also receive emails regarding incentives, events, and more.
Schedule Tour
Rosa Point
Select a Tour Type
appointment with a New Home Counselor
time
Select a Series
Select a Series
Select Your New Home Counselor
-
1/13Prairie L Elevation
-
2/13Prairie M Elevation
-
3/13Prairie N Elevation
-
4/13Cambridge Kitchen
-
5/13Cambridge Living Room
-
6/13Cambridge Living Room and Kitchen
-
7/13Cambridge Loft
-
8/13Cambridge Primary Bedroom
-
9/13Cambridge Primary Bathroom
-
10/13Cambridge Secondary Bedroom
-
11/13Cambridge Secondary Bathroom
-
12/13Cambridge Secondary Bathroom
-
13/13Cambridge Balcony
Legal Disclaimer
The home pictured is intended to illustrate a representative home in the community, but may not depict the lowest advertised priced home. The advertised price may not include lot premiums, upgrades and/or options. All home options are subject to availability and site conditions. Beazer reserves the right to change plans, specifications, and pricing without notice in its sole discretion. Square footages are approximate. Exterior elevation finishes are subject to change without prior notice and may vary by plan and/or community. Interior design, features, decorator items, and landscape are not included. All renderings, color schemes, floor plans, maps, and displays are artists’ conceptions and are not intended to be an actual depiction of the home or its surroundings. A home’s purchase agreement will contain additional information, features, disclosures, and disclaimers. Please see New Home Counselor for individual home pricing and complete details. No Security Provided: If gate(s) and gatehouse(s) are located in the Community, they are not designed or intended to serve as a security system. Seller makes no representation, express or implied, concerning the operation, use, hours, method of operation, maintenance or any other decisions concerning the gate(s) and gatehouse(s) or the safety and security of the Home and the Community in which it is located. Buyer acknowledges that any access gate(s) may be left open for extended periods of time for the convenience of Seller and Seller’s subcontractors during construction of the Home and other homes in the Community. Buyer is aware that gates may not be routinely left in a closed position until such time as most construction within the Community has been completed. Buyer acknowledges that crime exists in every neighborhood and that Seller and Seller’s agents have made no representations regarding crime or security, that Seller is not a provider of security and that if Buyer is concerned about crime or security, Buyer should consult a security expert. Beazer Homes is not acting as a mortgage broker or lender. Buyers should consult with a mortgage broker or lender of their choice regarding mortgage loans and mortgage loan qualification. There is no affiliation or association between Beazer Homes and a Choice Lender. Each entity is independent and responsible for its own products, services, and incentives. Home loans are subject to underwriting guidelines which are subject to change without notice and which limit third-party contributions and may not be available on all loan products. Program and loan amount limitations apply. Not all buyers may qualify. Any lender may be used, but failure to satisfy the Choice Contribution requirements and use a Choice Lender may forfeit certain offers.
Cambridge
Take A Tour
Explore This PlanTAKE A TOUR

Floorplan Layout
See theFLOORPLAN
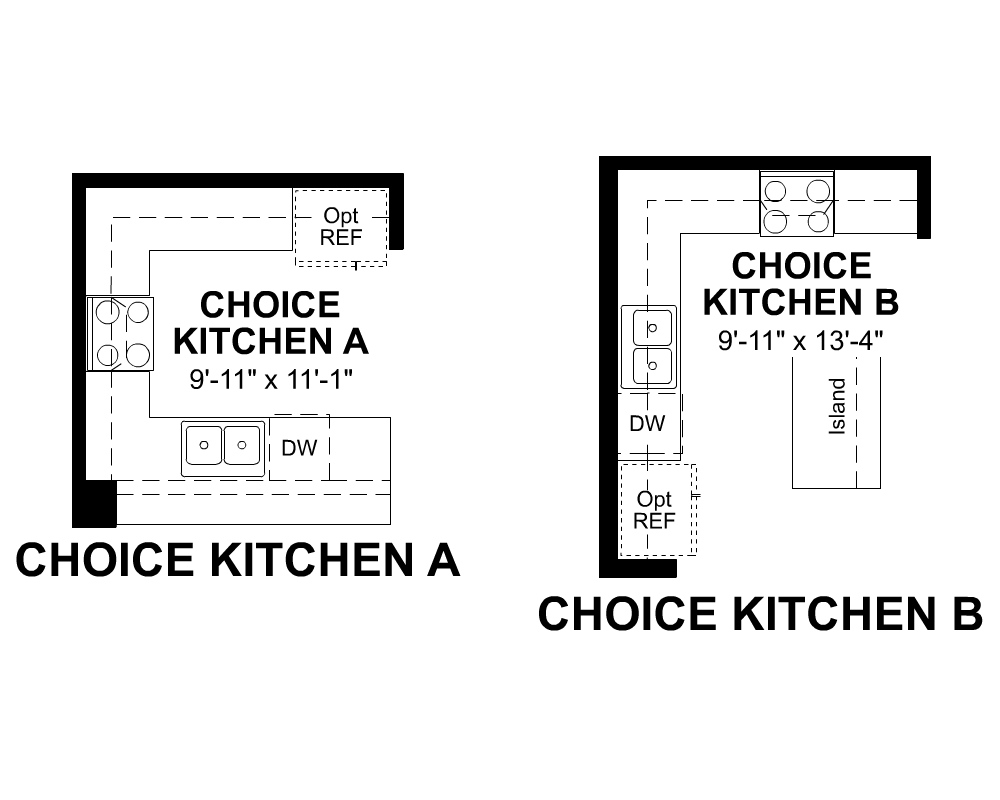
These Room Choices focus primarily on the space allocation of Kitchens, Primary Baths, and Secondary Spaces – at no additional cost.
Legal Disclaimer
The home pictured is intended to illustrate a representative home in the community, but may not depict the lowest advertised priced home. The advertised price may not include lot premiums, upgrades and/or options. All home options are subject to availability and site conditions. Beazer reserves the right to change plans, specifications, and pricing without notice in its sole discretion. Square footages are approximate. Exterior elevation finishes are subject to change without prior notice and may vary by plan and/or community. Interior design, features, decorator items, and landscape are not included. All renderings, color schemes, floor plans, maps, and displays are artists’ conceptions and are not intended to be an actual depiction of the home or its surroundings. A home’s purchase agreement will contain additional information, features, disclosures, and disclaimers. Please see New Home Counselor for individual home pricing and complete details.
- Welcoming covered front porch with an open foyer
Floorplan Options and Details
- Select your preferred kitchen and primary bath layout with Choice Plans™ options
- Secluded primary bedroom features access to a spa-inspired primary bath and walk-in closet
- Rear entry 2-car garage

Beazer's Energy Series Ready SOLAR Homes
This Cambridge plan is built as an Energy Series READY home with Solar. READY homes with Solar are certified by the U.S. Department of Energy as a DOE Zero Energy Ready Home™. These homes are so energy efficient, most, if not all, of the annual energy consumption of the home is offset by solar.
LEARN MORE$63 Avg.
Monthly Energy Cost
Cambridge Plan
Ready to see this community for yourself?
Schedule TourReady to see this community for yourself?
Schedule TourEstimate YourMONTHLY MORTGAGE
Legal Disclaimer

Explore Mortgage Choice
With Mortgage Choice, it’s easy to compare multiple loan offers and save over the life of your loan. All you need is 6 key pieces of information to get started.
LEARN MOREExplore TheCOMMUNITY
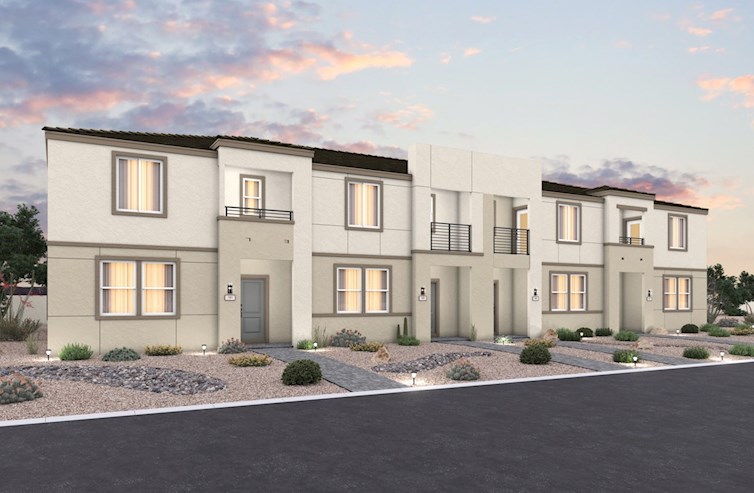
Rosa Point
Townhomes
- Las Vegas, NV
- From $380s
- 3 Bed | 2.5 Bath
- 3 Bedrooms
- 2.5 Bathrooms
- 1,485 - 1,851 Sq. Ft.
More Information Coming Soon
Get Updates
More information on pricing, plans, amenities and launch dates, coming soon. Join the VIP list to stay up to date!
- Gated
- Solar
- Low Maintenance
Get Updates
More information on pricing, plans, amenities and launch dates, coming soon. Join the VIP list to stay up to date!
Quick Move-Ins
Cambridge in Rosa PointQUICK MOVE-INS
Cambridge
$448,141
- Townhome
- Rosa Point
- 3 Bedrooms
- 2.5 Bathrooms
- 1,851 Sq. Ft.
- $63 Avg. Monthly Energy Cost
-
Available
Now
Homesite #0007
Cambridge
$440,843
- Townhome
- Rosa Point
- 3 Bedrooms
- 2.5 Bathrooms
- 1,851 Sq. Ft.
- $63 Avg. Monthly Energy Cost
-
Available
Now
Homesite #0010
Cambridge
$442,807
- Townhome
- Rosa Point
- 3 Bedrooms
- 2.5 Bathrooms
- 1,851 Sq. Ft.
- $63 Avg. Monthly Energy Cost
-
Available
Now
Homesite #0011
More Home Designs
Rosa PointMORE PLANS

Albany
From $382,990
- Townhome
- Rosa Point | Las Vegas, NV
- 3 Bedrooms
- 2.5 Bathrooms
- 1,485 Sq. Ft.
- $47 Avg. Monthly Energy Cost
- Quick
Move-Ins
Cambridge
Cambridge
1st Floor Floor Plan
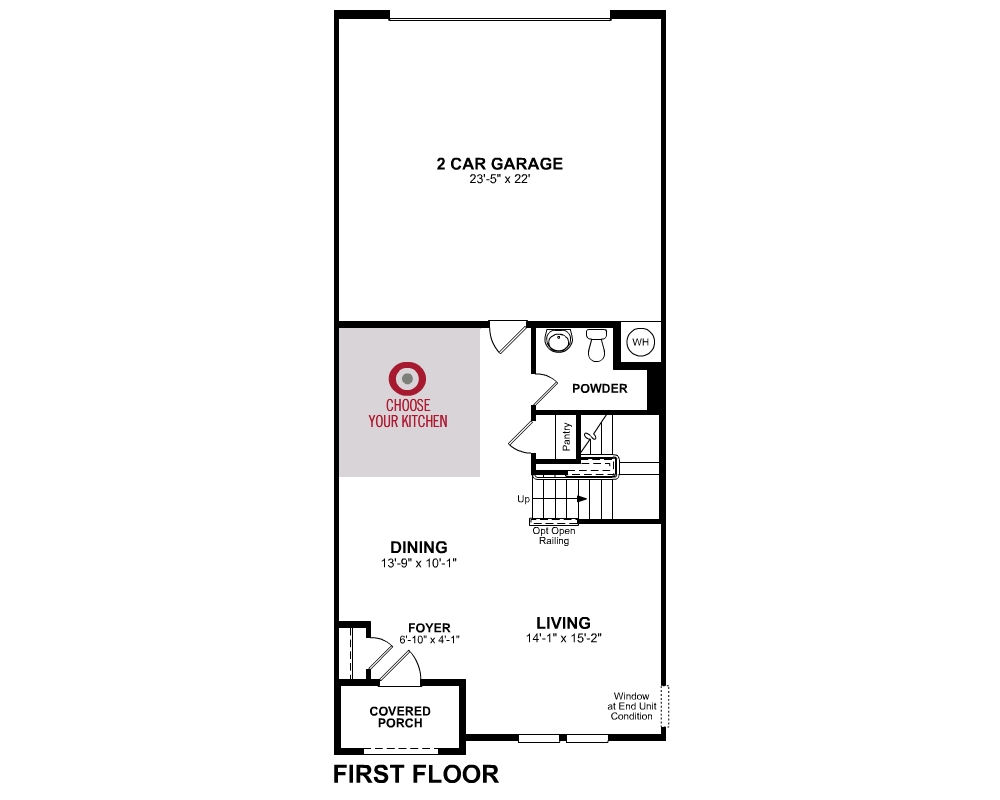
1st Floor Room Choices

2nd Floor Floor Plan
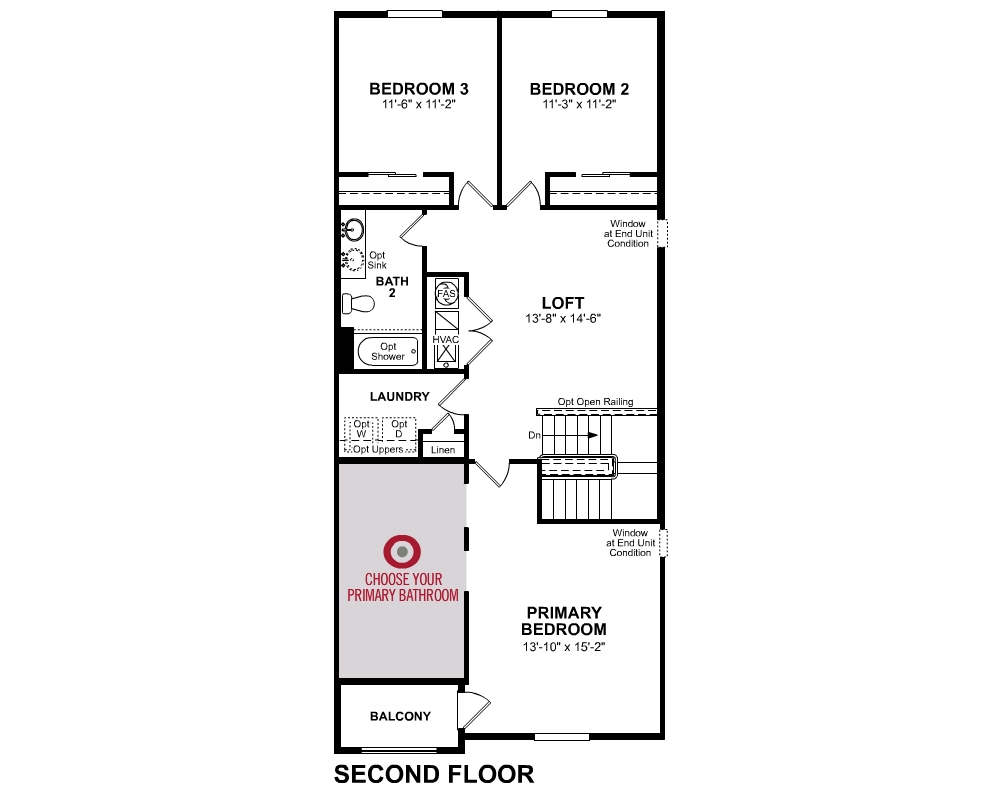
2nd Floor Room Choices
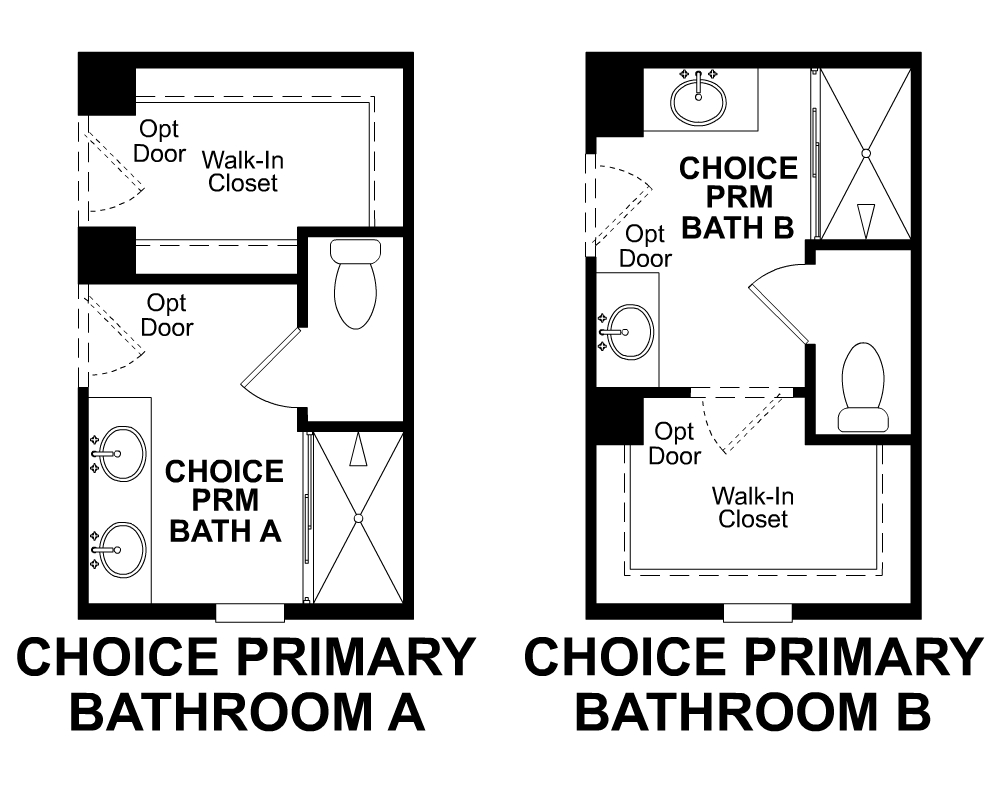
Rosa Point
Community Features & Ammenities
Visit Us
Visit Us
Rosa Point
N Rancho Dr & W Coran Ln.
Las Vegas, NV 89106
Visit Us
Visit Us
Directions
Rosa Point
N Rancho Dr & W Coran Ln.
Las Vegas, NV 89106
| Number | Step | Mileage |
|---|---|---|
| 1. | Merge onto I-215 W | 5.6 mi |
| 2. | Use the right 2 lanes to take exit 12A for I-15 N toward Las Vegas | 0.3 mi |
| 3. | Use the right 2 lanes to take the ramp onto I-15 N | 5.5 mi |
| 4. | Use the right 2 lanes to take exit 40 for Sahara Avenue | 0.2 mi |
| 5. | Use the 2nd from the right lane to turn slightly left onto the ramp to W Sahara Avenue | 0.1 mi |
| 6. | Use the right lane to turn left onto W Sahara Avenue | 0.1 mi |
| 7. | Turn right onto S Rancho Drive | 3.9 mi |
| 8. | Turn right onto Coran Lane | 0.1 mi |
| 9. | Community will be on the right | 0.1 mi |
| Number | Step | Mileage |
|---|---|---|
| 1. | Merge onto I-215 E | 4.2 mi |
| 2. | Use the middle 2 lanes to take exit 1 for I-515 N/US-93 N/US-95 N toward Las Vegas | 1.4 mi |
| 3. | Merge onto I-11 N/US-93 N/US-95 N | 14.0 mi |
| 4. | Take exit 77 toward US-95 BUS N | 0.4 mi |
| 5. | Use any lane to turn right onto N Rancho Drive | 1.7 mi |
| 6. | Turn right onto S Rancho Drive | 2.1 mi |
| 7. | Turn right onto Coran Lane | 0.1 mi |
| 8. | Community will be on the right | 0.1 mi |
Schedule Tour
Rosa Point
Select a Tour Type
appointment with a New Home Counselor
time
Select a Series
Select a Series
Select Your New Home Counselor
Request Information
Thanks for your interest in Beazer Homes!
We're excited to help you find your new home.
A New Home Information Manager will be in touch shortly—typically within one business day, sometimes even sooner!
Request Information
Error!
Print This Home Design
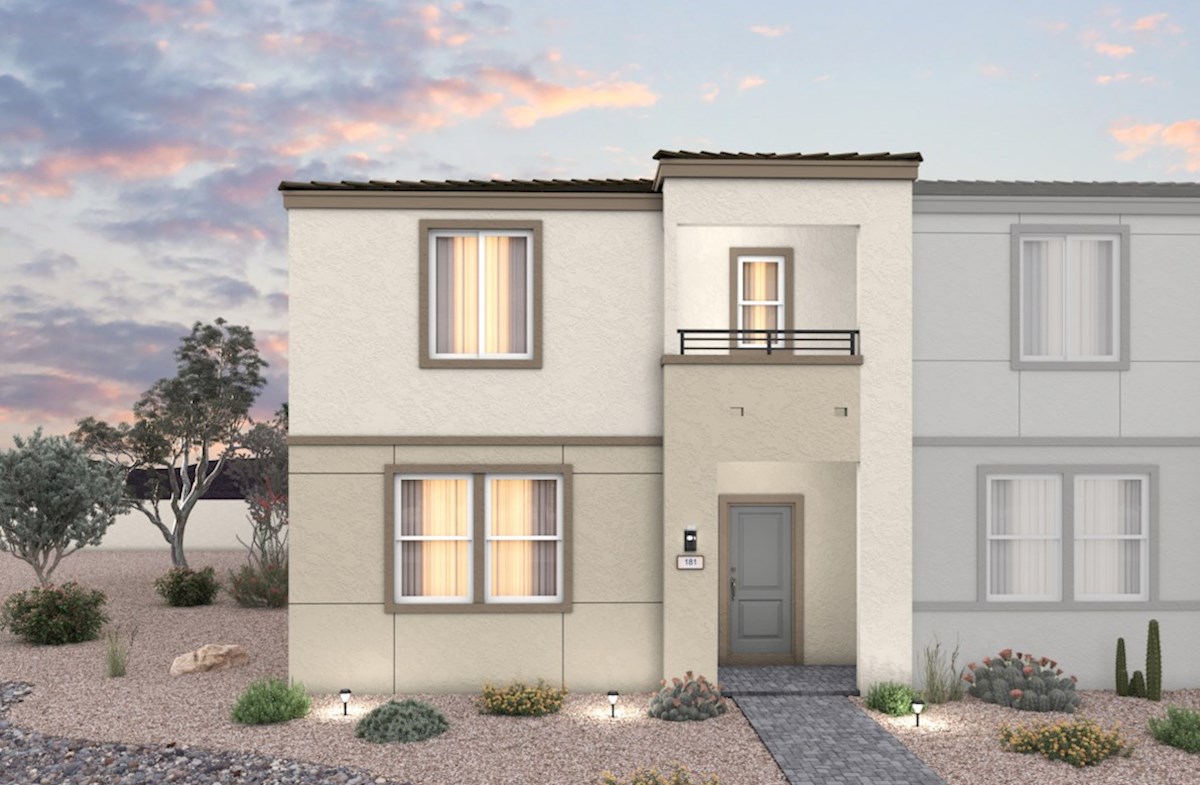
Cambridge
Beazer Energy Series

STAR homes are ENERGY STAR® certified, Indoor airPLUS qualified and perform better than homes built to energy code requirements.
Beazer Energy Series

STAR SOLAR homes are ENERGY STAR® certified, Indoor airPLUS qualified and perform better than homes built to energy code requirements. For STAR SOLAR homes, some of the annual energy consumption is offset by solar.
Beazer Energy Series

PLUS homes are ENERGY STAR® certified, Indoor airPLUS qualified and have enhanced features to deliver a tighter, more efficient home.
Beazer Energy Series

PLUS SOLAR homes are ENERGY STAR® certified, Indoor airPLUS qualified and have enhanced features to deliver a tighter, more efficient home. For PLUS SOLAR homes, some of the annual energy consumption is offset by solar.
Beazer Energy Series

READY homes are certified by the U.S. Department of Energy as a DOE Zero Energy Ready Home™. These homes are ENERGY STAR® certified, Indoor airPLUS qualified and, according to the DOE, designed to be 40-50% more efficient than the typical new home.
Beazer Energy Series

READY homes with Solar are certified by the U.S. Department of Energy as a DOE Zero Energy Ready Home™. These homes are so energy efficient, most, if not all, of the annual energy consumption of the home is offset by solar.
Beazer Energy Series

ZERO homes are a DOE Zero Energy Ready Home™ that receives an upgraded solar energy system in order to offset all anticipated monthly energy usage and receive a RESNET Certification at HERS 0.
