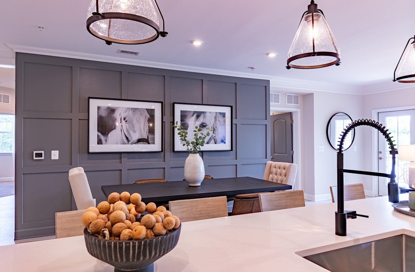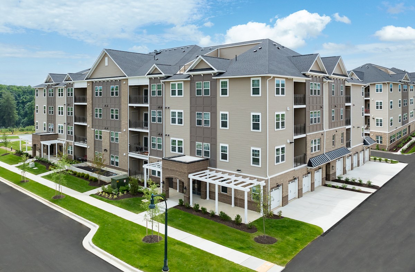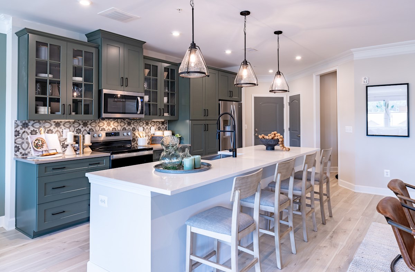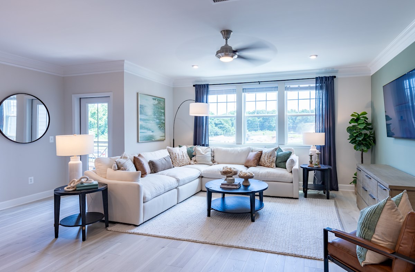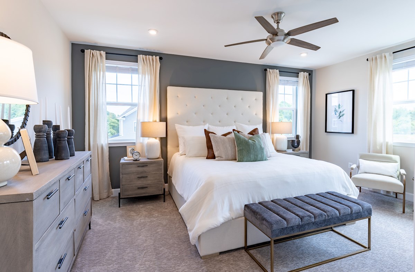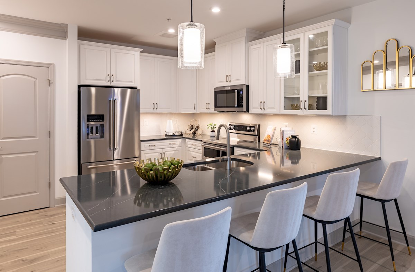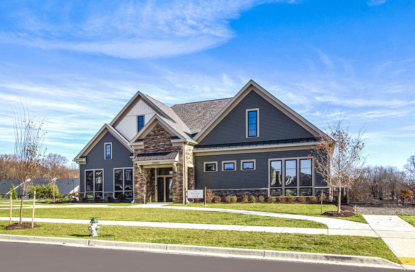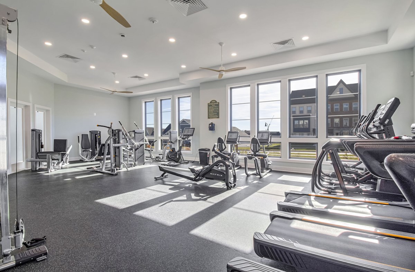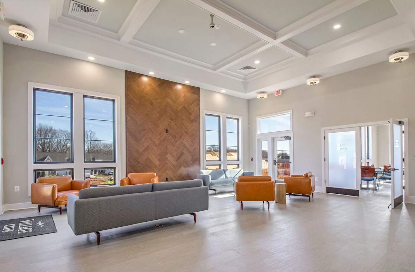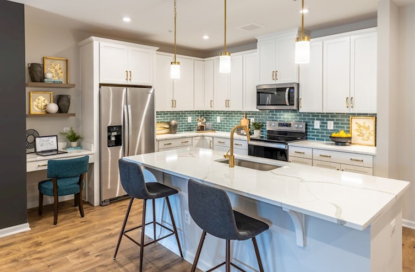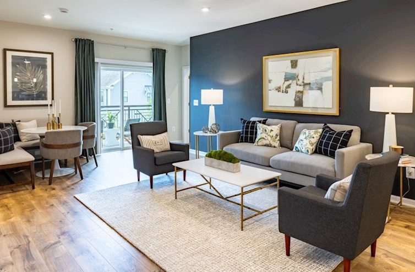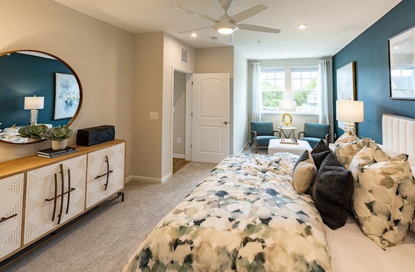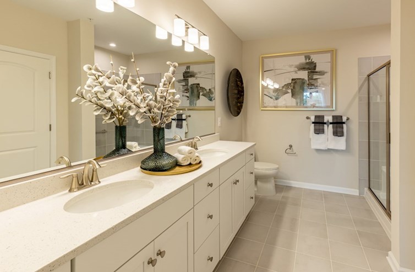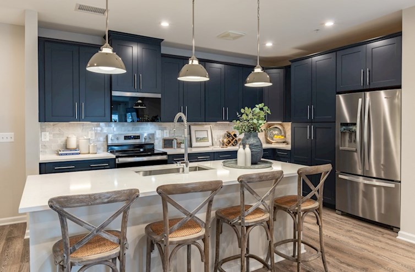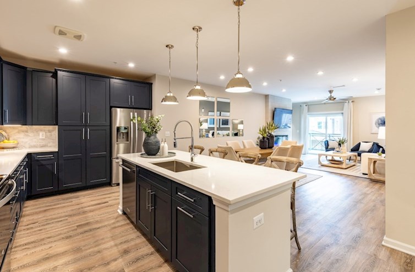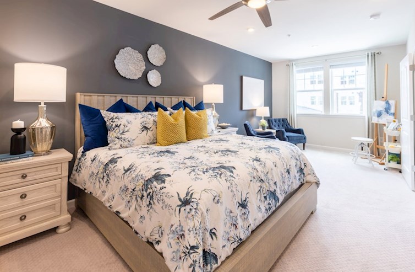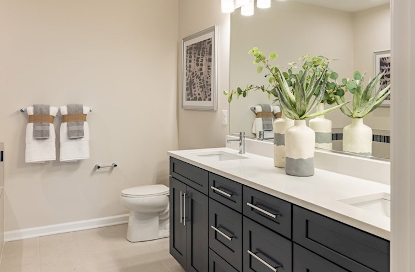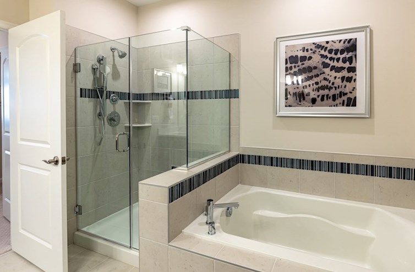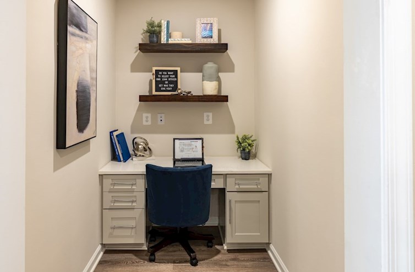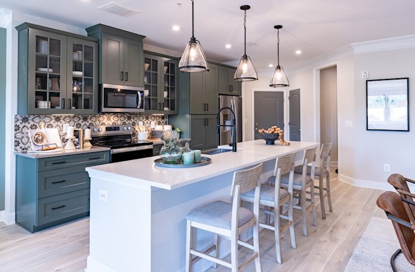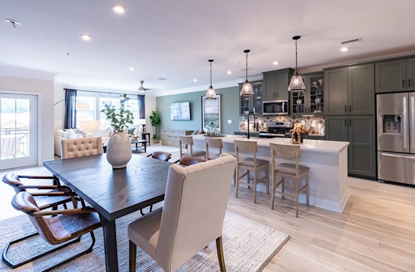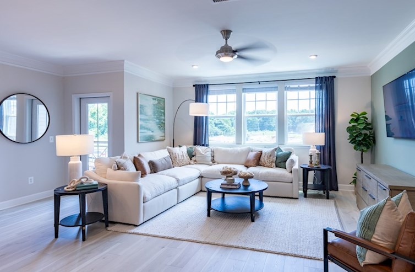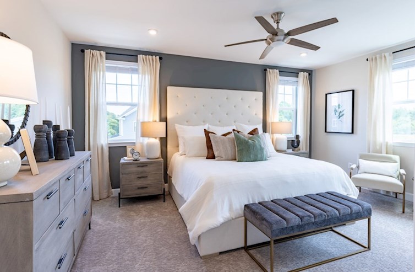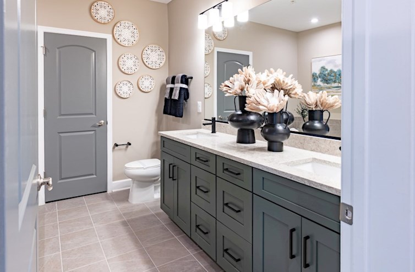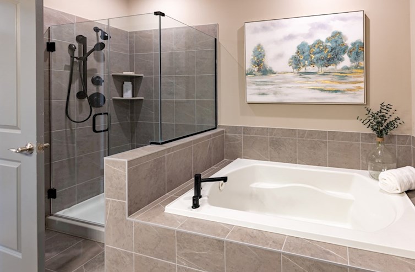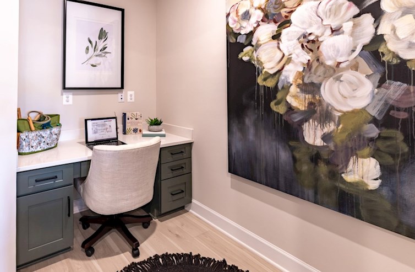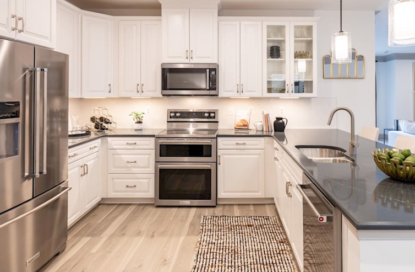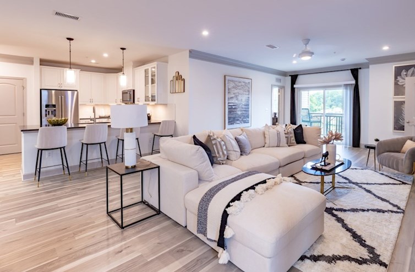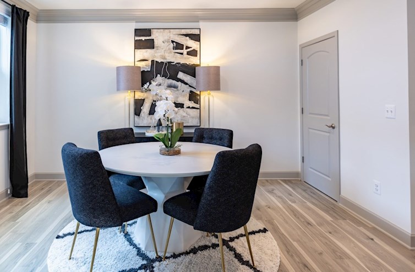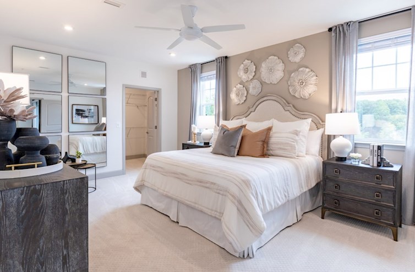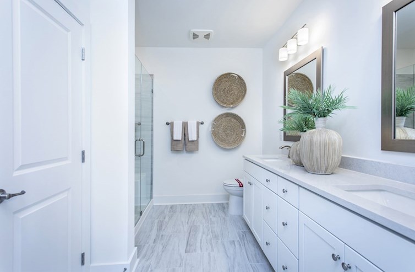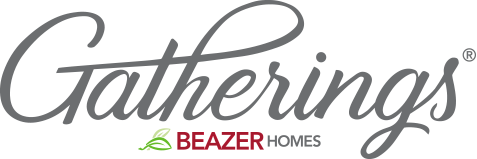-
1/13
-
2/13Condos Exterior
-
3/13Sherwyn Kitchen
-
4/13Sherwyn Living Room
-
5/13Sherwyn Primary Suite
-
6/13Wiltshire Kitchen
-
7/13Wiltshire Living Room
-
8/13Wiltshire Primary Suite
-
9/13Clifton Kitchen
-
10/13Clifton Living Room
-
11/13Community Clubhouse
-
12/13Community Fitness Center
-
13/13Clubhouse
Legal Disclaimer
The home pictured is intended to illustrate a representative home in the community, but may not depict the lowest advertised priced home. The advertised price may not include lot premiums, upgrades and/or options. All home options are subject to availability and site conditions. Beazer reserves the right to change plans, specifications, and pricing without notice in its sole discretion. Square footages are approximate. Exterior elevation finishes are subject to change without prior notice and may vary by plan and/or community. Interior design, features, decorator items, and landscape are not included. All renderings, color schemes, floor plans, maps, and displays are artists’ conceptions and are not intended to be an actual depiction of the home or its surroundings. A home’s purchase agreement will contain additional information, features, disclosures, and disclaimers. Please see New Home Counselor for individual home pricing and complete details. No Security Provided: If gate(s) and gatehouse(s) are located in the Community, they are not designed or intended to serve as a security system. Seller makes no representation, express or implied, concerning the operation, use, hours, method of operation, maintenance or any other decisions concerning the gate(s) and gatehouse(s) or the safety and security of the Home and the Community in which it is located. Buyer acknowledges that any access gate(s) may be left open for extended periods of time for the convenience of Seller and Seller’s subcontractors during construction of the Home and other homes in the Community. Buyer is aware that gates may not be routinely left in a closed position until such time as most construction within the Community has been completed. Buyer acknowledges that crime exists in every neighborhood and that Seller and Seller’s agents have made no representations regarding crime or security, that Seller is not a provider of security and that if Buyer is concerned about crime or security, Buyer should consult a security expert. Age-restricted community; occupancy restrictions apply. Occupants must include at least one resident 55 years of age or older, some residents may be younger and no one under 19 in permanent residence. Additional restrictions may apply.
*When you shop and compare, you know you're getting the lowest rates and fees available. Lender competition leads to less money out of pocket at closing and lower payments every month. The Consumer Financial Protection Bureau (CFPB) found in their 2015 Consumer Mortgage Experience Survey that shopping for a mortgage saves consumers an average of .5% on their interest rate. Using this information, the difference between a 5% and a 4.5% interest rate on a new home that costs $315,000 (with a $15,000 down payment and a financed amount of $300,000) is a Principal & Interest savings of roughly $90 per month. Over a typical 30-year amortized mortgage, $90 per month adds up to $32,400 in savings over the life of the loan. To read more from the CFPB, please visit https://mortgagechoice.beazer.com/
OVERVIEW
Simplify your lifestyle at Clarksburg’s 55+ community, Gatherings at Cabin Branch! Our low-maintenance condos provide single-level living with easy elevator access to each floor!
Gatherings® at Cabin Branch
Community Features & Amenities
- Exclusive access to in-building amenities
- Controlled building access provides extra security
- Enjoy billiards room, golf simulator, & more
- Easy living includes valet trash service
Live close to the things that matter most, whether it's daily conveniences, onsite amenities, or family & friends. Plus, each new condo is high on quality and low on maintenance, so you’ll have more time for what you love. After all, Gatherings should be your fun home, with new friends and less stress. Don’t just take our word for it, hear what our residents love most about Gatherings!

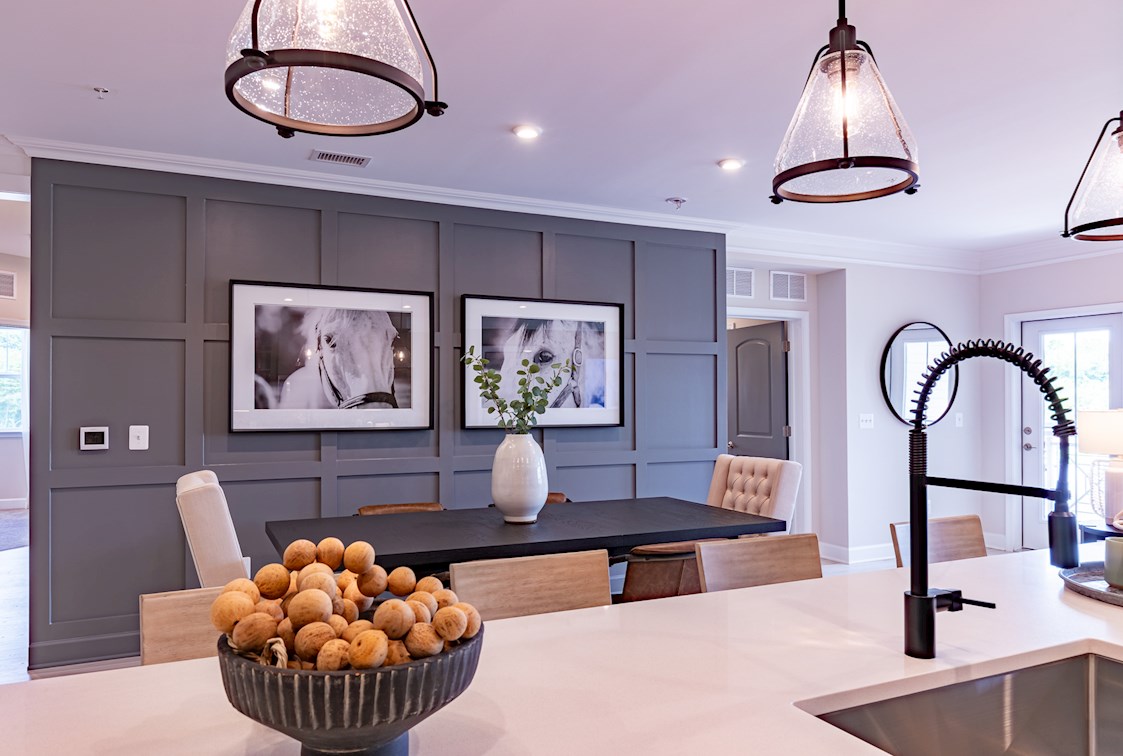
Community Details
Learn more about Gatherings at Cabin Branch, the building layout and the Condo Association
Thanks for your interest in Gatherings at Cabin Branch!
The printable building layout and information on Condo Association Dues for Gatherings at Cabin Branch have been emailed to you to download.
If you would like to learn more about this community, visit a local sales center to speak with a New Home Counselor. We look forward to meeting you!
Explore The Neighborhood
Legal Disclaimer
The home pictured is intended to illustrate a representative home in the community, but may not depict the lowest advertised priced home. The advertised price may not include lot premiums, upgrades and/or options. All home options are subject to availability and site conditions. Beazer reserves the right to change plans, specifications, and pricing without notice in its sole discretion. Square footages are approximate. Exterior elevation finishes are subject to change without prior notice and may vary by plan and/or community. Interior design, features, decorator items, and landscape are not included. All renderings, color schemes, floor plans, maps, and displays are artists’ conceptions and are not intended to be an actual depiction of the home or its surroundings. A home’s purchase agreement will contain additional information, features, disclosures, and disclaimers. Please see New Home Counselor for individual home pricing and complete details. No Security Provided: If gate(s) and gatehouse(s) are located in the Community, they are not designed or intended to serve as a security system. Seller makes no representation, express or implied, concerning the operation, use, hours, method of operation, maintenance or any other decisions concerning the gate(s) and gatehouse(s) or the safety and security of the Home and the Community in which it is located. Buyer acknowledges that any access gate(s) may be left open for extended periods of time for the convenience of Seller and Seller’s subcontractors during construction of the Home and other homes in the Community. Buyer is aware that gates may not be routinely left in a closed position until such time as most construction within the Community has been completed. Buyer acknowledges that crime exists in every neighborhood and that Seller and Seller’s agents have made no representations regarding crime or security, that Seller is not a provider of security and that if Buyer is concerned about crime or security, Buyer should consult a security expert. Age-restricted community; occupancy restrictions apply. Occupants must include at least one resident 55 years of age or older, some residents may be younger and no one under 19 in permanent residence. Additional restrictions may apply.
*When you shop and compare, you know you're getting the lowest rates and fees available. Lender competition leads to less money out of pocket at closing and lower payments every month. The Consumer Financial Protection Bureau (CFPB) found in their 2015 Consumer Mortgage Experience Survey that shopping for a mortgage saves consumers an average of .5% on their interest rate. Using this information, the difference between a 5% and a 4.5% interest rate on a new home that costs $315,000 (with a $15,000 down payment and a financed amount of $300,000) is a Principal & Interest savings of roughly $90 per month. Over a typical 30-year amortized mortgage, $90 per month adds up to $32,400 in savings over the life of the loan. To read more from the CFPB, please visit https://mortgagechoice.beazer.com/
CommunityFeatures & Amenities
Features & Amenities
- Exclusive access to in-building amenities
- Controlled building access provides extra security
- Enjoy billiards room, golf simulator, & more
- Easy living includes valet trash service

Community Details
Learn more about Gatherings at Cabin Branch, the building layout and the Condo Association
Thanks for your interest in Gatherings at Cabin Branch!
The printable building layout and information on Condo Association Dues for Gatherings at Cabin Branch have been emailed to you to download.
If you would like to learn more about this community, visit a local sales center to speak with a New Home Counselor. We look forward to meeting you!

Live close to the things that matter most, whether it's daily conveniences, onsite amenities, or family & friends. Plus, each new condo is high on quality and low on maintenance, so you’ll have more time for what you love. After all, Gatherings should be your fun home, with new friends and less stress. Don’t just take our word for it, hear what our residents love most about Gatherings!
Learn MoreAbout The Area
1.8 miles
1.8 miles
0.8 miles
2.1 miles
0.8 miles
1.0 mile
1.5 miles
2.1 miles
1.8 miles
1.9 miles
1.9 miles
4.8 miles
2.2 miles
1.5 miles
2.7 miles
1.9 miles
1.6 miles
1.1 miles
19.1 miles
ExploreFLOORPLANS
Explore the unique floorplans available at Gatherings at Cabin Branch
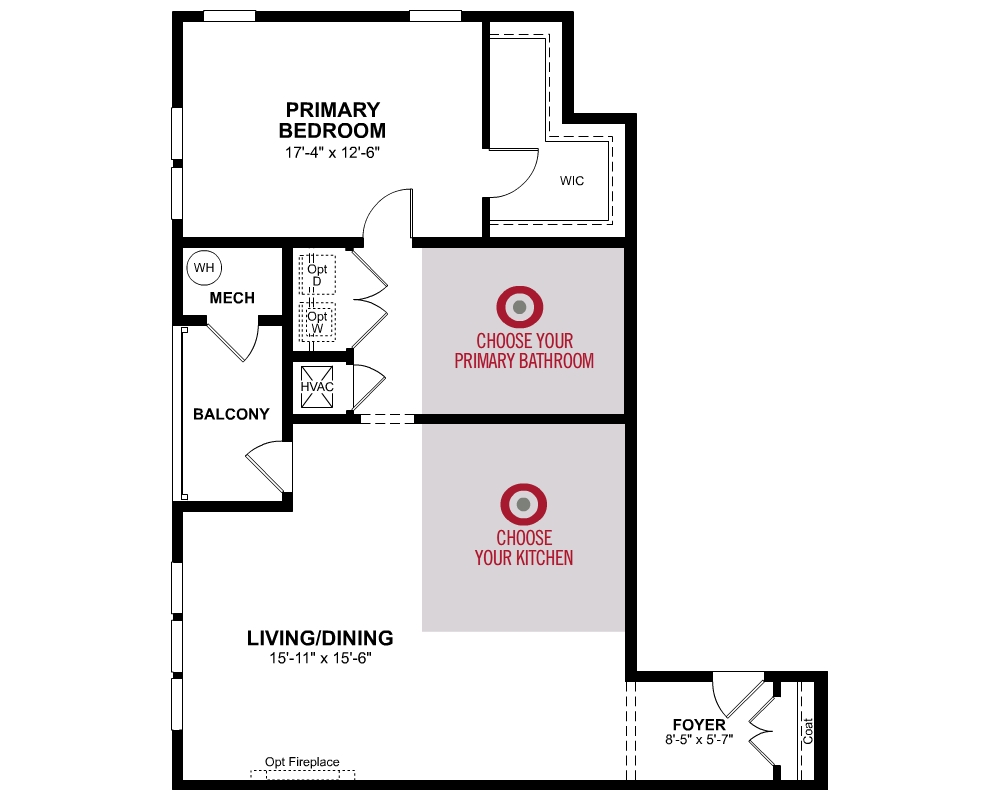
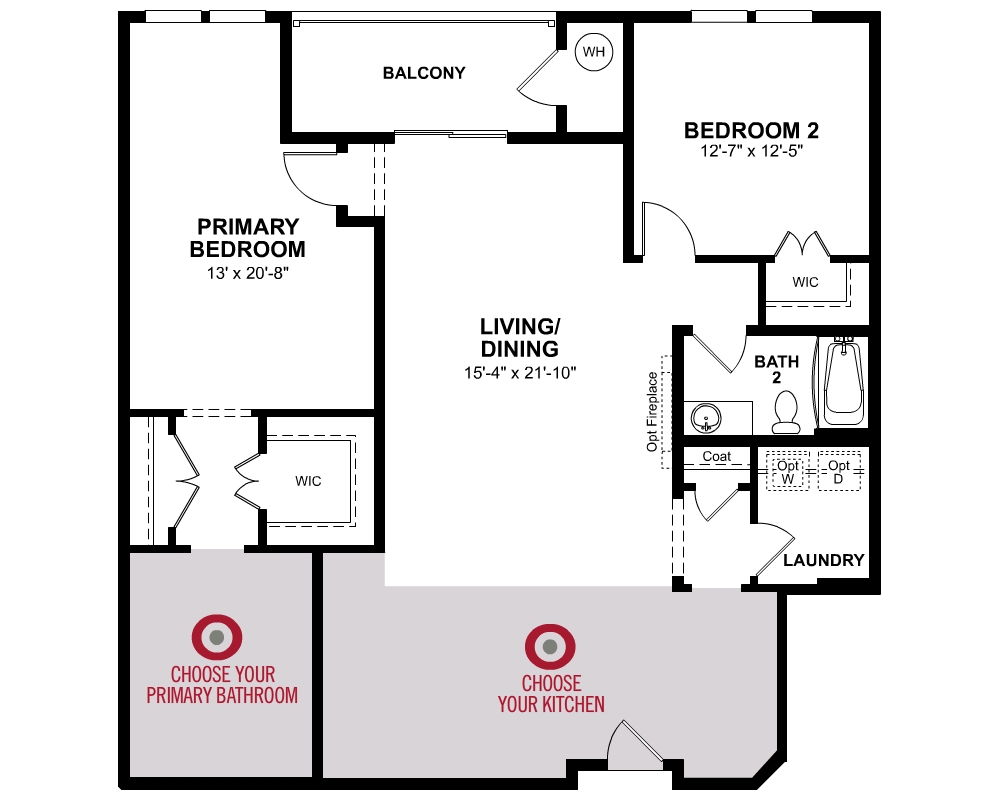
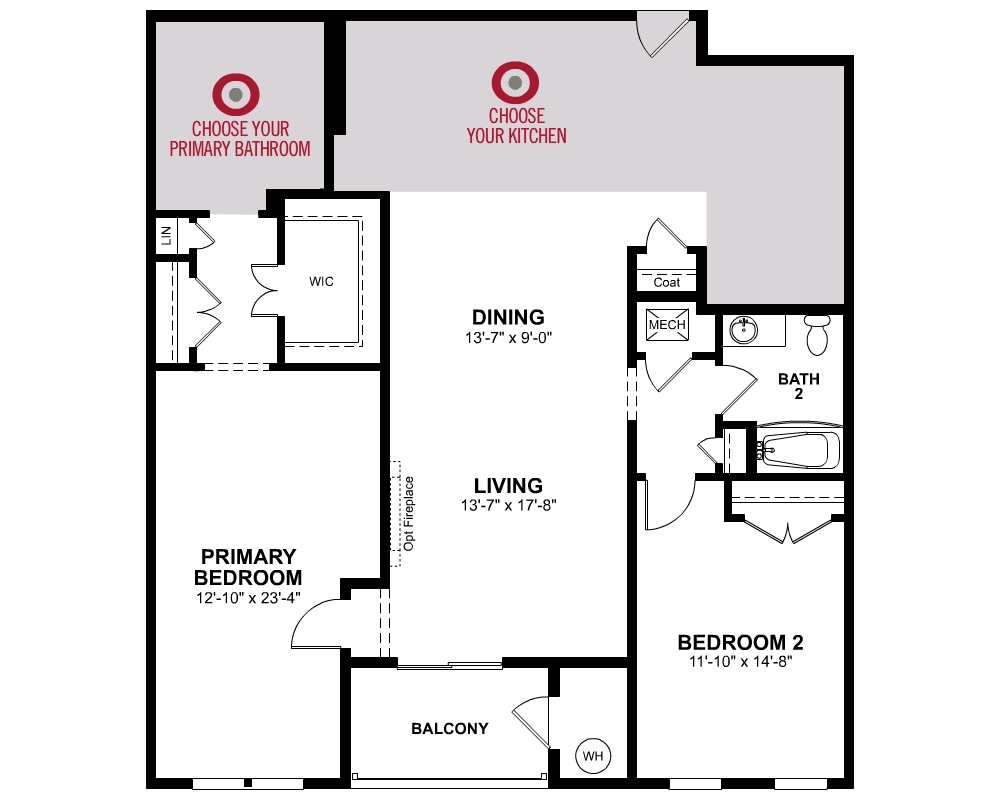
1/1 Cambrose floorplan
Cambrose
INTERACTIVE FLOORPLAN VIRTUAL TOUREnjoy an open floorplan designed with your comfort in mind! This traditional one-level condo offers plenty of space for you and yours with an expansive living/dining room combo and a luxurious primary suite.
VIRTUAL TOUR1/5 Clifton floorplan
Clifton
INTERACTIVE FLOORPLAN VIRTUAL TOURBask in the comfort of a conservatively sized floorplan with endless benefits. Positioned on the interior of the building, you’ll save on utilities. With storage around every corner, the choice to downsize is more manageable; & in a home with fewer needs, the door to pursue your wants is wide open.
VIRTUAL TOUR1/7 Dorset floorplan
Dorset
INTERACTIVE FLOORPLAN VIRTUAL TOURPut your culinary skills to the test in an open kitchen with an oversized island. When you aren’t undertaking epicurean pursuits, the balcony with access from the primary and living is an ideal place to unwind or serve your almost-famous hors d’oeuvres. Amuse, entertain, and live more in the Dorset.
VIRTUAL TOUR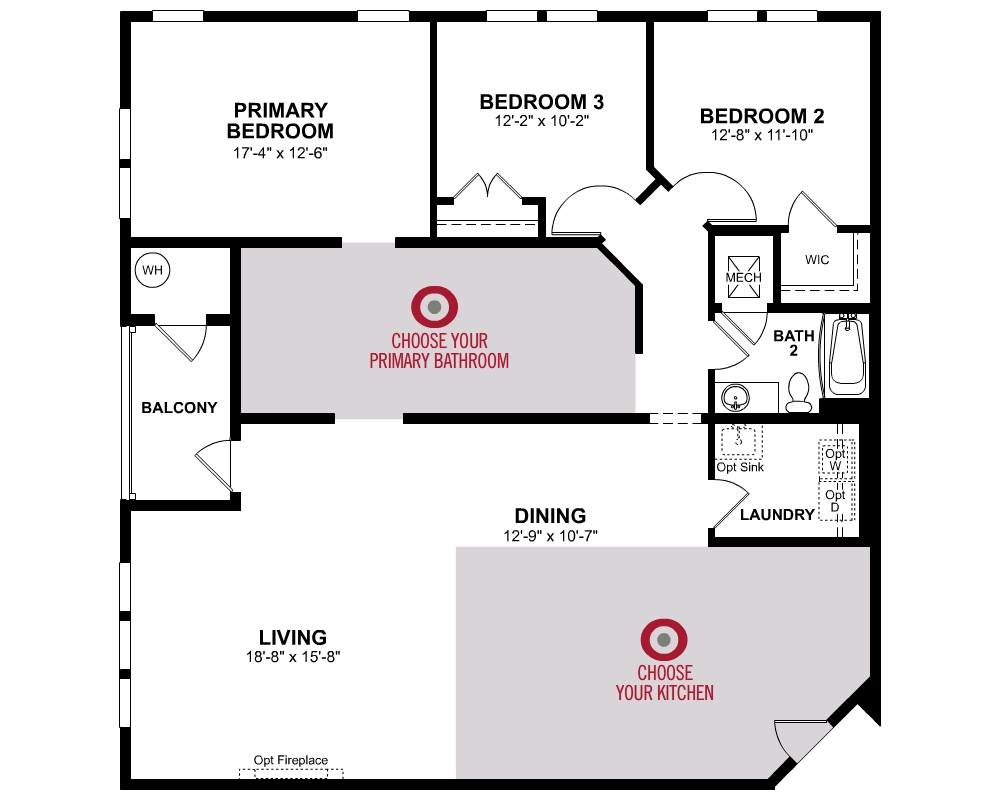
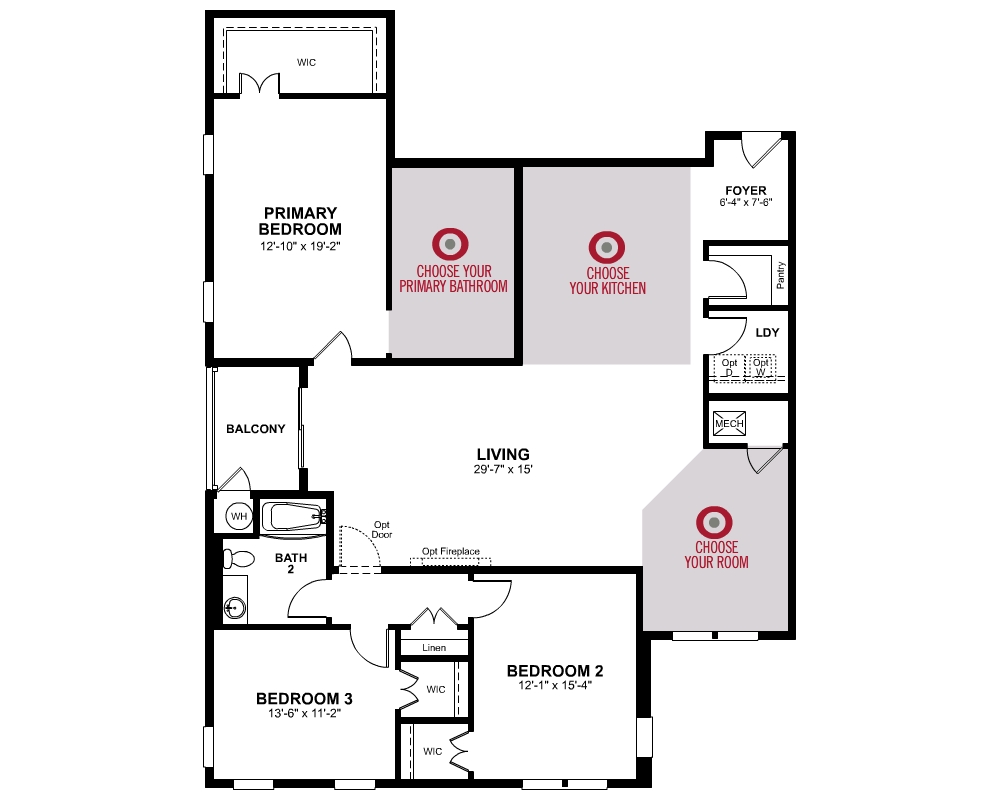
1/8 Sherwyn floorplan
Sherwyn
INTERACTIVE FLOORPLAN VIRTUAL TOURThere’s no shortage of dedicated spaces in this home. Prepare a gourmet meal in your chef’s kitchen with a walk-in pantry. Plan an adventure in the private office. Take in the fresh air from your balcony. The simple life has never felt so upscale.
VIRTUAL TOUR1/6 Wiltshire floorplan
Wiltshire
INTERACTIVE FLOORPLAN VIRTUAL TOURBlend the familiar feel of a single-family home with an easy-maintenance condo. This versatile, 3-bedroom home with vastly-sized walk-in closets and pantry, formal dining room, and striking kitchen open to an immense living space provides room to relax or entertain in style.
VIRTUAL TOURAVAILABLE HOMES
Sq. Ft.
1,529 Sq. Ft.
- Painted Linen 42" cabinets
- Laundry package included
- Electric fireplace
Now
- Painted Linen 42" cabinets
- Laundry package included
- Electric fireplace
1,529 Sq. Ft.

Now
1,702 Sq. Ft.

Now
Ready to see this community for yourself?
Schedule TourExperienceLIVING AT GATHERINGS


Downsize like you mean it.
Say YES when opportunity knocks, live out-loud, and enjoy every minute in a Gatherings 55+ condominium community.
Learn MoreAdded Conveniences atGatherings at Cabin Branch
Personal garages
available
Private
balconies
Single-story plans with
open living spaces
Elevator and
controlled-access entry
Discover TheBEAZER DIFFERENCE

We’ve simplified the lender search by identifying a handful of "Choice Lenders" who must meet our high standards in order to compete for your business. With competing offers to compare, you’ll save thousands* over the life of your loan.

Every Beazer home is designed to be high quality with long-lasting value. You expect the best and we deliver it. But what you might not expect is our commitment to ensure your home’s performance exceeds energy code requirements so you can enjoy a better, healthier life in your home for years to come. That’s a welcome surprise you’ll only get with Beazer.
With our signature Choice Plans, your choice of best-in-class floorplan configurations is included in the base price of your new home. So you can add your personal touch without additional costs.
Read RecentCUSTOMER REVIEWS
More Reviews-
Larry S.Clarksburg, MD | July 2025
Jeff April was excellent.
Overall Satisfaction:5 stars



 Overall Satisfaction
Overall Satisfaction -
Deb H.Clarksburg, MD | April 2025
Again would like to state that Kumar was great. We appreciated his time and knowledge. Thank you!
Overall Satisfaction:5 stars



 Overall Satisfaction
Overall Satisfaction -
Clorodet C.Clarksburg, MD | July 2025
Oscar and Jeff are great. They both go above and beyond what's expected. I can always count on their excellent customer service.
Overall Satisfaction:5 stars



 Overall Satisfaction
Overall Satisfaction
Added Conveniences atGatherings at Cabin Branch
Personal garages
available
Private
balconies
Single-story plans with
open living spaces
Elevator and
controlled-access entry
CommunityFAQS
-
What is Gatherings?
Gatherings are communities designed for those ages 55+ and may feature condos, duets, or single-family homes. As part of Beazer Homes, buyers can expect a strong commitment to customer service in addition to a home that offers cost savings through ENERGY STAR® and Surprising Performance attributes. -
What are the rules for 55+ living?
55+ living means that you will live in a community with others in a similar life-stage. While buyers of any age are welcome, homes are occupied by someone who is 55 or older in accordance with applicable laws. Leases and resales or transfers of ownership must also adhere to the 55+ occupancy requirements, and the association is responsible for ensuring compliance. -
What is the visitation policy for children under 18?
Social networks and families come in all ages, so Gatherings ensures you have the opportunity to spend time with loved ones. In Gatherings at Cabin Branch, children may visit up to 90 days within a 12-month period. -
Will I hear my neighbors?
Though minimal, it’s not uncommon to hear some sound in a Gatherings condo community - or any condo building, for that matter. No condo building is 100% sound-proof, but our development team goes above and beyond to minimize sound transmission. Here’s how our team of architects, mechanical engineers, and acoustical engineers work to ensure you enjoy peace and quiet: • We meet or exceed current building codes in design and construction. • We include bat insulation, double-hung drywall, and resilient channels to minimize sound vibrations inside the walls. • We integrate lightweight concrete and sound mats over subfloors to reduce noise between floors. • We apply acoustical caulk around walls, ceilings, floors, and other points of wall entry, like piping and electrical outlets. Once construction is complete, the same team of design consultants inspects all sound-reduction assemblies to ensure high performance. Your Gatherings community will also provide guidelines for important home design and lifestyle choices that may reduce sound transmission even more. Contact us to learn more! -
How does Gatherings promote life safety within a condo setting?
While no one can guarantee safety, Gatherings at Cabin Branch adheres to strict standards that meet or exceed code requirements. Life safety features include: emergency stairwells - great for exercise and in the event of an emergency can be used as areas of refuge; fire rated wall and ceiling assemblies; 24-hour monitoring of fire alarm and sprinkler systems; 24-hour monitoring of the elevator with an emergency phone; electric elevators with battery backup; and life safety equipment including fire extinguishers and AEDs in each building. -
How large is a Gatherings condo building?
Each condo building includes 4 stories, made up of single level homes that include a private patio and exterior windows. An elevator is conveniently located to access each floor, plus each building includes two stairwells. -
Are pets allowed in Gatherings 55+ Condos?
Yes, residents may own domestic pets such as dogs, cats, caged birds and aquarium fish as long as there are no more than two total cats or dogs. Gatherings at Cabin Branch has no weight restrictions for dogs and all non-aggressive breeds are welcome. The community guidelines provide guidance to help everyone have a peaceful home. -
What is it like living in a Gatherings condo?
These for sale condos are designed for ages 55+ and offer a lifestyle like no other. Each community is built with local conveniences in mind, offering easy access to shopping, dining, and recreation. Enjoy the benefits of controlled access to the buildings, offering you a lock and leave lifestyle. Common areas are maintained by the Condo Association and provide gathering spaces for you to enjoy time with your neighbors. Each community offers private amenities, unique to the location. A private balcony is included in every home, plus a single car garage and parking around the community.
By submitting a question, you agree and acknowledge that Beazer may use all or part of your submission, and modify or condense the question as Beazer deems necessary, and no permission of attribution is required. All submissions are owned by Beazer and subject to Beazer Homes Terms and Conditions. At Beazer’s sole discretion, the submitted questions may be included, in part or in whole, and posted online. Answers are composed and approved by Beazer Corporate employees and do not reflect the individual views of Beazer representatives at each community or division. Submitting a question in the Ask Forms does not guarantee it will be posted or receive a direct response. Should you need an immediate direct response or are experiencing an emergency, please visit a local sales center to speak with a New Home Counselor or reach out to our New Home Contact Center.
Call or VisitFor More Information
-
Gatherings at Cabin Branch13210 Petrel Street
Clarksburg, MD 20871
(240) 668-3054Mon: 10am - 5pm
Tues - Wed: By Appointment Only
Thurs - Sun: 10am - 5pm
Closed: 10/20/25
Visit Us
Gatherings at Cabin Branch
Clarksburg, MD 20871
(240) 668-3054
Tues - Wed: By Appointment Only
Thurs - Sun: 10am - 5pm
Closed: 10/20/25
-
Germantown, MD
Number Step Mileage 1. Start on Liberty Mill Rd. 0.0 mi 2. Turn right onto MD-117 W/Clopper Rd. 2.4 mi 3. Turn right onto MD-117 W/MD-121 N 2.4 mi 4. Take the 1st exit at the traffic circle onto W Old Baltimore Rd. 0.0 mi 5. Turn left onto Broadway Ave. 0.2 mi 6. Turn right off the circle to right onto Little Seneca Pkwy 0.0 mi 7. Turn left onto Petrel Street 0.0 mi 8. Community will be on the left 0.0 mi -
Damascus, MD
Number Step Mileage 1. Start on MD-27 S/Ridge Rd. 3.0 mi 2. Turn right onto Hawkes Rd. 1.0 mi 3. Slight left onto Stringtown Rd. 2.4 mi 4. Continue onto Clarksburg Rd. 0.6 mi 5. Take the 2nd exit to stay on Clarksburg Rd. at the traffic circle 0.0 mi 6. At the next traffic circle, turn onto Cabin Branch Avenue 0.0 mi 7. Follow Cabin Branch Avenue then turn left onto Little Seneca Parkway 0.4 mi 8. Turn left onto Petrel Street 0.0 mi 9. Models are in the 1st building on the left 0.0 mi -
Hyattsville, MD
Number Step Mileage 1. Start on I-495 W 8.0 mi 2. Use the right 2 lanes to take exit 35 for I-270 N toward Frederick 2.7 mi 3. Merge onto I-270 N 16.0 mi 4. Take exit 18 for MD-121 S towards Boyds 0.2 mi 5. Keep left at the fork, follow signs for MD-121 S/Boyds 0.0 mi 6. Merge onto MD-121 S/Clarksburg Rd. 0.4 mi 7. Take the 2nd exit to stay on Clarksburg Rd. at the traffic circle 0.0 mi 8. At the next traffic circle, turn onto Cabin Branch Avenue 0.0 mi 9. Follow Cabin Branch Avenue then turn left onto Little Seneca Parkway 0.4 mi 10. Turn left onto Petrel Street 0.0 mi 11. Models are in the 1st building on the left 0.0 mi
Gatherings at Cabin Branch
Clarksburg, MD 20871
(240) 668-3054
Tues - Wed: By Appointment Only
Thurs - Sun: 10am - 5pm
Closed: 10/20/25
Get MoreInformation
Please fill out the form below and we will respond to your request as soon as possible. You will also receive emails regarding incentives, events, and more.
Discover TheBEAZER DIFFERENCE

Community Features & Amenities
- Exclusive access to in-building amenities
- Controlled building access provides extra security
- Enjoy billiards room, golf simulator, & more
- Easy living includes valet trash service
Visit Us
Tues - Wed: By Appointment Only
Thurs - Sun: 10am - 5pm
Closed: 10/20/25
Visit Us
Gatherings® at Cabin Branch
13210 Petrel Street
Clarksburg, MD 20871
Visit Us
Visit Us
Directions
Gatherings® at Cabin Branch
13210 Petrel Street
Clarksburg, MD 20871
| Number | Step | Mileage |
|---|---|---|
| 1. | Start on Liberty Mill Rd. | 0.0 mi |
| 2. | Turn right onto MD-117 W/Clopper Rd. | 2.4 mi |
| 3. | Turn right onto MD-117 W/MD-121 N | 2.4 mi |
| 4. | Take the 1st exit at the traffic circle onto W Old Baltimore Rd. | 0.0 mi |
| 5. | Turn left onto Broadway Ave. | 0.2 mi |
| 6. | Turn right off the circle to right onto Little Seneca Pkwy | 0.0 mi |
| 7. | Turn left onto Petrel Street | 0.0 mi |
| 8. | Community will be on the left | 0.0 mi |
| Number | Step | Mileage |
|---|---|---|
| 1. | Start on MD-27 S/Ridge Rd. | 3.0 mi |
| 2. | Turn right onto Hawkes Rd. | 1.0 mi |
| 3. | Slight left onto Stringtown Rd. | 2.4 mi |
| 4. | Continue onto Clarksburg Rd. | 0.6 mi |
| 5. | Take the 2nd exit to stay on Clarksburg Rd. at the traffic circle | 0.0 mi |
| 6. | At the next traffic circle, turn onto Cabin Branch Avenue | 0.0 mi |
| 7. | Follow Cabin Branch Avenue then turn left onto Little Seneca Parkway | 0.4 mi |
| 8. | Turn left onto Petrel Street | 0.0 mi |
| 9. | Models are in the 1st building on the left | 0.0 mi |
| Number | Step | Mileage |
|---|---|---|
| 1. | Start on I-495 W | 8.0 mi |
| 2. | Use the right 2 lanes to take exit 35 for I-270 N toward Frederick | 2.7 mi |
| 3. | Merge onto I-270 N | 16.0 mi |
| 4. | Take exit 18 for MD-121 S towards Boyds | 0.2 mi |
| 5. | Keep left at the fork, follow signs for MD-121 S/Boyds | 0.0 mi |
| 6. | Merge onto MD-121 S/Clarksburg Rd. | 0.4 mi |
| 7. | Take the 2nd exit to stay on Clarksburg Rd. at the traffic circle | 0.0 mi |
| 8. | At the next traffic circle, turn onto Cabin Branch Avenue | 0.0 mi |
| 9. | Follow Cabin Branch Avenue then turn left onto Little Seneca Parkway | 0.4 mi |
| 10. | Turn left onto Petrel Street | 0.0 mi |
| 11. | Models are in the 1st building on the left | 0.0 mi |
Schedule Tour
Gatherings® at Cabin Branch
Select a Tour Type
appointment with a New Home Counselor
time
Select a Series
Select a Series
Select Your New Home Counselor
Schedule Tour
Gatherings® at Cabin Branch
Select a Tour Type
appointment with a New Home Counselor
time
Select a Series
Select a Series
Select Your New Home Counselor
Beazer Energy Series

READY homes are certified by the U.S. Department of Energy as a DOE Zero Energy Ready Home™. These homes are ENERGY STAR® certified, Indoor airPLUS qualified and, according to the DOE, designed to be 40-50% more efficient than the typical new home.
