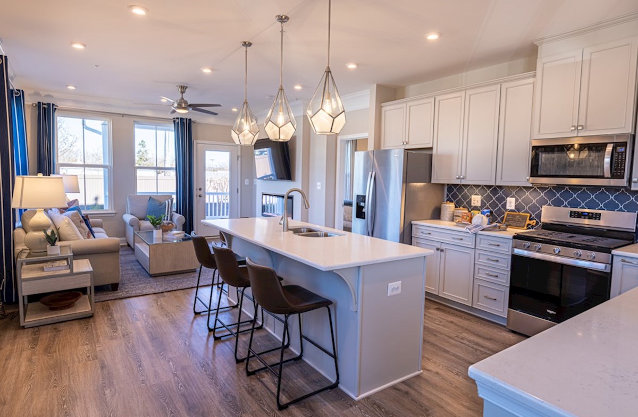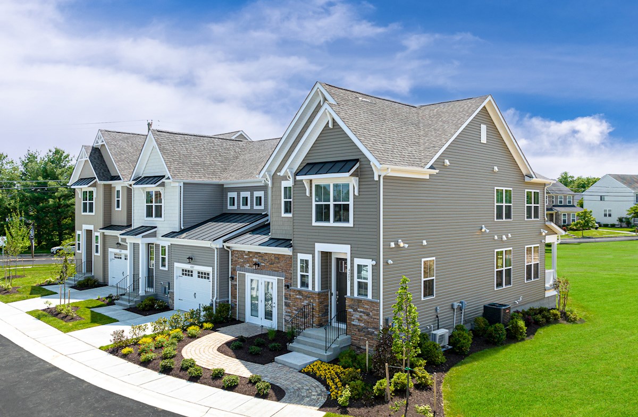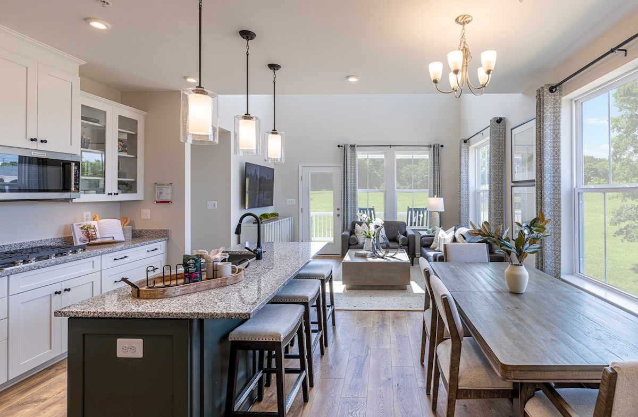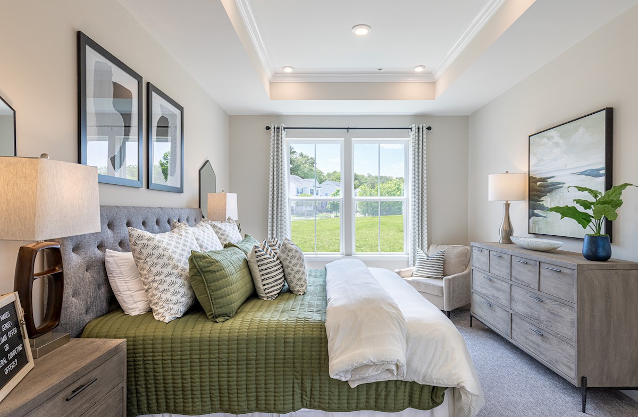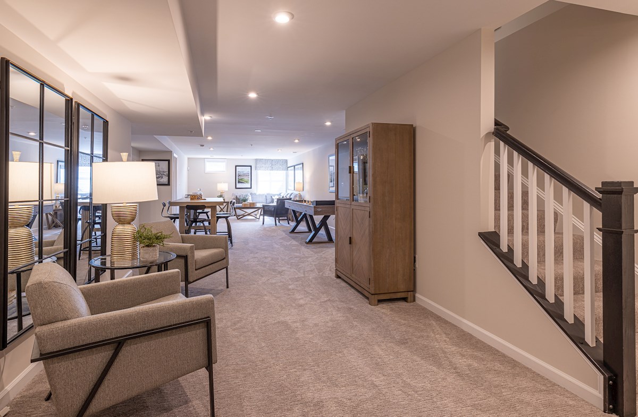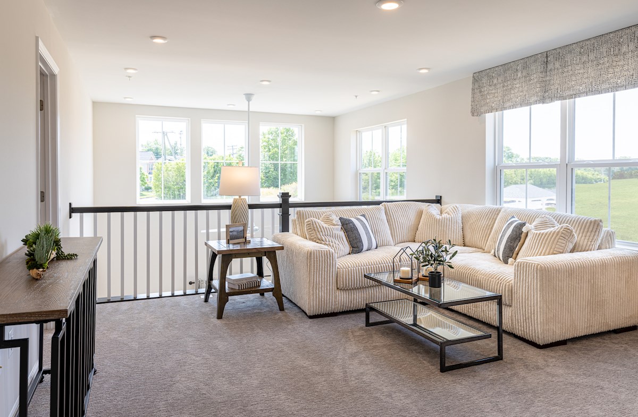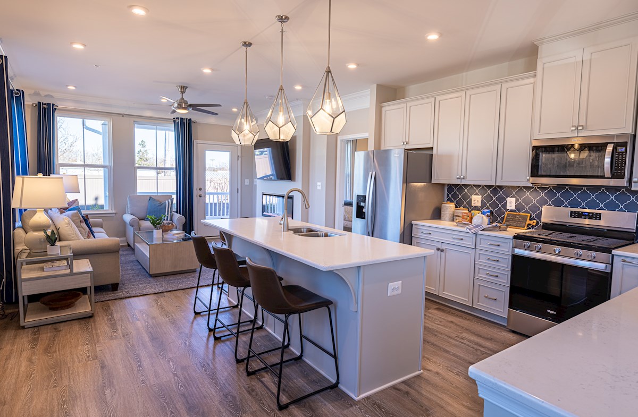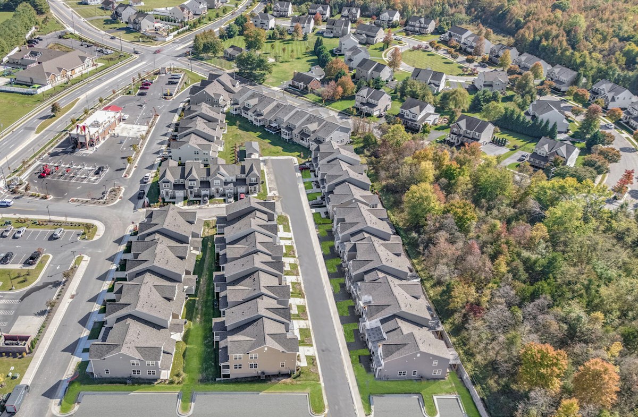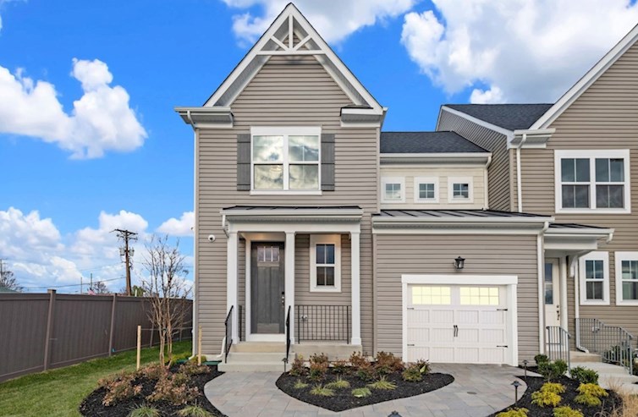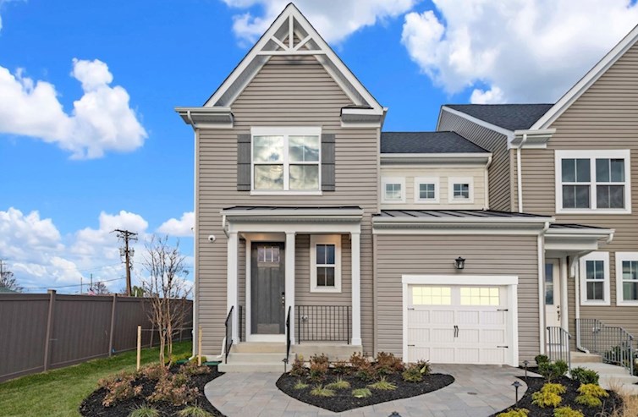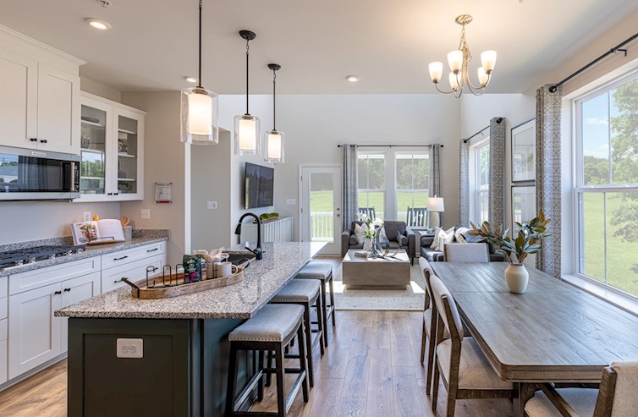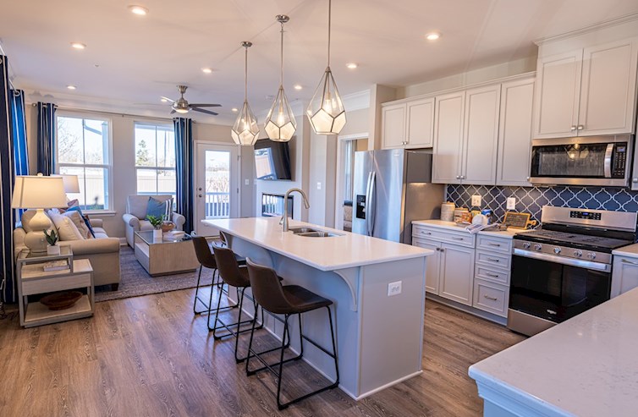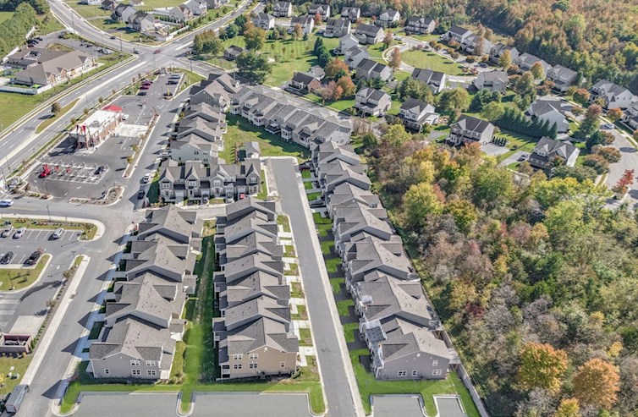-
1/12Ashton Shingle L Elevation
-
2/12Ashton Kitchen and Great Room
-
3/12Ashton Great Room
-
4/12Ashton Foyer and Dining Area
-
5/12Ashton Primary Suite
-
6/12Ashton Primary Bath
-
7/12Ashton Secondary Bedroom
-
8/12Ashton Secondary Bathroom
-
9/12Ashton Office
-
10/12Ashton Loft
-
11/12Ashton Basement
-
12/12Ashton Back Deck
Legal Disclaimer
The home pictured is intended to illustrate a representative home in the community, but may not depict the lowest advertised priced home. The advertised price may not include lot premiums, upgrades and/or options. All home options are subject to availability and site conditions. Beazer reserves the right to change plans, specifications, and pricing without notice in its sole discretion. Square footages are approximate. Exterior elevation finishes are subject to change without prior notice and may vary by plan and/or community. Interior design, features, decorator items, and landscape are not included. All renderings, color schemes, floor plans, maps, and displays are artists’ conceptions and are not intended to be an actual depiction of the home or its surroundings. A home’s purchase agreement will contain additional information, features, disclosures, and disclaimers. Please see New Home Counselor for individual home pricing and complete details. No Security Provided: If gate(s) and gatehouse(s) are located in the Community, they are not designed or intended to serve as a security system. Seller makes no representation, express or implied, concerning the operation, use, hours, method of operation, maintenance or any other decisions concerning the gate(s) and gatehouse(s) or the safety and security of the Home and the Community in which it is located. Buyer acknowledges that any access gate(s) may be left open for extended periods of time for the convenience of Seller and Seller’s subcontractors during construction of the Home and other homes in the Community. Buyer is aware that gates may not be routinely left in a closed position until such time as most construction within the Community has been completed. Buyer acknowledges that crime exists in every neighborhood and that Seller and Seller’s agents have made no representations regarding crime or security, that Seller is not a provider of security and that if Buyer is concerned about crime or security, Buyer should consult a security expert. Beazer Homes is not acting as a mortgage broker or lender. Buyers should consult with a mortgage broker or lender of their choice regarding mortgage loans and mortgage loan qualification. There is no affiliation or association between Beazer Homes and a Choice Lender. Each entity is independent and responsible for its own products, services, and incentives. Home loans are subject to underwriting guidelines which are subject to change without notice and which limit third-party contributions and may not be available on all loan products. Program and loan amount limitations apply. Not all buyers may qualify. Any lender may be used, but failure to satisfy the Choice Contribution requirements and use a Choice Lender may forfeit certain offers. Age-restricted community; occupancy restrictions apply. Occupants must include at least one resident 55 years of age or older, some residents may be younger and no one under 19 in permanent residence. Additional restrictions may apply.
The utility cost shown is based on a particular home plan within each community as designed (not as built), using RESNET-approved software, RESNET-determined inputs and certain assumed conditions. The actual as-built utility cost on any individual Beazer home will be calculated by a RESNET-certified independent energy evaluator based on an on-site inspection and may vary from the as-designed rating shown on the advertisement depending on factors such as changes made to the applicable home plan, different appliances or features, and variation in the location and/or manner in which the home is built. Beazer does not warrant or guarantee any particular level of energy use costs or savings will be achieved. Actual energy utility costs will depend on numerous factors, including but not limited to personal utility usage, rates, fees and charges of local energy providers, individual home features, household size, and local climate conditions. The estimated utility cost shown is generated from RESNET-approved software using assumptions about annual energy use solely from the standard systems, appliances and features included with the relevant home plan, as well as average local energy utility rates available at the time the estimate is calculated. Where gas utilities are not available, energy utility costs in those areas will reflect only electrical utilities. Because numerous factors and inputs may affect monthly energy bill costs, buyers should not rely solely or substantially on the estimated monthly energy bill costs shown on this advertisement in making a decision to purchase any Beazer home. Beazer has no affiliation with RESNET or any other provider mentioned above, all of whom are third parties. Beazer Homes is not acting as a mortgage broker or lender. Buyers should consult with a mortgage broker or lender of their choice regarding mortgage loans and mortgage loan qualification. There is no affiliation or association between Beazer Homes and a Choice Lender. Each entity is independent and responsible for its own products, services, and incentives. Home loans are subject to underwriting guidelines which are subject to change without notice and which limit third-party contributions and may not be available on all loan products. Program and loan amount limitations apply. Not all buyers may qualify. Any lender may be used, but failure to satisfy the Choice Contribution requirements and use a Choice Lender may forfeit certain offers.
OVERVIEW
Spend quality time with friends and family in this beautiful villa that features an open kitchen that overlooks the dining area, great room, and grants access to your 1st-floor primary suite, complete with a spa-inspired bath.
Want to know more? Fill out a simple form to learn more about this home.
Request InfoSee TheFLOORPLAN
- Choice Kitchen A featuring 42" cabinets
- Designer flooring in select rooms
- Oversized shower in Choice Primary Bath A
- 2nd-floor loft provides extra space
- Private in-home office on the 2nd-floor
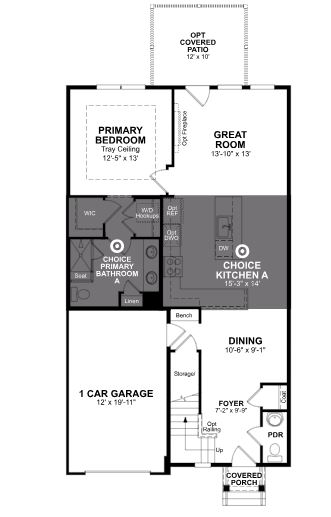
Floorplan shown may not reflect the actual home as built.
Ready to see this community for yourself?
SCHEDULE TOURReady for see this community for yourself?
Schedule Tour
Beazer's Energy Series Plus Homes
This Ashton home is built as an Energy Series PLUS home. PLUS homes are ENERGY STAR® certified, Indoor airPLUS qualified and have enhanced features to deliver a tighter, more efficient home.
LEARN MORE$115 Avg.
Monthly Energy Cost
Ashton Plan
Estimate YourMONTHLY MORTGAGE
Legal Disclaimer

With Mortgage Choice, it’s easy to compare multiple loan offers and save over the life of your loan. All you need is 6 key pieces of information to get started.
LEARN MOREExplore theCommunity
Gatherings® at Perry Hall
2 55+ Villas Series
- Perry Hall, MD
- From $390s - $490s
- 3 - 4 Bedrooms
- 2.5 - 3.5 Bathrooms
- 1,922 - 3,289 Sq. Ft.
More Information Coming Soon
- 55+ Living
- Lock & Leave
- Low Maintenance
-
1/11Ashton and Rowan Exterior
-
2/11Rowan Kitchen and Dining Area
-
3/11Rowan Primary Suite
-
4/11Rowan Basement
-
5/11Rowan Loft
-
6/11Rowan Primary Bath
-
7/11Ashton Kitchen and Great Room
-
8/11Ashton Foyer
-
9/11Ashton Primary Suite
-
10/11Ashton Loft
-
11/11Community Aerial View
Find More AshtonQUICK MOVE-INS
Ashton
$446,990
- 55+ Villas
- Gatherings® at Perry Hall
- 3 Bedrooms
- 2.5 Bathrooms
- 1,922 Sq. Ft.
- $115 Avg. Monthly Energy Cost
-
Available
Now
Home #0035
Ashton
$459,990
- 55+ Villas
- Gatherings® at Perry Hall
- 3 Bedrooms
- 2.5 Bathrooms
- 1,951 Sq. Ft.
- $115 Avg. Monthly Energy Cost
-
Available
Now
Home #0042
Ashton
$499,990
Gatherings® at Perry Hall
4210 Germantown Way
- 55+ Villas
- Gatherings® at Perry Hall
- 3 Bedrooms
- 2.5 Bathrooms
- 1,922 Sq. Ft.
- $120 Avg. Monthly Energy Cost
-
Available
Now
Home #0001
Call or VisitFor More Information
-
Gatherings at Perry Hall4285 Market Place Drive
Perry Hall, MD 21128
(410) 205-2405Mon - Sun: 11am - 6pm
Closed 1/20/25
Visit Us
Gatherings at Perry Hall Place
Perry Hall, MD 21128
(410) 205-2405
Closed 1/20/25
-
Columbia, MD
Number Step Mileage 1. Start on US-29 S 1.7 mi 2. Take exit 16A for MD-32 E toward Ft Meade 3.2 mi 3. Take exit 13A on the left for Interstate 95 N toward Baltimore 0.5 mi 4. Merge onto ,I-95 N 6.9 mi 5. Keep left at the fork to stay on I-95 N 10.3 mi 6. Continue onto I-95 N 4.1 mi 7. Use the left lane to take exit 67 for Whitemarsh Blvd 0.4 mi 8. Turn left onto Whitemarsh Blvd 0.6 mi 9. Turn right onto HoneyGo Blvd 3.2 mi 10. Turn left onto Forge Rd. 0.1 mi 11. Turn right on Market Place Dr and the sales model will be on your left 0.1 mi -
Baltimore, MD
Number Step Mileage 1. Start on I-395 S 0.8 mi 2. Merge onto I-95 N toward New York 8.3 mi 3. Keep right at the fork to stay on I-95 N 4.1 mi 4. Keep left at the fork to continue on I-95 Express Toll, follow signs for I-95 N 6.1 mi 5. Use the left lane to take exit 67 for Whitemarsh Blvd 0.4 mi 6. Turn left on Whitemarsh Blvd 0.6 mi 7. Turn right onto HoneyGo Blvd 3.2 mi 8. Turn right onto Forge Rd 0.1 mi 9. Turn right on Market Place Dr and the sales model will be on your left 0.0 mi -
Reisterstown, MD
Number Step Mileage 1. Start on I-795 S 8.4 mi 2. Use the left 2 lanes to take exit 1A for I-695 E toward Towson 14.0 mi 3. Take the MD-147 N exit toward Carney 0.2 mi 4. Take E Joppa Rd and US-1 N/Belair Rd to Honeygo Blvd 1.5 mi 5. Turn left onto MD-147 N/Harford Rd 0.7 mi 6. Turn right after Wedny's 2.4 mi 7. Turn left on US-1 N/Belair Rd 1.9 mi 8. Turn right onto HoneyGo Blvd. 0.2 mi 9. Turn right onto Forge Rd. 0.1 mi 10. Turn right on Market Place Dr and the sales model will be on your left 0.1 mi
Longitude: -76.4543
Place
Perry Hall, MD 21128
(410) 205-2405
Closed 1/20/25
Get MoreInformation
Please fill out the form below and we will respond to your request as soon as possible. You will also receive emails regarding incentives, events, and more.
-
1/12Ashton Shingle L Elevation
-
2/12Ashton Kitchen and Great Room
-
3/12Ashton Great Room
-
4/12Ashton Foyer and Dining Area
-
5/12Ashton Primary Suite
-
6/12Ashton Primary Bath
-
7/12Ashton Secondary Bedroom
-
8/12Ashton Secondary Bathroom
-
9/12Ashton Office
-
10/12Ashton Loft
-
11/12Ashton Basement
-
12/12Ashton Back Deck
Legal Disclaimer
The home pictured is intended to illustrate a representative home in the community, but may not depict the lowest advertised priced home. The advertised price may not include lot premiums, upgrades and/or options. All home options are subject to availability and site conditions. Beazer reserves the right to change plans, specifications, and pricing without notice in its sole discretion. Square footages are approximate. Exterior elevation finishes are subject to change without prior notice and may vary by plan and/or community. Interior design, features, decorator items, and landscape are not included. All renderings, color schemes, floor plans, maps, and displays are artists’ conceptions and are not intended to be an actual depiction of the home or its surroundings. A home’s purchase agreement will contain additional information, features, disclosures, and disclaimers. Please see New Home Counselor for individual home pricing and complete details. No Security Provided: If gate(s) and gatehouse(s) are located in the Community, they are not designed or intended to serve as a security system. Seller makes no representation, express or implied, concerning the operation, use, hours, method of operation, maintenance or any other decisions concerning the gate(s) and gatehouse(s) or the safety and security of the Home and the Community in which it is located. Buyer acknowledges that any access gate(s) may be left open for extended periods of time for the convenience of Seller and Seller’s subcontractors during construction of the Home and other homes in the Community. Buyer is aware that gates may not be routinely left in a closed position until such time as most construction within the Community has been completed. Buyer acknowledges that crime exists in every neighborhood and that Seller and Seller’s agents have made no representations regarding crime or security, that Seller is not a provider of security and that if Buyer is concerned about crime or security, Buyer should consult a security expert. Beazer Homes is not acting as a mortgage broker or lender. Buyers should consult with a mortgage broker or lender of their choice regarding mortgage loans and mortgage loan qualification. There is no affiliation or association between Beazer Homes and a Choice Lender. Each entity is independent and responsible for its own products, services, and incentives. Home loans are subject to underwriting guidelines which are subject to change without notice and which limit third-party contributions and may not be available on all loan products. Program and loan amount limitations apply. Not all buyers may qualify. Any lender may be used, but failure to satisfy the Choice Contribution requirements and use a Choice Lender may forfeit certain offers. Age-restricted community; occupancy restrictions apply. Occupants must include at least one resident 55 years of age or older, some residents may be younger and no one under 19 in permanent residence. Additional restrictions may apply.
The utility cost shown is based on a particular home plan within each community as designed (not as built), using RESNET-approved software, RESNET-determined inputs and certain assumed conditions. The actual as-built utility cost on any individual Beazer home will be calculated by a RESNET-certified independent energy evaluator based on an on-site inspection and may vary from the as-designed rating shown on the advertisement depending on factors such as changes made to the applicable home plan, different appliances or features, and variation in the location and/or manner in which the home is built. Beazer does not warrant or guarantee any particular level of energy use costs or savings will be achieved. Actual energy utility costs will depend on numerous factors, including but not limited to personal utility usage, rates, fees and charges of local energy providers, individual home features, household size, and local climate conditions. The estimated utility cost shown is generated from RESNET-approved software using assumptions about annual energy use solely from the standard systems, appliances and features included with the relevant home plan, as well as average local energy utility rates available at the time the estimate is calculated. Where gas utilities are not available, energy utility costs in those areas will reflect only electrical utilities. Because numerous factors and inputs may affect monthly energy bill costs, buyers should not rely solely or substantially on the estimated monthly energy bill costs shown on this advertisement in making a decision to purchase any Beazer home. Beazer has no affiliation with RESNET or any other provider mentioned above, all of whom are third parties. Beazer Homes is not acting as a mortgage broker or lender. Buyers should consult with a mortgage broker or lender of their choice regarding mortgage loans and mortgage loan qualification. There is no affiliation or association between Beazer Homes and a Choice Lender. Each entity is independent and responsible for its own products, services, and incentives. Home loans are subject to underwriting guidelines which are subject to change without notice and which limit third-party contributions and may not be available on all loan products. Program and loan amount limitations apply. Not all buyers may qualify. Any lender may be used, but failure to satisfy the Choice Contribution requirements and use a Choice Lender may forfeit certain offers.
Ashton
Floorplan Layout
See theFLOORPLAN
Legal Disclaimer
The home pictured is intended to illustrate a representative home in the community, but may not depict the lowest advertised priced home. The advertised price may not include lot premiums, upgrades and/or options. All home options are subject to availability and site conditions. Beazer reserves the right to change plans, specifications, and pricing without notice in its sole discretion. Square footages are approximate. Exterior elevation finishes are subject to change without prior notice and may vary by plan and/or community. Interior design, features, decorator items, and landscape are not included. All renderings, color schemes, floor plans, maps, and displays are artists’ conceptions and are not intended to be an actual depiction of the home or its surroundings. A home’s purchase agreement will contain additional information, features, disclosures, and disclaimers. Please see New Home Counselor for individual home pricing and complete details.
*The utility cost shown is based on a particular home plan within each community as designed (not as built), using RESNET-approved software, RESNET-determined inputs and certain assumed conditions. The actual as-built utility cost on any individual Beazer home will be calculated by a RESNET-certified independent energy evaluator based on an on-site inspection and may vary from the as-designed rating shown on the advertisement depending on factors such as changes made to the applicable home plan, different appliances or features, and variation in the location and/or manner in which the home is built. Beazer does not warrant or guarantee any particular level of energy use costs or savings will be achieved. Actual energy utility costs will depend on numerous factors, including but not limited to personal utility usage, rates, fees and charges of local energy providers, individual home features, household size, and local climate conditions. The estimated utility cost shown is generated from RESNET-approved software using assumptions about annual energy use solely from the standard systems, appliances and features included with the relevant home plan, as well as average local energy utility rates available at the time the estimate is calculated. Where gas utilities are not available, energy utility costs in those areas will reflect only electrical utilities. Because numerous factors and inputs may affect monthly energy bill costs, buyers should not rely solely or substantially on the estimated monthly energy bill costs shown on this advertisement in making a decision to purchase any Beazer home. Beazer has no affiliation with RESNET or any other provider mentioned above, all of whom are third parties.
- Choice Kitchen A featuring 42" cabinets
Floorplan Options and Details
- Designer flooring in select rooms
- Oversized shower in Choice Primary Bath A
- 2nd-floor loft provides extra space
- Private in-home office on the 2nd-floor

Beazer's Energy Series Plus Homes
This Ashton home is built as an Energy Series PLUS home. PLUS homes are ENERGY STAR® certified, Indoor airPLUS qualified and have enhanced features to deliver a tighter, more efficient home.
LEARN MORE$115 Avg.
Monthly Energy Cost
Ashton Plan
Estimate YourMONTHLY MORTGAGE
Legal Disclaimer

Explore Mortgage Choice
With Mortgage Choice, it’s easy to compare multiple loan offers and save over the life of your loan. All you need is 6 key pieces of information to get started.
LEARN MOREExplore TheCOMMUNITY
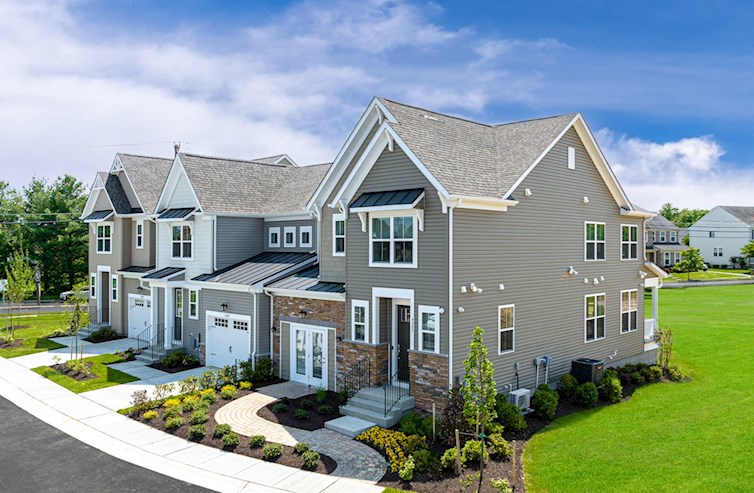 5.49% Fixed Rate on Select Quick Move-In Homes!*
5.49% Fixed Rate on Select Quick Move-In Homes!*
Gatherings® at Perry Hall
2 55+ Villas Series
- Perry Hall, MD
- From $390s - $490s
- 3 - 4 Bed | 2.5 - 3.5 Bath
- 3 - 4 Bedrooms
- 2.5 - 3.5 Bathrooms
- 1,922 - 3,289 Sq. Ft.
More Information Coming Soon
More Information Coming Soon
Join the VIP List to stay up-to-date
- 55+ Living
- Lock & Leave
- Low Maintenance
More Information Coming Soon
Join the VIP List to stay up-to-date
Quick Move-Ins
Ashton in PlaceQUICK MOVE-INS
Ashton
$446,990
- 55+ Villas
- Gatherings® at Perry Hall
- 3 Bedrooms
- 2.5 Bathrooms
- 1,922 Sq. Ft.
- $115 Avg. Monthly Energy Cost
-
Available
Now
Home #0035
Ashton
$459,990
- 55+ Villas
- Gatherings® at Perry Hall
- 3 Bedrooms
- 2.5 Bathrooms
- 1,951 Sq. Ft.
- $115 Avg. Monthly Energy Cost
-
Available
Now
Home #0042
Ashton near Perry Hall, MDMORE QUICK MOVE-INS
Ashton
$499,990
Gatherings® at Perry Hall
4210 Germantown Way
- 55+ Villas
- Gatherings® at Perry Hall
- 3 Bedrooms
- 2.5 Bathrooms
- 1,922 Sq. Ft.
- $120 Avg. Monthly Energy Cost
-
Available
Now
Home #0001
More Home Designs
Visit Us
Selling From
Closed 1/20/25
Gatherings at Perry Hall
Perry Hall, MD 21236
Visit Us
Gatherings® at Perry Hall Place
4285 Market Place Drive
Perry Hall, MD 21128
Visit Us
Visit Us
Directions
Gatherings® at Perry Hall Place
4285 Market Place Drive
Perry Hall, MD 21128
| Number | Step | Mileage |
|---|---|---|
| 1. | Start on US-29 S | 1.7 mi |
| 2. | Take exit 16A for MD-32 E toward Ft Meade | 3.2 mi |
| 3. | Take exit 13A on the left for Interstate 95 N toward Baltimore | 0.5 mi |
| 4. | Merge onto ,I-95 N | 6.9 mi |
| 5. | Keep left at the fork to stay on I-95 N | 10.3 mi |
| 6. | Continue onto I-95 N | 4.1 mi |
| 7. | Use the left lane to take exit 67 for Whitemarsh Blvd | 0.4 mi |
| 8. | Turn left onto Whitemarsh Blvd | 0.6 mi |
| 9. | Turn right onto HoneyGo Blvd | 3.2 mi |
| 10. | Turn left onto Forge Rd. | 0.1 mi |
| 11. | Turn right on Market Place Dr and the sales model will be on your left | 0.1 mi |
| Number | Step | Mileage |
|---|---|---|
| 1. | Start on I-395 S | 0.8 mi |
| 2. | Merge onto I-95 N toward New York | 8.3 mi |
| 3. | Keep right at the fork to stay on I-95 N | 4.1 mi |
| 4. | Keep left at the fork to continue on I-95 Express Toll, follow signs for I-95 N | 6.1 mi |
| 5. | Use the left lane to take exit 67 for Whitemarsh Blvd | 0.4 mi |
| 6. | Turn left on Whitemarsh Blvd | 0.6 mi |
| 7. | Turn right onto HoneyGo Blvd | 3.2 mi |
| 8. | Turn right onto Forge Rd | 0.1 mi |
| 9. | Turn right on Market Place Dr and the sales model will be on your left | 0.0 mi |
| Number | Step | Mileage |
|---|---|---|
| 1. | Start on I-795 S | 8.4 mi |
| 2. | Use the left 2 lanes to take exit 1A for I-695 E toward Towson | 14.0 mi |
| 3. | Take the MD-147 N exit toward Carney | 0.2 mi |
| 4. | Take E Joppa Rd and US-1 N/Belair Rd to Honeygo Blvd | 1.5 mi |
| 5. | Turn left onto MD-147 N/Harford Rd | 0.7 mi |
| 6. | Turn right after Wedny's | 2.4 mi |
| 7. | Turn left on US-1 N/Belair Rd | 1.9 mi |
| 8. | Turn right onto HoneyGo Blvd. | 0.2 mi |
| 9. | Turn right onto Forge Rd. | 0.1 mi |
| 10. | Turn right on Market Place Dr and the sales model will be on your left | 0.1 mi |
Longitude: -76.4543
Schedule Tour
Gatherings® at Perry Hall
Select a Tour Type
appointment with a New Home Counselor
time
Select a Series
Select Your New Home Counselor
Ashton
Ashton
1st Floor Floor Plan
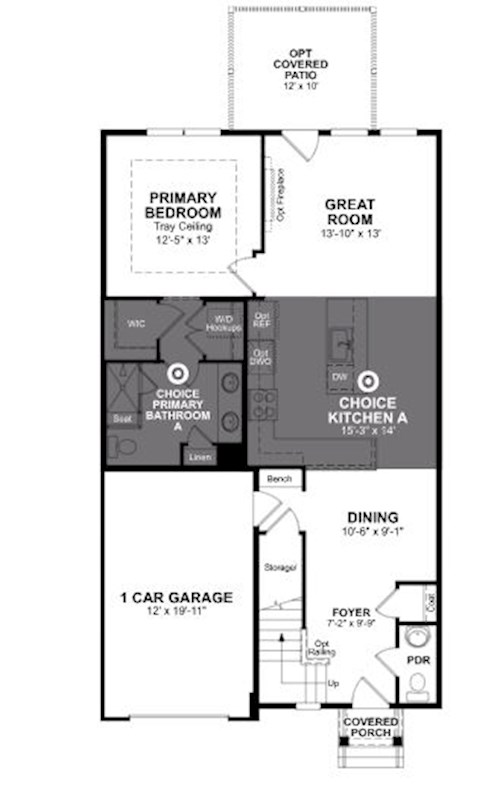
2nd Floor Floor Plan
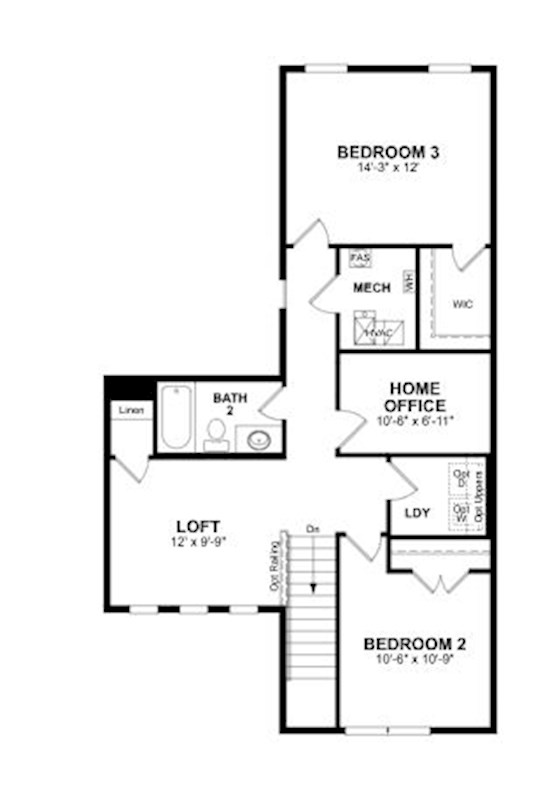
Gatherings® at Perry Hall Place
Community Features & Ammenities
Request Information
Thank you for your interest in Beazer Homes.
We look forward to helping you find your perfect new home!
We will respond to your request as soon as possible.
Error!
Print This Quick Move-in Home

Ashton
Beazer Energy Series

STAR homes are ENERGY STAR® certified, Indoor airPLUS qualified and perform better than homes built to energy code requirements.
Beazer Energy Series

STAR SOLAR homes are ENERGY STAR® certified, Indoor airPLUS qualified and perform better than homes built to energy code requirements. For STAR SOLAR homes, some of the annual energy consumption is offset by solar.
Beazer Energy Series

PLUS homes are ENERGY STAR® certified, Indoor airPLUS qualified and have enhanced features to deliver a tighter, more efficient home.
Beazer Energy Series

PLUS SOLAR homes are ENERGY STAR® certified, Indoor airPLUS qualified and have enhanced features to deliver a tighter, more efficient home. For PLUS SOLAR homes, some of the annual energy consumption is offset by solar.
Beazer Energy Series

READY homes are certified by the U.S. Department of Energy as a DOE Zero Energy Ready Home™. These homes are ENERGY STAR® certified, Indoor airPLUS qualified and, according to the DOE, designed to be 40-50% more efficient than the typical new home.
Beazer Energy Series

READY homes with Solar are certified by the U.S. Department of Energy as a DOE Zero Energy Ready Home™. These homes are so energy efficient, most, if not all, of the annual energy consumption of the home is offset by solar.
Beazer Energy Series

ZERO homes are a DOE Zero Energy Ready Home™ that receives an upgraded solar energy system in order to offset all anticipated monthly energy usage and receive a RESNET Certification at HERS 0.
Schedule Tour
Gatherings® at Perry Hall
Select a Tour Type
appointment with a New Home Counselor
time
Select a Series
Select Your New Home Counselor
