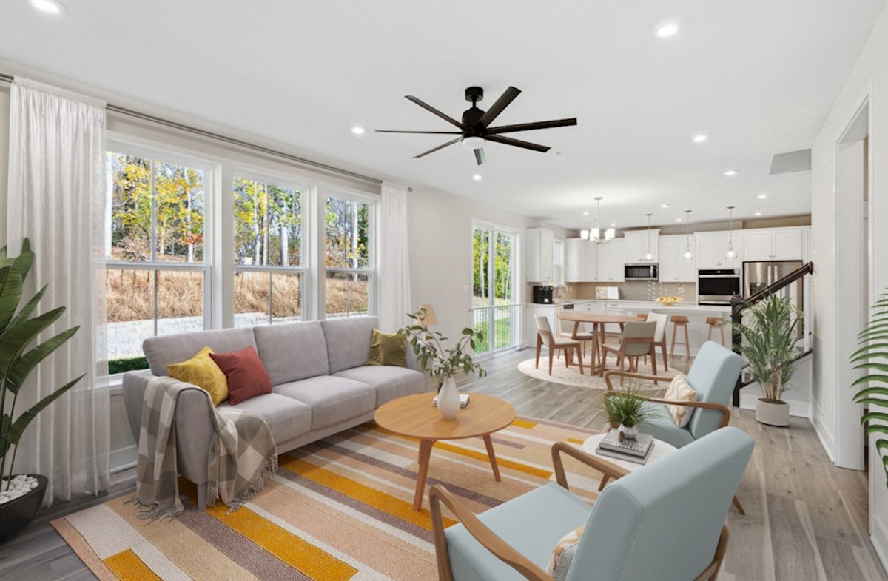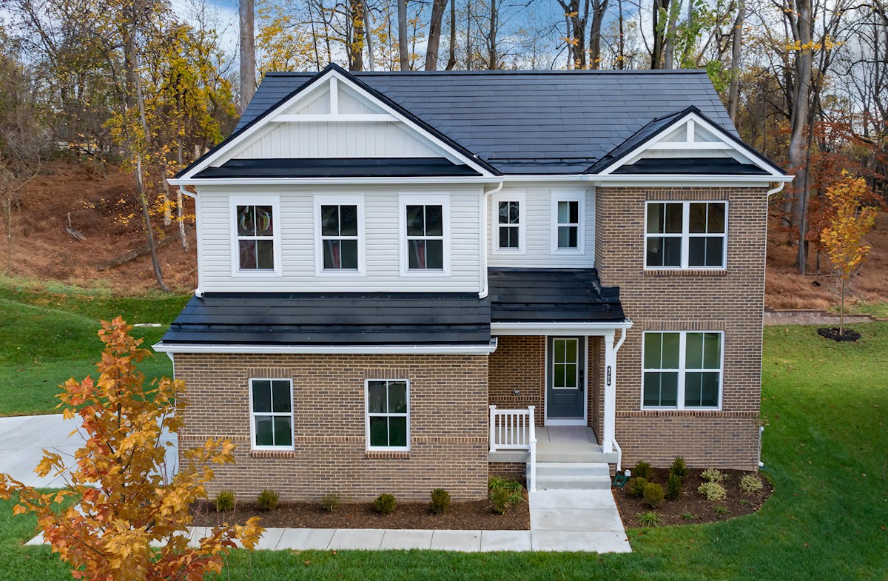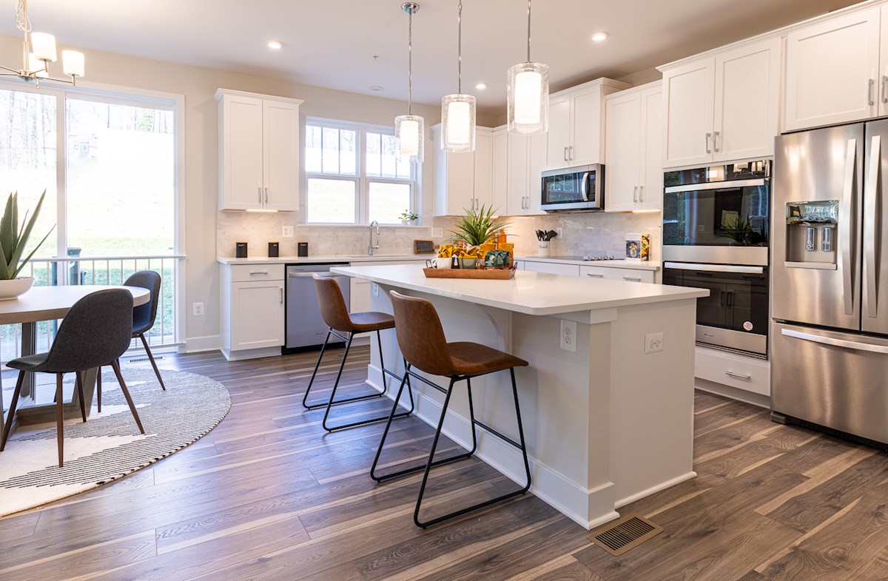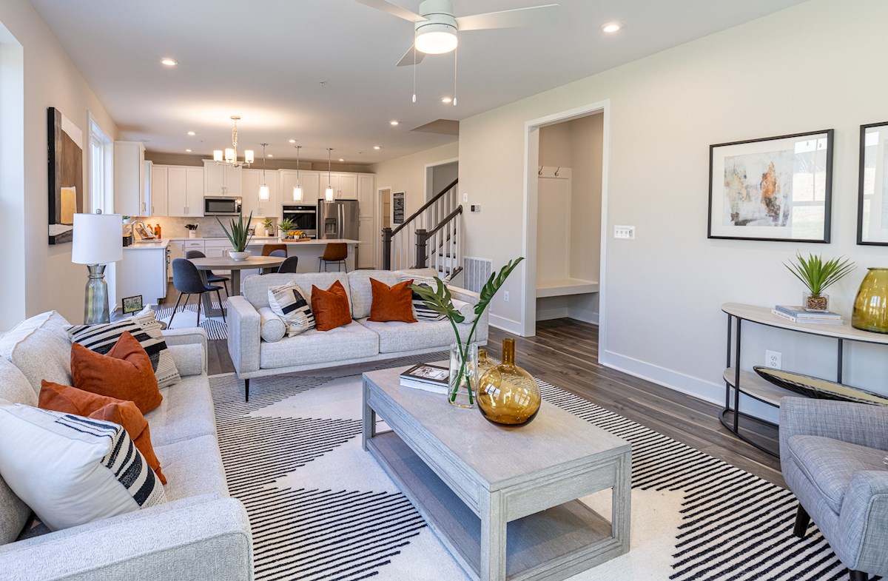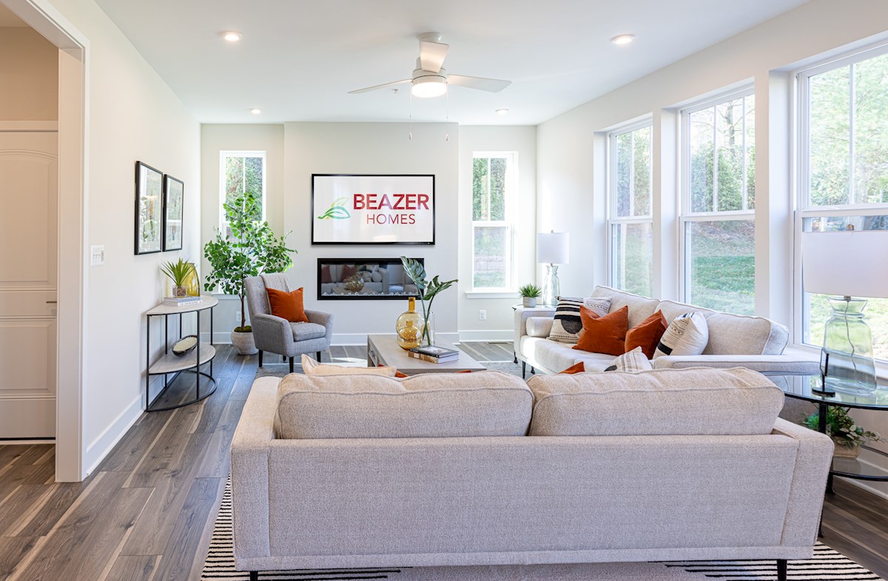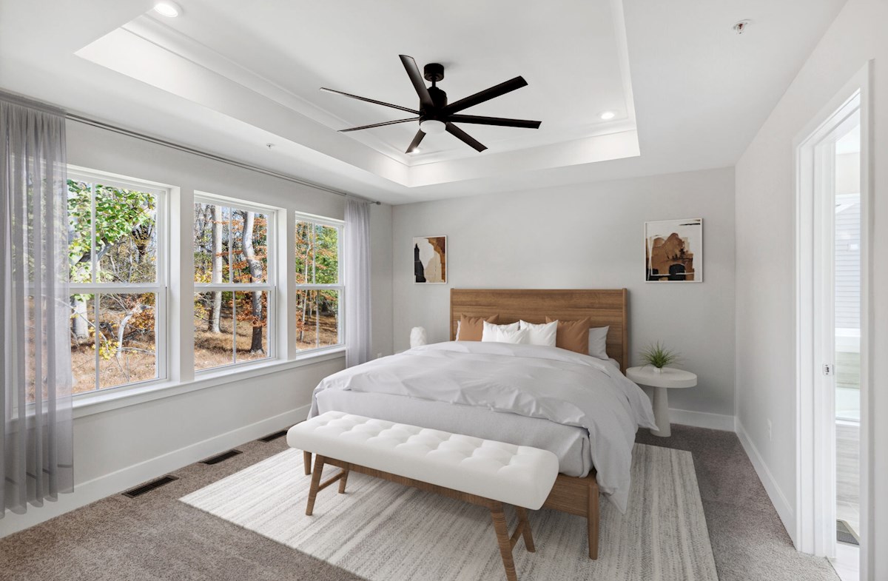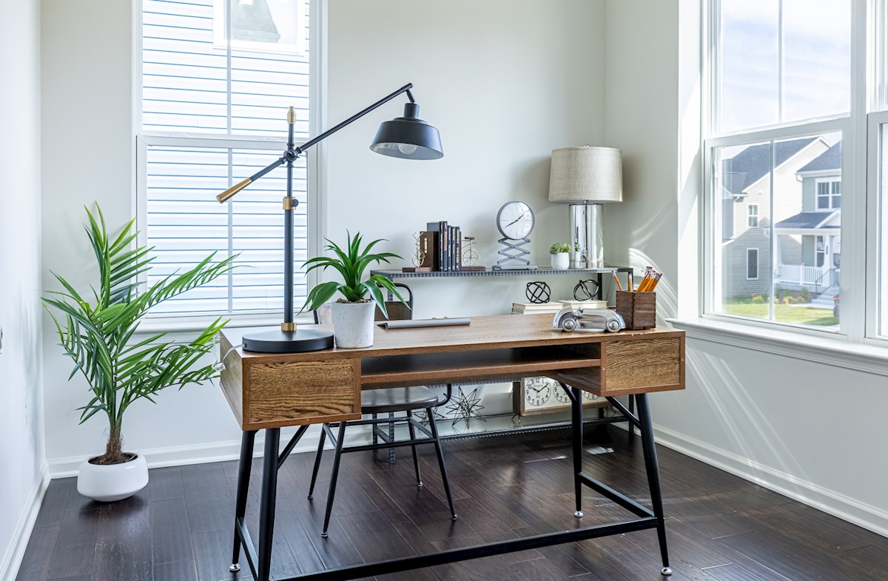-
1/8Sycamore Traditional M Elevation
-
2/8Great Room and Kitchen
-
3/8Breakfast Area and Great Room
-
4/8Kitchen
-
5/8Primary Suite
-
6/8Primary Bath
-
7/8Primary Bath
-
8/8Basement
Legal Disclaimer
The home pictured is intended to illustrate a representative home in the community, but may not depict the lowest advertised priced home. The advertised price may not include lot premiums, upgrades and/or options. All home options are subject to availability and site conditions. Beazer reserves the right to change plans, specifications, and pricing without notice in its sole discretion. Square footages are approximate. Exterior elevation finishes are subject to change without prior notice and may vary by plan and/or community. Interior design, features, decorator items, and landscape are not included. All renderings, color schemes, floor plans, maps, and displays are artists’ conceptions and are not intended to be an actual depiction of the home or its surroundings. A home’s purchase agreement will contain additional information, features, disclosures, and disclaimers. Please see New Home Counselor for individual home pricing and complete details. No Security Provided: If gate(s) and gatehouse(s) are located in the Community, they are not designed or intended to serve as a security system. Seller makes no representation, express or implied, concerning the operation, use, hours, method of operation, maintenance or any other decisions concerning the gate(s) and gatehouse(s) or the safety and security of the Home and the Community in which it is located. Buyer acknowledges that any access gate(s) may be left open for extended periods of time for the convenience of Seller and Seller’s subcontractors during construction of the Home and other homes in the Community. Buyer is aware that gates may not be routinely left in a closed position until such time as most construction within the Community has been completed. Buyer acknowledges that crime exists in every neighborhood and that Seller and Seller’s agents have made no representations regarding crime or security, that Seller is not a provider of security and that if Buyer is concerned about crime or security, Buyer should consult a security expert. Beazer Homes is not acting as a mortgage broker or lender. Buyers should consult with a mortgage broker or lender of their choice regarding mortgage loans and mortgage loan qualification. There is no affiliation or association between Beazer Homes and a Choice Lender. Each entity is independent and responsible for its own products, services, and incentives. Home loans are subject to underwriting guidelines which are subject to change without notice and which limit third-party contributions and may not be available on all loan products. Program and loan amount limitations apply. Not all buyers may qualify. Any lender may be used, but failure to satisfy the Choice Contribution requirements and use a Choice Lender may forfeit certain offers. Beazer Homes is not acting as a mortgage broker or lender. Buyers should consult with a mortgage broker or lender of their choice regarding mortgage loans and mortgage loan qualification. There is no affiliation or association between Beazer Homes and a Choice Lender. Each entity is independent and responsible for its own products, services, and incentives. Home loans are subject to underwriting guidelines which are subject to change without notice and which limit third-party contributions and may not be available on all loan products. Program and loan amount limitations apply. Not all buyers may qualify. Any lender may be used, but failure to satisfy the Choice Contribution requirements and use a Choice Lender may forfeit certain offers.
OVERVIEW
Create lasting memories in this stunning Sycamore featuring a chef-inspired kitchen and an open great room with a cozy fireplace! Upstairs you can relax and unwind in your luxurious primary suite or hang out downstairs in the finished basement.
Want to know more? Fill out a simple form to learn more about this home.
Request InfoSee TheFLOORPLAN
- Beautiful oak tread stairs
- 42" painted linen cabinets in Choice Kitchen B
- Upgraded designer flooring in select rooms
- Frameless shower door in Choice Primary Bath B
- Large walk-in closet in the primary suite
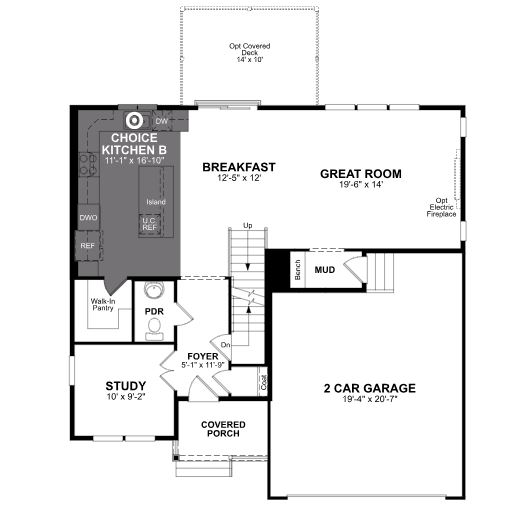
Floorplan shown may not reflect the actual home as built.
Ready to see this community for yourself?
SCHEDULE TOURReady for see this community for yourself?
Schedule Tour
Beazer's Energy Series Ready SOLAR Homes
This Sycamore home is built as an Energy Series READY home with Solar. READY homes with Solar are certified by the U.S. Department of Energy as a DOE Zero Energy Ready Home™. These homes are so energy efficient, most, if not all, of the annual energy consumption of the home is offset by solar.
LEARN MORE$83 Avg.
Monthly Energy Cost
Sycamore Plan
Estimate YourMONTHLY MORTGAGE
Legal Disclaimer

With Mortgage Choice, it’s easy to compare multiple loan offers and save over the life of your loan. All you need is 6 key pieces of information to get started.
LEARN MOREExplore theCommunity
Hampton Hills
Single Family Homes
- Ellicott City, MD
- From $990s
- 5 Bedrooms
- 3.5 Bathrooms
- 2,916 Sq. Ft.
More Information Coming Soon
- Solar
- Near Dining
- Near Shopping
-
1/9Sycamore Traditional M Exterior
-
2/9Sycamore Kitchen
-
3/9Sycamore Great Room and Kitchen
-
4/9Sycamore Great Room
-
5/9Sycamore Primary Suite
-
6/9Sycamore Primary Bath
-
7/9Sycamore Basement
-
8/9Sycamore Study
-
9/9Howard County School District
Call or VisitFor More Information
-
Hampton Hills4776 Attenborough Way
Ellicott City, MD 21043
(443) 203-2331By Appointment Only
Closed 1/20/25
Visit Us
Hampton Hills
Ellicott City, MD 21043
(443) 203-2331
Closed 1/20/25
-
Baltimore City
Number Step Mileage 1. Start on I-95 S 9.2 mi 2. Take exit 43B for MD-100 W toward Ellicott City 1.2 mi 3. Take exit 4 MD-103 W 0.1 mi 4. Keep right at the fork, follow signs for MD-103 W 0.0 mi 5. Merge onto MD-103 W/Meadowbridge Rd 1.9 mi 6. Turn right onto Worthington Way 0.7 mi 7. Turn left onto Roundhill Rd 0.2 mi 8. Turn right onto Nottingham Way 0.2 mi 9. Turn left onto Attenborough Way 0.0 mi 10. Homesites will be on the right 0.0 mi -
Washington D.C.
Number Step Mileage 1. Start on Baltimore-Washington Pkwy 21.0 mi 2. Take the MD-100 W exit toward Ellicott City 4.0 mi 3. Take exit 4 for MD-103 W 0.1 mi 4. Keep right at the fork, follow signs for MD-103 W 0.0 mi 5. Merge onto MD-103 W/Meadowridge Rd 1.9 mi 6. Turn right onto Worthington Way 0.7 mi 7. Turn left onto Roundhill Rd 0.2 mi 8. Turn right onto Nottingham Way 0.2 mi 9. Turn left onto Attenborough Way 0.0 mi 10. Homesites will be on the right 0.0 mi -
Owings Mills
Number Step Mileage 1. Start on I-795 S 3.4 mi 2. Use the right 2 lanes to take exit 1B for I-695 S toward Glen Burnie 4.4 mi 3. Take exit 16A-16B for I-70 W toward Frederick 0.1 mi 4. Keep right at the fork to continue on exit 16A, follow signs for I-70 W/Frederick 4.3 mi 5. Use the left 2 lanes to take exit 87A towards US-29 S 2.9 mi 6. Take exit 23 for MD-103/St. John's Ln 0.3 mi 7. Use the left 2 lanes to turn left onto MD-103 E/St. John's Ln 1.8 mi 8. Turn left onto Hale Haven Dr 0.6 mi 9. Turn right onto Roundhill Rd 0.4 mi 10. Turn right onto Nottingham Way 0.2 mi 11. Turn left onto Attenborough Way 0.0 mi 12. Homesites will be on the right 0.0 mi
Longitude: -76.7820
Hampton Hills
Ellicott City, MD 21043
(443) 203-2331
Closed 1/20/25
Get MoreInformation
Please fill out the form below and we will respond to your request as soon as possible. You will also receive emails regarding incentives, events, and more.
-
1/8Sycamore Traditional M Elevation
-
2/8Great Room and Kitchen
-
3/8Breakfast Area and Great Room
-
4/8Kitchen
-
5/8Primary Suite
-
6/8Primary Bath
-
7/8Primary Bath
-
8/8Basement
Legal Disclaimer
The home pictured is intended to illustrate a representative home in the community, but may not depict the lowest advertised priced home. The advertised price may not include lot premiums, upgrades and/or options. All home options are subject to availability and site conditions. Beazer reserves the right to change plans, specifications, and pricing without notice in its sole discretion. Square footages are approximate. Exterior elevation finishes are subject to change without prior notice and may vary by plan and/or community. Interior design, features, decorator items, and landscape are not included. All renderings, color schemes, floor plans, maps, and displays are artists’ conceptions and are not intended to be an actual depiction of the home or its surroundings. A home’s purchase agreement will contain additional information, features, disclosures, and disclaimers. Please see New Home Counselor for individual home pricing and complete details. No Security Provided: If gate(s) and gatehouse(s) are located in the Community, they are not designed or intended to serve as a security system. Seller makes no representation, express or implied, concerning the operation, use, hours, method of operation, maintenance or any other decisions concerning the gate(s) and gatehouse(s) or the safety and security of the Home and the Community in which it is located. Buyer acknowledges that any access gate(s) may be left open for extended periods of time for the convenience of Seller and Seller’s subcontractors during construction of the Home and other homes in the Community. Buyer is aware that gates may not be routinely left in a closed position until such time as most construction within the Community has been completed. Buyer acknowledges that crime exists in every neighborhood and that Seller and Seller’s agents have made no representations regarding crime or security, that Seller is not a provider of security and that if Buyer is concerned about crime or security, Buyer should consult a security expert. Beazer Homes is not acting as a mortgage broker or lender. Buyers should consult with a mortgage broker or lender of their choice regarding mortgage loans and mortgage loan qualification. There is no affiliation or association between Beazer Homes and a Choice Lender. Each entity is independent and responsible for its own products, services, and incentives. Home loans are subject to underwriting guidelines which are subject to change without notice and which limit third-party contributions and may not be available on all loan products. Program and loan amount limitations apply. Not all buyers may qualify. Any lender may be used, but failure to satisfy the Choice Contribution requirements and use a Choice Lender may forfeit certain offers. Beazer Homes is not acting as a mortgage broker or lender. Buyers should consult with a mortgage broker or lender of their choice regarding mortgage loans and mortgage loan qualification. There is no affiliation or association between Beazer Homes and a Choice Lender. Each entity is independent and responsible for its own products, services, and incentives. Home loans are subject to underwriting guidelines which are subject to change without notice and which limit third-party contributions and may not be available on all loan products. Program and loan amount limitations apply. Not all buyers may qualify. Any lender may be used, but failure to satisfy the Choice Contribution requirements and use a Choice Lender may forfeit certain offers.
Sycamore
Floorplan Layout
See theFLOORPLAN
Legal Disclaimer
The home pictured is intended to illustrate a representative home in the community, but may not depict the lowest advertised priced home. The advertised price may not include lot premiums, upgrades and/or options. All home options are subject to availability and site conditions. Beazer reserves the right to change plans, specifications, and pricing without notice in its sole discretion. Square footages are approximate. Exterior elevation finishes are subject to change without prior notice and may vary by plan and/or community. Interior design, features, decorator items, and landscape are not included. All renderings, color schemes, floor plans, maps, and displays are artists’ conceptions and are not intended to be an actual depiction of the home or its surroundings. A home’s purchase agreement will contain additional information, features, disclosures, and disclaimers. Please see New Home Counselor for individual home pricing and complete details.
- Beautiful oak tread stairs
Floorplan Options and Details
- 42" painted linen cabinets in Choice Kitchen B
- Upgraded designer flooring in select rooms
- Frameless shower door in Choice Primary Bath B
- Large walk-in closet in the primary suite

Beazer's Energy Series Ready SOLAR Homes
This Sycamore home is built as an Energy Series READY home with Solar. READY homes with Solar are certified by the U.S. Department of Energy as a DOE Zero Energy Ready Home™. These homes are so energy efficient, most, if not all, of the annual energy consumption of the home is offset by solar.
LEARN MOREEstimate YourMONTHLY MORTGAGE
Legal Disclaimer

Explore Mortgage Choice
With Mortgage Choice, it’s easy to compare multiple loan offers and save over the life of your loan. All you need is 6 key pieces of information to get started.
LEARN MOREExplore TheCOMMUNITY
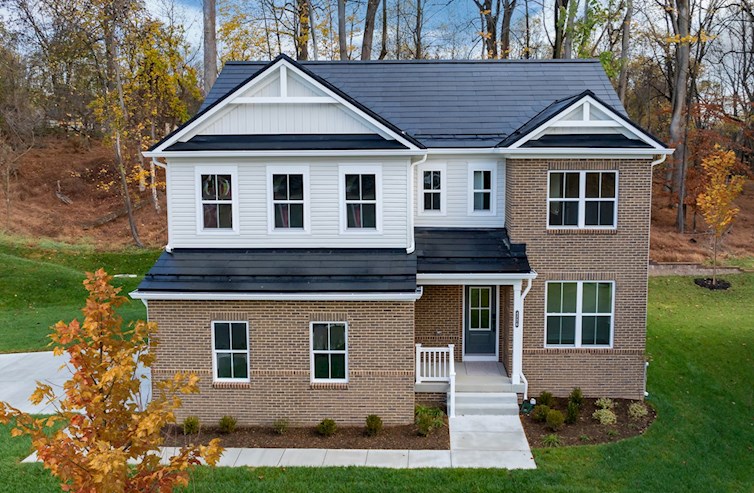
Hampton Hills
Single Family Homes
- Ellicott City, MD
- From $990s
- 5 Bed | 3.5 Bath
- 5 Bedrooms
- 3.5 Bathrooms
- 2,916 Sq. Ft.
More Information Coming Soon
Get Updates
More information on pricing, plans, amenities and launch dates, coming soon. Join the VIP list to stay up to date!
- Solar
- Near Dining
- Near Shopping
Get Updates
More information on pricing, plans, amenities and launch dates, coming soon. Join the VIP list to stay up to date!
Quick Move-Ins
More Home Designs
Visit Us
Closed 1/20/25
Visit Us
Hampton Hills
4776 Attenborough Way
Ellicott City, MD 21043
Visit Us
Visit Us
Directions
Hampton Hills
4776 Attenborough Way
Ellicott City, MD 21043
| Number | Step | Mileage |
|---|---|---|
| 1. | Start on I-95 S | 9.2 mi |
| 2. | Take exit 43B for MD-100 W toward Ellicott City | 1.2 mi |
| 3. | Take exit 4 MD-103 W | 0.1 mi |
| 4. | Keep right at the fork, follow signs for MD-103 W | 0.0 mi |
| 5. | Merge onto MD-103 W/Meadowbridge Rd | 1.9 mi |
| 6. | Turn right onto Worthington Way | 0.7 mi |
| 7. | Turn left onto Roundhill Rd | 0.2 mi |
| 8. | Turn right onto Nottingham Way | 0.2 mi |
| 9. | Turn left onto Attenborough Way | 0.0 mi |
| 10. | Homesites will be on the right | 0.0 mi |
| Number | Step | Mileage |
|---|---|---|
| 1. | Start on Baltimore-Washington Pkwy | 21.0 mi |
| 2. | Take the MD-100 W exit toward Ellicott City | 4.0 mi |
| 3. | Take exit 4 for MD-103 W | 0.1 mi |
| 4. | Keep right at the fork, follow signs for MD-103 W | 0.0 mi |
| 5. | Merge onto MD-103 W/Meadowridge Rd | 1.9 mi |
| 6. | Turn right onto Worthington Way | 0.7 mi |
| 7. | Turn left onto Roundhill Rd | 0.2 mi |
| 8. | Turn right onto Nottingham Way | 0.2 mi |
| 9. | Turn left onto Attenborough Way | 0.0 mi |
| 10. | Homesites will be on the right | 0.0 mi |
| Number | Step | Mileage |
|---|---|---|
| 1. | Start on I-795 S | 3.4 mi |
| 2. | Use the right 2 lanes to take exit 1B for I-695 S toward Glen Burnie | 4.4 mi |
| 3. | Take exit 16A-16B for I-70 W toward Frederick | 0.1 mi |
| 4. | Keep right at the fork to continue on exit 16A, follow signs for I-70 W/Frederick | 4.3 mi |
| 5. | Use the left 2 lanes to take exit 87A towards US-29 S | 2.9 mi |
| 6. | Take exit 23 for MD-103/St. John's Ln | 0.3 mi |
| 7. | Use the left 2 lanes to turn left onto MD-103 E/St. John's Ln | 1.8 mi |
| 8. | Turn left onto Hale Haven Dr | 0.6 mi |
| 9. | Turn right onto Roundhill Rd | 0.4 mi |
| 10. | Turn right onto Nottingham Way | 0.2 mi |
| 11. | Turn left onto Attenborough Way | 0.0 mi |
| 12. | Homesites will be on the right | 0.0 mi |
Longitude: -76.7820
Schedule Tour
Hampton Hills
Select a Tour Type
appointment with a New Home Counselor
time
Select a Series
Select a Series
Select Your New Home Counselor
Sycamore
Sycamore
1st Floor Floor Plan
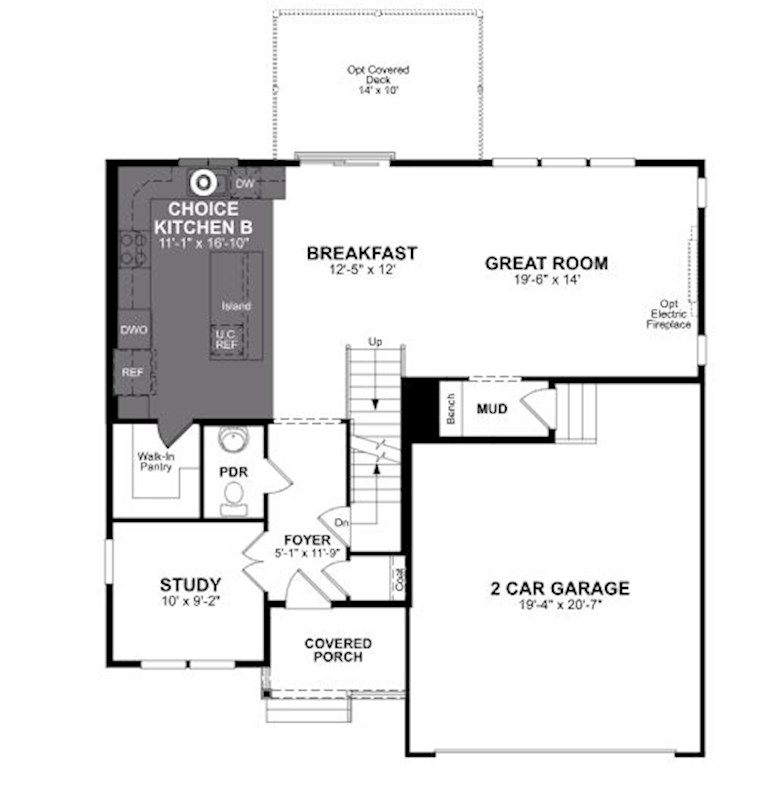
2nd Floor Floor Plan
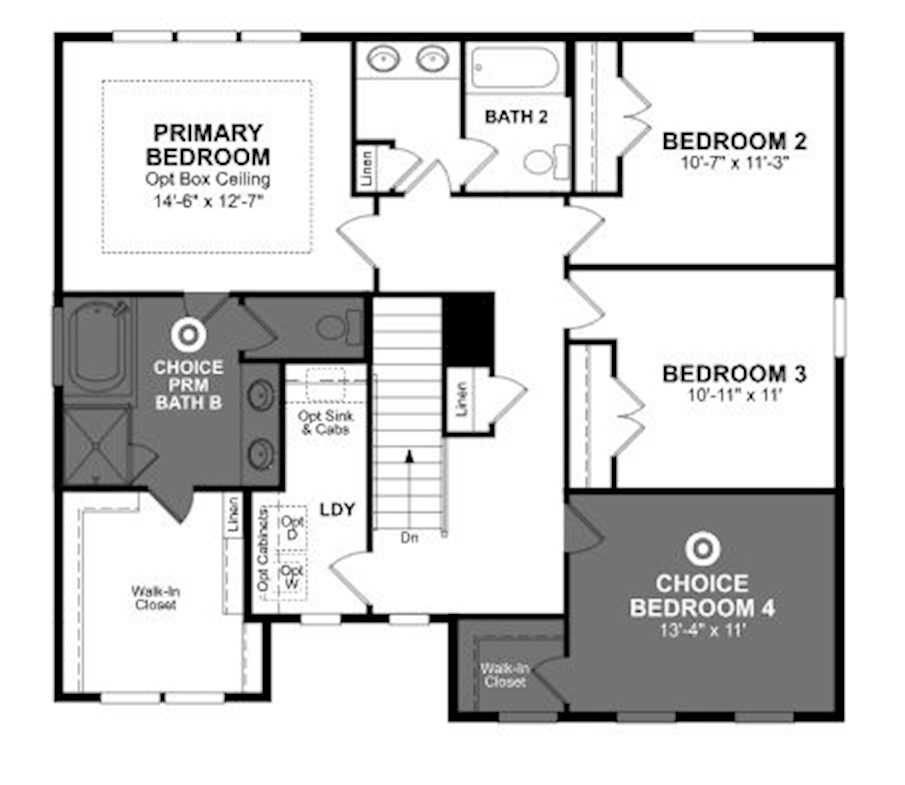
Basement Floor Plan
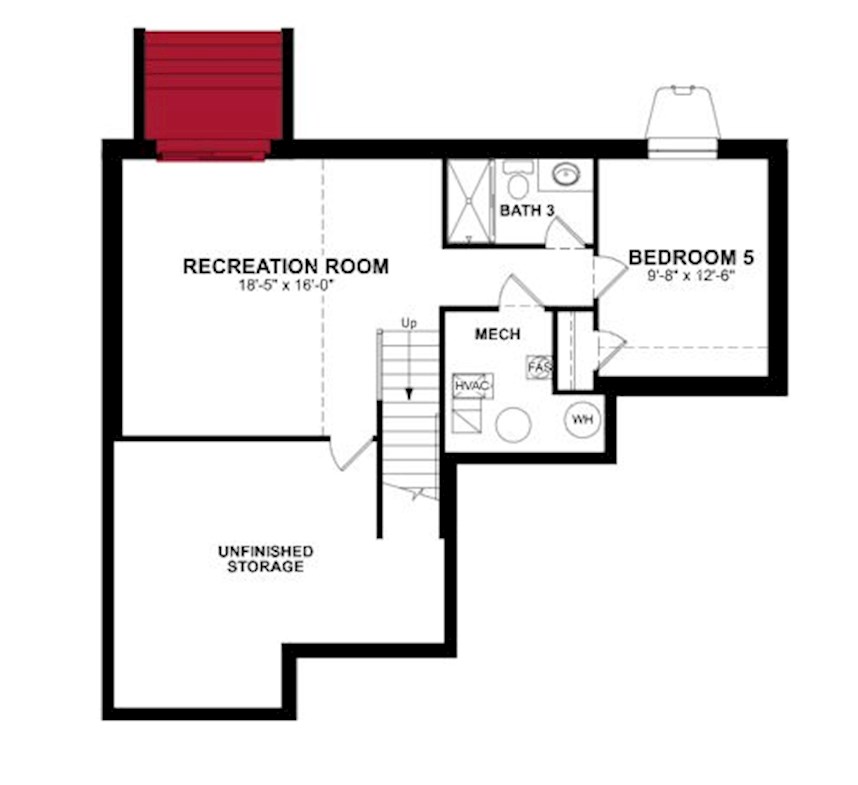
Hampton Hills
Community Features & Ammenities
Request Information
Thank you for your interest in Beazer Homes.
We look forward to helping you find your perfect new home!
We will respond to your request as soon as possible.
Error!
Print This Quick Move-in Home
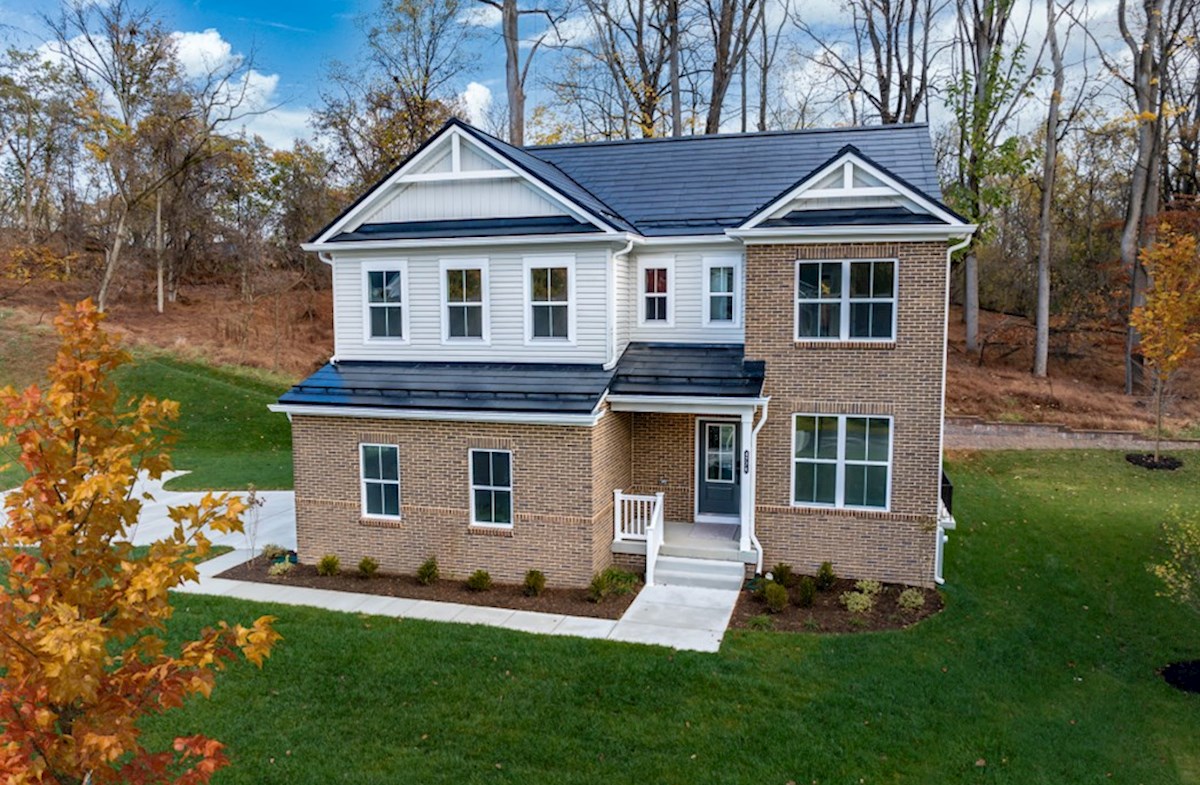
Sycamore
Beazer Energy Series

STAR homes are ENERGY STAR® certified, Indoor airPLUS qualified and perform better than homes built to energy code requirements.
Beazer Energy Series

STAR SOLAR homes are ENERGY STAR® certified, Indoor airPLUS qualified and perform better than homes built to energy code requirements. For STAR SOLAR homes, some of the annual energy consumption is offset by solar.
Beazer Energy Series

PLUS homes are ENERGY STAR® certified, Indoor airPLUS qualified and have enhanced features to deliver a tighter, more efficient home.
Beazer Energy Series

PLUS SOLAR homes are ENERGY STAR® certified, Indoor airPLUS qualified and have enhanced features to deliver a tighter, more efficient home. For PLUS SOLAR homes, some of the annual energy consumption is offset by solar.
Beazer Energy Series

READY homes are certified by the U.S. Department of Energy as a DOE Zero Energy Ready Home™. These homes are ENERGY STAR® certified, Indoor airPLUS qualified and, according to the DOE, designed to be 40-50% more efficient than the typical new home.
Beazer Energy Series

READY homes with Solar are certified by the U.S. Department of Energy as a DOE Zero Energy Ready Home™. These homes are so energy efficient, most, if not all, of the annual energy consumption of the home is offset by solar.
Beazer Energy Series

ZERO homes are a DOE Zero Energy Ready Home™ that receives an upgraded solar energy system in order to offset all anticipated monthly energy usage and receive a RESNET Certification at HERS 0.
Schedule Tour
Hampton Hills
Select a Tour Type
appointment with a New Home Counselor
time
Select a Series
Select a Series
Select Your New Home Counselor
