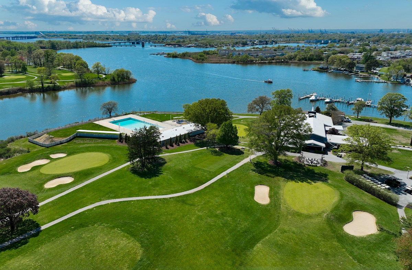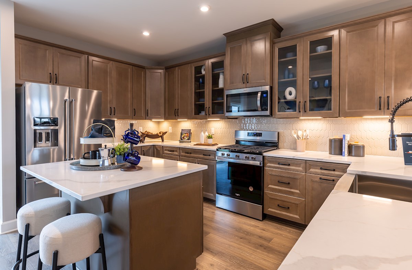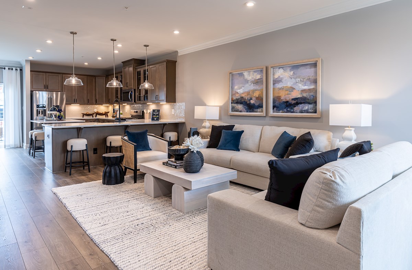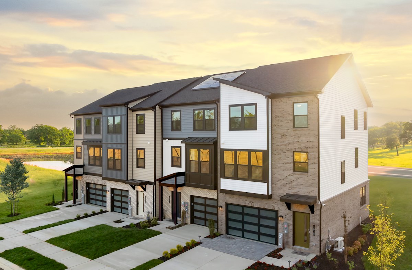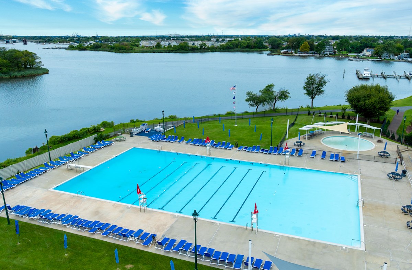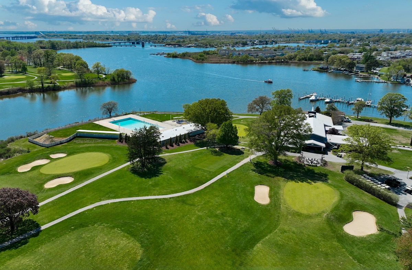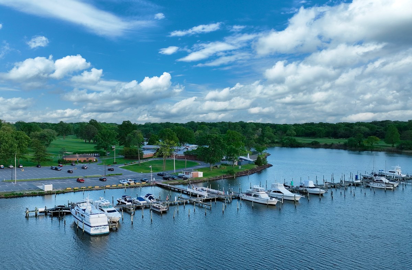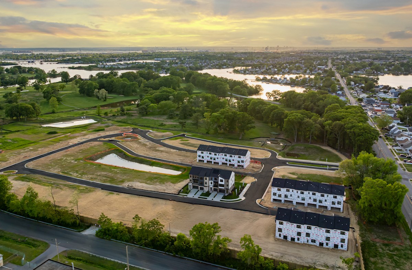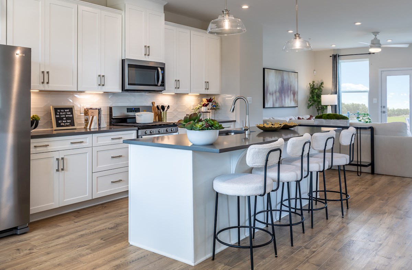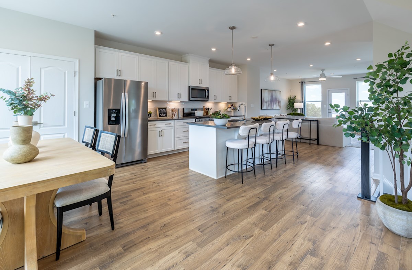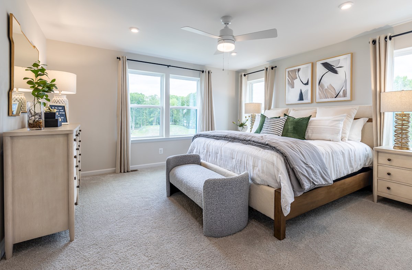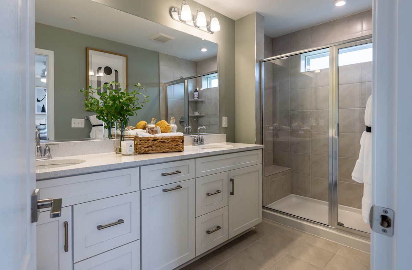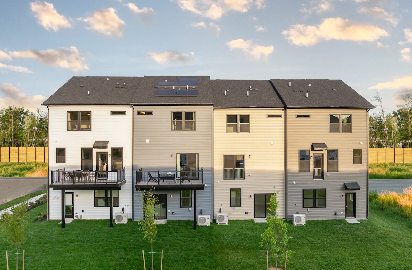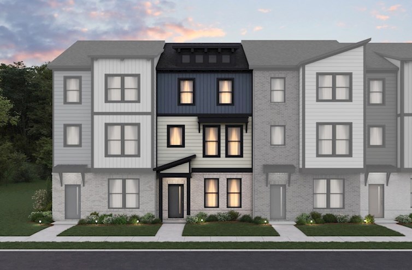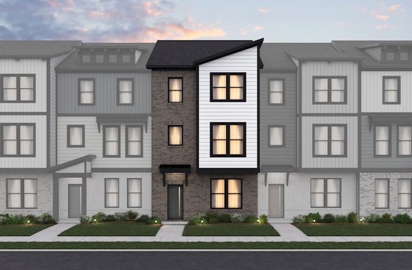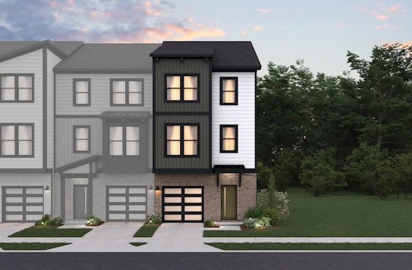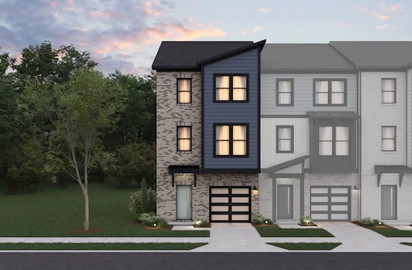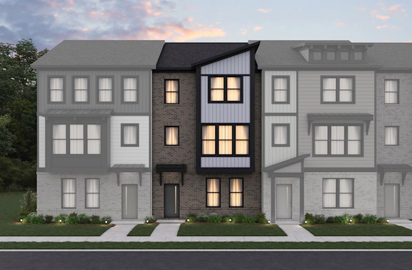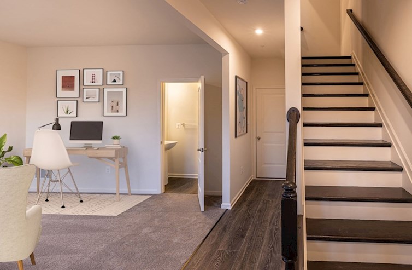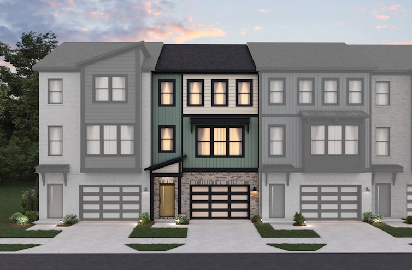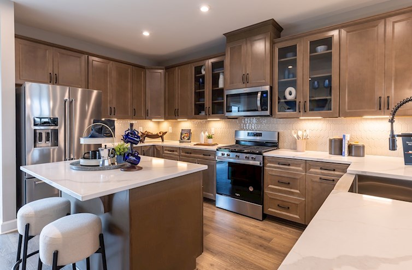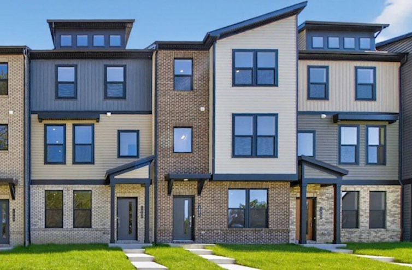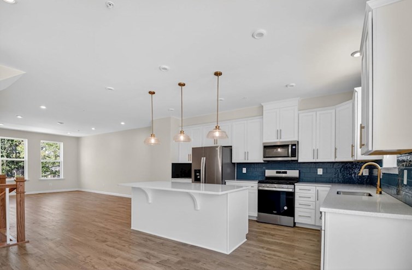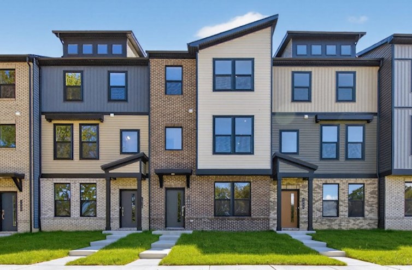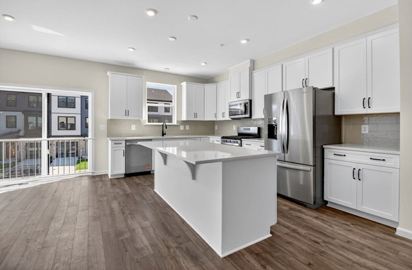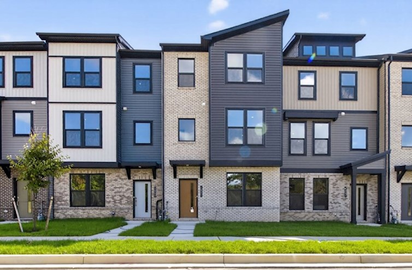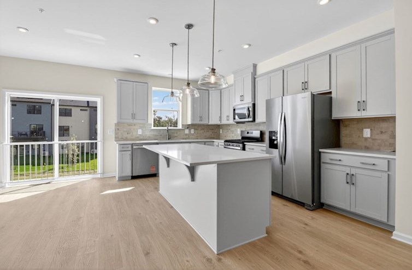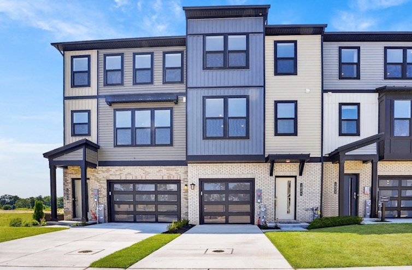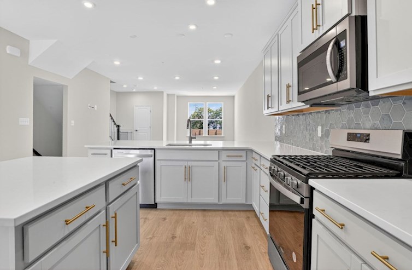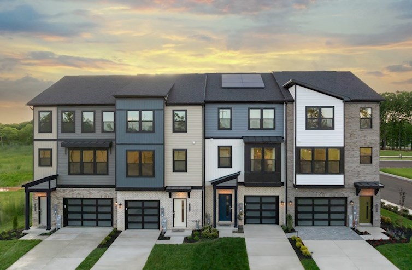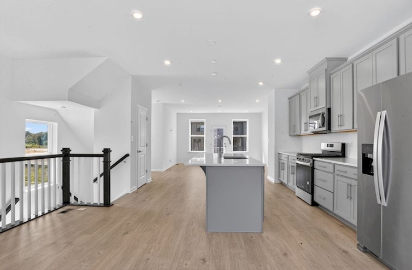The Cove at Sparrows Point Country Club
-
1/13
-
2/13Potomac Kitchen
-
3/13Potomac Great Room and Kitchen
-
4/13Townhome Exteriors
-
5/13Pool
-
6/13Aerial View of the Pool and Golf Course
-
7/13Marina
-
8/13Aerial View
-
9/13Easton Kitchen
-
10/13Easton Dining Area and Kitchen
-
11/13Easton Primary Suite
-
12/13Easton Primary Bath
-
13/13Townhome Rear Exteriors
Legal Disclaimer
The home pictured is intended to illustrate a representative home in the community, but may not depict the lowest advertised priced home. The advertised price may not include lot premiums, upgrades and/or options. All home options are subject to availability and site conditions. Beazer reserves the right to change plans, specifications, and pricing without notice in its sole discretion. Square footages are approximate. Exterior elevation finishes are subject to change without prior notice and may vary by plan and/or community. Interior design, features, decorator items, and landscape are not included. All renderings, color schemes, floor plans, maps, and displays are artists’ conceptions and are not intended to be an actual depiction of the home or its surroundings. A home’s purchase agreement will contain additional information, features, disclosures, and disclaimers. Please see New Home Counselor for individual home pricing and complete details. No Security Provided: If gate(s) and gatehouse(s) are located in the Community, they are not designed or intended to serve as a security system. Seller makes no representation, express or implied, concerning the operation, use, hours, method of operation, maintenance or any other decisions concerning the gate(s) and gatehouse(s) or the safety and security of the Home and the Community in which it is located. Buyer acknowledges that any access gate(s) may be left open for extended periods of time for the convenience of Seller and Seller’s subcontractors during construction of the Home and other homes in the Community. Buyer is aware that gates may not be routinely left in a closed position until such time as most construction within the Community has been completed. Buyer acknowledges that crime exists in every neighborhood and that Seller and Seller’s agents have made no representations regarding crime or security, that Seller is not a provider of security and that if Buyer is concerned about crime or security, Buyer should consult a security expert.
*When you shop and compare, you know you're getting the lowest rates and fees available. Lender competition leads to less money out of pocket at closing and lower payments every month. The Consumer Financial Protection Bureau (CFPB) found in their 2015 Consumer Mortgage Experience Survey that shopping for a mortgage saves consumers an average of .5% on their interest rate. Using this information, the difference between a 5% and a 4.5% interest rate on a new home that costs $315,000 (with a $15,000 down payment and a financed amount of $300,000) is a Principal & Interest savings of roughly $90 per month. Over a typical 30-year amortized mortgage, $90 per month adds up to $32,400 in savings over the life of the loan. To read more from the CFPB, please visit https://mortgagechoice.beazer.com/
OVERVIEW
Discover new townhome living at The Cove at Sparrows Point Country Club, offering golf, marina access, dog park, dining & more in an amenity-filled community. There’s nothing like life at The Cove!
The Cove at Sparrows Point Country Club
Community Features & Amenities
- Under 6 miles to Canton for dining and nightlife
- Expansive pool with tiki bar & kiddie pool
- Newly renovated clubhouse with restaurant & bar
- Discounted Memberships for Homeowners*

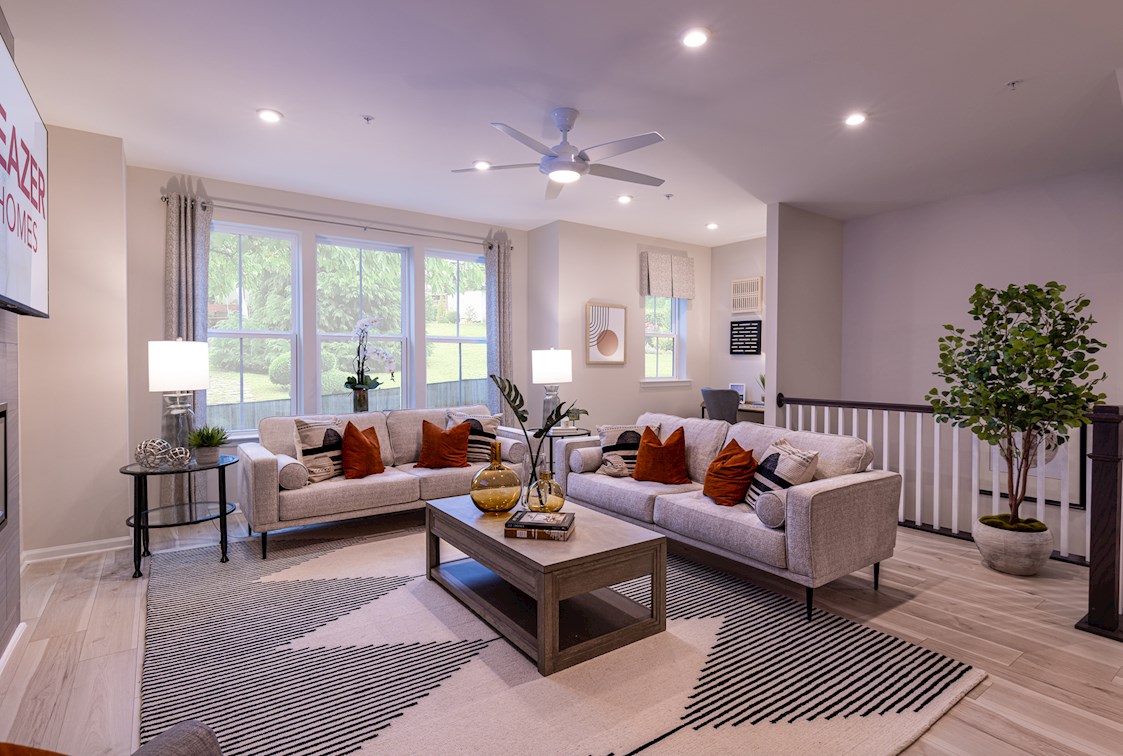
Community Details
Learn more about The Cove at Sparrows Point Country Club, the community layout and the Homeowner's Association
Thanks for your interest in The Cove at Sparrows Point Country Club!
The community layout and Homeowners' Association details for The Cove at Sparrows Point Country Club have been emailed to you to download.
If you would like to learn more about this community, visit a local sales center to speak with a New Home Counselor. We look forward to meeting you!
Explore The Neighborhood
Legal Disclaimer
The home pictured is intended to illustrate a representative home in the community, but may not depict the lowest advertised priced home. The advertised price may not include lot premiums, upgrades and/or options. All home options are subject to availability and site conditions. Beazer reserves the right to change plans, specifications, and pricing without notice in its sole discretion. Square footages are approximate. Exterior elevation finishes are subject to change without prior notice and may vary by plan and/or community. Interior design, features, decorator items, and landscape are not included. All renderings, color schemes, floor plans, maps, and displays are artists’ conceptions and are not intended to be an actual depiction of the home or its surroundings. A home’s purchase agreement will contain additional information, features, disclosures, and disclaimers. Please see New Home Counselor for individual home pricing and complete details. No Security Provided: If gate(s) and gatehouse(s) are located in the Community, they are not designed or intended to serve as a security system. Seller makes no representation, express or implied, concerning the operation, use, hours, method of operation, maintenance or any other decisions concerning the gate(s) and gatehouse(s) or the safety and security of the Home and the Community in which it is located. Buyer acknowledges that any access gate(s) may be left open for extended periods of time for the convenience of Seller and Seller’s subcontractors during construction of the Home and other homes in the Community. Buyer is aware that gates may not be routinely left in a closed position until such time as most construction within the Community has been completed. Buyer acknowledges that crime exists in every neighborhood and that Seller and Seller’s agents have made no representations regarding crime or security, that Seller is not a provider of security and that if Buyer is concerned about crime or security, Buyer should consult a security expert.
*When you shop and compare, you know you're getting the lowest rates and fees available. Lender competition leads to less money out of pocket at closing and lower payments every month. The Consumer Financial Protection Bureau (CFPB) found in their 2015 Consumer Mortgage Experience Survey that shopping for a mortgage saves consumers an average of .5% on their interest rate. Using this information, the difference between a 5% and a 4.5% interest rate on a new home that costs $315,000 (with a $15,000 down payment and a financed amount of $300,000) is a Principal & Interest savings of roughly $90 per month. Over a typical 30-year amortized mortgage, $90 per month adds up to $32,400 in savings over the life of the loan. To read more from the CFPB, please visit https://mortgagechoice.beazer.com/
CommunityFeatures & Amenities
Features & Amenities
- Under 6 miles to Canton for dining and nightlife
- Expansive pool with tiki bar & kiddie pool
- Newly renovated clubhouse with restaurant & bar
- Discounted Memberships for Homeowners*

Community Details
Learn more about The Cove at Sparrows Point Country Club, the community layout and the Homeowner's Association
Thanks for your interest in The Cove at Sparrows Point Country Club!
The community layout and Homeowners' Association details for The Cove at Sparrows Point Country Club have been emailed to you to download.
If you would like to learn more about this community, visit a local sales center to speak with a New Home Counselor. We look forward to meeting you!

Learn MoreAbout The Area
3.8 miles
Ratings provided by GreatSchools.org
0.8 miles
0.8 miles
7.2 miles
1.3 miles
9.7 miles
1.4 miles
8.3 miles
4.6 miles
4.9 miles
0.8 miles
0.7 miles
1.3 miles
5.6 miles
3.4 miles
0.2 miles
8.0 miles
8.0 miles
5.8 miles
6.5 miles
AvailableTownhomes
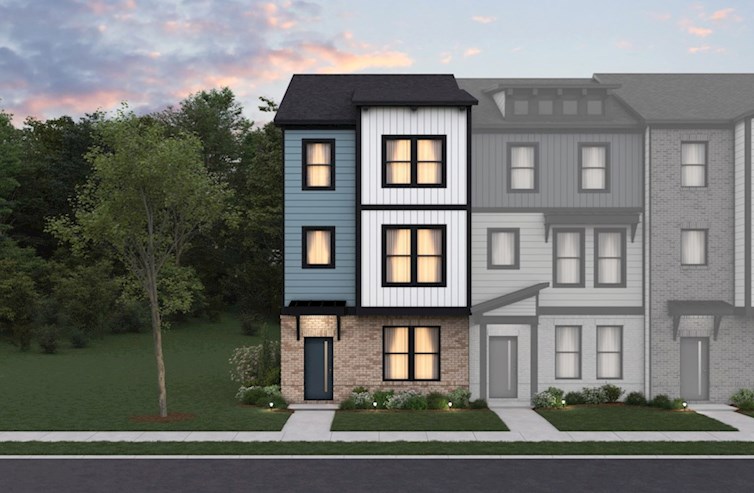
Chesapeake
From $399,990
- Townhome
- The Cove at Sparrows Point Country Club | Baltimore, MD
- 3 - 4 Bedrooms
- 2.5 - 3.5 Bathrooms
- 1,961 - 2,411 Sq. Ft.
- $ Avg. Monthly Energy Cost
- Quick
Move-Ins
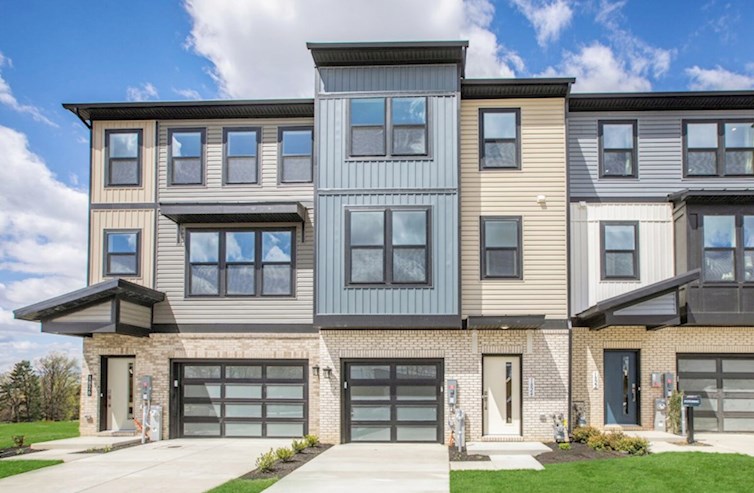
Potomac
From $439,990
- Townhome
- The Cove at Sparrows Point Country Club | Baltimore, MD
- 3 - 4 Bedrooms
- 2.5 - 3.5 Bathrooms
- 2,140 - 2,666 Sq. Ft.
- $ Avg. Monthly Energy Cost
- Quick
Move-Ins
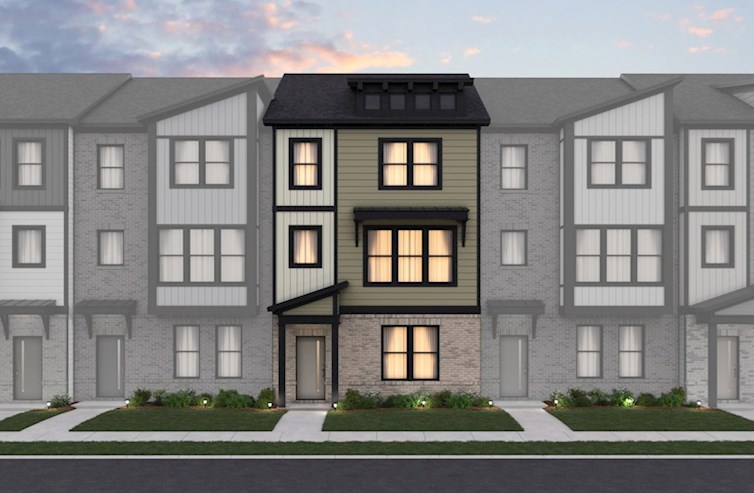
Cambridge
From $469,990
- Townhome
- The Cove at Sparrows Point Country Club | Baltimore, MD
- 3 - 4 Bedrooms
- 2.5 - 3.5 Bathrooms
- 2,059 - 2,514 Sq. Ft.
- $ Avg. Monthly Energy Cost
- Quick
Move-Ins
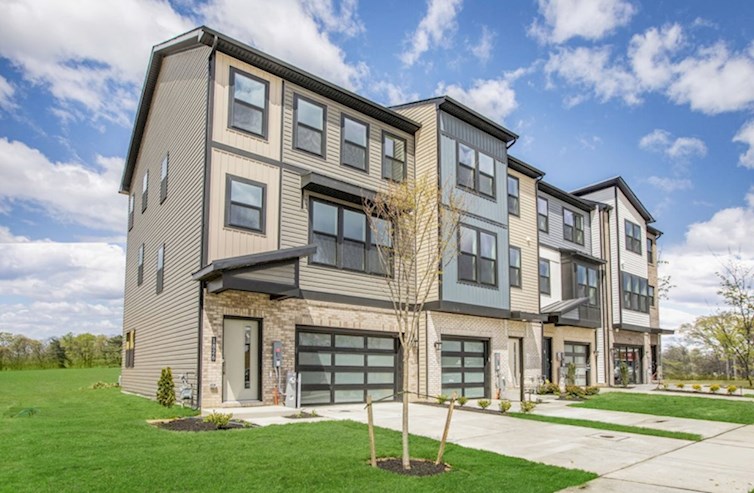
Easton
From $489,990
- Townhome
- The Cove at Sparrows Point Country Club | Baltimore, MD
- 3 - 4 Bedrooms
- 2.5 - 3.5 Bathrooms
- 2,201 - 3,003 Sq. Ft.
- $ Avg. Monthly Energy Cost
- Quick
Move-Ins
Chesapeake
$449,990
1802 JOHN STRICKER AVE
MLS# MDBC2132946
- Townhome
- The Cove at Sparrows Point Country Club
- 3 Bedrooms
- 2.5 Bathrooms
- 1,961 Sq. Ft.
-
Available
Now
Homesite #0026
Chesapeake
$465,990
1804 JOHN STRICKER AVE
MLS# MDBC2124790
- Townhome
- The Cove at Sparrows Point Country Club
- 3 Bedrooms
- 2.5 Bathrooms
- 1,977 Sq. Ft.
-
Available
Now
Homesite #0027
Chesapeake
$469,990
- Townhome
- The Cove at Sparrows Point Country Club
- 3 Bedrooms
- 2.5 Bathrooms
- 1,977 Sq. Ft.
-
Available
Now
Homesite #0069
Ready to see this community for yourself?
Schedule TourDiscover TheBEAZER DIFFERENCE

We’ve simplified the lender search by identifying a handful of "Choice Lenders" who must meet our high standards in order to compete for your business. With competing offers to compare, you’ll save thousands* over the life of your loan.

Every Beazer home is designed to be high quality with long-lasting value. You expect the best and we deliver it. But what you might not expect is our commitment to ensure your home’s performance exceeds energy code requirements so you can enjoy a better, healthier life in your home for years to come. That’s a welcome surprise you’ll only get with Beazer.
With our signature Choice Plans, your choice of best-in-class floorplan configurations is included in the base price of your new home. So you can add your personal touch without additional costs.
Read RecentCUSTOMER REVIEWS
More Reviews-
Jessica S.Baltimore, MD | August 2025
The interior designs are beautiful
Overall Satisfaction:5 stars



 Overall Satisfaction
Overall Satisfaction -
Miguel C.Baltimore, MD | July 2025
John, Joy, Mike, Christiana and Christina have been great, super helpful welcoming and supportive.
Overall Satisfaction:5 stars



 Overall Satisfaction
Overall Satisfaction -
Kimberly S.Baltimore, MD | March 2025
I love the experience so far, really hope they can help me get my family into a beautiful home. Also, really love that is is energy star efficient; which will be the best for mine and my daughters allergies.
Overall Satisfaction:5 stars



 Overall Satisfaction
Overall Satisfaction
Call or VisitFor More Information
-
The Cove at Sparrows Point Country Club1820 John Stricker Avenue
Baltimore, MD 21222
(410) 205-2490Mon - Sun: 11am - 6pm
Visit Us
The Cove at Sparrows Point Country Club
Baltimore, MD 21222
(410) 205-2490
-
Baltimore
Number Step Mileage 1. Begin on US-40 E 3.0 mi 2. Turn right onto the ramp to Erdman Ave 0.0 mi 3. Keep left to continue toward Erdman Ave 0.0 mi 4. Keep left at the fork, follow signs for Erdman Ave E 6.0 mi 5. Turn right toward Wise Ave 0.0 mi 6. Turn right onto Wise Ave 0.4 mi 7. Follow signs for Beazer Homes 0.0 mi -
Towson
Number Step Mileage 1. Begin on I-695 E 7.9 mi 2. Keep right at the fork to continue on I-695 S 3.4 mi 3. Take exit 40 for MD-151 S/North Point Blvd 0.0 mi 4. Merge onto MD-151 S/North Point Blvd 2.9 mi 5. Turn right toward Wise Ave 0.0 mi 6. Turn right onto Wise Ave 0.0 mi 7. Follow signs for Beazer Homes 0.0 mi -
Annapolis
Number Step Mileage 1. Begin on US-50 E ramp towards the Bay Bridge 0.0 mi 2. Merge onto US-301 N/US-50 E 1.4 mi 3. Use the right 2 lanes to take exit 27 for MD-2 N/MD-450 S toward Baltimore/Naval Academy 0.2 mi 4. Keep left, follow signs for MD-2/Baltimore 0.4 mi 5. Continue onto MD-2 N/Baltimore Annapolis Blvd 8.1 mi 6. Slight right onto the MD-10/MD-100 W ramp to I-695/Baltimore 0.8 mi 7. Use the right lane to merge onto MD-10 N/MD-100 W 0.5 mi 8. Keep right at the fork to continue on MD-10 N, follow signs for interstate 695/Route 10 N/Baltimore 5.6 mi 9. Take the I-695 E exit toward Dundalk/Essex 0.5 mi 10. Merge onto I-695 E 7.0 mi 11. Take exit 43 for MD-158/Bethlehem Blvd toward MD-157/Peninsula Expwy 0.2 mi 12. Turn left onto MD-158 E/Bethlehem Blvd 1.2 mi 13. Turn left onto North Point Blvd 1.0 mi 14. Turn left onto Wise Ave 0.4 mi 15. Follow signs for Beazer Homes 0.0 mi
The Cove at Sparrows Point Country Club
Baltimore, MD 21222
(410) 205-2490
Get MoreInformation
Please fill out the form below and we will respond to your request as soon as possible. You will also receive emails regarding incentives, events, and more.
Discover TheBEAZER DIFFERENCE

The Cove at Sparrows Point Country Club
Community Features & Amenities
- Under 6 miles to Canton for dining and nightlife
- Expansive pool with tiki bar & kiddie pool
- Newly renovated clubhouse with restaurant & bar
- Discounted Memberships for Homeowners*
Visit Us
Visit Us
The Cove at Sparrows Point Country Club
1820 John Stricker Avenue
Baltimore, MD 21222
Visit Us
Visit Us
Directions
The Cove at Sparrows Point Country Club
1820 John Stricker Avenue
Baltimore, MD 21222
| Number | Step | Mileage |
|---|---|---|
| 1. | Begin on US-40 E | 3.0 mi |
| 2. | Turn right onto the ramp to Erdman Ave | 0.0 mi |
| 3. | Keep left to continue toward Erdman Ave | 0.0 mi |
| 4. | Keep left at the fork, follow signs for Erdman Ave E | 6.0 mi |
| 5. | Turn right toward Wise Ave | 0.0 mi |
| 6. | Turn right onto Wise Ave | 0.4 mi |
| 7. | Follow signs for Beazer Homes | 0.0 mi |
| Number | Step | Mileage |
|---|---|---|
| 1. | Begin on I-695 E | 7.9 mi |
| 2. | Keep right at the fork to continue on I-695 S | 3.4 mi |
| 3. | Take exit 40 for MD-151 S/North Point Blvd | 0.0 mi |
| 4. | Merge onto MD-151 S/North Point Blvd | 2.9 mi |
| 5. | Turn right toward Wise Ave | 0.0 mi |
| 6. | Turn right onto Wise Ave | 0.0 mi |
| 7. | Follow signs for Beazer Homes | 0.0 mi |
| Number | Step | Mileage |
|---|---|---|
| 1. | Begin on US-50 E ramp towards the Bay Bridge | 0.0 mi |
| 2. | Merge onto US-301 N/US-50 E | 1.4 mi |
| 3. | Use the right 2 lanes to take exit 27 for MD-2 N/MD-450 S toward Baltimore/Naval Academy | 0.2 mi |
| 4. | Keep left, follow signs for MD-2/Baltimore | 0.4 mi |
| 5. | Continue onto MD-2 N/Baltimore Annapolis Blvd | 8.1 mi |
| 6. | Slight right onto the MD-10/MD-100 W ramp to I-695/Baltimore | 0.8 mi |
| 7. | Use the right lane to merge onto MD-10 N/MD-100 W | 0.5 mi |
| 8. | Keep right at the fork to continue on MD-10 N, follow signs for interstate 695/Route 10 N/Baltimore | 5.6 mi |
| 9. | Take the I-695 E exit toward Dundalk/Essex | 0.5 mi |
| 10. | Merge onto I-695 E | 7.0 mi |
| 11. | Take exit 43 for MD-158/Bethlehem Blvd toward MD-157/Peninsula Expwy | 0.2 mi |
| 12. | Turn left onto MD-158 E/Bethlehem Blvd | 1.2 mi |
| 13. | Turn left onto North Point Blvd | 1.0 mi |
| 14. | Turn left onto Wise Ave | 0.4 mi |
| 15. | Follow signs for Beazer Homes | 0.0 mi |
Schedule Tour
The Cove at Sparrows Point Country Club
Select a Tour Type
appointment with a New Home Counselor
time
Select a Series
Select a Series
Select Your New Home Counselor
Schedule Tour
The Cove at Sparrows Point Country Club
Select a Tour Type
appointment with a New Home Counselor
time
Select a Series
Select a Series
Select Your New Home Counselor
Beazer Energy Series

READY homes are certified by the U.S. Department of Energy as a DOE Zero Energy Ready Home™. These homes are ENERGY STAR® certified, Indoor airPLUS qualified and, according to the DOE, designed to be 40-50% more efficient than the typical new home.
