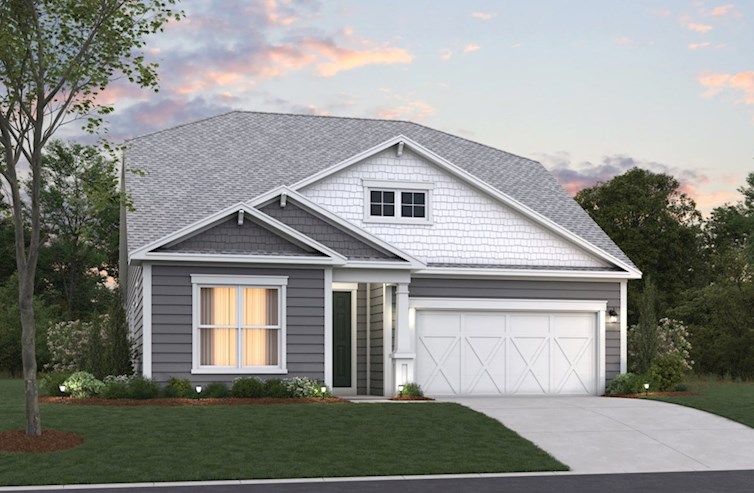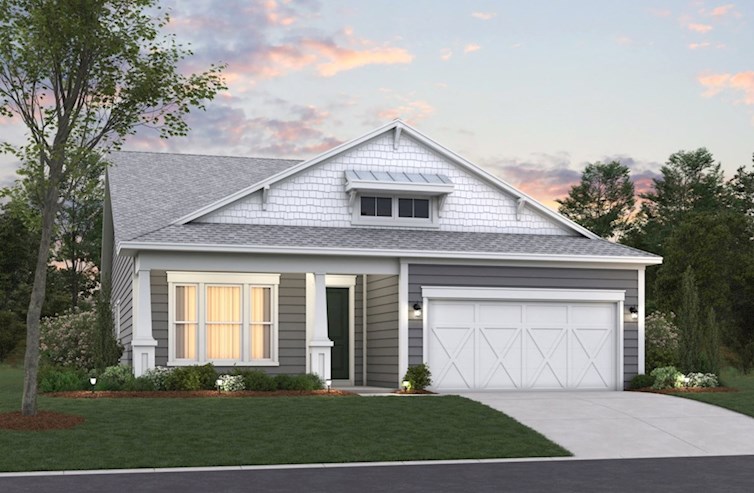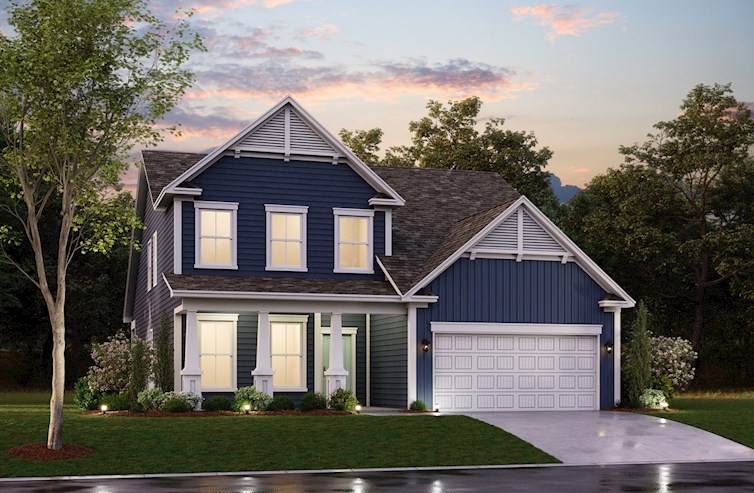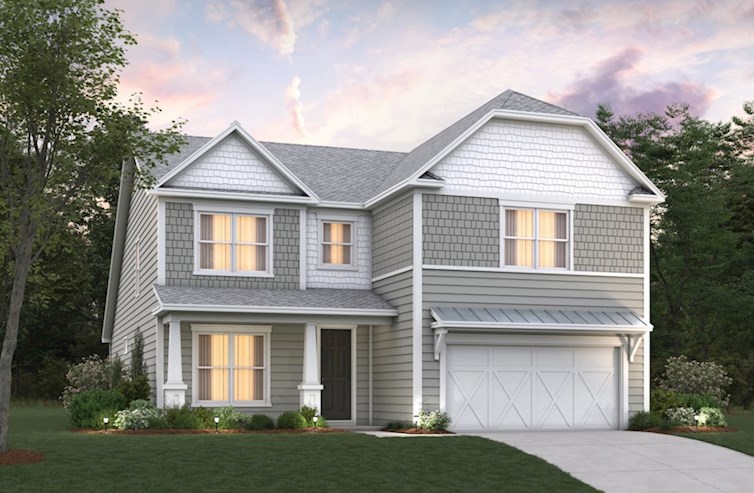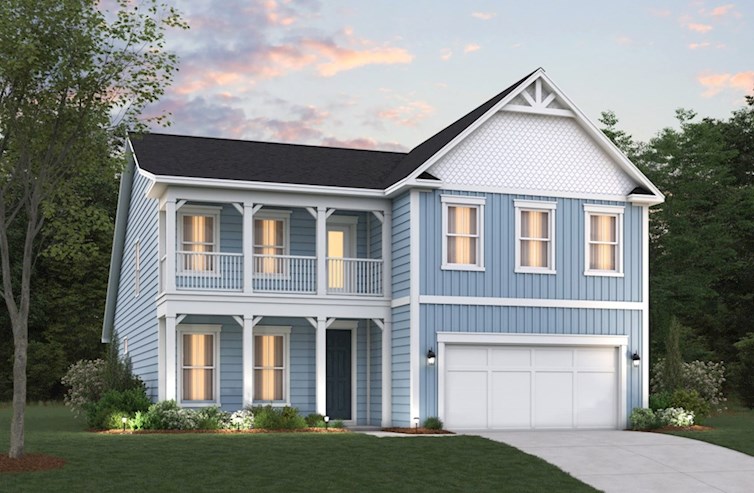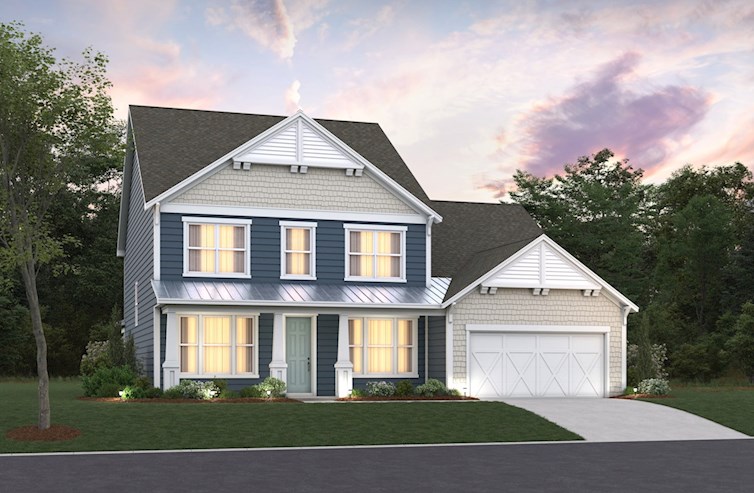SeriesFeatures & Amenities
Where convenience meets flexibility—this single-family home community offers energy-efficient quality homes with excellent features, all in a prime location designed for your ideal lifestyle.
- Single- and two-story home layout options
- Work & unwind—loft & study on select floorplans
- Layouts that expand with your lifestyle
- Optional solar package available
Marshfield Reserve Collection Single Family Homes
Where convenience meets flexibility—this single-family home community offers energy-efficient quality homes with excellent features, all in a prime location designed for your ideal lifestyle.
Series Features & Amenities
- Single- and two-story home layout options
- Work & unwind—loft & study on select floorplans
- Layouts that expand with your lifestyle
- Optional solar package available


Available Homes InMarshfield Reserve Collection
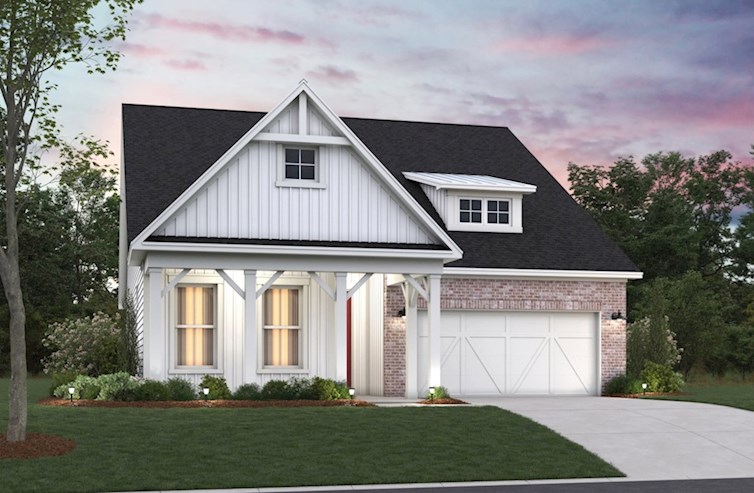
Leyland
From $363,000
- Single Family Home
- Marshfield Reserve Collection | Longs, SC
- 3 - 4 Bedrooms
- 2 - 3 Bathrooms
- 2,175 - 2,995 Sq. Ft.
- $146 Avg. Monthly Energy Cost
- Quick
Move-Ins
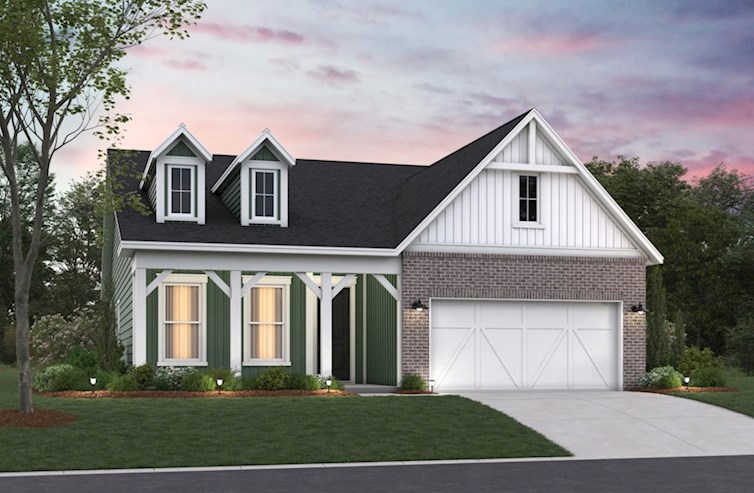
Hickory
From $370,000
- Single Family Home
- Marshfield Reserve Collection | Longs, SC
- 3 - 4 Bedrooms
- 2 - 3 Bathrooms
- 2,002 - 3,058 Sq. Ft.
- $121 Avg. Monthly Energy Cost
- Quick
Move-Ins
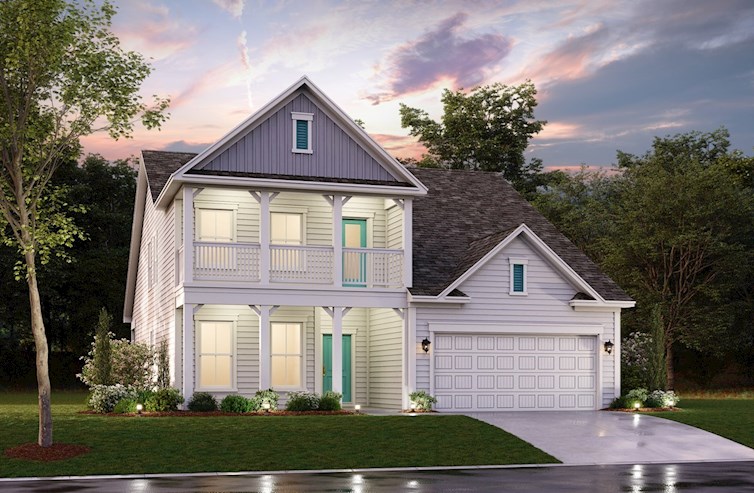
Mulberry
From $409,000
- Single Family Home
- Marshfield Reserve Collection | Longs, SC
- 4 Bedrooms
- 2.5 - 3.5 Bathrooms
- 2,606 - 3,022 Sq. Ft.
- $130 Avg. Monthly Energy Cost
- Quick
Move-Ins
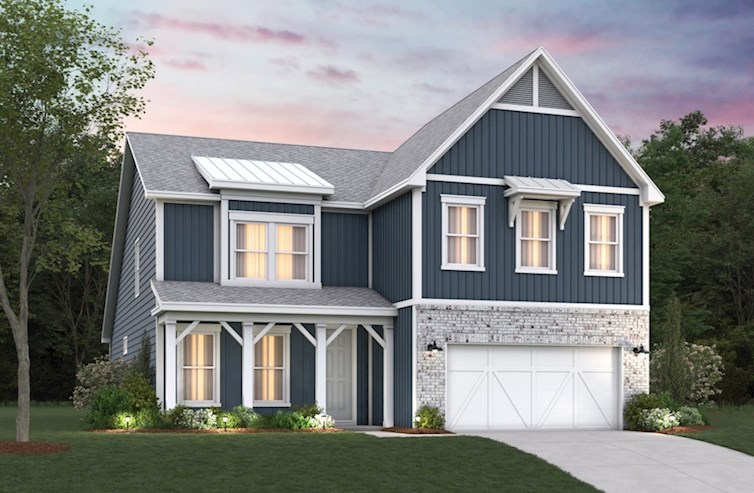
Persimmon
From $435,000
- Single Family Home
- Marshfield Reserve Collection | Longs, SC
- 4 - 5 Bedrooms
- 3.5 - 4 Bathrooms
- 2,915 - 3,038 Sq. Ft.
- $139 Avg. Monthly Energy Cost
- Quick
Move-Ins
Ready to see this community for yourself?
Schedule TourReady for see this community for yourself?
Schedule TourReady for see this community for yourself?
Schedule TourOther AvailableHome Series
Marshfield Signature Collection
Single Family Homes
- Longs, SC
- From $430,000
- 3 - 5 Bed | 2.5 - 5 Bath
- 3 - 5 Bedrooms
- 2.5 - 5 Bathrooms
- From 2,168 - 3,594 Sq. Ft.
More Information Coming Soon
Get Updates
More information on pricing, plans, amenities and launch dates, coming soon. Join the VIP list to stay up to date!
Limited Availability
Limited Availability
Sales in this community are limited. Contact us to learn more.
Get Updates
More information on pricing, plans, amenities and launch dates, coming soon. Join the VIP list to stay up to date!
Call or VisitFor More Information
-
Marshfield3037 Pembroke Street
Longs, SC 29568
(843) 284-9941By Appointment only
Visit Us
Marshfield Reserve Collection
Longs, SC 29568
(843) 284-9941
-
Conway
Number Step Mileage 1. Head southwest on 4th Avenue (US-701) 0.5 mi 2. Turn left onto Church Street toward Myrtle Beach/US-501 South/Hospital 0.1 mi 3. Take ramp onto Edward E Burroughs Highway (US-501 S) 5.8 mi 4. Keep right onto Edward E Burroughs Highway (US-501 S) 1.5 mi 5. Keep right onto US-501 0.5 mi 6. Continue on Edward E Burroughs Highway (US-501 S) 0.7 mi 7. Take ramp onto SC-31 North (Carolina Bays Parkway) 10.7 mi 8. Take the exit toward Watertower Road 0.3 mi 9. Turn left onto Watertower Road 2.9 mi -
Socastee
Number Step Mileage 1. Head toward Bunk House Drive on River Road 0.3 mi 2. Turn right onto Socastee Boulevard (SC-707) 0.1 mi 3. Turn right onto Dick Pond Road 1.2 mi 4. Turn right onto Dick Pond Road (SC-544) 0.2 mi 5. Take ramp onto SC-31 North (Carolina Bays Parkway) 14.8 mi 6. Take the exit toward Watertower Road 0.3 mi 7. Turn left onto Watertower Road 2.9 mi -
Murrells inlet
Number Step Mileage 1. Head toward Clearview Avenue on Highway 17 Business (US-17-BR) 1.6 mi 2. Turn left onto Sunnyside Avenue (SC-707) 0.4 mi 3. Turn right onto Ocean Highway (US-17 North) 16.8 mi 4. Take ramp onto Robert M Grissom Parkway toward Grissom Parkway-North/SC-31 1.3 mi 5. Take ramp onto SC-31 North (Carolina Bays Parkway) toward North Myrtle Beach/SC-9 4.2 mi 6. Take the exit toward Watertower Road 0.3 mi 7. Turn left onto Watertower Road 2.9 mi
Marshfield Reserve Collection
Longs, SC 29568
(843) 284-9941
Get MoreInformation
Please fill out the form below and we will respond to your request as soon as possible. You will also receive emails regarding incentives, events, and more.
Marshfield Reserve Collection Single Family Homes
Where convenience meets flexibility—this single-family home community offers energy-efficient quality homes with excellent features, all in a prime location designed for your ideal lifestyle.
Series Features & Amenities
- Single- and two-story home layout options
- Work & unwind—loft & study on select floorplans
- Layouts that expand with your lifestyle
- Optional solar package available
Visit Us
Visit Us
Marshfield Reserve Collection
3037 Pembroke Street
Longs, SC 29568
Visit Us
Visit Us
Directions
Marshfield Reserve Collection
3037 Pembroke Street
Longs, SC 29568
| Number | Step | Mileage |
|---|---|---|
| 1. | Head southwest on 4th Avenue (US-701) | 0.5 mi |
| 2. | Turn left onto Church Street toward Myrtle Beach/US-501 South/Hospital | 0.1 mi |
| 3. | Take ramp onto Edward E Burroughs Highway (US-501 S) | 5.8 mi |
| 4. | Keep right onto Edward E Burroughs Highway (US-501 S) | 1.5 mi |
| 5. | Keep right onto US-501 | 0.5 mi |
| 6. | Continue on Edward E Burroughs Highway (US-501 S) | 0.7 mi |
| 7. | Take ramp onto SC-31 North (Carolina Bays Parkway) | 10.7 mi |
| 8. | Take the exit toward Watertower Road | 0.3 mi |
| 9. | Turn left onto Watertower Road | 2.9 mi |
| Number | Step | Mileage |
|---|---|---|
| 1. | Head toward Bunk House Drive on River Road | 0.3 mi |
| 2. | Turn right onto Socastee Boulevard (SC-707) | 0.1 mi |
| 3. | Turn right onto Dick Pond Road | 1.2 mi |
| 4. | Turn right onto Dick Pond Road (SC-544) | 0.2 mi |
| 5. | Take ramp onto SC-31 North (Carolina Bays Parkway) | 14.8 mi |
| 6. | Take the exit toward Watertower Road | 0.3 mi |
| 7. | Turn left onto Watertower Road | 2.9 mi |
| Number | Step | Mileage |
|---|---|---|
| 1. | Head toward Clearview Avenue on Highway 17 Business (US-17-BR) | 1.6 mi |
| 2. | Turn left onto Sunnyside Avenue (SC-707) | 0.4 mi |
| 3. | Turn right onto Ocean Highway (US-17 North) | 16.8 mi |
| 4. | Take ramp onto Robert M Grissom Parkway toward Grissom Parkway-North/SC-31 | 1.3 mi |
| 5. | Take ramp onto SC-31 North (Carolina Bays Parkway) toward North Myrtle Beach/SC-9 | 4.2 mi |
| 6. | Take the exit toward Watertower Road | 0.3 mi |
| 7. | Turn left onto Watertower Road | 2.9 mi |
Schedule Tour
Marshfield
Select a Tour Type
appointment with a New Home Counselor
time
Select a Series
Select a Series
Legal Disclaimer
The home pictured is intended to illustrate a representative home in the community, but may not depict the lowest advertised priced home. The advertised price may not include lot premiums, upgrades and/or options. All home options are subject to availability and site conditions. Beazer reserves the right to change plans, specifications, and pricing without notice in its sole discretion. Square footages are approximate. Exterior elevation finishes are subject to change without prior notice and may vary by plan and/or community. Interior design, features, decorator items, and landscape are not included. All renderings, color schemes, floor plans, maps, and displays are artists’ conceptions and are not intended to be an actual depiction of the home or its surroundings. A home’s purchase agreement will contain additional information, features, disclosures, and disclaimers. Please see New Home Counselor for individual home pricing and complete details. No Security Provided: If gate(s) and gatehouse(s) are located in the Community, they are not designed or intended to serve as a security system. Seller makes no representation, express or implied, concerning the operation, use, hours, method of operation, maintenance or any other decisions concerning the gate(s) and gatehouse(s) or the safety and security of the Home and the Community in which it is located. Buyer acknowledges that any access gate(s) may be left open for extended periods of time for the convenience of Seller and Seller’s subcontractors during construction of the Home and other homes in the Community. Buyer is aware that gates may not be routinely left in a closed position until such time as most construction within the Community has been completed. Buyer acknowledges that crime exists in every neighborhood and that Seller and Seller’s agents have made no representations regarding crime or security, that Seller is not a provider of security and that if Buyer is concerned about crime or security, Buyer should consult a security expert.
The utility cost shown is based on a particular home plan within each community as designed (not as built), using RESNET-approved software, RESNET-determined inputs and certain assumed conditions. The actual as-built utility cost on any individual Beazer home will be calculated by a RESNET-certified independent energy evaluator based on an on-site inspection and may vary from the as-designed rating shown on the advertisement depending on factors such as changes made to the applicable home plan, different appliances or features, and variation in the location and/or manner in which the home is built. Beazer does not warrant or guarantee any particular level of energy use costs or savings will be achieved. Actual energy utility costs will depend on numerous factors, including but not limited to personal utility usage, rates, fees and charges of local energy providers, individual home features, household size, and local climate conditions. The estimated utility cost shown is generated from RESNET-approved software using assumptions about annual energy use solely from the standard systems, appliances and features included with the relevant home plan, as well as average local energy utility rates available at the time the estimate is calculated. Where gas utilities are not available, energy utility costs in those areas will reflect only electrical utilities. Because numerous factors and inputs may affect monthly energy bill costs, buyers should not rely solely or substantially on the estimated monthly energy bill costs shown on this advertisement in making a decision to purchase any Beazer home. Beazer has no affiliation with RESNET or any other provider mentioned above, all of whom are third parties.
Schedule Tour
Marshfield
Select a Tour Type
appointment with a New Home Counselor
time
Select a Series
Select a Series
Beazer Energy Series

STAR homes are ENERGY STAR® certified, Indoor airPLUS qualified and perform better than homes built to energy code requirements.
Beazer Energy Series

STAR SOLAR homes are ENERGY STAR® certified, Indoor airPLUS qualified and perform better than homes built to energy code requirements. For STAR SOLAR homes, some of the annual energy consumption is offset by solar.
Beazer Energy Series

PLUS homes are ENERGY STAR® certified, Indoor airPLUS qualified and have enhanced features to deliver a tighter, more efficient home.
Beazer Energy Series

PLUS SOLAR homes are ENERGY STAR® certified, Indoor airPLUS qualified and have enhanced features to deliver a tighter, more efficient home. For PLUS SOLAR homes, some of the annual energy consumption is offset by solar.
Beazer Energy Series

READY homes are certified by the U.S. Department of Energy as a DOE Zero Energy Ready Home™. These homes are ENERGY STAR® certified, Indoor airPLUS qualified and, according to the DOE, designed to be 40-50% more efficient than the typical new home.
Beazer Energy Series

READY homes with Solar are certified by the U.S. Department of Energy as a DOE Zero Energy Ready Home™. These homes are so energy efficient, most, if not all, of the annual energy consumption of the home is offset by solar.
Beazer Energy Series

ZERO homes are a DOE Zero Energy Ready Home™ that receives an upgraded solar energy system in order to offset all anticipated monthly energy usage and receive a RESNET Certification at HERS 0.
