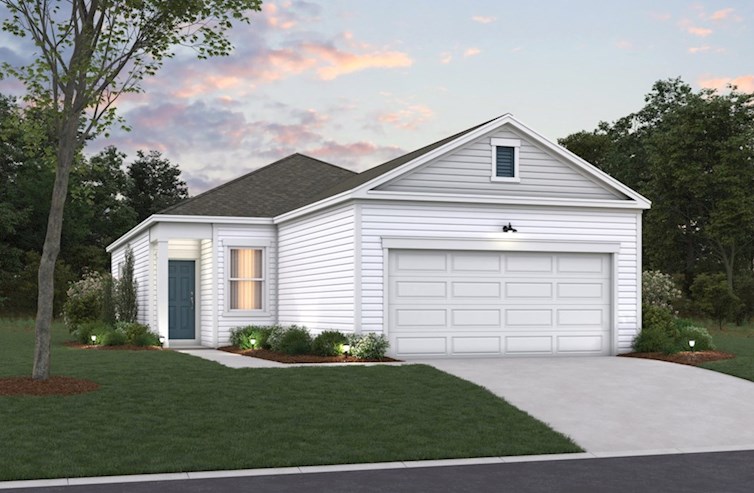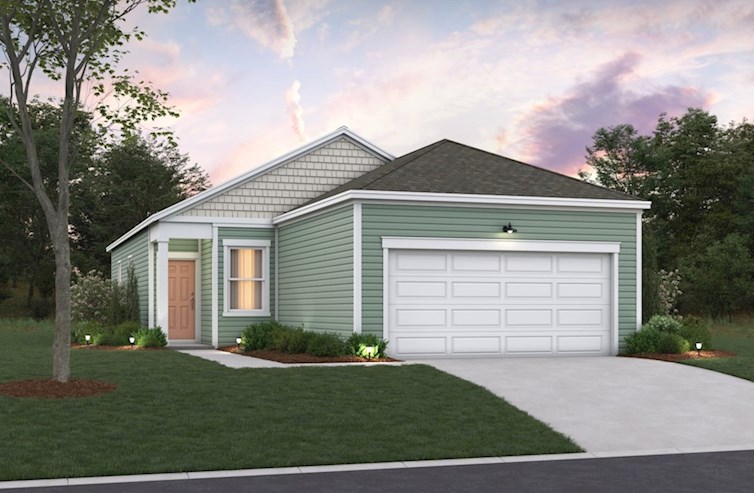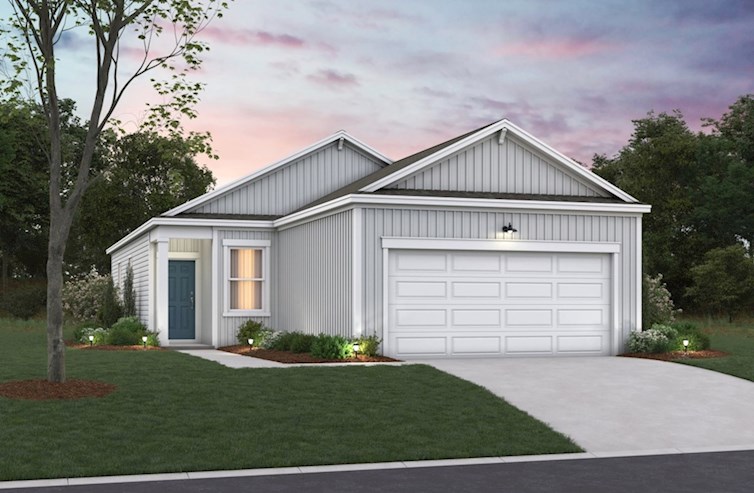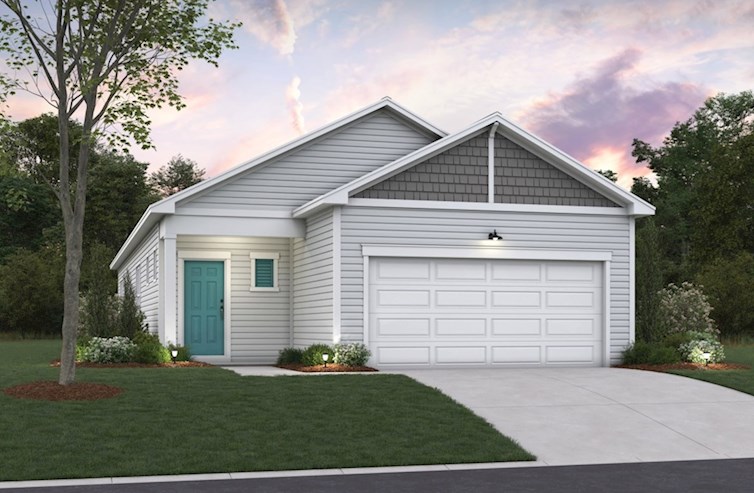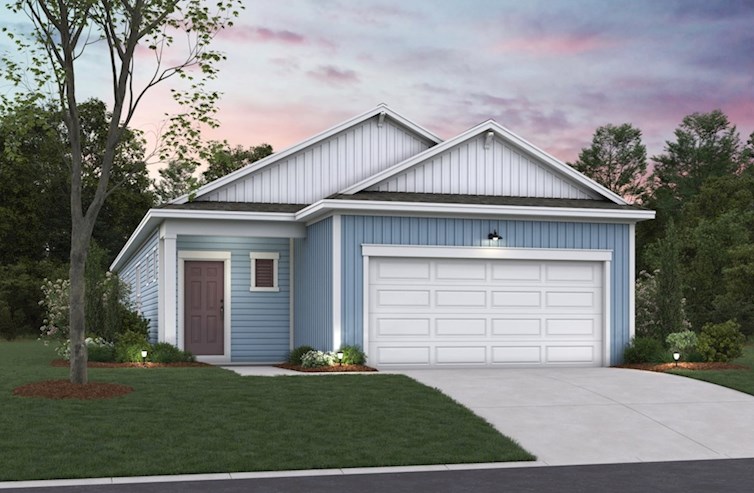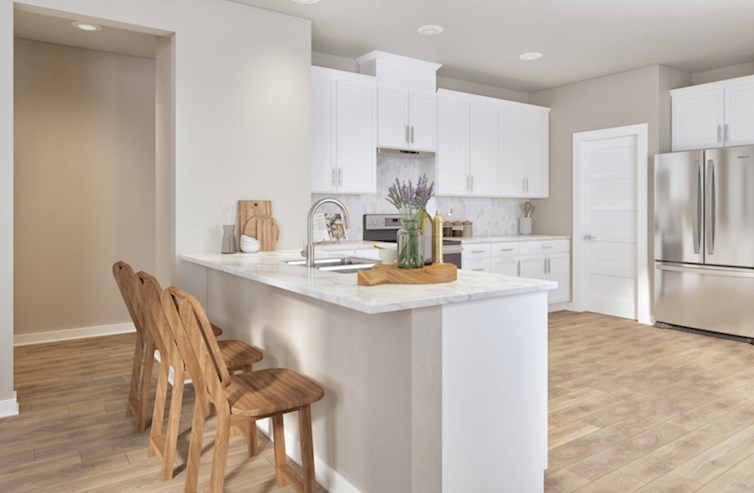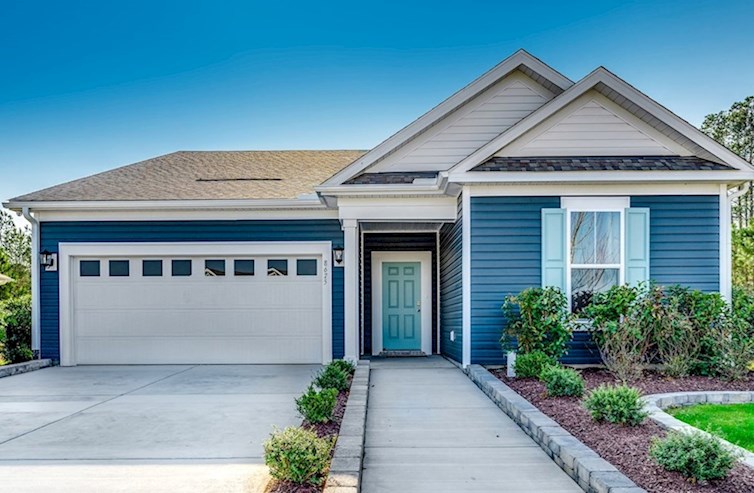Available Homes InSomerset The Derby Collection



Daisy
$327,515
- 3 Bedrooms
- 2 Bathrooms
- 1,620 Sq. Ft.
- $95 Avg. Monthly Energy Cost
Rose
$350,522
- 4 Bedrooms
- 2.5 Bathrooms
- 2,077 Sq. Ft.
- $105 Avg. Monthly Energy Cost
Iris
$366,423
- 3 Bedrooms
- 2.5 Bathrooms
- 1,929 Sq. Ft.
- $99 Avg. Monthly Energy Cost
Other AvailableHome Series
Somerset The Carlisle Collection
Single Family Homes
- Myrtle Beach, SC
- From $338,490
- 2 - 4 Bed | 2 - 3 Bath
- 2 - 4 Bedrooms
- 2 - 3 Bathrooms
- From 1,639 - 2,908 Sq. Ft.
Stay Up-to-DateNEWS & EVENTS
COMING SOON

COMING SOON
Coming soon: the stunning two-story Conway floorplan! With generous space for relaxing and entertaining, this home blends comfort, style, and functionality—perfect for modern living. Get ready to experience where thoughtful design and everyday ease come together beautifully.
COMING SOON

COMING SOON
Exciting new amenities are coming soon to Somerset! You'll have access to a brand-new pool and a stylish cabana. Get ready for a vibrant space to relax, play, and enjoy life all within the community!
NEW HOMESITES AVAILABLE

NEW HOMESITES AVAILABLE
Discover the newly released homesites in our Somerset community! Whether it's your first home or your forever retreat, Somerset blends comfort, style, and convenience to suit every stage of life. Find your perfect space to call home in this inviting and thoughtfully designed community today.
SCHEDULE A SELF-GUIDED TOUR

SCHEDULE A SELF-GUIDED TOUR
Life can be busy sometimes! Ready to explore at your own pace? Schedule a self-guided tour of one of our stunning model homes before or after hours!

