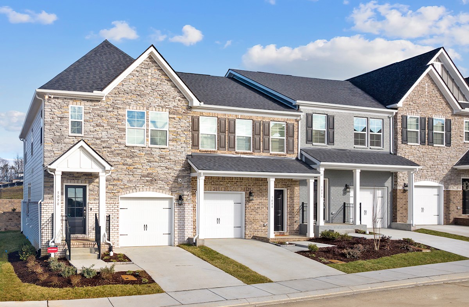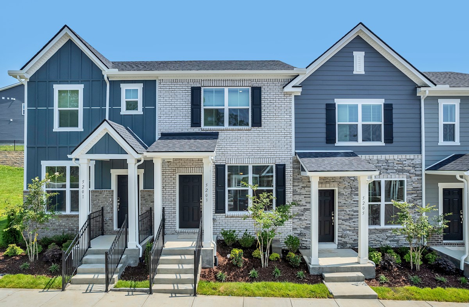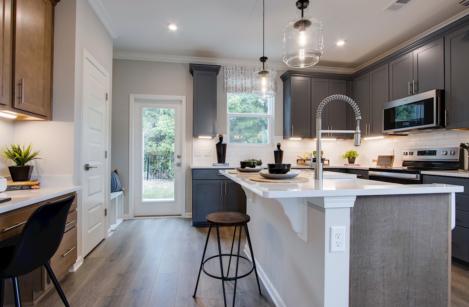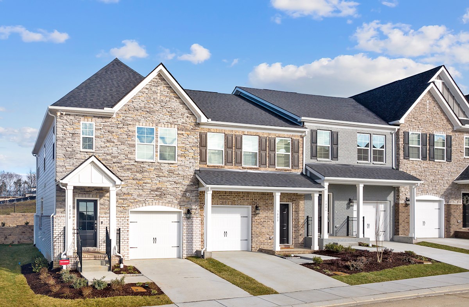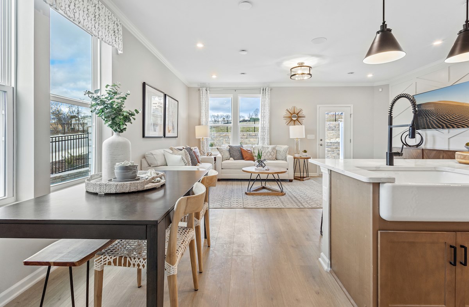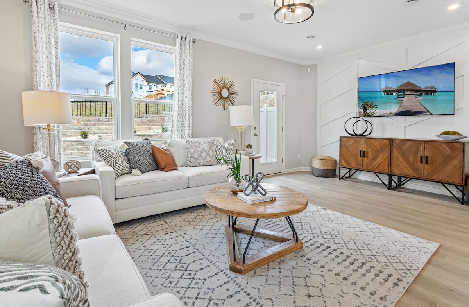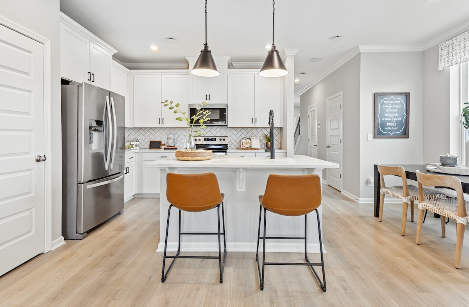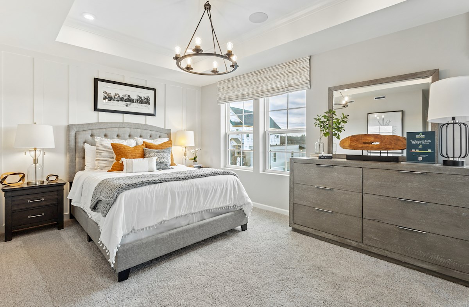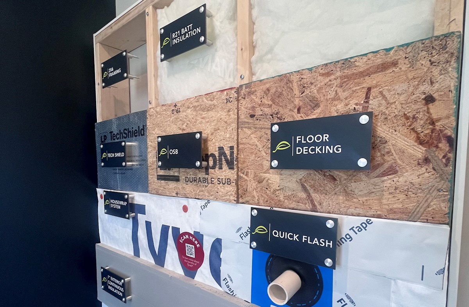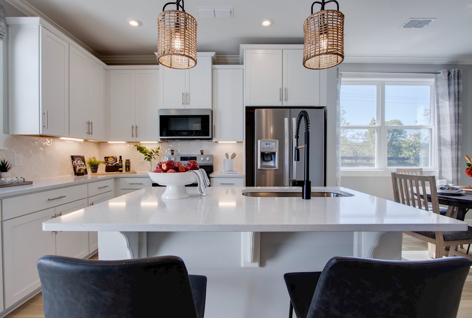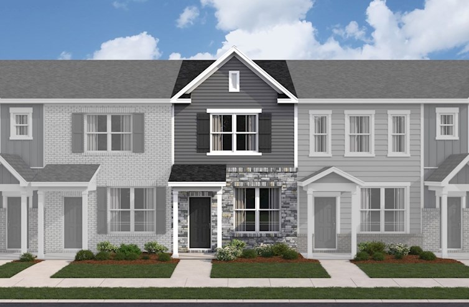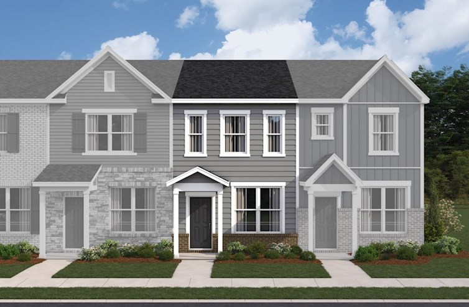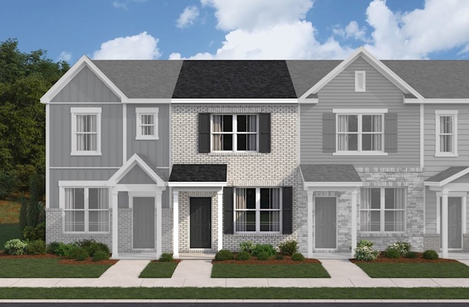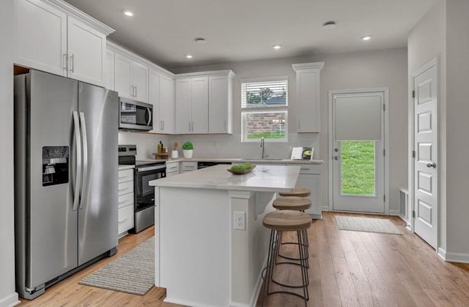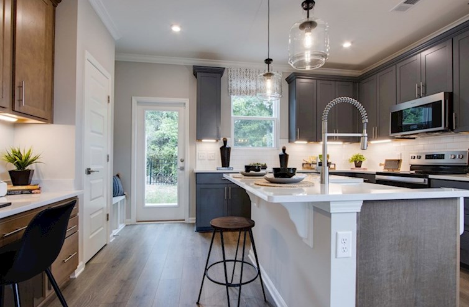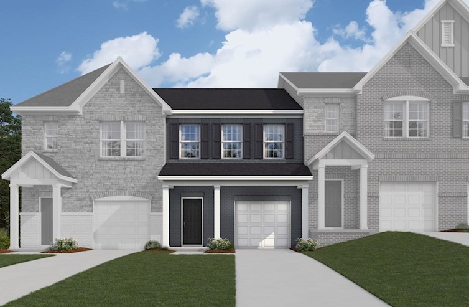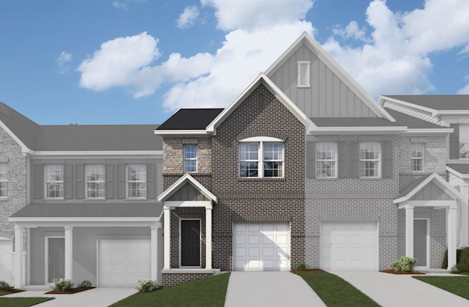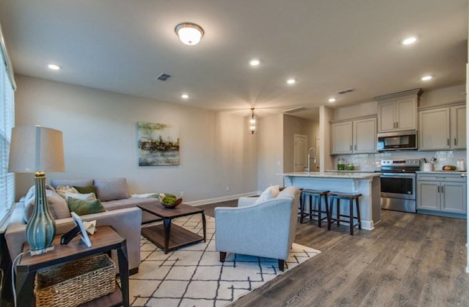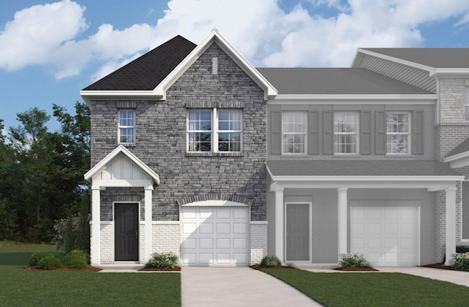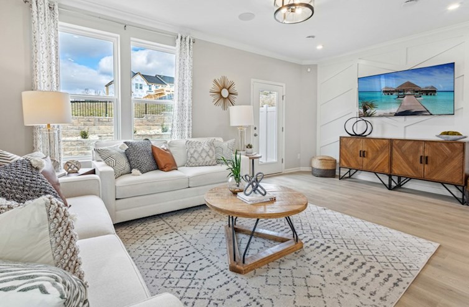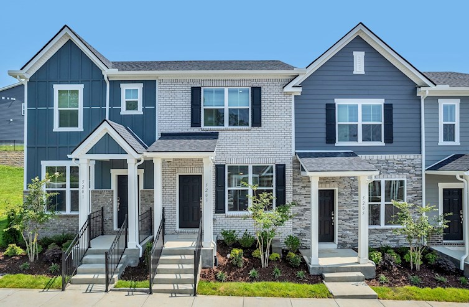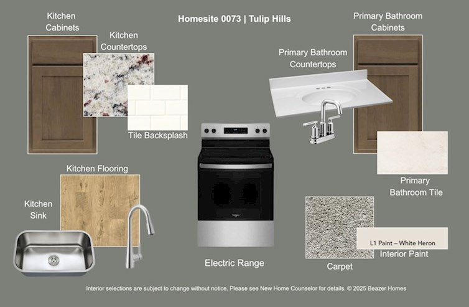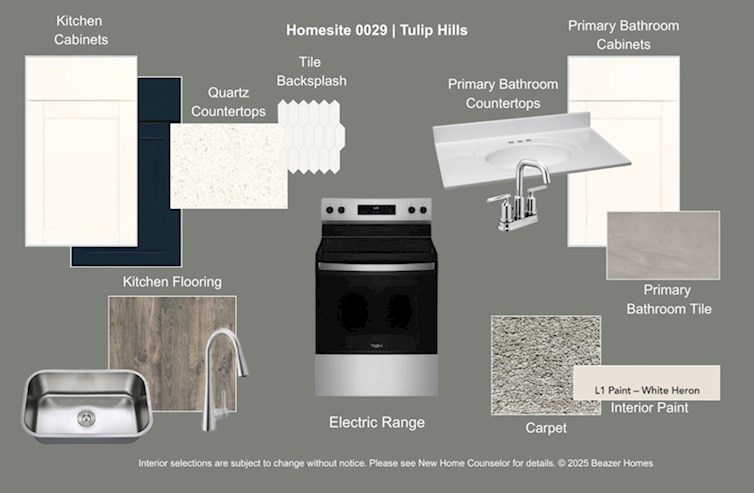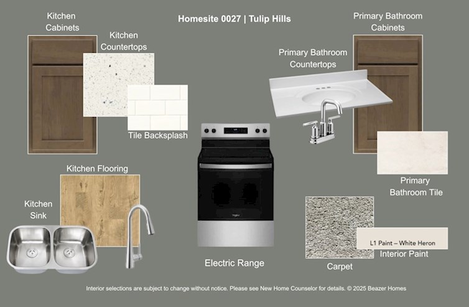AvailableTownhomes
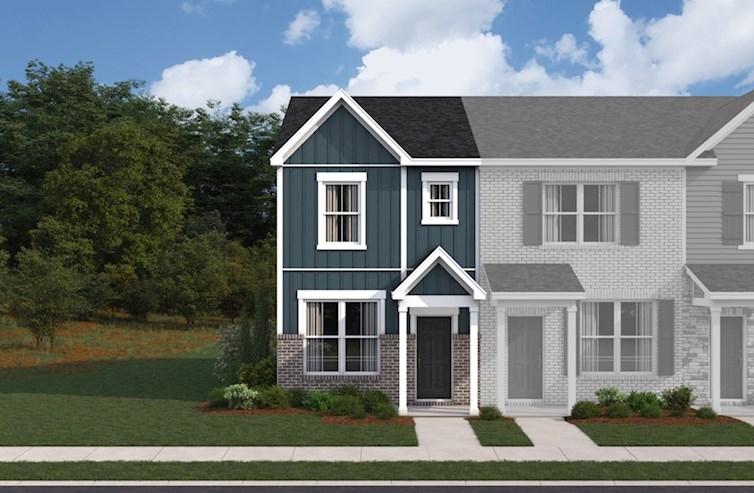
Charlotte
From $309,990
- 2 Bedrooms
- 2.5 Bathrooms
- 1,209 Sq. Ft.
- $70 Avg. Monthly Energy Cost
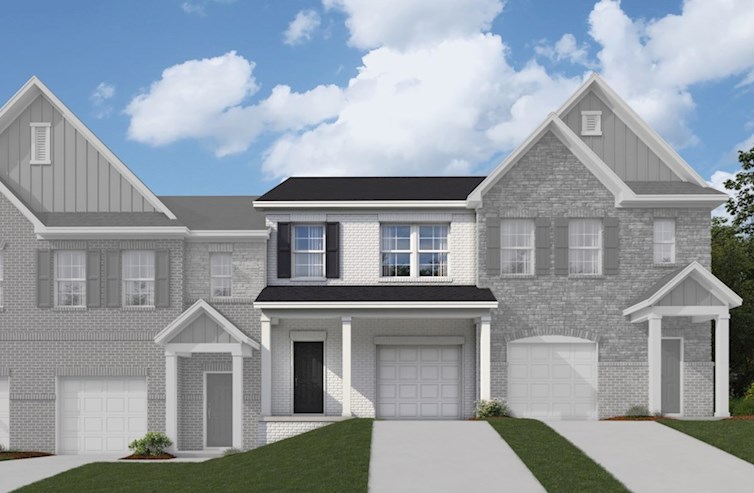

Vanderbilt
From $369,990
- 3 Bedrooms
- 2.5 Bathrooms
- 1,487 Sq. Ft.
- $76 Avg. Monthly Energy Cost
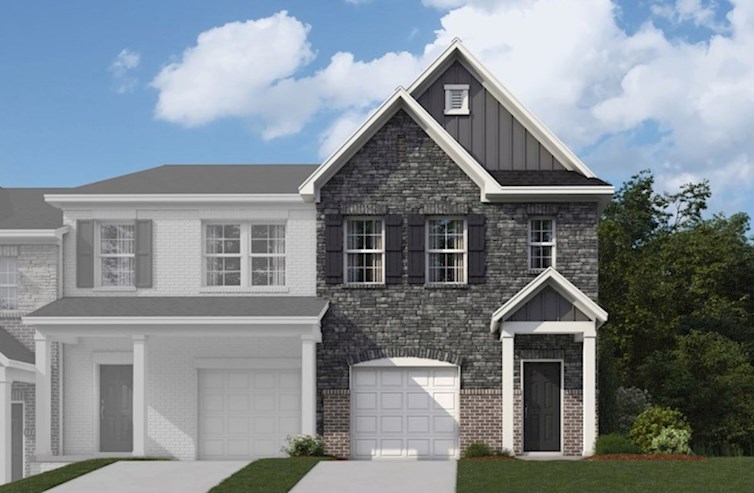
0 of 0
Charlotte
$299,990
- 2 Bedrooms
- 2.5 Bathrooms
- 1,209 Sq. Ft.
- $70 Avg. Monthly Energy Cost
Available
Now
Homesite
#0076
Charlotte
$313,990
- 2 Bedrooms
- 2.5 Bathrooms
- 1,209 Sq. Ft.
- $70 Avg. Monthly Energy Cost
Available
Now
Homesite
#0084
Charlotte
$319,130
- 2 Bedrooms
- 2.5 Bathrooms
- 1,209 Sq. Ft.
- $70 Avg. Monthly Energy Cost
Available
Now
Homesite
#0073
Charlotte
$324,990
- 2 Bedrooms
- 2.5 Bathrooms
- 1,209 Sq. Ft.
- $70 Avg. Monthly Energy Cost
Available
Now
Homesite
#0085
Jackson
$349,990
- 3 Bedrooms
- 2.5 Bathrooms
- 1,388 Sq. Ft.
- $74 Avg. Monthly Energy Cost
Available
Now
Homesite
#0029
Vanderbilt
$359,990
- 3 Bedrooms
- 2.5 Bathrooms
- 1,487 Sq. Ft.
- $76 Avg. Monthly Energy Cost
Available
Now
Homesite
#0027
Vanderbilt
$369,990
- 3 Bedrooms
- 2.5 Bathrooms
- 1,487 Sq. Ft.
- $76 Avg. Monthly Energy Cost
Available
Now
Homesite
#0178
Harding
$379,990
- 3 Bedrooms
- 2.5 Bathrooms
- 1,481 Sq. Ft.
- $82 Avg. Monthly Energy Cost
Available
Now
Homesite
#0019
0 of 0
Read RecentCUSTOMER REVIEWS
-
Ashley S.Hermitage, TN | April 2025
Scott!!!! God bless this man..this was my first home purchase and I freaked out about everything! He has so much patience and has literally been one phone call or text away for all my concerns since I moved in…I appreciate Scott so much and I hope others can experience this level of service each time especially for a new home buyer. It makes a difference.
-
Jayshree P.Hermitage, TN | April 2025
We loved working with Scott. He was always very quick and responsive. We enjoyed having him help us and was a please to talk to and work with.
-
Amy D.Hermitage, TN | August 2025
Very personable and communicated very well
Visit Us
Visit Us
Visit Us
Visit Us
Directions
Call Us
