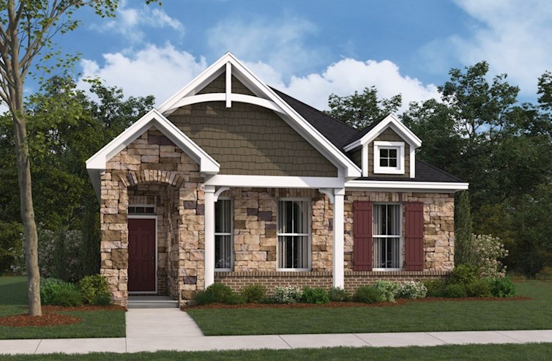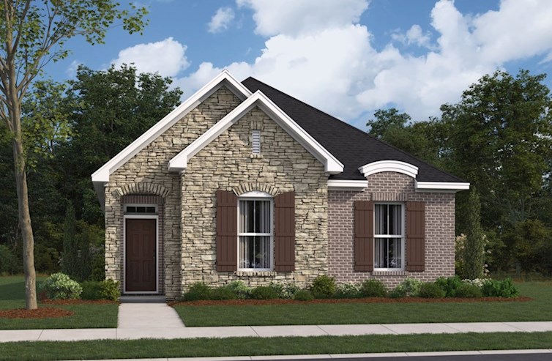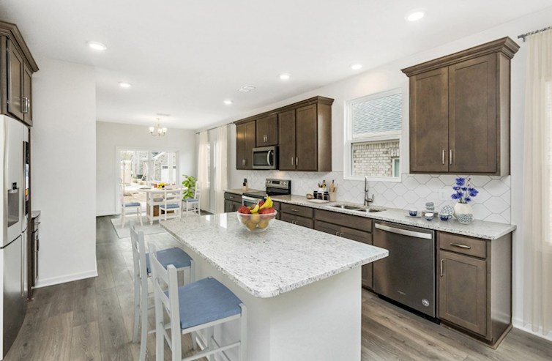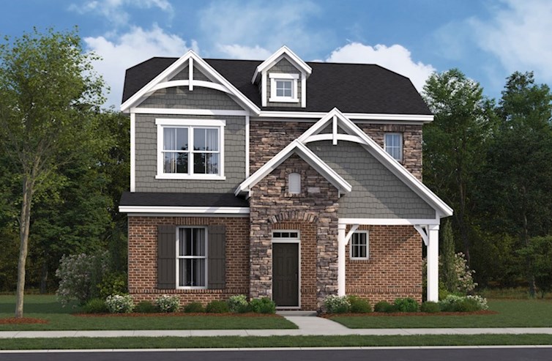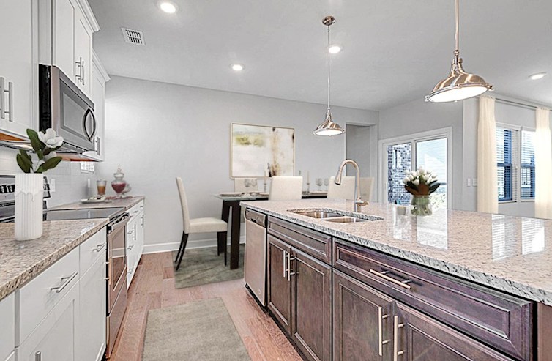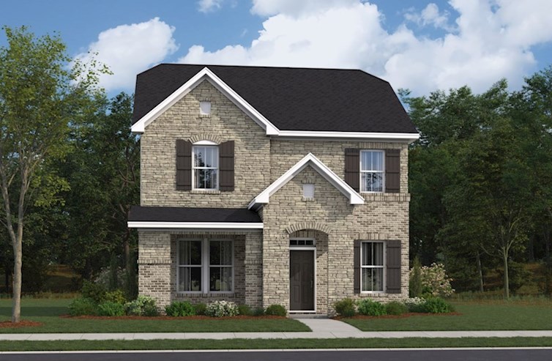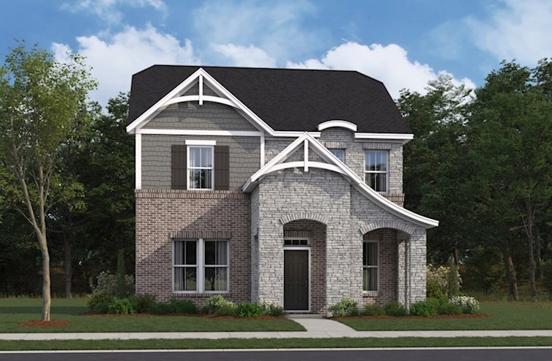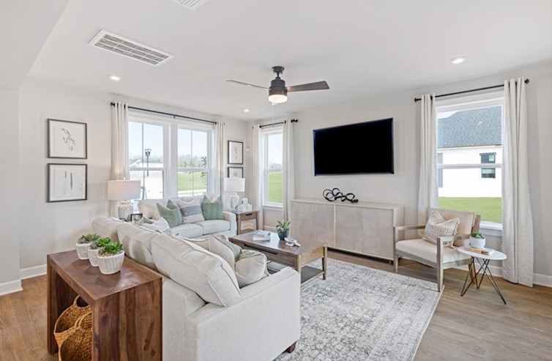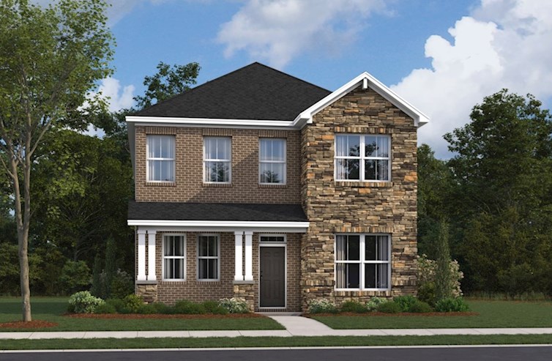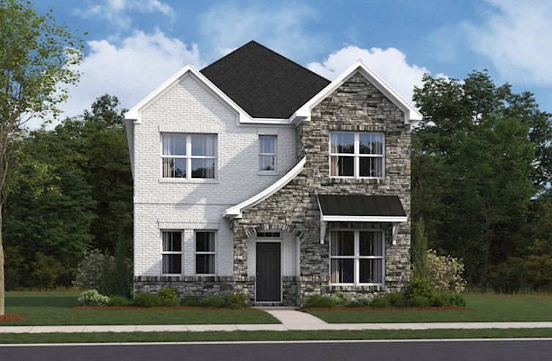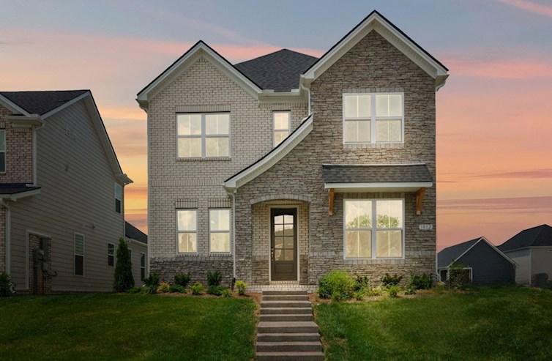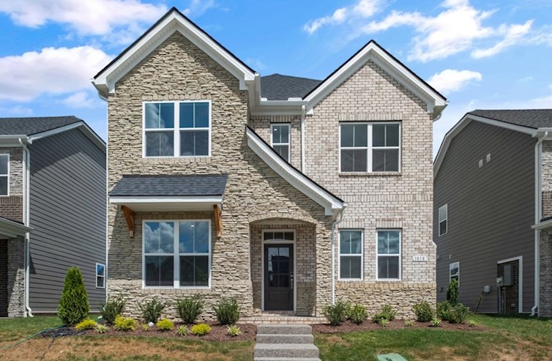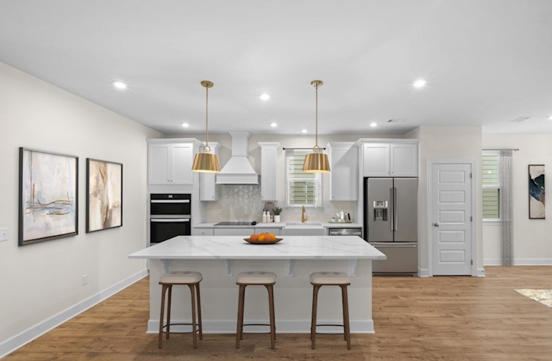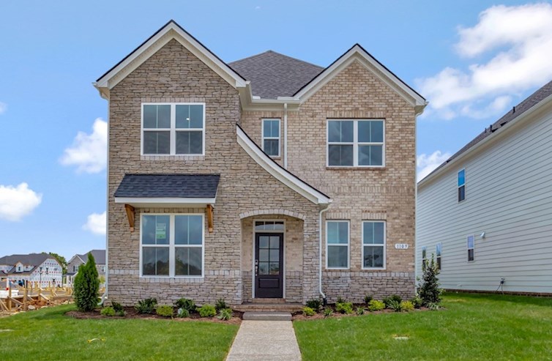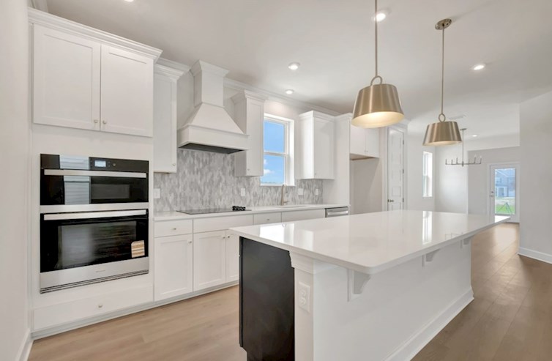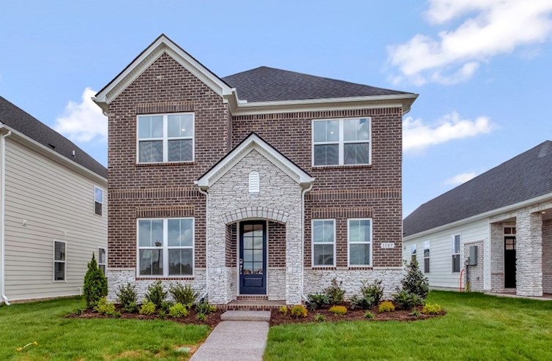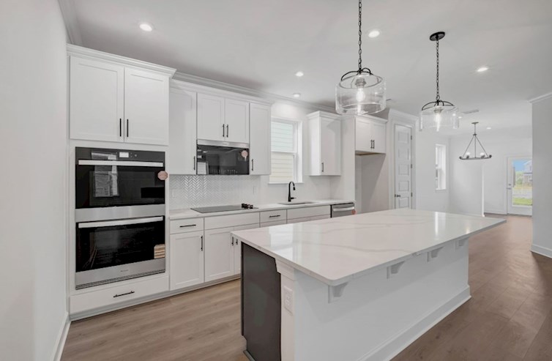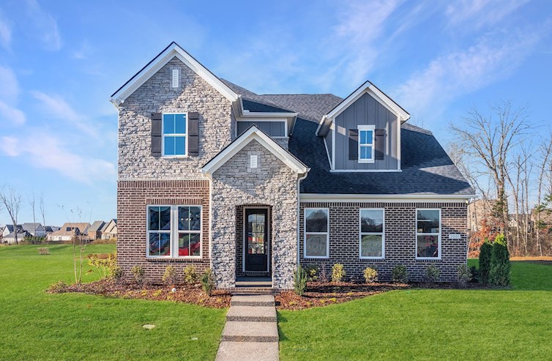Available Homes InBradshaw Farms Cottages
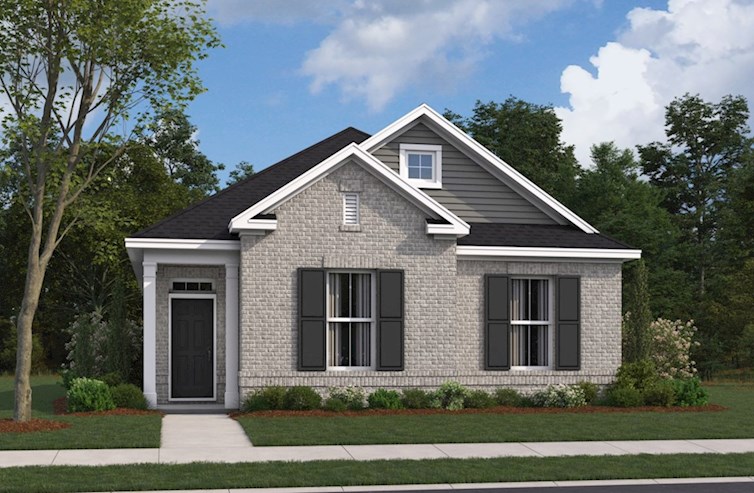
Finley
From $489,990
- 2 - 3 Bedrooms
- 2 Bathrooms
- 1,507 Sq. Ft.
- $87 Avg. Monthly Energy Cost
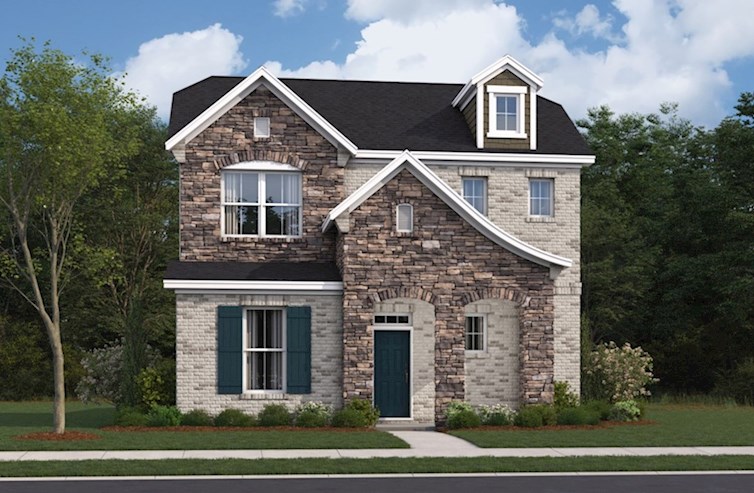
Amberbrook
From $529,990
- 3 Bedrooms
- 2.5 Bathrooms
- 2,129 - 2,137 Sq. Ft.
- $109 Avg. Monthly Energy Cost
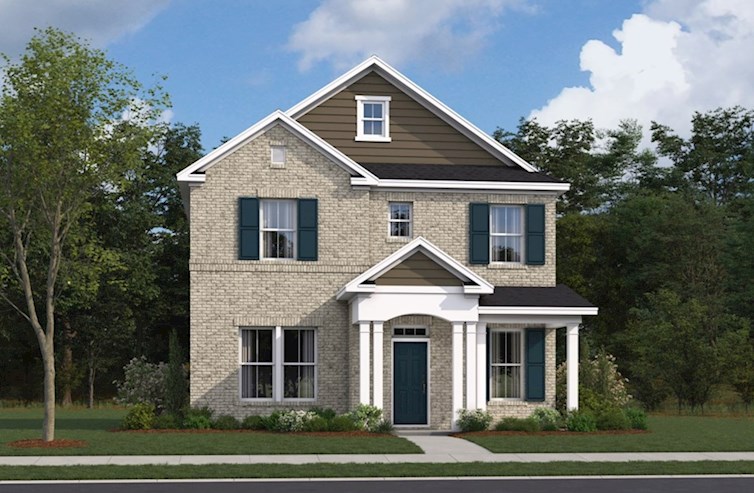
Chadwick
From $539,990
- 3 Bedrooms
- 2.5 Bathrooms
- 2,220 Sq. Ft.
- $100 Avg. Monthly Energy Cost
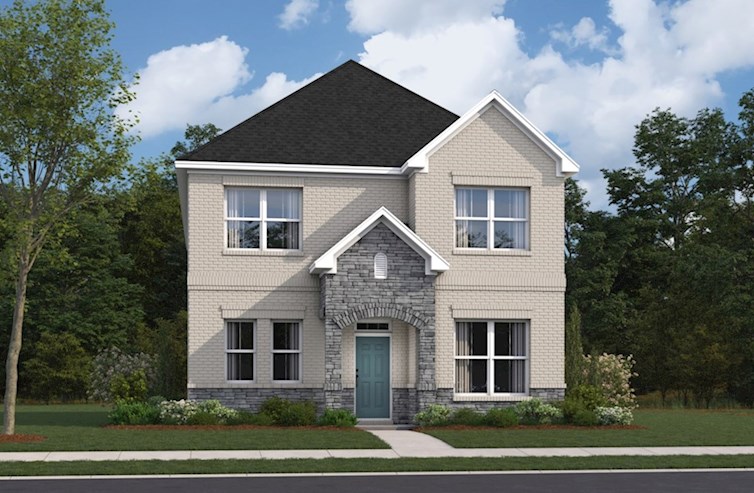
Harrison
From $559,990
- 3 - 5 Bedrooms
- 2.5 - 3 Bathrooms
- 2,514 - 2,542 Sq. Ft.
- $113 Avg. Monthly Energy Cost
0 of 0
Finley
$516,990
- 3 Bedrooms
- 2 Bathrooms
- 1,507 Sq. Ft.
- $89 Avg. Monthly Energy Cost
Available
Now
Homesite
#0071
Harrison
$549,990
- 4 Bedrooms
- 3 Bathrooms
- 2,542 Sq. Ft.
- $113 Avg. Monthly Energy Cost
Available
Now
Homesite
#0064
Amberbrook
$559,990
- 3 Bedrooms
- 2.5 Bathrooms
- 2,129 Sq. Ft.
- $109 Avg. Monthly Energy Cost
Available
Now
Homesite
#0070
Harrison
$569,990
- 4 Bedrooms
- 3 Bathrooms
- 2,542 Sq. Ft.
- $113 Avg. Monthly Energy Cost
Available
Now
Homesite
#0081
Harrison
$569,990
- 4 Bedrooms
- 2.5 Bathrooms
- 2,514 Sq. Ft.
- $113 Avg. Monthly Energy Cost
Available
Now
Homesite
#0082
Chadwick
$570,051
- 3 Bedrooms
- 2.5 Bathrooms
- 2,220 Sq. Ft.
- $100 Avg. Monthly Energy Cost
Available
Now
Homesite
#0066
0 of 0
Other AvailableHome Series
Bradshaw Farms Estates
Single Family Homes
- Mt. Juliet, TN
- From $619,990
- 3 - 5 Bed | 2 - 3.5 Bath
- 3 - 5 Bedrooms
- 2 - 3.5 Bathrooms
- From 2,223 - 3,757 Sq. Ft.
0 of 0
Visit Us
Visit Us
Visit Us
Visit Us
Directions
Legal Disclaimer

