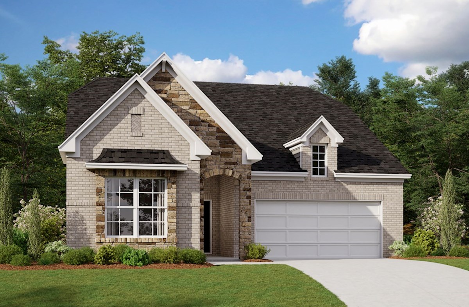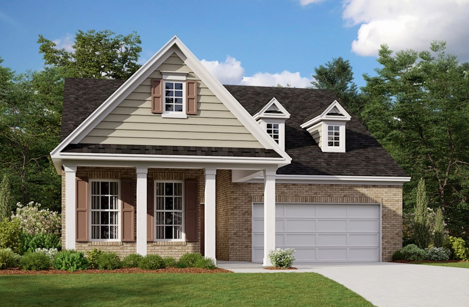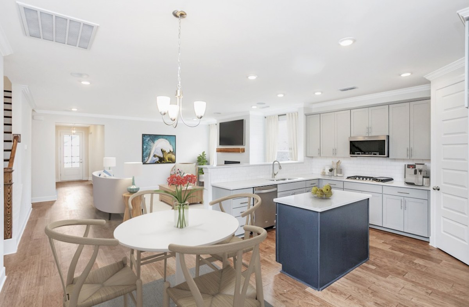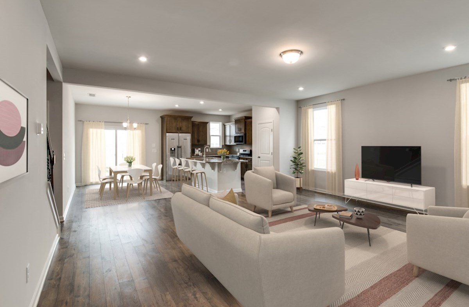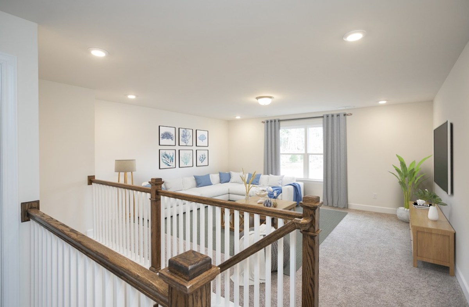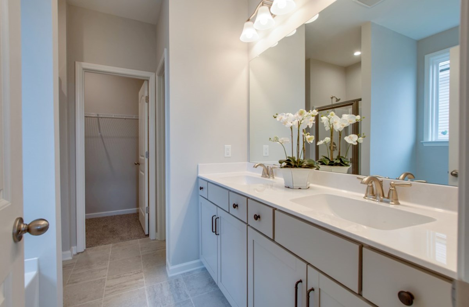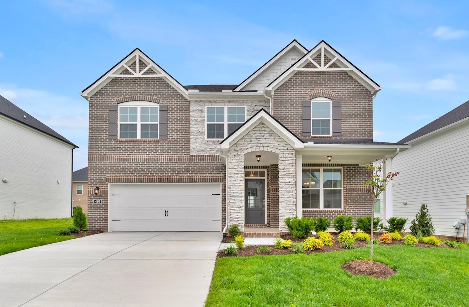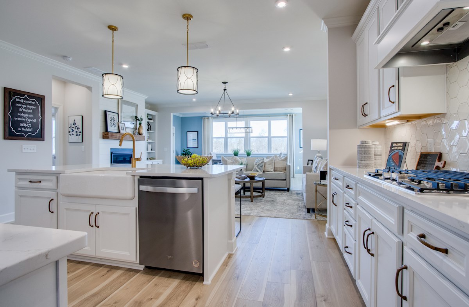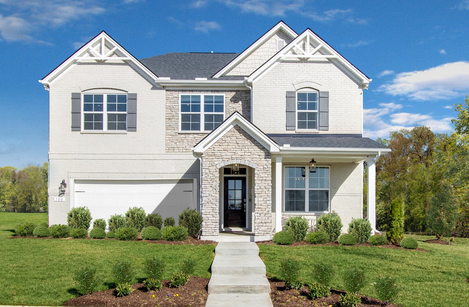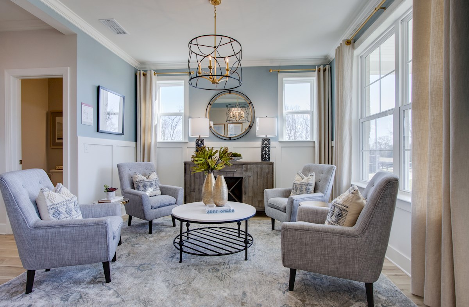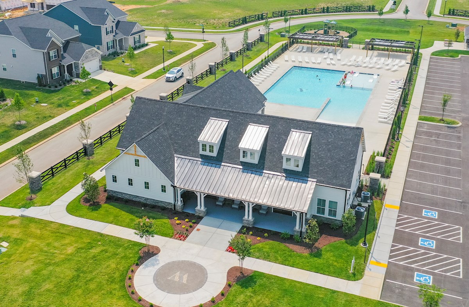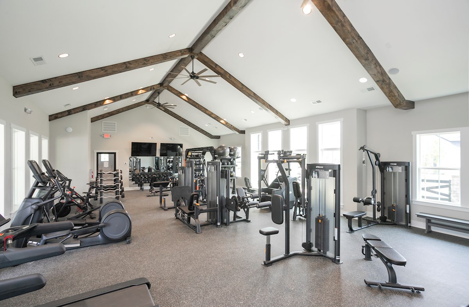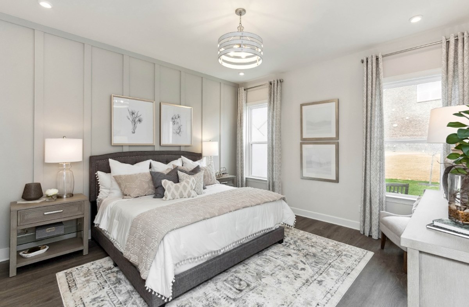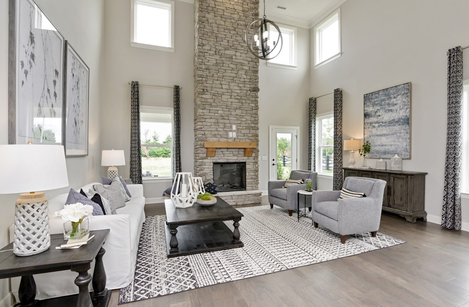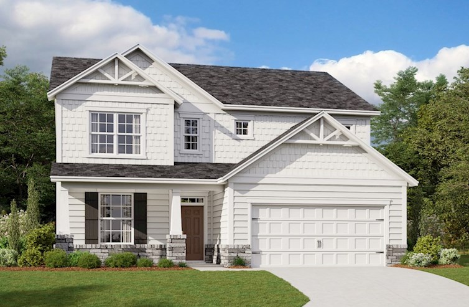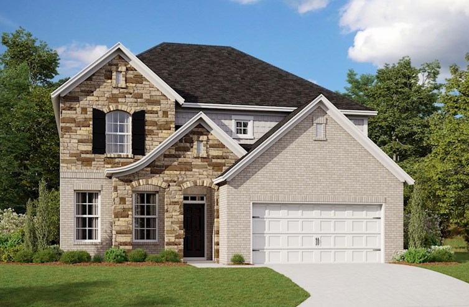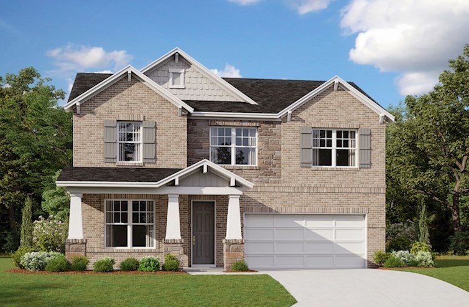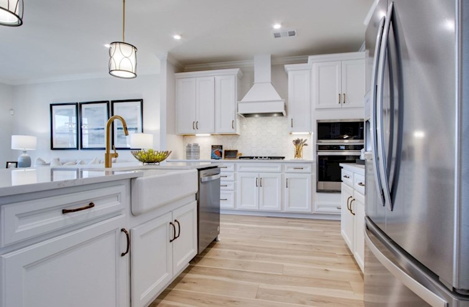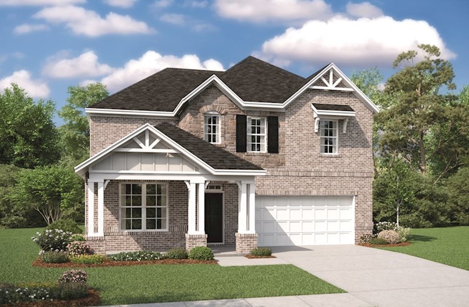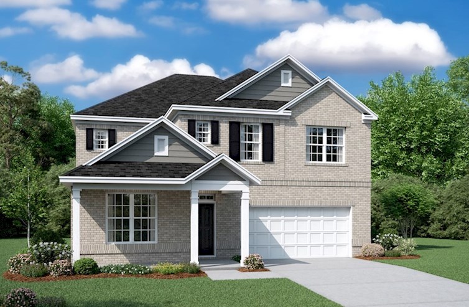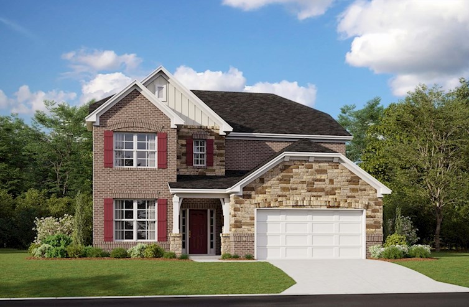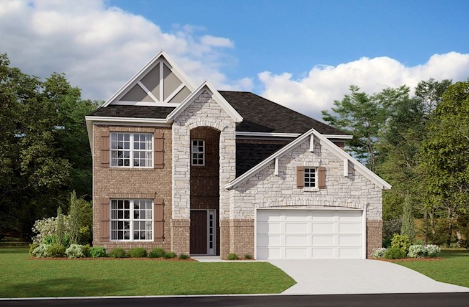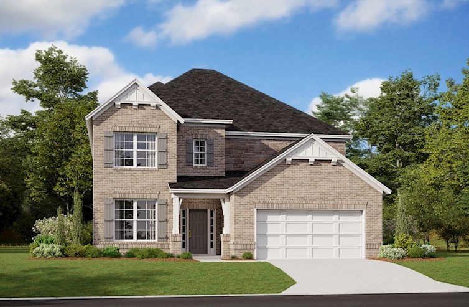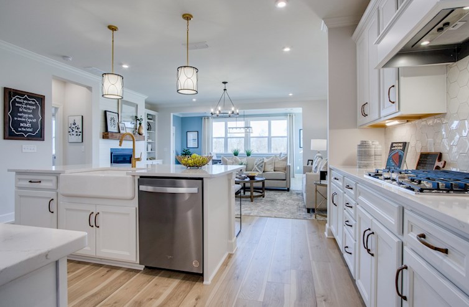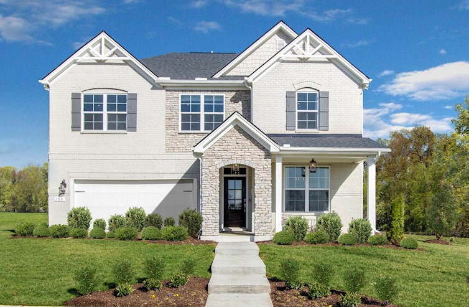-
1/17Arts & Crafts L Elevation
-
2/17French Country L Elevation
-
3/17Traditional L Elevation
-
4/17Harper Kitchen
-
5/17Harper Kitchen
-
6/17Harper Kitchen
-
7/17Harper Kitchen
-
8/17Harper Great Room
-
9/17Harper Great Room
-
10/17Harper Bonus Room
-
11/17Harper Primary Bedroom
-
12/17Harper Primary Bathroom
-
13/17Harper Primary Bedroom
-
14/17Harper Primary Bathroom
-
15/17Harper Primary Bedroom
-
16/17Harper Secondary Bedroom
-
17/17Harper Morning Room
Legal Disclaimer
The home pictured is intended to illustrate a representative home in the community, but may not depict the lowest advertised priced home. The advertised price may not include lot premiums, upgrades and/or options. All home options are subject to availability and site conditions. Beazer reserves the right to change plans, specifications, and pricing without notice in its sole discretion. Square footages are approximate. Exterior elevation finishes are subject to change without prior notice and may vary by plan and/or community. Interior design, features, decorator items, and landscape are not included. All renderings, color schemes, floor plans, maps, and displays are artists’ conceptions and are not intended to be an actual depiction of the home or its surroundings. A home’s purchase agreement will contain additional information, features, disclosures, and disclaimers. Please see New Home Counselor for individual home pricing and complete details. No Security Provided: If gate(s) and gatehouse(s) are located in the Community, they are not designed or intended to serve as a security system. Seller makes no representation, express or implied, concerning the operation, use, hours, method of operation, maintenance or any other decisions concerning the gate(s) and gatehouse(s) or the safety and security of the Home and the Community in which it is located. Buyer acknowledges that any access gate(s) may be left open for extended periods of time for the convenience of Seller and Seller’s subcontractors during construction of the Home and other homes in the Community. Buyer is aware that gates may not be routinely left in a closed position until such time as most construction within the Community has been completed. Buyer acknowledges that crime exists in every neighborhood and that Seller and Seller’s agents have made no representations regarding crime or security, that Seller is not a provider of security and that if Buyer is concerned about crime or security, Buyer should consult a security expert. Beazer Homes is not acting as a mortgage broker or lender. Buyers should consult with a mortgage broker or lender of their choice regarding mortgage loans and mortgage loan qualification. There is no affiliation or association between Beazer Homes and a Choice Lender. Each entity is independent and responsible for its own products, services, and incentives. Home loans are subject to underwriting guidelines which are subject to change without notice and which limit third-party contributions and may not be available on all loan products. Program and loan amount limitations apply. Not all buyers may qualify. Any lender may be used, but failure to satisfy the Choice Contribution requirements and use a Choice Lender may forfeit certain offers.
The utility cost shown is based on a particular home plan within each community as designed (not as built), using RESNET-approved software, RESNET-determined inputs and certain assumed conditions. The actual as-built utility cost on any individual Beazer home will be calculated by a RESNET-certified independent energy evaluator based on an on-site inspection and may vary from the as-designed rating shown on the advertisement depending on factors such as changes made to the applicable home plan, different appliances or features, and variation in the location and/or manner in which the home is built. Beazer does not warrant or guarantee any particular level of energy use costs or savings will be achieved. Actual energy utility costs will depend on numerous factors, including but not limited to personal utility usage, rates, fees and charges of local energy providers, individual home features, household size, and local climate conditions. The estimated utility cost shown is generated from RESNET-approved software using assumptions about annual energy use solely from the standard systems, appliances and features included with the relevant home plan, as well as average local energy utility rates available at the time the estimate is calculated. Where gas utilities are not available, energy utility costs in those areas will reflect only electrical utilities. Because numerous factors and inputs may affect monthly energy bill costs, buyers should not rely solely or substantially on the estimated monthly energy bill costs shown on this advertisement in making a decision to purchase any Beazer home. Beazer has no affiliation with RESNET or any other provider mentioned above, all of whom are third parties.
OVERVIEW
In the single-family Harper Plan, prepare meals for your family in the open-concept kitchen and great room and never miss a moment of the fun! Use the versatile bonus room as a playroom or study and enjoy the included upstairs fourth bedroom with an en-suite bathroom, perfect for hosting visitors.
Want to know more? Fill out a simple form to learn more about this plan.
Request InfoExplore This PlanTAKE A VIRTUAL TOUR
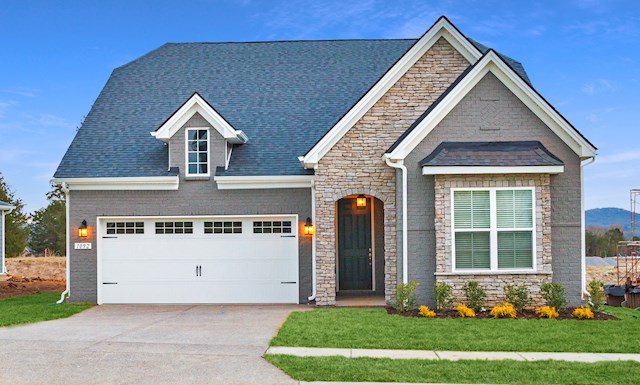
See TheFLOORPLAN
Ready to see this community for yourself?
Schedule TourPlanDETAILS
& FEATURES
- Spacious foyer welcomes and invites guests into your home
- Valet bench near the garage entry provides additional storage for everyday items like shoes and bags
- Laundry room is conveniently located on the main level with the primary and secondary bedrooms
- Spacious Secondary bedrooms on the main level feature a shared bathroom

Beazer's Energy Series Ready Homes
This Harper plan is built as an Energy Series READY home. READY homes are certified by the U.S. Department of Energy as a DOE Zero Energy Ready Home™. These homes are ENERGY STAR® certified, Indoor airPLUS qualified and, according to the DOE, designed to be 40-50% more efficient than the typical new home.
LEARN MORE$89 Avg.
Monthly Energy Cost
Harper Plan
Estimate YourMONTHLY MORTGAGE
Legal Disclaimer

With Mortgage Choice, it’s easy to compare multiple loan offers and save over the life of your loan. All you need is 6 key pieces of information to get started.
LEARN MOREExplore theCommunity
Waverly
2 Single Family Homes Series
- Mt. Juliet, TN
- From $470s - $680s
- 3 - 5 Bedrooms
- 2.5 - 4 Bathrooms
- 1,972 - 3,679 Sq. Ft.
More Information Coming Soon
- Near Dining
- Near Shopping
- Pool
-
1/12Landon French Country M Exterior
-
2/12Landon Kitchen & Great Room
-
3/12Landon French Country Exterior
-
4/12Landon Dining Room
-
5/12Waverly Clubhouse & Pool
-
6/12Waverly Gym
-
7/12Waverly Playground
-
8/12Sutton Primary Bedroom
-
9/12Rockford Farmhouse A Exterior
-
10/12Dogwood Great Room
-
11/12Dogwood Kitchen
-
12/12Ellington Study
Waverly EstatesMORE Plans
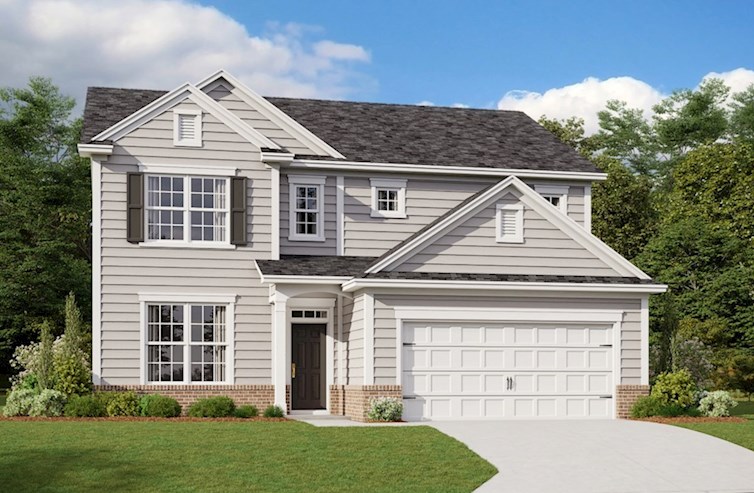
Garner
From $584,990
- Single Family Home
- Waverly Estates | Mt. Juliet, TN
- 4 - 5 Bedrooms
- 2.5 - 4 Bathrooms
- 2,557 - 2,697 Sq. Ft.
- $107 Avg. Monthly Energy Cost
- Quick
Move-Ins
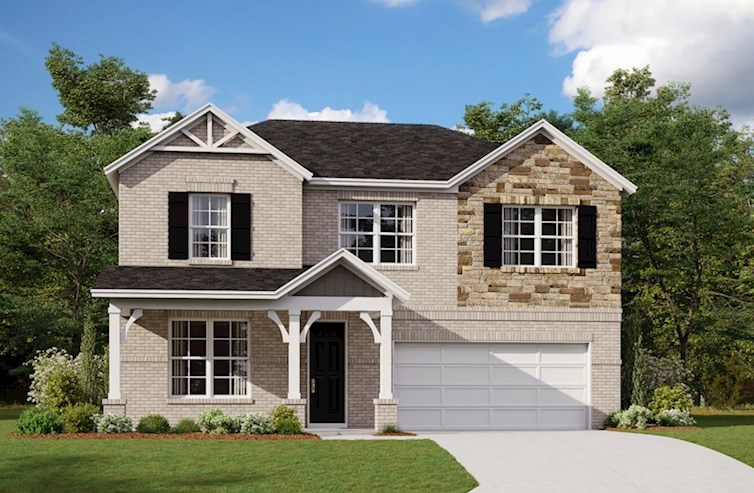
Landon
From $619,990
- Single Family Home
- Waverly Estates | Mt. Juliet, TN
- 4 - 5 Bedrooms
- 3.5 - 4 Bathrooms
- 2,884 Sq. Ft.
- $109 Avg. Monthly Energy Cost
- Quick
Move-Ins
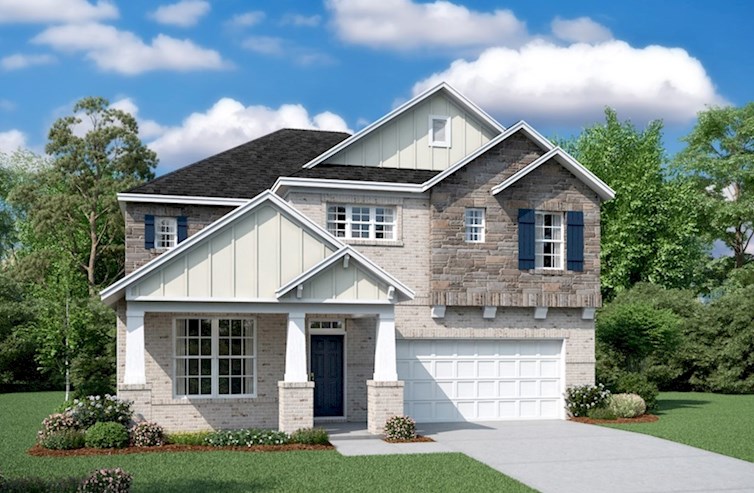
Ellington
From $639,990
- Single Family Home
- Waverly Estates | Mt. Juliet, TN
- 5 Bedrooms
- 3.5 Bathrooms
- 3,091 - 3,106 Sq. Ft.
- $104 Avg. Monthly Energy Cost
- Quick
Move-Ins
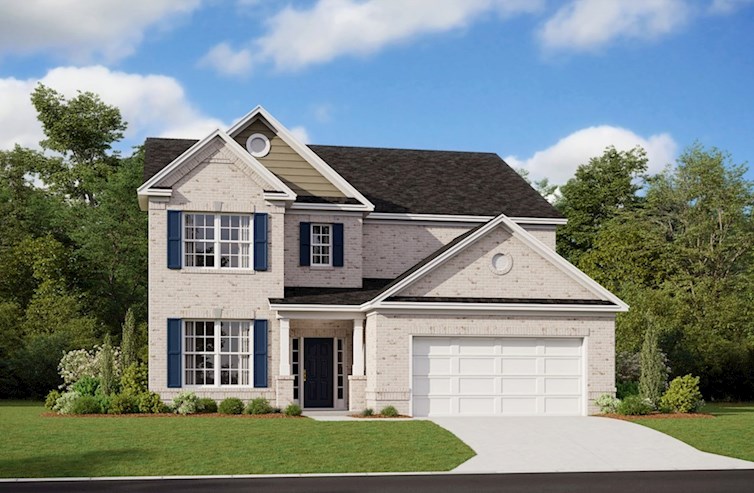
Dogwood
From $674,990
- Single Family Home
- Waverly Estates | Mt. Juliet, TN
- 4 - 5 Bedrooms
- 3.5 Bathrooms
- 3,307 - 3,679 Sq. Ft.
- $111 Avg. Monthly Energy Cost
- Quick
Move-Ins
Call or VisitFor More Information
-
Waverly101 Willow Bend Drive
Mt. Juliet, TN 37122
(615) 369-6127Sun - Mon: 12pm - 5pm
Tues - Sat: 10am - 5pm
Visit Us
Waverly
Mt. Juliet, TN 37122
(615) 369-6127
Tues - Sat: 10am - 5pm
-
Nashville
Number Step Mileage 1. Take I-40E to Exit 232 22.1 mi 2. Travel north on TN-109 and turn left on Hickory Ridge Road 0.7 mi 3. Turn right onto Martha Leeville Pike 0.5 mi 4. Waverly will be on the left 0.1 mi -
Lebanon
Number Step Mileage 1. Take I-40 W to Exit 232 and turn right onto TN-109 5.5 mi 2. Travel north on TN-109 and turn left on Hickory Ridge Road 0.7 mi 3. Turn right onto Martha Leeville Pike 0.5 mi 4. Waverly will be on the left 0.1 mi -
From Franklin
Number Step Mileage 1. Head north on I-65 N 14.1 mi 2. Take exit 80 for I-440 E toward Knoxville 0.8 mi 3. Merge onto I-440 1.9 mi 4. Merge onto I-24 W toward I-40 E/Nashville/Knoxville 1.0 mi 5. Take exit 52B to merge onto I-40 E toward Airport/Knoxville 18.9 mi 6. Take exit 232 B to merge onto State Rte 109 N/Hwy 109 N N toward Gallatin 0.2 mi 7. Continue straight onto Hwy 109 N N 0.8 mi 8. Turn left onto Martha-Leeville Rd 0.4 mi 9. Turn right onto Willow Bend Dr 0.1 mi 10. Destination is straight ahead 0.1 mi
Waverly
Mt. Juliet, TN 37122
(615) 369-6127
Tues - Sat: 10am - 5pm
Get MoreInformation
Please fill out the form below and we will respond to your request as soon as possible. You will also receive emails regarding incentives, events, and more.
Schedule Tour
Waverly
Select a Tour Type
appointment with a New Home Counselor
time
Select a Series
Select a Series
Select Your New Home Counselor
-
1/17Arts & Crafts L Elevation
-
2/17French Country L Elevation
-
3/17Traditional L Elevation
-
4/17Harper Kitchen
-
5/17Harper Kitchen
-
6/17Harper Kitchen
-
7/17Harper Kitchen
-
8/17Harper Great Room
-
9/17Harper Great Room
-
10/17Harper Bonus Room
-
11/17Harper Primary Bedroom
-
12/17Harper Primary Bathroom
-
13/17Harper Primary Bedroom
-
14/17Harper Primary Bathroom
-
15/17Harper Primary Bedroom
-
16/17Harper Secondary Bedroom
-
17/17Harper Morning Room
Legal Disclaimer
The home pictured is intended to illustrate a representative home in the community, but may not depict the lowest advertised priced home. The advertised price may not include lot premiums, upgrades and/or options. All home options are subject to availability and site conditions. Beazer reserves the right to change plans, specifications, and pricing without notice in its sole discretion. Square footages are approximate. Exterior elevation finishes are subject to change without prior notice and may vary by plan and/or community. Interior design, features, decorator items, and landscape are not included. All renderings, color schemes, floor plans, maps, and displays are artists’ conceptions and are not intended to be an actual depiction of the home or its surroundings. A home’s purchase agreement will contain additional information, features, disclosures, and disclaimers. Please see New Home Counselor for individual home pricing and complete details. No Security Provided: If gate(s) and gatehouse(s) are located in the Community, they are not designed or intended to serve as a security system. Seller makes no representation, express or implied, concerning the operation, use, hours, method of operation, maintenance or any other decisions concerning the gate(s) and gatehouse(s) or the safety and security of the Home and the Community in which it is located. Buyer acknowledges that any access gate(s) may be left open for extended periods of time for the convenience of Seller and Seller’s subcontractors during construction of the Home and other homes in the Community. Buyer is aware that gates may not be routinely left in a closed position until such time as most construction within the Community has been completed. Buyer acknowledges that crime exists in every neighborhood and that Seller and Seller’s agents have made no representations regarding crime or security, that Seller is not a provider of security and that if Buyer is concerned about crime or security, Buyer should consult a security expert. Beazer Homes is not acting as a mortgage broker or lender. Buyers should consult with a mortgage broker or lender of their choice regarding mortgage loans and mortgage loan qualification. There is no affiliation or association between Beazer Homes and a Choice Lender. Each entity is independent and responsible for its own products, services, and incentives. Home loans are subject to underwriting guidelines which are subject to change without notice and which limit third-party contributions and may not be available on all loan products. Program and loan amount limitations apply. Not all buyers may qualify. Any lender may be used, but failure to satisfy the Choice Contribution requirements and use a Choice Lender may forfeit certain offers.
The utility cost shown is based on a particular home plan within each community as designed (not as built), using RESNET-approved software, RESNET-determined inputs and certain assumed conditions. The actual as-built utility cost on any individual Beazer home will be calculated by a RESNET-certified independent energy evaluator based on an on-site inspection and may vary from the as-designed rating shown on the advertisement depending on factors such as changes made to the applicable home plan, different appliances or features, and variation in the location and/or manner in which the home is built. Beazer does not warrant or guarantee any particular level of energy use costs or savings will be achieved. Actual energy utility costs will depend on numerous factors, including but not limited to personal utility usage, rates, fees and charges of local energy providers, individual home features, household size, and local climate conditions. The estimated utility cost shown is generated from RESNET-approved software using assumptions about annual energy use solely from the standard systems, appliances and features included with the relevant home plan, as well as average local energy utility rates available at the time the estimate is calculated. Where gas utilities are not available, energy utility costs in those areas will reflect only electrical utilities. Because numerous factors and inputs may affect monthly energy bill costs, buyers should not rely solely or substantially on the estimated monthly energy bill costs shown on this advertisement in making a decision to purchase any Beazer home. Beazer has no affiliation with RESNET or any other provider mentioned above, all of whom are third parties.
Harper
Take A Tour
Explore This PlanTAKE A TOUR


Floorplan Layout
See theFLOORPLAN
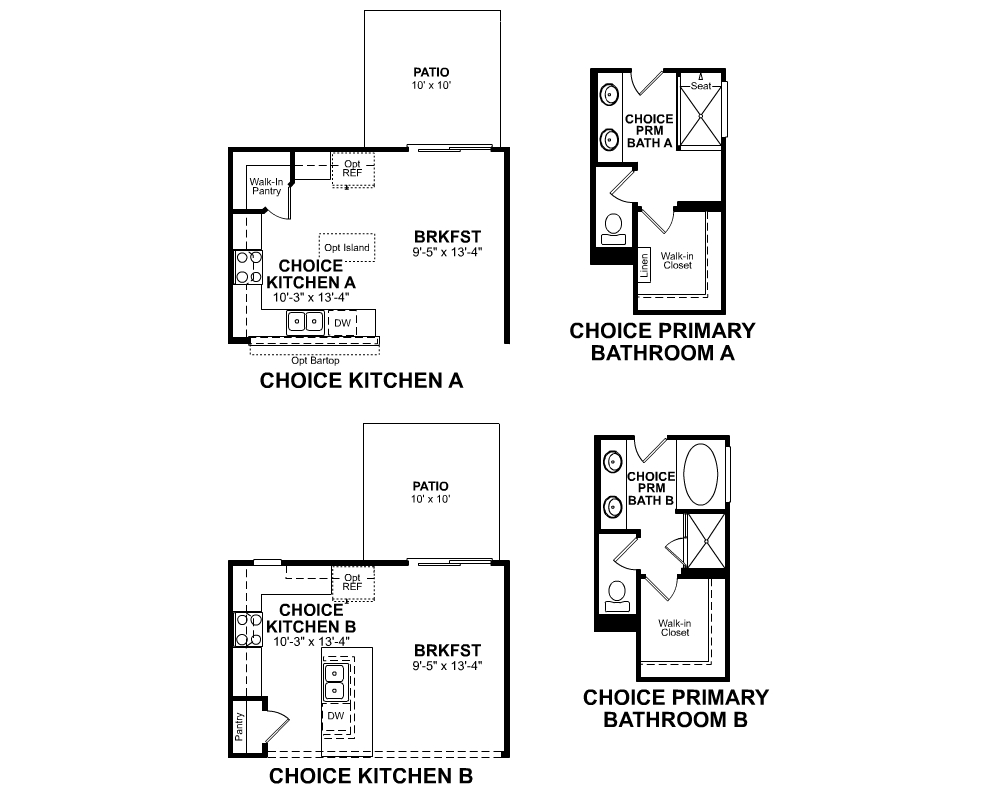
These Room Choices focus primarily on the space allocation of Kitchens, Primary Baths, and Secondary Spaces – at no additional cost.
Legal Disclaimer
The home pictured is intended to illustrate a representative home in the community, but may not depict the lowest advertised priced home. The advertised price may not include lot premiums, upgrades and/or options. All home options are subject to availability and site conditions. Beazer reserves the right to change plans, specifications, and pricing without notice in its sole discretion. Square footages are approximate. Exterior elevation finishes are subject to change without prior notice and may vary by plan and/or community. Interior design, features, decorator items, and landscape are not included. All renderings, color schemes, floor plans, maps, and displays are artists’ conceptions and are not intended to be an actual depiction of the home or its surroundings. A home’s purchase agreement will contain additional information, features, disclosures, and disclaimers. Please see New Home Counselor for individual home pricing and complete details.
*The utility cost shown is based on a particular home plan within each community as designed (not as built), using RESNET-approved software, RESNET-determined inputs and certain assumed conditions. The actual as-built utility cost on any individual Beazer home will be calculated by a RESNET-certified independent energy evaluator based on an on-site inspection and may vary from the as-designed rating shown on the advertisement depending on factors such as changes made to the applicable home plan, different appliances or features, and variation in the location and/or manner in which the home is built. Beazer does not warrant or guarantee any particular level of energy use costs or savings will be achieved. Actual energy utility costs will depend on numerous factors, including but not limited to personal utility usage, rates, fees and charges of local energy providers, individual home features, household size, and local climate conditions. The estimated utility cost shown is generated from RESNET-approved software using assumptions about annual energy use solely from the standard systems, appliances and features included with the relevant home plan, as well as average local energy utility rates available at the time the estimate is calculated. Where gas utilities are not available, energy utility costs in those areas will reflect only electrical utilities. Because numerous factors and inputs may affect monthly energy bill costs, buyers should not rely solely or substantially on the estimated monthly energy bill costs shown on this advertisement in making a decision to purchase any Beazer home. Beazer has no affiliation with RESNET or any other provider mentioned above, all of whom are third parties.
- Spacious foyer welcomes and invites guests into your home
Floorplan Options and Details
- Valet bench near the garage entry provides additional storage for everyday items like shoes and bags
- Laundry room is conveniently located on the main level with the primary and secondary bedrooms
- Spacious Secondary bedrooms on the main level feature a shared bathroom

Beazer's Energy Series Ready Homes
This Harper plan is built as an Energy Series READY home. READY homes are certified by the U.S. Department of Energy as a DOE Zero Energy Ready Home™. These homes are ENERGY STAR® certified, Indoor airPLUS qualified and, according to the DOE, designed to be 40-50% more efficient than the typical new home.
LEARN MORE$89 Avg.
Monthly Energy Cost
Harper Plan
Ready to see this community for yourself?
Schedule TourReady to see this community for yourself?
Schedule TourEstimate YourMONTHLY MORTGAGE
Legal Disclaimer

Explore Mortgage Choice
With Mortgage Choice, it’s easy to compare multiple loan offers and save over the life of your loan. All you need is 6 key pieces of information to get started.
LEARN MOREExplore TheCOMMUNITY
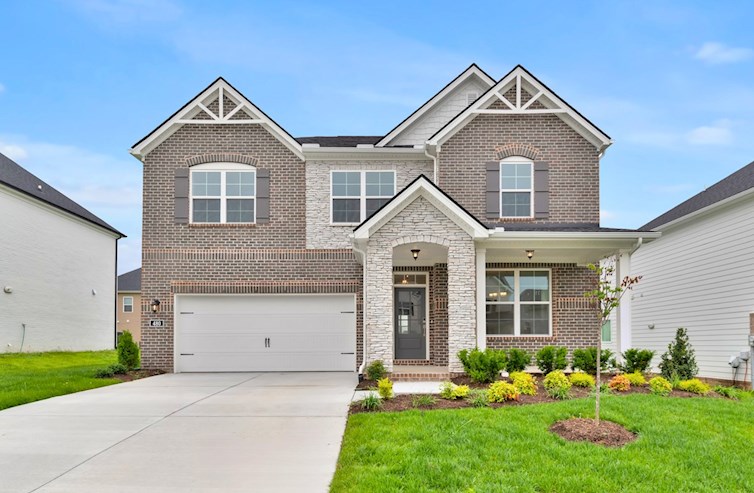
Waverly
2 Single Family Homes Series
- Mt. Juliet, TN
- From $470s - $680s
- 3 - 5 Bed | 2.5 - 4 Bath
- 3 - 5 Bedrooms
- 2.5 - 4 Bathrooms
- 1,972 - 3,679 Sq. Ft.
More Information Coming Soon
Get Updates
More information on pricing, plans, amenities and launch dates, coming soon. Join the VIP list to stay up to date!
- Near Dining
- Near Shopping
- Pool
Get Updates
More information on pricing, plans, amenities and launch dates, coming soon. Join the VIP list to stay up to date!
Quick Move-Ins
More Home Designs
Waverly EstatesMORE PLANS

Garner
From $584,990
- Single Family Home
- Waverly Estates | Mt. Juliet, TN
- 4 - 5 Bedrooms
- 2.5 - 4 Bathrooms
- 2,557 - 2,697 Sq. Ft.
- $107 Avg. Monthly Energy Cost
- Quick
Move-Ins

Landon
From $619,990
- Single Family Home
- Waverly Estates | Mt. Juliet, TN
- 4 - 5 Bedrooms
- 3.5 - 4 Bathrooms
- 2,884 Sq. Ft.
- $109 Avg. Monthly Energy Cost
- Quick
Move-Ins

Ellington
From $639,990
- Single Family Home
- Waverly Estates | Mt. Juliet, TN
- 5 Bedrooms
- 3.5 Bathrooms
- 3,091 - 3,106 Sq. Ft.
- $104 Avg. Monthly Energy Cost
- Quick
Move-Ins

Dogwood
From $674,990
- Single Family Home
- Waverly Estates | Mt. Juliet, TN
- 4 - 5 Bedrooms
- 3.5 Bathrooms
- 3,307 - 3,679 Sq. Ft.
- $111 Avg. Monthly Energy Cost
- Quick
Move-Ins
Harper
Harper
1st Floor Floor Plan
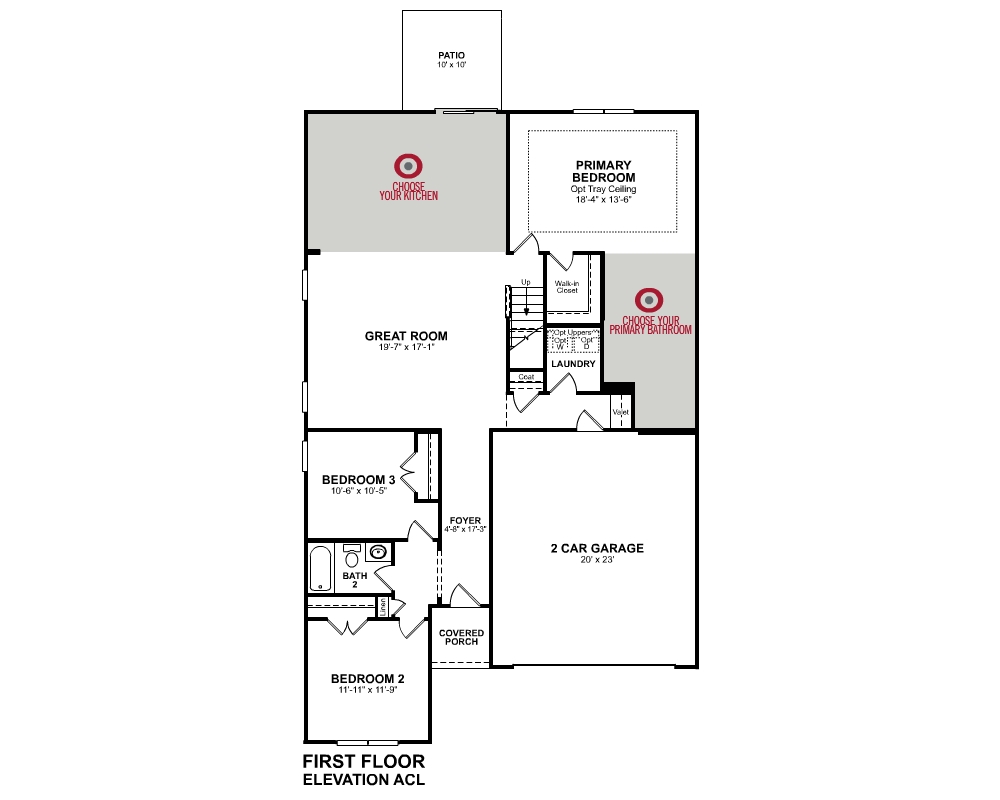
1st Floor Room Choices

1st Floor Paid Options
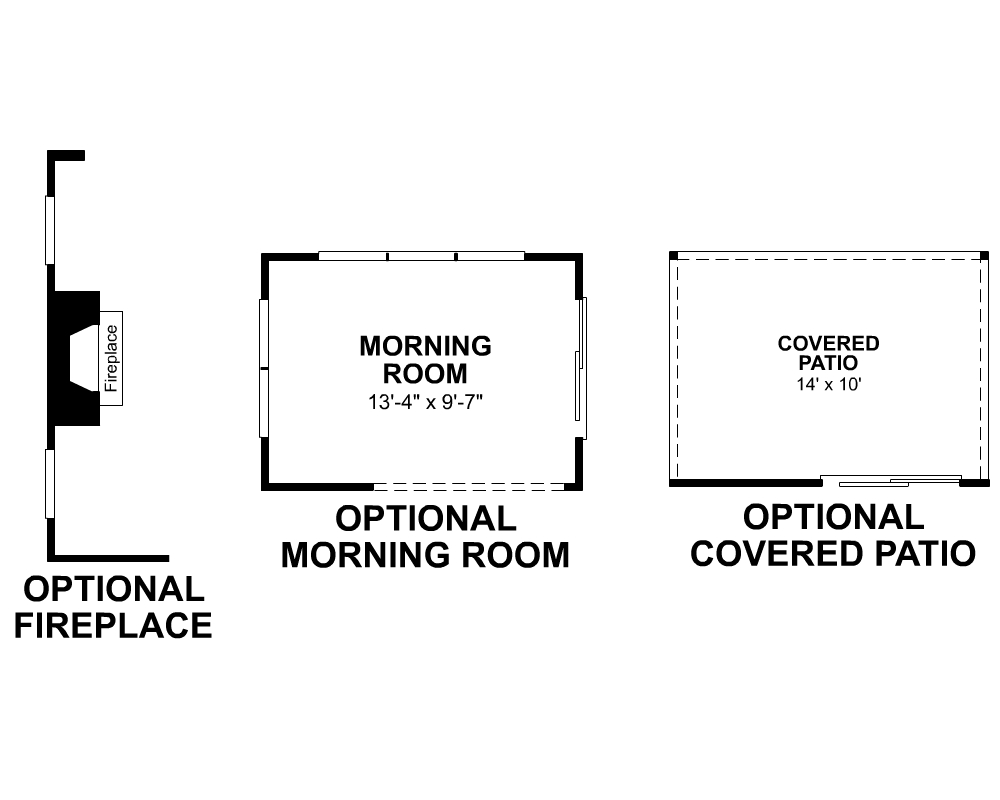
2nd Floor Floor Plan
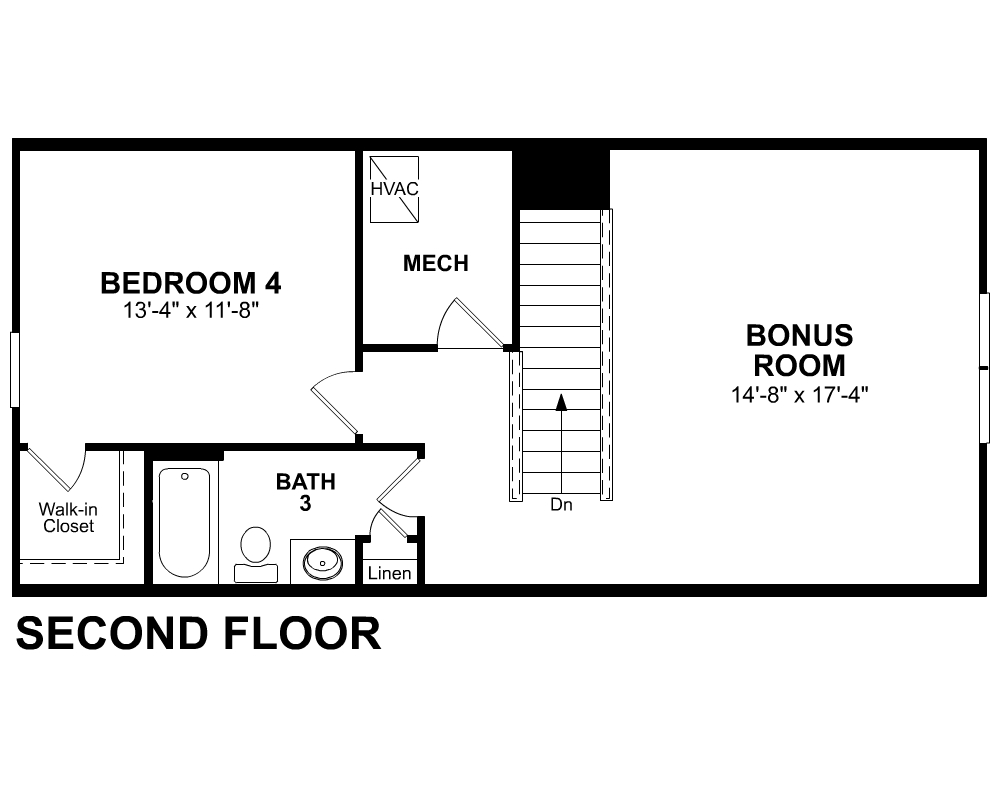
Waverly Estates
Community Features & Ammenities
Visit Us
Tues - Sat: 10am - 5pm
Visit Us
Waverly
101 Willow Bend Drive
Mt. Juliet, TN 37122
Visit Us
Visit Us
Directions
Waverly
101 Willow Bend Drive
Mt. Juliet, TN 37122
| Number | Step | Mileage |
|---|---|---|
| 1. | Take I-40E to Exit 232 | 22.1 mi |
| 2. | Travel north on TN-109 and turn left on Hickory Ridge Road | 0.7 mi |
| 3. | Turn right onto Martha Leeville Pike | 0.5 mi |
| 4. | Waverly will be on the left | 0.1 mi |
| Number | Step | Mileage |
|---|---|---|
| 1. | Take I-40 W to Exit 232 and turn right onto TN-109 | 5.5 mi |
| 2. | Travel north on TN-109 and turn left on Hickory Ridge Road | 0.7 mi |
| 3. | Turn right onto Martha Leeville Pike | 0.5 mi |
| 4. | Waverly will be on the left | 0.1 mi |
| Number | Step | Mileage |
|---|---|---|
| 1. | Head north on I-65 N | 14.1 mi |
| 2. | Take exit 80 for I-440 E toward Knoxville | 0.8 mi |
| 3. | Merge onto I-440 | 1.9 mi |
| 4. | Merge onto I-24 W toward I-40 E/Nashville/Knoxville | 1.0 mi |
| 5. | Take exit 52B to merge onto I-40 E toward Airport/Knoxville | 18.9 mi |
| 6. | Take exit 232 B to merge onto State Rte 109 N/Hwy 109 N N toward Gallatin | 0.2 mi |
| 7. | Continue straight onto Hwy 109 N N | 0.8 mi |
| 8. | Turn left onto Martha-Leeville Rd | 0.4 mi |
| 9. | Turn right onto Willow Bend Dr | 0.1 mi |
| 10. | Destination is straight ahead | 0.1 mi |
Schedule Tour
Waverly
Select a Tour Type
appointment with a New Home Counselor
time
Select a Series
Select a Series
Select Your New Home Counselor
Request Information
Thanks for your interest in Beazer Homes!
We're excited to help you find your new home.
A New Home Information Manager will be in touch shortly—typically within one business day, sometimes even sooner!
Request Information
Error!
Print This Home Design
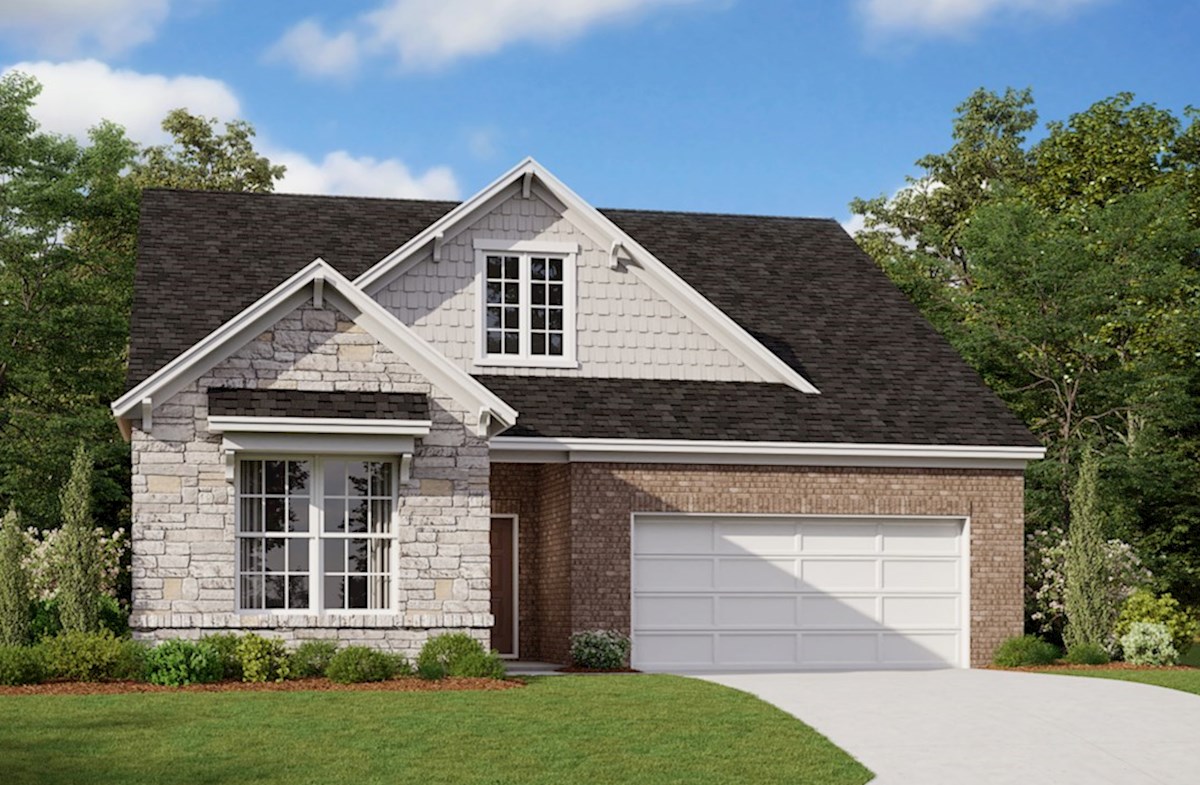
Harper
Beazer Energy Series

STAR homes are ENERGY STAR® certified, Indoor airPLUS qualified and perform better than homes built to energy code requirements.
Beazer Energy Series

STAR SOLAR homes are ENERGY STAR® certified, Indoor airPLUS qualified and perform better than homes built to energy code requirements. For STAR SOLAR homes, some of the annual energy consumption is offset by solar.
Beazer Energy Series

PLUS homes are ENERGY STAR® certified, Indoor airPLUS qualified and have enhanced features to deliver a tighter, more efficient home.
Beazer Energy Series

PLUS SOLAR homes are ENERGY STAR® certified, Indoor airPLUS qualified and have enhanced features to deliver a tighter, more efficient home. For PLUS SOLAR homes, some of the annual energy consumption is offset by solar.
Beazer Energy Series

READY homes are certified by the U.S. Department of Energy as a DOE Zero Energy Ready Home™. These homes are ENERGY STAR® certified, Indoor airPLUS qualified and, according to the DOE, designed to be 40-50% more efficient than the typical new home.
Beazer Energy Series

READY homes with Solar are certified by the U.S. Department of Energy as a DOE Zero Energy Ready Home™. These homes are so energy efficient, most, if not all, of the annual energy consumption of the home is offset by solar.
Beazer Energy Series

ZERO homes are a DOE Zero Energy Ready Home™ that receives an upgraded solar energy system in order to offset all anticipated monthly energy usage and receive a RESNET Certification at HERS 0.
