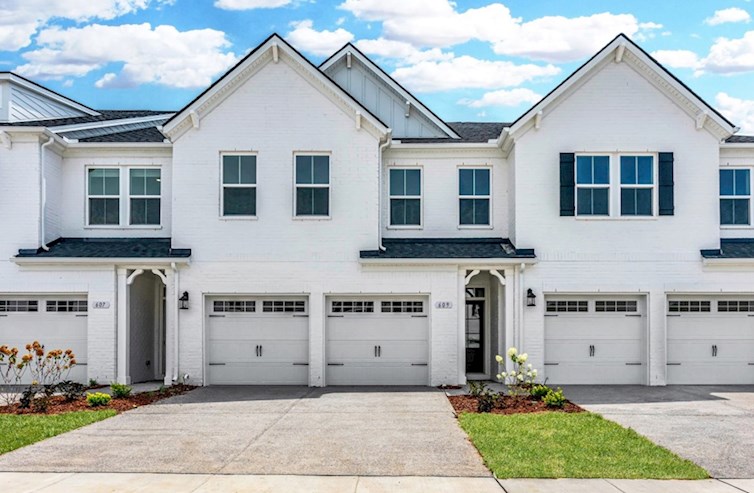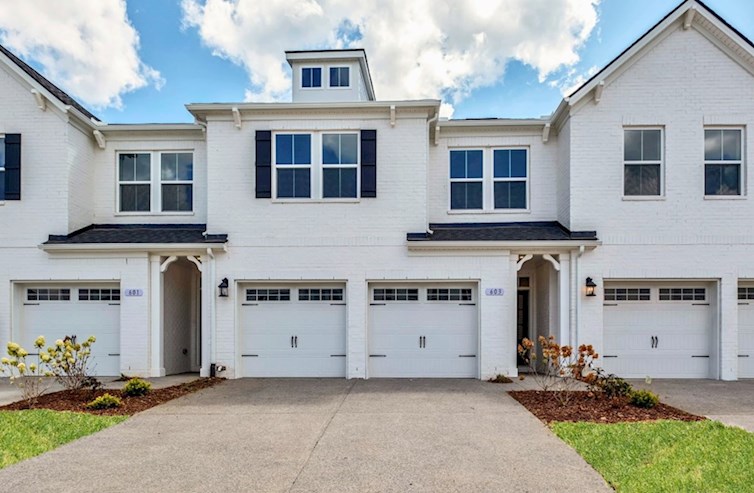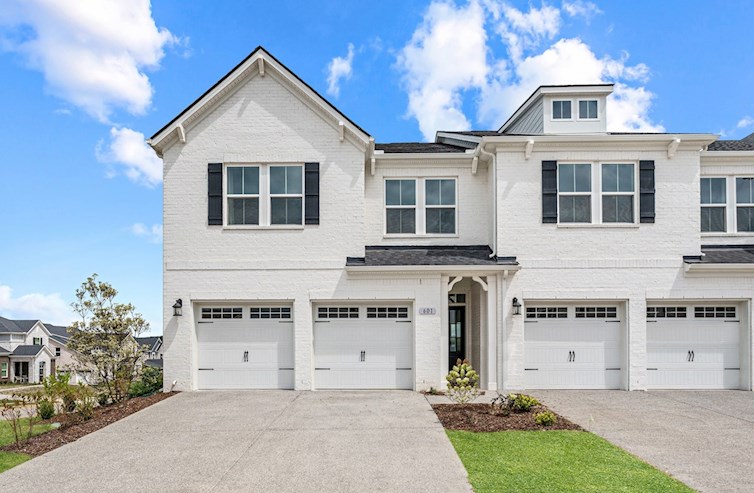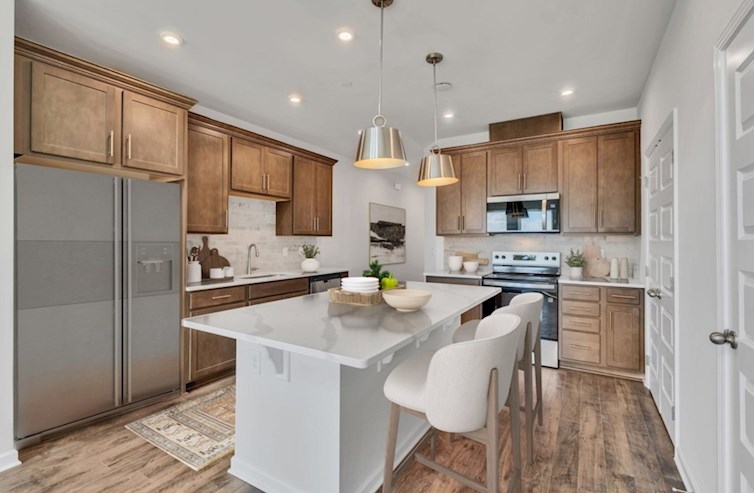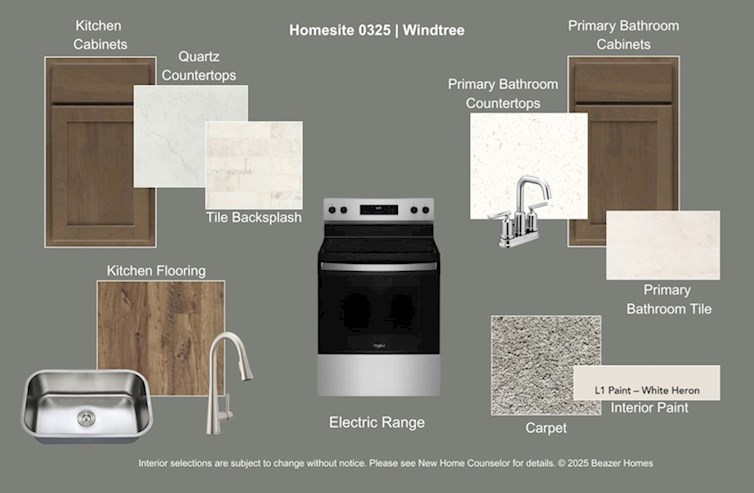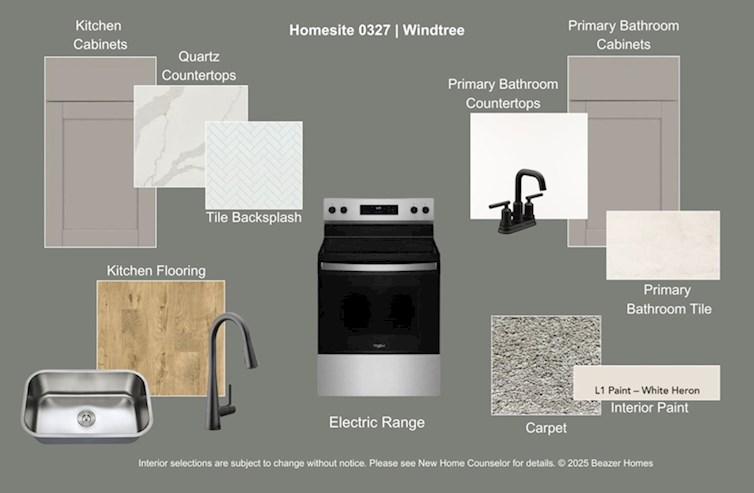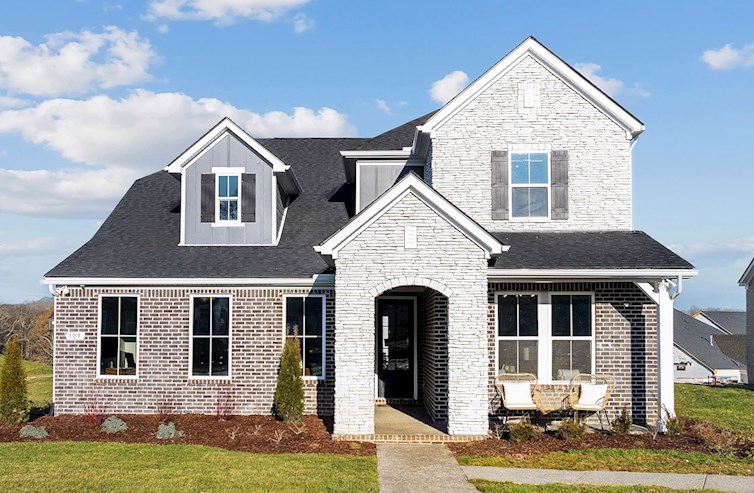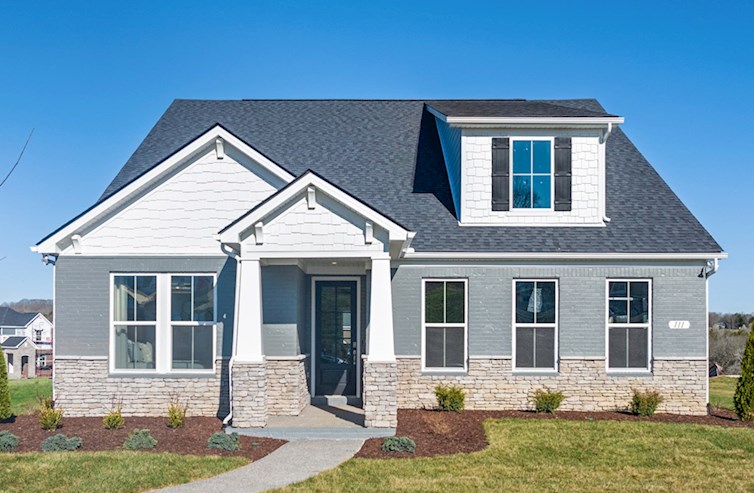SeriesFeatures & Amenities
Windtree's Prestige Series, featuring luxury townhomes just steps from the amenities, are now available! Connect with our team to explore the various structural and design options.
- Two-car garages
- All-brick exteriors
- 9' ceilings on the main level
- Personalize your home in our Design Studio
Windtree Prestige Townhomes
Windtree's Prestige Series, featuring luxury townhomes just steps from the amenities, are now available! Connect with our team to explore the various structural and design options.
Series Features & Amenities
- Two-car garages
- All-brick exteriors
- 9' ceilings on the main level
- Personalize your home in our Design Studio


Available Homes InWindtree Prestige
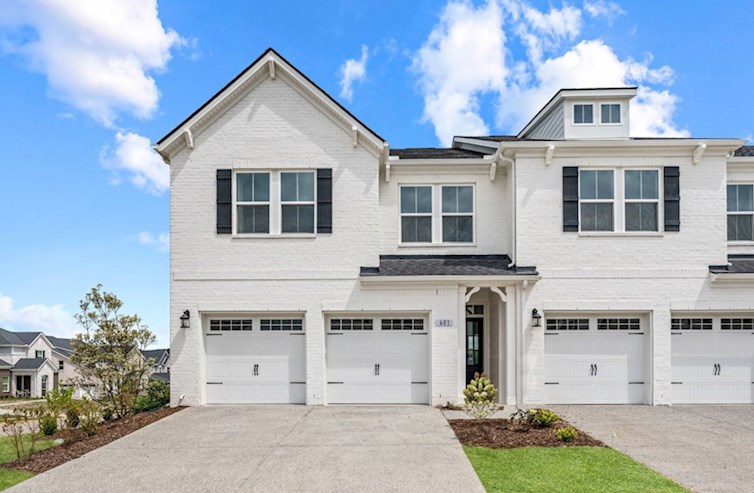
Nash
From $439,990
- Townhome
- Windtree Prestige | Mt. Juliet, TN
- 3 - 5 Bedrooms
- 2.5 - 3.5 Bathrooms
- 2,012 Sq. Ft.
- $98 Avg. Monthly Energy Cost
- Quick
Move-Ins
Nash
$398,990
- Townhome
- Windtree
- 4 Bedrooms
- 2.5 Bathrooms
- 2,012 Sq. Ft.
- $98 Avg. Monthly Energy Cost
-
Available
Now
Homesite #0336
Nash
$418,990
- Townhome
- Windtree
- 3 Bedrooms
- 2.5 Bathrooms
- 2,012 Sq. Ft.
- $98 Avg. Monthly Energy Cost
-
Available
Now
Homesite #0325
Nash
$425,990
- Townhome
- Windtree
- 3 Bedrooms
- 2.5 Bathrooms
- 2,012 Sq. Ft.
- $98 Avg. Monthly Energy Cost
-
Available
Now
Homesite #0327
Ready to see this community for yourself?
Schedule TourReady for see this community for yourself?
Schedule TourReady for see this community for yourself?
Schedule TourOther AvailableHome Series
Windtree Estates
Single Family Homes
- Mt. Juliet, TN
- From $619,990
- 3 - 5 Bed | 2.5 - 4.5 Bath
- 3 - 5 Bedrooms
- 2.5 - 4.5 Bathrooms
- From 2,521 - 3,757 Sq. Ft.
More Information Coming Soon
Get Updates
More information on pricing, plans, amenities and launch dates, coming soon. Join the VIP list to stay up to date!
Limited Availability
Limited Availability
Sales in this community are limited. Contact us to learn more.
Get Updates
More information on pricing, plans, amenities and launch dates, coming soon. Join the VIP list to stay up to date!
Windtree Signatures
Single Family Homes
- Mt. Juliet, TN
- From $569,990
- 3 - 5 Bed | 2 - 4.5 Bath
- 3 - 5 Bedrooms
- 2 - 4.5 Bathrooms
- From 2,214 - 3,757 Sq. Ft.
More Information Coming Soon
Get Updates
More information on pricing, plans, amenities and launch dates, coming soon. Join the VIP list to stay up to date!
Limited Availability
Limited Availability
Sales in this community are limited. Contact us to learn more.
Get Updates
More information on pricing, plans, amenities and launch dates, coming soon. Join the VIP list to stay up to date!
Call or VisitFor More Information
-
Windtree109 Windtree Club Drive
Mt. Juliet, TN 37122
(615) 369-6176Sun-Mon: 12pm - 6pm
Tues-Wed, Sat: 10am - 6pm
Thurs-Fri: 10am - 5pm
Visit Us
Windtree Prestige
Mt. Juliet, TN 37122
(615) 369-6176
Tues-Wed, Sat: 10am - 6pm
Thurs-Fri: 10am - 5pm
-
From Nashville
Number Step Mileage 1. Take exit 221A from I-40 E 16.0 mi 2. Take Andrew Jackson Pkwy to US-70 E/Lebanon Pike 2.9 mi 3. Turn right onto Andrew Jackson Pkwy 2.5 mi 4. Turn right onto US-70 E/Lebanon Pike 4.0 mi 5. Continue on Nonaville Rd to your destination 1.4 mi -
From Mt. Juliet
Number Step Mileage 1. Head north on N Mt Juliet Rd toward Industrial Dr 2.2 mi 2. Use the left 2 lanes to turn left onto Lebanon Rd 1.0 mi 3. Turn right onto Nonaville Rd 0.8 mi 4. Turn right. Destination will be on the right. 0.6 mi -
From Franklin
Number Step Mileage 1. Head north on I-65 N 14.1 mi 2. Take exit 80 for I-440 E toward Knoxville 0.8 mi 3. Merge onto I-440 1.9 mi 4. Merge onto I-24 W toward I-40 E/Nashville/Knoxville 1.0 mi 5. Take exit 52B to merge onto I-40 E toward Airport/Knoxville 12.4 mi 6. Take exit 226A-226B-226C to merge onto TN-171 N/S Mt Juliet Rd toward Mt Juliet 0.7 mi 7. Merge onto TN-171 N/S Mt Juliet Rd 4.3 mi 8. Turn left onto Lebanon Rd 1.0 mi 9. Turn right onto Nonaville Rd 0.8 mi 10. Turn right onto Windtree Clb Dr 0.3 mi
Windtree Prestige
Mt. Juliet, TN 37122
(615) 369-6176
Tues-Wed, Sat: 10am - 6pm
Thurs-Fri: 10am - 5pm
Get MoreInformation
Please fill out the form below and we will respond to your request as soon as possible. You will also receive emails regarding incentives, events, and more.
Windtree Prestige Townhomes
Windtree's Prestige Series, featuring luxury townhomes just steps from the amenities, are now available! Connect with our team to explore the various structural and design options.
Series Features & Amenities
- Two-car garages
- All-brick exteriors
- 9' ceilings on the main level
- Personalize your home in our Design Studio
Visit Us
Tues-Wed, Sat: 10am - 6pm
Thurs-Fri: 10am - 5pm
Visit Us
Windtree Prestige
109 Windtree Club Drive
Mt. Juliet, TN 37122
Visit Us
Visit Us
Directions
Windtree Prestige
109 Windtree Club Drive
Mt. Juliet, TN 37122
| Number | Step | Mileage |
|---|---|---|
| 1. | Take exit 221A from I-40 E | 16.0 mi |
| 2. | Take Andrew Jackson Pkwy to US-70 E/Lebanon Pike | 2.9 mi |
| 3. | Turn right onto Andrew Jackson Pkwy | 2.5 mi |
| 4. | Turn right onto US-70 E/Lebanon Pike | 4.0 mi |
| 5. | Continue on Nonaville Rd to your destination | 1.4 mi |
| Number | Step | Mileage |
|---|---|---|
| 1. | Head north on N Mt Juliet Rd toward Industrial Dr | 2.2 mi |
| 2. | Use the left 2 lanes to turn left onto Lebanon Rd | 1.0 mi |
| 3. | Turn right onto Nonaville Rd | 0.8 mi |
| 4. | Turn right. Destination will be on the right. | 0.6 mi |
| Number | Step | Mileage |
|---|---|---|
| 1. | Head north on I-65 N | 14.1 mi |
| 2. | Take exit 80 for I-440 E toward Knoxville | 0.8 mi |
| 3. | Merge onto I-440 | 1.9 mi |
| 4. | Merge onto I-24 W toward I-40 E/Nashville/Knoxville | 1.0 mi |
| 5. | Take exit 52B to merge onto I-40 E toward Airport/Knoxville | 12.4 mi |
| 6. | Take exit 226A-226B-226C to merge onto TN-171 N/S Mt Juliet Rd toward Mt Juliet | 0.7 mi |
| 7. | Merge onto TN-171 N/S Mt Juliet Rd | 4.3 mi |
| 8. | Turn left onto Lebanon Rd | 1.0 mi |
| 9. | Turn right onto Nonaville Rd | 0.8 mi |
| 10. | Turn right onto Windtree Clb Dr | 0.3 mi |
Schedule Tour
Windtree
Select a Tour Type
appointment with a New Home Counselor
time
Select a Series
Select a Series
Select Your New Home Counselor
Schedule Tour
Windtree
Select a Tour Type
appointment with a New Home Counselor
time
Select a Series
Select a Series
Select Your New Home Counselor
Beazer Energy Series

STAR homes are ENERGY STAR® certified, Indoor airPLUS qualified and perform better than homes built to energy code requirements.
Beazer Energy Series

STAR SOLAR homes are ENERGY STAR® certified, Indoor airPLUS qualified and perform better than homes built to energy code requirements. For STAR SOLAR homes, some of the annual energy consumption is offset by solar.
Beazer Energy Series

PLUS homes are ENERGY STAR® certified, Indoor airPLUS qualified and have enhanced features to deliver a tighter, more efficient home.
Beazer Energy Series

PLUS SOLAR homes are ENERGY STAR® certified, Indoor airPLUS qualified and have enhanced features to deliver a tighter, more efficient home. For PLUS SOLAR homes, some of the annual energy consumption is offset by solar.
Beazer Energy Series

READY homes are certified by the U.S. Department of Energy as a DOE Zero Energy Ready Home™. These homes are ENERGY STAR® certified, Indoor airPLUS qualified and, according to the DOE, designed to be 40-50% more efficient than the typical new home.
Beazer Energy Series

READY homes with Solar are certified by the U.S. Department of Energy as a DOE Zero Energy Ready Home™. These homes are so energy efficient, most, if not all, of the annual energy consumption of the home is offset by solar.
Beazer Energy Series

ZERO homes are a DOE Zero Energy Ready Home™ that receives an upgraded solar energy system in order to offset all anticipated monthly energy usage and receive a RESNET Certification at HERS 0.
