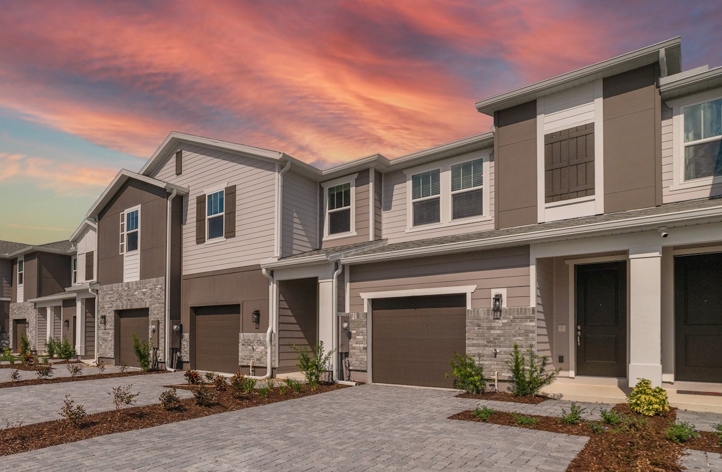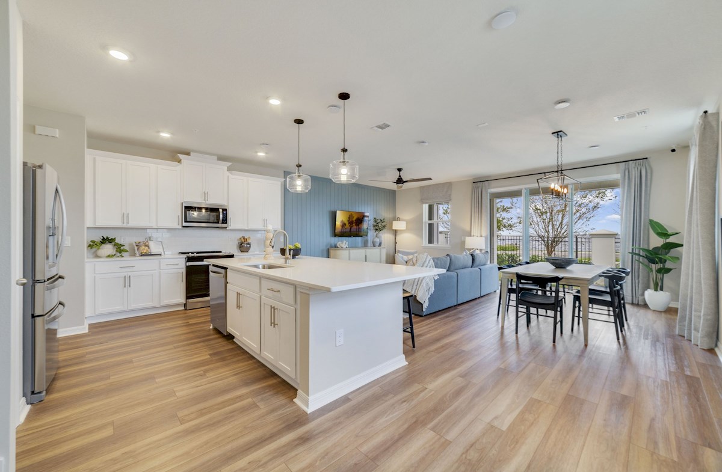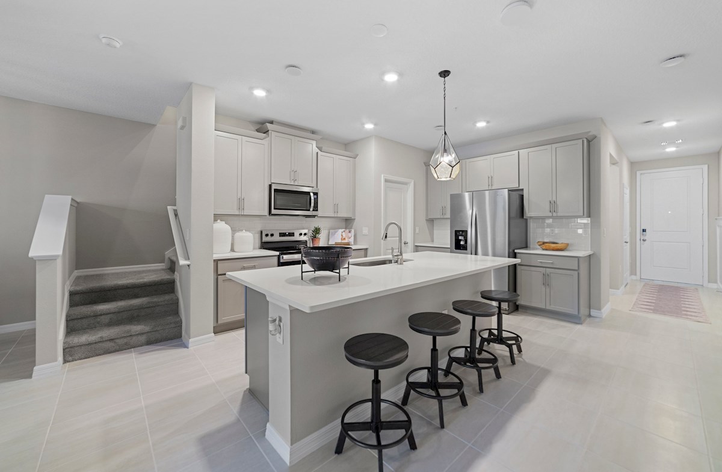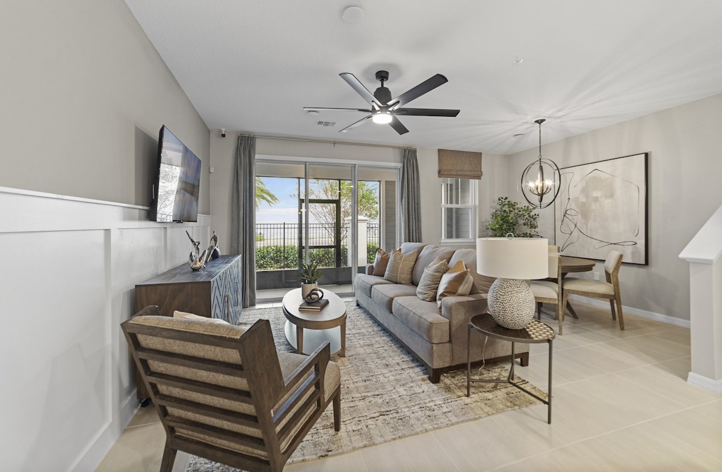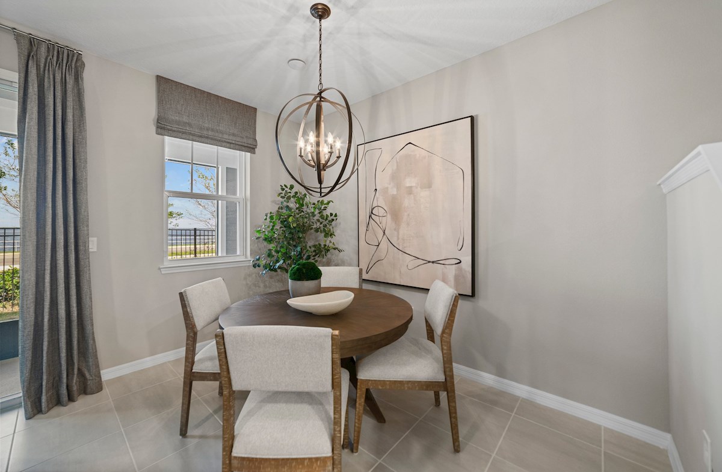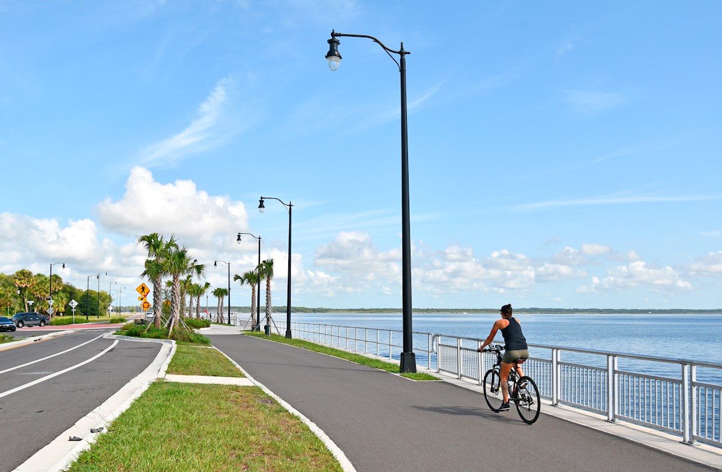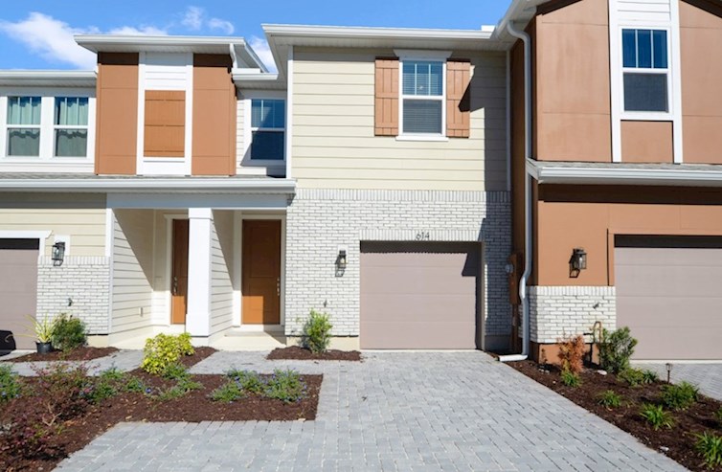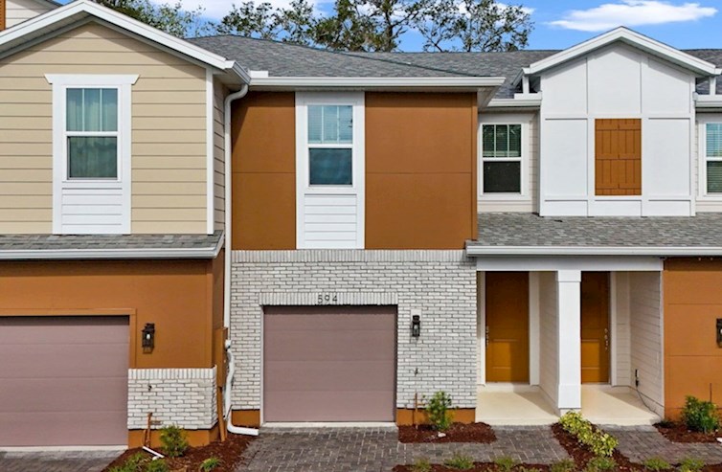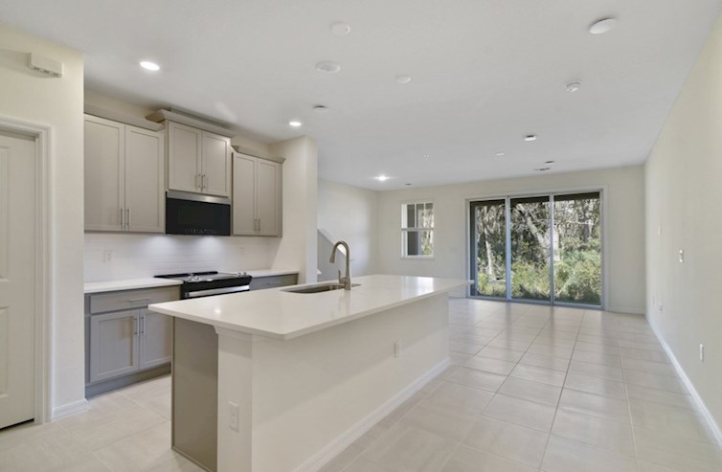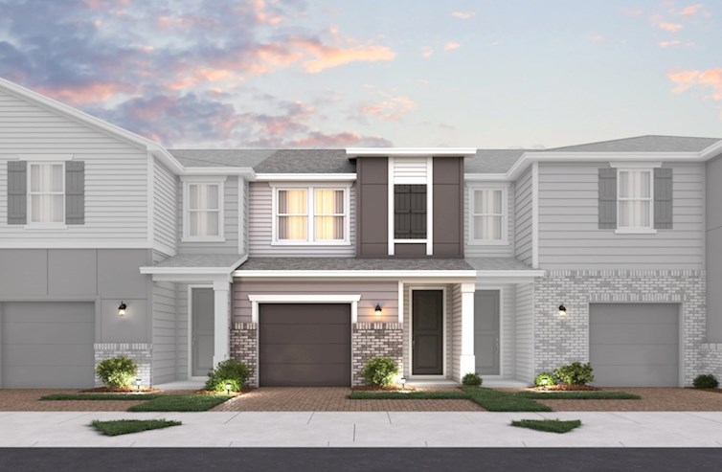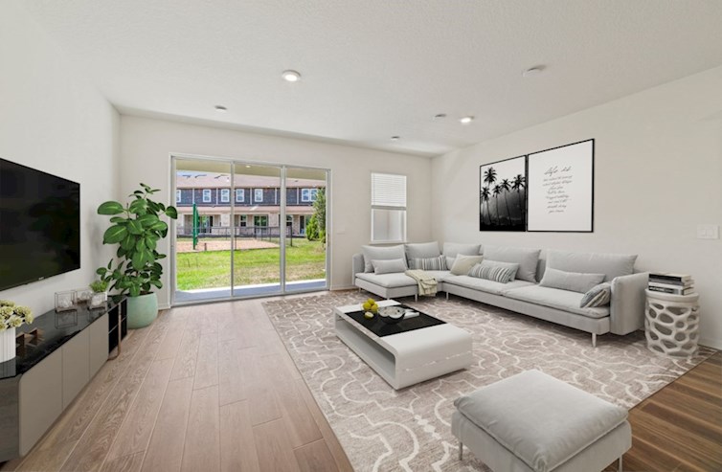-
Special Offers (1)RECEIVE UP TO$8,000Towards Closing Costs!*Legal Disclaimer
-
1/10Magnolia Arts & Crafts N Elevation
-
2/10Magnolia Great Room
-
3/10Magnolia Kitchen
-
4/10Magnolia Great Room
-
5/10Magnolia Primary Bedroom
-
6/10Magnolia Primary Bathroom
-
7/10Magnolia Bedroom 2
-
8/10Magnolia Bedroom 3
-
9/10Magnolia Bathroom 2
-
10/10Magnolia Backyard
Legal Disclaimer
The home pictured is intended to illustrate a representative home in the community, but may not depict the lowest advertised priced home. The advertised price may not include lot premiums, upgrades and/or options. All home options are subject to availability and site conditions. Beazer reserves the right to change plans, specifications, and pricing without notice in its sole discretion. Square footages are approximate. Exterior elevation finishes are subject to change without prior notice and may vary by plan and/or community. Interior design, features, decorator items, and landscape are not included. All renderings, color schemes, floor plans, maps, and displays are artists’ conceptions and are not intended to be an actual depiction of the home or its surroundings. A home’s purchase agreement will contain additional information, features, disclosures, and disclaimers. Please see New Home Counselor for individual home pricing and complete details. No Security Provided: If gate(s) and gatehouse(s) are located in the Community, they are not designed or intended to serve as a security system. Seller makes no representation, express or implied, concerning the operation, use, hours, method of operation, maintenance or any other decisions concerning the gate(s) and gatehouse(s) or the safety and security of the Home and the Community in which it is located. Buyer acknowledges that any access gate(s) may be left open for extended periods of time for the convenience of Seller and Seller’s subcontractors during construction of the Home and other homes in the Community. Buyer is aware that gates may not be routinely left in a closed position until such time as most construction within the Community has been completed. Buyer acknowledges that crime exists in every neighborhood and that Seller and Seller’s agents have made no representations regarding crime or security, that Seller is not a provider of security and that if Buyer is concerned about crime or security, Buyer should consult a security expert. Beazer Homes is not acting as a mortgage broker or lender. Buyers should consult with a mortgage broker or lender of their choice regarding mortgage loans and mortgage loan qualification. There is no affiliation or association between Beazer Homes and a Choice Lender. Each entity is independent and responsible for its own products, services, and incentives. Home loans are subject to underwriting guidelines which are subject to change without notice and which limit third-party contributions and may not be available on all loan products. Program and loan amount limitations apply. Not all buyers may qualify. Any lender may be used, but failure to satisfy the Choice Contribution requirements and use a Choice Lender may forfeit certain offers. Beazer Homes is not acting as a mortgage broker or lender. Buyers should consult with a mortgage broker or lender of their choice regarding mortgage loans and mortgage loan qualification. There is no affiliation or association between Beazer Homes and a Choice Lender. Each entity is independent and responsible for its own products, services, and incentives. Home loans are subject to underwriting guidelines which are subject to change without notice and which limit third-party contributions and may not be available on all loan products. Program and loan amount limitations apply. Not all buyers may qualify. Any lender may be used, but failure to satisfy the Choice Contribution requirements and use a Choice Lender may forfeit certain offers.
OVERVIEW
Enjoy beautiful views of Lake Monroe from this interior-unit townhome featuring a 1-car garage. Stay connected with family while preparing meals in Choice Kitchen A which has bar top seating and overlooks the dining area and great room.
Want to know more? Fill out a simple form to learn more about this home.
Request InfoSee TheFLOORPLAN
- 42" Gray kitchen cabinets with crown molding
- Quartz countertops throughout
- Stainless steel Whirlpool® appliances
- Raised vanity in Choice Primary Bath A
- 18" Ceramic tile flooring in the main areas
- Covered lanai
This plan is also available to be built from the ground up, offering you more Choice Plan® options and personalization selections.
See Plan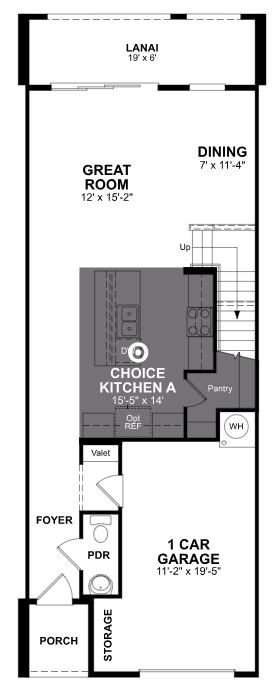
Floorplan shown may not reflect the actual home as built.
Ready to see this community for yourself?
SCHEDULE TOURReady for see this community for yourself?
Schedule Tour
Beazer's Energy Series Plus Homes
This Magnolia home is built as an Energy Series PLUS home. PLUS homes are ENERGY STAR® certified, Indoor airPLUS qualified and have enhanced features to deliver a tighter, more efficient home.
LEARN MOREEstimate YourMONTHLY MORTGAGE
Legal Disclaimer

With Mortgage Choice, it’s easy to compare multiple loan offers and save over the life of your loan. All you need is 6 key pieces of information to get started.
LEARN MOREExplore theCommunity
Towns at Riverwalk
Townhomes
- Sanford, FL
- From $390s
- 3 Bedrooms
- 2.5 Bathrooms
- 1,544 - 1,784 Sq. Ft.
More Information Coming Soon
- Gated
- Dog Park
- Pool
-
1/11Arts & Crafts Townhome Building Exterior
-
2/11Elm Kitchen
-
3/11Elm Great Room
-
4/11Elm Loft
-
5/11Elm Primary Bedroom
-
6/11Magnolia Kitchen
-
7/11Magnolia Great Room
-
8/11Magnolia Dining Room
-
9/11Magnolia Primary Bathroom
-
10/11Community Fountain
-
11/11Enjoy Recreation Trail Along Lake Monroe
Find More MagnoliaQUICK MOVE-INS
Magnolia
$447,165
- Townhome
- Towns at Riverwalk
- 3 Bedrooms
- 2.5 Bathrooms
- 1,635 Sq. Ft.
-
Available
Now
Homesite #0026
Magnolia
$442,165
- Townhome
- Towns at Riverwalk
- 3 Bedrooms
- 2.5 Bathrooms
- 1,635 Sq. Ft.
-
Available
Now
Homesite #0031
Call or VisitFor More Information
-
Towns at Riverwalk699 Southern Edge Way
Sanford, FL 32771
(407) 358-5391Mon - Tues, Thurs - Sat: 10am - 6pm
Wed, Sun: 12pm - 6pm
Closed: 1/20
Visit Us
Towns at Riverwalk
Sanford, FL 32771
(407) 358-5391
Wed, Sun: 12pm - 6pm
Closed: 1/20
-
From I-4 East
Number Step Mileage 1. Take exit 104 for US-17 S/US-92 W toward Sanford 0.3 mi 2. Turn left onto FL-15 S/FL-600 W 0.9 mi 3. At the traffic circle, continue straight onto FL-15 S/FL-600 W/W Seminole Blvd 0.8 mi 4. Community will be ahead on right 0.9 mi -
From Toll 417 North
Number Step Mileage 1. Take exit 50 for US-17 N/US-92 E toward Sanford 0.3 mi 2. Turn right onto US-17 N/US-92 E/S Orlando Dr 4.1 mi 3. At the traffic circle, take the 2nd exit onto French Ave/W Seminole Blvd 1.3 mi 4. At the traffic circle, continue straight onto FL-15 N/FL-600 E 0.3 mi 5. Community will be ahead on left 0.2 mi -
From Toll 429 North
Number Step Mileage 1. Continue on 429 North until it merges in to FL-46 1.0 mi 2. Get on to I-4 East heading towards Daytona 2.1 mi 3. Take exit 104 for US-17 S/US-92 W toward Sanford 0.6 mi 4. Turn left onto FL-15 S/FL-600 W 0.9 mi 5. At the traffic circle, continue straight onto FL-15 S/FL-600 W/W Seminole Blvd 0.8 mi 6. Community will be ahead on right 0.9 mi
Longitude: -81.2940
Towns at Riverwalk
Sanford, FL 32771
(407) 358-5391
Wed, Sun: 12pm - 6pm
Closed: 1/20
Get MoreInformation
Please fill out the form below and we will respond to your request as soon as possible. You will also receive emails regarding incentives, events, and more.
-
1/10Magnolia Arts & Crafts N Elevation
-
2/10Magnolia Great Room
-
3/10Magnolia Kitchen
-
4/10Magnolia Great Room
-
5/10Magnolia Primary Bedroom
-
6/10Magnolia Primary Bathroom
-
7/10Magnolia Bedroom 2
-
8/10Magnolia Bedroom 3
-
9/10Magnolia Bathroom 2
-
10/10Magnolia Backyard
Legal Disclaimer
The home pictured is intended to illustrate a representative home in the community, but may not depict the lowest advertised priced home. The advertised price may not include lot premiums, upgrades and/or options. All home options are subject to availability and site conditions. Beazer reserves the right to change plans, specifications, and pricing without notice in its sole discretion. Square footages are approximate. Exterior elevation finishes are subject to change without prior notice and may vary by plan and/or community. Interior design, features, decorator items, and landscape are not included. All renderings, color schemes, floor plans, maps, and displays are artists’ conceptions and are not intended to be an actual depiction of the home or its surroundings. A home’s purchase agreement will contain additional information, features, disclosures, and disclaimers. Please see New Home Counselor for individual home pricing and complete details. No Security Provided: If gate(s) and gatehouse(s) are located in the Community, they are not designed or intended to serve as a security system. Seller makes no representation, express or implied, concerning the operation, use, hours, method of operation, maintenance or any other decisions concerning the gate(s) and gatehouse(s) or the safety and security of the Home and the Community in which it is located. Buyer acknowledges that any access gate(s) may be left open for extended periods of time for the convenience of Seller and Seller’s subcontractors during construction of the Home and other homes in the Community. Buyer is aware that gates may not be routinely left in a closed position until such time as most construction within the Community has been completed. Buyer acknowledges that crime exists in every neighborhood and that Seller and Seller’s agents have made no representations regarding crime or security, that Seller is not a provider of security and that if Buyer is concerned about crime or security, Buyer should consult a security expert. Beazer Homes is not acting as a mortgage broker or lender. Buyers should consult with a mortgage broker or lender of their choice regarding mortgage loans and mortgage loan qualification. There is no affiliation or association between Beazer Homes and a Choice Lender. Each entity is independent and responsible for its own products, services, and incentives. Home loans are subject to underwriting guidelines which are subject to change without notice and which limit third-party contributions and may not be available on all loan products. Program and loan amount limitations apply. Not all buyers may qualify. Any lender may be used, but failure to satisfy the Choice Contribution requirements and use a Choice Lender may forfeit certain offers. Beazer Homes is not acting as a mortgage broker or lender. Buyers should consult with a mortgage broker or lender of their choice regarding mortgage loans and mortgage loan qualification. There is no affiliation or association between Beazer Homes and a Choice Lender. Each entity is independent and responsible for its own products, services, and incentives. Home loans are subject to underwriting guidelines which are subject to change without notice and which limit third-party contributions and may not be available on all loan products. Program and loan amount limitations apply. Not all buyers may qualify. Any lender may be used, but failure to satisfy the Choice Contribution requirements and use a Choice Lender may forfeit certain offers.
Magnolia
Floorplan Layout
See theFLOORPLAN
Legal Disclaimer
The home pictured is intended to illustrate a representative home in the community, but may not depict the lowest advertised priced home. The advertised price may not include lot premiums, upgrades and/or options. All home options are subject to availability and site conditions. Beazer reserves the right to change plans, specifications, and pricing without notice in its sole discretion. Square footages are approximate. Exterior elevation finishes are subject to change without prior notice and may vary by plan and/or community. Interior design, features, decorator items, and landscape are not included. All renderings, color schemes, floor plans, maps, and displays are artists’ conceptions and are not intended to be an actual depiction of the home or its surroundings. A home’s purchase agreement will contain additional information, features, disclosures, and disclaimers. Please see New Home Counselor for individual home pricing and complete details.
- 42" Gray kitchen cabinets with crown molding
Floorplan Options and Details
- Quartz countertops throughout
- Stainless steel Whirlpool® appliances
- Raised vanity in Choice Primary Bath A
- 18" Ceramic tile flooring in the main areas
- Covered lanai

Beazer's Energy Series Plus Homes
This Magnolia home is built as an Energy Series PLUS home. PLUS homes are ENERGY STAR® certified, Indoor airPLUS qualified and have enhanced features to deliver a tighter, more efficient home.
LEARN MOREEstimate YourMONTHLY MORTGAGE
Legal Disclaimer

Explore Mortgage Choice
With Mortgage Choice, it’s easy to compare multiple loan offers and save over the life of your loan. All you need is 6 key pieces of information to get started.
LEARN MOREExplore TheCOMMUNITY
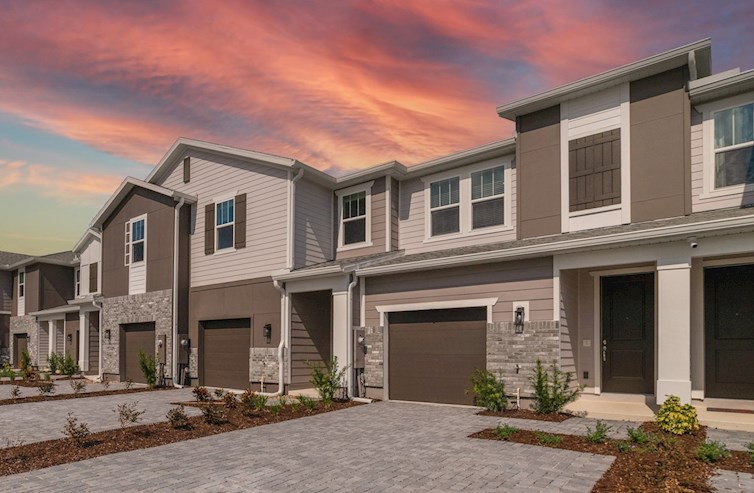 Receive up to $8,000 towards Closing Costs!*
Receive up to $8,000 towards Closing Costs!*
Towns at Riverwalk
Townhomes
- Sanford, FL
- From $390s
- 3 Bed | 2.5 Bath
- 3 Bedrooms
- 2.5 Bathrooms
- 1,544 - 1,784 Sq. Ft.
More Information Coming Soon
Get Updates
More information on pricing, plans, amenities and launch dates, coming soon. Join the VIP list to stay up to date!
- Gated
- Dog Park
- Pool
Get Updates
More information on pricing, plans, amenities and launch dates, coming soon. Join the VIP list to stay up to date!
Quick Move-Ins
Magnolia in Towns at RiverwalkQUICK MOVE-INS
Magnolia
$447,165
- Townhome
- Towns at Riverwalk
- 3 Bedrooms
- 2.5 Bathrooms
- 1,635 Sq. Ft.
-
Available
Now
Homesite #0026
Magnolia
$442,165
- Townhome
- Towns at Riverwalk
- 3 Bedrooms
- 2.5 Bathrooms
- 1,635 Sq. Ft.
-
Available
Now
Homesite #0031
More Home Designs
Towns at RiverwalkMORE PLANS
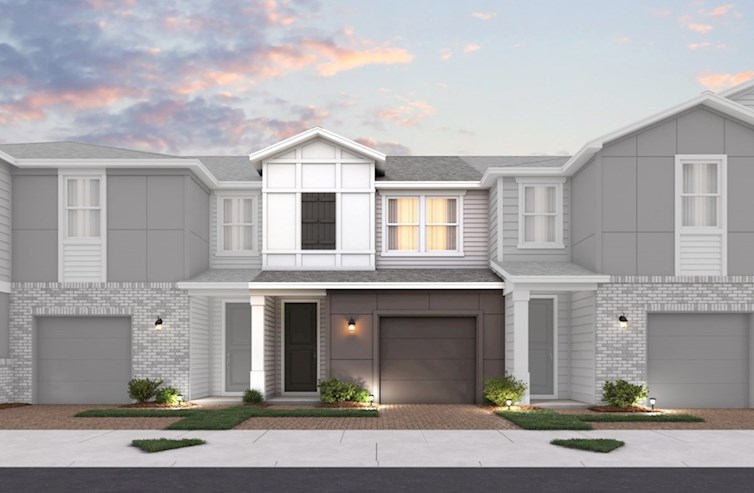 Receive up to $8,000 towards Closing Costs!*
Receive up to $8,000 towards Closing Costs!*
Holly
From $392,990
- Townhome
- Towns at Riverwalk | Sanford, FL
- 3 Bedrooms
- 2.5 Bathrooms
- 1,544 Sq. Ft.
- $68 Avg. Monthly Energy Cost
- Quick
Move-Ins
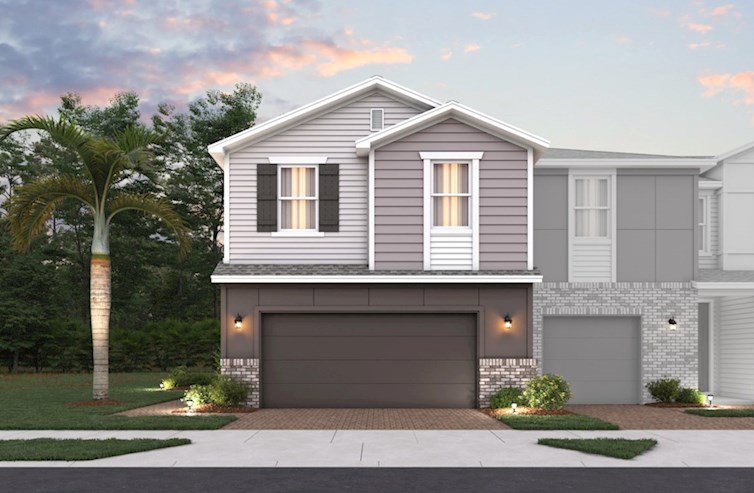 Receive up to $8,000 towards Closing Costs!*
Receive up to $8,000 towards Closing Costs!*
Elm
From $420,990
- Townhome
- Towns at Riverwalk | Sanford, FL
- 3 Bedrooms
- 2.5 Bathrooms
- 1,784 Sq. Ft.
- $74 Avg. Monthly Energy Cost
- Quick
Move-Ins
Visit Us
Wed, Sun: 12pm - 6pm
Closed: 1/20
Visit Us
Towns at Riverwalk
699 Southern Edge Way
Sanford, FL 32771
Visit Us
Visit Us
Directions
Towns at Riverwalk
699 Southern Edge Way
Sanford, FL 32771
| Number | Step | Mileage |
|---|---|---|
| 1. | Take exit 104 for US-17 S/US-92 W toward Sanford | 0.3 mi |
| 2. | Turn left onto FL-15 S/FL-600 W | 0.9 mi |
| 3. | At the traffic circle, continue straight onto FL-15 S/FL-600 W/W Seminole Blvd | 0.8 mi |
| 4. | Community will be ahead on right | 0.9 mi |
| Number | Step | Mileage |
|---|---|---|
| 1. | Take exit 50 for US-17 N/US-92 E toward Sanford | 0.3 mi |
| 2. | Turn right onto US-17 N/US-92 E/S Orlando Dr | 4.1 mi |
| 3. | At the traffic circle, take the 2nd exit onto French Ave/W Seminole Blvd | 1.3 mi |
| 4. | At the traffic circle, continue straight onto FL-15 N/FL-600 E | 0.3 mi |
| 5. | Community will be ahead on left | 0.2 mi |
| Number | Step | Mileage |
|---|---|---|
| 1. | Continue on 429 North until it merges in to FL-46 | 1.0 mi |
| 2. | Get on to I-4 East heading towards Daytona | 2.1 mi |
| 3. | Take exit 104 for US-17 S/US-92 W toward Sanford | 0.6 mi |
| 4. | Turn left onto FL-15 S/FL-600 W | 0.9 mi |
| 5. | At the traffic circle, continue straight onto FL-15 S/FL-600 W/W Seminole Blvd | 0.8 mi |
| 6. | Community will be ahead on right | 0.9 mi |
Longitude: -81.2940
Schedule Tour
Towns at Riverwalk
Select a Tour Type
appointment with a New Home Counselor
time
Select a Series
Select a Series
Select Your New Home Counselor
Magnolia
Magnolia
1st Floor Floor Plan
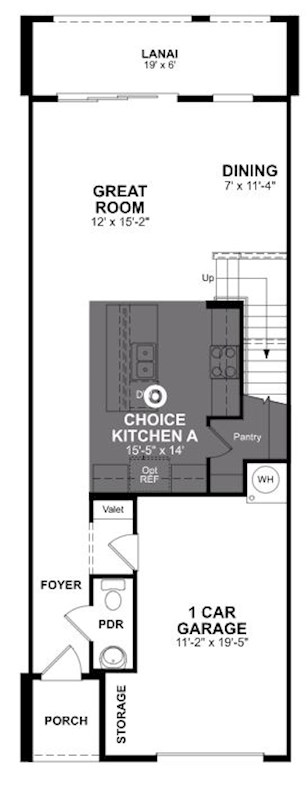
2nd Floor Floor Plan
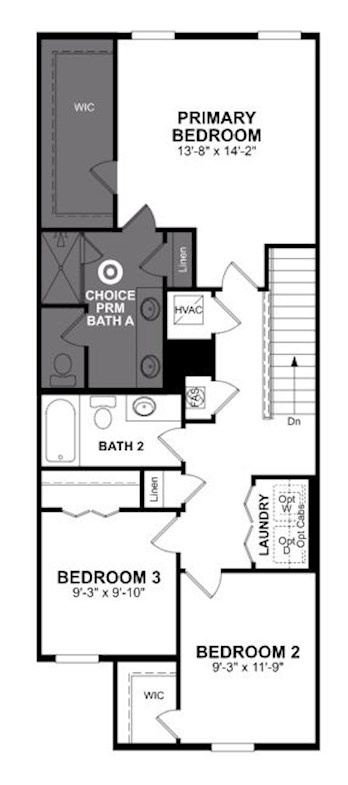
Towns at Riverwalk
Community Features & Ammenities
Request Information
Thank you for your interest in Beazer Homes.
We look forward to helping you find your perfect new home!
We will respond to your request as soon as possible.
Error!
Print This Quick Move-in Home

Magnolia
Beazer Energy Series

STAR homes are ENERGY STAR® certified, Indoor airPLUS qualified and perform better than homes built to energy code requirements.
Beazer Energy Series

STAR SOLAR homes are ENERGY STAR® certified, Indoor airPLUS qualified and perform better than homes built to energy code requirements. For STAR SOLAR homes, some of the annual energy consumption is offset by solar.
Beazer Energy Series

PLUS homes are ENERGY STAR® certified, Indoor airPLUS qualified and have enhanced features to deliver a tighter, more efficient home.
Beazer Energy Series

PLUS SOLAR homes are ENERGY STAR® certified, Indoor airPLUS qualified and have enhanced features to deliver a tighter, more efficient home. For PLUS SOLAR homes, some of the annual energy consumption is offset by solar.
Beazer Energy Series

READY homes are certified by the U.S. Department of Energy as a DOE Zero Energy Ready Home™. These homes are ENERGY STAR® certified, Indoor airPLUS qualified and, according to the DOE, designed to be 40-50% more efficient than the typical new home.
Beazer Energy Series

READY homes with Solar are certified by the U.S. Department of Energy as a DOE Zero Energy Ready Home™. These homes are so energy efficient, most, if not all, of the annual energy consumption of the home is offset by solar.
Beazer Energy Series

ZERO homes are a DOE Zero Energy Ready Home™ that receives an upgraded solar energy system in order to offset all anticipated monthly energy usage and receive a RESNET Certification at HERS 0.
Schedule Tour
Towns at Riverwalk
Select a Tour Type
appointment with a New Home Counselor
time
Select a Series
Select a Series
Select Your New Home Counselor









