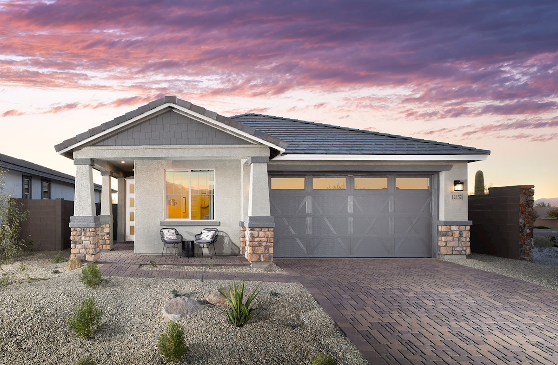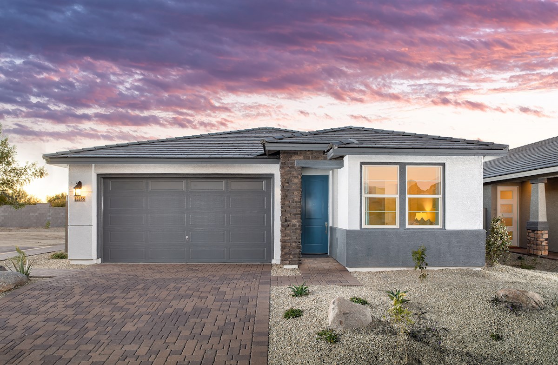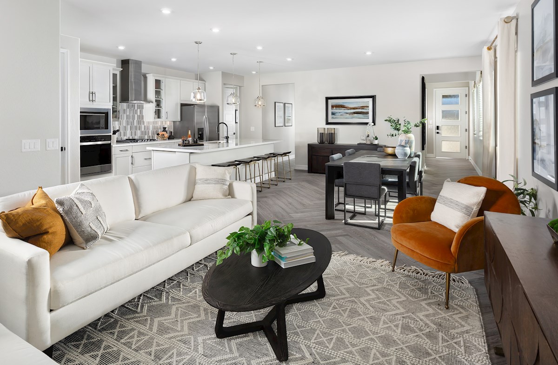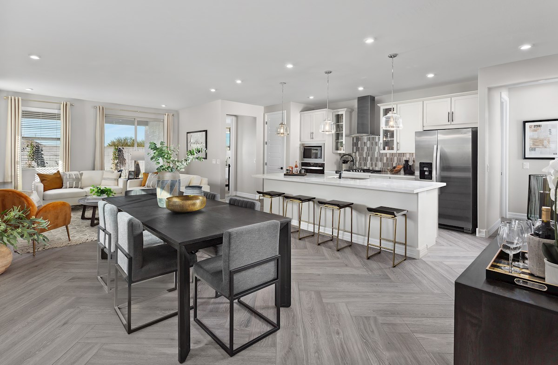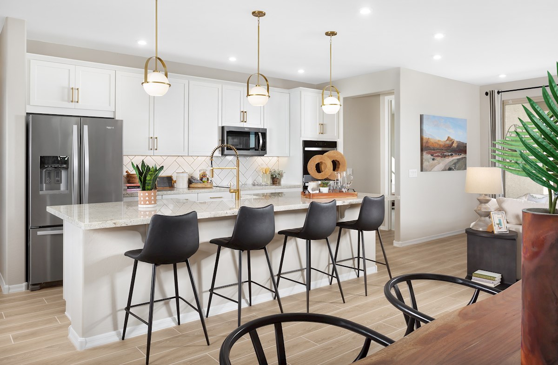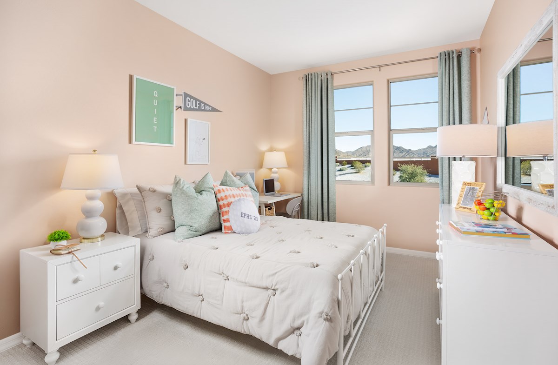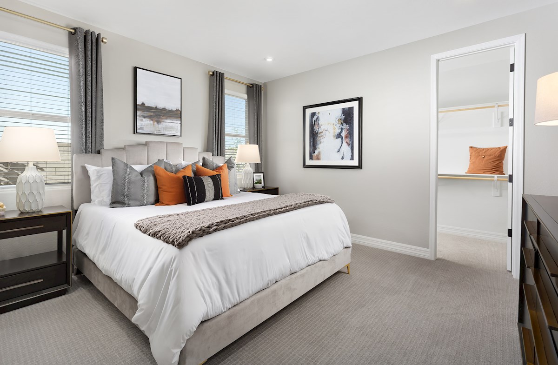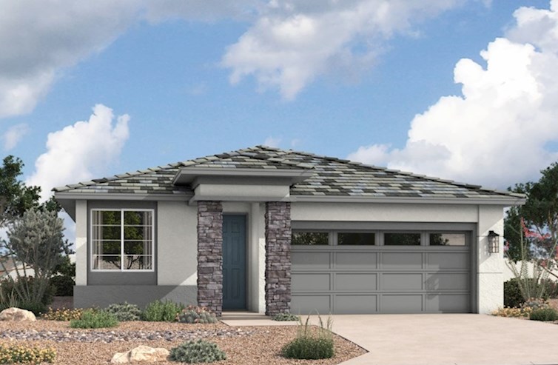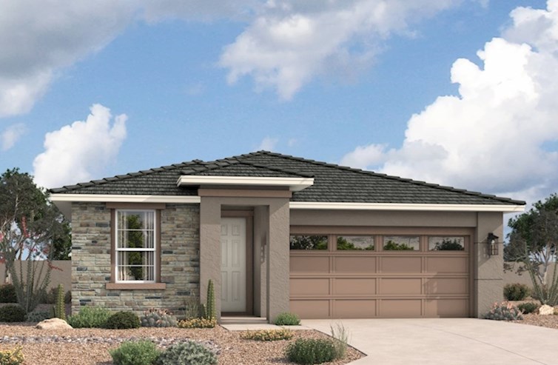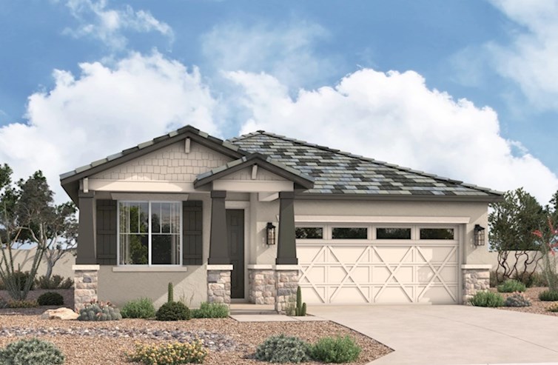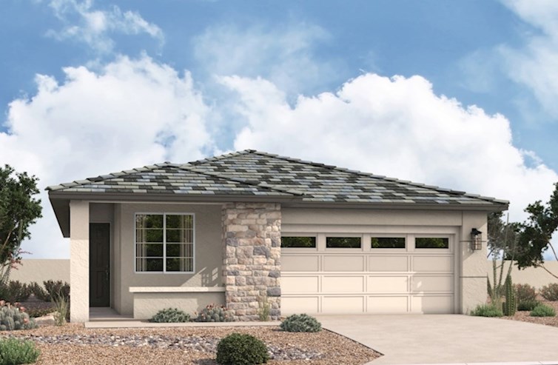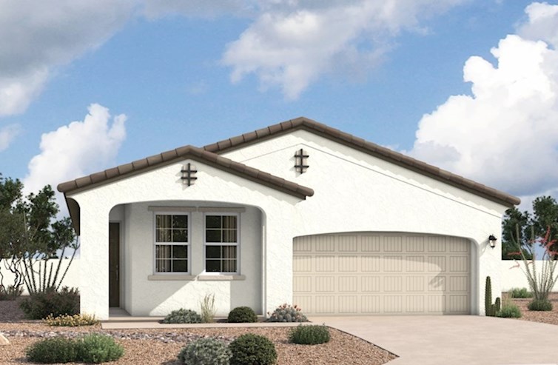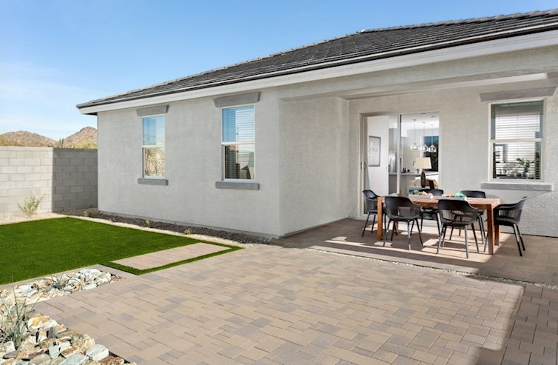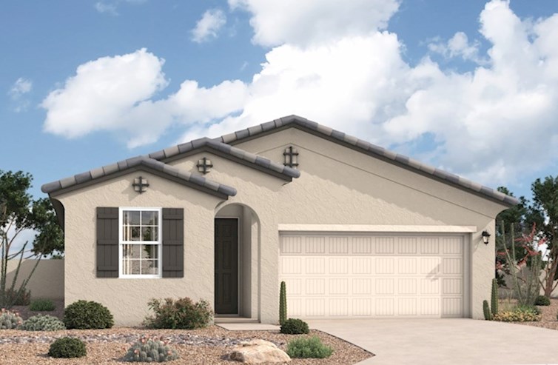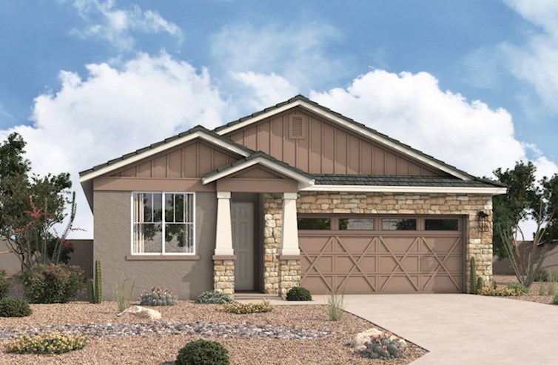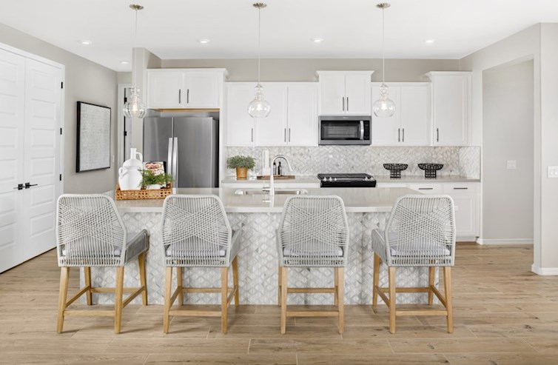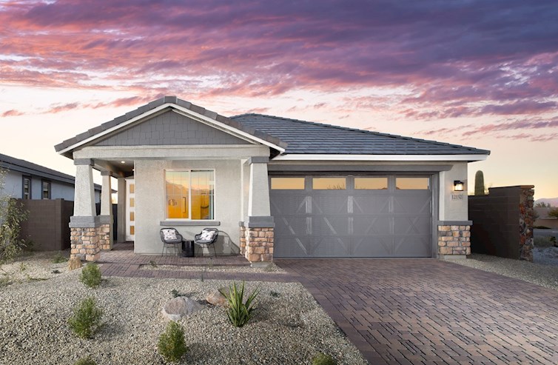-
1/13
-
2/13Pinehurst Arts and Crafts L Exterior
-
3/13Shiloh Prairie L Exterior
-
4/13Estrella Golf Club
-
5/13Pinehurst Great Room
-
6/13Pinehurst Dining / Great Room
-
7/13Starsplash Waterpark
-
8/13Shiloh Kitchen
-
9/13Shiloh Great Room
-
10/13Shiloh Secondary Bedroom
-
11/13Pinehurst Primary Bedroom
-
12/13Community Lake
-
13/13Shiloh Primary Bedroom
Legal Disclaimer
The home pictured is intended to illustrate a representative home in the community, but may not depict the lowest advertised priced home. The advertised price may not include lot premiums, upgrades and/or options. All home options are subject to availability and site conditions. Beazer reserves the right to change plans, specifications, and pricing without notice in its sole discretion. Square footages are approximate. Exterior elevation finishes are subject to change without prior notice and may vary by plan and/or community. Interior design, features, decorator items, and landscape are not included. All renderings, color schemes, floor plans, maps, and displays are artists’ conceptions and are not intended to be an actual depiction of the home or its surroundings. A home’s purchase agreement will contain additional information, features, disclosures, and disclaimers. Please see New Home Counselor for individual home pricing and complete details. No Security Provided: If gate(s) and gatehouse(s) are located in the Community, they are not designed or intended to serve as a security system. Seller makes no representation, express or implied, concerning the operation, use, hours, method of operation, maintenance or any other decisions concerning the gate(s) and gatehouse(s) or the safety and security of the Home and the Community in which it is located. Buyer acknowledges that any access gate(s) may be left open for extended periods of time for the convenience of Seller and Seller’s subcontractors during construction of the Home and other homes in the Community. Buyer is aware that gates may not be routinely left in a closed position until such time as most construction within the Community has been completed. Buyer acknowledges that crime exists in every neighborhood and that Seller and Seller’s agents have made no representations regarding crime or security, that Seller is not a provider of security and that if Buyer is concerned about crime or security, Buyer should consult a security expert. Beazer Homes Arizona ROC No. 114625
The utility cost shown is based on a particular home plan within each community as designed (not as built), using RESNET-approved software, RESNET-determined inputs and certain assumed conditions. The actual as-built utility cost on any individual Beazer home will be calculated by a RESNET-certified independent energy evaluator based on an on-site inspection and may vary from the as-designed rating shown on the advertisement depending on factors such as changes made to the applicable home plan, different appliances or features, and variation in the location and/or manner in which the home is built. Beazer does not warrant or guarantee any particular level of energy use costs or savings will be achieved. Actual energy utility costs will depend on numerous factors, including but not limited to personal utility usage, rates, fees and charges of local energy providers, individual home features, household size, and local climate conditions. The estimated utility cost shown is generated from RESNET-approved software using assumptions about annual energy use solely from the standard systems, appliances and features included with the relevant home plan, as well as average local energy utility rates available at the time the estimate is calculated. Where gas utilities are not available, energy utility costs in those areas will reflect only electrical utilities. Because numerous factors and inputs may affect monthly energy bill costs, buyers should not rely solely or substantially on the estimated monthly energy bill costs shown on this advertisement in making a decision to purchase any Beazer home. Beazer has no affiliation with RESNET or any other provider mentioned above, all of whom are third parties.
*When you shop and compare, you know you're getting the lowest rates and fees available. Lender competition leads to less money out of pocket at closing and lower payments every month. The Consumer Financial Protection Bureau (CFPB) found in their 2015 Consumer Mortgage Experience Survey that shopping for a mortgage saves consumers an average of .5% on their interest rate. Using this information, the difference between a 5% and a 4.5% interest rate on a new home that costs $315,000 (with a $15,000 down payment and a financed amount of $300,000) is a Principal & Interest savings of roughly $90 per month. Over a typical 30-year amortized mortgage, $90 per month adds up to $32,400 in savings over the life of the loan. To read more from the CFPB, please visit https://mortgagechoice.beazer.com/
OVERVIEW
Acacia Foothills in Goodyear, AZ offers single-family homes with stunning mountain views, combining peaceful living with exciting outdoor activities like the nearby Golf Club of Estrella.
Acacia Foothills at Estrella
Community Features & Amenities
- Starpointe Resident's Club & Starsplash Waterpark
- Minutes from Estrella Mountain Regional Park
- Elementary & high school within walking distance
- Fitness centers, community lakes, hiking trails

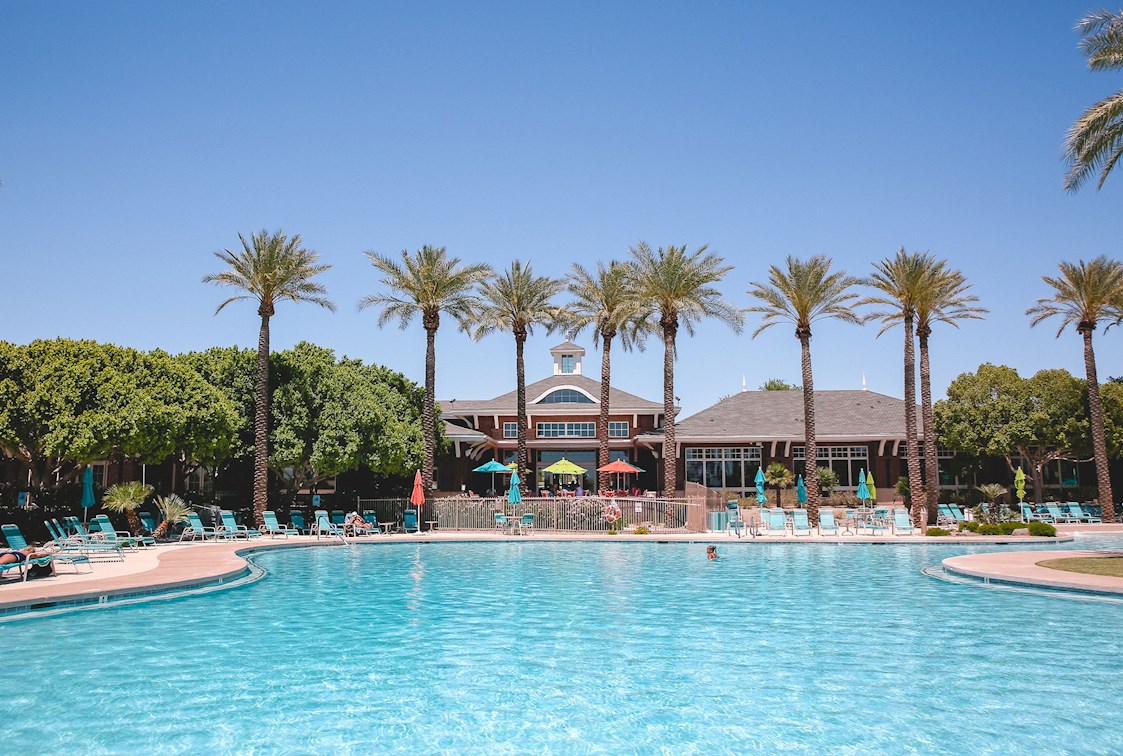
Community Details
Learn more about Acacia Foothills at Estrella, the community layout and the Homeowner's Association
Thanks for your interest in Acacia Foothills at Estrella!
The community layout and Homeowners' Association details for Acacia Foothills at Estrella have been emailed to you to download.
If you would like to learn more about this community, visit a local sales center to speak with a New Home Counselor. We look forward to meeting you!
Explore The Neighborhood
Legal Disclaimer
The home pictured is intended to illustrate a representative home in the community, but may not depict the lowest advertised priced home. The advertised price may not include lot premiums, upgrades and/or options. All home options are subject to availability and site conditions. Beazer reserves the right to change plans, specifications, and pricing without notice in its sole discretion. Square footages are approximate. Exterior elevation finishes are subject to change without prior notice and may vary by plan and/or community. Interior design, features, decorator items, and landscape are not included. All renderings, color schemes, floor plans, maps, and displays are artists’ conceptions and are not intended to be an actual depiction of the home or its surroundings. A home’s purchase agreement will contain additional information, features, disclosures, and disclaimers. Please see New Home Counselor for individual home pricing and complete details. No Security Provided: If gate(s) and gatehouse(s) are located in the Community, they are not designed or intended to serve as a security system. Seller makes no representation, express or implied, concerning the operation, use, hours, method of operation, maintenance or any other decisions concerning the gate(s) and gatehouse(s) or the safety and security of the Home and the Community in which it is located. Buyer acknowledges that any access gate(s) may be left open for extended periods of time for the convenience of Seller and Seller’s subcontractors during construction of the Home and other homes in the Community. Buyer is aware that gates may not be routinely left in a closed position until such time as most construction within the Community has been completed. Buyer acknowledges that crime exists in every neighborhood and that Seller and Seller’s agents have made no representations regarding crime or security, that Seller is not a provider of security and that if Buyer is concerned about crime or security, Buyer should consult a security expert. Beazer Homes Arizona ROC No. 114625
The utility cost shown is based on a particular home plan within each community as designed (not as built), using RESNET-approved software, RESNET-determined inputs and certain assumed conditions. The actual as-built utility cost on any individual Beazer home will be calculated by a RESNET-certified independent energy evaluator based on an on-site inspection and may vary from the as-designed rating shown on the advertisement depending on factors such as changes made to the applicable home plan, different appliances or features, and variation in the location and/or manner in which the home is built. Beazer does not warrant or guarantee any particular level of energy use costs or savings will be achieved. Actual energy utility costs will depend on numerous factors, including but not limited to personal utility usage, rates, fees and charges of local energy providers, individual home features, household size, and local climate conditions. The estimated utility cost shown is generated from RESNET-approved software using assumptions about annual energy use solely from the standard systems, appliances and features included with the relevant home plan, as well as average local energy utility rates available at the time the estimate is calculated. Where gas utilities are not available, energy utility costs in those areas will reflect only electrical utilities. Because numerous factors and inputs may affect monthly energy bill costs, buyers should not rely solely or substantially on the estimated monthly energy bill costs shown on this advertisement in making a decision to purchase any Beazer home. Beazer has no affiliation with RESNET or any other provider mentioned above, all of whom are third parties.
*When you shop and compare, you know you're getting the lowest rates and fees available. Lender competition leads to less money out of pocket at closing and lower payments every month. The Consumer Financial Protection Bureau (CFPB) found in their 2015 Consumer Mortgage Experience Survey that shopping for a mortgage saves consumers an average of .5% on their interest rate. Using this information, the difference between a 5% and a 4.5% interest rate on a new home that costs $315,000 (with a $15,000 down payment and a financed amount of $300,000) is a Principal & Interest savings of roughly $90 per month. Over a typical 30-year amortized mortgage, $90 per month adds up to $32,400 in savings over the life of the loan. To read more from the CFPB, please visit https://mortgagechoice.beazer.com/
CommunityFeatures & Amenities
Features & Amenities
- Starpointe Resident's Club & Starsplash Waterpark
- Minutes from Estrella Mountain Regional Park
- Elementary & high school within walking distance
- Fitness centers, community lakes, hiking trails

Community Details
Learn more about Acacia Foothills at Estrella, the community layout and the Homeowner's Association
Thanks for your interest in Acacia Foothills at Estrella!
The community layout and Homeowners' Association details for Acacia Foothills at Estrella have been emailed to you to download.
If you would like to learn more about this community, visit a local sales center to speak with a New Home Counselor. We look forward to meeting you!

Learn MoreAbout The Area
Ratings provided by GreatSchools.org
0.8 miles
Ratings provided by GreatSchools.org
0.6 miles
Ratings provided by GreatSchools.org
7.1 miles
8.7 miles
1.6 miles
1.5 miles
7.0 miles
1.4 miles
1.6 miles
9.6 miles
1.5 miles
1.8 miles
3.8 miles
4.1 miles
4.7 miles
8.9 miles
6.7 miles
14.4 miles
16.2 miles
AvailableSingle Family Homes
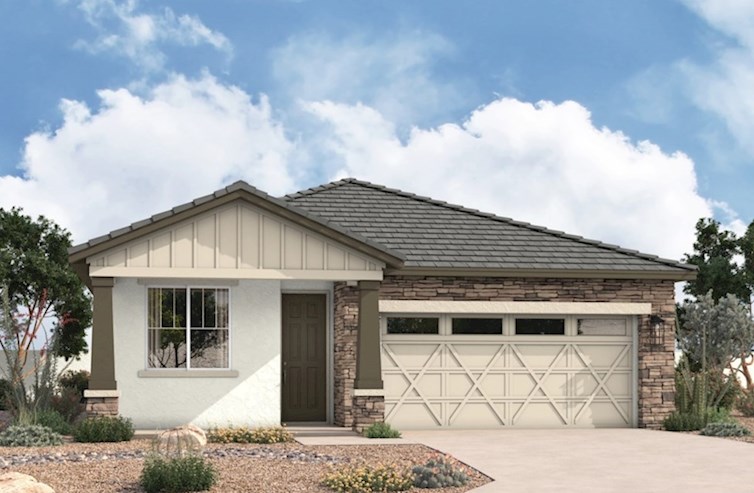
Chatsworth
From $408,900
- Single Family Home
- Acacia Foothills at Estrella Acacia Foothills II | Goodyear, AZ
- 3 Bedrooms
- 2 Bathrooms
- 1,500 - 1,501 Sq. Ft.
- $95 Avg. Monthly Energy Cost
- Quick
Move-Ins
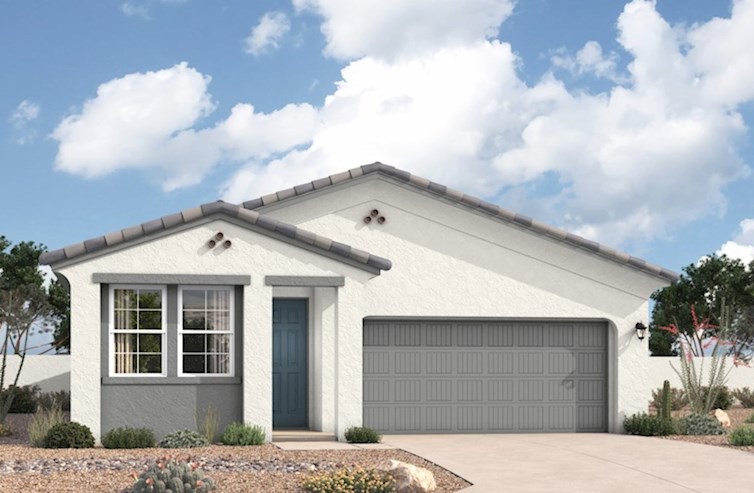
Ellenton
From $423,900
- Single Family Home
- Acacia Foothills at Estrella Acacia Foothills II | Goodyear, AZ
- 3 Bedrooms
- 2 Bathrooms
- 1,683 Sq. Ft.
- $115 Avg. Monthly Energy Cost
- Quick
Move-Ins
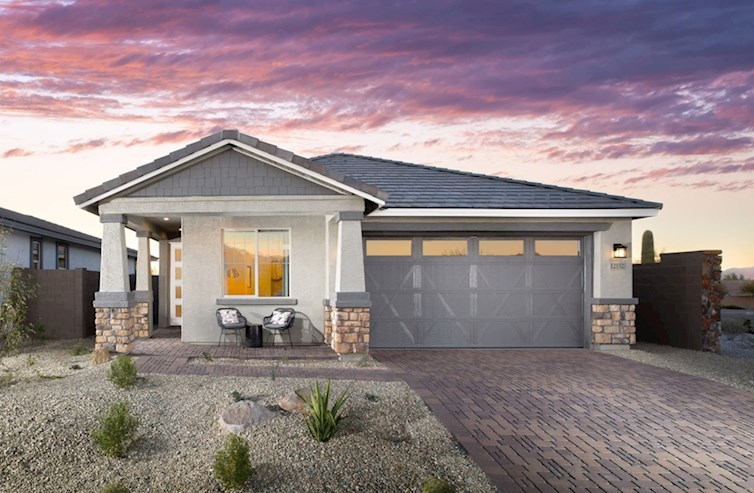
Pinehurst
From $440,900
- Single Family Home
- Acacia Foothills at Estrella Acacia Foothills II | Goodyear, AZ
- 3 - 4 Bedrooms
- 2 Bathrooms
- 1,841 Sq. Ft.
- $97 Avg. Monthly Energy Cost
- Quick
Move-Ins

Shiloh
From $448,900
- Single Family Home
- Acacia Foothills at Estrella Acacia Foothills II | Goodyear, AZ
- 4 Bedrooms
- 2 - 2.5 Bathrooms
- 1,930 Sq. Ft.
- $119 Avg. Monthly Energy Cost
- Quick
Move-Ins
Ellenton
$445,990
17264 W SUNWARD DR
MLS# 6897463
- Single Family Home
- Acacia Foothills at Estrella
- 3 Bedrooms
- 2 Bathrooms
- 1,683 Sq. Ft.
- $124 Avg. Monthly Energy Cost
-
Available
Now
Homesite #0071
Pinehurst
$449,990
17353 W DESERT SAGE DR
MLS# 6904107
- Single Family Home
- Acacia Foothills at Estrella
- 3 Bedrooms
- 2 Bathrooms
- 1,841 Sq. Ft.
- $97 Avg. Monthly Energy Cost
-
Available
Now
Homesite #0077
Pinehurst
$469,990
- Single Family Home
- Acacia Foothills at Estrella
- 3 Bedrooms
- 2 Bathrooms
- 1,841 Sq. Ft.
- $97 Avg. Monthly Energy Cost
-
Available
Now
Homesite #0076
Pinehurst
$479,990
- Single Family Home
- Acacia Foothills at Estrella
- 3 Bedrooms
- 2 Bathrooms
- 1,841 Sq. Ft.
- $97 Avg. Monthly Energy Cost
-
Available
Now
Homesite #0037
Pinehurst
$484,990
- Single Family Home
- Acacia Foothills at Estrella
- 3 Bedrooms
- 2 Bathrooms
- 1,841 Sq. Ft.
- $97 Avg. Monthly Energy Cost
-
Available
Now
Homesite #0072
Shiloh
$489,990
- Single Family Home
- Acacia Foothills at Estrella
- 4 Bedrooms
- 2.5 Bathrooms
- 1,930 Sq. Ft.
- $119 Avg. Monthly Energy Cost
-
Available
Now
Homesite #0073
Ready to see this community for yourself?
Schedule TourDiscover TheBEAZER DIFFERENCE

We’ve simplified the lender search by identifying a handful of "Choice Lenders" who must meet our high standards in order to compete for your business. With competing offers to compare, you’ll save thousands* over the life of your loan.

Every Beazer home is designed to be high quality with long-lasting value. You expect the best and we deliver it. But what you might not expect is our commitment to ensure your home’s performance exceeds energy code requirements so you can enjoy a better, healthier life in your home for years to come. That’s a welcome surprise you’ll only get with Beazer.
With our signature Choice Plans, your choice of best-in-class floorplan configurations is included in the base price of your new home. So you can add your personal touch without additional costs.
Read RecentCUSTOMER REVIEWS
More Reviews-
Christine T.Goodyear, AZ | September 2025
I would like to recognize Irving for his exceptional service. Communication is very important to me and Irving goes above and beyond to keep me well informed. He is always responsive and takes the time to explain the process which is greatly appreciated. He is an absolute pleasure to work with!
Overall Satisfaction:5 stars



 Overall Satisfaction
Overall Satisfaction -
Alex L.Goodyear, AZ | April 2025
Amber W. was inviting, genuine and most importantly: Not aggressive in her approach!
Overall Satisfaction:5 stars



 Overall Satisfaction
Overall Satisfaction -
Jenae F.Goodyear, AZ | April 2025
Irving has been great to work with throughout the year that we have been in our home. He has addressed our issues and communicated with us along the way. I've even let a family member know that they should request Irving when they close on their home later this year in a community that Irving also works in.
Overall Satisfaction:5 stars



 Overall Satisfaction
Overall Satisfaction
Call or VisitFor More Information
-
Acacia Foothills at Estrella12158 S 173rd Lane
Goodyear, AZ 85338
(602) 903-4917Thurs - Tues: 10am - 6pm
Wed: 12pm - 6pm
Visit Us
Acacia Foothills at Estrella
Goodyear, AZ 85338
(602) 903-4917
Wed: 12pm - 6pm
-
From East Valley
Number Step Mileage 1. Take US 60 W to I-10 0.1 mi 2. Take I-10 W 22.0 mi 3. Take exit 126 towards Estrella Pkwy and turn left 0.3 mi 4. Stay on Estrella Pkwy to W Rock Wren Road 13.0 mi 5. Turn left onto Rock Wren Road 0.5 mi 6. Turn right onto 173rd Ln 0.2 mi 7. Arrive at the community, models will be on your right 0.1 mi -
From the North Valley
Number Step Mileage 1. Head South on I-17 0.1 mi 2. Take AZ-101 Loop W 21.9 mi 3. Take exit 1A to merge onto I-10 W towards Los Angeles 6.0 mi 4. Next, take S Cotton Lane and head South 6.2 mi 5. Take S Estrella Pkwy to W Rock Wren Road 13.0 mi 6. Turn left onto Rock Wren Road 0.5 mi 7. Turn right onto 173rd Ln 0.2 mi 8. Arrive at the community, models will be on your right 0.1 mi -
From Central Phoenix
Number Step Mileage 1. Head West on I-10 West 0.1 mi 2. Keep left at the fork, follow signs for I-10 W/Los Angeles and merge onto I-10 West 15.4 mi 3. Take exit 126 for Estrella Pkwy/Pebble Creek Pkwy and turn left 8.0 mi 4. Take South Estrella Pkwy to West Rock Wren Road 8.0 mi 5. Turn left onto Rock Wren Road 0.5 mi 6. Turn right onto 173rd Ln 0.2 mi 7. Arrive at the community, models will be on your right 0.1 mi
Acacia Foothills at Estrella
Goodyear, AZ 85338
(602) 903-4917
Wed: 12pm - 6pm
Get MoreInformation
Please fill out the form below and we will respond to your request as soon as possible. You will also receive emails regarding incentives, events, and more.
Discover TheBEAZER DIFFERENCE

Acacia Foothills at Estrella
Community Features & Amenities
- Starpointe Resident's Club & Starsplash Waterpark
- Minutes from Estrella Mountain Regional Park
- Elementary & high school within walking distance
- Fitness centers, community lakes, hiking trails
Visit Us
Wed: 12pm - 6pm
Visit Us
Acacia Foothills at Estrella
12158 S 173rd Lane
Goodyear, AZ 85338
Visit Us
Visit Us
Directions
Acacia Foothills at Estrella
12158 S 173rd Lane
Goodyear, AZ 85338
| Number | Step | Mileage |
|---|---|---|
| 1. | Take US 60 W to I-10 | 0.1 mi |
| 2. | Take I-10 W | 22.0 mi |
| 3. | Take exit 126 towards Estrella Pkwy and turn left | 0.3 mi |
| 4. | Stay on Estrella Pkwy to W Rock Wren Road | 13.0 mi |
| 5. | Turn left onto Rock Wren Road | 0.5 mi |
| 6. | Turn right onto 173rd Ln | 0.2 mi |
| 7. | Arrive at the community, models will be on your right | 0.1 mi |
| Number | Step | Mileage |
|---|---|---|
| 1. | Head South on I-17 | 0.1 mi |
| 2. | Take AZ-101 Loop W | 21.9 mi |
| 3. | Take exit 1A to merge onto I-10 W towards Los Angeles | 6.0 mi |
| 4. | Next, take S Cotton Lane and head South | 6.2 mi |
| 5. | Take S Estrella Pkwy to W Rock Wren Road | 13.0 mi |
| 6. | Turn left onto Rock Wren Road | 0.5 mi |
| 7. | Turn right onto 173rd Ln | 0.2 mi |
| 8. | Arrive at the community, models will be on your right | 0.1 mi |
| Number | Step | Mileage |
|---|---|---|
| 1. | Head West on I-10 West | 0.1 mi |
| 2. | Keep left at the fork, follow signs for I-10 W/Los Angeles and merge onto I-10 West | 15.4 mi |
| 3. | Take exit 126 for Estrella Pkwy/Pebble Creek Pkwy and turn left | 8.0 mi |
| 4. | Take South Estrella Pkwy to West Rock Wren Road | 8.0 mi |
| 5. | Turn left onto Rock Wren Road | 0.5 mi |
| 6. | Turn right onto 173rd Ln | 0.2 mi |
| 7. | Arrive at the community, models will be on your right | 0.1 mi |
Schedule Tour
Acacia Foothills at Estrella
Select a Tour Type
appointment with a New Home Counselor
time
Select a Series
Select a Series
Select Your New Home Counselor
Schedule Tour
Acacia Foothills at Estrella
Select a Tour Type
appointment with a New Home Counselor
time
Select a Series
Select a Series
Select Your New Home Counselor
Beazer Energy Series

READY homes are certified by the U.S. Department of Energy as a DOE Zero Energy Ready Home™. These homes are ENERGY STAR® certified, Indoor airPLUS qualified and, according to the DOE, designed to be 40-50% more efficient than the typical new home.

