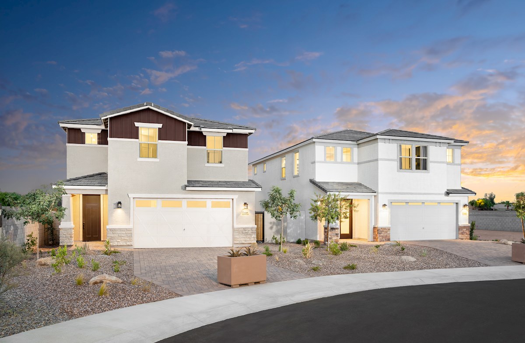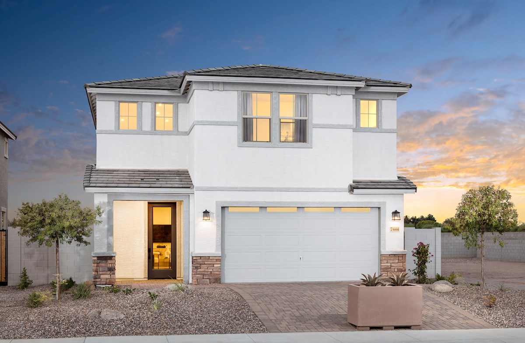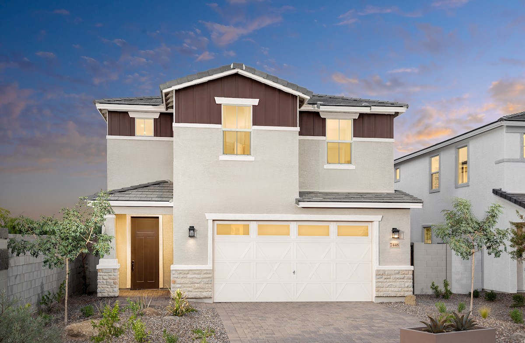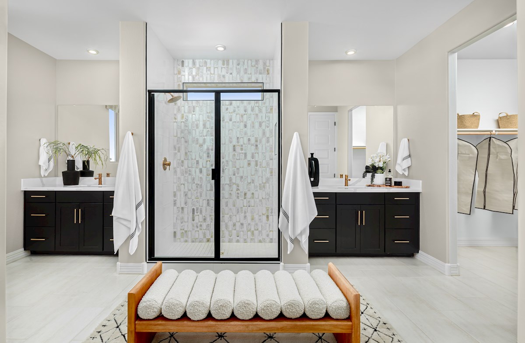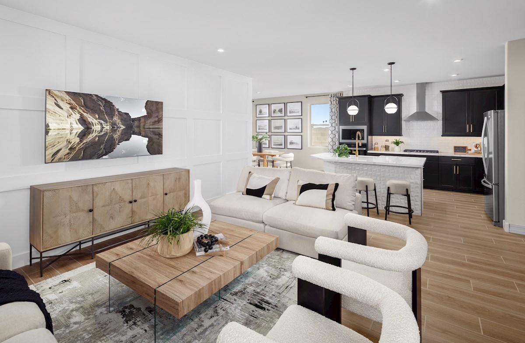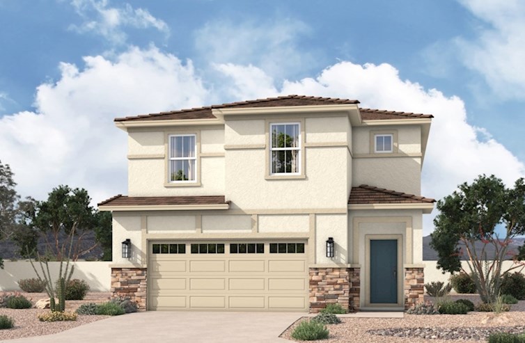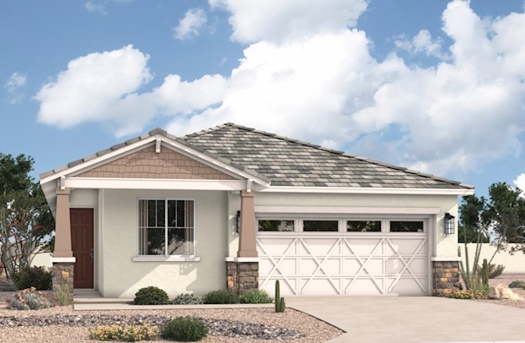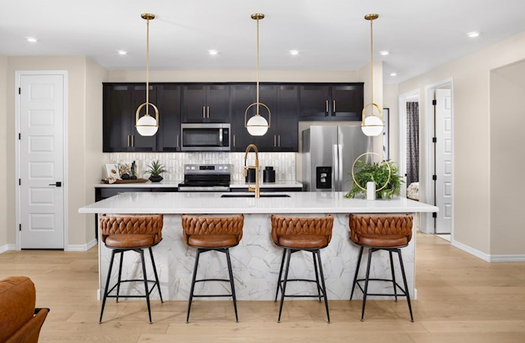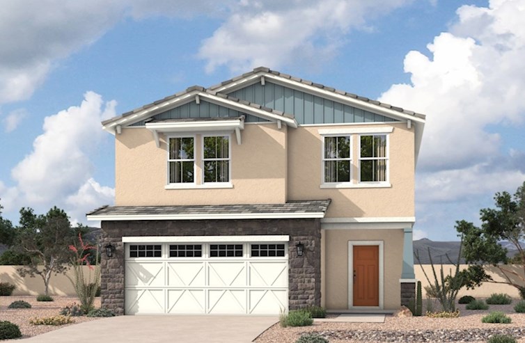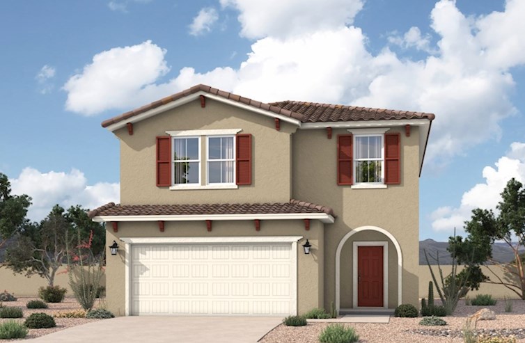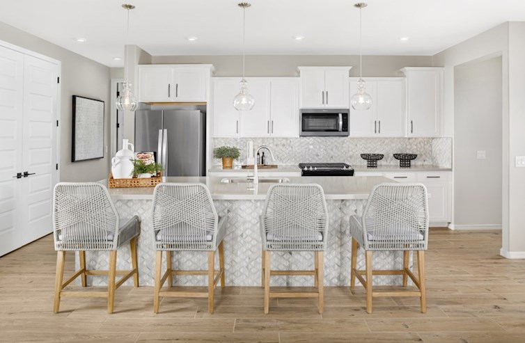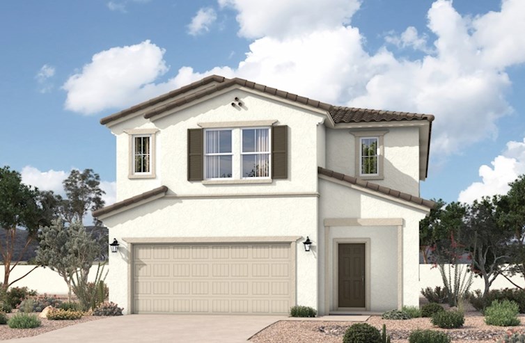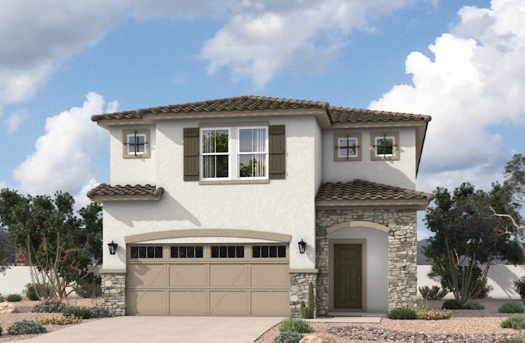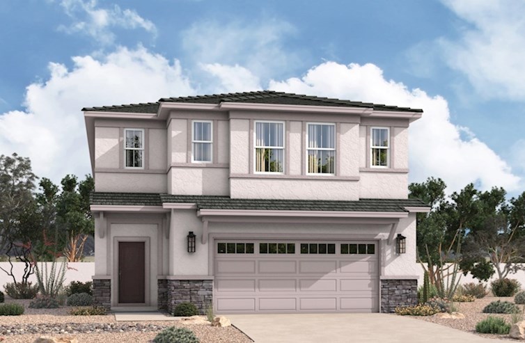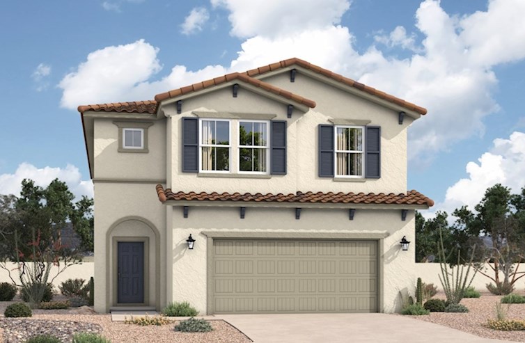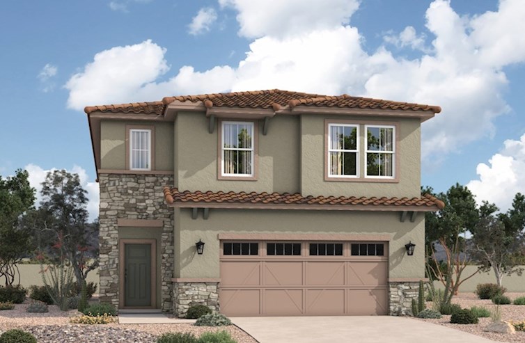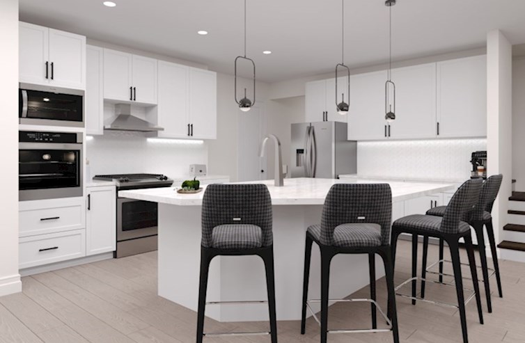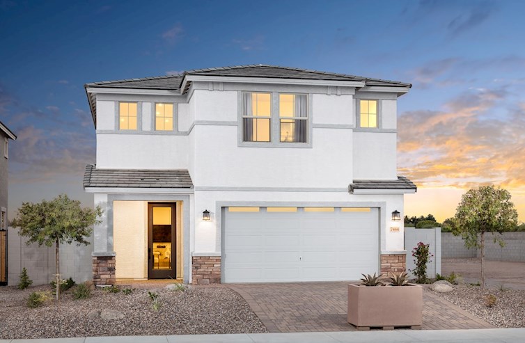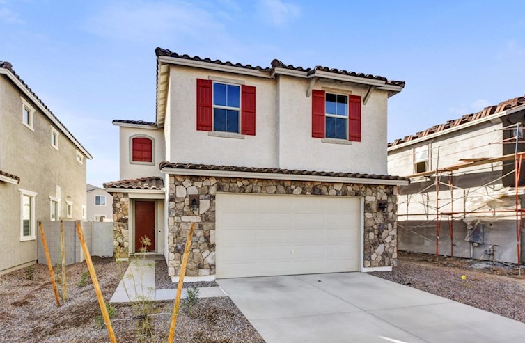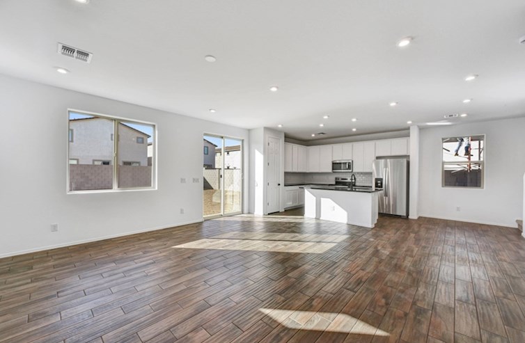-
1/13
-
2/13Sycamore Prairie L Exterior
-
3/13Seneca Arts & Crafts L Exterior
-
4/13Westgate Entertainment Shopping Center
-
5/13Sycamore Primary Bathroom
-
6/13Sycamore Great Room
-
7/13Sycamore Secondary Bedroom
-
8/13Seneca Primary Bathroom
-
9/13Seneca Kitchen
-
10/13Seneca Primary Bedroom
-
11/13Seneca Great Room
-
12/13Sycamore Secondary Bedroom
-
13/13City of Glendale Aerial Shot
Legal Disclaimer
The home pictured is intended to illustrate a representative home in the community, but may not depict the lowest advertised priced home. The advertised price may not include lot premiums, upgrades and/or options. All home options are subject to availability and site conditions. Beazer reserves the right to change plans, specifications, and pricing without notice in its sole discretion. Square footages are approximate. Exterior elevation finishes are subject to change without prior notice and may vary by plan and/or community. Interior design, features, decorator items, and landscape are not included. All renderings, color schemes, floor plans, maps, and displays are artists’ conceptions and are not intended to be an actual depiction of the home or its surroundings. A home’s purchase agreement will contain additional information, features, disclosures, and disclaimers. Please see New Home Counselor for individual home pricing and complete details. No Security Provided: If gate(s) and gatehouse(s) are located in the Community, they are not designed or intended to serve as a security system. Seller makes no representation, express or implied, concerning the operation, use, hours, method of operation, maintenance or any other decisions concerning the gate(s) and gatehouse(s) or the safety and security of the Home and the Community in which it is located. Buyer acknowledges that any access gate(s) may be left open for extended periods of time for the convenience of Seller and Seller’s subcontractors during construction of the Home and other homes in the Community. Buyer is aware that gates may not be routinely left in a closed position until such time as most construction within the Community has been completed. Buyer acknowledges that crime exists in every neighborhood and that Seller and Seller’s agents have made no representations regarding crime or security, that Seller is not a provider of security and that if Buyer is concerned about crime or security, Buyer should consult a security expert. Beazer Homes Arizona ROC No. 114625
The utility cost shown is based on a particular home plan within each community as designed (not as built), using RESNET-approved software, RESNET-determined inputs and certain assumed conditions. The actual as-built utility cost on any individual Beazer home will be calculated by a RESNET-certified independent energy evaluator based on an on-site inspection and may vary from the as-designed rating shown on the advertisement depending on factors such as changes made to the applicable home plan, different appliances or features, and variation in the location and/or manner in which the home is built. Beazer does not warrant or guarantee any particular level of energy use costs or savings will be achieved. Actual energy utility costs will depend on numerous factors, including but not limited to personal utility usage, rates, fees and charges of local energy providers, individual home features, household size, and local climate conditions. The estimated utility cost shown is generated from RESNET-approved software using assumptions about annual energy use solely from the standard systems, appliances and features included with the relevant home plan, as well as average local energy utility rates available at the time the estimate is calculated. Where gas utilities are not available, energy utility costs in those areas will reflect only electrical utilities. Because numerous factors and inputs may affect monthly energy bill costs, buyers should not rely solely or substantially on the estimated monthly energy bill costs shown on this advertisement in making a decision to purchase any Beazer home. Beazer has no affiliation with RESNET or any other provider mentioned above, all of whom are third parties.
*When you shop and compare, you know you're getting the lowest rates and fees available. Lender competition leads to less money out of pocket at closing and lower payments every month. The Consumer Financial Protection Bureau (CFPB) found in their 2015 Consumer Mortgage Experience Survey that shopping for a mortgage saves consumers an average of .5% on their interest rate. Using this information, the difference between a 5% and a 4.5% interest rate on a new home that costs $315,000 (with a $15,000 down payment and a financed amount of $300,000) is a Principal & Interest savings of roughly $90 per month. Over a typical 30-year amortized mortgage, $90 per month adds up to $32,400 in savings over the life of the loan. To read more from the CFPB, please visit https://mortgagechoice.beazer.com/
OVERVIEW
Located on historic Bethany Home Road, Bethany Grove offers single-family homes in the heart of Glendale, AZ. A stylish community minutes from Westgate Entertainment District and major area employers.
Bethany Grove
Community Features & Amenities
- Centrally located community
- Near popular shopping and dining
- 25 minutes from downtown Phoenix
- Under 10 minutes from Tanger Outlets

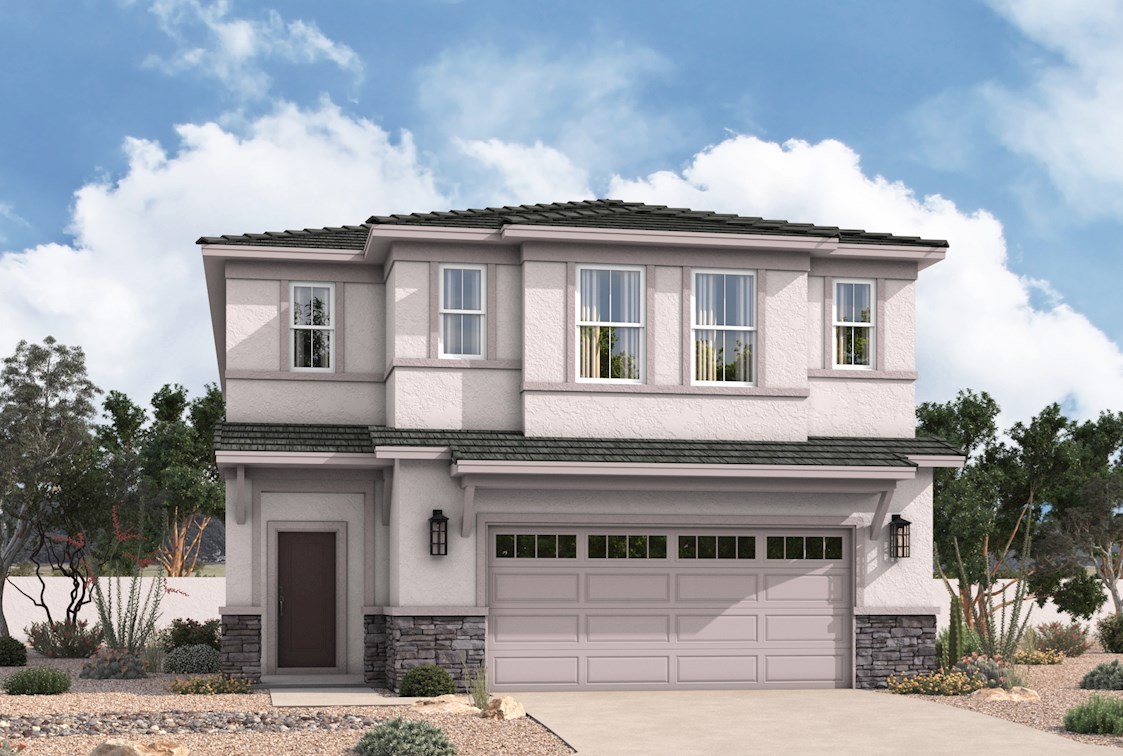
Community Details
Learn more about Bethany Grove, the community layout and the Homeowner's Association
Thanks for your interest in Bethany Grove!
The community layout and Homeowners' Association details for Bethany Grove have been emailed to you to download.
If you would like to learn more about this community, visit a local sales center to speak with a New Home Counselor. We look forward to meeting you!
Explore The Neighborhood
Legal Disclaimer
The home pictured is intended to illustrate a representative home in the community, but may not depict the lowest advertised priced home. The advertised price may not include lot premiums, upgrades and/or options. All home options are subject to availability and site conditions. Beazer reserves the right to change plans, specifications, and pricing without notice in its sole discretion. Square footages are approximate. Exterior elevation finishes are subject to change without prior notice and may vary by plan and/or community. Interior design, features, decorator items, and landscape are not included. All renderings, color schemes, floor plans, maps, and displays are artists’ conceptions and are not intended to be an actual depiction of the home or its surroundings. A home’s purchase agreement will contain additional information, features, disclosures, and disclaimers. Please see New Home Counselor for individual home pricing and complete details. No Security Provided: If gate(s) and gatehouse(s) are located in the Community, they are not designed or intended to serve as a security system. Seller makes no representation, express or implied, concerning the operation, use, hours, method of operation, maintenance or any other decisions concerning the gate(s) and gatehouse(s) or the safety and security of the Home and the Community in which it is located. Buyer acknowledges that any access gate(s) may be left open for extended periods of time for the convenience of Seller and Seller’s subcontractors during construction of the Home and other homes in the Community. Buyer is aware that gates may not be routinely left in a closed position until such time as most construction within the Community has been completed. Buyer acknowledges that crime exists in every neighborhood and that Seller and Seller’s agents have made no representations regarding crime or security, that Seller is not a provider of security and that if Buyer is concerned about crime or security, Buyer should consult a security expert. Beazer Homes Arizona ROC No. 114625
The utility cost shown is based on a particular home plan within each community as designed (not as built), using RESNET-approved software, RESNET-determined inputs and certain assumed conditions. The actual as-built utility cost on any individual Beazer home will be calculated by a RESNET-certified independent energy evaluator based on an on-site inspection and may vary from the as-designed rating shown on the advertisement depending on factors such as changes made to the applicable home plan, different appliances or features, and variation in the location and/or manner in which the home is built. Beazer does not warrant or guarantee any particular level of energy use costs or savings will be achieved. Actual energy utility costs will depend on numerous factors, including but not limited to personal utility usage, rates, fees and charges of local energy providers, individual home features, household size, and local climate conditions. The estimated utility cost shown is generated from RESNET-approved software using assumptions about annual energy use solely from the standard systems, appliances and features included with the relevant home plan, as well as average local energy utility rates available at the time the estimate is calculated. Where gas utilities are not available, energy utility costs in those areas will reflect only electrical utilities. Because numerous factors and inputs may affect monthly energy bill costs, buyers should not rely solely or substantially on the estimated monthly energy bill costs shown on this advertisement in making a decision to purchase any Beazer home. Beazer has no affiliation with RESNET or any other provider mentioned above, all of whom are third parties.
*When you shop and compare, you know you're getting the lowest rates and fees available. Lender competition leads to less money out of pocket at closing and lower payments every month. The Consumer Financial Protection Bureau (CFPB) found in their 2015 Consumer Mortgage Experience Survey that shopping for a mortgage saves consumers an average of .5% on their interest rate. Using this information, the difference between a 5% and a 4.5% interest rate on a new home that costs $315,000 (with a $15,000 down payment and a financed amount of $300,000) is a Principal & Interest savings of roughly $90 per month. Over a typical 30-year amortized mortgage, $90 per month adds up to $32,400 in savings over the life of the loan. To read more from the CFPB, please visit https://mortgagechoice.beazer.com/
CommunityFeatures & Amenities
Features & Amenities
- Centrally located community
- Near popular shopping and dining
- 25 minutes from downtown Phoenix
- Under 10 minutes from Tanger Outlets

Community Details
Learn more about Bethany Grove, the community layout and the Homeowner's Association
Thanks for your interest in Bethany Grove!
The community layout and Homeowners' Association details for Bethany Grove have been emailed to you to download.
If you would like to learn more about this community, visit a local sales center to speak with a New Home Counselor. We look forward to meeting you!

Learn MoreAbout The Area
0.6 miles
Ratings provided by GreatSchools.org
0.2 miles
0.6 miles
Ratings provided by GreatSchools.org
1.1 miles
2.5 miles
0.9 miles
0.1 miles
8.0 miles
3.0 miles
2.7 miles
1.5 miles
1.1 miles
2.5 miles
2.5 miles
7.0 miles
1.0 mile
1.4 miles
2.3 miles
2.4 miles
2.4 miles
4.5 miles
2.5 miles
AvailableSingle Family Homes
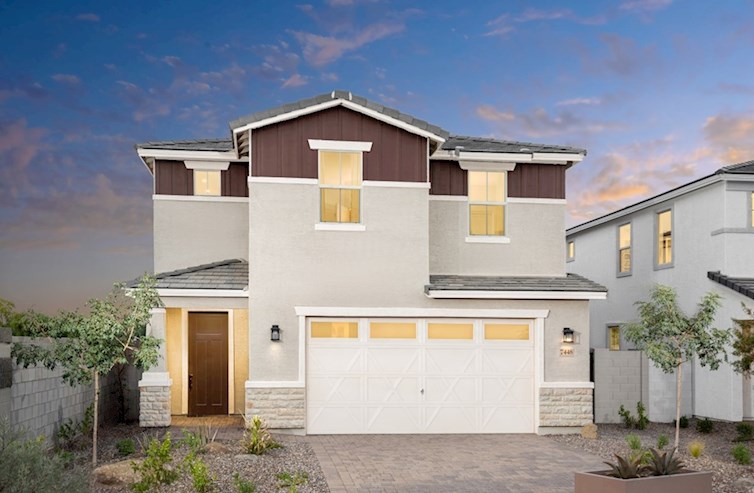
Seneca
From $455,900
- Single Family Home
- Bethany Grove | Glendale, AZ
- 3 Bedrooms
- 2.5 Bathrooms
- 2,036 Sq. Ft.
- $106 Avg. Monthly Energy Cost
- Quick
Move-Ins
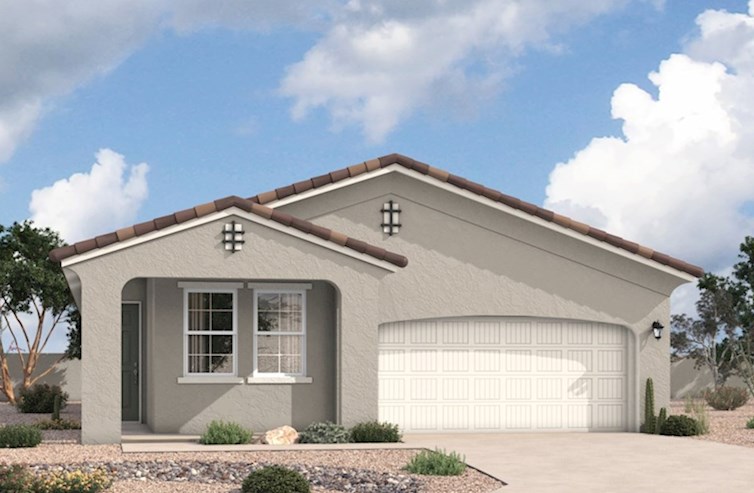
Pinehurst
From $459,900
- Single Family Home
- Bethany Grove | Glendale, AZ
- 3 - 4 Bedrooms
- 2 Bathrooms
- 1,842 Sq. Ft.
- $97 Avg. Monthly Energy Cost
- Quick
Move-Ins
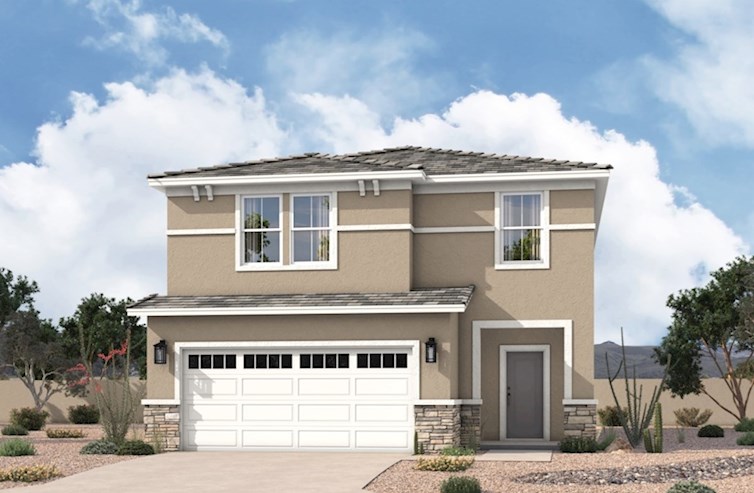
Ellison
From $468,900
- Single Family Home
- Bethany Grove | Glendale, AZ
- 3 - 4 Bedrooms
- 2.5 Bathrooms
- 2,301 Sq. Ft.
- $123 Avg. Monthly Energy Cost
- Quick
Move-Ins
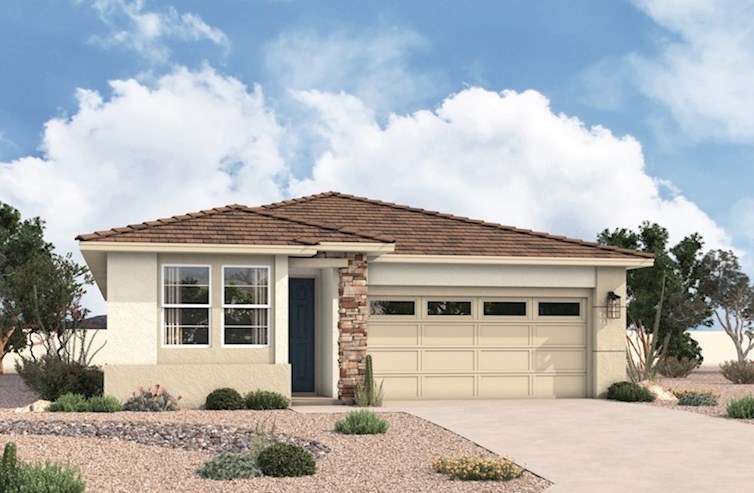
Shiloh
From $469,900
- Single Family Home
- Bethany Grove | Glendale, AZ
- 4 Bedrooms
- 2 - 2.5 Bathrooms
- 1,930 - 1,931 Sq. Ft.
- $119 Avg. Monthly Energy Cost
- Quick
Move-Ins
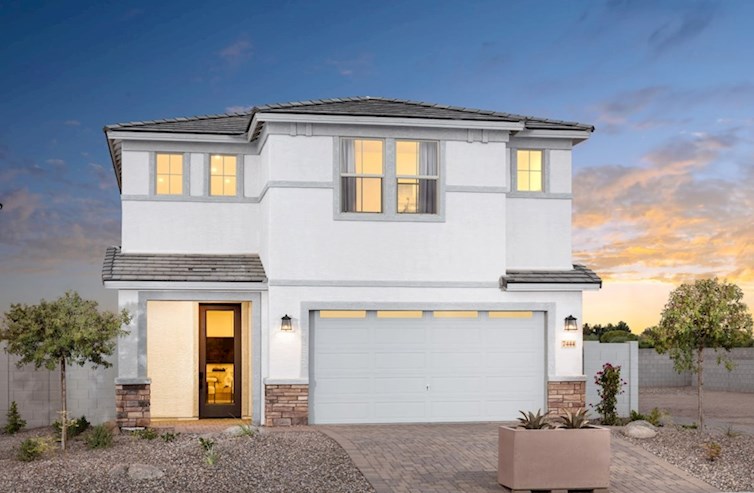
Sycamore
From $480,900
- Single Family Home
- Bethany Grove | Glendale, AZ
- 4 Bedrooms
- 3 Bathrooms
- 2,532 Sq. Ft.
- $117 Avg. Monthly Energy Cost
- Quick
Move-Ins
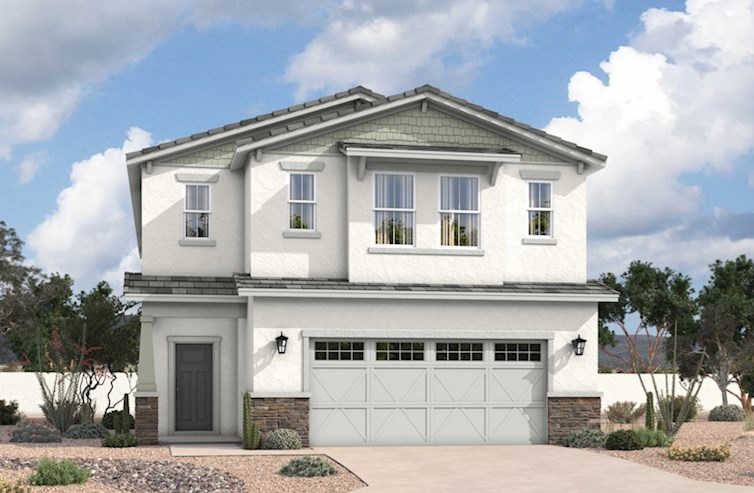
Grand
From $500,900
- Single Family Home
- Bethany Grove | Glendale, AZ
- 5 Bedrooms
- 3.5 Bathrooms
- 2,931 - 2,933 Sq. Ft.
- $128 Avg. Monthly Energy Cost
- Quick
Move-Ins
Ash
$469,990
7423 W CAVALIER DR
MLS# 6896882
- Single Family Home
- Bethany Grove
- 3 Bedrooms
- 2.5 Bathrooms
- 1,893 Sq. Ft.
- $100 Avg. Monthly Energy Cost
-
Available
Now
Homesite #0023
Seneca
$499,990
- Single Family Home
- Bethany Grove
- 3 Bedrooms
- 2.5 Bathrooms
- 2,036 Sq. Ft.
- $120 Avg. Monthly Energy Cost
-
Available
Now
Homesite #0060
Shiloh
$499,990
- Single Family Home
- Bethany Grove
- 4 Bedrooms
- 2 Bathrooms
- 1,930 Sq. Ft.
- $136 Avg. Monthly Energy Cost
-
Available
Now
Homesite #0064
Pinehurst
$499,990
- Single Family Home
- Bethany Grove
- 4 Bedrooms
- 2 Bathrooms
- 1,842 Sq. Ft.
- $97 Avg. Monthly Energy Cost
-
Available
Now
Homesite #0065
Sycamore
$529,990
- Single Family Home
- Bethany Grove
- 4 Bedrooms
- 3 Bathrooms
- 2,532 Sq. Ft.
- $130 Avg. Monthly Energy Cost
-
Available
Now
Homesite #0038
Ready to see this community for yourself?
Schedule TourDiscover TheBEAZER DIFFERENCE

We’ve simplified the lender search by identifying a handful of "Choice Lenders" who must meet our high standards in order to compete for your business. With competing offers to compare, you’ll save thousands* over the life of your loan.

Every Beazer home is designed to be high quality with long-lasting value. You expect the best and we deliver it. But what you might not expect is our commitment to ensure your home’s performance exceeds energy code requirements so you can enjoy a better, healthier life in your home for years to come. That’s a welcome surprise you’ll only get with Beazer.
With our signature Choice Plans, your choice of best-in-class floorplan configurations is included in the base price of your new home. So you can add your personal touch without additional costs.
Read RecentCUSTOMER REVIEWS
More Reviews-
Christina N.Glendale, AZ | July 2025
Alexis reached out promptly on multiple occasions to ensure that I was interested. Although I was no longer interested due to location, I appreciated that all the emails and texts were kind and not pressing.
Overall Satisfaction:5 stars



 Overall Satisfaction
Overall Satisfaction -
Juan L.Glendale, AZ | March 2025
William is an exceptional person. He helped us understand the purchase of our new home. He's very communicative, helpful, and has a wealth of experience. Thank you so much.
Overall Satisfaction:5 stars



 Overall Satisfaction
Overall Satisfaction -
Ronald E.Glendale, AZ | April 2025
The communication and service from Kiara and Benito have been way above and beyond. I couldn’t be happier.
Overall Satisfaction:5 stars



 Overall Satisfaction
Overall Satisfaction
Call or VisitFor More Information
-
Bethany Grove7444 West Cavalier Drive
Glendale, AZ 85303
(480) 304-5552Thurs - Tues: 10am - 6pm
Wed: 12pm - 6pm
Visit Us
Bethany Grove
Glendale, AZ 85303
(480) 304-5552
Wed: 12pm - 6pm
-
From Central Phoenix
Number Step Mileage 1. Take ramp onto 1-10 West 5.3 mi 2. Merge onto I-10 West 0.5 mi 3. Take exit 138C toward 67th Avenue 5.4 mi 4. Turn right onto N 67th Avenue 3.2 mi 5. Turn left onto W Camelback Road 1.0 mi 6. Turn right onto N 75th Avenue 1.1 mi 7. Turn right onto W Cavalier Drive 0.5 mi 8. Turn right onto N 74th Lane 0.1 mi 9. Turn right onto W Cavalier Drive 0.1 mi -
From North Valley
Number Step Mileage 1. Take the ramp onto I-17 South 10.4 mi 2. Take exit 207 toward Dunlap Avenue 0.1 mi 3. Merge onto North Black Canyon Highway 0.2 mi 4. Use the right 2 lanes to turn right onto West Dunlap Avenue 1.9 mi 5. Continue onto West Olive Avenue 3.0 mi 6. Turn right onto West Glendale Avenue 1.0 mi 7. Turn left onto North 75th Avenue 0.9 mi 8. Turn left onto West Cavalier Drive 0.1 mi 9. Turn right onto North 74th Lane 0.1 mi 10. Turn right onto West Cavalier Drive 0.1 mi -
From East Valley
Number Step Mileage 1. Take left ramp onto AZ-101-LOOP North 4.1 mi 2. Take exit 55 toward Phoenix onto US-60 West 5.0 mi 3. Continue on I-10 West 18.0 mi 4. Take exit 136B toward 75th Avenue 0.4 mi 5. Turn right onto North 75th Ave toward Park and Ride 4.2 mi 6. Turn right onto West Bethany Home Road 0.1 mi 7. Turn right, go for 226 feet 0.1 mi 8. Turn right, go for 66 feet 0.1 mi 9. Arrive at your destination 0.1 mi
Bethany Grove
Glendale, AZ 85303
(480) 304-5552
Wed: 12pm - 6pm
Get MoreInformation
Please fill out the form below and we will respond to your request as soon as possible. You will also receive emails regarding incentives, events, and more.
Discover TheBEAZER DIFFERENCE

Bethany Grove
Community Features & Amenities
- Centrally located community
- Near popular shopping and dining
- 25 minutes from downtown Phoenix
- Under 10 minutes from Tanger Outlets
Visit Us
Wed: 12pm - 6pm
Visit Us
Bethany Grove
7444 West Cavalier Drive
Glendale, AZ 85303
Visit Us
Visit Us
Directions
Bethany Grove
7444 West Cavalier Drive
Glendale, AZ 85303
| Number | Step | Mileage |
|---|---|---|
| 1. | Take ramp onto 1-10 West | 5.3 mi |
| 2. | Merge onto I-10 West | 0.5 mi |
| 3. | Take exit 138C toward 67th Avenue | 5.4 mi |
| 4. | Turn right onto N 67th Avenue | 3.2 mi |
| 5. | Turn left onto W Camelback Road | 1.0 mi |
| 6. | Turn right onto N 75th Avenue | 1.1 mi |
| 7. | Turn right onto W Cavalier Drive | 0.5 mi |
| 8. | Turn right onto N 74th Lane | 0.1 mi |
| 9. | Turn right onto W Cavalier Drive | 0.1 mi |
| Number | Step | Mileage |
|---|---|---|
| 1. | Take the ramp onto I-17 South | 10.4 mi |
| 2. | Take exit 207 toward Dunlap Avenue | 0.1 mi |
| 3. | Merge onto North Black Canyon Highway | 0.2 mi |
| 4. | Use the right 2 lanes to turn right onto West Dunlap Avenue | 1.9 mi |
| 5. | Continue onto West Olive Avenue | 3.0 mi |
| 6. | Turn right onto West Glendale Avenue | 1.0 mi |
| 7. | Turn left onto North 75th Avenue | 0.9 mi |
| 8. | Turn left onto West Cavalier Drive | 0.1 mi |
| 9. | Turn right onto North 74th Lane | 0.1 mi |
| 10. | Turn right onto West Cavalier Drive | 0.1 mi |
| Number | Step | Mileage |
|---|---|---|
| 1. | Take left ramp onto AZ-101-LOOP North | 4.1 mi |
| 2. | Take exit 55 toward Phoenix onto US-60 West | 5.0 mi |
| 3. | Continue on I-10 West | 18.0 mi |
| 4. | Take exit 136B toward 75th Avenue | 0.4 mi |
| 5. | Turn right onto North 75th Ave toward Park and Ride | 4.2 mi |
| 6. | Turn right onto West Bethany Home Road | 0.1 mi |
| 7. | Turn right, go for 226 feet | 0.1 mi |
| 8. | Turn right, go for 66 feet | 0.1 mi |
| 9. | Arrive at your destination | 0.1 mi |
Schedule Tour
Bethany Grove
Select a Tour Type
appointment with a New Home Counselor
time
Select a Series
Select a Series
Select Your New Home Counselor
Schedule Tour
Bethany Grove
Select a Tour Type
appointment with a New Home Counselor
time
Select a Series
Select a Series
Select Your New Home Counselor
Beazer Energy Series

READY homes are certified by the U.S. Department of Energy as a DOE Zero Energy Ready Home™. These homes are ENERGY STAR® certified, Indoor airPLUS qualified and, according to the DOE, designed to be 40-50% more efficient than the typical new home.
