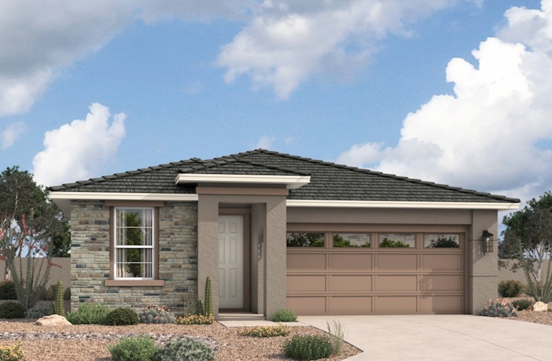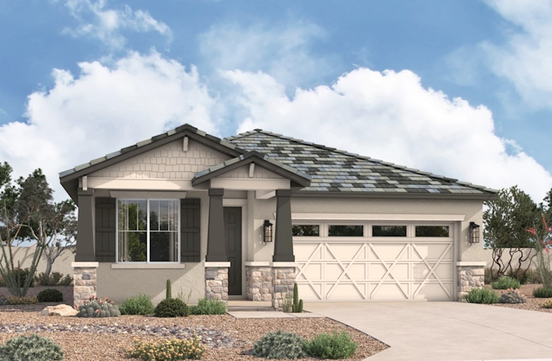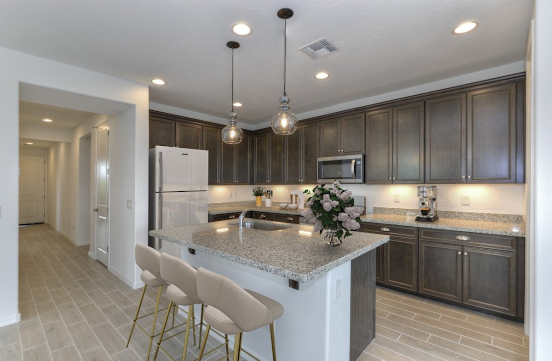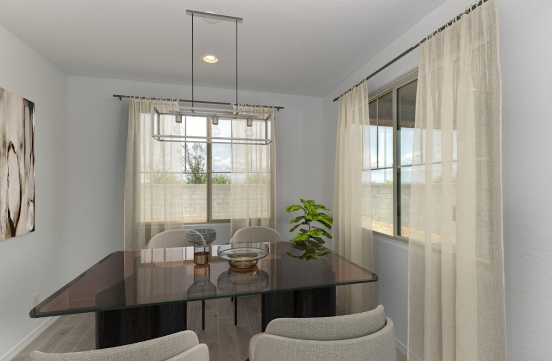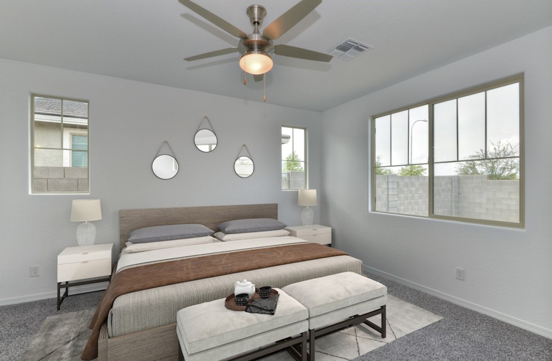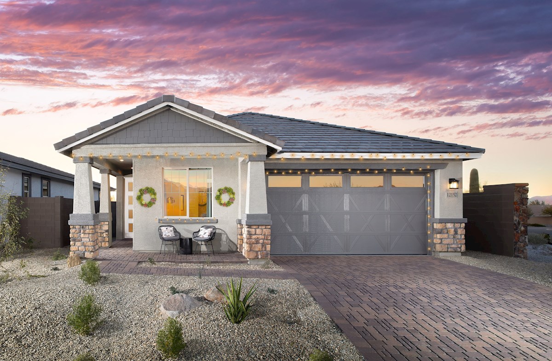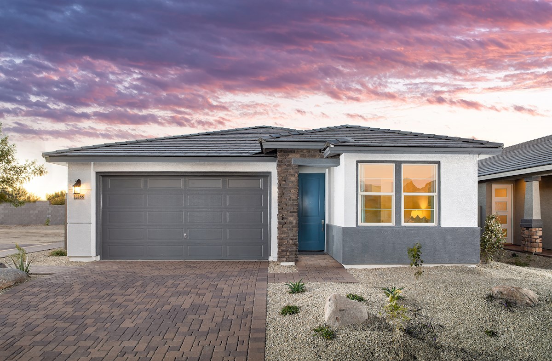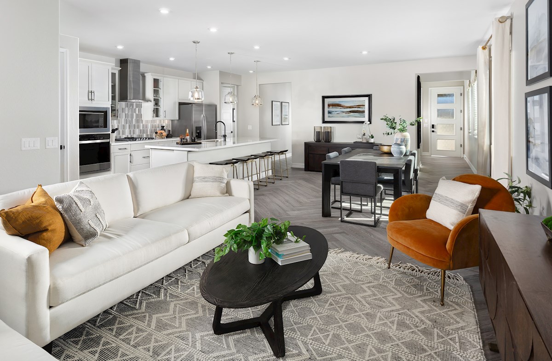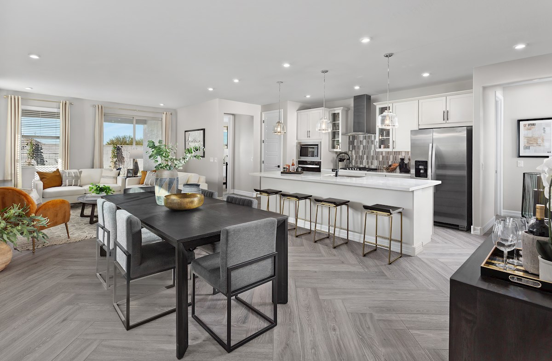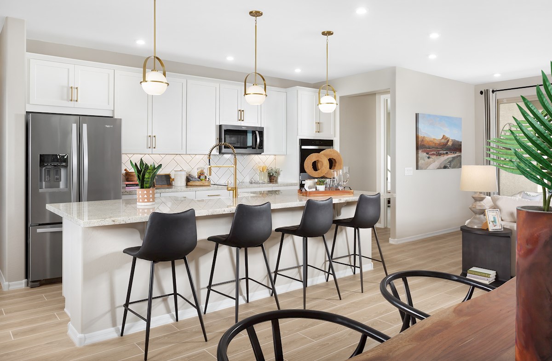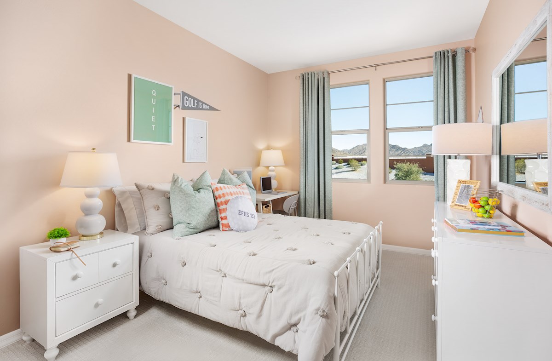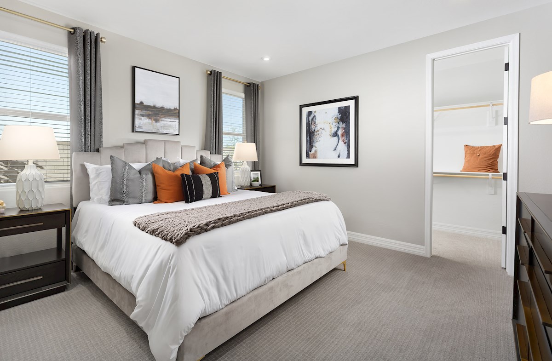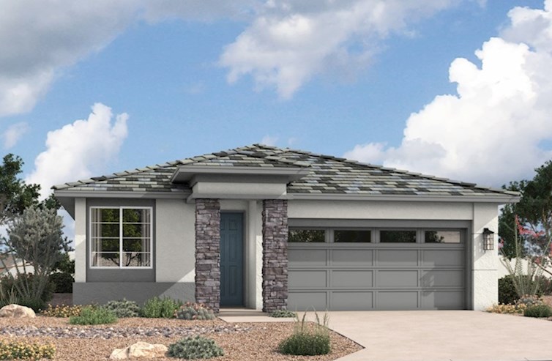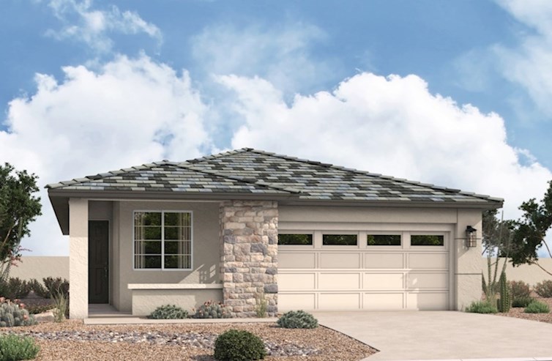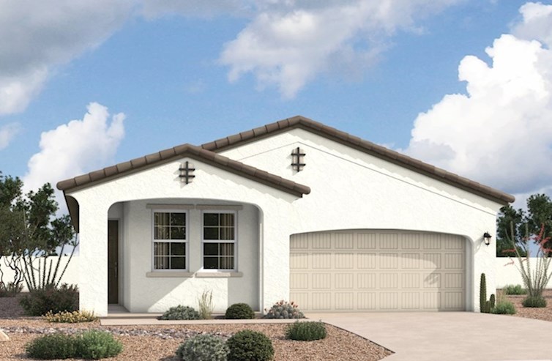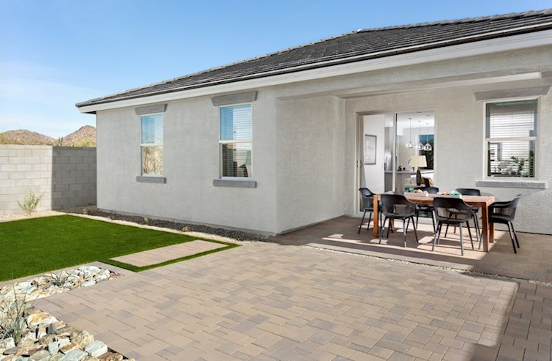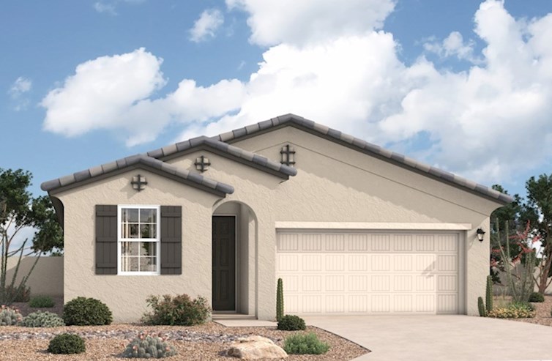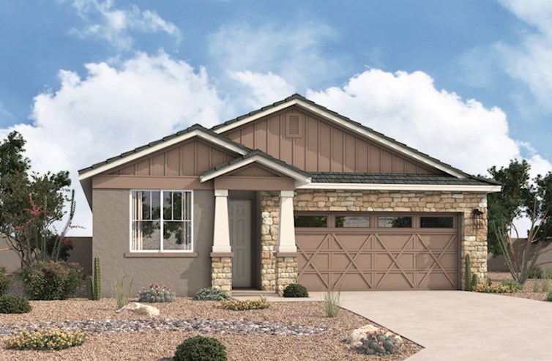-
1/7Spanish Colonial L Elevation
-
2/7Prairie L Elevation
-
3/7Arts & Crafts L Elevation
-
4/7Ellenton Kitchen
-
5/7Ellenton Great Room
-
6/7Ellenton Dining Room
-
7/7Ellenton Primary Bedroom
Legal Disclaimer
The home pictured is intended to illustrate a representative home in the community, but may not depict the lowest advertised priced home. The advertised price may not include lot premiums, upgrades and/or options. All home options are subject to availability and site conditions. Beazer reserves the right to change plans, specifications, and pricing without notice in its sole discretion. Square footages are approximate. Exterior elevation finishes are subject to change without prior notice and may vary by plan and/or community. Interior design, features, decorator items, and landscape are not included. All renderings, color schemes, floor plans, maps, and displays are artists’ conceptions and are not intended to be an actual depiction of the home or its surroundings. A home’s purchase agreement will contain additional information, features, disclosures, and disclaimers. Please see New Home Counselor for individual home pricing and complete details. No Security Provided: If gate(s) and gatehouse(s) are located in the Community, they are not designed or intended to serve as a security system. Seller makes no representation, express or implied, concerning the operation, use, hours, method of operation, maintenance or any other decisions concerning the gate(s) and gatehouse(s) or the safety and security of the Home and the Community in which it is located. Buyer acknowledges that any access gate(s) may be left open for extended periods of time for the convenience of Seller and Seller’s subcontractors during construction of the Home and other homes in the Community. Buyer is aware that gates may not be routinely left in a closed position until such time as most construction within the Community has been completed. Buyer acknowledges that crime exists in every neighborhood and that Seller and Seller’s agents have made no representations regarding crime or security, that Seller is not a provider of security and that if Buyer is concerned about crime or security, Buyer should consult a security expert. Beazer Homes is not acting as a mortgage broker or lender. Buyers should consult with a mortgage broker or lender of their choice regarding mortgage loans and mortgage loan qualification. There is no affiliation or association between Beazer Homes and a Choice Lender. Each entity is independent and responsible for its own products, services, and incentives. Home loans are subject to underwriting guidelines which are subject to change without notice and which limit third-party contributions and may not be available on all loan products. Program and loan amount limitations apply. Not all buyers may qualify. Any lender may be used, but failure to satisfy the Choice Contribution requirements and use a Choice Lender may forfeit certain offers. Beazer Homes Arizona ROC No. 114625
The utility cost shown is based on a particular home plan within each community as designed (not as built), using RESNET-approved software, RESNET-determined inputs and certain assumed conditions. The actual as-built utility cost on any individual Beazer home will be calculated by a RESNET-certified independent energy evaluator based on an on-site inspection and may vary from the as-designed rating shown on the advertisement depending on factors such as changes made to the applicable home plan, different appliances or features, and variation in the location and/or manner in which the home is built. Beazer does not warrant or guarantee any particular level of energy use costs or savings will be achieved. Actual energy utility costs will depend on numerous factors, including but not limited to personal utility usage, rates, fees and charges of local energy providers, individual home features, household size, and local climate conditions. The estimated utility cost shown is generated from RESNET-approved software using assumptions about annual energy use solely from the standard systems, appliances and features included with the relevant home plan, as well as average local energy utility rates available at the time the estimate is calculated. Where gas utilities are not available, energy utility costs in those areas will reflect only electrical utilities. Because numerous factors and inputs may affect monthly energy bill costs, buyers should not rely solely or substantially on the estimated monthly energy bill costs shown on this advertisement in making a decision to purchase any Beazer home. Beazer has no affiliation with RESNET or any other provider mentioned above, all of whom are third parties.
OVERVIEW
The Ellenton is a single-story home featuring a bright kitchen with a center island and a spacious great room that opens to a covered patio, perfect for backyard barbecues. This single-family plan features a split bedroom floorplan, creating a private primary bedroom oasis.
Want to know more? Fill out a simple form to learn more about this plan.
Request InfoExplore This PlanTAKE A VIRTUAL TOUR
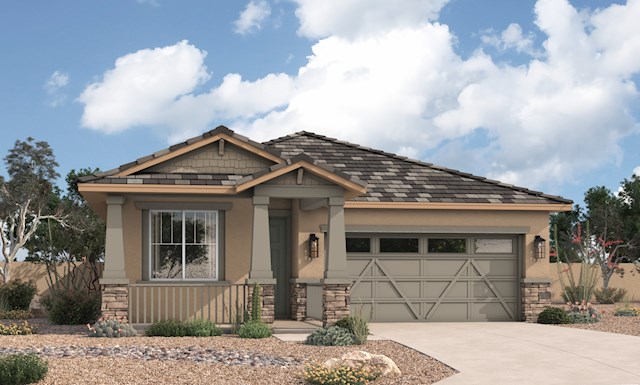
See TheFLOORPLAN
Ready to see this community for yourself?
Schedule TourPlanDETAILS
& FEATURES
- Living areas planned so your furniture fits easily into the home
- The primary bedroom is conveniently located where it gives you easy access to the kitchen and living areas while still maintaining your privacy
- Secondary bedrooms and closets are designed at optimal sizes to fit the needs of your family and guests
- Located at the entry point from the garage, the mudroom and laundry room can be used to drop off items or to clean off before entering

Beazer's Energy Series Ready Homes
This Ellenton plan is built as an Energy Series READY home. READY homes are certified by the U.S. Department of Energy as a DOE Zero Energy Ready Home™. These homes are ENERGY STAR® certified, Indoor airPLUS qualified and, according to the DOE, designed to be 40-50% more efficient than the typical new home.
LEARN MORE$115 Avg.
Monthly Energy Cost
Ellenton Plan
Estimate YourMONTHLY MORTGAGE
Legal Disclaimer

With Mortgage Choice, it’s easy to compare multiple loan offers and save over the life of your loan. All you need is 6 key pieces of information to get started.
LEARN MOREExplore theCommunity
Estrella
2 Single Family Homes Series
- Goodyear, AZ
- From $400s - $540s
- 3 - 5 Bedrooms
- 2 - 4 Bathrooms
- 1,500 - 2,801 Sq. Ft.
More Information Coming Soon
- Golf Course
- Pool
- Trails
-
1/12Pinehurst Arts and Crafts Exterior
-
2/12Shiloh Prairie Exterior
-
3/12Estrella Golf Club
-
4/12Pinehurst Great Room
-
5/12Pinehurst Dining / Great Room
-
6/12Starsplash Waterpark
-
7/12Shiloh Kitchen
-
8/12Shiloh Great Room
-
9/12Shiloh Secondary Bedroom
-
10/12Pinehurst Primary Bedroom
-
11/12Community Lake
-
12/12Shiloh Primary Bedroom
Estrella Acacia Foothills IIMORE Plans
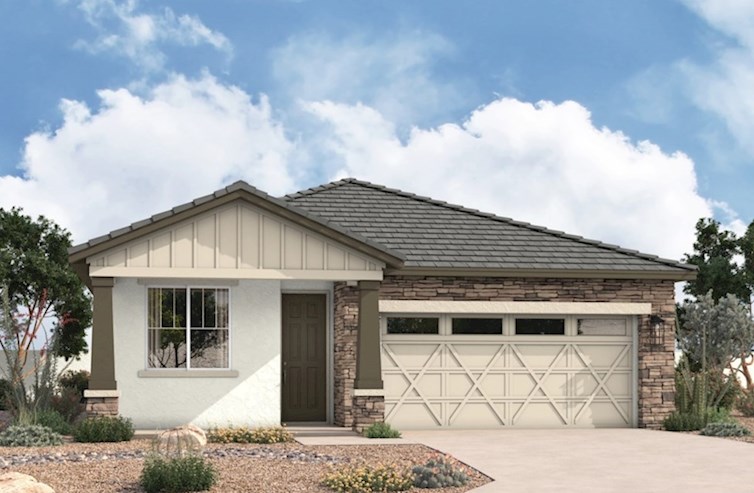
Chatsworth
From $406,900
- Single Family Home
- Estrella Acacia Foothills II | Goodyear, AZ
- 3 Bedrooms
- 2 Bathrooms
- 1,500 - 1,501 Sq. Ft.
- $95 Avg. Monthly Energy Cost
- Quick
Move-Ins
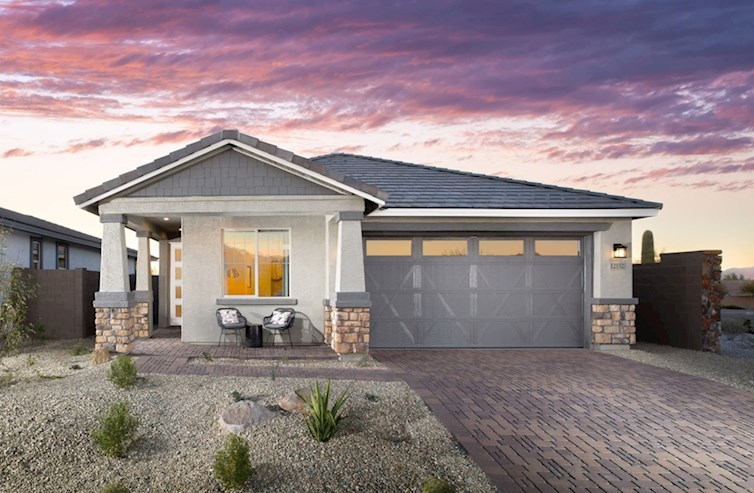
Pinehurst
From $438,900
- Single Family Home
- Estrella Acacia Foothills II | Goodyear, AZ
- 3 - 4 Bedrooms
- 2 Bathrooms
- 1,841 Sq. Ft.
- $132 Avg. Monthly Energy Cost
- Quick
Move-Ins

Shiloh
From $446,900
- Single Family Home
- Estrella Acacia Foothills II | Goodyear, AZ
- 4 Bedrooms
- 2 Bathrooms
- 1,930 Sq. Ft.
- $118 Avg. Monthly Energy Cost
- Quick
Move-Ins
Call or VisitFor More Information
-
Estrella12158 S 173rd Lane
Goodyear, AZ 85338
(602) 903-4917Thurs - Tues: 10am - 6pm
Wed: 12pm - 6pm
Visit Us
Estrella
Goodyear, AZ 85338
(602) 903-4917
Wed: 12pm - 6pm
-
From East Valley
Number Step Mileage 1. Take US 60 W to I-10 0.1 mi 2. Take I-10 W 22.0 mi 3. Take exit 126 towards Estrella Pkwy and turn left 0.3 mi 4. Stay on Estrella Pkwy to W Rock Wren Road 13.0 mi 5. Turn left onto Rock Wren Road 0.5 mi 6. Turn right onto 173rd Ln 0.2 mi 7. Arrive at the community, models will be on your right 0.1 mi -
From the North Valley
Number Step Mileage 1. Head South on I-17 0.1 mi 2. Take AZ-101 Loop W 21.9 mi 3. Take exit 1A to merge onto I-10 W towards Los Angeles 6.0 mi 4. Next, take S Cotton Lane and head South 6.2 mi 5. Take S Estrella Pkwy to W Rock Wren Road 13.0 mi 6. Turn left onto Rock Wren Road 0.5 mi 7. Turn right onto 173rd Ln 0.2 mi 8. Arrive at the community, models will be on your right 0.1 mi -
From Central Phoenix
Number Step Mileage 1. Head West on I-10 West 0.1 mi 2. Keep left at the fork, follow signs for I-10 W/Los Angeles and merge onto I-10 West 15.4 mi 3. Take exit 126 for Estrella Pkwy/Pebble Creek Pkwy and turn left 8.0 mi 4. Take South Estrella Pkwy to West Rock Wren Road 8.0 mi 5. Turn left onto Rock Wren Road 0.5 mi 6. Turn right onto 173rd Ln 0.2 mi 7. Arrive at the community, models will be on your right 0.1 mi
Longitude: -112.4239
Estrella
Goodyear, AZ 85338
(602) 903-4917
Wed: 12pm - 6pm
Get MoreInformation
Please fill out the form below and we will respond to your request as soon as possible. You will also receive emails regarding incentives, events, and more.
Schedule Tour
Estrella
Select a Tour Type
appointment with a New Home Counselor
time
Select a Series
Select a Series
Select Your New Home Counselor
-
1/7Spanish Colonial L Elevation
-
2/7Prairie L Elevation
-
3/7Arts & Crafts L Elevation
-
4/7Ellenton Kitchen
-
5/7Ellenton Great Room
-
6/7Ellenton Dining Room
-
7/7Ellenton Primary Bedroom
Legal Disclaimer
The home pictured is intended to illustrate a representative home in the community, but may not depict the lowest advertised priced home. The advertised price may not include lot premiums, upgrades and/or options. All home options are subject to availability and site conditions. Beazer reserves the right to change plans, specifications, and pricing without notice in its sole discretion. Square footages are approximate. Exterior elevation finishes are subject to change without prior notice and may vary by plan and/or community. Interior design, features, decorator items, and landscape are not included. All renderings, color schemes, floor plans, maps, and displays are artists’ conceptions and are not intended to be an actual depiction of the home or its surroundings. A home’s purchase agreement will contain additional information, features, disclosures, and disclaimers. Please see New Home Counselor for individual home pricing and complete details. No Security Provided: If gate(s) and gatehouse(s) are located in the Community, they are not designed or intended to serve as a security system. Seller makes no representation, express or implied, concerning the operation, use, hours, method of operation, maintenance or any other decisions concerning the gate(s) and gatehouse(s) or the safety and security of the Home and the Community in which it is located. Buyer acknowledges that any access gate(s) may be left open for extended periods of time for the convenience of Seller and Seller’s subcontractors during construction of the Home and other homes in the Community. Buyer is aware that gates may not be routinely left in a closed position until such time as most construction within the Community has been completed. Buyer acknowledges that crime exists in every neighborhood and that Seller and Seller’s agents have made no representations regarding crime or security, that Seller is not a provider of security and that if Buyer is concerned about crime or security, Buyer should consult a security expert. Beazer Homes is not acting as a mortgage broker or lender. Buyers should consult with a mortgage broker or lender of their choice regarding mortgage loans and mortgage loan qualification. There is no affiliation or association between Beazer Homes and a Choice Lender. Each entity is independent and responsible for its own products, services, and incentives. Home loans are subject to underwriting guidelines which are subject to change without notice and which limit third-party contributions and may not be available on all loan products. Program and loan amount limitations apply. Not all buyers may qualify. Any lender may be used, but failure to satisfy the Choice Contribution requirements and use a Choice Lender may forfeit certain offers. Beazer Homes Arizona ROC No. 114625
The utility cost shown is based on a particular home plan within each community as designed (not as built), using RESNET-approved software, RESNET-determined inputs and certain assumed conditions. The actual as-built utility cost on any individual Beazer home will be calculated by a RESNET-certified independent energy evaluator based on an on-site inspection and may vary from the as-designed rating shown on the advertisement depending on factors such as changes made to the applicable home plan, different appliances or features, and variation in the location and/or manner in which the home is built. Beazer does not warrant or guarantee any particular level of energy use costs or savings will be achieved. Actual energy utility costs will depend on numerous factors, including but not limited to personal utility usage, rates, fees and charges of local energy providers, individual home features, household size, and local climate conditions. The estimated utility cost shown is generated from RESNET-approved software using assumptions about annual energy use solely from the standard systems, appliances and features included with the relevant home plan, as well as average local energy utility rates available at the time the estimate is calculated. Where gas utilities are not available, energy utility costs in those areas will reflect only electrical utilities. Because numerous factors and inputs may affect monthly energy bill costs, buyers should not rely solely or substantially on the estimated monthly energy bill costs shown on this advertisement in making a decision to purchase any Beazer home. Beazer has no affiliation with RESNET or any other provider mentioned above, all of whom are third parties.
Ellenton
Take A Tour
Explore This PlanTAKE A TOUR

Floorplan Layout
See theFLOORPLAN
Legal Disclaimer
The home pictured is intended to illustrate a representative home in the community, but may not depict the lowest advertised priced home. The advertised price may not include lot premiums, upgrades and/or options. All home options are subject to availability and site conditions. Beazer reserves the right to change plans, specifications, and pricing without notice in its sole discretion. Square footages are approximate. Exterior elevation finishes are subject to change without prior notice and may vary by plan and/or community. Interior design, features, decorator items, and landscape are not included. All renderings, color schemes, floor plans, maps, and displays are artists’ conceptions and are not intended to be an actual depiction of the home or its surroundings. A home’s purchase agreement will contain additional information, features, disclosures, and disclaimers. Please see New Home Counselor for individual home pricing and complete details.
*The utility cost shown is based on a particular home plan within each community as designed (not as built), using RESNET-approved software, RESNET-determined inputs and certain assumed conditions. The actual as-built utility cost on any individual Beazer home will be calculated by a RESNET-certified independent energy evaluator based on an on-site inspection and may vary from the as-designed rating shown on the advertisement depending on factors such as changes made to the applicable home plan, different appliances or features, and variation in the location and/or manner in which the home is built. Beazer does not warrant or guarantee any particular level of energy use costs or savings will be achieved. Actual energy utility costs will depend on numerous factors, including but not limited to personal utility usage, rates, fees and charges of local energy providers, individual home features, household size, and local climate conditions. The estimated utility cost shown is generated from RESNET-approved software using assumptions about annual energy use solely from the standard systems, appliances and features included with the relevant home plan, as well as average local energy utility rates available at the time the estimate is calculated. Where gas utilities are not available, energy utility costs in those areas will reflect only electrical utilities. Because numerous factors and inputs may affect monthly energy bill costs, buyers should not rely solely or substantially on the estimated monthly energy bill costs shown on this advertisement in making a decision to purchase any Beazer home. Beazer has no affiliation with RESNET or any other provider mentioned above, all of whom are third parties.
- Living areas planned so your furniture fits easily into the home
Floorplan Options and Details
- The primary bedroom is conveniently located where it gives you easy access to the kitchen and living areas while still maintaining your privacy
- Secondary bedrooms and closets are designed at optimal sizes to fit the needs of your family and guests
- Located at the entry point from the garage, the mudroom and laundry room can be used to drop off items or to clean off before entering

Beazer's Energy Series Ready Homes
This Ellenton plan is built as an Energy Series READY home. READY homes are certified by the U.S. Department of Energy as a DOE Zero Energy Ready Home™. These homes are ENERGY STAR® certified, Indoor airPLUS qualified and, according to the DOE, designed to be 40-50% more efficient than the typical new home.
LEARN MORE$115 Avg.
Monthly Energy Cost
Ellenton Plan
Ready to see this community for yourself?
Schedule TourReady to see this community for yourself?
Schedule TourEstimate YourMONTHLY MORTGAGE
Legal Disclaimer

Explore Mortgage Choice
With Mortgage Choice, it’s easy to compare multiple loan offers and save over the life of your loan. All you need is 6 key pieces of information to get started.
LEARN MOREExplore TheCOMMUNITY
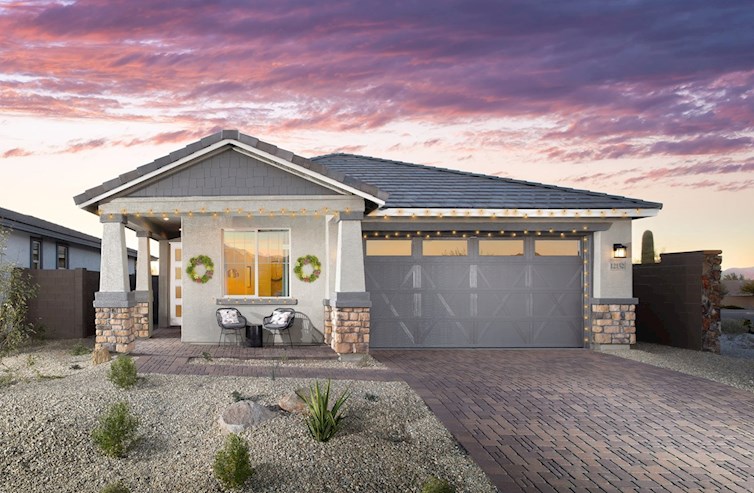 Use 6%* to buy down rate to 4.75% with a Choice Lender**
Use 6%* to buy down rate to 4.75% with a Choice Lender**
Estrella
2 Single Family Homes Series
- Goodyear, AZ
- From $400s - $540s
- 3 - 5 Bed | 2 - 4 Bath
- 3 - 5 Bedrooms
- 2 - 4 Bathrooms
- 1,500 - 2,801 Sq. Ft.
More Information Coming Soon
Get Updates
More information on pricing, plans, amenities and launch dates, coming soon. Join the VIP list to stay up to date!
- Golf Course
- Pool
- Trails
Get Updates
More information on pricing, plans, amenities and launch dates, coming soon. Join the VIP list to stay up to date!
Quick Move-Ins
More Home Designs
Estrella Acacia Foothills IIMORE PLANS

Chatsworth
From $406,900
- Single Family Home
- Estrella Acacia Foothills II | Goodyear, AZ
- 3 Bedrooms
- 2 Bathrooms
- 1,500 - 1,501 Sq. Ft.
- $95 Avg. Monthly Energy Cost
- Quick
Move-Ins

Pinehurst
From $438,900
- Single Family Home
- Estrella Acacia Foothills II | Goodyear, AZ
- 3 - 4 Bedrooms
- 2 Bathrooms
- 1,841 Sq. Ft.
- $132 Avg. Monthly Energy Cost
- Quick
Move-Ins

Shiloh
From $446,900
- Single Family Home
- Estrella Acacia Foothills II | Goodyear, AZ
- 4 Bedrooms
- 2 Bathrooms
- 1,930 Sq. Ft.
- $118 Avg. Monthly Energy Cost
- Quick
Move-Ins
Ellenton
Ellenton
1st Floor Floor Plan
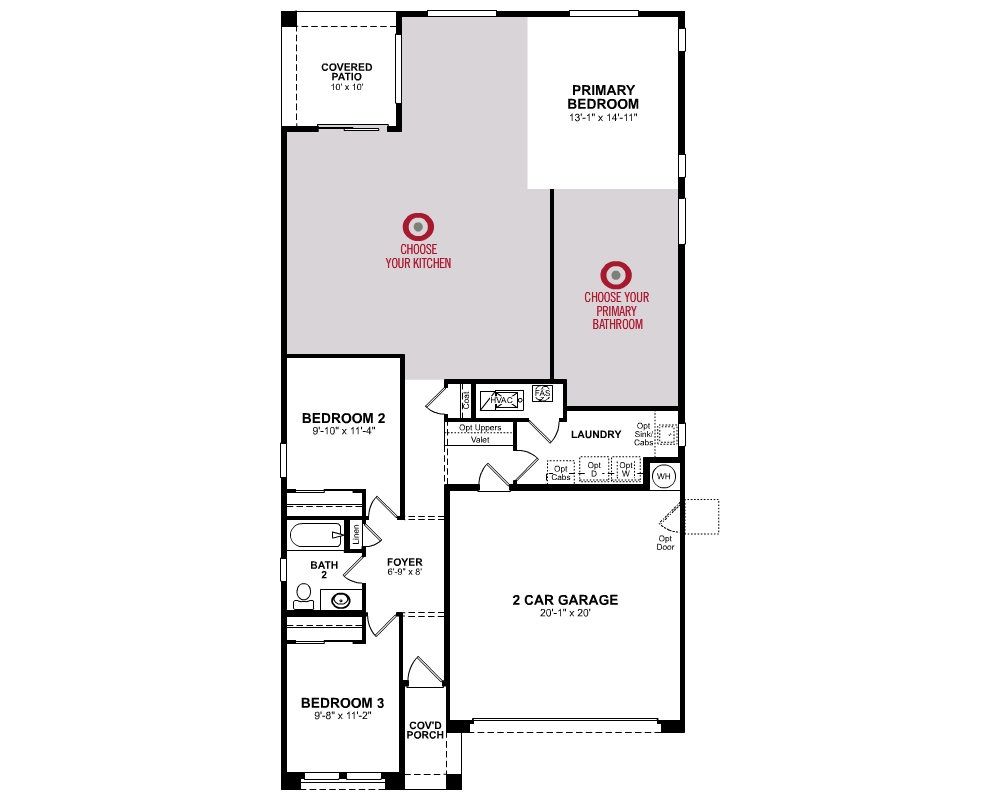
1st Floor Room Choices
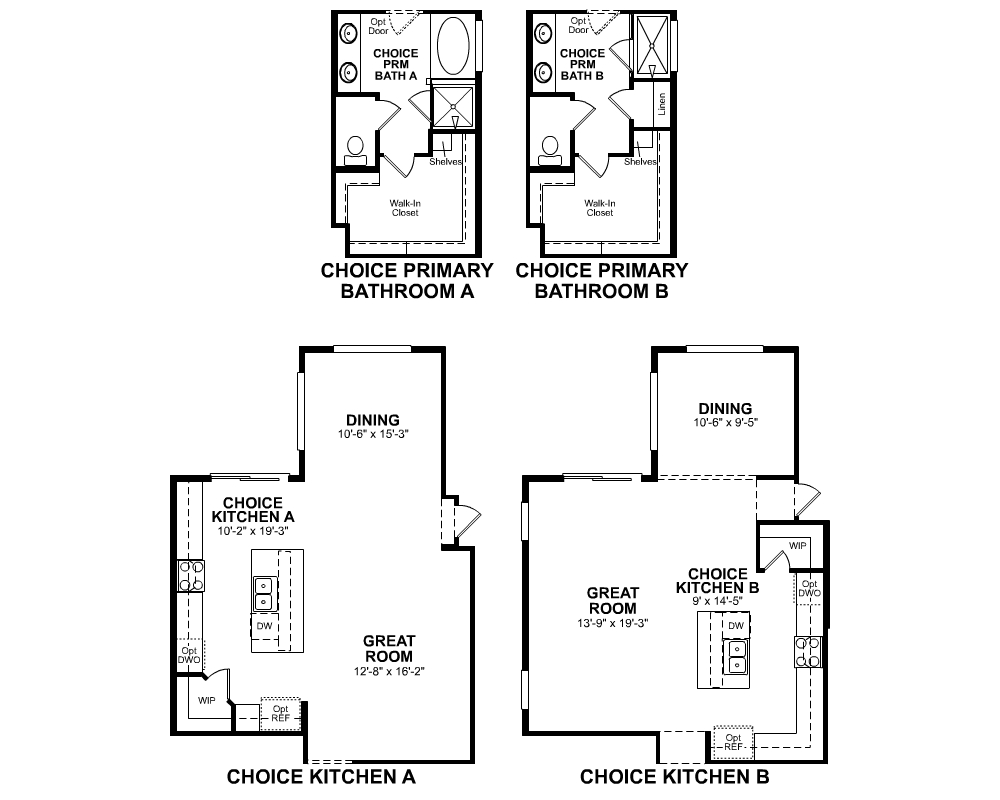
Estrella Acacia Foothills II
Community Features & Ammenities
Visit Us
Wed: 12pm - 6pm
Visit Us
Estrella
12158 S 173rd Lane
Goodyear, AZ 85338
Visit Us
Visit Us
Directions
Estrella
12158 S 173rd Lane
Goodyear, AZ 85338
| Number | Step | Mileage |
|---|---|---|
| 1. | Take US 60 W to I-10 | 0.1 mi |
| 2. | Take I-10 W | 22.0 mi |
| 3. | Take exit 126 towards Estrella Pkwy and turn left | 0.3 mi |
| 4. | Stay on Estrella Pkwy to W Rock Wren Road | 13.0 mi |
| 5. | Turn left onto Rock Wren Road | 0.5 mi |
| 6. | Turn right onto 173rd Ln | 0.2 mi |
| 7. | Arrive at the community, models will be on your right | 0.1 mi |
| Number | Step | Mileage |
|---|---|---|
| 1. | Head South on I-17 | 0.1 mi |
| 2. | Take AZ-101 Loop W | 21.9 mi |
| 3. | Take exit 1A to merge onto I-10 W towards Los Angeles | 6.0 mi |
| 4. | Next, take S Cotton Lane and head South | 6.2 mi |
| 5. | Take S Estrella Pkwy to W Rock Wren Road | 13.0 mi |
| 6. | Turn left onto Rock Wren Road | 0.5 mi |
| 7. | Turn right onto 173rd Ln | 0.2 mi |
| 8. | Arrive at the community, models will be on your right | 0.1 mi |
| Number | Step | Mileage |
|---|---|---|
| 1. | Head West on I-10 West | 0.1 mi |
| 2. | Keep left at the fork, follow signs for I-10 W/Los Angeles and merge onto I-10 West | 15.4 mi |
| 3. | Take exit 126 for Estrella Pkwy/Pebble Creek Pkwy and turn left | 8.0 mi |
| 4. | Take South Estrella Pkwy to West Rock Wren Road | 8.0 mi |
| 5. | Turn left onto Rock Wren Road | 0.5 mi |
| 6. | Turn right onto 173rd Ln | 0.2 mi |
| 7. | Arrive at the community, models will be on your right | 0.1 mi |
Longitude: -112.4239
Schedule Tour
Estrella
Select a Tour Type
appointment with a New Home Counselor
time
Select a Series
Select a Series
Select Your New Home Counselor
Request Information
Thank you for your interest in Beazer Homes.
We look forward to helping you find your perfect new home!
We will respond to your request as soon as possible.
Request Information
Error!
Print This Home Design
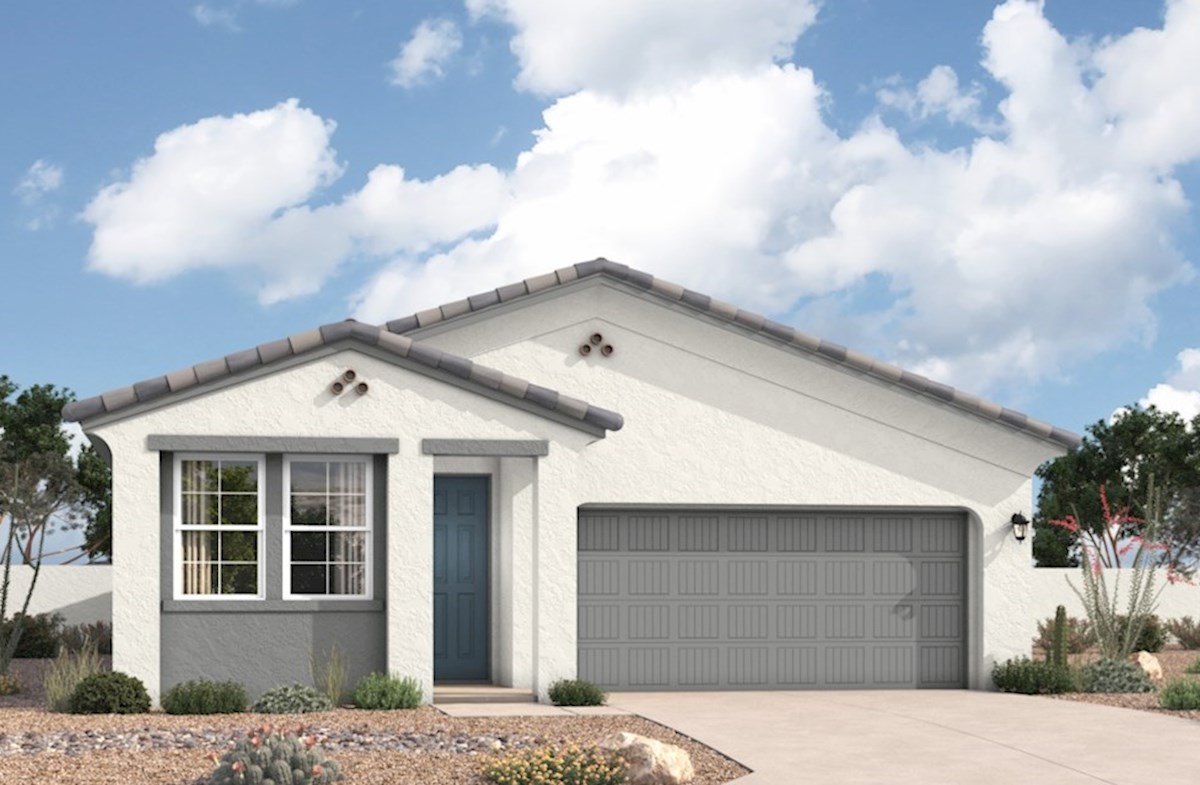
Ellenton
Beazer Energy Series

STAR homes are ENERGY STAR® certified, Indoor airPLUS qualified and perform better than homes built to energy code requirements.
Beazer Energy Series

STAR SOLAR homes are ENERGY STAR® certified, Indoor airPLUS qualified and perform better than homes built to energy code requirements. For STAR SOLAR homes, some of the annual energy consumption is offset by solar.
Beazer Energy Series

PLUS homes are ENERGY STAR® certified, Indoor airPLUS qualified and have enhanced features to deliver a tighter, more efficient home.
Beazer Energy Series

PLUS SOLAR homes are ENERGY STAR® certified, Indoor airPLUS qualified and have enhanced features to deliver a tighter, more efficient home. For PLUS SOLAR homes, some of the annual energy consumption is offset by solar.
Beazer Energy Series

READY homes are certified by the U.S. Department of Energy as a DOE Zero Energy Ready Home™. These homes are ENERGY STAR® certified, Indoor airPLUS qualified and, according to the DOE, designed to be 40-50% more efficient than the typical new home.
Beazer Energy Series

READY homes with Solar are certified by the U.S. Department of Energy as a DOE Zero Energy Ready Home™. These homes are so energy efficient, most, if not all, of the annual energy consumption of the home is offset by solar.
Beazer Energy Series

ZERO homes are a DOE Zero Energy Ready Home™ that receives an upgraded solar energy system in order to offset all anticipated monthly energy usage and receive a RESNET Certification at HERS 0.
