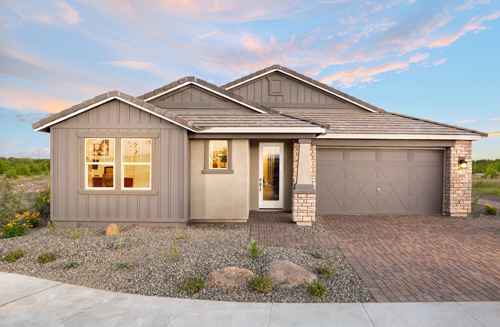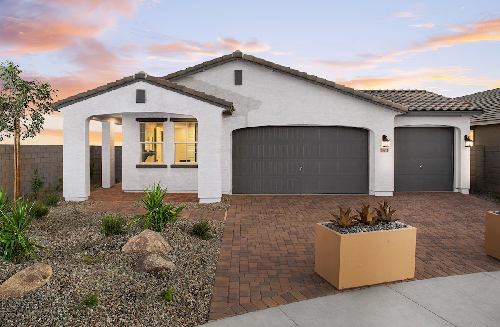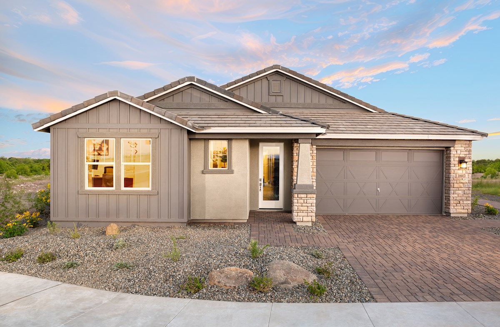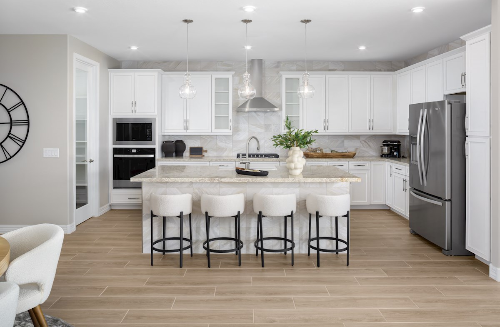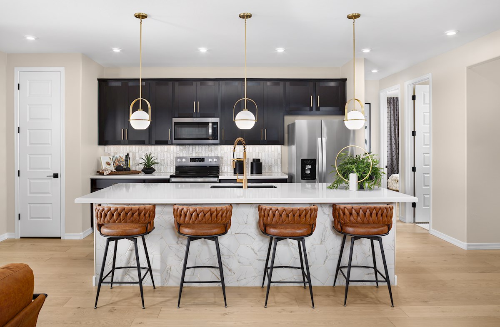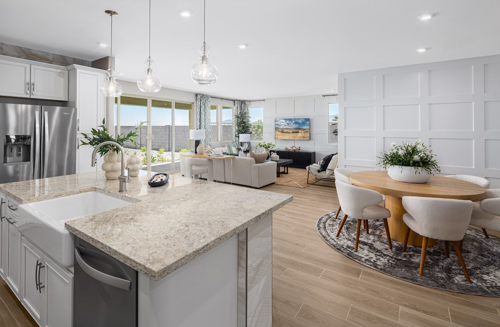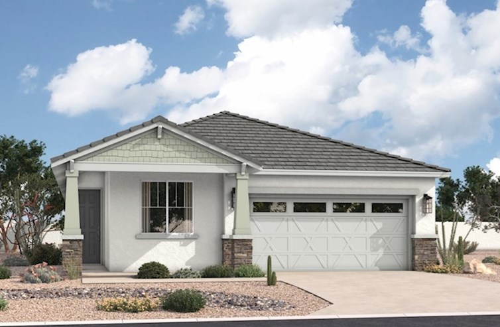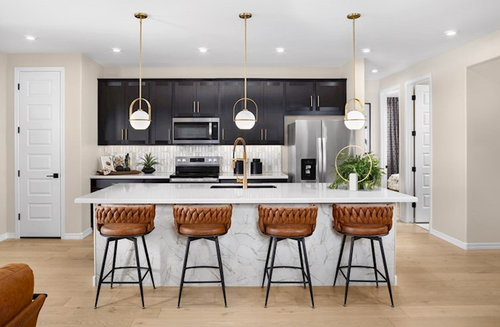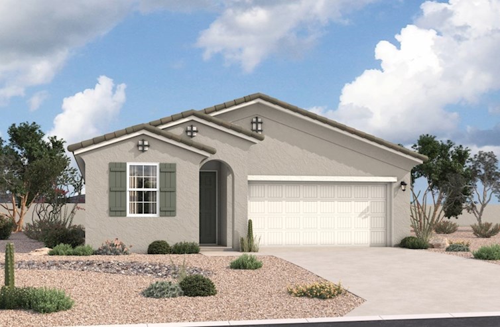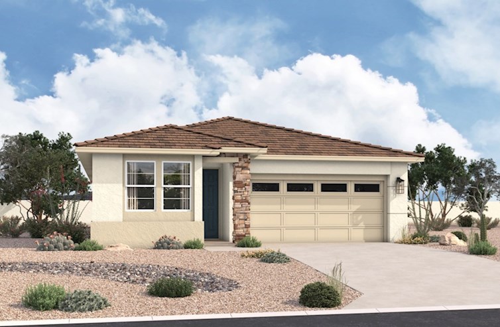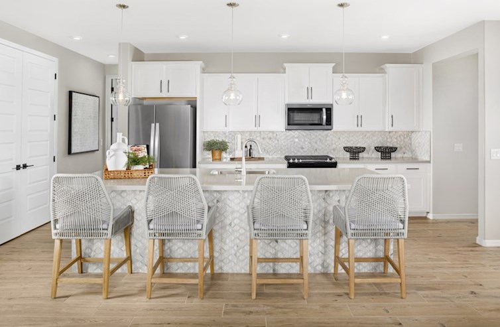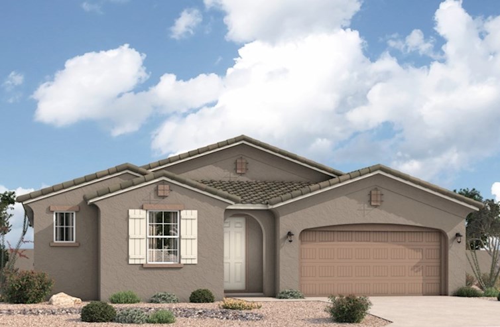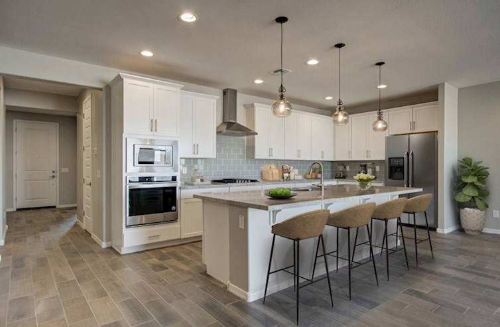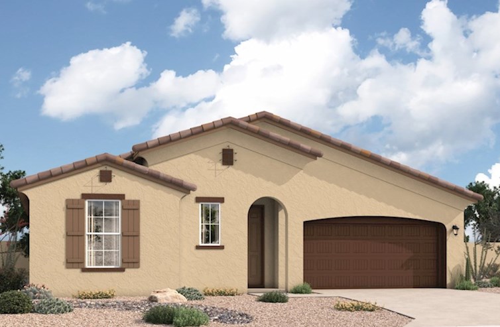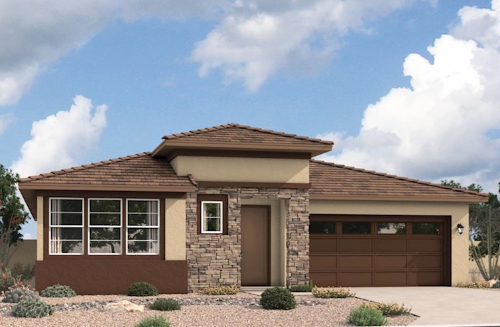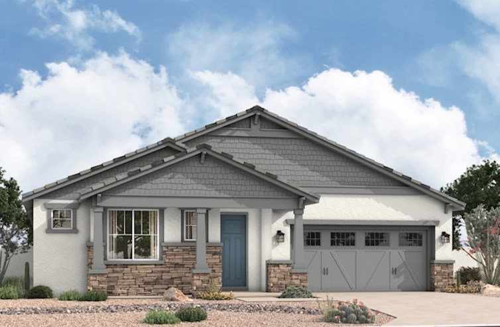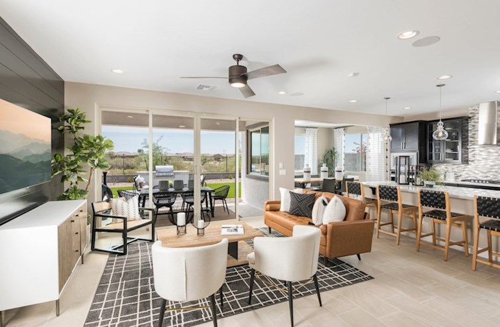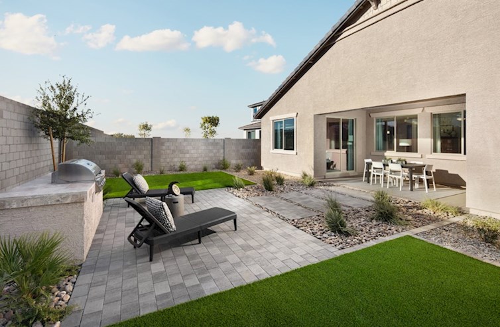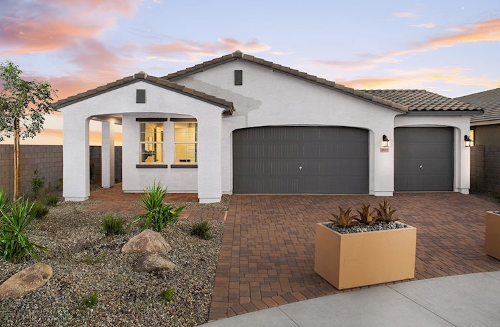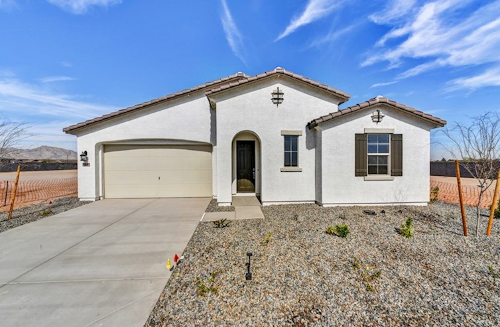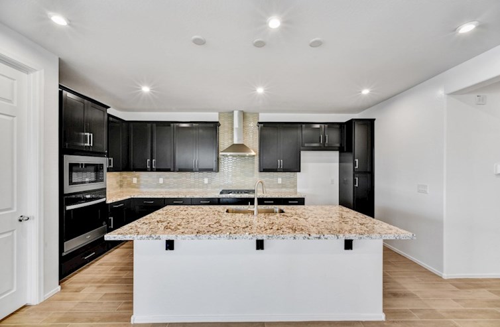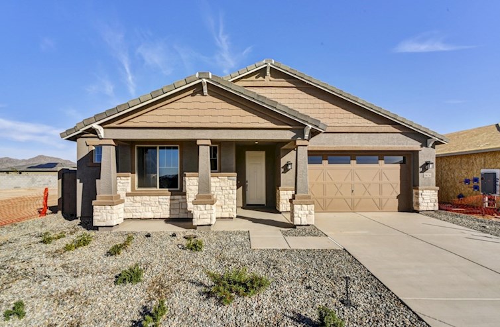-
1/13
-
2/13Pinehurst Spanish Colonial L Exterior
-
3/13Irwin Arts and Crafts L Exterior
-
4/13Irwin Kitchen
-
5/13Pinehurst Kitchen
-
6/13Irwin Dining Room
-
7/13Pinehurst Study
-
8/13Irwin Great Room
-
9/13Irwin Primary Bedroom
-
10/13Pinehurst Great Room
-
11/13Irwin Primary Bathroom
-
12/13Pinehurst Primary Bedroom
-
13/13Pinehurst Backyard
Legal Disclaimer
The home pictured is intended to illustrate a representative home in the community, but may not depict the lowest advertised priced home. The advertised price may not include lot premiums, upgrades and/or options. All home options are subject to availability and site conditions. Beazer reserves the right to change plans, specifications, and pricing without notice in its sole discretion. Square footages are approximate. Exterior elevation finishes are subject to change without prior notice and may vary by plan and/or community. Interior design, features, decorator items, and landscape are not included. All renderings, color schemes, floor plans, maps, and displays are artists’ conceptions and are not intended to be an actual depiction of the home or its surroundings. A home’s purchase agreement will contain additional information, features, disclosures, and disclaimers. Please see New Home Counselor for individual home pricing and complete details. No Security Provided: If gate(s) and gatehouse(s) are located in the Community, they are not designed or intended to serve as a security system. Seller makes no representation, express or implied, concerning the operation, use, hours, method of operation, maintenance or any other decisions concerning the gate(s) and gatehouse(s) or the safety and security of the Home and the Community in which it is located. Buyer acknowledges that any access gate(s) may be left open for extended periods of time for the convenience of Seller and Seller’s subcontractors during construction of the Home and other homes in the Community. Buyer is aware that gates may not be routinely left in a closed position until such time as most construction within the Community has been completed. Buyer acknowledges that crime exists in every neighborhood and that Seller and Seller’s agents have made no representations regarding crime or security, that Seller is not a provider of security and that if Buyer is concerned about crime or security, Buyer should consult a security expert. Beazer Homes Arizona ROC No. 114625
The utility cost shown is based on a particular home plan within each community as designed (not as built), using RESNET-approved software, RESNET-determined inputs and certain assumed conditions. The actual as-built utility cost on any individual Beazer home will be calculated by a RESNET-certified independent energy evaluator based on an on-site inspection and may vary from the as-designed rating shown on the advertisement depending on factors such as changes made to the applicable home plan, different appliances or features, and variation in the location and/or manner in which the home is built. Beazer does not warrant or guarantee any particular level of energy use costs or savings will be achieved. Actual energy utility costs will depend on numerous factors, including but not limited to personal utility usage, rates, fees and charges of local energy providers, individual home features, household size, and local climate conditions. The estimated utility cost shown is generated from RESNET-approved software using assumptions about annual energy use solely from the standard systems, appliances and features included with the relevant home plan, as well as average local energy utility rates available at the time the estimate is calculated. Where gas utilities are not available, energy utility costs in those areas will reflect only electrical utilities. Because numerous factors and inputs may affect monthly energy bill costs, buyers should not rely solely or substantially on the estimated monthly energy bill costs shown on this advertisement in making a decision to purchase any Beazer home. Beazer has no affiliation with RESNET or any other provider mentioned above, all of whom are third parties.
*When you shop and compare, you know you're getting the lowest rates and fees available. Lender competition leads to less money out of pocket at closing and lower payments every month. The Consumer Financial Protection Bureau (CFPB) found in their 2015 Consumer Mortgage Experience Survey that shopping for a mortgage saves consumers an average of .5% on their interest rate. Using this information, the difference between a 5% and a 4.5% interest rate on a new home that costs $315,000 (with a $15,000 down payment and a financed amount of $300,000) is a Principal & Interest savings of roughly $90 per month. Over a typical 30-year amortized mortgage, $90 per month adds up to $32,400 in savings over the life of the loan. To read more from the CFPB, please visit https://mortgagechoice.beazer.com/
OVERVIEW
Marbella at Windrose in Waddell, AZ, offers energy-efficient single-family homes with solar included and stunning White Tank Mountain views. Enjoy nearby retail, dining, and easy freeway access.
Marbella at Windrose
Community Features & Amenities
- 3-car garages included on select floorplans
- Spacious pool-size homesites
- Canyon View Highschool within walking distance
- 2"x6" framing and spray foam insulation

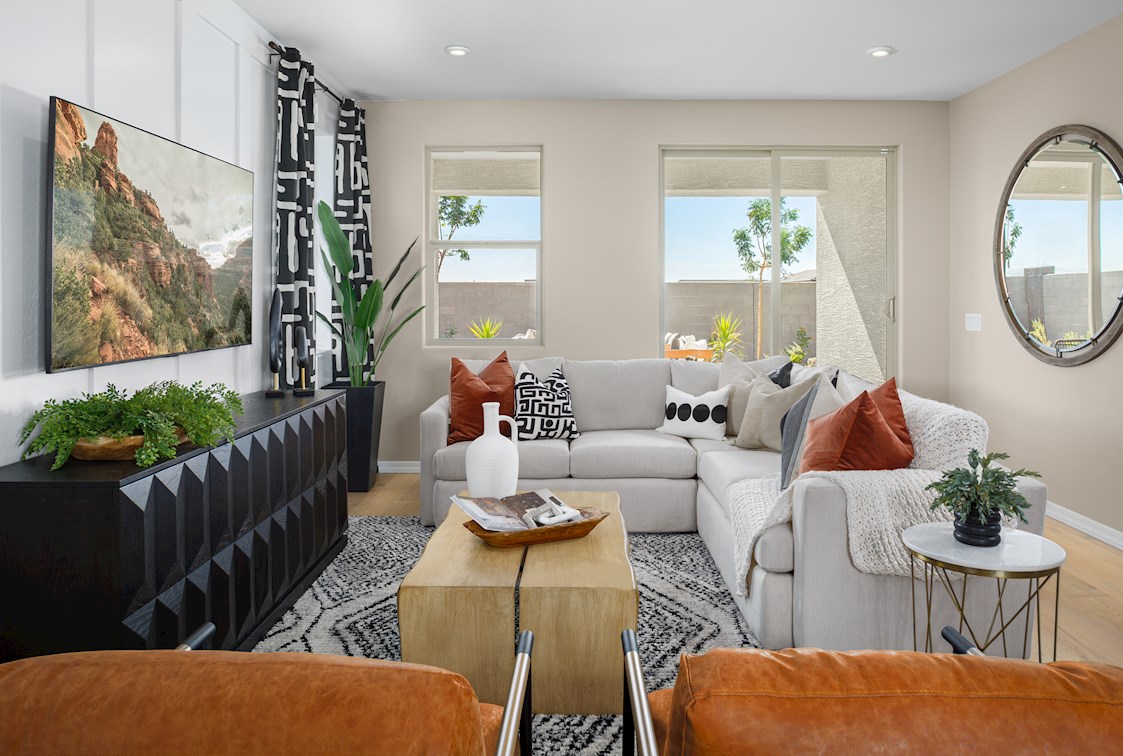
Community Details
Learn more about Marbella at Windrose, the community layout and the Homeowner's Association
Thanks for your interest in Marbella at Windrose!
The community layout and Homeowners' Association details for Marbella at Windrose have been emailed to you to download.
If you would like to learn more about this community, visit a local sales center to speak with a New Home Counselor. We look forward to meeting you!
Explore The Neighborhood
Legal Disclaimer
The home pictured is intended to illustrate a representative home in the community, but may not depict the lowest advertised priced home. The advertised price may not include lot premiums, upgrades and/or options. All home options are subject to availability and site conditions. Beazer reserves the right to change plans, specifications, and pricing without notice in its sole discretion. Square footages are approximate. Exterior elevation finishes are subject to change without prior notice and may vary by plan and/or community. Interior design, features, decorator items, and landscape are not included. All renderings, color schemes, floor plans, maps, and displays are artists’ conceptions and are not intended to be an actual depiction of the home or its surroundings. A home’s purchase agreement will contain additional information, features, disclosures, and disclaimers. Please see New Home Counselor for individual home pricing and complete details. No Security Provided: If gate(s) and gatehouse(s) are located in the Community, they are not designed or intended to serve as a security system. Seller makes no representation, express or implied, concerning the operation, use, hours, method of operation, maintenance or any other decisions concerning the gate(s) and gatehouse(s) or the safety and security of the Home and the Community in which it is located. Buyer acknowledges that any access gate(s) may be left open for extended periods of time for the convenience of Seller and Seller’s subcontractors during construction of the Home and other homes in the Community. Buyer is aware that gates may not be routinely left in a closed position until such time as most construction within the Community has been completed. Buyer acknowledges that crime exists in every neighborhood and that Seller and Seller’s agents have made no representations regarding crime or security, that Seller is not a provider of security and that if Buyer is concerned about crime or security, Buyer should consult a security expert. Beazer Homes Arizona ROC No. 114625
The utility cost shown is based on a particular home plan within each community as designed (not as built), using RESNET-approved software, RESNET-determined inputs and certain assumed conditions. The actual as-built utility cost on any individual Beazer home will be calculated by a RESNET-certified independent energy evaluator based on an on-site inspection and may vary from the as-designed rating shown on the advertisement depending on factors such as changes made to the applicable home plan, different appliances or features, and variation in the location and/or manner in which the home is built. Beazer does not warrant or guarantee any particular level of energy use costs or savings will be achieved. Actual energy utility costs will depend on numerous factors, including but not limited to personal utility usage, rates, fees and charges of local energy providers, individual home features, household size, and local climate conditions. The estimated utility cost shown is generated from RESNET-approved software using assumptions about annual energy use solely from the standard systems, appliances and features included with the relevant home plan, as well as average local energy utility rates available at the time the estimate is calculated. Where gas utilities are not available, energy utility costs in those areas will reflect only electrical utilities. Because numerous factors and inputs may affect monthly energy bill costs, buyers should not rely solely or substantially on the estimated monthly energy bill costs shown on this advertisement in making a decision to purchase any Beazer home. Beazer has no affiliation with RESNET or any other provider mentioned above, all of whom are third parties.
*When you shop and compare, you know you're getting the lowest rates and fees available. Lender competition leads to less money out of pocket at closing and lower payments every month. The Consumer Financial Protection Bureau (CFPB) found in their 2015 Consumer Mortgage Experience Survey that shopping for a mortgage saves consumers an average of .5% on their interest rate. Using this information, the difference between a 5% and a 4.5% interest rate on a new home that costs $315,000 (with a $15,000 down payment and a financed amount of $300,000) is a Principal & Interest savings of roughly $90 per month. Over a typical 30-year amortized mortgage, $90 per month adds up to $32,400 in savings over the life of the loan. To read more from the CFPB, please visit https://mortgagechoice.beazer.com/
CommunityFeatures & Amenities
Features & Amenities
- 3-car garages included on select floorplans
- Spacious pool-size homesites
- Canyon View Highschool within walking distance
- 2"x6" framing and spray foam insulation

Community Details
Learn more about Marbella at Windrose, the community layout and the Homeowner's Association
Thanks for your interest in Marbella at Windrose!
The community layout and Homeowners' Association details for Marbella at Windrose have been emailed to you to download.
If you would like to learn more about this community, visit a local sales center to speak with a New Home Counselor. We look forward to meeting you!

Learn MoreAbout The Area
8.0 miles
Ratings provided by GreatSchools.org
0.3 miles
Ratings provided by GreatSchools.org
3.3 miles
Ratings provided by GreatSchools.org
2.8 miles
Ratings provided by GreatSchools.org
7.0 miles
6.3 miles
14.4 miles
2.6 miles
6.2 miles
7.7 miles
2.6 miles
2.5 miles
3.5 miles
8.2 miles
9.7 miles
5.5 miles
4.9 miles
3.3 miles
8.6 miles
6.6 miles
AvailableSingle Family Homes
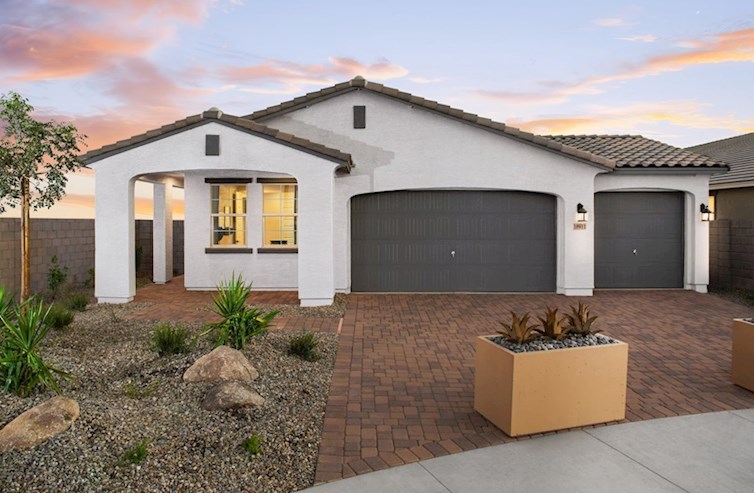
Pinehurst
From $475,900
- Single Family Home
- Marbella at Windrose | Waddell, AZ
- 3 - 4 Bedrooms
- 2 Bathrooms
- 1,841 Sq. Ft.
- $97 Avg. Monthly Energy Cost
- Quick
Move-Ins

Shiloh
From $480,900
- Single Family Home
- Marbella at Windrose | Waddell, AZ
- 4 Bedrooms
- 2 - 2.5 Bathrooms
- 1,930 Sq. Ft.
- $119 Avg. Monthly Energy Cost
- Quick
Move-Ins
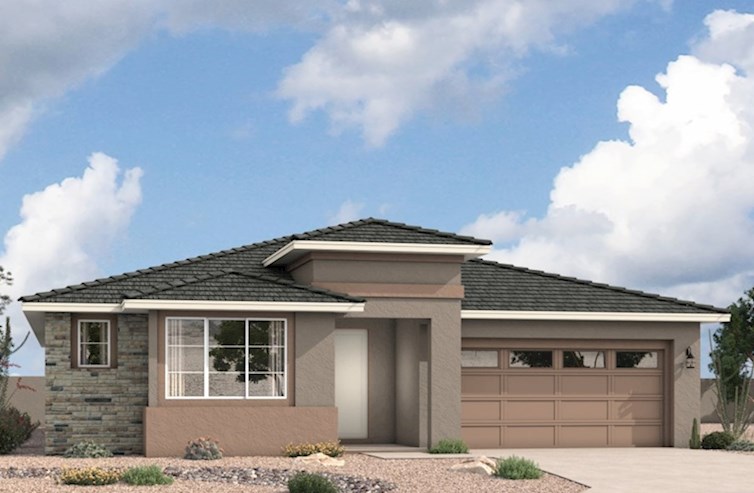
Flemington
From $489,900
- Single Family Home
- Marbella at Windrose | Waddell, AZ
- 3 Bedrooms
- 2.5 Bathrooms
- 2,000 Sq. Ft.
- $93 Avg. Monthly Energy Cost
- Quick
Move-Ins
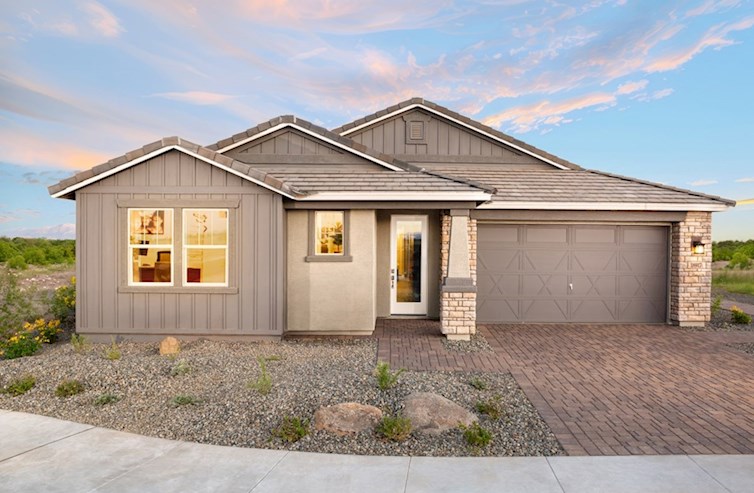
Irwin
From $499,900
- Single Family Home
- Marbella at Windrose | Waddell, AZ
- 3 Bedrooms
- 2.5 Bathrooms
- 2,229 Sq. Ft.
- $98 Avg. Monthly Energy Cost
- Quick
Move-Ins
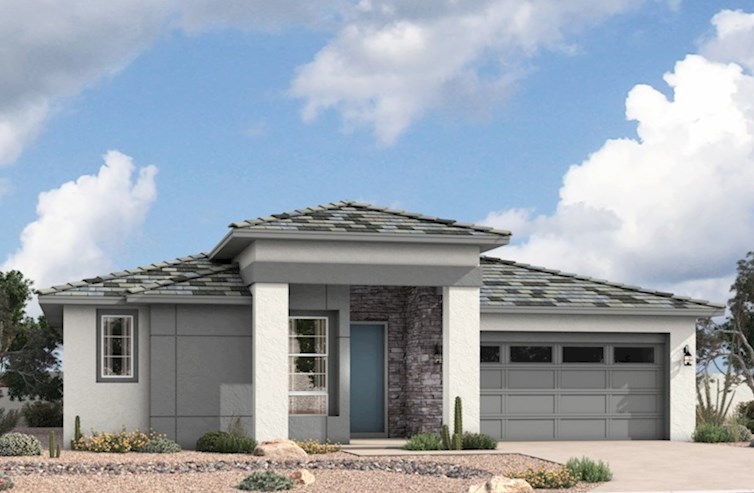
Savannah
From $514,900
- Single Family Home
- Marbella at Windrose | Waddell, AZ
- 3 - 4 Bedrooms
- 2.5 Bathrooms
- 2,399 Sq. Ft.
- $140 Avg. Monthly Energy Cost
- Quick
Move-Ins
Pinehurst
$504,990
- Single Family Home
- Marbella at Windrose
- 3 Bedrooms
- 2 Bathrooms
- 1,841 Sq. Ft.
- $97 Avg. Monthly Energy Cost
-
Available
Now
Homesite #0117
Shiloh
$519,990
19021 W MARYLAND AVE
MLS# 6900842
- Single Family Home
- Marbella at Windrose
- 4 Bedrooms
- 2.5 Bathrooms
- 1,930 Sq. Ft.
- $119 Avg. Monthly Energy Cost
-
Available
Now
Homesite #0107
Irwin
$549,990
18950 W STELLA AVE
MLS# 6865388
- Single Family Home
- Marbella at Windrose
- 3 Bedrooms
- 2.5 Bathrooms
- 2,229 Sq. Ft.
- $128 Avg. Monthly Energy Cost
-
Available
Now
Homesite #0116
Irwin
$549,990
- Single Family Home
- Marbella at Windrose
- 3 Bedrooms
- 2.5 Bathrooms
- 2,229 Sq. Ft.
- $128 Avg. Monthly Energy Cost
-
Available
Now
Homesite #0121
Savannah
$559,990
19020 W STELLA AVE
MLS# 6897589
- Single Family Home
- Marbella at Windrose
- 3 Bedrooms
- 2.5 Bathrooms
- 2,399 Sq. Ft.
- $142 Avg. Monthly Energy Cost
-
Available
Now
Homesite #0122
Savannah
$579,990
19026 W STELLA AVE
MLS# 6865390
- Single Family Home
- Marbella at Windrose
- 4 Bedrooms
- 2.5 Bathrooms
- 2,399 Sq. Ft.
- $142 Avg. Monthly Energy Cost
-
Available
Now
Homesite #0123
Ready to see this community for yourself?
Schedule TourDiscover TheBEAZER DIFFERENCE

We’ve simplified the lender search by identifying a handful of "Choice Lenders" who must meet our high standards in order to compete for your business. With competing offers to compare, you’ll save thousands* over the life of your loan.

Every Beazer home is designed to be high quality with long-lasting value. You expect the best and we deliver it. But what you might not expect is our commitment to ensure your home’s performance exceeds energy code requirements so you can enjoy a better, healthier life in your home for years to come. That’s a welcome surprise you’ll only get with Beazer.
With our signature Choice Plans, your choice of best-in-class floorplan configurations is included in the base price of your new home. So you can add your personal touch without additional costs.
Read RecentCUSTOMER REVIEWS
More Reviews-
Tim J.Waddell, AZ | March 2025
Brandon was very knowledgeable and helpful in explaining and answering all our questions. Very friendly and professional.
Overall Satisfaction:5 stars



 Overall Satisfaction
Overall Satisfaction -
Brenda K.Waddell, AZ | April 2025
Lauren has been awesome and goes out of her way to gather information requested.
Overall Satisfaction:5 stars



 Overall Satisfaction
Overall Satisfaction -
Jackie C.Waddell, AZ | March 2025
Brandon has been truly amazing to work with so far. So excited to start building!
Overall Satisfaction:5 stars



 Overall Satisfaction
Overall Satisfaction
Call or VisitFor More Information
-
Marbella at Windrose18917 W Citrus Way
Waddell, AZ 85355
(602) 903-4923Thurs - Tues: 10am - 6pm
Wed: 12pm - 6pm
Visit Us
Marbella at Windrose
Waddell, AZ 85355
(602) 903-4923
Wed: 12pm - 6pm
-
From East Valley
Number Step Mileage 1. Take ramp onto AZ-202-LOOP West 7.6 mi 2. Turn left onto East McDowell Road 0.6 mi 3. Turn left onto North 7th Street toward I-10 2.0 mi 4. Turn right and take ramp onto I-10 West toward Los Angeles 20.4 mi 5. Take exit 124A onto AZ-303-LOOP North 6.3 mi 6. Take exit 110A toward Northern Avenue 0.4 mi 7. Turn left onto West Northern Avenue 2.8 mi -
From West Valley
Number Step Mileage 1. Take ramp onto AZ-101-LOOP South 6.3 mi 2. Take exit 8 toward Northern Avenue 0.5 mi 3. Turn right onto West Northern Avenue 0.5 mi 4. Continue on Northern Parkway 33.0 mi 5. Take exit 1 toward Sarival Avenue 3.3 mi 6. Turn left onto North Sarival Avenue 0.5 mi 7. Turn left onto North Sarival Avenue 0.6 mi 8. Turn right onto West Northern Ave toward AZ-303-LOOP South 3.3 mi -
From Buckeye
Number Step Mileage 1. Take ramp onto I-10 East 14.2 mi 2. Take exit 124A onto AZ-303-LOOP North 6.8 mi 3. Take exit 110A toward Northern Avenue 0.4 mi 4. Turn left onto W Northern Avenue 2.8 mi
Marbella at Windrose
Waddell, AZ 85355
(602) 903-4923
Wed: 12pm - 6pm
Get MoreInformation
Please fill out the form below and we will respond to your request as soon as possible. You will also receive emails regarding incentives, events, and more.
Discover TheBEAZER DIFFERENCE

Marbella at Windrose
Community Features & Amenities
- 3-car garages included on select floorplans
- Spacious pool-size homesites
- Canyon View Highschool within walking distance
- 2"x6" framing and spray foam insulation
Visit Us
Wed: 12pm - 6pm
Visit Us
Marbella at Windrose
18917 W Citrus Way
Waddell, AZ 85355
Visit Us
Visit Us
Directions
Marbella at Windrose
18917 W Citrus Way
Waddell, AZ 85355
| Number | Step | Mileage |
|---|---|---|
| 1. | Take ramp onto AZ-202-LOOP West | 7.6 mi |
| 2. | Turn left onto East McDowell Road | 0.6 mi |
| 3. | Turn left onto North 7th Street toward I-10 | 2.0 mi |
| 4. | Turn right and take ramp onto I-10 West toward Los Angeles | 20.4 mi |
| 5. | Take exit 124A onto AZ-303-LOOP North | 6.3 mi |
| 6. | Take exit 110A toward Northern Avenue | 0.4 mi |
| 7. | Turn left onto West Northern Avenue | 2.8 mi |
| Number | Step | Mileage |
|---|---|---|
| 1. | Take ramp onto AZ-101-LOOP South | 6.3 mi |
| 2. | Take exit 8 toward Northern Avenue | 0.5 mi |
| 3. | Turn right onto West Northern Avenue | 0.5 mi |
| 4. | Continue on Northern Parkway | 33.0 mi |
| 5. | Take exit 1 toward Sarival Avenue | 3.3 mi |
| 6. | Turn left onto North Sarival Avenue | 0.5 mi |
| 7. | Turn left onto North Sarival Avenue | 0.6 mi |
| 8. | Turn right onto West Northern Ave toward AZ-303-LOOP South | 3.3 mi |
| Number | Step | Mileage |
|---|---|---|
| 1. | Take ramp onto I-10 East | 14.2 mi |
| 2. | Take exit 124A onto AZ-303-LOOP North | 6.8 mi |
| 3. | Take exit 110A toward Northern Avenue | 0.4 mi |
| 4. | Turn left onto W Northern Avenue | 2.8 mi |
Schedule Tour
Marbella at Windrose
Select a Tour Type
appointment with a New Home Counselor
time
Select a Series
Select a Series
Select Your New Home Counselor
Schedule Tour
Marbella at Windrose
Select a Tour Type
appointment with a New Home Counselor
time
Select a Series
Select a Series
Select Your New Home Counselor
Beazer Energy Series

READY homes with Solar are certified by the U.S. Department of Energy as a DOE Zero Energy Ready Home™. These homes are so energy efficient, most, if not all, of the annual energy consumption of the home is offset by solar.
