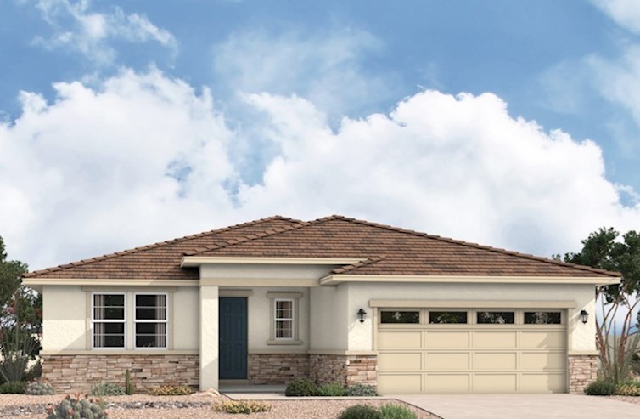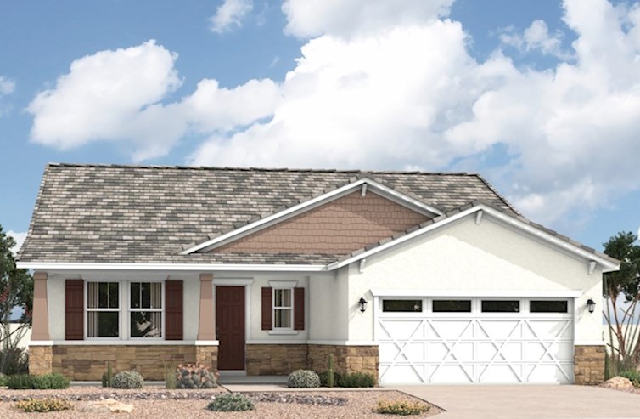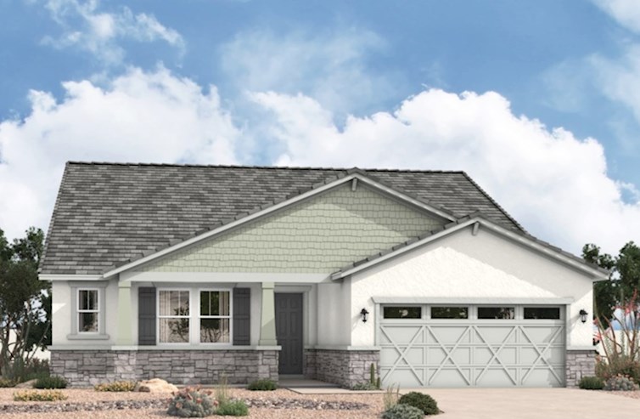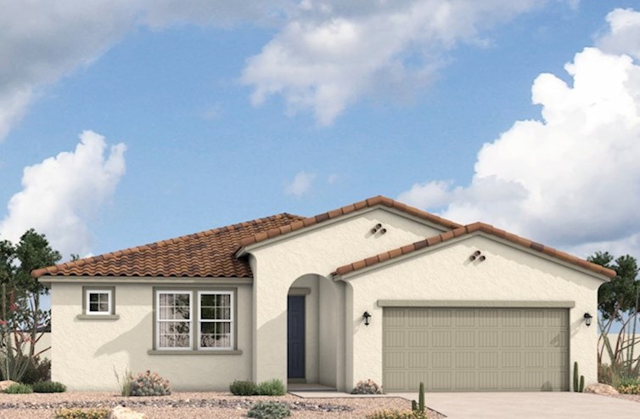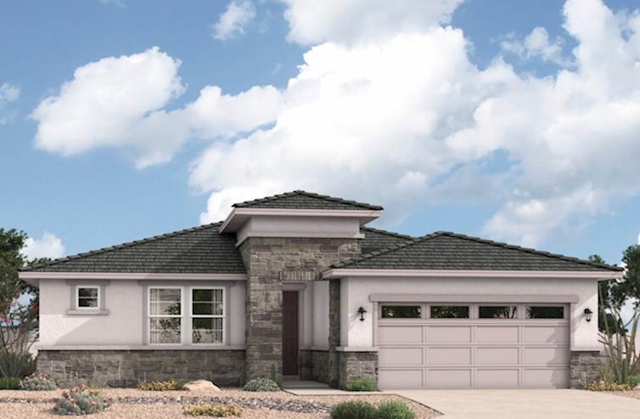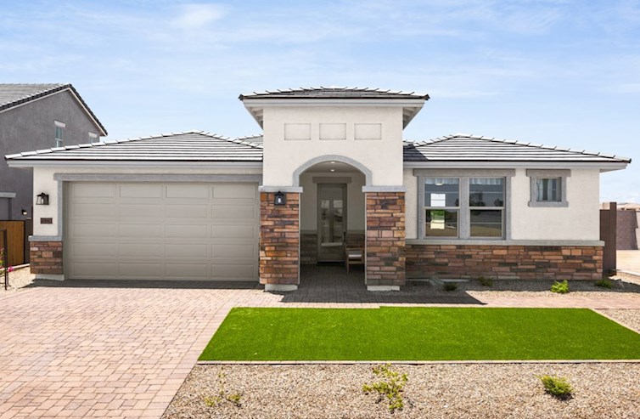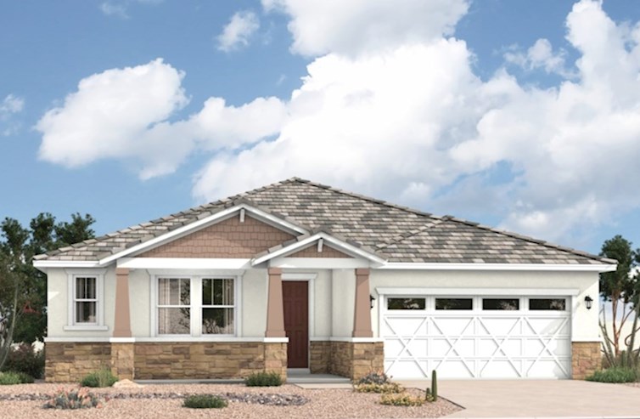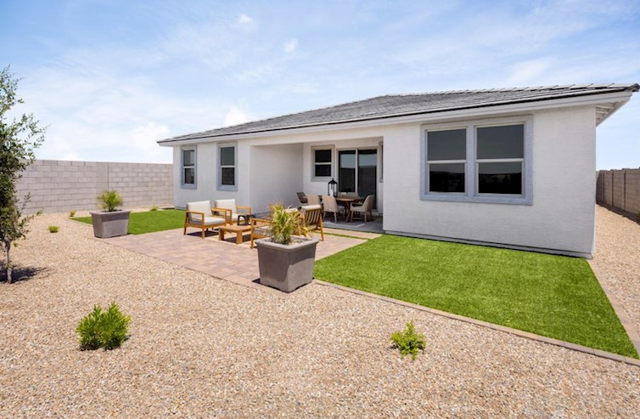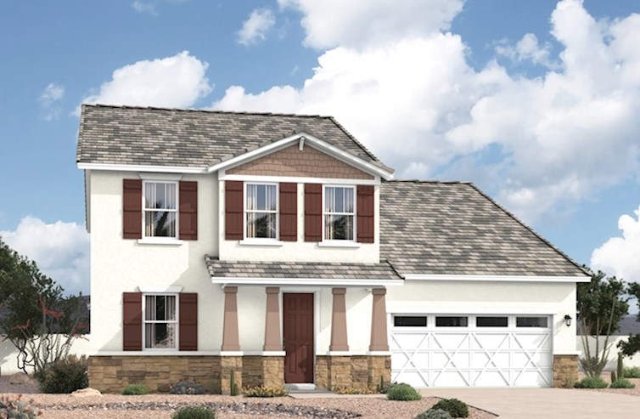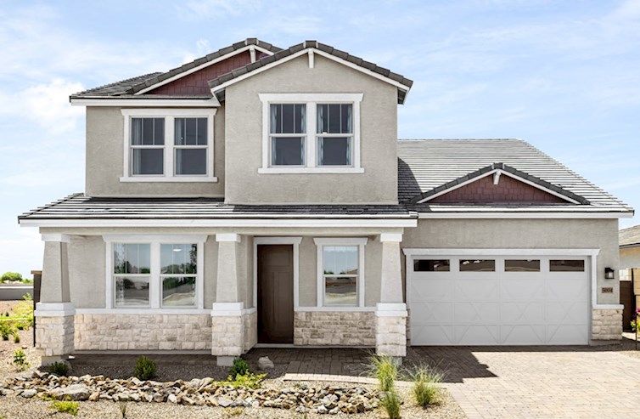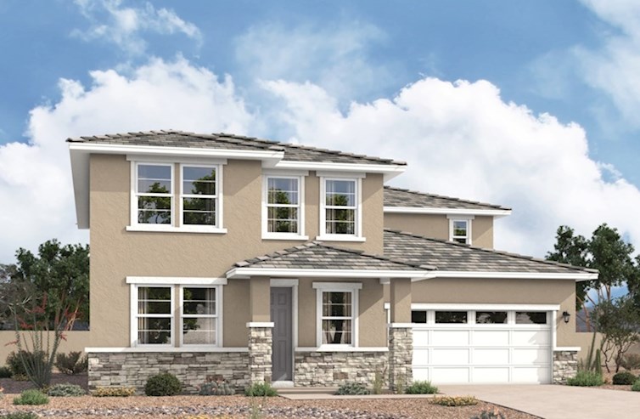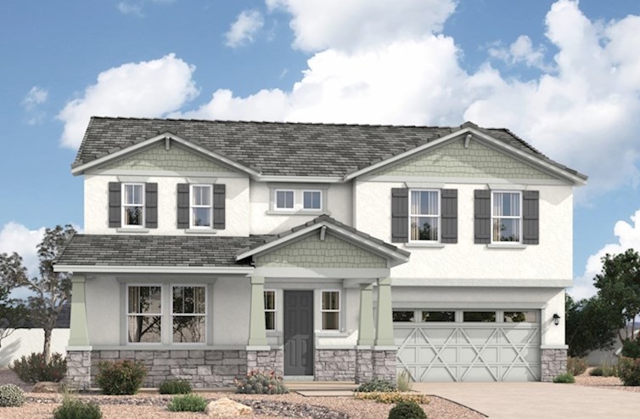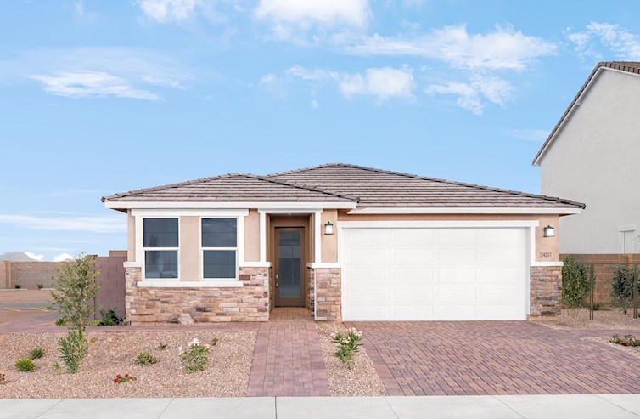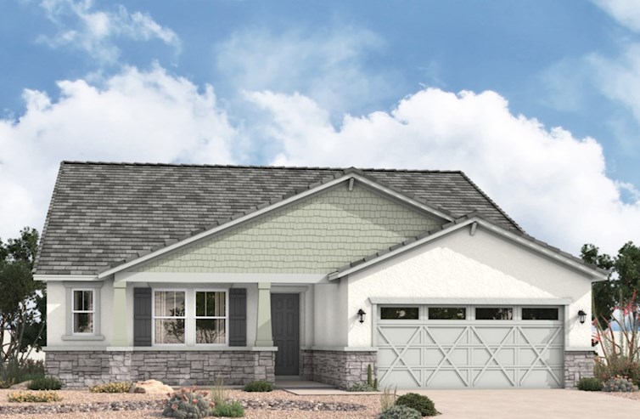Available Homes InMontana Vista Summit
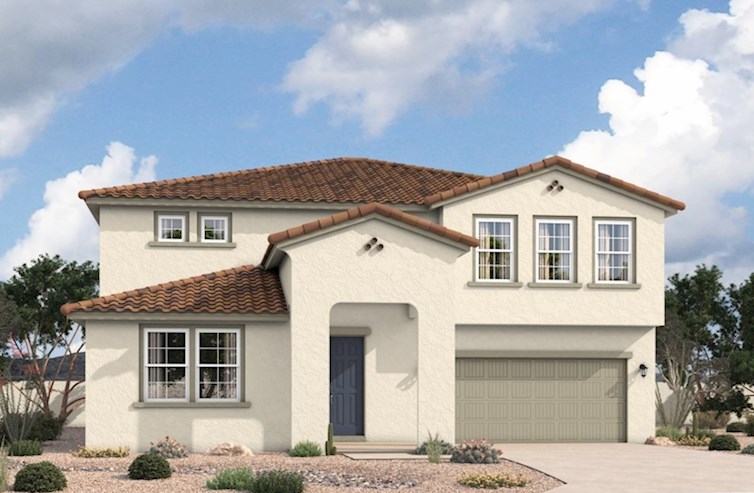
Watson
From $542,900
- 4 - 7 Bedrooms
- 4 - 5 Bathrooms
- 3,433 - 3,462 Sq. Ft.
- $167 Avg. Monthly Energy Cost
0 of 0
0 of 0
Other AvailableHome Series
Montana Vista Highland
Single Family Homes
- Buckeye, AZ
- From $369,900
- 3 - 6 Bed | 2 - 4 Bath
- 3 - 6 Bedrooms
- 2 - 4 Bathrooms
- From 1,606 - 2,992 Sq. Ft.
0 of 0

