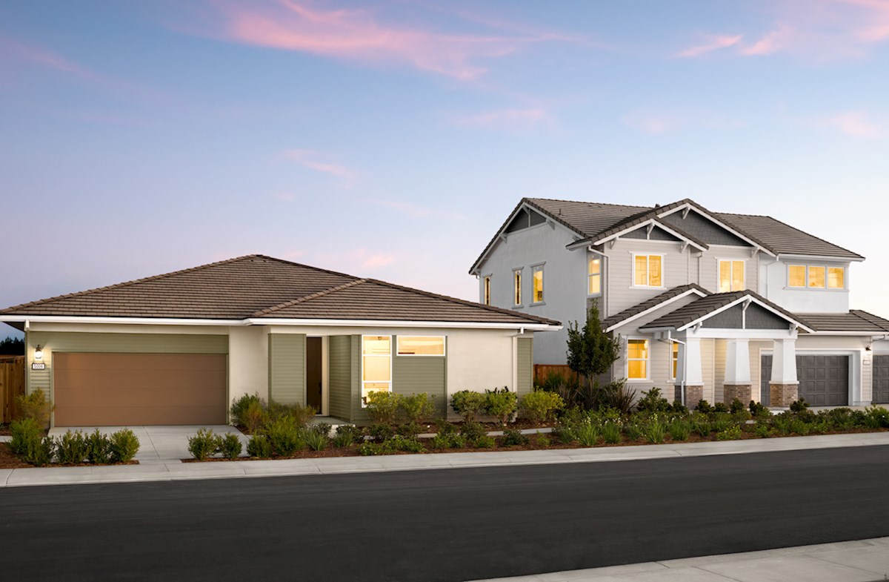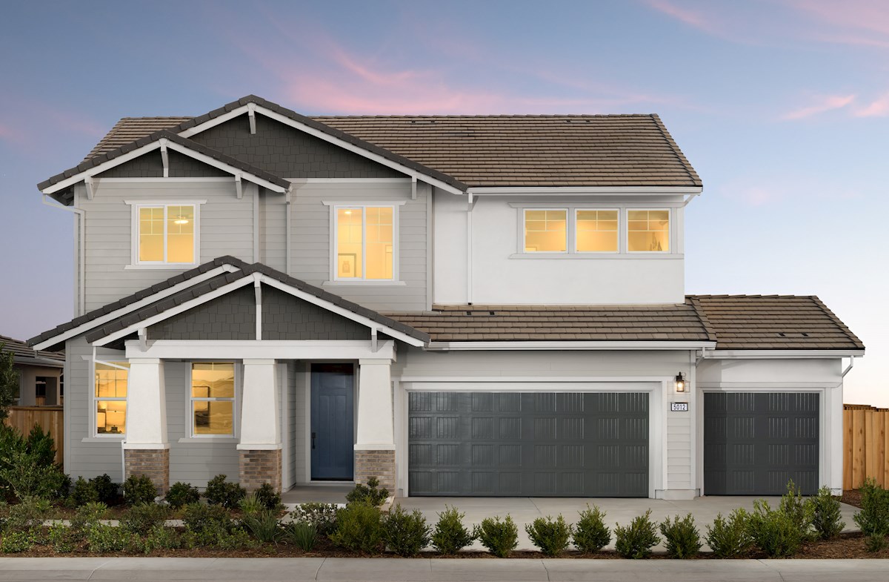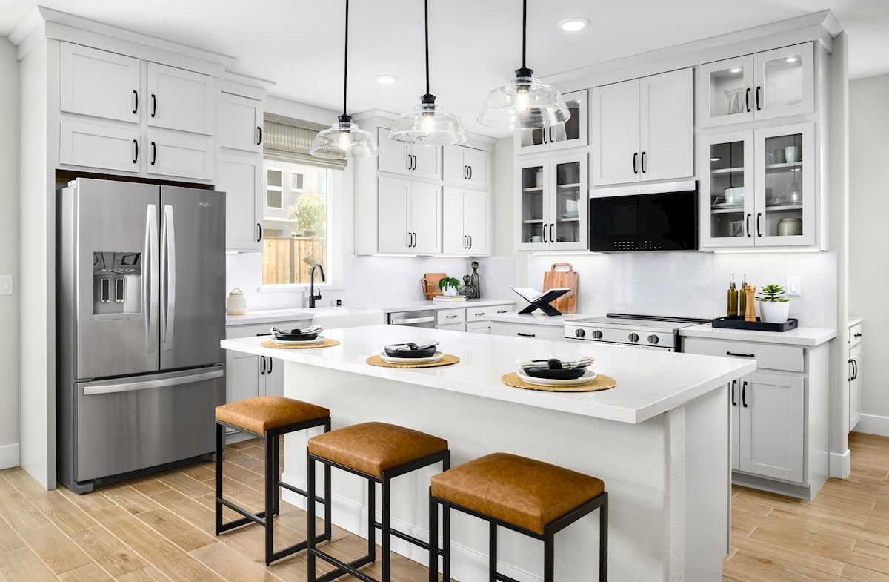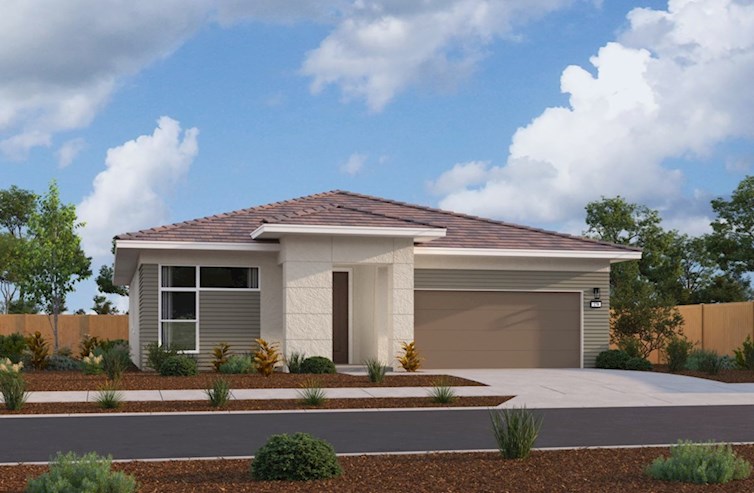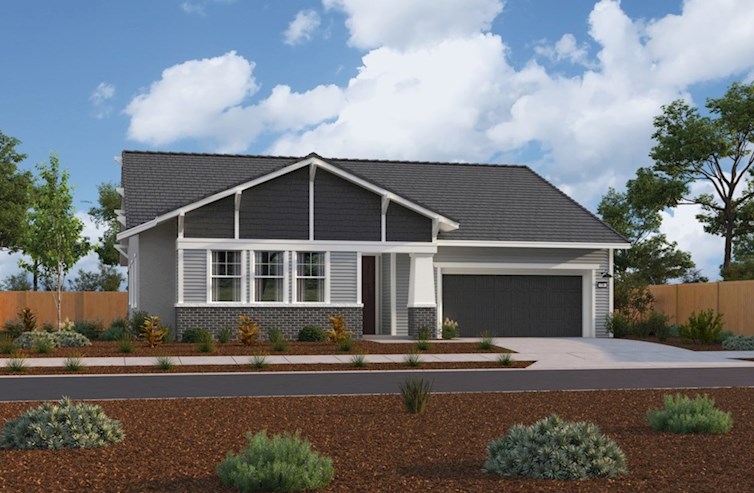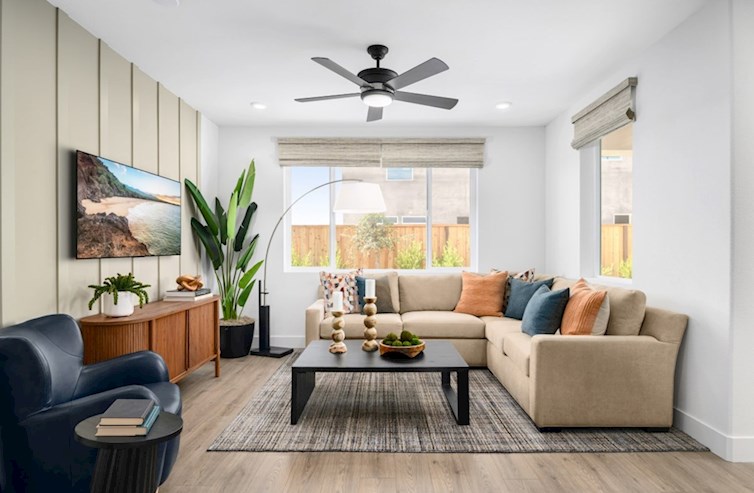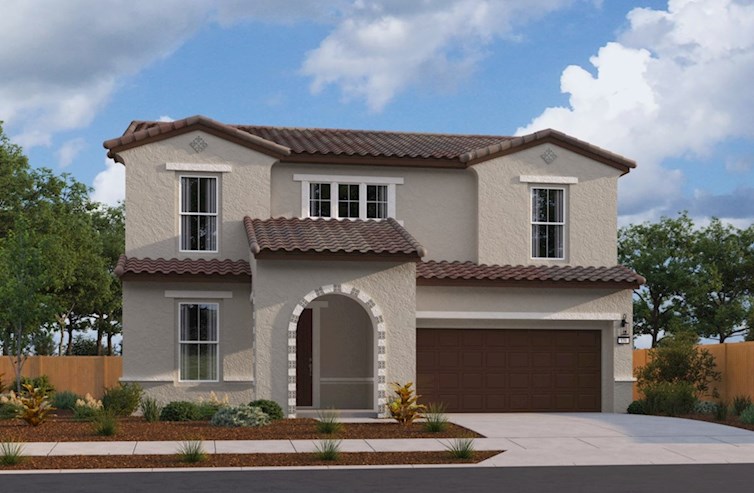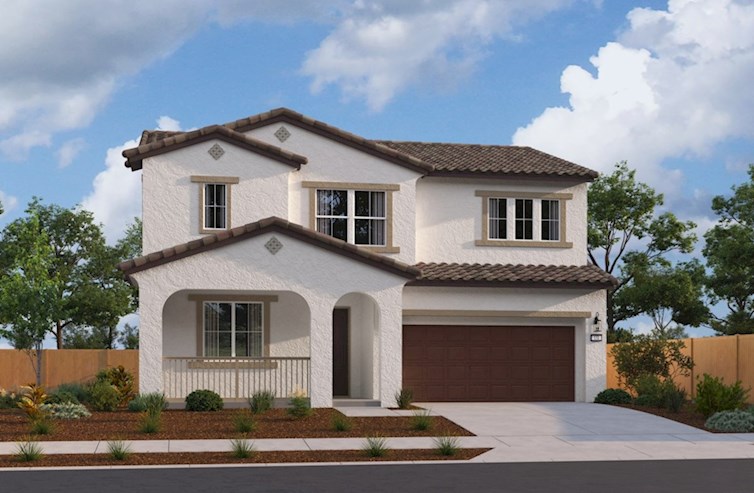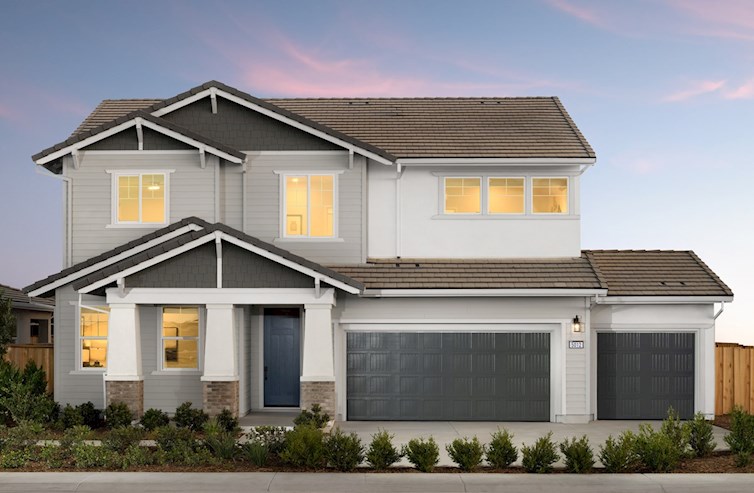-
1/13
-
2/13Maple Arts & Crafts N Exterior
-
3/13Maple Kitchen
-
4/13Magnolia Prairie L Exterior
-
5/13Maple Great Room
-
6/13Maple Kitchen
-
7/13Magnolia Backyard
-
8/13Magnolia Great Room
-
9/13Magnolia Primary Bedroom
-
10/13Maple Loft
-
11/13Maple Primary Bedroom
-
12/13Maple Primary Bath
-
13/13Maple Backyard
Legal Disclaimer
The home pictured is intended to illustrate a representative home in the community, but may not depict the lowest advertised priced home. The advertised price may not include lot premiums, upgrades and/or options. All home options are subject to availability and site conditions. Beazer reserves the right to change plans, specifications, and pricing without notice in its sole discretion. Square footages are approximate. Exterior elevation finishes are subject to change without prior notice and may vary by plan and/or community. Interior design, features, decorator items, and landscape are not included. All renderings, color schemes, floor plans, maps, and displays are artists’ conceptions and are not intended to be an actual depiction of the home or its surroundings. A home’s purchase agreement will contain additional information, features, disclosures, and disclaimers. Please see New Home Counselor for individual home pricing and complete details. No Security Provided: If gate(s) and gatehouse(s) are located in the Community, they are not designed or intended to serve as a security system. Seller makes no representation, express or implied, concerning the operation, use, hours, method of operation, maintenance or any other decisions concerning the gate(s) and gatehouse(s) or the safety and security of the Home and the Community in which it is located. Buyer acknowledges that any access gate(s) may be left open for extended periods of time for the convenience of Seller and Seller’s subcontractors during construction of the Home and other homes in the Community. Buyer is aware that gates may not be routinely left in a closed position until such time as most construction within the Community has been completed. Buyer acknowledges that crime exists in every neighborhood and that Seller and Seller’s agents have made no representations regarding crime or security, that Seller is not a provider of security and that if Buyer is concerned about crime or security, Buyer should consult a security expert. BRE License No. 01503061
The utility cost shown is based on a particular home plan within each community as designed (not as built), using RESNET-approved software, RESNET-determined inputs and certain assumed conditions. The actual as-built utility cost on any individual Beazer home will be calculated by a RESNET-certified independent energy evaluator based on an on-site inspection and may vary from the as-designed rating shown on the advertisement depending on factors such as changes made to the applicable home plan, different appliances or features, and variation in the location and/or manner in which the home is built. Beazer does not warrant or guarantee any particular level of energy use costs or savings will be achieved. Actual energy utility costs will depend on numerous factors, including but not limited to personal utility usage, rates, fees and charges of local energy providers, individual home features, household size, and local climate conditions. The estimated utility cost shown is generated from RESNET-approved software using assumptions about annual energy use solely from the standard systems, appliances and features included with the relevant home plan, as well as average local energy utility rates available at the time the estimate is calculated. Where gas utilities are not available, energy utility costs in those areas will reflect only electrical utilities. Because numerous factors and inputs may affect monthly energy bill costs, buyers should not rely solely or substantially on the estimated monthly energy bill costs shown on this advertisement in making a decision to purchase any Beazer home. Beazer has no affiliation with RESNET or any other provider mentioned above, all of whom are third parties.
*When you shop and compare, you know you're getting the lowest rates and fees available. Lender competition leads to less money out of pocket at closing and lower payments every month. The Consumer Financial Protection Bureau (CFPB) found in their 2015 Consumer Mortgage Experience Survey that shopping for a mortgage saves consumers an average of .5% on their interest rate. Using this information, the difference between a 5% and a 4.5% interest rate on a new home that costs $315,000 (with a $15,000 down payment and a financed amount of $300,000) is a Principal & Interest savings of roughly $90 per month. Over a typical 30-year amortized mortgage, $90 per month adds up to $32,400 in savings over the life of the loan. To read more from the CFPB, please visit https://mortgagechoice.beazer.com/
OVERVIEW
Harmony at Roberts Ranch offers single-family homes in Vacaville, CA designed for modern living where style meets comfort and community. Enjoy space to grow, connect and thrive every day.
Harmony at Roberts Ranch
Community Features & Amenities
- Serene atmosphere on the outskirts of town
- Approx. 7 miles from Travis Air Force Base
- Perfect location for Bay Area commuters
- Walkable to various parks

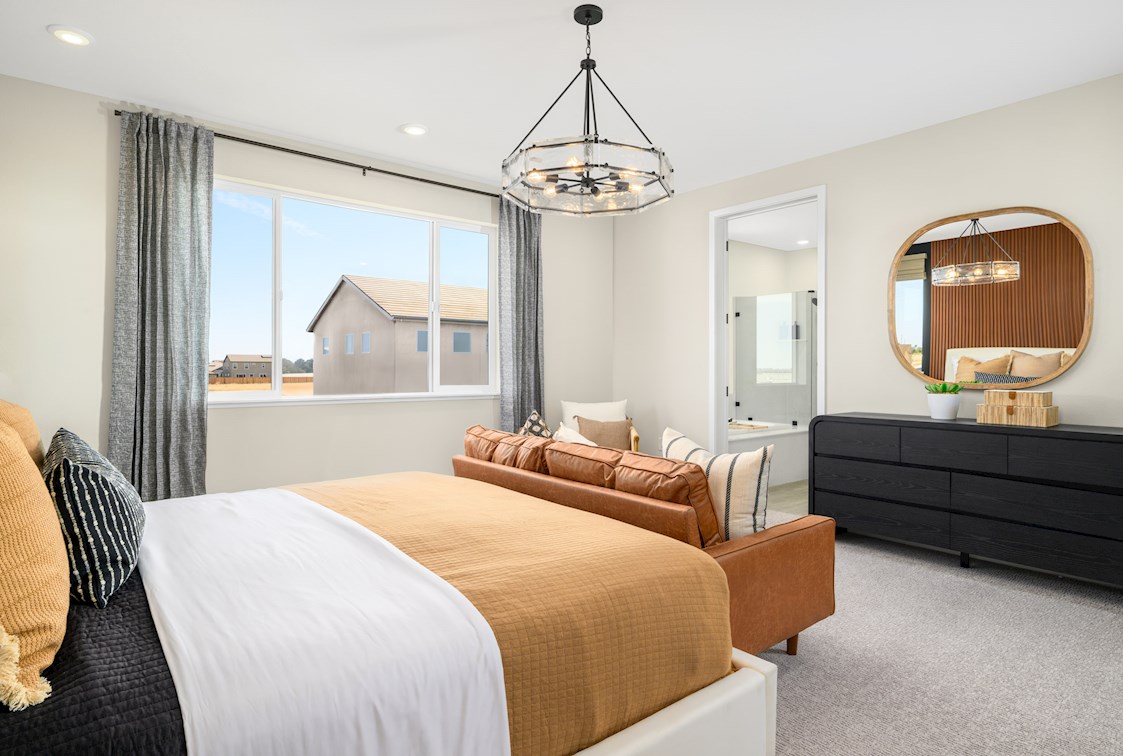
Thanks for your interest in Harmony at Roberts Ranch!
The community layout for Harmony at Roberts Ranch has been emailed to you to download.
If you would like to learn more about this community, visit a local sales center to speak with a New Home Counselor. We look forward to meeting you!
Explore The Neighborhood
Legal Disclaimer
The home pictured is intended to illustrate a representative home in the community, but may not depict the lowest advertised priced home. The advertised price may not include lot premiums, upgrades and/or options. All home options are subject to availability and site conditions. Beazer reserves the right to change plans, specifications, and pricing without notice in its sole discretion. Square footages are approximate. Exterior elevation finishes are subject to change without prior notice and may vary by plan and/or community. Interior design, features, decorator items, and landscape are not included. All renderings, color schemes, floor plans, maps, and displays are artists’ conceptions and are not intended to be an actual depiction of the home or its surroundings. A home’s purchase agreement will contain additional information, features, disclosures, and disclaimers. Please see New Home Counselor for individual home pricing and complete details. No Security Provided: If gate(s) and gatehouse(s) are located in the Community, they are not designed or intended to serve as a security system. Seller makes no representation, express or implied, concerning the operation, use, hours, method of operation, maintenance or any other decisions concerning the gate(s) and gatehouse(s) or the safety and security of the Home and the Community in which it is located. Buyer acknowledges that any access gate(s) may be left open for extended periods of time for the convenience of Seller and Seller’s subcontractors during construction of the Home and other homes in the Community. Buyer is aware that gates may not be routinely left in a closed position until such time as most construction within the Community has been completed. Buyer acknowledges that crime exists in every neighborhood and that Seller and Seller’s agents have made no representations regarding crime or security, that Seller is not a provider of security and that if Buyer is concerned about crime or security, Buyer should consult a security expert. BRE License No. 01503061
The utility cost shown is based on a particular home plan within each community as designed (not as built), using RESNET-approved software, RESNET-determined inputs and certain assumed conditions. The actual as-built utility cost on any individual Beazer home will be calculated by a RESNET-certified independent energy evaluator based on an on-site inspection and may vary from the as-designed rating shown on the advertisement depending on factors such as changes made to the applicable home plan, different appliances or features, and variation in the location and/or manner in which the home is built. Beazer does not warrant or guarantee any particular level of energy use costs or savings will be achieved. Actual energy utility costs will depend on numerous factors, including but not limited to personal utility usage, rates, fees and charges of local energy providers, individual home features, household size, and local climate conditions. The estimated utility cost shown is generated from RESNET-approved software using assumptions about annual energy use solely from the standard systems, appliances and features included with the relevant home plan, as well as average local energy utility rates available at the time the estimate is calculated. Where gas utilities are not available, energy utility costs in those areas will reflect only electrical utilities. Because numerous factors and inputs may affect monthly energy bill costs, buyers should not rely solely or substantially on the estimated monthly energy bill costs shown on this advertisement in making a decision to purchase any Beazer home. Beazer has no affiliation with RESNET or any other provider mentioned above, all of whom are third parties.
*When you shop and compare, you know you're getting the lowest rates and fees available. Lender competition leads to less money out of pocket at closing and lower payments every month. The Consumer Financial Protection Bureau (CFPB) found in their 2015 Consumer Mortgage Experience Survey that shopping for a mortgage saves consumers an average of .5% on their interest rate. Using this information, the difference between a 5% and a 4.5% interest rate on a new home that costs $315,000 (with a $15,000 down payment and a financed amount of $300,000) is a Principal & Interest savings of roughly $90 per month. Over a typical 30-year amortized mortgage, $90 per month adds up to $32,400 in savings over the life of the loan. To read more from the CFPB, please visit https://mortgagechoice.beazer.com/
CommunityFeatures & Amenities
Features & Amenities
- Serene atmosphere on the outskirts of town
- Approx. 7 miles from Travis Air Force Base
- Perfect location for Bay Area commuters
- Walkable to various parks

Thanks for your interest in Harmony at Roberts Ranch!
The community layout for Harmony at Roberts Ranch has been emailed to you to download.
If you would like to learn more about this community, visit a local sales center to speak with a New Home Counselor. We look forward to meeting you!

Learn MoreAbout The Area
1.2 miles
1.7 miles
3.0 miles
0.3 miles
2.5 miles
2.8 miles
2.6 miles
3.0 miles
1.7 miles
1.8 miles
3.1 miles
2.4 miles
2.5 miles
3.7 miles
3.6 miles
3.6 miles
2.7 miles
2.8 miles
4.3 miles
1.6 miles
5.0 miles
2.9 miles
3.6 miles
0.8 miles
AvailableSingle Family Homes
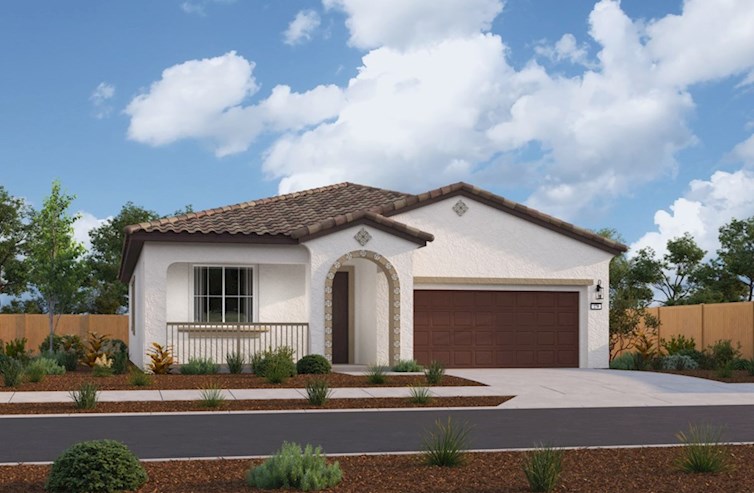
Ash
From $659,990
- Single Family Home
- Harmony at Roberts Ranch | Vacaville, CA
- 3 Bedrooms
- 2 Bathrooms
- 1,655 Sq. Ft.
- $72 Avg. Monthly Energy Cost
- Quick
Move-Ins
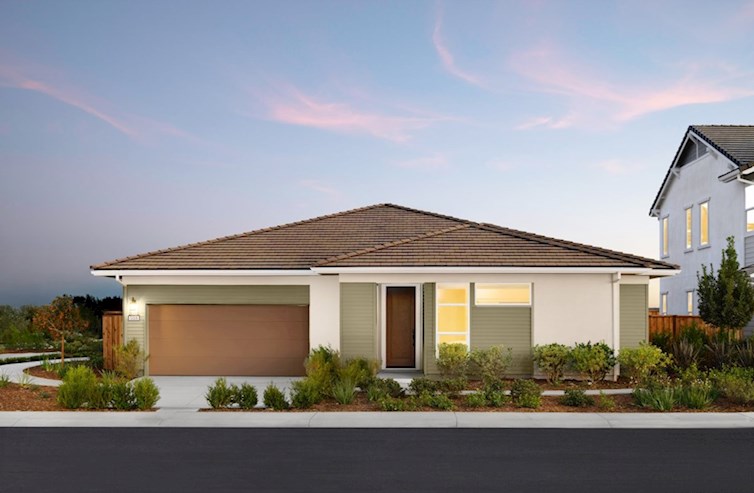
Magnolia
From $679,990
- Single Family Home
- Harmony at Roberts Ranch | Vacaville, CA
- 3 - 4 Bedrooms
- 2.5 - 3 Bathrooms
- 1,970 Sq. Ft.
- $80 Avg. Monthly Energy Cost
- Quick
Move-Ins
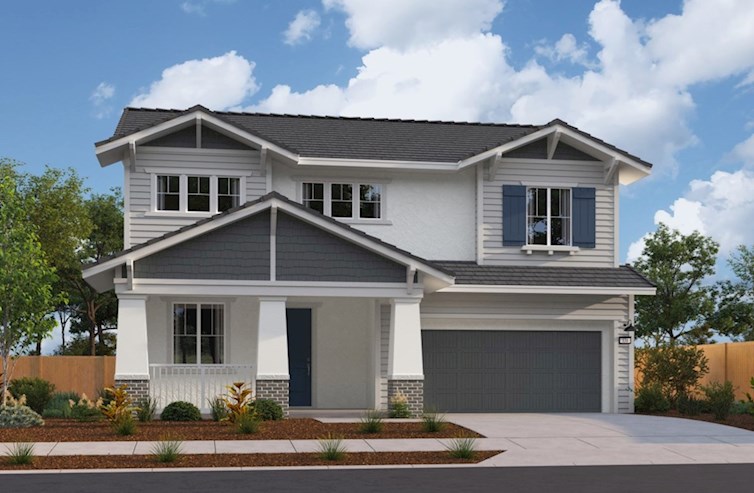
Cypress
From $709,990
- Single Family Home
- Harmony at Roberts Ranch | Vacaville, CA
- 3 - 5 Bedrooms
- 2.5 - 3 Bathrooms
- 2,268 Sq. Ft.
- $78 Avg. Monthly Energy Cost
- Quick
Move-Ins
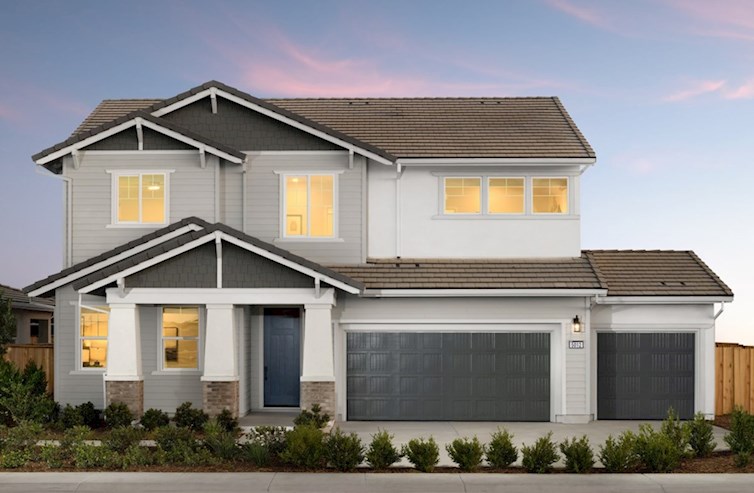
Maple
From $739,990
- Single Family Home
- Harmony at Roberts Ranch | Vacaville, CA
- 3 - 5 Bedrooms
- 3 Bathrooms
- 2,543 Sq. Ft.
- $105 Avg. Monthly Energy Cost
- Quick
Move-Ins
Magnolia
$734,990
418 Thresher Drive
MLS# 325086143
- Single Family Home
- Harmony at Roberts Ranch
- 4 Bedrooms
- 3 Bathrooms
- 1,970 Sq. Ft.
- $80 Avg. Monthly Energy Cost
-
Available
Now
Homesite #0289
Cypress
$786,315
- Single Family Home
- Harmony at Roberts Ranch
- 3 Bedrooms
- 2.5 Bathrooms
- 2,268 Sq. Ft.
- $78 Avg. Monthly Energy Cost
-
Available
Now
Homesite #0286
Ready to see this community for yourself?
Schedule TourDiscover TheBEAZER DIFFERENCE

We’ve simplified the lender search by identifying a handful of "Choice Lenders" who must meet our high standards in order to compete for your business. With competing offers to compare, you’ll save thousands* over the life of your loan.

Every Beazer home is designed to be high quality with long-lasting value. You expect the best and we deliver it. But what you might not expect is our commitment to ensure your home’s performance exceeds energy code requirements so you can enjoy a better, healthier life in your home for years to come. That’s a welcome surprise you’ll only get with Beazer.
With our signature Choice Plans, your choice of best-in-class floorplan configurations is included in the base price of your new home. So you can add your personal touch without additional costs.
Read RecentCUSTOMER REVIEWS
-
Ameha B.Vacaville, CA | August 2025
Good customer service
Overall Satisfaction:5 stars



 Overall Satisfaction
Overall Satisfaction -
Ben W.Vacaville, CA | July 2025
Rafael was very helpful during the visit and gave us a great picture of the community.
Overall Satisfaction:5 stars



 Overall Satisfaction
Overall Satisfaction -
Divina M.Vacaville, CA | July 2025
Rafael was patient and professional. He took the time to answer all of my questions
Overall Satisfaction:5 stars



 Overall Satisfaction
Overall Satisfaction
Call or VisitFor More Information
-
Harmony at Roberts Ranch4019 Marshall Road
Vacaville, CA 95687
(707) 908-8168Thurs - Tues: 10am - 6pm
Wed: 2pm - 6pm
Self-Guided Tours Available
Visit Us
Harmony at Roberts Ranch
Vacaville, CA 95687
(707) 908-8168
Wed: 2pm - 6pm
Self-Guided Tours Available
-
San Francisco
Number Step Mileage 1. Take 101 S to I-80 E/Oakland/San Jose 0.2 mi 2. Follow I-80 E to Alamo Drive in Vacaville. Take exit 53 from I-80 E 53.0 mi 3. Take exit 53 for Alamo Drive toward Merchant Street 0.1 mi 4. Use the right lane to take the Alamo Drive S ramp 0.1 mi 5. Continue on Alamo Drive to Leisure Town Road 4.1 mi 6. Once passed Leisure Town Road, Alamo Drive turns into Fry Road 0.4 mi 7. Turn left onto Carroll Way 0.4 mi 8. At the traffic circle, stay straight to continue on Carroll Way 0.2 mi 9. At the second traffic circle, turn right onto Marshall Road 0.2 mi 10. Proceed straight on Marshall Road to the sales center located on the left 0.0 mi -
Lodi
Number Step Mileage 1. Get on I-5 N 1.6 mi 2. Take exit 485 toward Fairfield/Rio Vista 0.3 mi 3. Turn left onto CA-12 W 23.6 mi 4. At the traffic circle, take the 1st exit onto CA-113 N 11.6 mi 5. Turn left onto Fry Road E 6.0 mi 6. Turn right onto Carroll Way 0.4 mi 7. At the traffic circle, stay straight to continue on Carroll Way 0.2 mi 8. At the second traffic circle, turn right onto Marshall Road 0.2 mi 9. Proceed straight on Marshall Road to the sales center located on the left 0.0 mi -
Dixon
Number Step Mileage 1. Take CA-113 S 7.5 mi 2. Turn right onto Fry Road 5.6 mi 3. Turn right onto Carroll Way 0.4 mi 4. At the traffic circle, stay straight to continue on Carroll Way 0.2 mi 5. At the second traffic circle, turn right onto Marshall Road 0.2 mi 6. Proceed straight on Marshall Road to the sales center located on the left 0.0 mi
Harmony at Roberts Ranch
Vacaville, CA 95687
(707) 908-8168
Wed: 2pm - 6pm
Self-Guided Tours Available
Get MoreInformation
Please fill out the form below and we will respond to your request as soon as possible. You will also receive emails regarding incentives, events, and more.
Discover TheBEAZER DIFFERENCE

Harmony at Roberts Ranch
Community Features & Amenities
- Serene atmosphere on the outskirts of town
- Approx. 7 miles from Travis Air Force Base
- Perfect location for Bay Area commuters
- Walkable to various parks
Visit Us
Wed: 2pm - 6pm
Self-Guided Tours Available
Visit Us
Harmony at Roberts Ranch
4019 Marshall Road
Vacaville, CA 95687
Visit Us
Visit Us
Directions
Harmony at Roberts Ranch
4019 Marshall Road
Vacaville, CA 95687
| Number | Step | Mileage |
|---|---|---|
| 1. | Take 101 S to I-80 E/Oakland/San Jose | 0.2 mi |
| 2. | Follow I-80 E to Alamo Drive in Vacaville. Take exit 53 from I-80 E | 53.0 mi |
| 3. | Take exit 53 for Alamo Drive toward Merchant Street | 0.1 mi |
| 4. | Use the right lane to take the Alamo Drive S ramp | 0.1 mi |
| 5. | Continue on Alamo Drive to Leisure Town Road | 4.1 mi |
| 6. | Once passed Leisure Town Road, Alamo Drive turns into Fry Road | 0.4 mi |
| 7. | Turn left onto Carroll Way | 0.4 mi |
| 8. | At the traffic circle, stay straight to continue on Carroll Way | 0.2 mi |
| 9. | At the second traffic circle, turn right onto Marshall Road | 0.2 mi |
| 10. | Proceed straight on Marshall Road to the sales center located on the left | 0.0 mi |
| Number | Step | Mileage |
|---|---|---|
| 1. | Get on I-5 N | 1.6 mi |
| 2. | Take exit 485 toward Fairfield/Rio Vista | 0.3 mi |
| 3. | Turn left onto CA-12 W | 23.6 mi |
| 4. | At the traffic circle, take the 1st exit onto CA-113 N | 11.6 mi |
| 5. | Turn left onto Fry Road E | 6.0 mi |
| 6. | Turn right onto Carroll Way | 0.4 mi |
| 7. | At the traffic circle, stay straight to continue on Carroll Way | 0.2 mi |
| 8. | At the second traffic circle, turn right onto Marshall Road | 0.2 mi |
| 9. | Proceed straight on Marshall Road to the sales center located on the left | 0.0 mi |
| Number | Step | Mileage |
|---|---|---|
| 1. | Take CA-113 S | 7.5 mi |
| 2. | Turn right onto Fry Road | 5.6 mi |
| 3. | Turn right onto Carroll Way | 0.4 mi |
| 4. | At the traffic circle, stay straight to continue on Carroll Way | 0.2 mi |
| 5. | At the second traffic circle, turn right onto Marshall Road | 0.2 mi |
| 6. | Proceed straight on Marshall Road to the sales center located on the left | 0.0 mi |
Schedule Tour
Harmony at Roberts Ranch
Select a Tour Type
appointment with a New Home Counselor
time
Select a Series
Select a Series
Select Your New Home Counselor
Schedule Tour
Harmony at Roberts Ranch
Select a Tour Type
appointment with a New Home Counselor
time
Select a Series
Select a Series
Select Your New Home Counselor
Beazer Energy Series

READY homes are certified by the U.S. Department of Energy as a DOE Zero Energy Ready Home™. These homes are ENERGY STAR® certified, Indoor airPLUS qualified and, according to the DOE, designed to be 40-50% more efficient than the typical new home.
