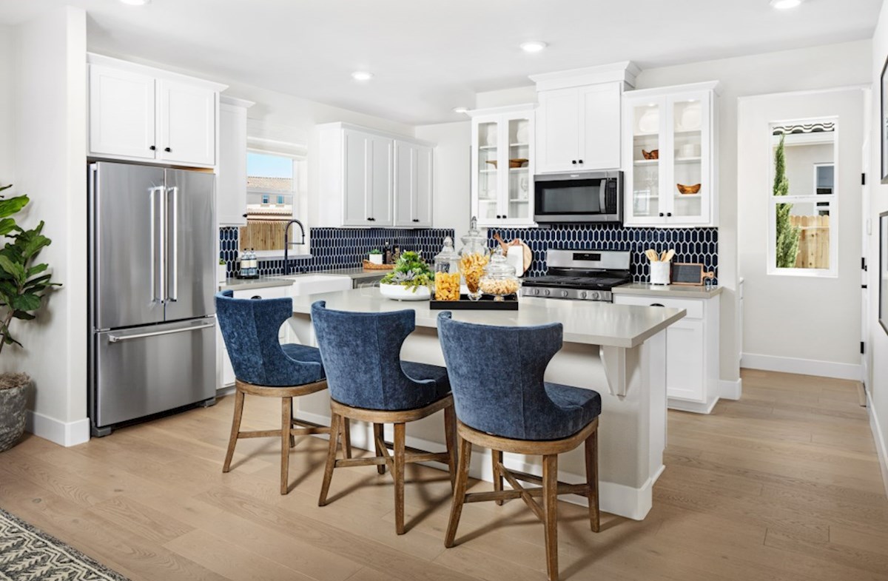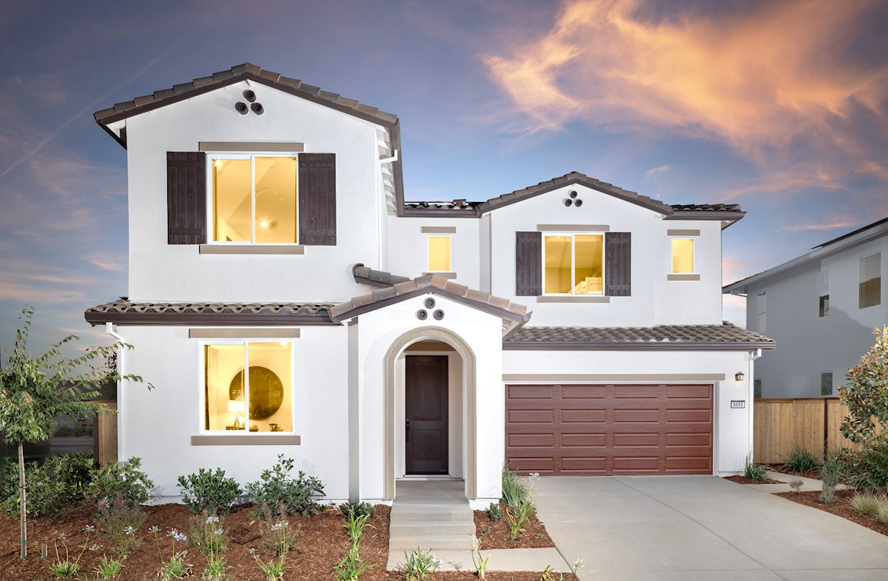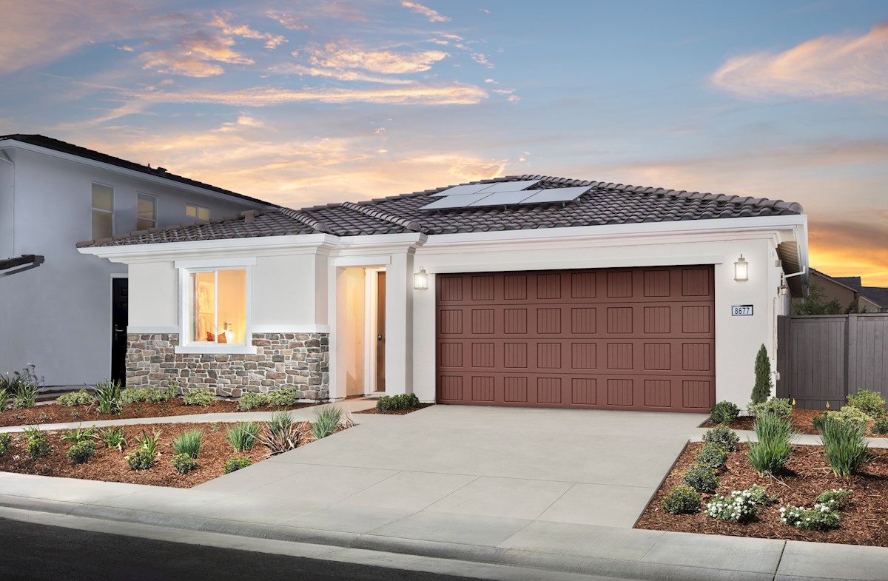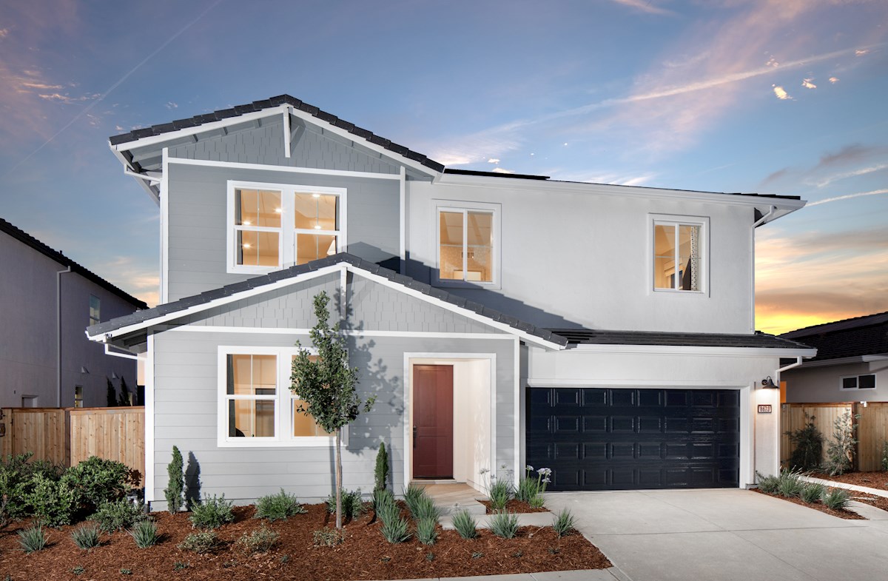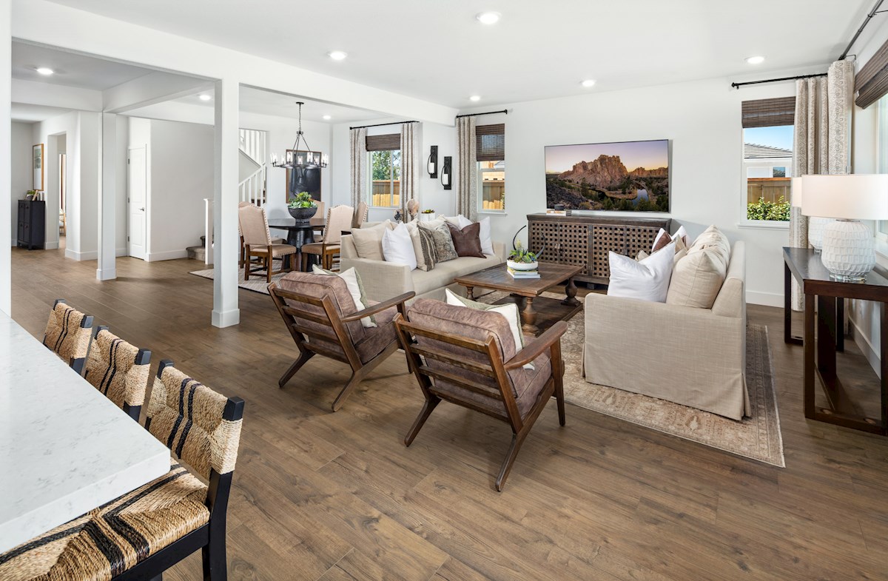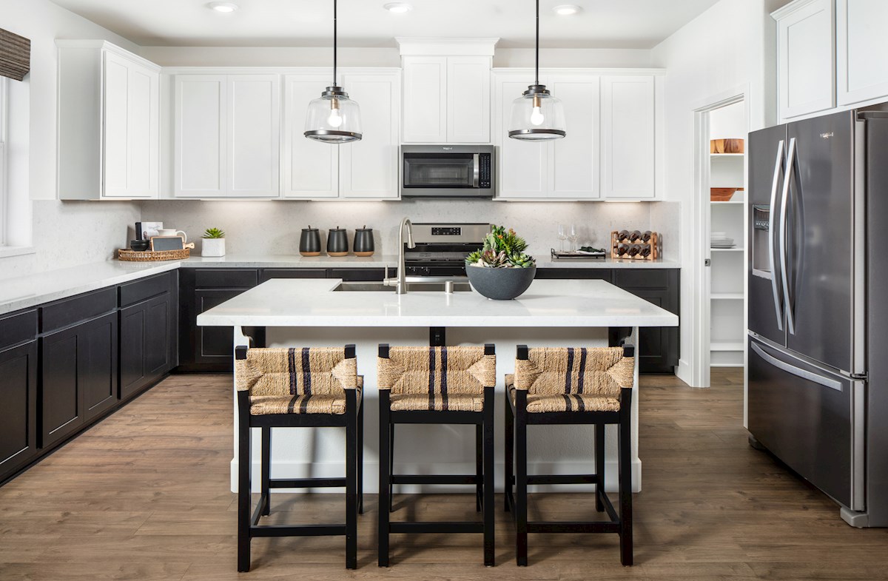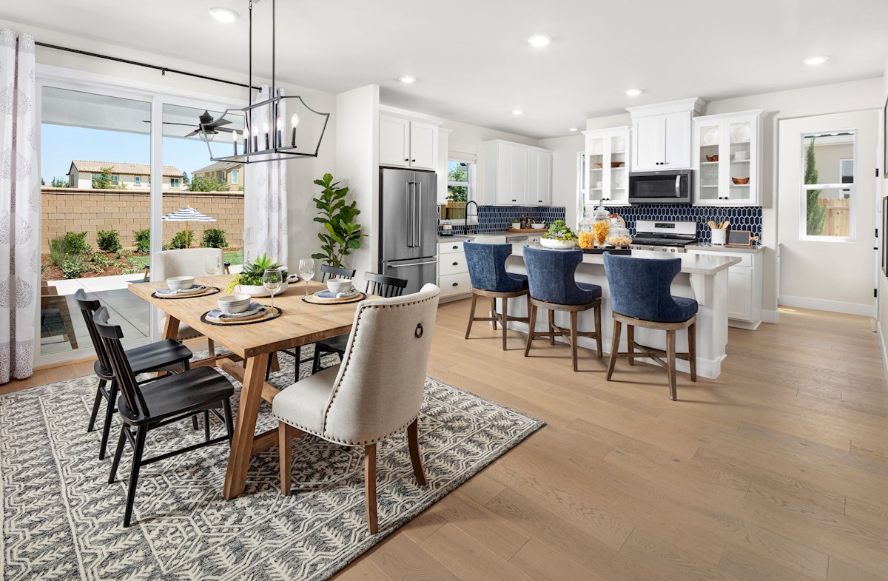-
Special Offers (1)$AVINGS!Up to $20K Closing Cost CreditAvailable For a Limited Time,Call For Details!*Legal Disclaimer
-
1/12Plan 4 Arts & Crafts L Elevation
-
2/12Plan 4 Kitchen
-
3/12Plan 4 Kitchen
-
4/12Plan 4 Dining Room
-
5/12Plan 4 Great Room
-
6/12Plan 4 Great Room
-
7/12Plan 4 Choice Bedroom 4
-
8/12Plan 4 Bathroom 3
-
9/12Plan 4 Loft
-
10/12Plan 4 Bedroom 2
-
11/12Plan 4 Bathroom 2
-
12/12Plan 4 Bedroom 3
Legal Disclaimer
The home pictured is intended to illustrate a representative home in the community, but may not depict the lowest advertised priced home. The advertised price may not include lot premiums, upgrades and/or options. All home options are subject to availability and site conditions. Beazer reserves the right to change plans, specifications, and pricing without notice in its sole discretion. Square footages are approximate. Exterior elevation finishes are subject to change without prior notice and may vary by plan and/or community. Interior design, features, decorator items, and landscape are not included. All renderings, color schemes, floor plans, maps, and displays are artists’ conceptions and are not intended to be an actual depiction of the home or its surroundings. A home’s purchase agreement will contain additional information, features, disclosures, and disclaimers. Please see New Home Counselor for individual home pricing and complete details. No Security Provided: If gate(s) and gatehouse(s) are located in the Community, they are not designed or intended to serve as a security system. Seller makes no representation, express or implied, concerning the operation, use, hours, method of operation, maintenance or any other decisions concerning the gate(s) and gatehouse(s) or the safety and security of the Home and the Community in which it is located. Buyer acknowledges that any access gate(s) may be left open for extended periods of time for the convenience of Seller and Seller’s subcontractors during construction of the Home and other homes in the Community. Buyer is aware that gates may not be routinely left in a closed position until such time as most construction within the Community has been completed. Buyer acknowledges that crime exists in every neighborhood and that Seller and Seller’s agents have made no representations regarding crime or security, that Seller is not a provider of security and that if Buyer is concerned about crime or security, Buyer should consult a security expert. Beazer Homes is not acting as a mortgage broker or lender. Buyers should consult with a mortgage broker or lender of their choice regarding mortgage loans and mortgage loan qualification. There is no affiliation or association between Beazer Homes and a Choice Lender. Each entity is independent and responsible for its own products, services, and incentives. Home loans are subject to underwriting guidelines which are subject to change without notice and which limit third-party contributions and may not be available on all loan products. Program and loan amount limitations apply. Not all buyers may qualify. Any lender may be used, but failure to satisfy the Choice Contribution requirements and use a Choice Lender may forfeit certain offers. BRE License No. 01503061 Beazer Homes is not acting as a mortgage broker or lender. Buyers should consult with a mortgage broker or lender of their choice regarding mortgage loans and mortgage loan qualification. There is no affiliation or association between Beazer Homes and a Choice Lender. Each entity is independent and responsible for its own products, services, and incentives. Home loans are subject to underwriting guidelines which are subject to change without notice and which limit third-party contributions and may not be available on all loan products. Program and loan amount limitations apply. Not all buyers may qualify. Any lender may be used, but failure to satisfy the Choice Contribution requirements and use a Choice Lender may forfeit certain offers.
OVERVIEW
Model Home with over $230K in designer upgrades & owned solar included! Located on the perimeter of the community with no rear neighbors, this two-story home features a stunning kitchen with an abundance of cabinets, and an airy loft for play.
Want to know more? Fill out a simple form to learn more about this home.
Request InfoExplore This HomeTAKE A VIRTUAL TOUR

See TheFLOORPLAN
- Choice Kitchen B with white cabinets
- Ash Grey quartz counters in the kitchen
- Matte black cabinet and door hardware throughout
- Choice Primary Bathroom A with shower & tub
- Beach Wood Oak floors in main living areas
- Upgraded covered back patio
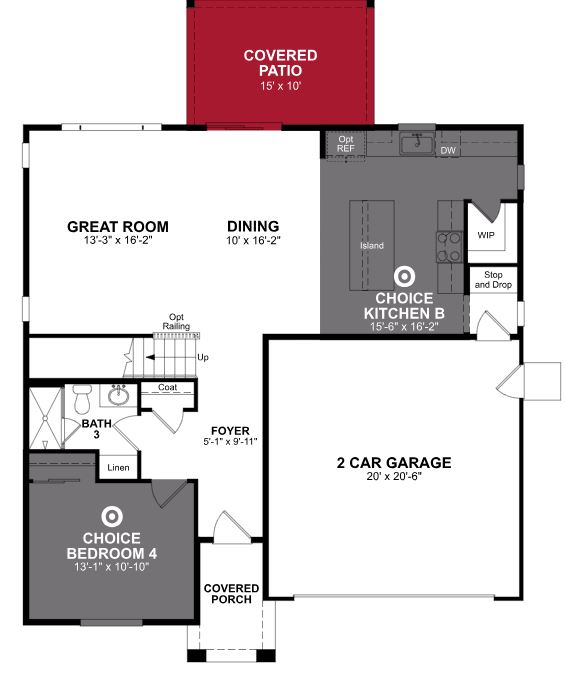
Floorplan shown may not reflect the actual home as built.
Ready to see this community for yourself?
SCHEDULE TOURReady for see this community for yourself?
Schedule Tour
Beazer's Energy Series Plus Homes
This Plan 4 home is built as an Energy Series PLUS home. PLUS homes are ENERGY STAR® certified, Indoor airPLUS qualified and have enhanced features to deliver a tighter, more efficient home.
LEARN MOREEstimate YourMONTHLY MORTGAGE
Legal Disclaimer

With Mortgage Choice, it’s easy to compare multiple loan offers and save over the life of your loan. All you need is 6 key pieces of information to get started.
LEARN MOREExplore theCommunity
Stonehaven
Single Family Homes
- Sacramento, CA
- From $700s
- 4 Bedrooms
- 2 - 3 Bathrooms
- 1,942 - 2,481 Sq. Ft.
More Information Coming Soon
- Highway Access
- Near Dining
- Convenient to Golf
-
1/12Plan 5 Spanish Colonial L Exterior
-
2/12Plan 2 Mediterranean L Exterior
-
3/12Plan 4 Arts & Crafts L Exterior
-
4/12Plan 5 Great Room
-
5/12Plan 5 Kitchen
-
6/12Plan 5 Loft
-
7/12Plan 4 Kitchen
-
8/12Plan 4 Office
-
9/12Plan 4 Backyard
-
10/12Plan 4 Primary Bedroom
-
11/12Plan 2 Great Room
-
12/12Plan 2 Backyard
Stay Up-to-DateNEWS & EVENTS
COMMUNITY NEWS

COMMUNITY NEWS
Now Selling Our Model Homes! Incredible floorplans with tons of designer upgrades and owned solar included. Plus, fully landscaped front and backyards. Visit today before they're gone.
Call or VisitFor More Information
-
Stonehaven8677 Lakha Circle
Sacramento, CA 95828
(916) 993-3720Sat - Tues: 10am - 6pm
Wed: 2pm - 6pm
Thurs - Fri: Closed
Self-Guided Tours Available
Visit Us
Stonehaven
Sacramento, CA 95828
(916) 993-3720
Wed: 2pm - 6pm
Thurs - Fri: Closed
Self-Guided Tours Available
-
From Stockton
Number Step Mileage 1. Follow CA-99 N toward Sacramento 34.8 mi 2. Take exit 288 for Sheldon Rd 0.3 mi 3. Turn right onto Sheldon Rd 1.5 mi 4. Use the left 2 lanes to turn left onto Elk Grove Florin Rd 2.4 mi 5. Turn left onto Caselman Rd 0.5 mi 6. Turn left onto Andino Way 0.0 mi 7. Turn right onto Lakha Circle 0.0 mi -
From Bay Area
Number Step Mileage 1. Follow I-80 E to Sacramento 28.3 mi 2. Keep left to continue on I-80BL E/US-50 E, follow signs for Sacramento/South Lake Tahoe/Capital City Freeway 5.3 mi 3. Use the right 3 lanes to merge onto CA-99 S toward Fresno 6.8 mi 4. Take exit 291A to merge onto Mack Rd 0.4 mi 5. Merge onto Mack Rd 0.3 mi 6. Turn left onto Stockton Blvd 0.5 mi 7. Slight right toward Gerber Rd 0.0 mi 8. Turn right onto Gerber Rd 2.7 mi 9. Turn right onto Elk Grove Florin Rd 0.6 mi 10. Turn right onto Caselman Rd 0.5 mi 11. Turn left onto Andino Way 0.0 mi 12. Turn right onto Lakha Circle 0.0 mi -
From Downtown Sacramento
Number Step Mileage 1. Follow I-80 E towards CA-99 S 0.3 mi 2. Use the right 3 lanes to merge onto CA-99 S toward Fresno 8.1 mi 3. Use the right 2 lanes to take exit 289 for Calvine Rd toward Cosumnes River Blvd 0.3 mi 4. Turn left onto Calvine Rd/Cosumnes River Blvd 2.3 mi 5. Use the left 2 lanes to turn left onto Elk Grove Florin Rd 1.4 mi 6. Turn left onto Caselman Rd 0.5 mi 7. Turn left onto Andino Way 0.0 mi 8. Turn right onto Lakha Circle 0.0 mi
Stonehaven
Sacramento, CA 95828
(916) 993-3720
Wed: 2pm - 6pm
Thurs - Fri: Closed
Self-Guided Tours Available
Get MoreInformation
Please fill out the form below and we will respond to your request as soon as possible. You will also receive emails regarding incentives, events, and more.
-
1/12Plan 4 Arts & Crafts L Elevation
-
2/12Plan 4 Kitchen
-
3/12Plan 4 Kitchen
-
4/12Plan 4 Dining Room
-
5/12Plan 4 Great Room
-
6/12Plan 4 Great Room
-
7/12Plan 4 Choice Bedroom 4
-
8/12Plan 4 Bathroom 3
-
9/12Plan 4 Loft
-
10/12Plan 4 Bedroom 2
-
11/12Plan 4 Bathroom 2
-
12/12Plan 4 Bedroom 3
Legal Disclaimer
The home pictured is intended to illustrate a representative home in the community, but may not depict the lowest advertised priced home. The advertised price may not include lot premiums, upgrades and/or options. All home options are subject to availability and site conditions. Beazer reserves the right to change plans, specifications, and pricing without notice in its sole discretion. Square footages are approximate. Exterior elevation finishes are subject to change without prior notice and may vary by plan and/or community. Interior design, features, decorator items, and landscape are not included. All renderings, color schemes, floor plans, maps, and displays are artists’ conceptions and are not intended to be an actual depiction of the home or its surroundings. A home’s purchase agreement will contain additional information, features, disclosures, and disclaimers. Please see New Home Counselor for individual home pricing and complete details. No Security Provided: If gate(s) and gatehouse(s) are located in the Community, they are not designed or intended to serve as a security system. Seller makes no representation, express or implied, concerning the operation, use, hours, method of operation, maintenance or any other decisions concerning the gate(s) and gatehouse(s) or the safety and security of the Home and the Community in which it is located. Buyer acknowledges that any access gate(s) may be left open for extended periods of time for the convenience of Seller and Seller’s subcontractors during construction of the Home and other homes in the Community. Buyer is aware that gates may not be routinely left in a closed position until such time as most construction within the Community has been completed. Buyer acknowledges that crime exists in every neighborhood and that Seller and Seller’s agents have made no representations regarding crime or security, that Seller is not a provider of security and that if Buyer is concerned about crime or security, Buyer should consult a security expert. Beazer Homes is not acting as a mortgage broker or lender. Buyers should consult with a mortgage broker or lender of their choice regarding mortgage loans and mortgage loan qualification. There is no affiliation or association between Beazer Homes and a Choice Lender. Each entity is independent and responsible for its own products, services, and incentives. Home loans are subject to underwriting guidelines which are subject to change without notice and which limit third-party contributions and may not be available on all loan products. Program and loan amount limitations apply. Not all buyers may qualify. Any lender may be used, but failure to satisfy the Choice Contribution requirements and use a Choice Lender may forfeit certain offers. BRE License No. 01503061 Beazer Homes is not acting as a mortgage broker or lender. Buyers should consult with a mortgage broker or lender of their choice regarding mortgage loans and mortgage loan qualification. There is no affiliation or association between Beazer Homes and a Choice Lender. Each entity is independent and responsible for its own products, services, and incentives. Home loans are subject to underwriting guidelines which are subject to change without notice and which limit third-party contributions and may not be available on all loan products. Program and loan amount limitations apply. Not all buyers may qualify. Any lender may be used, but failure to satisfy the Choice Contribution requirements and use a Choice Lender may forfeit certain offers.
Plan 4
Take A Tour
Explore This HomeTAKE A TOUR

Floorplan Layout
See theFLOORPLAN
Legal Disclaimer
The home pictured is intended to illustrate a representative home in the community, but may not depict the lowest advertised priced home. The advertised price may not include lot premiums, upgrades and/or options. All home options are subject to availability and site conditions. Beazer reserves the right to change plans, specifications, and pricing without notice in its sole discretion. Square footages are approximate. Exterior elevation finishes are subject to change without prior notice and may vary by plan and/or community. Interior design, features, decorator items, and landscape are not included. All renderings, color schemes, floor plans, maps, and displays are artists’ conceptions and are not intended to be an actual depiction of the home or its surroundings. A home’s purchase agreement will contain additional information, features, disclosures, and disclaimers. Please see New Home Counselor for individual home pricing and complete details.
- Choice Kitchen B with white cabinets
Floorplan Options and Details
- Ash Grey quartz counters in the kitchen
- Matte black cabinet and door hardware throughout
- Choice Primary Bathroom A with shower & tub
- Beach Wood Oak floors in main living areas
- Upgraded covered back patio

Beazer's Energy Series Plus Homes
This Plan 4 home is built as an Energy Series PLUS home. PLUS homes are ENERGY STAR® certified, Indoor airPLUS qualified and have enhanced features to deliver a tighter, more efficient home.
LEARN MOREEstimate YourMONTHLY MORTGAGE
Legal Disclaimer

Explore Mortgage Choice
With Mortgage Choice, it’s easy to compare multiple loan offers and save over the life of your loan. All you need is 6 key pieces of information to get started.
LEARN MOREExplore TheCOMMUNITY
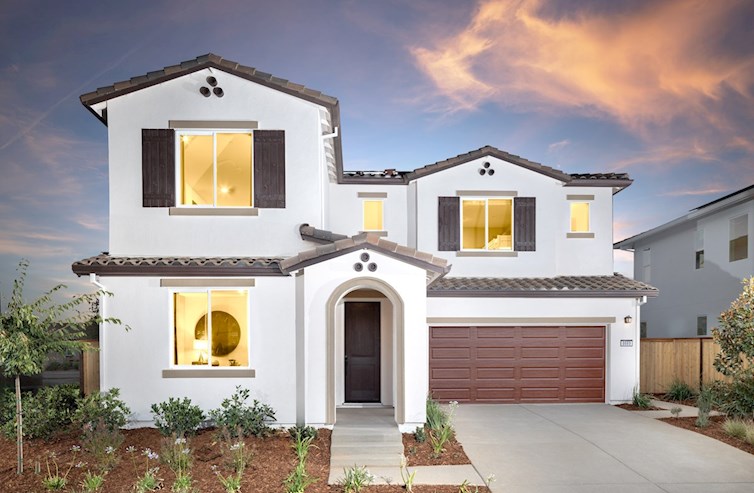 Save up to $20K in closing costs on select homesites!*
Save up to $20K in closing costs on select homesites!*
Stonehaven
Single Family Homes
- Sacramento, CA
- From $700s
- 4 Bed | 2 - 3 Bath
- 4 Bedrooms
- 2 - 3 Bathrooms
- 1,942 - 2,481 Sq. Ft.
More Information Coming Soon
Get Updates
More information on pricing, plans, amenities and launch dates, coming soon. Join the VIP list to stay up to date!
- Highway Access
- Near Dining
- Convenient to Golf
Get Updates
More information on pricing, plans, amenities and launch dates, coming soon. Join the VIP list to stay up to date!
Quick Move-Ins
More Home Designs
Stay Up-to-DateNEWS & EVENTS
COMMUNITY NEWS

COMMUNITY NEWS
Now Selling Our Model Homes! Incredible floorplans with tons of designer upgrades and owned solar included. Plus, fully landscaped front and backyards. Visit today before they're gone.
Visit Us
Wed: 2pm - 6pm
Thurs - Fri: Closed
Self-Guided Tours Available
Visit Us
Stonehaven
8677 Lakha Circle
Sacramento, CA 95828
Visit Us
Visit Us
Directions
Stonehaven
8677 Lakha Circle
Sacramento, CA 95828
| Number | Step | Mileage |
|---|---|---|
| 1. | Follow CA-99 N toward Sacramento | 34.8 mi |
| 2. | Take exit 288 for Sheldon Rd | 0.3 mi |
| 3. | Turn right onto Sheldon Rd | 1.5 mi |
| 4. | Use the left 2 lanes to turn left onto Elk Grove Florin Rd | 2.4 mi |
| 5. | Turn left onto Caselman Rd | 0.5 mi |
| 6. | Turn left onto Andino Way | 0.0 mi |
| 7. | Turn right onto Lakha Circle | 0.0 mi |
| Number | Step | Mileage |
|---|---|---|
| 1. | Follow I-80 E to Sacramento | 28.3 mi |
| 2. | Keep left to continue on I-80BL E/US-50 E, follow signs for Sacramento/South Lake Tahoe/Capital City Freeway | 5.3 mi |
| 3. | Use the right 3 lanes to merge onto CA-99 S toward Fresno | 6.8 mi |
| 4. | Take exit 291A to merge onto Mack Rd | 0.4 mi |
| 5. | Merge onto Mack Rd | 0.3 mi |
| 6. | Turn left onto Stockton Blvd | 0.5 mi |
| 7. | Slight right toward Gerber Rd | 0.0 mi |
| 8. | Turn right onto Gerber Rd | 2.7 mi |
| 9. | Turn right onto Elk Grove Florin Rd | 0.6 mi |
| 10. | Turn right onto Caselman Rd | 0.5 mi |
| 11. | Turn left onto Andino Way | 0.0 mi |
| 12. | Turn right onto Lakha Circle | 0.0 mi |
| Number | Step | Mileage |
|---|---|---|
| 1. | Follow I-80 E towards CA-99 S | 0.3 mi |
| 2. | Use the right 3 lanes to merge onto CA-99 S toward Fresno | 8.1 mi |
| 3. | Use the right 2 lanes to take exit 289 for Calvine Rd toward Cosumnes River Blvd | 0.3 mi |
| 4. | Turn left onto Calvine Rd/Cosumnes River Blvd | 2.3 mi |
| 5. | Use the left 2 lanes to turn left onto Elk Grove Florin Rd | 1.4 mi |
| 6. | Turn left onto Caselman Rd | 0.5 mi |
| 7. | Turn left onto Andino Way | 0.0 mi |
| 8. | Turn right onto Lakha Circle | 0.0 mi |
Schedule Tour
Stonehaven
Select a Tour Type
appointment with a New Home Counselor
time
Select a Series
Select a Series
Select Your New Home Counselor
Plan 4
Plan 4
1st Floor Floor Plan
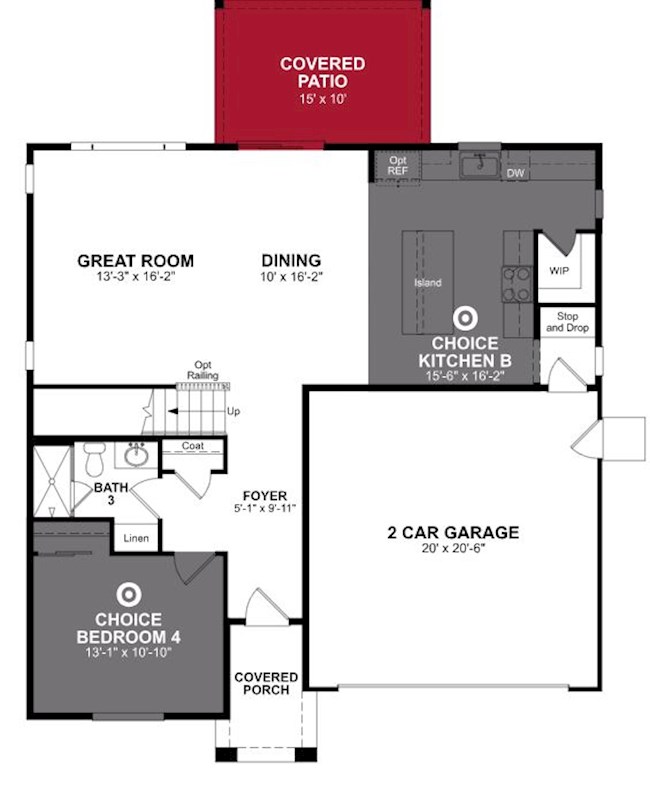
2nd Floor Floor Plan
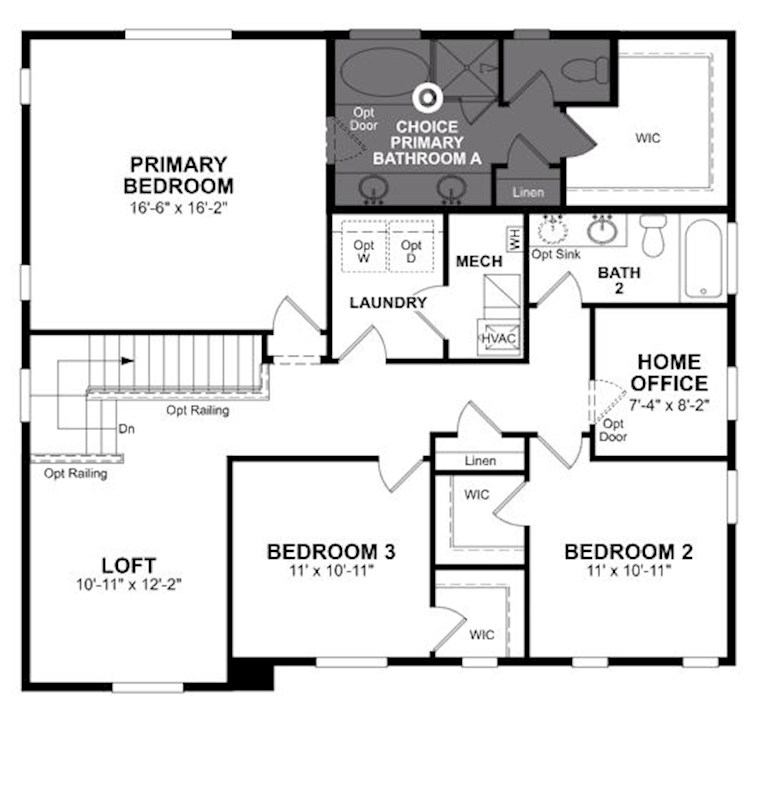
Stonehaven
Community Features & Ammenities
Request Information
Thank you for your interest in Beazer Homes.
We look forward to helping you find your perfect new home!
We will respond to your request as soon as possible.
Error!
Print This Quick Move-in Home
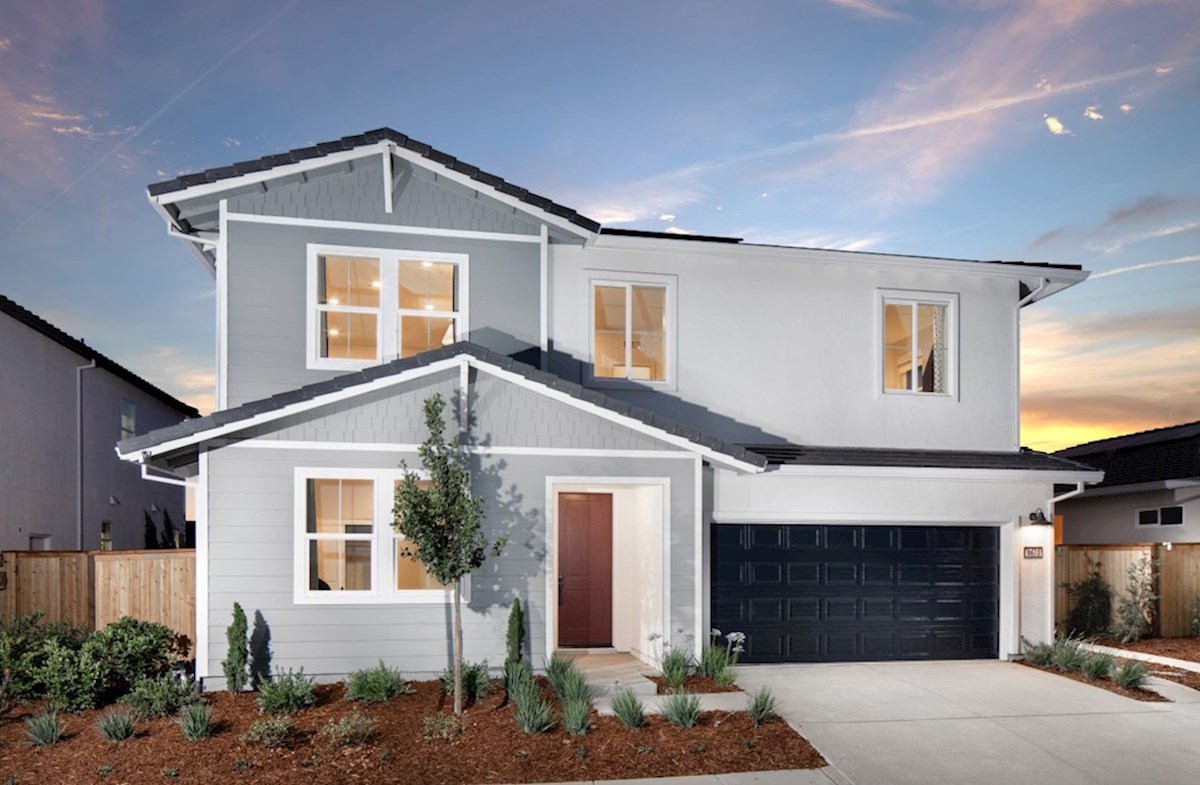
Plan 4
Beazer Energy Series

STAR homes are ENERGY STAR® certified, Indoor airPLUS qualified and perform better than homes built to energy code requirements.
Beazer Energy Series

STAR SOLAR homes are ENERGY STAR® certified, Indoor airPLUS qualified and perform better than homes built to energy code requirements. For STAR SOLAR homes, some of the annual energy consumption is offset by solar.
Beazer Energy Series

PLUS homes are ENERGY STAR® certified, Indoor airPLUS qualified and have enhanced features to deliver a tighter, more efficient home.
Beazer Energy Series

PLUS SOLAR homes are ENERGY STAR® certified, Indoor airPLUS qualified and have enhanced features to deliver a tighter, more efficient home. For PLUS SOLAR homes, some of the annual energy consumption is offset by solar.
Beazer Energy Series

READY homes are certified by the U.S. Department of Energy as a DOE Zero Energy Ready Home™. These homes are ENERGY STAR® certified, Indoor airPLUS qualified and, according to the DOE, designed to be 40-50% more efficient than the typical new home.
Beazer Energy Series

READY homes with Solar are certified by the U.S. Department of Energy as a DOE Zero Energy Ready Home™. These homes are so energy efficient, most, if not all, of the annual energy consumption of the home is offset by solar.
Beazer Energy Series

ZERO homes are a DOE Zero Energy Ready Home™ that receives an upgraded solar energy system in order to offset all anticipated monthly energy usage and receive a RESNET Certification at HERS 0.
Schedule Tour
Stonehaven
Select a Tour Type
appointment with a New Home Counselor
time
Select a Series
Select a Series
Select Your New Home Counselor
