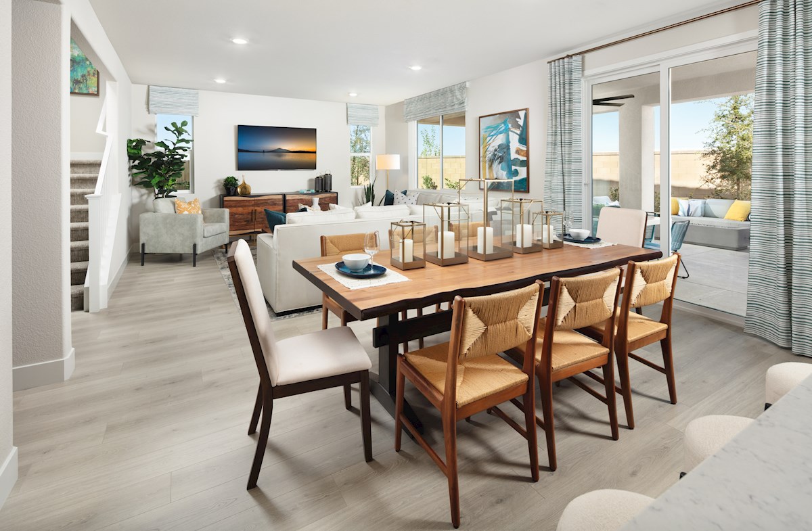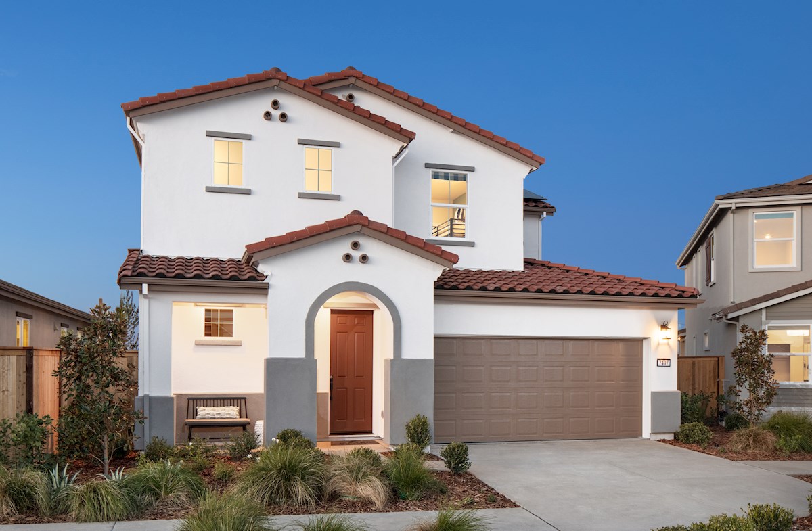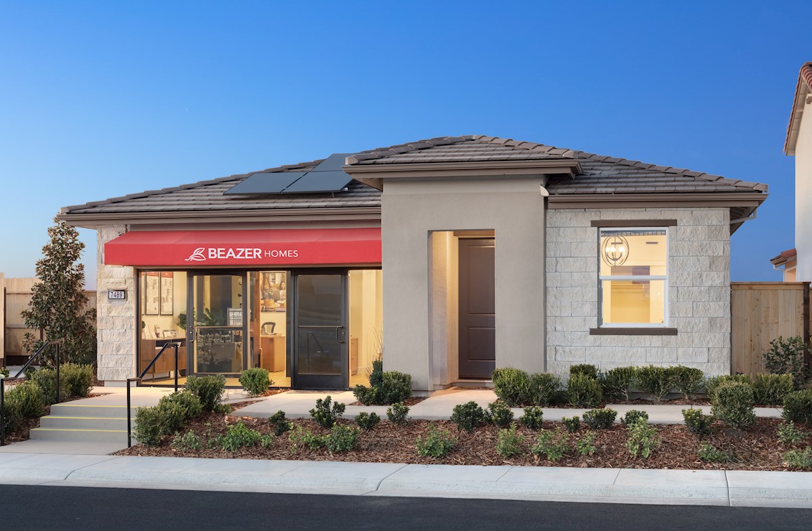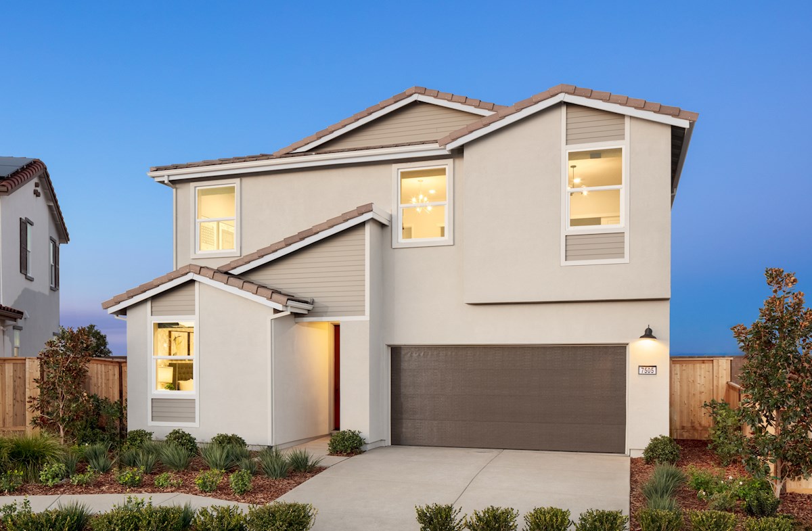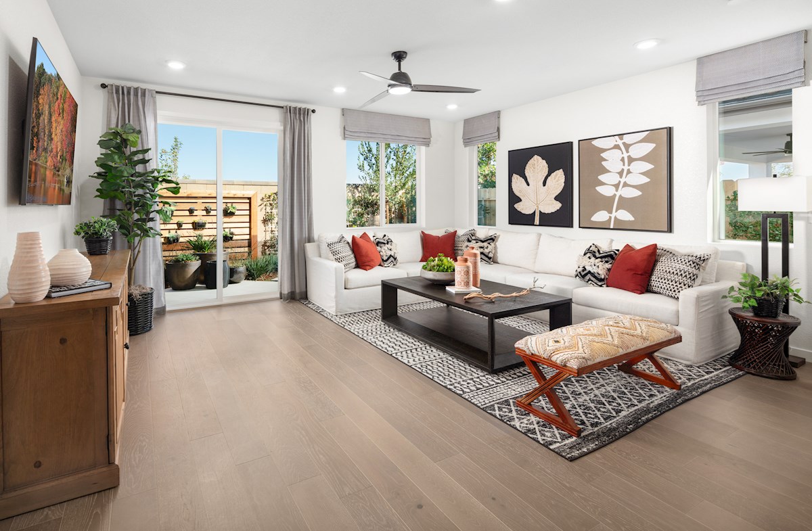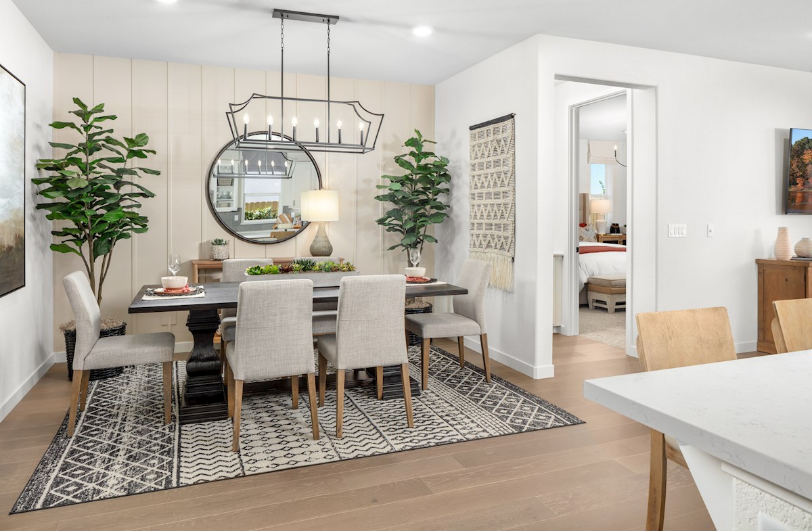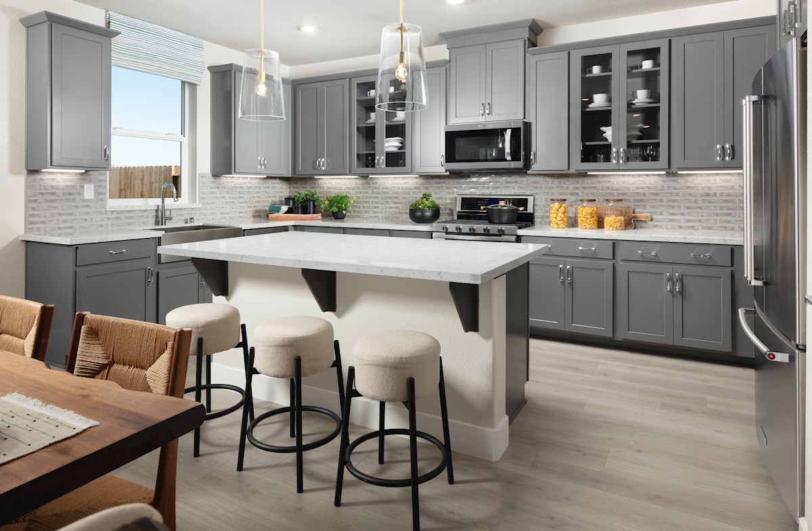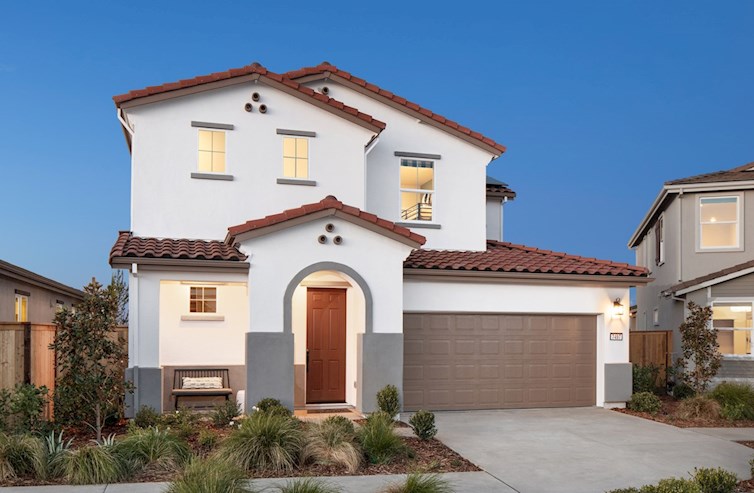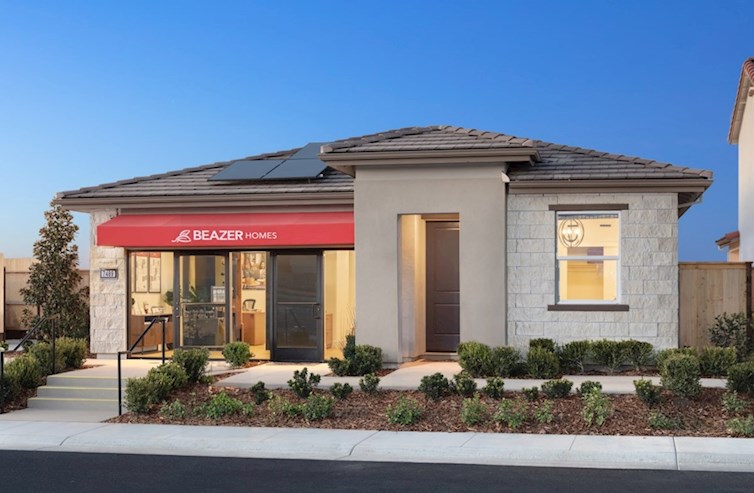-
Special Offers (1)$AVINGS!Up to $15K Closing Cost CreditAvailable For a Limited Time,Call For Details!*Legal Disclaimer
-
1/13
-
2/13Plan 2 Spanish Colonial L Exterior
-
3/13Plan 1 Prairie L Exterior
-
4/13Plan 3 Urban Lifestyle L Exterior
-
5/13Plan 1 Great Room
-
6/13Plan 1 Dining Room
-
7/13Plan 1 Primary Bathroom
-
8/13Plan 2 Kitchen
-
9/13Plan 2 Great Room
-
10/13Plan 2 Backyard
-
11/13Plan 3 Loft
-
12/13Plan 3 Primary Bedroom
-
13/13Plan 3 Kitchen
Legal Disclaimer
The home pictured is intended to illustrate a representative home in the community, but may not depict the lowest advertised priced home. The advertised price may not include lot premiums, upgrades and/or options. All home options are subject to availability and site conditions. Beazer reserves the right to change plans, specifications, and pricing without notice in its sole discretion. Square footages are approximate. Exterior elevation finishes are subject to change without prior notice and may vary by plan and/or community. Interior design, features, decorator items, and landscape are not included. All renderings, color schemes, floor plans, maps, and displays are artists’ conceptions and are not intended to be an actual depiction of the home or its surroundings. A home’s purchase agreement will contain additional information, features, disclosures, and disclaimers. Please see New Home Counselor for individual home pricing and complete details. No Security Provided: If gate(s) and gatehouse(s) are located in the Community, they are not designed or intended to serve as a security system. Seller makes no representation, express or implied, concerning the operation, use, hours, method of operation, maintenance or any other decisions concerning the gate(s) and gatehouse(s) or the safety and security of the Home and the Community in which it is located. Buyer acknowledges that any access gate(s) may be left open for extended periods of time for the convenience of Seller and Seller’s subcontractors during construction of the Home and other homes in the Community. Buyer is aware that gates may not be routinely left in a closed position until such time as most construction within the Community has been completed. Buyer acknowledges that crime exists in every neighborhood and that Seller and Seller’s agents have made no representations regarding crime or security, that Seller is not a provider of security and that if Buyer is concerned about crime or security, Buyer should consult a security expert. BRE License No. 01503061
*When you shop and compare, you know you're getting the lowest rates and fees available. Lender competition leads to less money out of pocket at closing and lower payments every month. The Consumer Financial Protection Bureau (CFPB) found in their 2015 Consumer Mortgage Experience Survey that shopping for a mortgage saves consumers an average of .5% on their interest rate. Using this information, the difference between a 5% and a 4.5% interest rate on a new home that costs $315,000 (with a $15,000 down payment and a financed amount of $300,000) is a Principal & Interest savings of roughly $90 per month. Over a typical 30-year amortized mortgage, $90 per month adds up to $32,400 in savings over the life of the loan. To read more from the CFPB, please visit https://mortgagechoice.beazer.com/
OVERVIEW
Only 1 home remains at Verrado II at Solaire in Roseville, CA! Former model with designer upgrades in a top master-planned community. Don’t miss out.
Verrado II at Solaire
Community Features & Amenities
- Move-in before the holidays
- Designer-upgraded former model home
- Energy-efficient features for long-term savings
- Minutes from favorite restaurants & recreation


Thanks for your interest in Verrado II at Solaire!
The community layout for Verrado II at Solaire has been emailed to you to download.
If you would like to learn more about this community, visit a local sales center to speak with a New Home Counselor. We look forward to meeting you!
Explore The Neighborhood
CommunityFeatures & Amenities
Features & Amenities
- Move-in before the holidays
- Designer-upgraded former model home
- Energy-efficient features for long-term savings
- Minutes from favorite restaurants & recreation

Thanks for your interest in Verrado II at Solaire!
The community layout for Verrado II at Solaire has been emailed to you to download.
If you would like to learn more about this community, visit a local sales center to speak with a New Home Counselor. We look forward to meeting you!

Learn MoreAbout The Area
1.9 miles
3.5 miles
3.7 miles
Ratings provided by GreatSchools.org
6.9 miles
6.9 miles
6.9 miles
6.4 miles
5.9 miles
2.2 miles
1.6 miles
3.6 miles
7.9 miles
7.9 miles
7.1 miles
2.7 miles
1.0 mile
5.6 miles
6.3 miles
7.6 miles
AvailableSingle Family Homes
Plan 1
$649,990
7489 MOON DREAM WY
MLS# 225045355
- Single Family Home
- Verrado II at Solaire
- 3 Bedrooms
- 2 Bathrooms
- 1,899 Sq. Ft.
-
Available
Now
Homesite #0005
Ready to see this community for yourself?
Schedule TourDiscover TheBEAZER DIFFERENCE

We’ve simplified the lender search by identifying a handful of "Choice Lenders" who must meet our high standards in order to compete for your business. With competing offers to compare, you’ll save thousands* over the life of your loan.

Every Beazer home is designed to be high quality with long-lasting value. You expect the best and we deliver it. But what you might not expect is our commitment to ensure your home’s performance exceeds energy code requirements so you can enjoy a better, healthier life in your home for years to come. That’s a welcome surprise you’ll only get with Beazer.
With our signature Choice Plans, your choice of best-in-class floorplan configurations is included in the base price of your new home. So you can add your personal touch without additional costs.
Read RecentCUSTOMER REVIEWS
More Reviews-
Christina A.Roseville, CA | October 2024
The builder Beazer was very flexible throughout the process. We had some changes in the timeline, and they were good about working with us, especially when it was changes that stemmed from our side. They were very good about working with us.
Overall Satisfaction:5 stars



 Overall Satisfaction
Overall Satisfaction -
Hoang B.Roseville, CA | June 2025
Shari C. was amazing! She went above and beyond for showing us homes and was very knowledgeable about the new construction homes. She was always a happy and supportive worker, with the info needed when asked. Great positive personality.
Overall Satisfaction:5 stars



 Overall Satisfaction
Overall Satisfaction -
Sridhar K.Roseville, CA | August 2025
Great service and customer friendly
Overall Satisfaction:5 stars



 Overall Satisfaction
Overall Satisfaction
Call or VisitFor More Information
-
Verrado II at Solaire3089 Astronomer Way
Roseville, CA 95747
(916) 990-9803Selling from Pinnacle at Solaire4040 Gold Beam Way
Roseville, CA 95747
(916) 303-7507
Visit Us
Verrado II at Solaire
Roseville, CA 95747
(916) 990-9803
Roseville, CA 95747
(916) 303-7507
-
From Sacramento
Number Step Mileage 1. From I-5 N use the right 2 lanes to take exit 525B for CA-99 toward Yuba City/Marysville 7.0 mi 2. Continue onto CA-99 N 4.8 4.8 mi 3. Take exit 311 for Riego Road 0.4 mi 4. Use the right 2 lanes to turn right onto W Riego Road 2.9 mi 5. Continue onto Baseline Road 6.8 mi 6. Turn left onto Westbrook Boulevard 1.7 mi 7. Turn left onto Pleasant Grove Blvd 0.6 mi 8. Turn left onto Daylight Drive 0.0 mi 9. Turn right onto Star Watch Drive 0.0 mi 10. Left onto Moon Dream Way 0.0 mi 11. Moon Dream Way turns into Astronomer Way 0.0 mi -
From Rocklin
Number Step Mileage 1. Take I-80 W toward Sacramento 0.6 mi 2. Take exit 105B for Atlantic St 0.3 mi 3. Merge onto Atlantic St 0.9 mi 4. Continue on Yosemite Street. Take Sierra Blvd to Washington Blvd 1.7 mi 5. Take Pleasant Grove Blvd 1.7 mi 6. Turn left onto Daylight Drive 0.0 mi 7. Turn right onto Star Watch Drive 0.0 mi 8. Left onto Moon Dream Way 0.0 mi 9. Moon Dream Way turns into Astronomer Way 0.0 mi -
From Roseville
Number Step Mileage 1. Head northwest on Washington Blvd toward Grove St. 1.8 mi 2. Use left 2 lanes to turn left onto Pleasant Grove Blvd 4.8 mi 3. Turn left onto Daylight Drive 0.0 mi 4. Turn right onto Star Watch Drive 0.0 mi 5. Left onto Moon Dream Way 0.0 mi 6. Moon Dream Way turns into Astronomer Way 0.0 mi
Verrado II at Solaire
Roseville, CA 95747
(916) 990-9803
Roseville, CA 95747
(916) 303-7507
Get MoreInformation
Please fill out the form below and we will respond to your request as soon as possible. You will also receive emails regarding incentives, events, and more.
Discover TheBEAZER DIFFERENCE

Verrado II at Solaire
Community Features & Amenities
- Move-in before the holidays
- Designer-upgraded former model home
- Energy-efficient features for long-term savings
- Minutes from favorite restaurants & recreation
Visit Us
Roseville, CA 95747
(916) 303-7507
Visit Us
Verrado II at Solaire
3089 Astronomer Way
Roseville, CA 95747
Visit Us
Visit Us
Directions
Verrado II at Solaire
3089 Astronomer Way
Roseville, CA 95747
| Number | Step | Mileage |
|---|---|---|
| 1. | From I-5 N use the right 2 lanes to take exit 525B for CA-99 toward Yuba City/Marysville | 7.0 mi |
| 2. | Continue onto CA-99 N 4.8 | 4.8 mi |
| 3. | Take exit 311 for Riego Road | 0.4 mi |
| 4. | Use the right 2 lanes to turn right onto W Riego Road | 2.9 mi |
| 5. | Continue onto Baseline Road | 6.8 mi |
| 6. | Turn left onto Westbrook Boulevard | 1.7 mi |
| 7. | Turn left onto Pleasant Grove Blvd | 0.6 mi |
| 8. | Turn left onto Daylight Drive | 0.0 mi |
| 9. | Turn right onto Star Watch Drive | 0.0 mi |
| 10. | Left onto Moon Dream Way | 0.0 mi |
| 11. | Moon Dream Way turns into Astronomer Way | 0.0 mi |
| Number | Step | Mileage |
|---|---|---|
| 1. | Take I-80 W toward Sacramento | 0.6 mi |
| 2. | Take exit 105B for Atlantic St | 0.3 mi |
| 3. | Merge onto Atlantic St | 0.9 mi |
| 4. | Continue on Yosemite Street. Take Sierra Blvd to Washington Blvd | 1.7 mi |
| 5. | Take Pleasant Grove Blvd | 1.7 mi |
| 6. | Turn left onto Daylight Drive | 0.0 mi |
| 7. | Turn right onto Star Watch Drive | 0.0 mi |
| 8. | Left onto Moon Dream Way | 0.0 mi |
| 9. | Moon Dream Way turns into Astronomer Way | 0.0 mi |
| Number | Step | Mileage |
|---|---|---|
| 1. | Head northwest on Washington Blvd toward Grove St. | 1.8 mi |
| 2. | Use left 2 lanes to turn left onto Pleasant Grove Blvd | 4.8 mi |
| 3. | Turn left onto Daylight Drive | 0.0 mi |
| 4. | Turn right onto Star Watch Drive | 0.0 mi |
| 5. | Left onto Moon Dream Way | 0.0 mi |
| 6. | Moon Dream Way turns into Astronomer Way | 0.0 mi |
Schedule Tour
Verrado II at Solaire
Select a Tour Type
appointment with a New Home Counselor
time
Select a Series
Select a Series
Select Your New Home Counselor
Schedule Tour
Verrado II at Solaire
Select a Tour Type
appointment with a New Home Counselor
time
Select a Series
Select a Series
Select Your New Home Counselor
Beazer Energy Series

PLUS homes are ENERGY STAR® certified, Indoor airPLUS qualified and have enhanced features to deliver a tighter, more efficient home.
