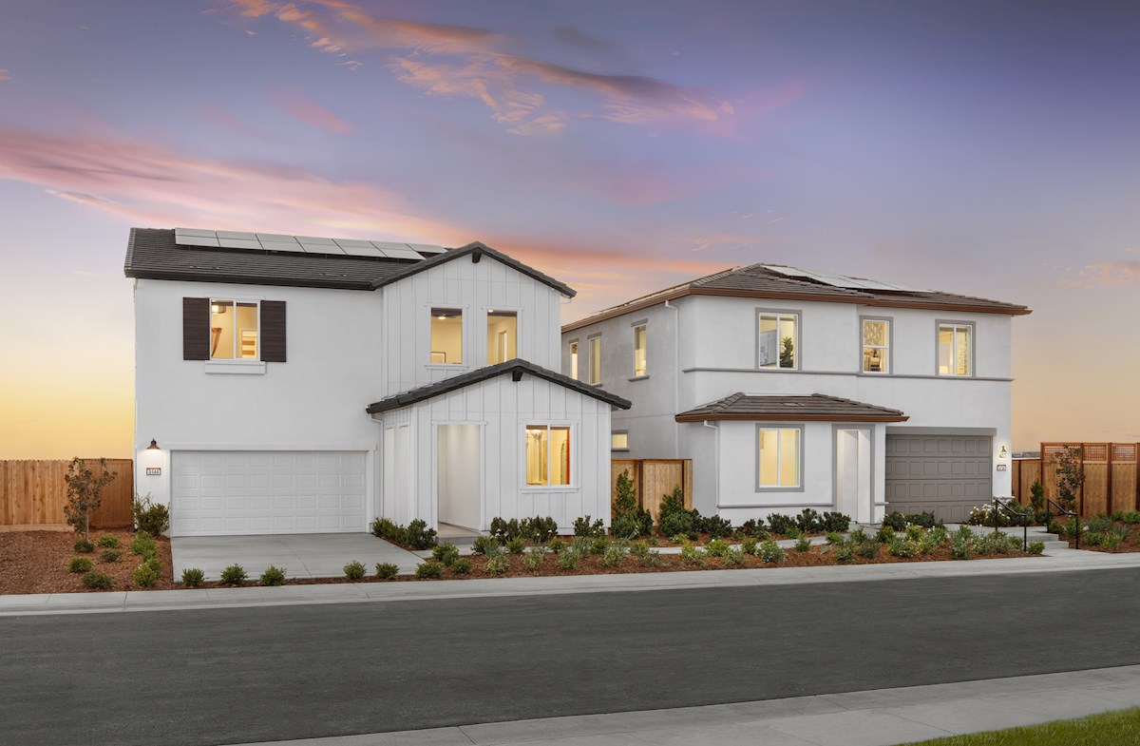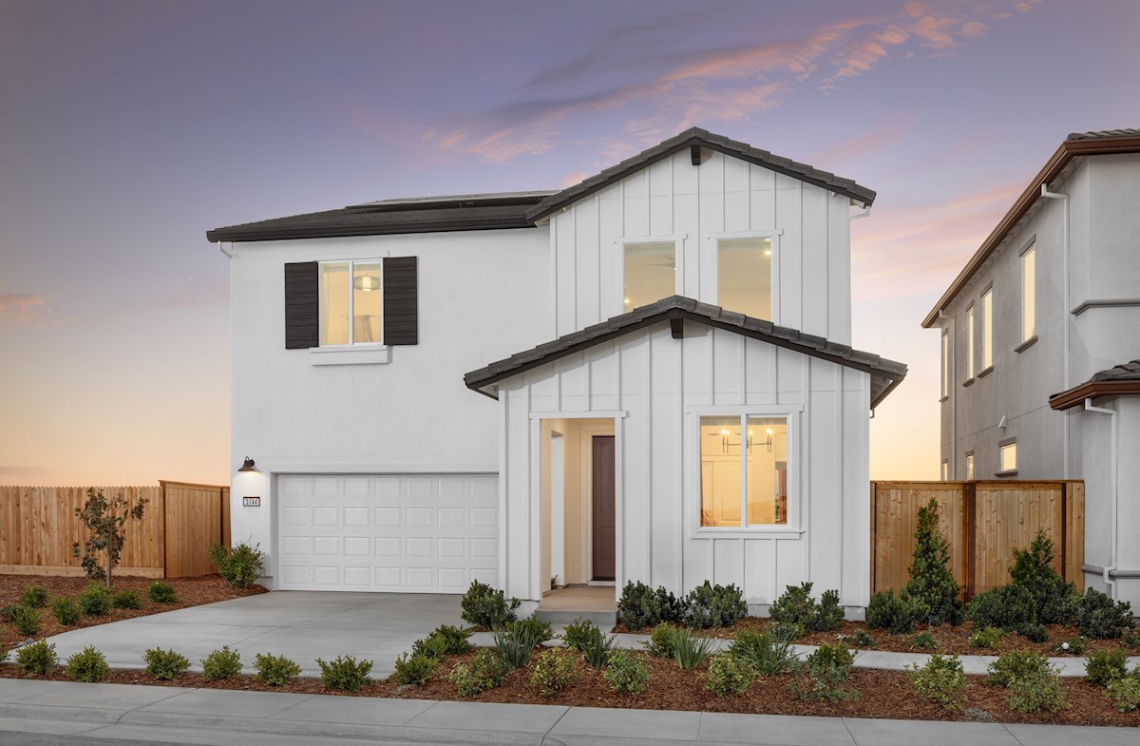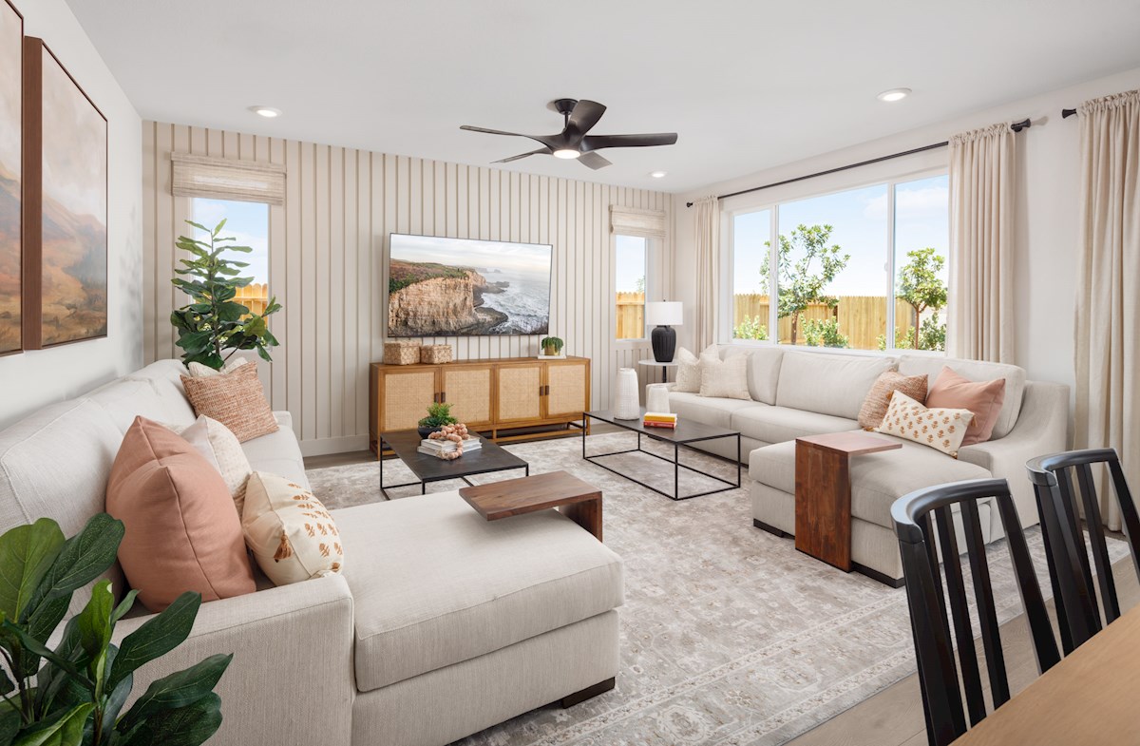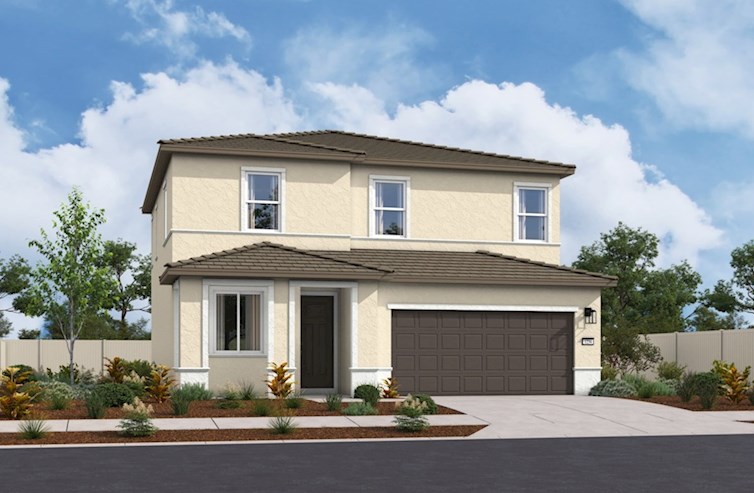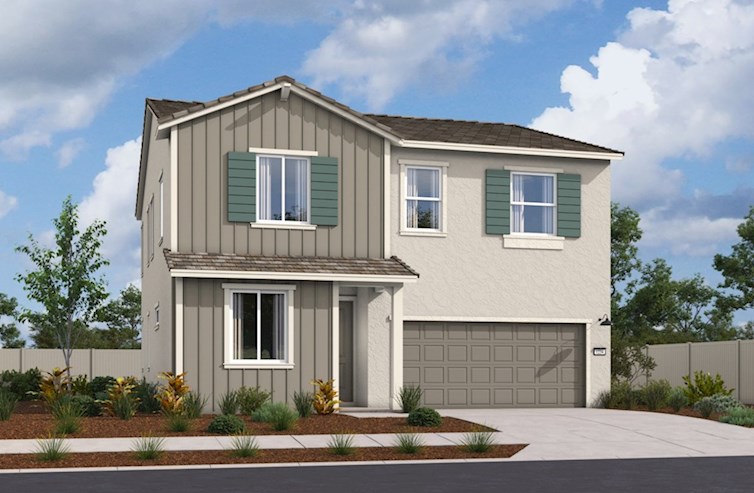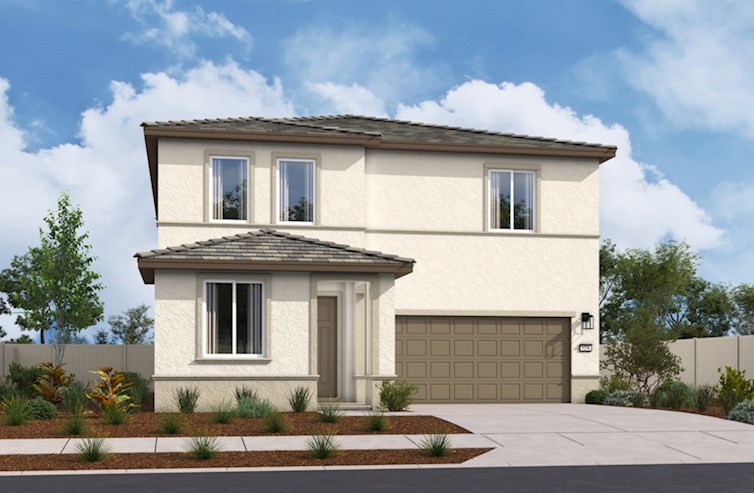-
1/11
-
2/11Mahogany Farmhouse L Exterior
-
3/11Mahogany Great Room
-
4/11Mahogany Dining Room
-
5/11Mahogany Loft
-
6/11Mahogany Backyard
-
7/11Nutmeg Prairie L Exterior
-
8/11Nutmeg Kitchen
-
9/11Nutmeg Bedroom 3
-
10/11Nutmeg Primary Bedroom
-
11/11Nutmeg Primary Bathroom
Legal Disclaimer
The home pictured is intended to illustrate a representative home in the community, but may not depict the lowest advertised priced home. The advertised price may not include lot premiums, upgrades and/or options. All home options are subject to availability and site conditions. Beazer reserves the right to change plans, specifications, and pricing without notice in its sole discretion. Square footages are approximate. Exterior elevation finishes are subject to change without prior notice and may vary by plan and/or community. Interior design, features, decorator items, and landscape are not included. All renderings, color schemes, floor plans, maps, and displays are artists’ conceptions and are not intended to be an actual depiction of the home or its surroundings. A home’s purchase agreement will contain additional information, features, disclosures, and disclaimers. Please see New Home Counselor for individual home pricing and complete details. No Security Provided: If gate(s) and gatehouse(s) are located in the Community, they are not designed or intended to serve as a security system. Seller makes no representation, express or implied, concerning the operation, use, hours, method of operation, maintenance or any other decisions concerning the gate(s) and gatehouse(s) or the safety and security of the Home and the Community in which it is located. Buyer acknowledges that any access gate(s) may be left open for extended periods of time for the convenience of Seller and Seller’s subcontractors during construction of the Home and other homes in the Community. Buyer is aware that gates may not be routinely left in a closed position until such time as most construction within the Community has been completed. Buyer acknowledges that crime exists in every neighborhood and that Seller and Seller’s agents have made no representations regarding crime or security, that Seller is not a provider of security and that if Buyer is concerned about crime or security, Buyer should consult a security expert. BRE License No. 01503061
The utility cost shown is based on a particular home plan within each community as designed (not as built), using RESNET-approved software, RESNET-determined inputs and certain assumed conditions. The actual as-built utility cost on any individual Beazer home will be calculated by a RESNET-certified independent energy evaluator based on an on-site inspection and may vary from the as-designed rating shown on the advertisement depending on factors such as changes made to the applicable home plan, different appliances or features, and variation in the location and/or manner in which the home is built. Beazer does not warrant or guarantee any particular level of energy use costs or savings will be achieved. Actual energy utility costs will depend on numerous factors, including but not limited to personal utility usage, rates, fees and charges of local energy providers, individual home features, household size, and local climate conditions. The estimated utility cost shown is generated from RESNET-approved software using assumptions about annual energy use solely from the standard systems, appliances and features included with the relevant home plan, as well as average local energy utility rates available at the time the estimate is calculated. Where gas utilities are not available, energy utility costs in those areas will reflect only electrical utilities. Because numerous factors and inputs may affect monthly energy bill costs, buyers should not rely solely or substantially on the estimated monthly energy bill costs shown on this advertisement in making a decision to purchase any Beazer home. Beazer has no affiliation with RESNET or any other provider mentioned above, all of whom are third parties.
*When you shop and compare, you know you're getting the lowest rates and fees available. Lender competition leads to less money out of pocket at closing and lower payments every month. The Consumer Financial Protection Bureau (CFPB) found in their 2015 Consumer Mortgage Experience Survey that shopping for a mortgage saves consumers an average of .5% on their interest rate. Using this information, the difference between a 5% and a 4.5% interest rate on a new home that costs $315,000 (with a $15,000 down payment and a financed amount of $300,000) is a Principal & Interest savings of roughly $90 per month. Over a typical 30-year amortized mortgage, $90 per month adds up to $32,400 in savings over the life of the loan. To read more from the CFPB, please visit https://mortgagechoice.beazer.com/
OVERVIEW
Nestled in the scenic Winding Creek master-plan, Willow in Roseville, CA offers single-family homes with solar included in the highly desirable Roseville School District surrounded by nature.
Willow at Winding Creek
Community Features & Amenities
- Exceptional Roseville School District
- Next to 140 acres of protected land
- No HOA

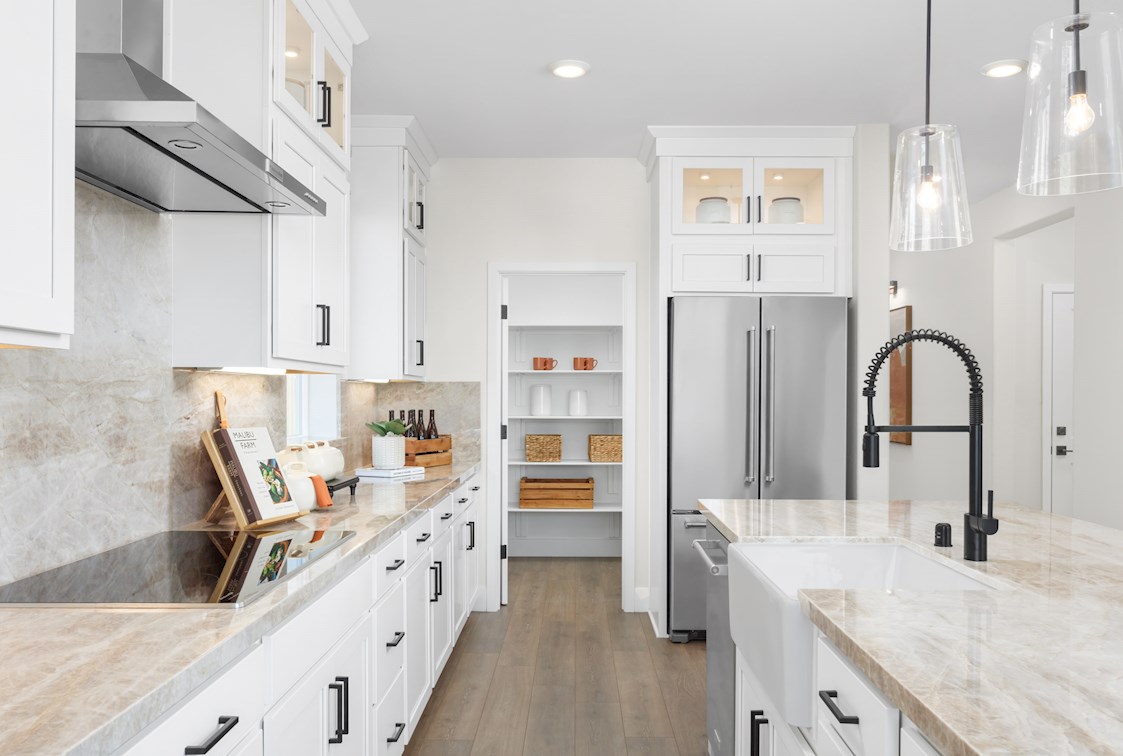
Thanks for your interest in Willow at Winding Creek!
The community layout for Willow at Winding Creek has been emailed to you to download.
If you would like to learn more about this community, visit a local sales center to speak with a New Home Counselor. We look forward to meeting you!
Explore The Neighborhood
Legal Disclaimer
The home pictured is intended to illustrate a representative home in the community, but may not depict the lowest advertised priced home. The advertised price may not include lot premiums, upgrades and/or options. All home options are subject to availability and site conditions. Beazer reserves the right to change plans, specifications, and pricing without notice in its sole discretion. Square footages are approximate. Exterior elevation finishes are subject to change without prior notice and may vary by plan and/or community. Interior design, features, decorator items, and landscape are not included. All renderings, color schemes, floor plans, maps, and displays are artists’ conceptions and are not intended to be an actual depiction of the home or its surroundings. A home’s purchase agreement will contain additional information, features, disclosures, and disclaimers. Please see New Home Counselor for individual home pricing and complete details. No Security Provided: If gate(s) and gatehouse(s) are located in the Community, they are not designed or intended to serve as a security system. Seller makes no representation, express or implied, concerning the operation, use, hours, method of operation, maintenance or any other decisions concerning the gate(s) and gatehouse(s) or the safety and security of the Home and the Community in which it is located. Buyer acknowledges that any access gate(s) may be left open for extended periods of time for the convenience of Seller and Seller’s subcontractors during construction of the Home and other homes in the Community. Buyer is aware that gates may not be routinely left in a closed position until such time as most construction within the Community has been completed. Buyer acknowledges that crime exists in every neighborhood and that Seller and Seller’s agents have made no representations regarding crime or security, that Seller is not a provider of security and that if Buyer is concerned about crime or security, Buyer should consult a security expert. BRE License No. 01503061
The utility cost shown is based on a particular home plan within each community as designed (not as built), using RESNET-approved software, RESNET-determined inputs and certain assumed conditions. The actual as-built utility cost on any individual Beazer home will be calculated by a RESNET-certified independent energy evaluator based on an on-site inspection and may vary from the as-designed rating shown on the advertisement depending on factors such as changes made to the applicable home plan, different appliances or features, and variation in the location and/or manner in which the home is built. Beazer does not warrant or guarantee any particular level of energy use costs or savings will be achieved. Actual energy utility costs will depend on numerous factors, including but not limited to personal utility usage, rates, fees and charges of local energy providers, individual home features, household size, and local climate conditions. The estimated utility cost shown is generated from RESNET-approved software using assumptions about annual energy use solely from the standard systems, appliances and features included with the relevant home plan, as well as average local energy utility rates available at the time the estimate is calculated. Where gas utilities are not available, energy utility costs in those areas will reflect only electrical utilities. Because numerous factors and inputs may affect monthly energy bill costs, buyers should not rely solely or substantially on the estimated monthly energy bill costs shown on this advertisement in making a decision to purchase any Beazer home. Beazer has no affiliation with RESNET or any other provider mentioned above, all of whom are third parties.
*When you shop and compare, you know you're getting the lowest rates and fees available. Lender competition leads to less money out of pocket at closing and lower payments every month. The Consumer Financial Protection Bureau (CFPB) found in their 2015 Consumer Mortgage Experience Survey that shopping for a mortgage saves consumers an average of .5% on their interest rate. Using this information, the difference between a 5% and a 4.5% interest rate on a new home that costs $315,000 (with a $15,000 down payment and a financed amount of $300,000) is a Principal & Interest savings of roughly $90 per month. Over a typical 30-year amortized mortgage, $90 per month adds up to $32,400 in savings over the life of the loan. To read more from the CFPB, please visit https://mortgagechoice.beazer.com/
CommunityFeatures & Amenities
Features & Amenities
- Exceptional Roseville School District
- Next to 140 acres of protected land
- No HOA

Thanks for your interest in Willow at Winding Creek!
The community layout for Willow at Winding Creek has been emailed to you to download.
If you would like to learn more about this community, visit a local sales center to speak with a New Home Counselor. We look forward to meeting you!

Learn MoreAbout The Area
2.4 miles
1.4 miles
Ratings provided by GreatSchools.org
1.9 miles
1.5 miles
3.0 miles
6.4 miles
6.5 miles
2.8 miles
2.3 miles
3.1 miles
6.6 miles
7.8 miles
7.8 miles
0.4 miles
3.0 miles
2.6 miles
4.7 miles
7.3 miles
AvailableSingle Family Homes
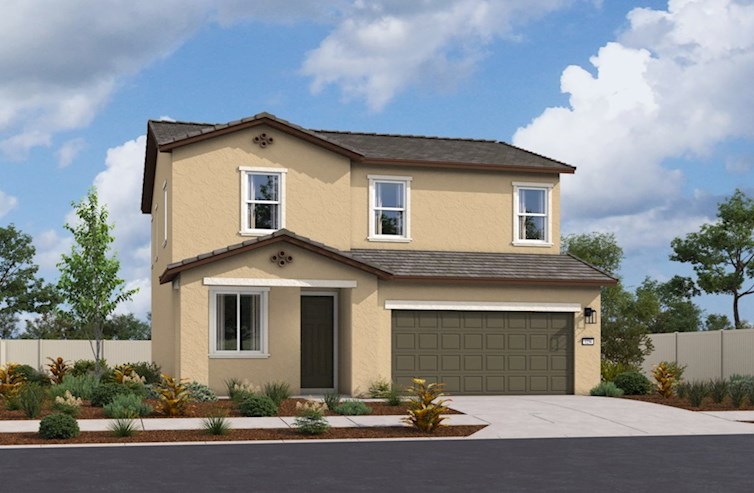
Olive
From $611,990
- Single Family Home
- Willow at Winding Creek | Roseville, CA
- 3 - 5 Bedrooms
- 2.5 - 3 Bathrooms
- 2,104 Sq. Ft.
- $44 Avg. Monthly Energy Cost
- Quick
Move-Ins
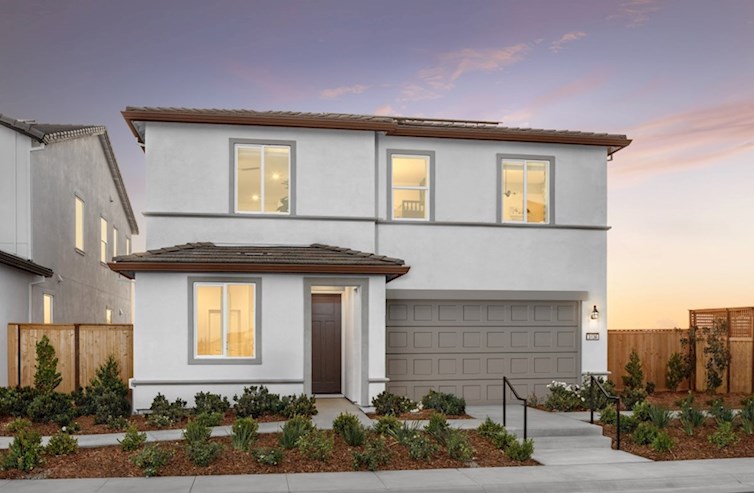
Nutmeg
From $681,990
- Single Family Home
- Willow at Winding Creek | Roseville, CA
- 4 - 5 Bedrooms
- 3 Bathrooms
- 2,470 Sq. Ft.
- $54 Avg. Monthly Energy Cost
- Quick
Move-Ins
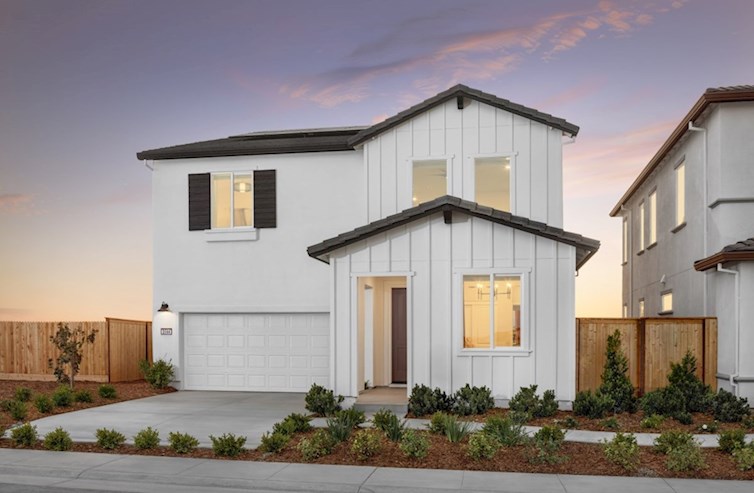
Mahogany
From $711,990
- Single Family Home
- Willow at Winding Creek | Roseville, CA
- 5 Bedrooms
- 3.5 Bathrooms
- 2,724 Sq. Ft.
- $51 Avg. Monthly Energy Cost
- Quick
Move-Ins
Ready to see this community for yourself?
Schedule TourDiscover TheBEAZER DIFFERENCE

We’ve simplified the lender search by identifying a handful of "Choice Lenders" who must meet our high standards in order to compete for your business. With competing offers to compare, you’ll save thousands* over the life of your loan.

Every Beazer home is designed to be high quality with long-lasting value. You expect the best and we deliver it. But what you might not expect is our commitment to ensure your home’s performance exceeds energy code requirements so you can enjoy a better, healthier life in your home for years to come. That’s a welcome surprise you’ll only get with Beazer.
With our signature Choice Plans, your choice of best-in-class floorplan configurations is included in the base price of your new home. So you can add your personal touch without additional costs.
Read RecentCUSTOMER REVIEWS
More Reviews-
Noelle T.Roseville, CA | May 2025
Beazer Team responds to our inquiries promptly
Overall Satisfaction:5 stars



 Overall Satisfaction
Overall Satisfaction -
Dan M.Roseville, CA | August 2025
Pleasure to speak with her. Very knowledgeable on home information.
Overall Satisfaction:5 stars



 Overall Satisfaction
Overall Satisfaction -
Haley S.Roseville, CA | August 2025
Diana has been amazing throughout the entire process and we are so happy to be working with her!
Overall Satisfaction:5 stars



 Overall Satisfaction
Overall Satisfaction
Call or VisitFor More Information
-
Willow at Winding Creek3136 Leap Frog Loop
Roseville, CA 95747
(916) 409-6177Thurs - Tues: 10am - 6pm
Wed: 2pm - 6pm
Self-Guided Tours Available
Visit Us
Willow at Winding Creek
Roseville, CA 95747
(916) 409-6177
Wed: 2pm - 6pm
Self-Guided Tours Available
-
From Downtown Sacramento
Number Step Mileage 1. Take I-5 N 6.0 mi 2. Use the right 2 lanes to take exit 525B for CA-99 N toward Yuba City/Marysville 0.7 mi 3. Continue onto CA-99 N 4.8 mi 4. Take exit 311 for Riego Road 0.4 mi 5. Use the right 2 lanes to turn right onto W Riego Road 2.9 mi 6. Continue onto Baseline Road 5.4 mi 7. Turn left onto Westbrook Boulevard 3.7 mi 8. Turn right onto Holt Parkway 0.2 mi 9. Turn left onto Leap Frog Loop 0.0 mi 10. Then, make an immediate left to stay on Leap Frog Loop and proceed straight 0.0 mi 11. Models will be on your left 0.0 mi -
Rocklin
Number Step Mileage 1. From Galleria Boulevard. take CA-65 N 1.7 mi 2. Use the right 2 lanes to take exit 309 for Blue Oaks Boulevard toward Washington Boulevard 0.2 mi 3. Use any lane to take the Blue Oaks Boulevard W ramp 0.7 mi 4. Continue straight onto Blue Oaks Boulevard 4.6 mi 5. Turn right onto Westbrook Boulevard 0.7 mi 6. Turn right on Holt Parkway 0.2 mi 7. Turn left onto Leap Frog Loop 0.0 mi 8. Then, make an immediate left to stay on Leap Frog Loop and proceed straight 0.0 mi 9. Models will be on your left 0.0 mi -
Bay Area
Number Step Mileage 1. Merge onto I-80 E from San Francisco Bay Area 72.7 mi 2. Use the right 2 lanes to take the I-80 E exit toward Reno 0.7 mi 3. Continue onto I-80 E 23.3 mi 4. Use the right 2 lanes to take exit 106 for CA-65 N toward Lincoln/Marysville 0.6 mi 5. Continue onto CA-65 N 2.6 mi 6. Use the right 2 lanes to take exit 309 for Blue Oaks Boulevard toward Washington Boulevard 0.2 mi 7. Use any lane to take the Blue Oaks Boulevard W ramp 0.7 mi 8. Continue straight onto Blue Oaks Boulevard 3.7 mi 9. Turn right onto N Hayden Parkway 0.6 mi 10. Turn left onto Holt Parkway 0.5 mi 11. Turn right onto Leap Frog Loop 0.0 mi 12. Then, make an immediate left to stay on Leap Frog Loop and proceed straight 0.0 mi 13. Models will be on your left 0.0 mi
Willow at Winding Creek
Roseville, CA 95747
(916) 409-6177
Wed: 2pm - 6pm
Self-Guided Tours Available
Get MoreInformation
Please fill out the form below and we will respond to your request as soon as possible. You will also receive emails regarding incentives, events, and more.
Discover TheBEAZER DIFFERENCE

Willow at Winding Creek
Community Features & Amenities
- Exceptional Roseville School District
- Next to 140 acres of protected land
- No HOA
Visit Us
Wed: 2pm - 6pm
Self-Guided Tours Available
Visit Us
Willow at Winding Creek
3136 Leap Frog Loop
Roseville, CA 95747
Visit Us
Visit Us
Directions
Willow at Winding Creek
3136 Leap Frog Loop
Roseville, CA 95747
| Number | Step | Mileage |
|---|---|---|
| 1. | Take I-5 N | 6.0 mi |
| 2. | Use the right 2 lanes to take exit 525B for CA-99 N toward Yuba City/Marysville | 0.7 mi |
| 3. | Continue onto CA-99 N | 4.8 mi |
| 4. | Take exit 311 for Riego Road | 0.4 mi |
| 5. | Use the right 2 lanes to turn right onto W Riego Road | 2.9 mi |
| 6. | Continue onto Baseline Road | 5.4 mi |
| 7. | Turn left onto Westbrook Boulevard | 3.7 mi |
| 8. | Turn right onto Holt Parkway | 0.2 mi |
| 9. | Turn left onto Leap Frog Loop | 0.0 mi |
| 10. | Then, make an immediate left to stay on Leap Frog Loop and proceed straight | 0.0 mi |
| 11. | Models will be on your left | 0.0 mi |
| Number | Step | Mileage |
|---|---|---|
| 1. | From Galleria Boulevard. take CA-65 N | 1.7 mi |
| 2. | Use the right 2 lanes to take exit 309 for Blue Oaks Boulevard toward Washington Boulevard | 0.2 mi |
| 3. | Use any lane to take the Blue Oaks Boulevard W ramp | 0.7 mi |
| 4. | Continue straight onto Blue Oaks Boulevard | 4.6 mi |
| 5. | Turn right onto Westbrook Boulevard | 0.7 mi |
| 6. | Turn right on Holt Parkway | 0.2 mi |
| 7. | Turn left onto Leap Frog Loop | 0.0 mi |
| 8. | Then, make an immediate left to stay on Leap Frog Loop and proceed straight | 0.0 mi |
| 9. | Models will be on your left | 0.0 mi |
| Number | Step | Mileage |
|---|---|---|
| 1. | Merge onto I-80 E from San Francisco Bay Area | 72.7 mi |
| 2. | Use the right 2 lanes to take the I-80 E exit toward Reno | 0.7 mi |
| 3. | Continue onto I-80 E | 23.3 mi |
| 4. | Use the right 2 lanes to take exit 106 for CA-65 N toward Lincoln/Marysville | 0.6 mi |
| 5. | Continue onto CA-65 N | 2.6 mi |
| 6. | Use the right 2 lanes to take exit 309 for Blue Oaks Boulevard toward Washington Boulevard | 0.2 mi |
| 7. | Use any lane to take the Blue Oaks Boulevard W ramp | 0.7 mi |
| 8. | Continue straight onto Blue Oaks Boulevard | 3.7 mi |
| 9. | Turn right onto N Hayden Parkway | 0.6 mi |
| 10. | Turn left onto Holt Parkway | 0.5 mi |
| 11. | Turn right onto Leap Frog Loop | 0.0 mi |
| 12. | Then, make an immediate left to stay on Leap Frog Loop and proceed straight | 0.0 mi |
| 13. | Models will be on your left | 0.0 mi |
Schedule Tour
Willow at Winding Creek
Select a Tour Type
appointment with a New Home Counselor
time
Select a Series
Select a Series
Select Your New Home Counselor
Schedule Tour
Willow at Winding Creek
Select a Tour Type
appointment with a New Home Counselor
time
Select a Series
Select a Series
Select Your New Home Counselor
