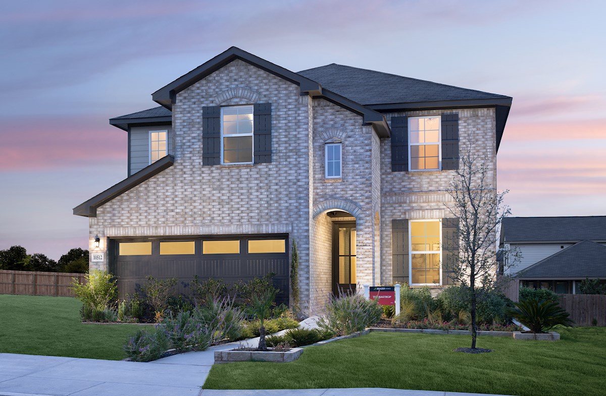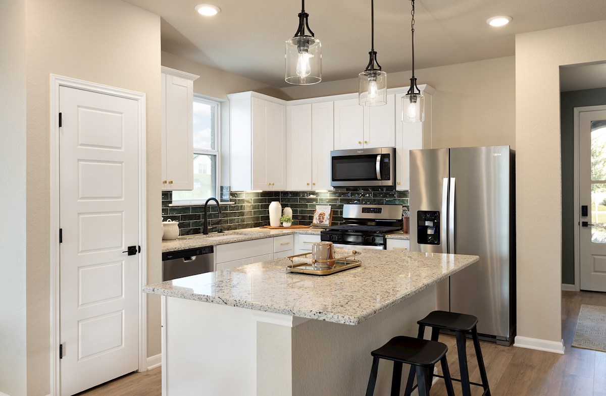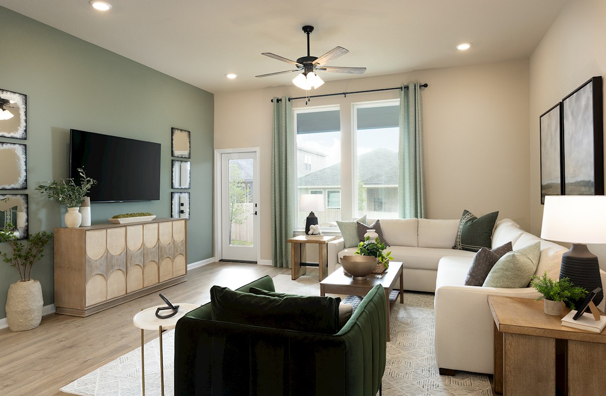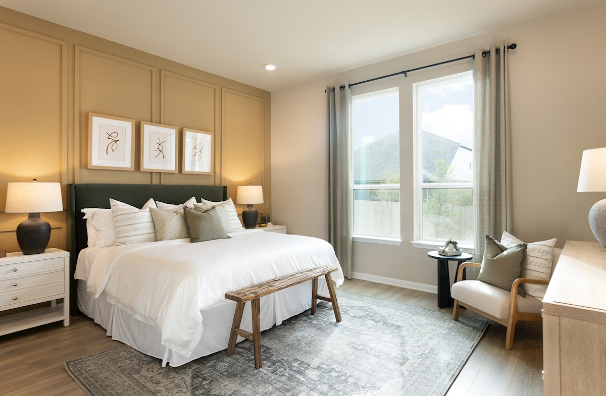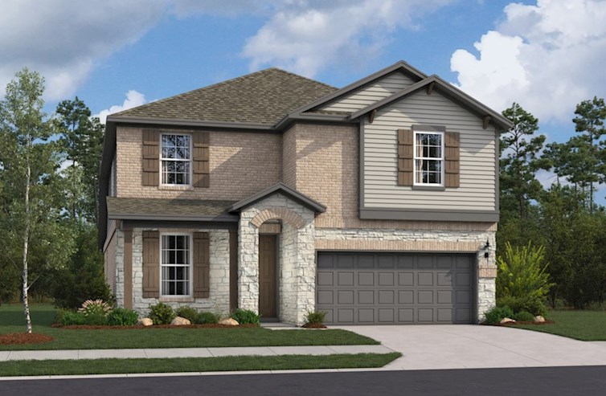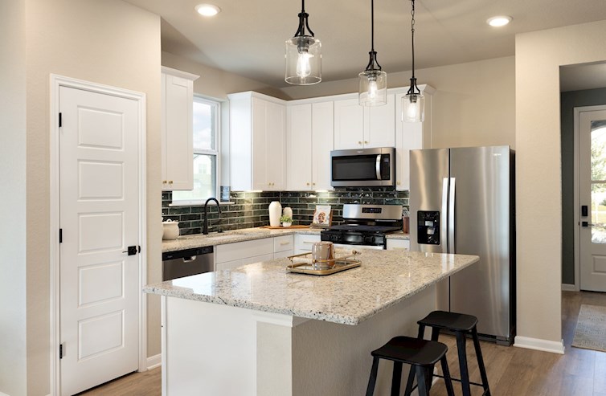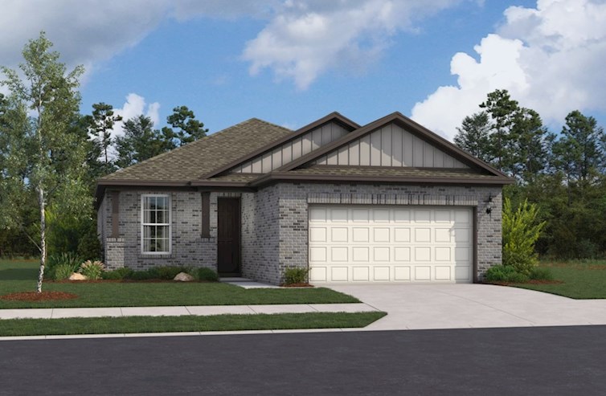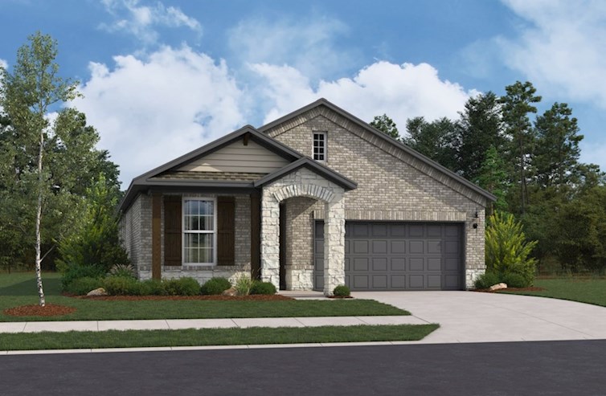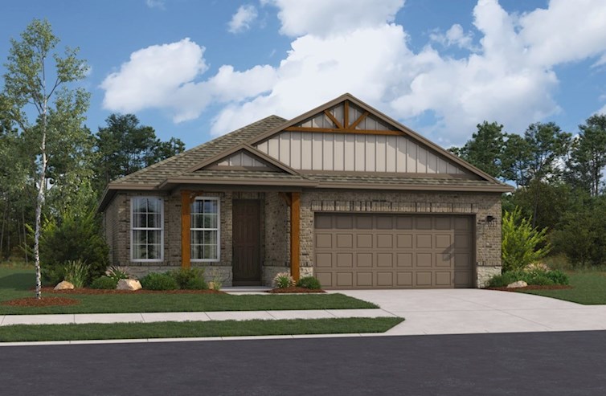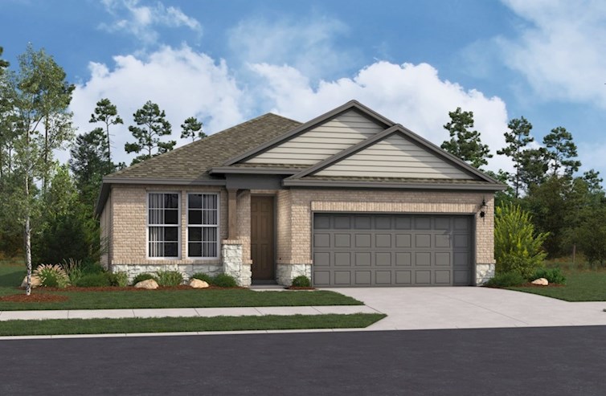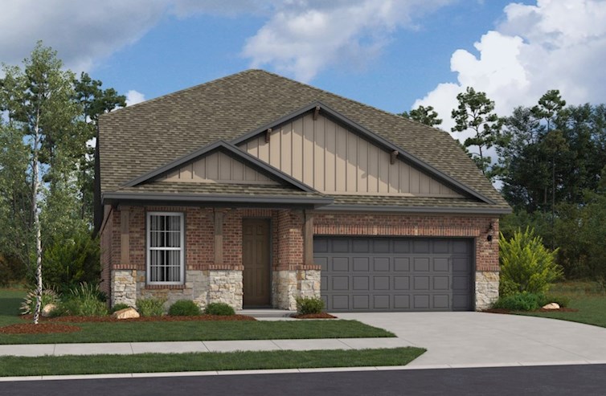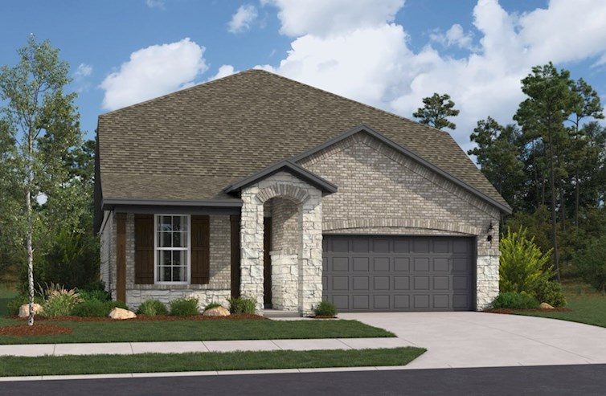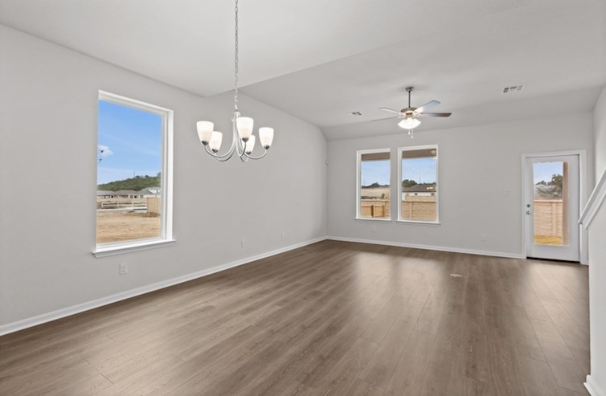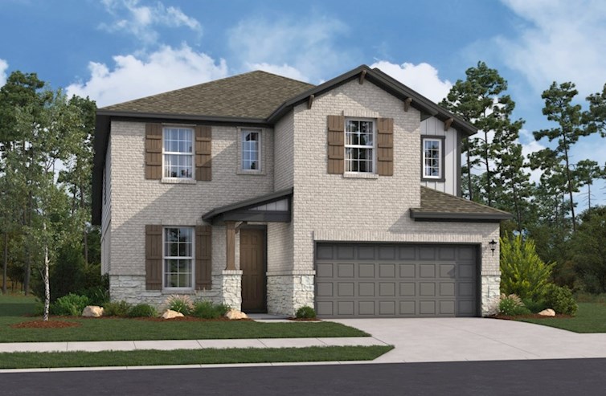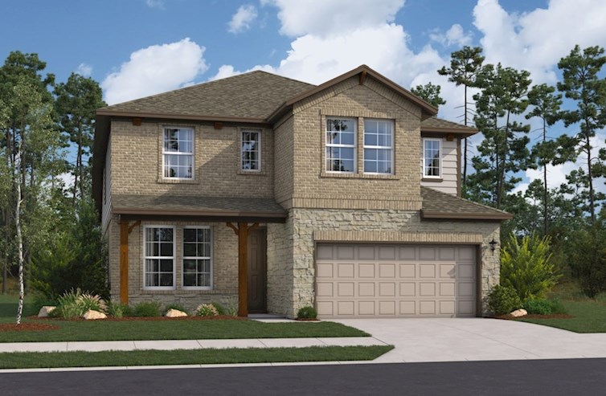-
Special Offers (1)Receive Up To4% in Closing Costs on Select Quick Move-in Homes!*Legal Disclaimer
-
1/12Hudson Farmhouse A Elevation
-
2/12Hudson Great Room
-
3/12Hudson Kitchen
-
4/12Hudson Study
-
5/12Hudson Primary Bedroom
-
6/12Hudson Primary Bathroom
-
7/12Hudson Mud Room
-
8/12Hudson Loft
-
9/12Hudson Secondary Bedroom
-
10/12Hudson Secondary Bathroom
-
11/12Hudson Secondary Bedroom
-
12/12Hudson Secondary Bathroom
Legal Disclaimer
The home pictured is intended to illustrate a representative home in the community, but may not depict the lowest advertised priced home. The advertised price may not include lot premiums, upgrades and/or options. All home options are subject to availability and site conditions. Beazer reserves the right to change plans, specifications, and pricing without notice in its sole discretion. Square footages are approximate. Exterior elevation finishes are subject to change without prior notice and may vary by plan and/or community. Interior design, features, decorator items, and landscape are not included. All renderings, color schemes, floor plans, maps, and displays are artists’ conceptions and are not intended to be an actual depiction of the home or its surroundings. A home’s purchase agreement will contain additional information, features, disclosures, and disclaimers. Please see New Home Counselor for individual home pricing and complete details. No Security Provided: If gate(s) and gatehouse(s) are located in the Community, they are not designed or intended to serve as a security system. Seller makes no representation, express or implied, concerning the operation, use, hours, method of operation, maintenance or any other decisions concerning the gate(s) and gatehouse(s) or the safety and security of the Home and the Community in which it is located. Buyer acknowledges that any access gate(s) may be left open for extended periods of time for the convenience of Seller and Seller’s subcontractors during construction of the Home and other homes in the Community. Buyer is aware that gates may not be routinely left in a closed position until such time as most construction within the Community has been completed. Buyer acknowledges that crime exists in every neighborhood and that Seller and Seller’s agents have made no representations regarding crime or security, that Seller is not a provider of security and that if Buyer is concerned about crime or security, Buyer should consult a security expert. Beazer Homes is not acting as a mortgage broker or lender. Buyers should consult with a mortgage broker or lender of their choice regarding mortgage loans and mortgage loan qualification. There is no affiliation or association between Beazer Homes and a Choice Lender. Each entity is independent and responsible for its own products, services, and incentives. Home loans are subject to underwriting guidelines which are subject to change without notice and which limit third-party contributions and may not be available on all loan products. Program and loan amount limitations apply. Not all buyers may qualify. Any lender may be used, but failure to satisfy the Choice Contribution requirements and use a Choice Lender may forfeit certain offers.
The utility cost shown is based on a particular home plan within each community as designed (not as built), using RESNET-approved software, RESNET-determined inputs and certain assumed conditions. The actual as-built utility cost on any individual Beazer home will be calculated by a RESNET-certified independent energy evaluator based on an on-site inspection and may vary from the as-designed rating shown on the advertisement depending on factors such as changes made to the applicable home plan, different appliances or features, and variation in the location and/or manner in which the home is built. Beazer does not warrant or guarantee any particular level of energy use costs or savings will be achieved. Actual energy utility costs will depend on numerous factors, including but not limited to personal utility usage, rates, fees and charges of local energy providers, individual home features, household size, and local climate conditions. The estimated utility cost shown is generated from RESNET-approved software using assumptions about annual energy use solely from the standard systems, appliances and features included with the relevant home plan, as well as average local energy utility rates available at the time the estimate is calculated. Where gas utilities are not available, energy utility costs in those areas will reflect only electrical utilities. Because numerous factors and inputs may affect monthly energy bill costs, buyers should not rely solely or substantially on the estimated monthly energy bill costs shown on this advertisement in making a decision to purchase any Beazer home. Beazer has no affiliation with RESNET or any other provider mentioned above, all of whom are third parties. Beazer Homes is not acting as a mortgage broker or lender. Buyers should consult with a mortgage broker or lender of their choice regarding mortgage loans and mortgage loan qualification. There is no affiliation or association between Beazer Homes and a Choice Lender. Each entity is independent and responsible for its own products, services, and incentives. Home loans are subject to underwriting guidelines which are subject to change without notice and which limit third-party contributions and may not be available on all loan products. Program and loan amount limitations apply. Not all buyers may qualify. Any lender may be used, but failure to satisfy the Choice Contribution requirements and use a Choice Lender may forfeit certain offers.
OVERVIEW
In this east-facing Hudson home, work from home with no distractions in the private study located right off of the foyer. This home features a cozy loft space perfect for a gameroom or an additional family room.
Want to know more? Fill out a simple form to learn more about this home.
Request InfoExplore This HomeTAKE A VIRTUAL TOUR
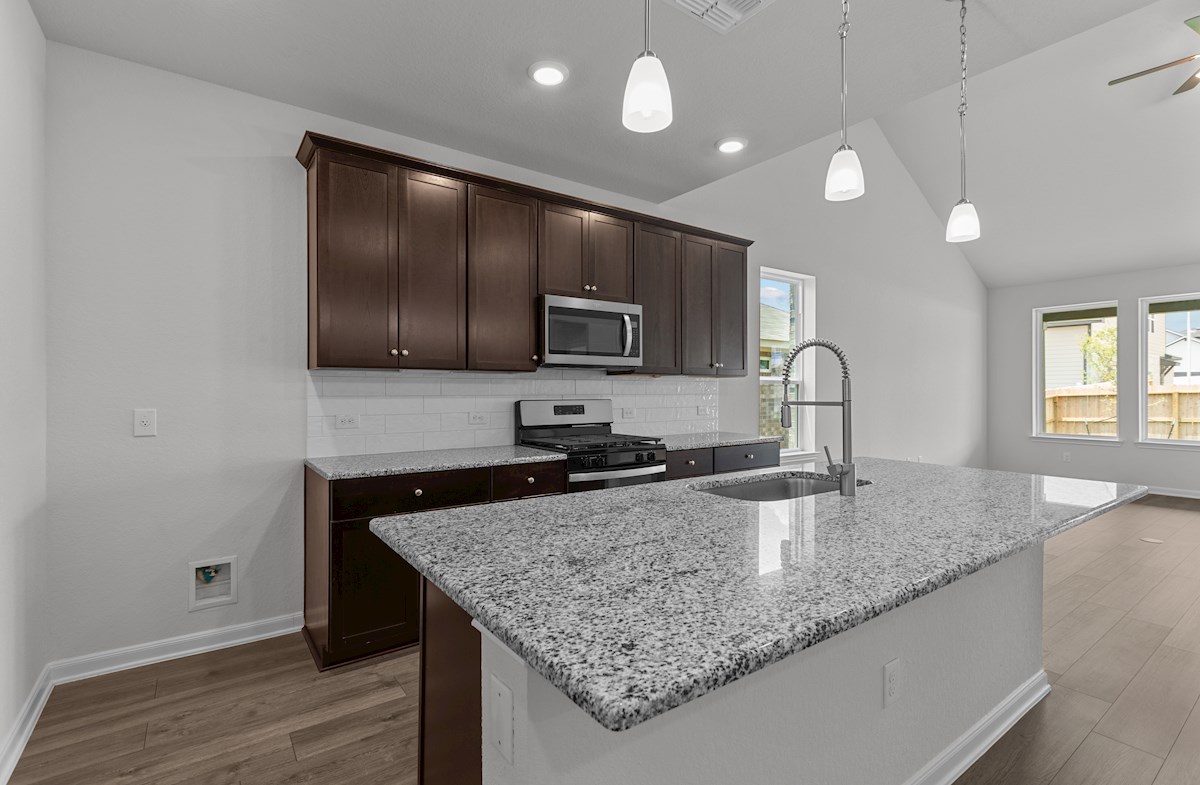
See TheFLOORPLAN
- Choice Bathroom A with large walk-in shower
- Choice Kitchen A with large walk-in pantry
- Study ILO dining
- 3rd bathroom added onto bedroom 4
This home is also available to be built from the ground up, offering you more personalization selections.
See Plan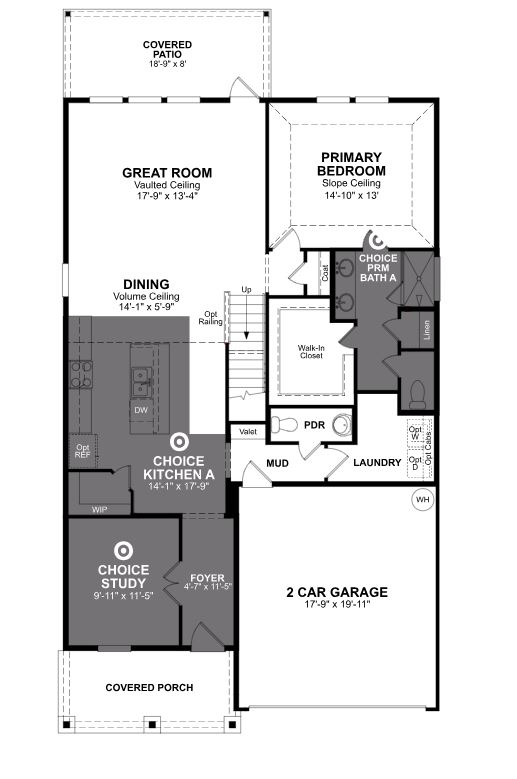
Floorplan shown may not reflect the actual home as built.
Ready to see this community for yourself?
SCHEDULE TOURReady for see this community for yourself?
Schedule Tour
Beazer's Energy Series Ready Homes
This Hudson home is built as an Energy Series READY home. READY homes are certified by the U.S. Department of Energy as a DOE Zero Energy Ready Home™. These homes are ENERGY STAR® certified, Indoor airPLUS qualified and, according to the DOE, designed to be 40-50% more efficient than the typical new home.
LEARN MORE$116 Avg.
Monthly Energy Cost
Hudson Plan
Estimate YourMONTHLY MORTGAGE
Legal Disclaimer

With Mortgage Choice, it’s easy to compare multiple loan offers and save over the life of your loan. All you need is 6 key pieces of information to get started.
LEARN MOREExplore theCommunity
Bricewood
Single Family Homes
- Helotes, TX
- From $350s
- 3 - 5 Bedrooms
- 2 - 3.5 Bathrooms
- 1,414 - 2,572 Sq. Ft.
More Information Coming Soon
- Playground
- Basketball
- Trails
-
1/10Bastrop Traditional A Exterior
-
2/10Bastrop Kitchen
-
3/10Bastrop Great Room
-
4/10Bastrop Primary Bedroom
-
5/10Community Playground
-
6/10Hudson French Country A Exterior
-
7/10Hudson Great Room
-
8/10Hudson Primary Bathroom
-
9/10Hudson Primary Bathroom
-
10/10Aerial View Of The Community
Find More HudsonQUICK MOVE-INS
Hudson
$453,121
- Single Family Home
- Bricewood
- 4 Bedrooms
- 2.5 Bathrooms
- 2,420 Sq. Ft.
- $116 Avg. Monthly Energy Cost
-
Available
Jan
Homesite #1708
Stay Up-to-DateNEWS & EVENTS
BE IN THE KNOW

BE IN THE KNOW
The recent rate drop means it's a great time to buy! With Beazer’s Mortgage Choice program, compare loan offers to save more, get more home, better options, or a lower monthly payment. Act now to take advantage of these lower rates!**
Call or VisitFor More Information
-
Bricewood10512 Bricewood Park
Helotes, TX 78023
(210) 245-7360Mon & Thurs - Sat: 10am - 6pm
Tues & Wed: Self-Guided Tours Only
Sun: 12pm - 6pm
Visit Us
Bricewood
Helotes, TX 78023
(210) 245-7360
Tues & Wed: Self-Guided Tours Only
Sun: 12pm - 6pm
-
Methodist Hospital
Number Step Mileage 1. Head west 0.0 mi 2. Turn left toward Floyd Curl Dr 0.0 mi 3. Turn right toward Floyd Curl Dr 0.0 mi 4. Turn left toward Floyd Curl Dr 0.0 mi 5. Turn right at the 1st cross street onto Floyd Curl Dr 0.0 mi 6. Turn right onto Medical Dr 1.8 mi 7. Slight left onto Frontage Rd 0.2 mi 8. Use the left lane to take the ramp onto I-10 W 0.2 mi 9. Merge onto I-10 W 4.6 mi 10. Use the right 2 lanes to take exit 556 A for TX-1604Loop W 0.8 mi 11. Keep left to continue toward TX-1604 Loop W 0.2 mi 12. Keep left, follow signs for TX-1604Loop W and merge onto TX-1604 Loop W 5.9 mi 13. Continue onto W Loop 1604 N 0.8 mi 14. Continue onto TX-1604 Loop W/W Loop 1604 N 0.3 mi 15. Take the Shaenfield Rd exit 0.2 mi 16. Merge onto W Loop 1604 N 0.8 mi 17. Turn right onto Shaenfield Rd 1.6 mi 18. Continue onto Galm Rd 0.5 mi 19. Turn right onto Bricewood Pk 0.4 mi 20. At the traffic circle, continue straight to stay on Bricewood Pk 0.5 mi -
The University of Texas at San Antonio
Number Step Mileage 1. Head northwest on Brenan Ave/Walter Brenan Ave toward N Loop 1604 W 0.1 mi 2. Turn left onto N Loop 1604 W 0.7 mi 3. Use the left lane to take the ramp onto TX-1604 Loop W 4.0 mi 4. Continue onto W Loop 1604 N 0.8 mi 5. Continue onto TX-1604 Loop W/W Loop 1604 N 0.3 mi 6. Take the Shaenfield Rd exit 0.2 mi 7. Merge onto W Loop 1604 N 0.8 mi 8. Turn right onto Shaenfield Rd 1.6 mi 9. Continue onto Galm Rd 0.5 mi 10. Turn right onto Bricewood Pk 0.4 mi 11. At the traffic circle, continue straight to stay on Bricewood Pk 0.5 mi -
La Cantera Resort & Spa
Number Step Mileage 1. Follow Resort Dr to La Cantera Pkwy 0.6 mi 2. Turn right onto La Cantera Pkwy 1.0 mi 3. Turn right onto N Loop 1604 W 1.0 mi 4. Use the left lane to take the ramp onto TX-1604 Loop W 3.3 mi 5. Take the exit toward Braun Rd/New Guilbeau Rd 0.6 mi 6. Use any lane to turn slightly right onto W Loop 1604 N 0.6 mi 7. Turn right onto Braun Rd 1.7 mi 8. Turn left onto FM1560 S 1.4 mi 9. Turn right onto Galm Rd 0.5 mi 10. Turn right onto Bricewood Pk 0.4 mi
Longitude: -98.7215
Bricewood
Helotes, TX 78023
(210) 245-7360
Tues & Wed: Self-Guided Tours Only
Sun: 12pm - 6pm
Get MoreInformation
Please fill out the form below and we will respond to your request as soon as possible. You will also receive emails regarding incentives, events, and more.
-
1/12Hudson Farmhouse A Elevation
-
2/12Hudson Great Room
-
3/12Hudson Kitchen
-
4/12Hudson Study
-
5/12Hudson Primary Bedroom
-
6/12Hudson Primary Bathroom
-
7/12Hudson Mud Room
-
8/12Hudson Loft
-
9/12Hudson Secondary Bedroom
-
10/12Hudson Secondary Bathroom
-
11/12Hudson Secondary Bedroom
-
12/12Hudson Secondary Bathroom
Legal Disclaimer
The home pictured is intended to illustrate a representative home in the community, but may not depict the lowest advertised priced home. The advertised price may not include lot premiums, upgrades and/or options. All home options are subject to availability and site conditions. Beazer reserves the right to change plans, specifications, and pricing without notice in its sole discretion. Square footages are approximate. Exterior elevation finishes are subject to change without prior notice and may vary by plan and/or community. Interior design, features, decorator items, and landscape are not included. All renderings, color schemes, floor plans, maps, and displays are artists’ conceptions and are not intended to be an actual depiction of the home or its surroundings. A home’s purchase agreement will contain additional information, features, disclosures, and disclaimers. Please see New Home Counselor for individual home pricing and complete details. No Security Provided: If gate(s) and gatehouse(s) are located in the Community, they are not designed or intended to serve as a security system. Seller makes no representation, express or implied, concerning the operation, use, hours, method of operation, maintenance or any other decisions concerning the gate(s) and gatehouse(s) or the safety and security of the Home and the Community in which it is located. Buyer acknowledges that any access gate(s) may be left open for extended periods of time for the convenience of Seller and Seller’s subcontractors during construction of the Home and other homes in the Community. Buyer is aware that gates may not be routinely left in a closed position until such time as most construction within the Community has been completed. Buyer acknowledges that crime exists in every neighborhood and that Seller and Seller’s agents have made no representations regarding crime or security, that Seller is not a provider of security and that if Buyer is concerned about crime or security, Buyer should consult a security expert. Beazer Homes is not acting as a mortgage broker or lender. Buyers should consult with a mortgage broker or lender of their choice regarding mortgage loans and mortgage loan qualification. There is no affiliation or association between Beazer Homes and a Choice Lender. Each entity is independent and responsible for its own products, services, and incentives. Home loans are subject to underwriting guidelines which are subject to change without notice and which limit third-party contributions and may not be available on all loan products. Program and loan amount limitations apply. Not all buyers may qualify. Any lender may be used, but failure to satisfy the Choice Contribution requirements and use a Choice Lender may forfeit certain offers.
The utility cost shown is based on a particular home plan within each community as designed (not as built), using RESNET-approved software, RESNET-determined inputs and certain assumed conditions. The actual as-built utility cost on any individual Beazer home will be calculated by a RESNET-certified independent energy evaluator based on an on-site inspection and may vary from the as-designed rating shown on the advertisement depending on factors such as changes made to the applicable home plan, different appliances or features, and variation in the location and/or manner in which the home is built. Beazer does not warrant or guarantee any particular level of energy use costs or savings will be achieved. Actual energy utility costs will depend on numerous factors, including but not limited to personal utility usage, rates, fees and charges of local energy providers, individual home features, household size, and local climate conditions. The estimated utility cost shown is generated from RESNET-approved software using assumptions about annual energy use solely from the standard systems, appliances and features included with the relevant home plan, as well as average local energy utility rates available at the time the estimate is calculated. Where gas utilities are not available, energy utility costs in those areas will reflect only electrical utilities. Because numerous factors and inputs may affect monthly energy bill costs, buyers should not rely solely or substantially on the estimated monthly energy bill costs shown on this advertisement in making a decision to purchase any Beazer home. Beazer has no affiliation with RESNET or any other provider mentioned above, all of whom are third parties. Beazer Homes is not acting as a mortgage broker or lender. Buyers should consult with a mortgage broker or lender of their choice regarding mortgage loans and mortgage loan qualification. There is no affiliation or association between Beazer Homes and a Choice Lender. Each entity is independent and responsible for its own products, services, and incentives. Home loans are subject to underwriting guidelines which are subject to change without notice and which limit third-party contributions and may not be available on all loan products. Program and loan amount limitations apply. Not all buyers may qualify. Any lender may be used, but failure to satisfy the Choice Contribution requirements and use a Choice Lender may forfeit certain offers.
Hudson
Take A Tour
Explore This HomeTAKE A TOUR

Floorplan Layout
See theFLOORPLAN
Legal Disclaimer
The home pictured is intended to illustrate a representative home in the community, but may not depict the lowest advertised priced home. The advertised price may not include lot premiums, upgrades and/or options. All home options are subject to availability and site conditions. Beazer reserves the right to change plans, specifications, and pricing without notice in its sole discretion. Square footages are approximate. Exterior elevation finishes are subject to change without prior notice and may vary by plan and/or community. Interior design, features, decorator items, and landscape are not included. All renderings, color schemes, floor plans, maps, and displays are artists’ conceptions and are not intended to be an actual depiction of the home or its surroundings. A home’s purchase agreement will contain additional information, features, disclosures, and disclaimers. Please see New Home Counselor for individual home pricing and complete details.
*The utility cost shown is based on a particular home plan within each community as designed (not as built), using RESNET-approved software, RESNET-determined inputs and certain assumed conditions. The actual as-built utility cost on any individual Beazer home will be calculated by a RESNET-certified independent energy evaluator based on an on-site inspection and may vary from the as-designed rating shown on the advertisement depending on factors such as changes made to the applicable home plan, different appliances or features, and variation in the location and/or manner in which the home is built. Beazer does not warrant or guarantee any particular level of energy use costs or savings will be achieved. Actual energy utility costs will depend on numerous factors, including but not limited to personal utility usage, rates, fees and charges of local energy providers, individual home features, household size, and local climate conditions. The estimated utility cost shown is generated from RESNET-approved software using assumptions about annual energy use solely from the standard systems, appliances and features included with the relevant home plan, as well as average local energy utility rates available at the time the estimate is calculated. Where gas utilities are not available, energy utility costs in those areas will reflect only electrical utilities. Because numerous factors and inputs may affect monthly energy bill costs, buyers should not rely solely or substantially on the estimated monthly energy bill costs shown on this advertisement in making a decision to purchase any Beazer home. Beazer has no affiliation with RESNET or any other provider mentioned above, all of whom are third parties.
- Choice Bathroom A with large walk-in shower
Floorplan Options and Details
- Choice Kitchen A with large walk-in pantry
- Study ILO dining
- 3rd bathroom added onto bedroom 4

Beazer's Energy Series Ready Homes
This Hudson home is built as an Energy Series READY home. READY homes are certified by the U.S. Department of Energy as a DOE Zero Energy Ready Home™. These homes are ENERGY STAR® certified, Indoor airPLUS qualified and, according to the DOE, designed to be 40-50% more efficient than the typical new home.
LEARN MORE$116 Avg.
Monthly Energy Cost
Hudson Plan
Estimate YourMONTHLY MORTGAGE
Legal Disclaimer

Explore Mortgage Choice
With Mortgage Choice, it’s easy to compare multiple loan offers and save over the life of your loan. All you need is 6 key pieces of information to get started.
LEARN MOREExplore TheCOMMUNITY
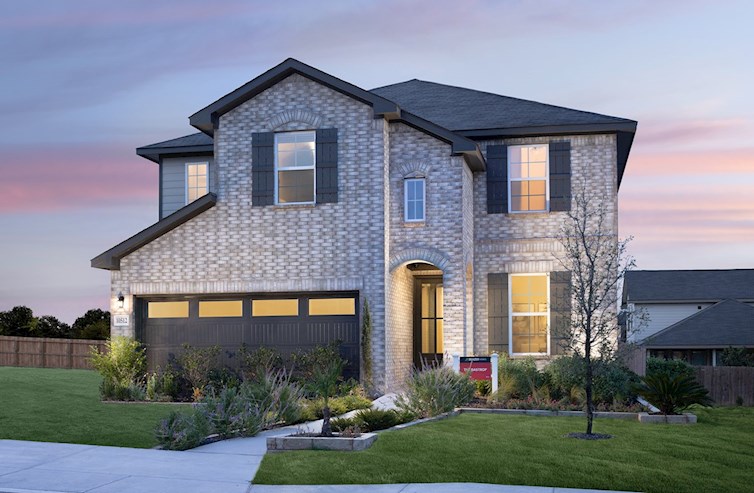 Beazer pays $15K in Design Options + 5% in Closing Costs!*
Beazer pays $15K in Design Options + 5% in Closing Costs!*
Bricewood
Single Family Homes
- Helotes, TX
- From $350s
- 3 - 5 Bed | 2 - 3.5 Bath
- 3 - 5 Bedrooms
- 2 - 3.5 Bathrooms
- 1,414 - 2,572 Sq. Ft.
More Information Coming Soon
Get Updates
More information on pricing, plans, amenities and launch dates, coming soon. Join the VIP list to stay up to date!
- Playground
- Basketball
- Trails
Get Updates
More information on pricing, plans, amenities and launch dates, coming soon. Join the VIP list to stay up to date!
Quick Move-Ins
Hudson in BricewoodQUICK MOVE-INS
Hudson
$453,121
- Single Family Home
- Bricewood
- 4 Bedrooms
- 2.5 Bathrooms
- 2,420 Sq. Ft.
- $116 Avg. Monthly Energy Cost
-
Available
Jan
Homesite #1708
More Home Designs
BricewoodMORE PLANS
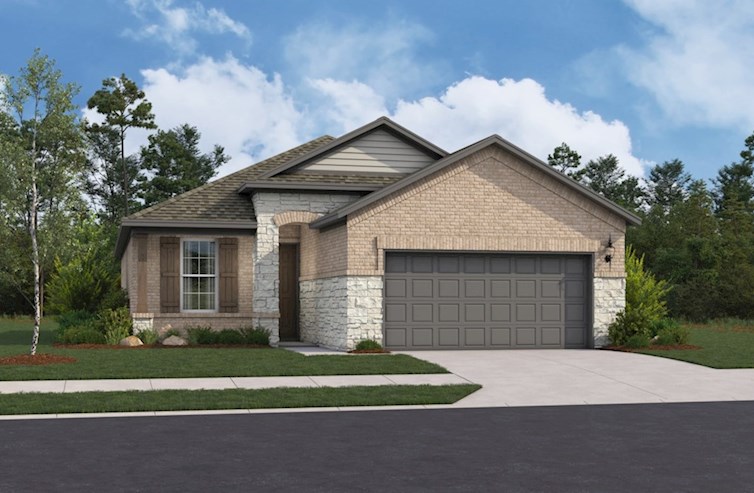 Beazer pays $15K in Design Options + 5% in Closing Costs!*
Beazer pays $15K in Design Options + 5% in Closing Costs!*
Hickory
From $355,990
- Single Family Home
- Bricewood | Helotes, TX
- 3 Bedrooms
- 2 Bathrooms
- 1,414 Sq. Ft.
- $80 Avg. Monthly Energy Cost
- Quick
Move-Ins
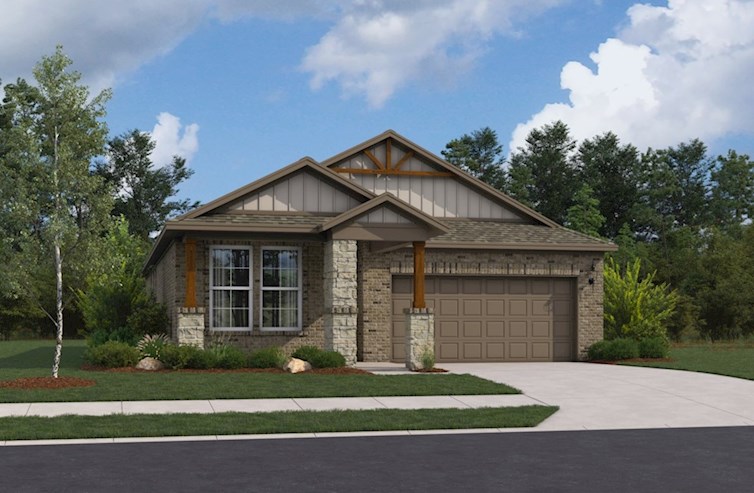 Beazer pays $15K in Design Options + 5% in Closing Costs!*
Beazer pays $15K in Design Options + 5% in Closing Costs!*
Maxwell
From $371,990
- Single Family Home
- Bricewood | Helotes, TX
- 3 Bedrooms
- 2 Bathrooms
- 1,646 Sq. Ft.
- $86 Avg. Monthly Energy Cost
- Quick
Move-Ins
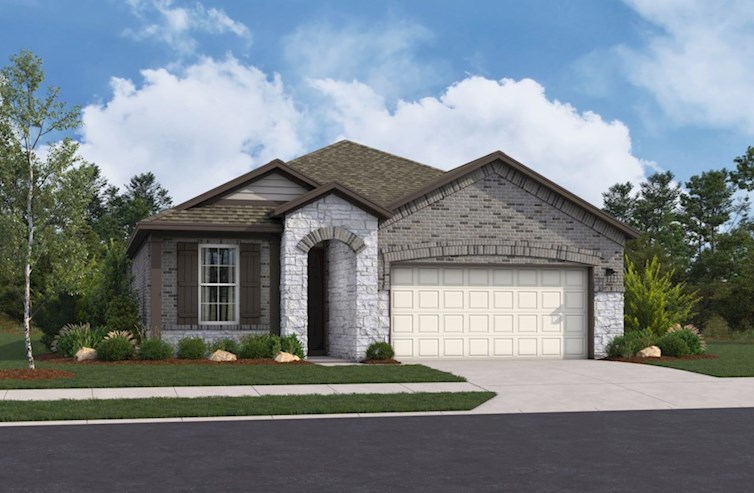 Beazer pays $15K in Design Options + 5% in Closing Costs!*
Beazer pays $15K in Design Options + 5% in Closing Costs!*
Quintera
From $380,990
- Single Family Home
- Bricewood | Helotes, TX
- 4 Bedrooms
- 2 Bathrooms
- 1,735 Sq. Ft.
- $91 Avg. Monthly Energy Cost
- Quick
Move-Ins
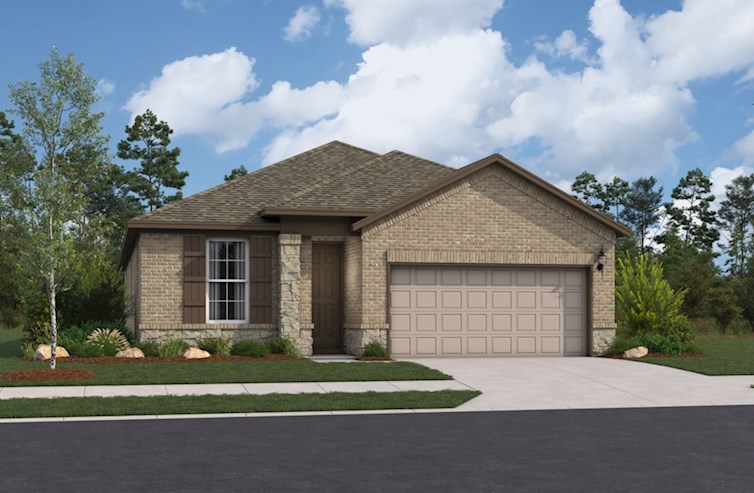 Beazer pays $15K in Design Options + 5% in Closing Costs!*
Beazer pays $15K in Design Options + 5% in Closing Costs!*
Keller
From $387,990
- Single Family Home
- Bricewood | Helotes, TX
- 4 Bedrooms
- 2 Bathrooms
- 1,881 Sq. Ft.
- $93 Avg. Monthly Energy Cost
- Quick
Move-Ins
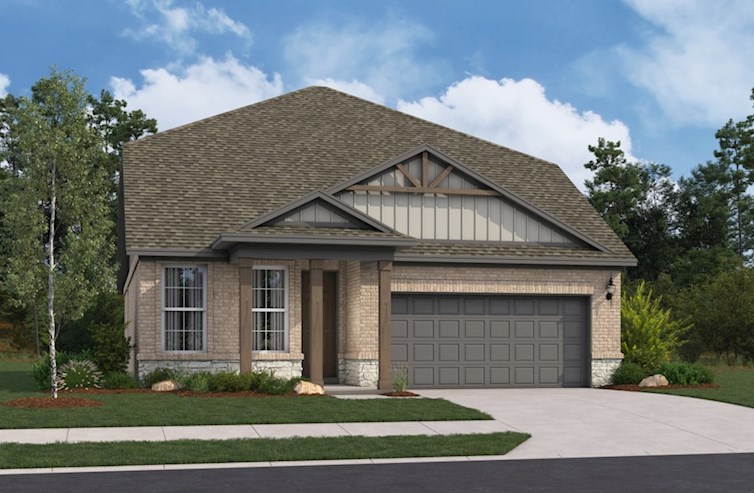 Beazer pays $15K in Design Options + 5% in Closing Costs!*
Beazer pays $15K in Design Options + 5% in Closing Costs!*
Emory
From $400,990
- Single Family Home
- Bricewood | Helotes, TX
- 4 Bedrooms
- 2.5 Bathrooms
- 2,046 Sq. Ft.
- $98 Avg. Monthly Energy Cost
- Quick
Move-Ins
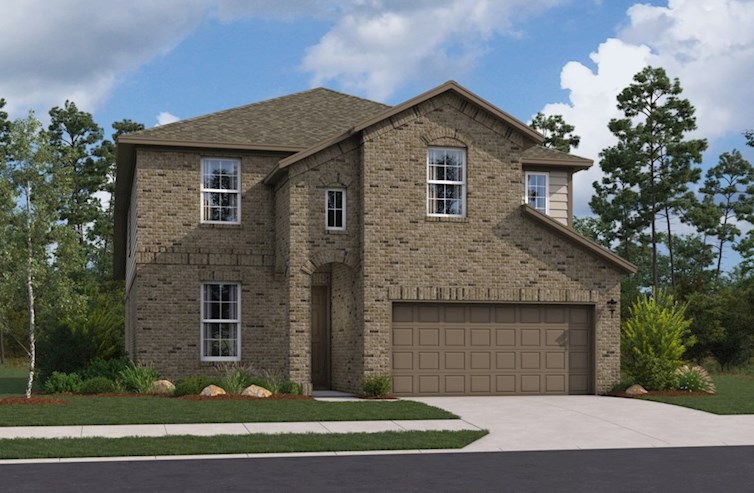 Beazer pays $15K in Design Options + 5% in Closing Costs!*
Beazer pays $15K in Design Options + 5% in Closing Costs!*
Bastrop
From $427,990
- Single Family Home
- Bricewood | Helotes, TX
- 5 Bedrooms
- 2.5 - 3.5 Bathrooms
- 2,572 Sq. Ft.
- $91 Avg. Monthly Energy Cost
- Quick
Move-Ins
Stay Up-to-DateNEWS & EVENTS
BE IN THE KNOW

BE IN THE KNOW
The recent rate drop means it's a great time to buy! With Beazer’s Mortgage Choice program, compare loan offers to save more, get more home, better options, or a lower monthly payment. Act now to take advantage of these lower rates!**
Visit Us
Tues & Wed: Self-Guided Tours Only
Sun: 12pm - 6pm
Visit Us
Bricewood
10512 Bricewood Park
Helotes, TX 78023
Visit Us
Visit Us
Directions
Bricewood
10512 Bricewood Park
Helotes, TX 78023
| Number | Step | Mileage |
|---|---|---|
| 1. | Head west | 0.0 mi |
| 2. | Turn left toward Floyd Curl Dr | 0.0 mi |
| 3. | Turn right toward Floyd Curl Dr | 0.0 mi |
| 4. | Turn left toward Floyd Curl Dr | 0.0 mi |
| 5. | Turn right at the 1st cross street onto Floyd Curl Dr | 0.0 mi |
| 6. | Turn right onto Medical Dr | 1.8 mi |
| 7. | Slight left onto Frontage Rd | 0.2 mi |
| 8. | Use the left lane to take the ramp onto I-10 W | 0.2 mi |
| 9. | Merge onto I-10 W | 4.6 mi |
| 10. | Use the right 2 lanes to take exit 556 A for TX-1604Loop W | 0.8 mi |
| 11. | Keep left to continue toward TX-1604 Loop W | 0.2 mi |
| 12. | Keep left, follow signs for TX-1604Loop W and merge onto TX-1604 Loop W | 5.9 mi |
| 13. | Continue onto W Loop 1604 N | 0.8 mi |
| 14. | Continue onto TX-1604 Loop W/W Loop 1604 N | 0.3 mi |
| 15. | Take the Shaenfield Rd exit | 0.2 mi |
| 16. | Merge onto W Loop 1604 N | 0.8 mi |
| 17. | Turn right onto Shaenfield Rd | 1.6 mi |
| 18. | Continue onto Galm Rd | 0.5 mi |
| 19. | Turn right onto Bricewood Pk | 0.4 mi |
| 20. | At the traffic circle, continue straight to stay on Bricewood Pk | 0.5 mi |
| Number | Step | Mileage |
|---|---|---|
| 1. | Head northwest on Brenan Ave/Walter Brenan Ave toward N Loop 1604 W | 0.1 mi |
| 2. | Turn left onto N Loop 1604 W | 0.7 mi |
| 3. | Use the left lane to take the ramp onto TX-1604 Loop W | 4.0 mi |
| 4. | Continue onto W Loop 1604 N | 0.8 mi |
| 5. | Continue onto TX-1604 Loop W/W Loop 1604 N | 0.3 mi |
| 6. | Take the Shaenfield Rd exit | 0.2 mi |
| 7. | Merge onto W Loop 1604 N | 0.8 mi |
| 8. | Turn right onto Shaenfield Rd | 1.6 mi |
| 9. | Continue onto Galm Rd | 0.5 mi |
| 10. | Turn right onto Bricewood Pk | 0.4 mi |
| 11. | At the traffic circle, continue straight to stay on Bricewood Pk | 0.5 mi |
| Number | Step | Mileage |
|---|---|---|
| 1. | Follow Resort Dr to La Cantera Pkwy | 0.6 mi |
| 2. | Turn right onto La Cantera Pkwy | 1.0 mi |
| 3. | Turn right onto N Loop 1604 W | 1.0 mi |
| 4. | Use the left lane to take the ramp onto TX-1604 Loop W | 3.3 mi |
| 5. | Take the exit toward Braun Rd/New Guilbeau Rd | 0.6 mi |
| 6. | Use any lane to turn slightly right onto W Loop 1604 N | 0.6 mi |
| 7. | Turn right onto Braun Rd | 1.7 mi |
| 8. | Turn left onto FM1560 S | 1.4 mi |
| 9. | Turn right onto Galm Rd | 0.5 mi |
| 10. | Turn right onto Bricewood Pk | 0.4 mi |
Longitude: -98.7215
Schedule Tour
Bricewood
Select a Tour Type
appointment with a New Home Counselor
time
Select a Series
Select a Series
Select Your New Home Counselor
Hudson
Hudson
1st Floor Floor Plan
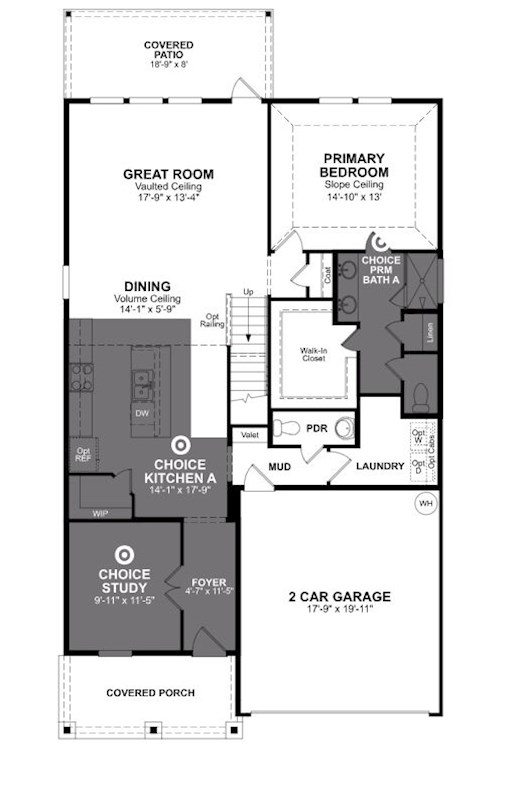
2nd Floor Floor Plan
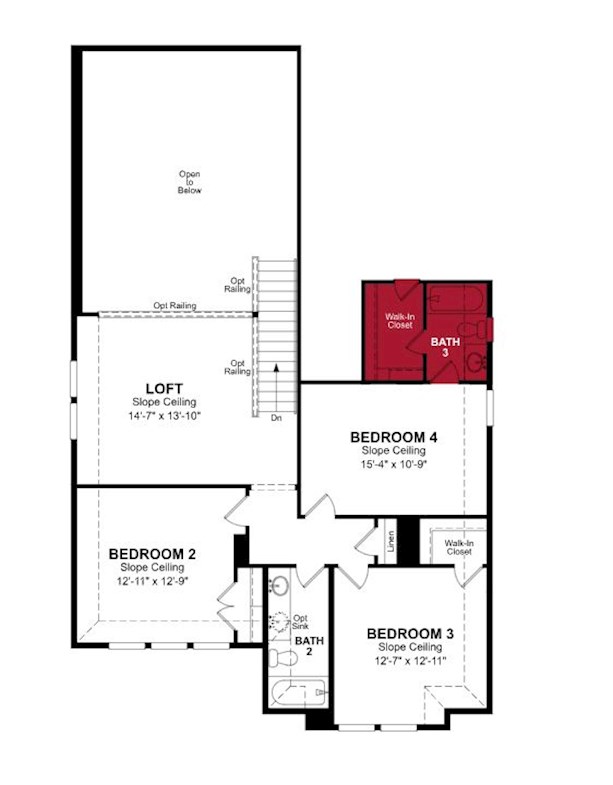
Bricewood
Community Features & Ammenities
Request Information
Thank you for your interest in Beazer Homes.
We look forward to helping you find your perfect new home!
We will respond to your request as soon as possible.
Error!
Print This Quick Move-in Home

Hudson
Beazer Energy Series

STAR homes are ENERGY STAR® certified, Indoor airPLUS qualified and perform better than homes built to energy code requirements.
Beazer Energy Series

STAR SOLAR homes are ENERGY STAR® certified, Indoor airPLUS qualified and perform better than homes built to energy code requirements. For STAR SOLAR homes, some of the annual energy consumption is offset by solar.
Beazer Energy Series

PLUS homes are ENERGY STAR® certified, Indoor airPLUS qualified and have enhanced features to deliver a tighter, more efficient home.
Beazer Energy Series

PLUS SOLAR homes are ENERGY STAR® certified, Indoor airPLUS qualified and have enhanced features to deliver a tighter, more efficient home. For PLUS SOLAR homes, some of the annual energy consumption is offset by solar.
Beazer Energy Series

READY homes are certified by the U.S. Department of Energy as a DOE Zero Energy Ready Home™. These homes are ENERGY STAR® certified, Indoor airPLUS qualified and, according to the DOE, designed to be 40-50% more efficient than the typical new home.
Beazer Energy Series

READY homes with Solar are certified by the U.S. Department of Energy as a DOE Zero Energy Ready Home™. These homes are so energy efficient, most, if not all, of the annual energy consumption of the home is offset by solar.
Beazer Energy Series

ZERO homes are a DOE Zero Energy Ready Home™ that receives an upgraded solar energy system in order to offset all anticipated monthly energy usage and receive a RESNET Certification at HERS 0.
Schedule Tour
Bricewood
Select a Tour Type
appointment with a New Home Counselor
time
Select a Series
Select a Series
Select Your New Home Counselor











