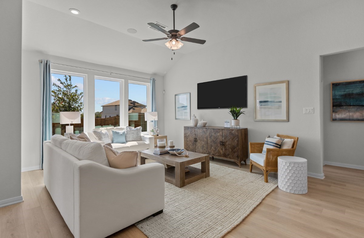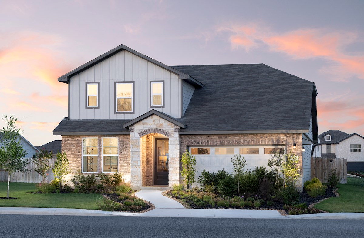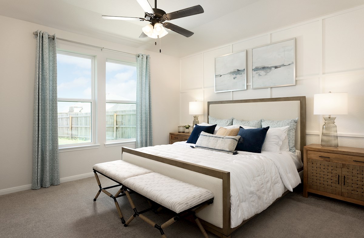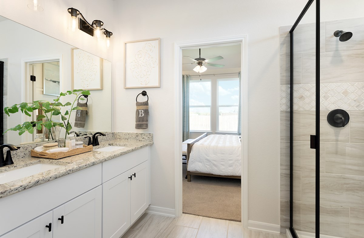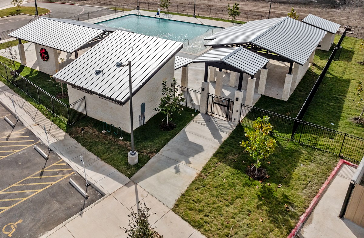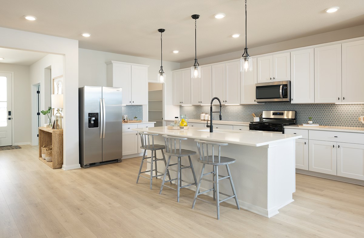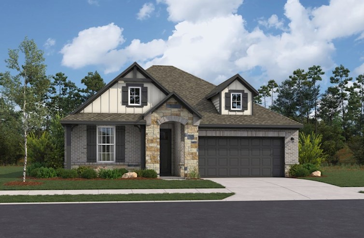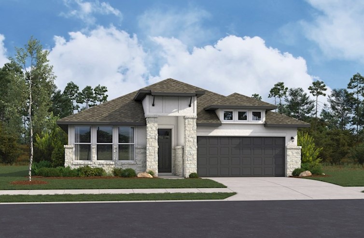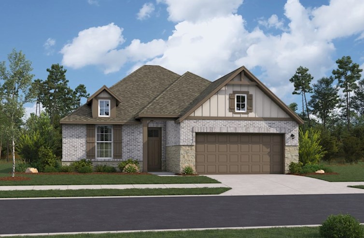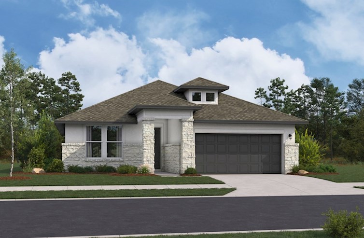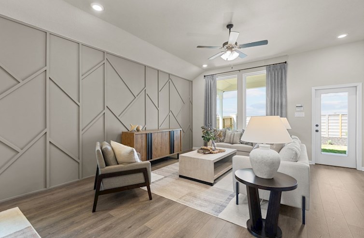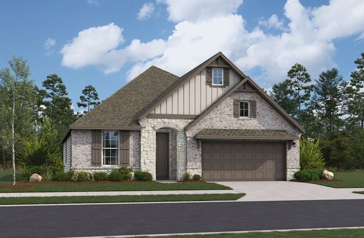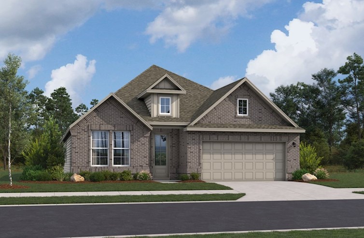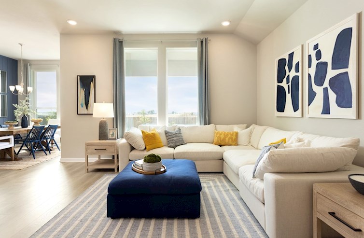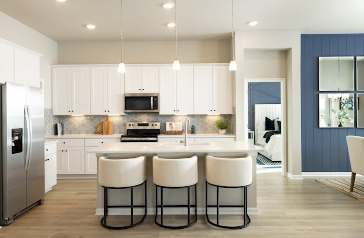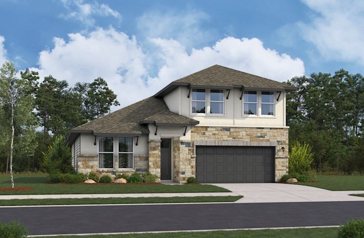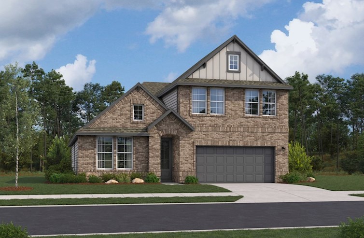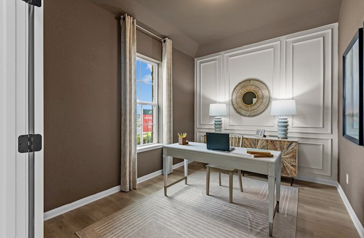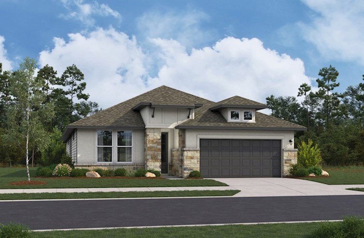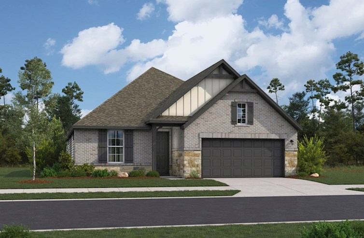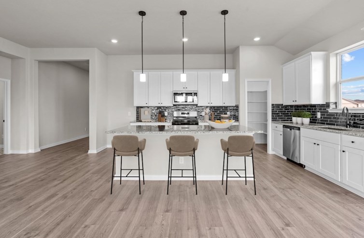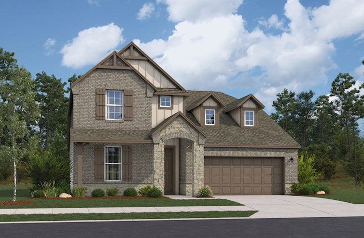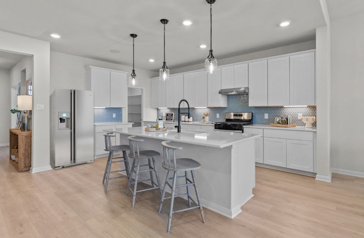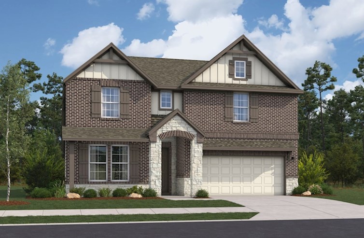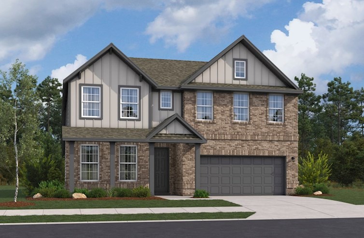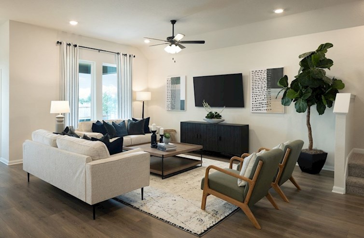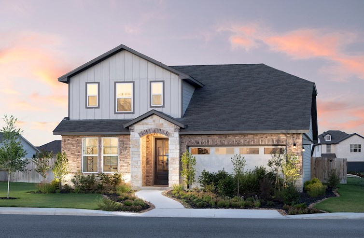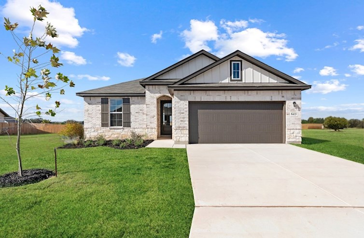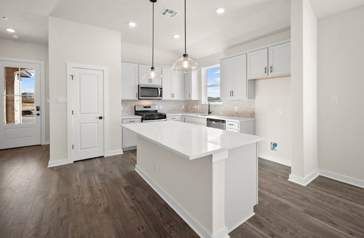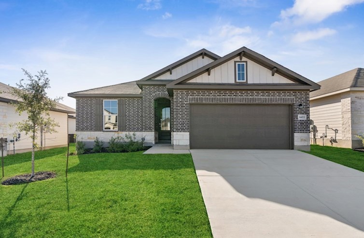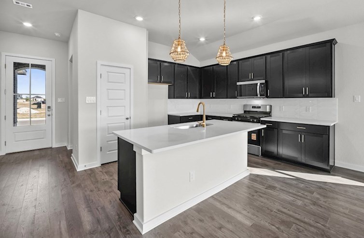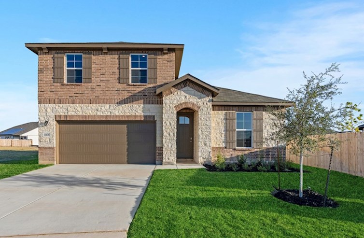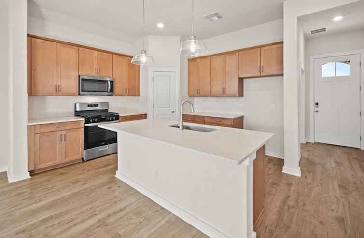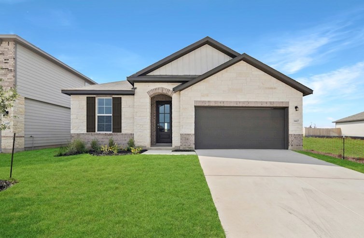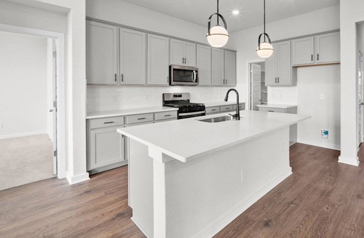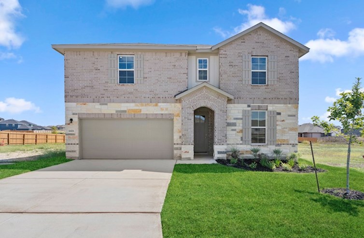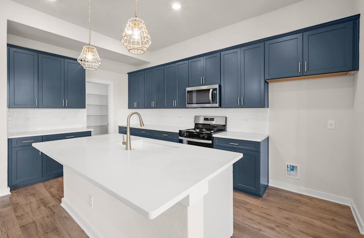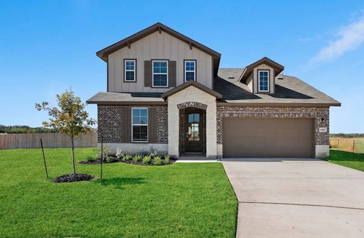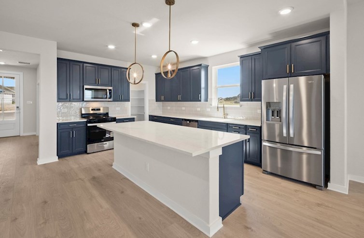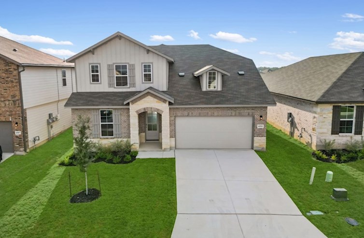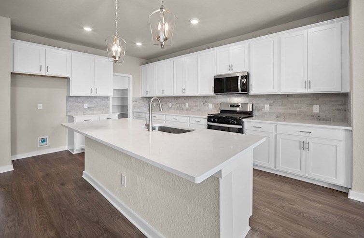-
1/11
-
2/11Cascade French Country A Exterior
-
3/11Cascade Primary Bedroom
-
4/11Cascade Primary Bathroom
-
5/11Pool and Amenity Center
-
6/11Cascade Kitchen
-
7/11Community Entrance
-
8/11Cascade Loft
-
9/11Cascade Great Room
-
10/11Children Attend NISD
-
11/11Playground & Tennis Court
Legal Disclaimer
The home pictured is intended to illustrate a representative home in the community, but may not depict the lowest advertised priced home. The advertised price may not include lot premiums, upgrades and/or options. All home options are subject to availability and site conditions. Beazer reserves the right to change plans, specifications, and pricing without notice in its sole discretion. Square footages are approximate. Exterior elevation finishes are subject to change without prior notice and may vary by plan and/or community. Interior design, features, decorator items, and landscape are not included. All renderings, color schemes, floor plans, maps, and displays are artists’ conceptions and are not intended to be an actual depiction of the home or its surroundings. A home’s purchase agreement will contain additional information, features, disclosures, and disclaimers. Please see New Home Counselor for individual home pricing and complete details. No Security Provided: If gate(s) and gatehouse(s) are located in the Community, they are not designed or intended to serve as a security system. Seller makes no representation, express or implied, concerning the operation, use, hours, method of operation, maintenance or any other decisions concerning the gate(s) and gatehouse(s) or the safety and security of the Home and the Community in which it is located. Buyer acknowledges that any access gate(s) may be left open for extended periods of time for the convenience of Seller and Seller’s subcontractors during construction of the Home and other homes in the Community. Buyer is aware that gates may not be routinely left in a closed position until such time as most construction within the Community has been completed. Buyer acknowledges that crime exists in every neighborhood and that Seller and Seller’s agents have made no representations regarding crime or security, that Seller is not a provider of security and that if Buyer is concerned about crime or security, Buyer should consult a security expert.
The utility cost shown is based on a particular home plan within each community as designed (not as built), using RESNET-approved software, RESNET-determined inputs and certain assumed conditions. The actual as-built utility cost on any individual Beazer home will be calculated by a RESNET-certified independent energy evaluator based on an on-site inspection and may vary from the as-designed rating shown on the advertisement depending on factors such as changes made to the applicable home plan, different appliances or features, and variation in the location and/or manner in which the home is built. Beazer does not warrant or guarantee any particular level of energy use costs or savings will be achieved. Actual energy utility costs will depend on numerous factors, including but not limited to personal utility usage, rates, fees and charges of local energy providers, individual home features, household size, and local climate conditions. The estimated utility cost shown is generated from RESNET-approved software using assumptions about annual energy use solely from the standard systems, appliances and features included with the relevant home plan, as well as average local energy utility rates available at the time the estimate is calculated. Where gas utilities are not available, energy utility costs in those areas will reflect only electrical utilities. Because numerous factors and inputs may affect monthly energy bill costs, buyers should not rely solely or substantially on the estimated monthly energy bill costs shown on this advertisement in making a decision to purchase any Beazer home. Beazer has no affiliation with RESNET or any other provider mentioned above, all of whom are third parties.
*When you shop and compare, you know you're getting the lowest rates and fees available. Lender competition leads to less money out of pocket at closing and lower payments every month. The Consumer Financial Protection Bureau (CFPB) found in their 2015 Consumer Mortgage Experience Survey that shopping for a mortgage saves consumers an average of .5% on their interest rate. Using this information, the difference between a 5% and a 4.5% interest rate on a new home that costs $315,000 (with a $15,000 down payment and a financed amount of $300,000) is a Principal & Interest savings of roughly $90 per month. Over a typical 30-year amortized mortgage, $90 per month adds up to $32,400 in savings over the life of the loan. To read more from the CFPB, please visit https://mortgagechoice.beazer.com/
OVERVIEW
Morgan Meadows is a single-family home community on the growing west side of San Antonio, TX. Residents will appreciate easy access to Alamo Ranch shopping & a variety of popular dining spots.
Morgan Meadows
Community Features & Amenities
- Easy access to Loop 1604 & Highway 151
- Minutes from Lackland Air Force Base
- Schools in Northside ISD are only 3 minutes away
- Swimming pool, pickleball court & workout stations

Take a tour of our Design Studio in San Antonio, TX! Explore a variety of curated options and personally select finishes to create your dream home through 'Style Choice'. Bring your vision to life with expert guidance every step of the way!
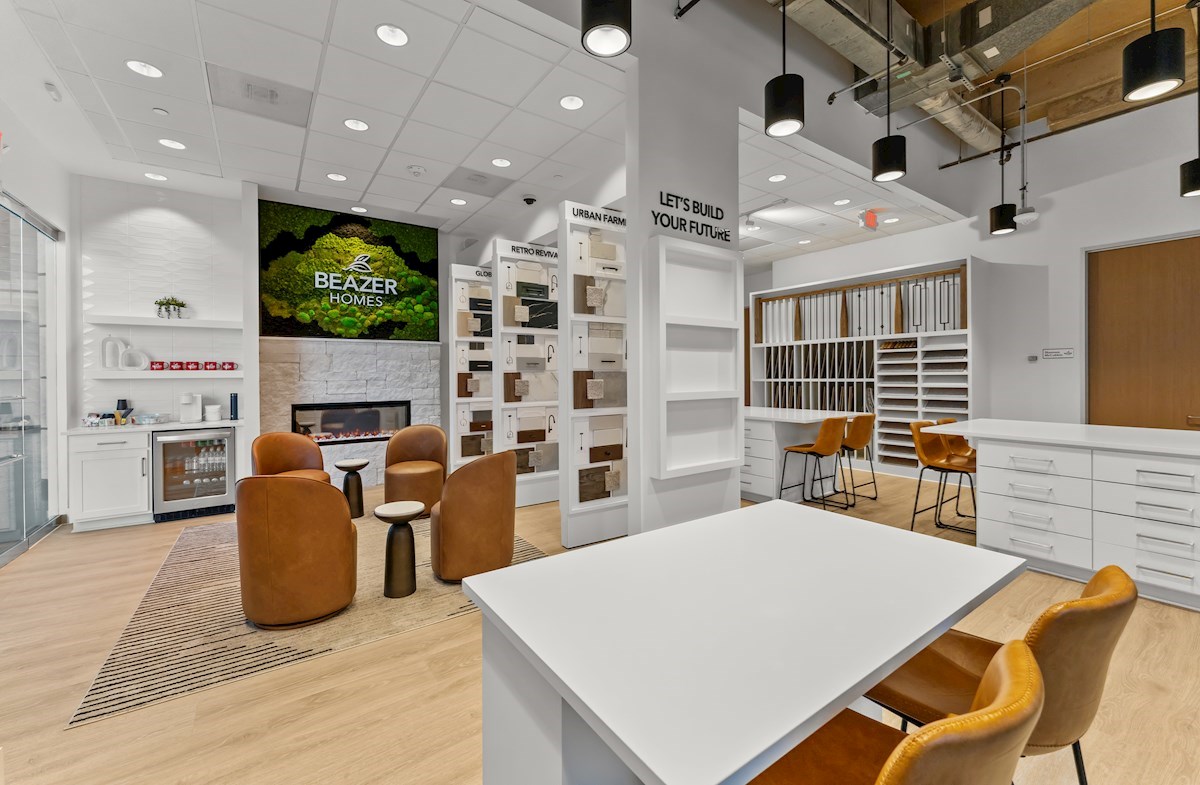
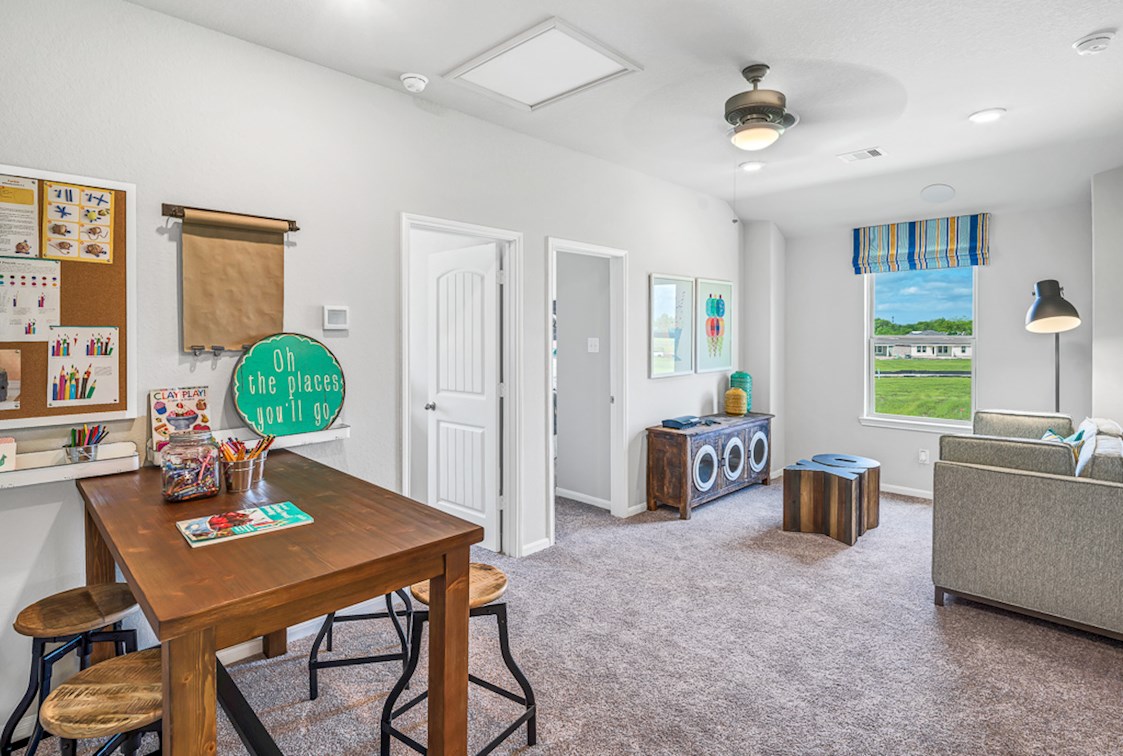
Community Details
Learn more about Morgan Meadows, the community layout and the Homeowner's Association
Thanks for your interest in Morgan Meadows!
The community layout and Homeowners' Association details for Morgan Meadows have been emailed to you to download.
If you would like to learn more about this community, visit a local sales center to speak with a New Home Counselor. We look forward to meeting you!
Explore The Neighborhood
Legal Disclaimer
The home pictured is intended to illustrate a representative home in the community, but may not depict the lowest advertised priced home. The advertised price may not include lot premiums, upgrades and/or options. All home options are subject to availability and site conditions. Beazer reserves the right to change plans, specifications, and pricing without notice in its sole discretion. Square footages are approximate. Exterior elevation finishes are subject to change without prior notice and may vary by plan and/or community. Interior design, features, decorator items, and landscape are not included. All renderings, color schemes, floor plans, maps, and displays are artists’ conceptions and are not intended to be an actual depiction of the home or its surroundings. A home’s purchase agreement will contain additional information, features, disclosures, and disclaimers. Please see New Home Counselor for individual home pricing and complete details. No Security Provided: If gate(s) and gatehouse(s) are located in the Community, they are not designed or intended to serve as a security system. Seller makes no representation, express or implied, concerning the operation, use, hours, method of operation, maintenance or any other decisions concerning the gate(s) and gatehouse(s) or the safety and security of the Home and the Community in which it is located. Buyer acknowledges that any access gate(s) may be left open for extended periods of time for the convenience of Seller and Seller’s subcontractors during construction of the Home and other homes in the Community. Buyer is aware that gates may not be routinely left in a closed position until such time as most construction within the Community has been completed. Buyer acknowledges that crime exists in every neighborhood and that Seller and Seller’s agents have made no representations regarding crime or security, that Seller is not a provider of security and that if Buyer is concerned about crime or security, Buyer should consult a security expert.
The utility cost shown is based on a particular home plan within each community as designed (not as built), using RESNET-approved software, RESNET-determined inputs and certain assumed conditions. The actual as-built utility cost on any individual Beazer home will be calculated by a RESNET-certified independent energy evaluator based on an on-site inspection and may vary from the as-designed rating shown on the advertisement depending on factors such as changes made to the applicable home plan, different appliances or features, and variation in the location and/or manner in which the home is built. Beazer does not warrant or guarantee any particular level of energy use costs or savings will be achieved. Actual energy utility costs will depend on numerous factors, including but not limited to personal utility usage, rates, fees and charges of local energy providers, individual home features, household size, and local climate conditions. The estimated utility cost shown is generated from RESNET-approved software using assumptions about annual energy use solely from the standard systems, appliances and features included with the relevant home plan, as well as average local energy utility rates available at the time the estimate is calculated. Where gas utilities are not available, energy utility costs in those areas will reflect only electrical utilities. Because numerous factors and inputs may affect monthly energy bill costs, buyers should not rely solely or substantially on the estimated monthly energy bill costs shown on this advertisement in making a decision to purchase any Beazer home. Beazer has no affiliation with RESNET or any other provider mentioned above, all of whom are third parties.
*When you shop and compare, you know you're getting the lowest rates and fees available. Lender competition leads to less money out of pocket at closing and lower payments every month. The Consumer Financial Protection Bureau (CFPB) found in their 2015 Consumer Mortgage Experience Survey that shopping for a mortgage saves consumers an average of .5% on their interest rate. Using this information, the difference between a 5% and a 4.5% interest rate on a new home that costs $315,000 (with a $15,000 down payment and a financed amount of $300,000) is a Principal & Interest savings of roughly $90 per month. Over a typical 30-year amortized mortgage, $90 per month adds up to $32,400 in savings over the life of the loan. To read more from the CFPB, please visit https://mortgagechoice.beazer.com/
CommunityFeatures & Amenities
Features & Amenities
- Easy access to Loop 1604 & Highway 151
- Minutes from Lackland Air Force Base
- Schools in Northside ISD are only 3 minutes away
- Swimming pool, pickleball court & workout stations

Community Details
Learn more about Morgan Meadows, the community layout and the Homeowner's Association
Thanks for your interest in Morgan Meadows!
The community layout and Homeowners' Association details for Morgan Meadows have been emailed to you to download.
If you would like to learn more about this community, visit a local sales center to speak with a New Home Counselor. We look forward to meeting you!


Take a tour of our Design Studio in San Antonio, TX! Explore a variety of curated options and personally select finishes to create your dream home through 'Style Choice'. Bring your vision to life with expert guidance every step of the way!
Learn MoreAbout The Area
1.0 mile
1.1 miles
Ratings provided by GreatSchools.org
1.1 miles
Ratings provided by GreatSchools.org
3.1 miles
16.3 miles
4.2 miles
4.3 miles
6.1 miles
4.8 miles
4.6 miles
4.4 miles
4.4 miles
3.2 miles
5.7 miles
6.6 miles
7.4 miles
8.8 miles
7.7 miles
AvailableSingle Family Homes
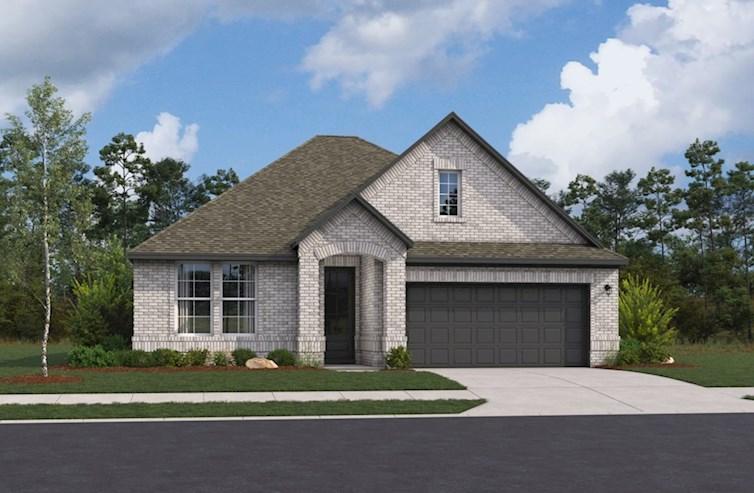
Sierra
From $368,990
- Single Family Home
- Morgan Meadows | San Antonio, TX
- 3 Bedrooms
- 2 Bathrooms
- 1,619 Sq. Ft.
- $ Avg. Monthly Energy Cost
- Quick
Move-Ins
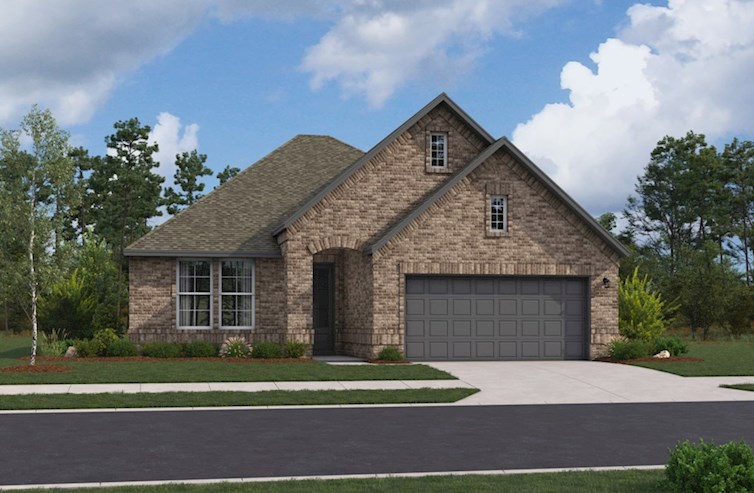
Brooks
From $371,990
- Single Family Home
- Morgan Meadows | San Antonio, TX
- 4 Bedrooms
- 2 Bathrooms
- 1,802 - 1,815 Sq. Ft.
- $ Avg. Monthly Energy Cost
- Quick
Move-Ins
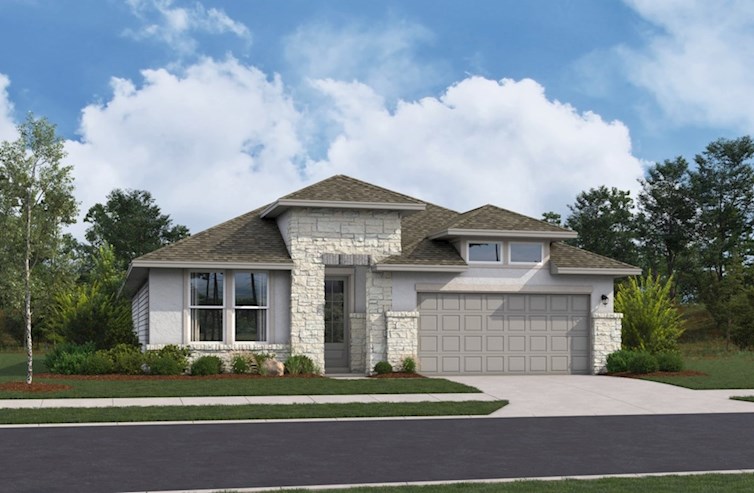
Teton
From $386,990
- Single Family Home
- Morgan Meadows | San Antonio, TX
- 4 Bedrooms
- 2 Bathrooms
- 1,997 - 2,008 Sq. Ft.
- $ Avg. Monthly Energy Cost
- Quick
Move-Ins
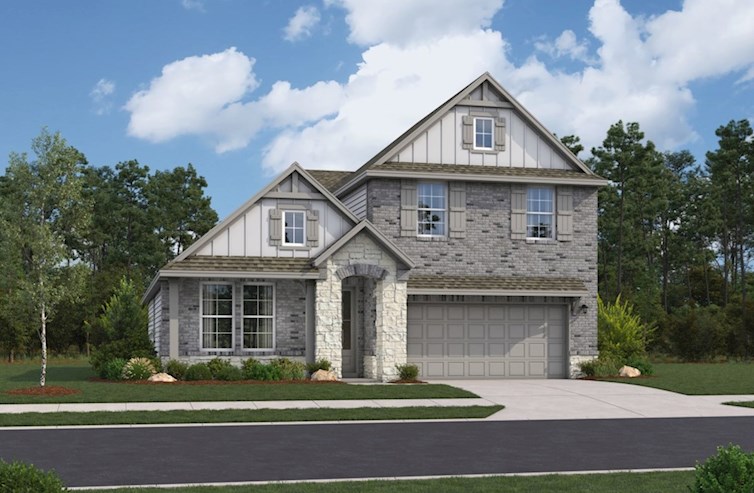
Berkshire
From $397,990
- Single Family Home
- Morgan Meadows | San Antonio, TX
- 4 Bedrooms
- 2.5 Bathrooms
- 2,249 - 2,256 Sq. Ft.
- $ Avg. Monthly Energy Cost
- Quick
Move-Ins
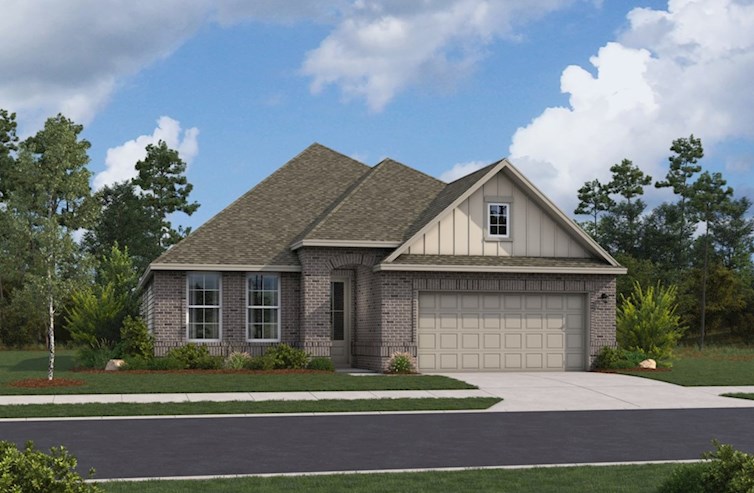
Crockett
From $409,990
- Single Family Home
- Morgan Meadows | San Antonio, TX
- 3 - 4 Bedrooms
- 2 - 3 Bathrooms
- 2,235 Sq. Ft.
- $ Avg. Monthly Energy Cost
- Quick
Move-Ins
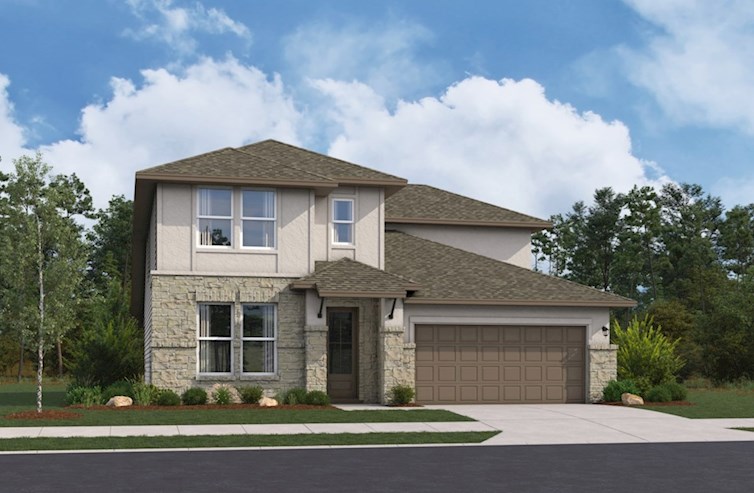
Cascade
From $414,990
- Single Family Home
- Morgan Meadows | San Antonio, TX
- 4 - 5 Bedrooms
- 2.5 - 3.5 Bathrooms
- 2,530 - 2,826 Sq. Ft.
- $108 Avg. Monthly Energy Cost
- Quick
Move-Ins
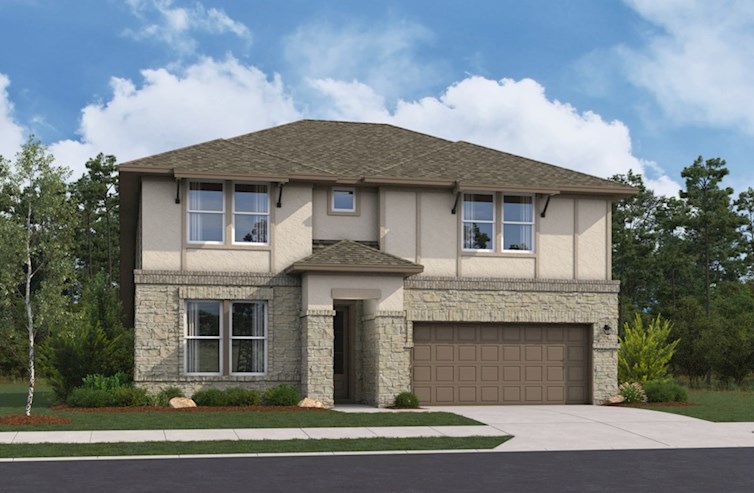
Rainier
From $439,990
- Single Family Home
- Morgan Meadows | San Antonio, TX
- 4 - 5 Bedrooms
- 2.5 - 3 Bathrooms
- 2,751 - 2,767 Sq. Ft.
- $ Avg. Monthly Energy Cost
- Quick
Move-Ins
Berkshire
$375,077
14438 Inspiration Point
MLS# 1909564
- Single Family Home
- Morgan Meadows
- 4 Bedrooms
- 2.5 Bathrooms
- 2,256 Sq. Ft.
- $109 Avg. Monthly Energy Cost
-
Available
Now
Homesite #8213
Teton
$394,555
14427 Inspiration Point
MLS# 1872982
- Single Family Home
- Morgan Meadows
- 4 Bedrooms
- 2 Bathrooms
- 1,997 Sq. Ft.
- $94 Avg. Monthly Energy Cost
-
Available
Now
Homesite #9610
Ready to see this community for yourself?
Schedule TourDiscover TheBEAZER DIFFERENCE

We’ve simplified the lender search by identifying a handful of "Choice Lenders" who must meet our high standards in order to compete for your business. With competing offers to compare, you’ll save thousands* over the life of your loan.

Every Beazer home is designed to be high quality with long-lasting value. You expect the best and we deliver it. But what you might not expect is our commitment to ensure your home’s performance exceeds energy code requirements so you can enjoy a better, healthier life in your home for years to come. That’s a welcome surprise you’ll only get with Beazer.
With our signature Choice Plans, your choice of best-in-class floorplan configurations is included in the base price of your new home. So you can add your personal touch without additional costs.
Read RecentCUSTOMER REVIEWS
More Reviews-
Mark C.San Antonio, TX | March 2025
Our experience with Beazer Homes has been nothing short of exceptional. Jeff has gone above and beyond to assist us every step of the way, ensuring a seamless and stress-free process. Meanwhile, Joel has been incredibly thorough and transparent, keeping us well-informed and confident in every decision. So far we have had an enjoyable experience!
Overall Satisfaction:5 stars



 Overall Satisfaction
Overall Satisfaction -
Gabriela H.San Antonio, TX | May 2025
Both Jeff and Joel have been great keeping me up to date on the progress
Overall Satisfaction:5 stars



 Overall Satisfaction
Overall Satisfaction -
Abdiael N.San Antonio, TX | August 2025
I enjoyed the whole process. Jada really helped us out and explained everything clearly. She helped us get our first house and we couldn’t be happier!
Overall Satisfaction:5 stars



 Overall Satisfaction
Overall Satisfaction
Call or VisitFor More Information
-
Morgan Meadows6614 Morgan Glen
San Antonio, TX 78253
(210) 222-2067Mon - Sat: 10am - 6pm
Sun: 12pm - 6pm
Self-Guided Tours Available
Visit Us
Morgan Meadows
San Antonio, TX 78253
(210) 222-2067
Sun: 12pm - 6pm
Self-Guided Tours Available
-
Downtown San Antonio
Number Step Mileage 1. Get on I-35 S from Navarro St and San Pedro Ave 1.0 mi 2. Merge onto I-35 S 1.2 mi 3. Keep left at the fork to continue on I-10 E/I-35 S, follow signs for Laredo 1.4 mi 4. Use the right 2 lanes to take exit 153 to merge onto US-90 W 4.4 mi 5. Keep right at the fork to continue on TX-151 W 7.8 mi 6. Take the exit toward Westover Hills Blvd 0.2 mi 7. Merge onto Texas 151 Access Rd W 0.7 mi 8. Turn left onto Westover Hills Blvd 0.4 mi 9. Turn left onto Wiseman Blvd 3.4 mi 10. Turn right onto Talley Rd 4.0 mi 11. Turn right onto Wonderland Land Run 0.1 mi 12. Turn right onto Morgan Gln 0.1 mi -
Helotes
Number Step Mileage 1. Head northwest on Bandera Rd toward Bandera Rd 0.6 mi 2. Turn left toward FM1560 S 0.1 mi 3. Use the right 2 lanes to turn slightly right onto FM1560 S 5.1 mi 4. Turn right onto Culebra Rd 1.5 mi 5. Turn left onto Gass Rd 0.8 mi 6. Turn left onto Gass Rd/Pvt Rd 0.1 mi 7. Turn right onto Morgan Meadows 0.1 mi -
Methodist Hospital
Number Step Mileage 1. Turn left onto Floyd Curl Dr 0.1 mi 2. Turn right onto Louis Pasteur Dr 0.5 mi 3. Turn left onto Babcock Rd 0.7 mi 4. Turn right onto Callaghan Rd 0.3 mi 5. Turn right onto I- 410 Access Rd/NW Loop 410/NW Loop 410 Acc Rd 0.9 mi 6. Take the ramp on the left onto I-410 W 4.7 mi 7. Use the right 2 lanes to take exit 9A for Texas 151 W toward SeaWorld 1.1 mi 8. Merge onto TX-151 W 2.2 mi 9. Take the exit toward Westover Hills Blvd 0.2 mi 10. Merge onto Texas 151 Access Rd W 0.7 mi 11. Turn left onto Wiseman Blvd 3.4 mi 12. Turn right onto Talley Rd 4.0 mi 13. Turn right onto Wonderland Land Run 0.1 mi 14. Turn right onto Morgan Gln 0.1 mi
Morgan Meadows
San Antonio, TX 78253
(210) 222-2067
Sun: 12pm - 6pm
Self-Guided Tours Available
Get MoreInformation
Please fill out the form below and we will respond to your request as soon as possible. You will also receive emails regarding incentives, events, and more.
Discover TheBEAZER DIFFERENCE

Morgan Meadows
Community Features & Amenities
- Easy access to Loop 1604 & Highway 151
- Minutes from Lackland Air Force Base
- Schools in Northside ISD are only 3 minutes away
- Swimming pool, pickleball court & workout stations
Visit Us
Sun: 12pm - 6pm
Self-Guided Tours Available
Visit Us
Morgan Meadows
6614 Morgan Glen
San Antonio, TX 78253
Visit Us
Visit Us
Directions
Morgan Meadows
6614 Morgan Glen
San Antonio, TX 78253
| Number | Step | Mileage |
|---|---|---|
| 1. | Get on I-35 S from Navarro St and San Pedro Ave | 1.0 mi |
| 2. | Merge onto I-35 S | 1.2 mi |
| 3. | Keep left at the fork to continue on I-10 E/I-35 S, follow signs for Laredo | 1.4 mi |
| 4. | Use the right 2 lanes to take exit 153 to merge onto US-90 W | 4.4 mi |
| 5. | Keep right at the fork to continue on TX-151 W | 7.8 mi |
| 6. | Take the exit toward Westover Hills Blvd | 0.2 mi |
| 7. | Merge onto Texas 151 Access Rd W | 0.7 mi |
| 8. | Turn left onto Westover Hills Blvd | 0.4 mi |
| 9. | Turn left onto Wiseman Blvd | 3.4 mi |
| 10. | Turn right onto Talley Rd | 4.0 mi |
| 11. | Turn right onto Wonderland Land Run | 0.1 mi |
| 12. | Turn right onto Morgan Gln | 0.1 mi |
| Number | Step | Mileage |
|---|---|---|
| 1. | Head northwest on Bandera Rd toward Bandera Rd | 0.6 mi |
| 2. | Turn left toward FM1560 S | 0.1 mi |
| 3. | Use the right 2 lanes to turn slightly right onto FM1560 S | 5.1 mi |
| 4. | Turn right onto Culebra Rd | 1.5 mi |
| 5. | Turn left onto Gass Rd | 0.8 mi |
| 6. | Turn left onto Gass Rd/Pvt Rd | 0.1 mi |
| 7. | Turn right onto Morgan Meadows | 0.1 mi |
| Number | Step | Mileage |
|---|---|---|
| 1. | Turn left onto Floyd Curl Dr | 0.1 mi |
| 2. | Turn right onto Louis Pasteur Dr | 0.5 mi |
| 3. | Turn left onto Babcock Rd | 0.7 mi |
| 4. | Turn right onto Callaghan Rd | 0.3 mi |
| 5. | Turn right onto I- 410 Access Rd/NW Loop 410/NW Loop 410 Acc Rd | 0.9 mi |
| 6. | Take the ramp on the left onto I-410 W | 4.7 mi |
| 7. | Use the right 2 lanes to take exit 9A for Texas 151 W toward SeaWorld | 1.1 mi |
| 8. | Merge onto TX-151 W | 2.2 mi |
| 9. | Take the exit toward Westover Hills Blvd | 0.2 mi |
| 10. | Merge onto Texas 151 Access Rd W | 0.7 mi |
| 11. | Turn left onto Wiseman Blvd | 3.4 mi |
| 12. | Turn right onto Talley Rd | 4.0 mi |
| 13. | Turn right onto Wonderland Land Run | 0.1 mi |
| 14. | Turn right onto Morgan Gln | 0.1 mi |
Schedule Tour
Morgan Meadows
Select a Tour Type
appointment with a New Home Counselor
time
Select a Series
Select a Series
Select Your New Home Counselor
Schedule Tour
Morgan Meadows
Select a Tour Type
appointment with a New Home Counselor
time
Select a Series
Select a Series
Select Your New Home Counselor
Beazer Energy Series

READY homes are certified by the U.S. Department of Energy as a DOE Zero Energy Ready Home™. These homes are ENERGY STAR® certified, Indoor airPLUS qualified and, according to the DOE, designed to be 40-50% more efficient than the typical new home.
