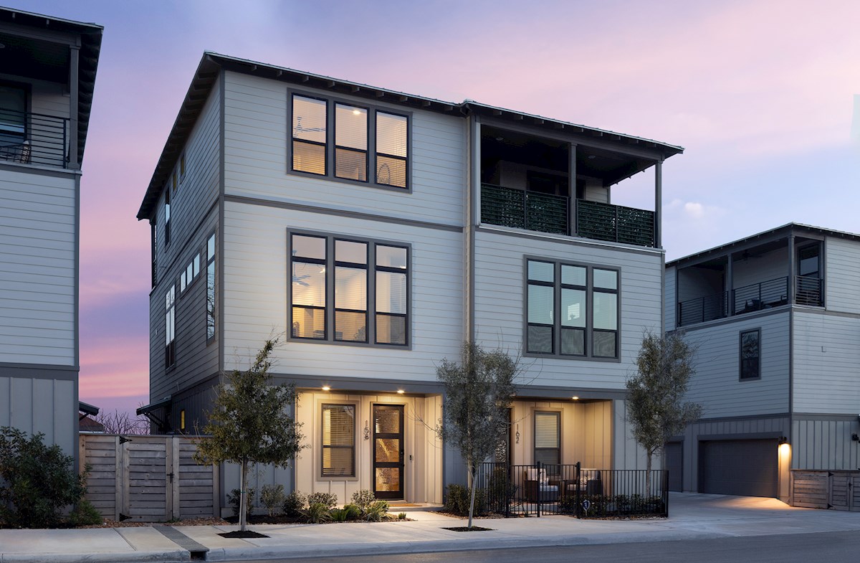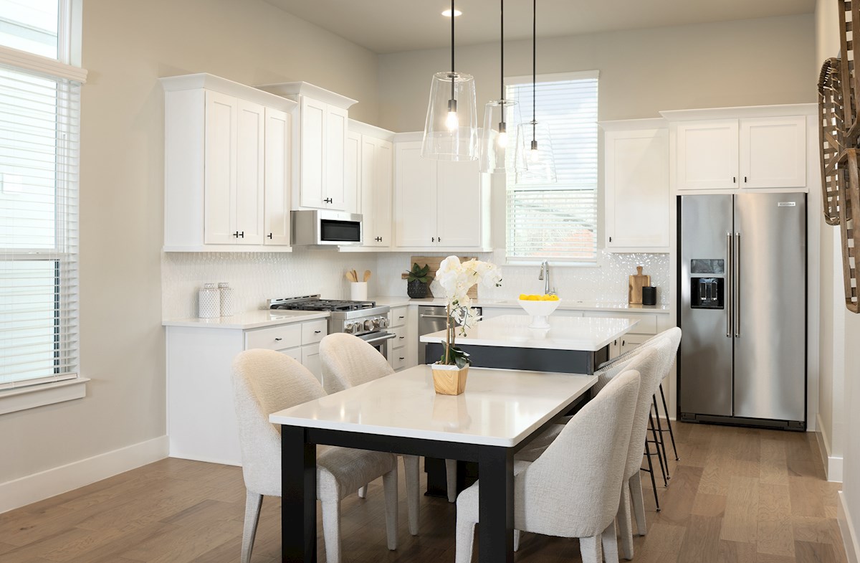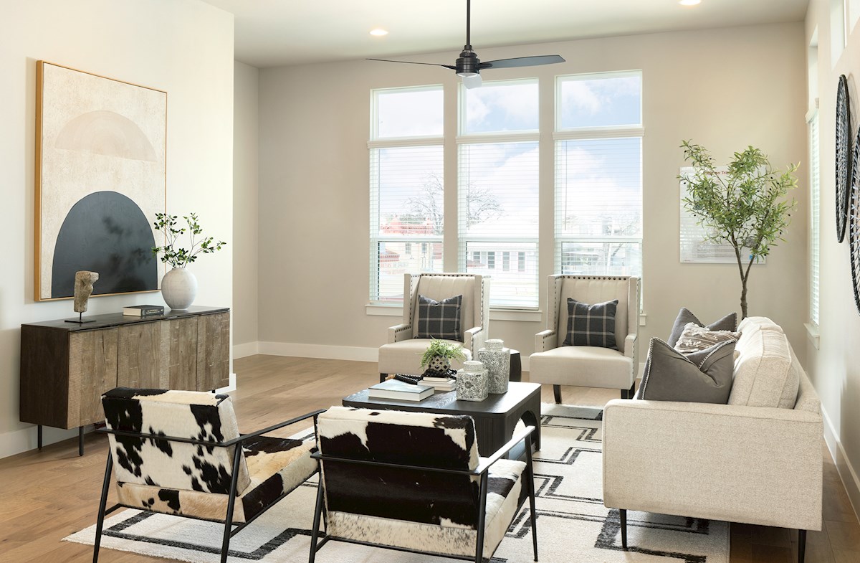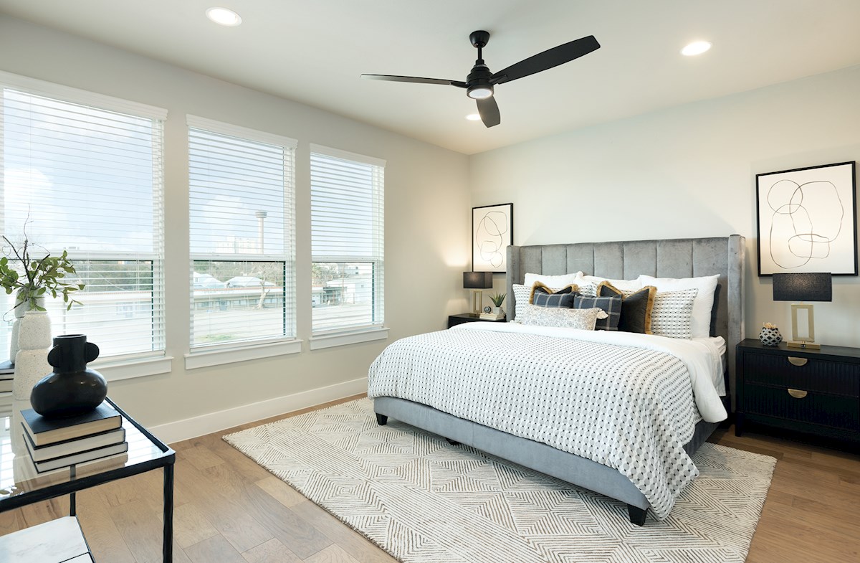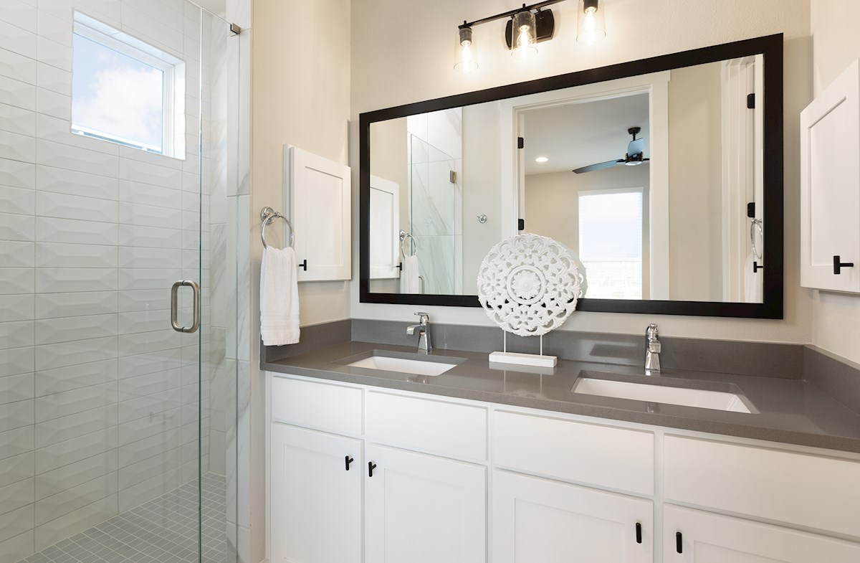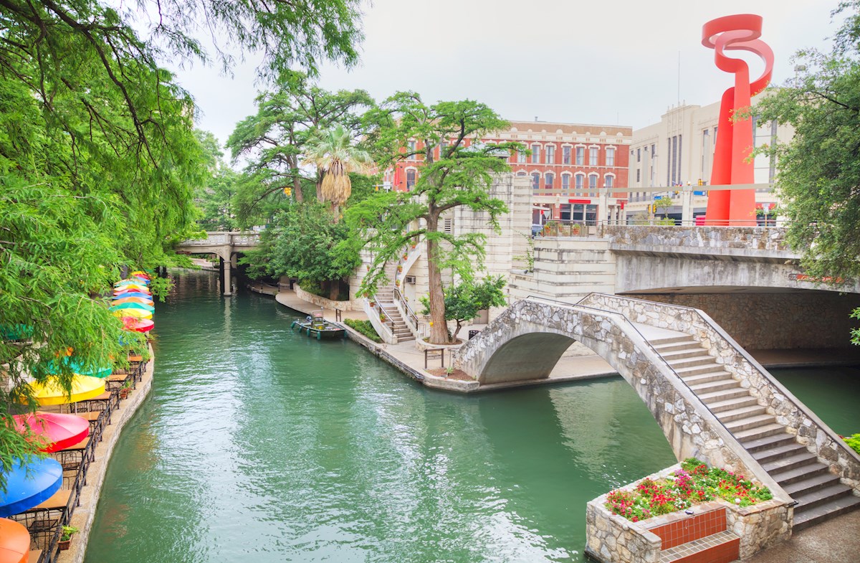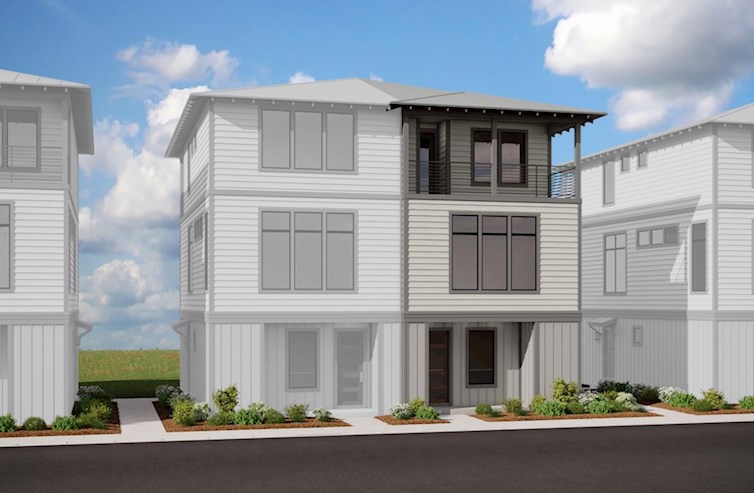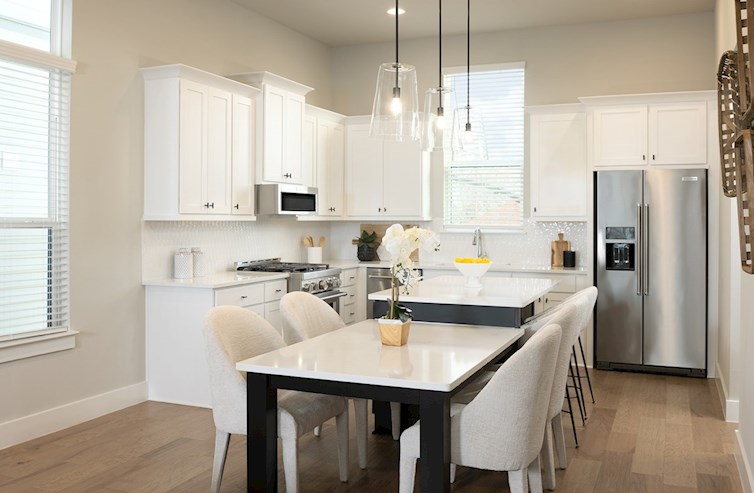-
Special Offers (1)Receive a4.99% Fixed FHA Interest Rate on select homes with Choice Lender!*Legal Disclaimer
-
1/5Lavaca A Elevation
-
2/5Lavaca Kitchen
-
3/5Lavaca Interior Design Selections
-
4/5Lavaca Primary Bedroom
-
5/5Lavaca Great Room
Legal Disclaimer
The home pictured is intended to illustrate a representative home in the community, but may not depict the lowest advertised priced home. The advertised price may not include lot premiums, upgrades and/or options. All home options are subject to availability and site conditions. Beazer reserves the right to change plans, specifications, and pricing without notice in its sole discretion. Square footages are approximate. Exterior elevation finishes are subject to change without prior notice and may vary by plan and/or community. Interior design, features, decorator items, and landscape are not included. All renderings, color schemes, floor plans, maps, and displays are artists’ conceptions and are not intended to be an actual depiction of the home or its surroundings. A home’s purchase agreement will contain additional information, features, disclosures, and disclaimers. Please see New Home Counselor for individual home pricing and complete details. No Security Provided: If gate(s) and gatehouse(s) are located in the Community, they are not designed or intended to serve as a security system. Seller makes no representation, express or implied, concerning the operation, use, hours, method of operation, maintenance or any other decisions concerning the gate(s) and gatehouse(s) or the safety and security of the Home and the Community in which it is located. Buyer acknowledges that any access gate(s) may be left open for extended periods of time for the convenience of Seller and Seller’s subcontractors during construction of the Home and other homes in the Community. Buyer is aware that gates may not be routinely left in a closed position until such time as most construction within the Community has been completed. Buyer acknowledges that crime exists in every neighborhood and that Seller and Seller’s agents have made no representations regarding crime or security, that Seller is not a provider of security and that if Buyer is concerned about crime or security, Buyer should consult a security expert. Beazer Homes is not acting as a mortgage broker or lender. Buyers should consult with a mortgage broker or lender of their choice regarding mortgage loans and mortgage loan qualification. There is no affiliation or association between Beazer Homes and a Choice Lender. Each entity is independent and responsible for its own products, services, and incentives. Home loans are subject to underwriting guidelines which are subject to change without notice and which limit third-party contributions and may not be available on all loan products. Program and loan amount limitations apply. Not all buyers may qualify. Any lender may be used, but failure to satisfy the Choice Contribution requirements and use a Choice Lender may forfeit certain offers.
The utility cost shown is based on a particular home plan within each community as designed (not as built), using RESNET-approved software, RESNET-determined inputs and certain assumed conditions. The actual as-built utility cost on any individual Beazer home will be calculated by a RESNET-certified independent energy evaluator based on an on-site inspection and may vary from the as-designed rating shown on the advertisement depending on factors such as changes made to the applicable home plan, different appliances or features, and variation in the location and/or manner in which the home is built. Beazer does not warrant or guarantee any particular level of energy use costs or savings will be achieved. Actual energy utility costs will depend on numerous factors, including but not limited to personal utility usage, rates, fees and charges of local energy providers, individual home features, household size, and local climate conditions. The estimated utility cost shown is generated from RESNET-approved software using assumptions about annual energy use solely from the standard systems, appliances and features included with the relevant home plan, as well as average local energy utility rates available at the time the estimate is calculated. Where gas utilities are not available, energy utility costs in those areas will reflect only electrical utilities. Because numerous factors and inputs may affect monthly energy bill costs, buyers should not rely solely or substantially on the estimated monthly energy bill costs shown on this advertisement in making a decision to purchase any Beazer home. Beazer has no affiliation with RESNET or any other provider mentioned above, all of whom are third parties. Beazer Homes is not acting as a mortgage broker or lender. Buyers should consult with a mortgage broker or lender of their choice regarding mortgage loans and mortgage loan qualification. There is no affiliation or association between Beazer Homes and a Choice Lender. Each entity is independent and responsible for its own products, services, and incentives. Home loans are subject to underwriting guidelines which are subject to change without notice and which limit third-party contributions and may not be available on all loan products. Program and loan amount limitations apply. Not all buyers may qualify. Any lender may be used, but failure to satisfy the Choice Contribution requirements and use a Choice Lender may forfeit certain offers.
OVERVIEW
As a three-story home with a two-car garage, the Lavaca plan offers privacy with the bedrooms being separated from the common areas. The open-concept kitchen, dining, and great room is the ideal space to maximize family time.
Want to know more? Fill out a simple form to learn more about this home.
Request InfoSee TheFLOORPLAN
- Laundry room located in the main living area
- Covered terrace on the third floor to relax
- Large storage closet near the garage
- Large primary suite with a spa-inspired bathroom
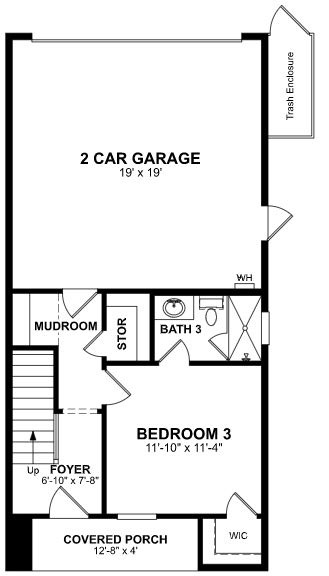
Floorplan shown may not reflect the actual home as built.
Ready to see this community for yourself?
SCHEDULE TOURReady for see this community for yourself?
Schedule Tour
Beazer's Energy Series Plus Homes
This Lavaca home is built as an Energy Series PLUS home. PLUS homes are ENERGY STAR® certified, Indoor airPLUS qualified and have enhanced features to deliver a tighter, more efficient home.
LEARN MORE$97 Avg.
Monthly Energy Cost
Lavaca Plan
Estimate YourMONTHLY MORTGAGE
Legal Disclaimer

With Mortgage Choice, it’s easy to compare multiple loan offers and save over the life of your loan. All you need is 6 key pieces of information to get started.
LEARN MOREExplore theCommunity
Playmoor
Duets
- San Antonio, TX
- From $500s
- 3 Bedrooms
- 3.5 Bathrooms
- 1,785 - 1,796 Sq. Ft.
More Information Coming Soon
- In Town Living
- Low Maintenance
- Highway Access
-
1/11Lavaca & Guenther Exterior
-
2/11Lavaca & Guenther Kitchen
-
3/11Lavaca & Guenther Living Room
-
4/11Lavaca & Guenther Primary Bedroom
-
5/11Lavaca & Guenther Primary Bathroom
-
6/11Lavaca & Guenther Third-Floor Balcony
-
7/11Lavaca Balcony View
-
8/11Minutes From The Historic Pearl
-
9/11Near Family-Friendly Activities Downtown
-
10/11Located Near the San Antonio River Walk
-
11/11Near Shopping & Dining
Find More LavacaQUICK MOVE-INS
Lavaca
$506,430
- Duet
- Playmoor
- 3 Bedrooms
- 3.5 Bathrooms
- 1,791 Sq. Ft.
- $97 Avg. Monthly Energy Cost
-
Available
Now
Homesite #0318
Call or VisitFor More Information
-
Playmoor158 Playmoor Street
San Antonio, TX 78210
(210) 245-7358Mon - Sat: 10am - 6pm
Sun: 12pm - 6pm
Self-Guided Tours Available
Visit Us
Playmoor
San Antonio, TX 78210
(210) 245-7358
Sun: 12pm - 6pm
Self-Guided Tours Available
-
Downtown San Antonio
Number Step Mileage 1. Head west on W Commerce St 0.2 mi 2. Turn left onto S Laredo St 0.1 mi 3. Turn left onto Dolorosa 0.3 mi 4. Continue onto W Market St 0.1 mi 5. Turn right onto S St Mary's St 1.3 mi 6. Turn left onto Playmoor St 0.1 mi -
Universal City
Number Step Mileage 1. Take I-35 S in Live Oak from TX-218 W/Pat Booker Rd 3.4 mi 2. Continue on I-35 S to San Antonio 15.7 mi 3. Take exit 140A from I-37 S/US-281 S 0.1 mi 4. Continue on Florida St. Drive to Playmoor St 0.4 mi -
Brooks Army Medical Center
Number Step Mileage 1. Head west toward George Beach Ave 0.2 mi 2. Turn right onto George Beach Ave 0.3 mi 3. Turn left onto Binz Engleman Rd 0.4 mi 4. Sharp right onto I-35 Frontage Rd 0.3 mi 5. Use the left lane to take the ramp onto I-35 S 0.2 mi 6. Merge onto I-35 S 3.3 mi 7. Take exit 158B to merge onto I-37 S/US-281 S toward Corpus Christi 2.4 mi 8. Take exit 140A for Florida St toward Carolina St 0.2 mi 9. Keep right at the fork and merge onto Florida St 0.1 mi 10. Merge onto Florida St 0.3 mi 11. Turn left onto S Presa St 0.1 mi 12. Turn right onto Playmoor St 0.1 mi
Playmoor
San Antonio, TX 78210
(210) 245-7358
Sun: 12pm - 6pm
Self-Guided Tours Available
Get MoreInformation
Please fill out the form below and we will respond to your request as soon as possible. You will also receive emails regarding incentives, events, and more.
-
1/5Lavaca A Elevation
-
2/5Lavaca Kitchen
-
3/5Lavaca Interior Design Selections
-
4/5Lavaca Primary Bedroom
-
5/5Lavaca Great Room
Legal Disclaimer
The home pictured is intended to illustrate a representative home in the community, but may not depict the lowest advertised priced home. The advertised price may not include lot premiums, upgrades and/or options. All home options are subject to availability and site conditions. Beazer reserves the right to change plans, specifications, and pricing without notice in its sole discretion. Square footages are approximate. Exterior elevation finishes are subject to change without prior notice and may vary by plan and/or community. Interior design, features, decorator items, and landscape are not included. All renderings, color schemes, floor plans, maps, and displays are artists’ conceptions and are not intended to be an actual depiction of the home or its surroundings. A home’s purchase agreement will contain additional information, features, disclosures, and disclaimers. Please see New Home Counselor for individual home pricing and complete details. No Security Provided: If gate(s) and gatehouse(s) are located in the Community, they are not designed or intended to serve as a security system. Seller makes no representation, express or implied, concerning the operation, use, hours, method of operation, maintenance or any other decisions concerning the gate(s) and gatehouse(s) or the safety and security of the Home and the Community in which it is located. Buyer acknowledges that any access gate(s) may be left open for extended periods of time for the convenience of Seller and Seller’s subcontractors during construction of the Home and other homes in the Community. Buyer is aware that gates may not be routinely left in a closed position until such time as most construction within the Community has been completed. Buyer acknowledges that crime exists in every neighborhood and that Seller and Seller’s agents have made no representations regarding crime or security, that Seller is not a provider of security and that if Buyer is concerned about crime or security, Buyer should consult a security expert. Beazer Homes is not acting as a mortgage broker or lender. Buyers should consult with a mortgage broker or lender of their choice regarding mortgage loans and mortgage loan qualification. There is no affiliation or association between Beazer Homes and a Choice Lender. Each entity is independent and responsible for its own products, services, and incentives. Home loans are subject to underwriting guidelines which are subject to change without notice and which limit third-party contributions and may not be available on all loan products. Program and loan amount limitations apply. Not all buyers may qualify. Any lender may be used, but failure to satisfy the Choice Contribution requirements and use a Choice Lender may forfeit certain offers.
The utility cost shown is based on a particular home plan within each community as designed (not as built), using RESNET-approved software, RESNET-determined inputs and certain assumed conditions. The actual as-built utility cost on any individual Beazer home will be calculated by a RESNET-certified independent energy evaluator based on an on-site inspection and may vary from the as-designed rating shown on the advertisement depending on factors such as changes made to the applicable home plan, different appliances or features, and variation in the location and/or manner in which the home is built. Beazer does not warrant or guarantee any particular level of energy use costs or savings will be achieved. Actual energy utility costs will depend on numerous factors, including but not limited to personal utility usage, rates, fees and charges of local energy providers, individual home features, household size, and local climate conditions. The estimated utility cost shown is generated from RESNET-approved software using assumptions about annual energy use solely from the standard systems, appliances and features included with the relevant home plan, as well as average local energy utility rates available at the time the estimate is calculated. Where gas utilities are not available, energy utility costs in those areas will reflect only electrical utilities. Because numerous factors and inputs may affect monthly energy bill costs, buyers should not rely solely or substantially on the estimated monthly energy bill costs shown on this advertisement in making a decision to purchase any Beazer home. Beazer has no affiliation with RESNET or any other provider mentioned above, all of whom are third parties. Beazer Homes is not acting as a mortgage broker or lender. Buyers should consult with a mortgage broker or lender of their choice regarding mortgage loans and mortgage loan qualification. There is no affiliation or association between Beazer Homes and a Choice Lender. Each entity is independent and responsible for its own products, services, and incentives. Home loans are subject to underwriting guidelines which are subject to change without notice and which limit third-party contributions and may not be available on all loan products. Program and loan amount limitations apply. Not all buyers may qualify. Any lender may be used, but failure to satisfy the Choice Contribution requirements and use a Choice Lender may forfeit certain offers.
Lavaca
Floorplan Layout
See theFLOORPLAN
Legal Disclaimer
The home pictured is intended to illustrate a representative home in the community, but may not depict the lowest advertised priced home. The advertised price may not include lot premiums, upgrades and/or options. All home options are subject to availability and site conditions. Beazer reserves the right to change plans, specifications, and pricing without notice in its sole discretion. Square footages are approximate. Exterior elevation finishes are subject to change without prior notice and may vary by plan and/or community. Interior design, features, decorator items, and landscape are not included. All renderings, color schemes, floor plans, maps, and displays are artists’ conceptions and are not intended to be an actual depiction of the home or its surroundings. A home’s purchase agreement will contain additional information, features, disclosures, and disclaimers. Please see New Home Counselor for individual home pricing and complete details.
*The utility cost shown is based on a particular home plan within each community as designed (not as built), using RESNET-approved software, RESNET-determined inputs and certain assumed conditions. The actual as-built utility cost on any individual Beazer home will be calculated by a RESNET-certified independent energy evaluator based on an on-site inspection and may vary from the as-designed rating shown on the advertisement depending on factors such as changes made to the applicable home plan, different appliances or features, and variation in the location and/or manner in which the home is built. Beazer does not warrant or guarantee any particular level of energy use costs or savings will be achieved. Actual energy utility costs will depend on numerous factors, including but not limited to personal utility usage, rates, fees and charges of local energy providers, individual home features, household size, and local climate conditions. The estimated utility cost shown is generated from RESNET-approved software using assumptions about annual energy use solely from the standard systems, appliances and features included with the relevant home plan, as well as average local energy utility rates available at the time the estimate is calculated. Where gas utilities are not available, energy utility costs in those areas will reflect only electrical utilities. Because numerous factors and inputs may affect monthly energy bill costs, buyers should not rely solely or substantially on the estimated monthly energy bill costs shown on this advertisement in making a decision to purchase any Beazer home. Beazer has no affiliation with RESNET or any other provider mentioned above, all of whom are third parties.
- Laundry room located in the main living area
Floorplan Options and Details
- Covered terrace on the third floor to relax
- Large storage closet near the garage
- Large primary suite with a spa-inspired bathroom

Beazer's Energy Series Plus Homes
This Lavaca home is built as an Energy Series PLUS home. PLUS homes are ENERGY STAR® certified, Indoor airPLUS qualified and have enhanced features to deliver a tighter, more efficient home.
LEARN MORE$96 Avg.
Monthly Energy Cost
Lavaca Plan
Estimate YourMONTHLY MORTGAGE
Legal Disclaimer

Explore Mortgage Choice
With Mortgage Choice, it’s easy to compare multiple loan offers and save over the life of your loan. All you need is 6 key pieces of information to get started.
LEARN MOREExplore TheCOMMUNITY
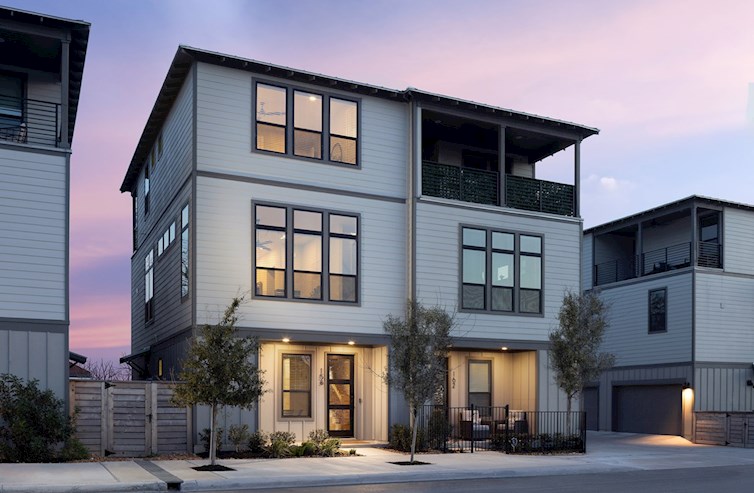 4.99% Fixed FHA rate!*
4.99% Fixed FHA rate!*
Playmoor
Duets
- San Antonio, TX
- From $500s
- 3 Bed | 3.5 Bath
- 3 Bedrooms
- 3.5 Bathrooms
- 1,785 - 1,796 Sq. Ft.
More Information Coming Soon
Get Updates
More information on pricing, plans, amenities and launch dates, coming soon. Join the VIP list to stay up to date!
- In Town Living
- Low Maintenance
- Highway Access
Get Updates
More information on pricing, plans, amenities and launch dates, coming soon. Join the VIP list to stay up to date!
Quick Move-Ins
Lavaca in PlaymoorQUICK MOVE-INS
Lavaca
$506,430
- Duet
- Playmoor
- 3 Bedrooms
- 3.5 Bathrooms
- 1,791 Sq. Ft.
- $97 Avg. Monthly Energy Cost
-
Available
Now
Homesite #0318
More Home Designs
Visit Us
Sun: 12pm - 6pm
Self-Guided Tours Available
Visit Us
Playmoor
158 Playmoor Street
San Antonio, TX 78210
Visit Us
Visit Us
Directions
Playmoor
158 Playmoor Street
San Antonio, TX 78210
| Number | Step | Mileage |
|---|---|---|
| 1. | Head west on W Commerce St | 0.2 mi |
| 2. | Turn left onto S Laredo St | 0.1 mi |
| 3. | Turn left onto Dolorosa | 0.3 mi |
| 4. | Continue onto W Market St | 0.1 mi |
| 5. | Turn right onto S St Mary's St | 1.3 mi |
| 6. | Turn left onto Playmoor St | 0.1 mi |
| Number | Step | Mileage |
|---|---|---|
| 1. | Take I-35 S in Live Oak from TX-218 W/Pat Booker Rd | 3.4 mi |
| 2. | Continue on I-35 S to San Antonio | 15.7 mi |
| 3. | Take exit 140A from I-37 S/US-281 S | 0.1 mi |
| 4. | Continue on Florida St. Drive to Playmoor St | 0.4 mi |
| Number | Step | Mileage |
|---|---|---|
| 1. | Head west toward George Beach Ave | 0.2 mi |
| 2. | Turn right onto George Beach Ave | 0.3 mi |
| 3. | Turn left onto Binz Engleman Rd | 0.4 mi |
| 4. | Sharp right onto I-35 Frontage Rd | 0.3 mi |
| 5. | Use the left lane to take the ramp onto I-35 S | 0.2 mi |
| 6. | Merge onto I-35 S | 3.3 mi |
| 7. | Take exit 158B to merge onto I-37 S/US-281 S toward Corpus Christi | 2.4 mi |
| 8. | Take exit 140A for Florida St toward Carolina St | 0.2 mi |
| 9. | Keep right at the fork and merge onto Florida St | 0.1 mi |
| 10. | Merge onto Florida St | 0.3 mi |
| 11. | Turn left onto S Presa St | 0.1 mi |
| 12. | Turn right onto Playmoor St | 0.1 mi |
Schedule Tour
Playmoor
Select a Tour Type
appointment with a New Home Counselor
time
Select a Series
Select a Series
Select Your New Home Counselor
Lavaca
Lavaca
1st Floor Floor Plan
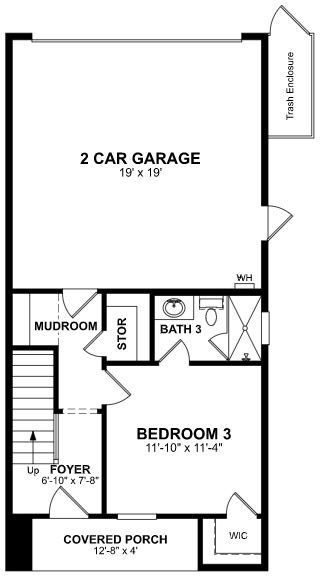
2nd Floor Floor Plan
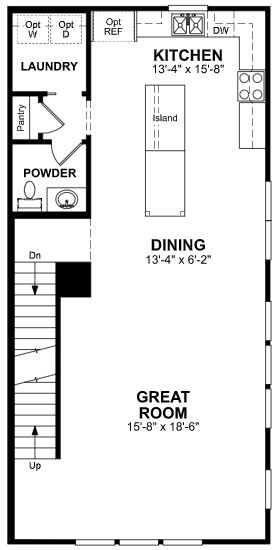
3rd Floor Floor Plan
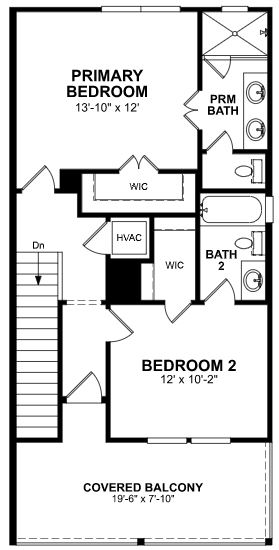
Playmoor
Community Features & Ammenities
Request Information
Thanks for your interest in Beazer Homes!
We're excited to help you find your new home.
A New Home Information Manager will be in touch shortly—typically within one business day, sometimes even sooner!
Error!
Print This Quick Move-in Home
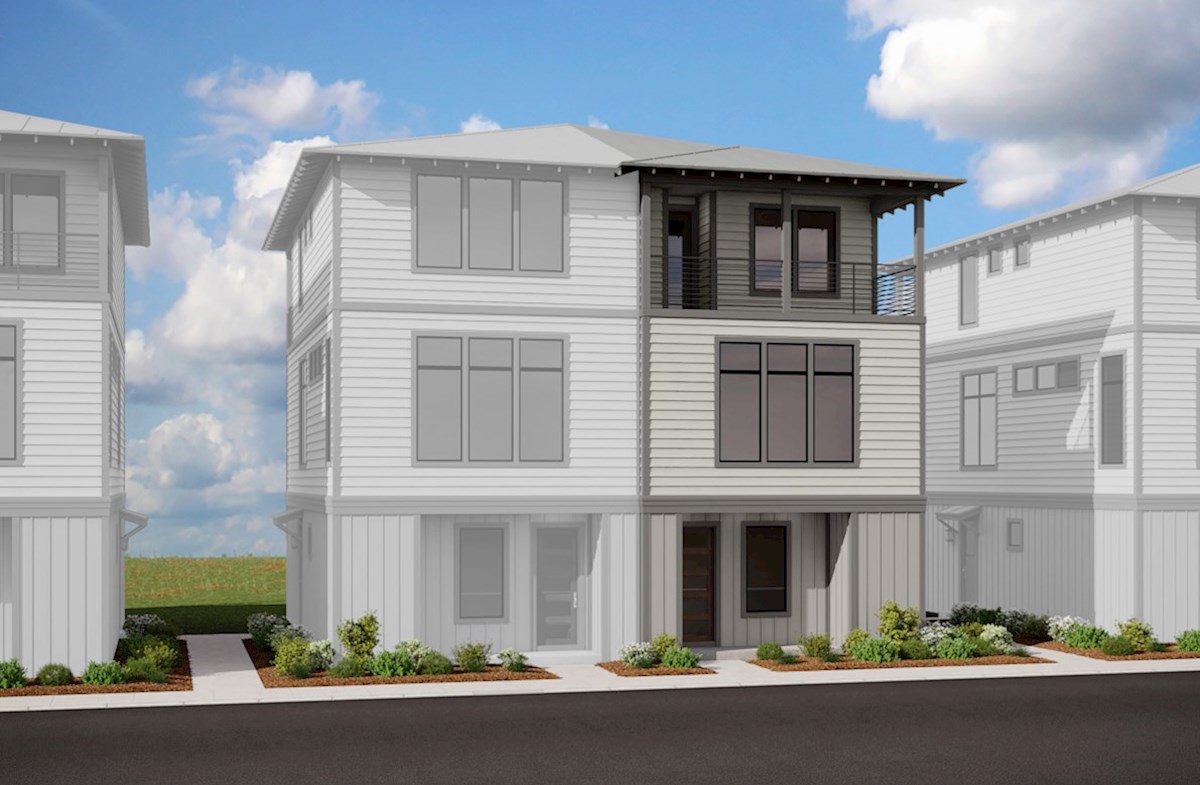
Lavaca
Beazer Energy Series

STAR homes are ENERGY STAR® certified, Indoor airPLUS qualified and perform better than homes built to energy code requirements.
Beazer Energy Series

STAR SOLAR homes are ENERGY STAR® certified, Indoor airPLUS qualified and perform better than homes built to energy code requirements. For STAR SOLAR homes, some of the annual energy consumption is offset by solar.
Beazer Energy Series

PLUS homes are ENERGY STAR® certified, Indoor airPLUS qualified and have enhanced features to deliver a tighter, more efficient home.
Beazer Energy Series

PLUS SOLAR homes are ENERGY STAR® certified, Indoor airPLUS qualified and have enhanced features to deliver a tighter, more efficient home. For PLUS SOLAR homes, some of the annual energy consumption is offset by solar.
Beazer Energy Series

READY homes are certified by the U.S. Department of Energy as a DOE Zero Energy Ready Home™. These homes are ENERGY STAR® certified, Indoor airPLUS qualified and, according to the DOE, designed to be 40-50% more efficient than the typical new home.
Beazer Energy Series

READY homes with Solar are certified by the U.S. Department of Energy as a DOE Zero Energy Ready Home™. These homes are so energy efficient, most, if not all, of the annual energy consumption of the home is offset by solar.
Beazer Energy Series

ZERO homes are a DOE Zero Energy Ready Home™ that receives an upgraded solar energy system in order to offset all anticipated monthly energy usage and receive a RESNET Certification at HERS 0.
Schedule Tour
Playmoor
Select a Tour Type
appointment with a New Home Counselor
time
Select a Series
Select a Series
Select Your New Home Counselor




