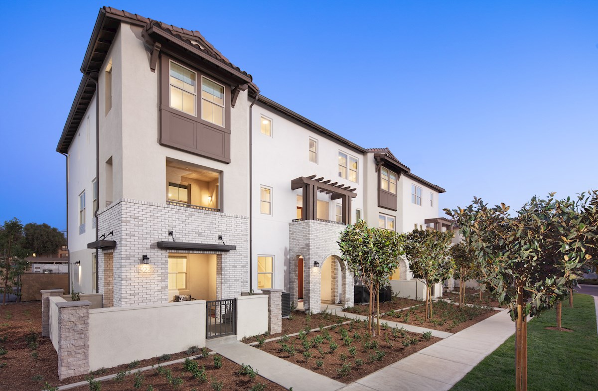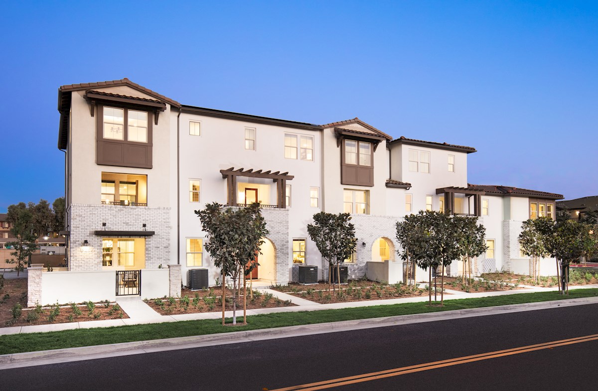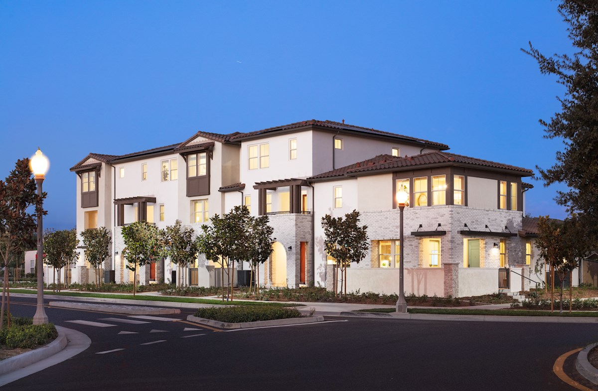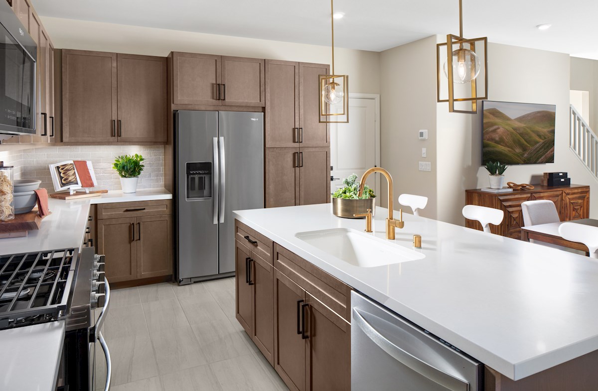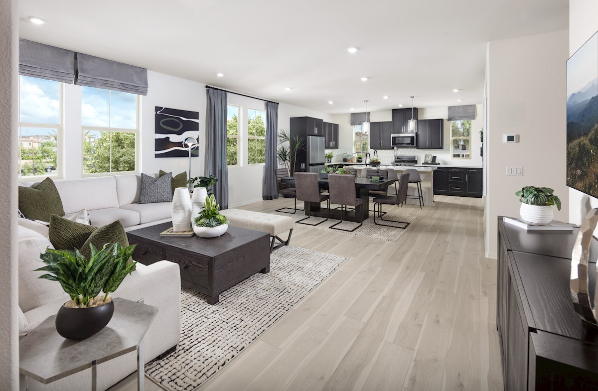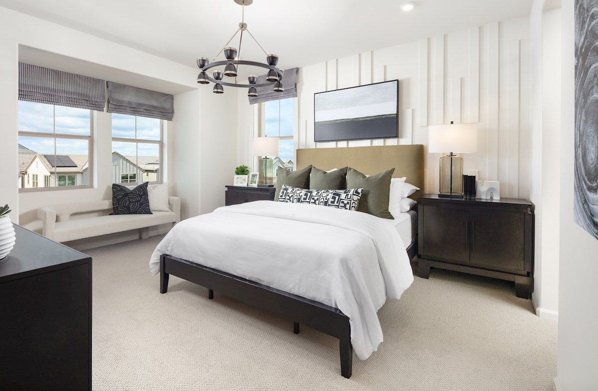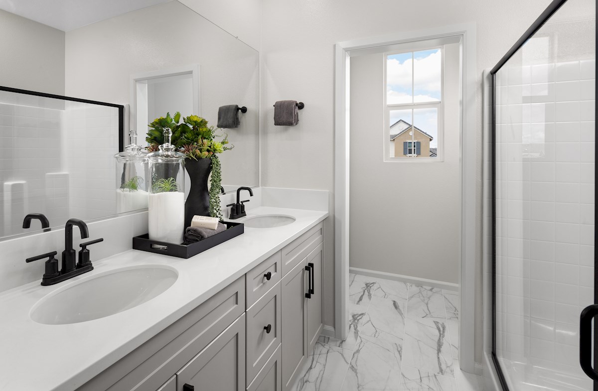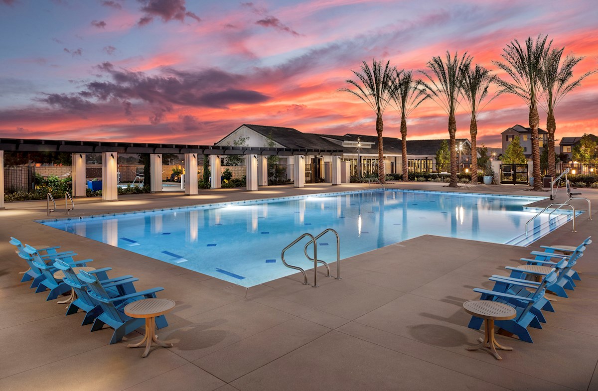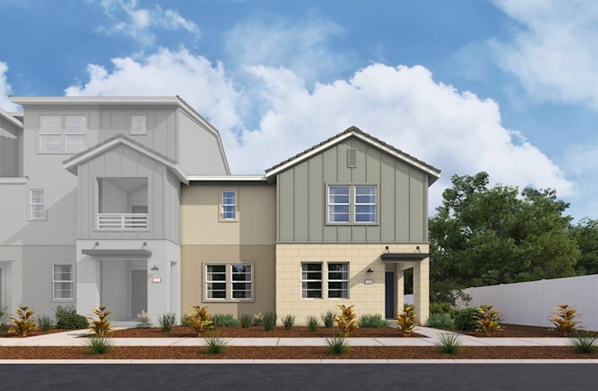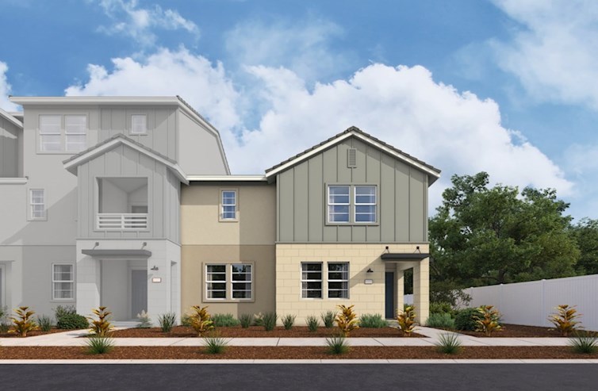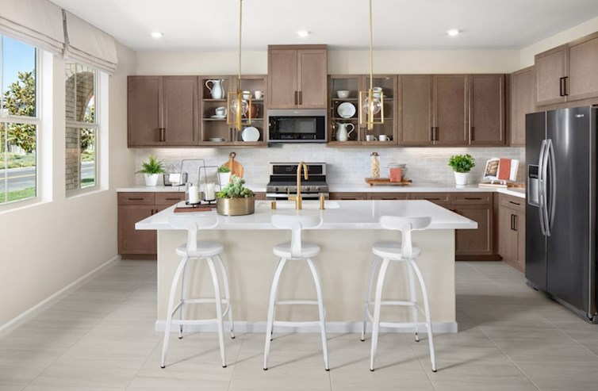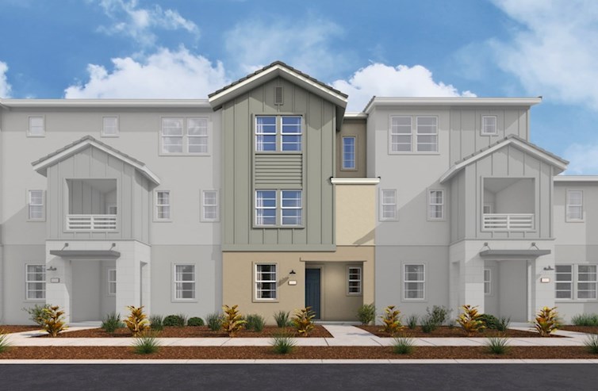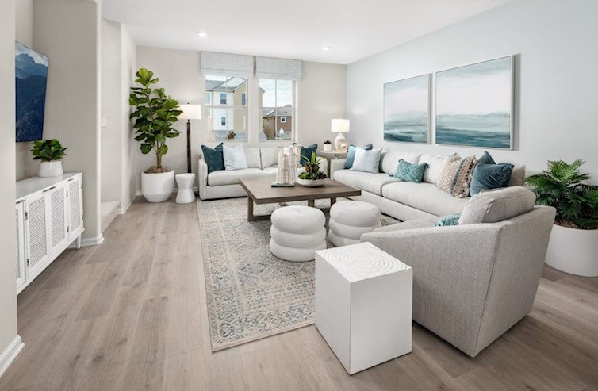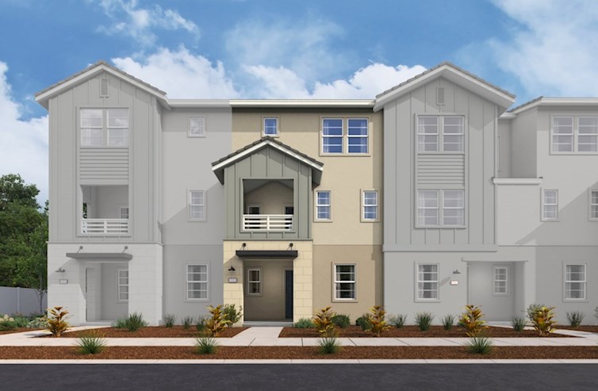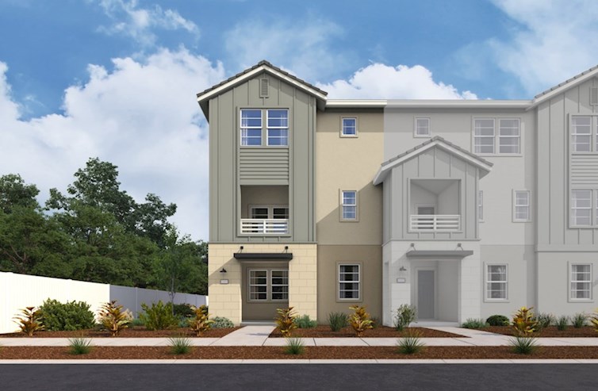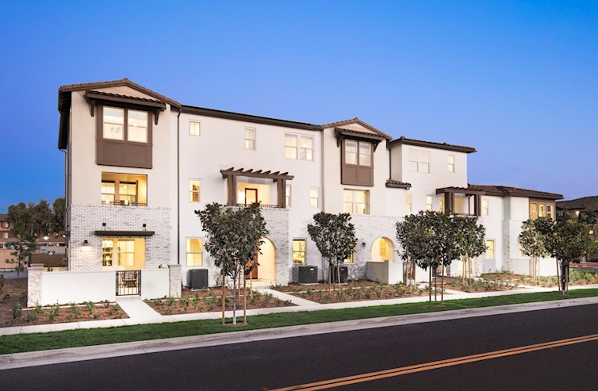-
1/13
-
2/13New Contemporary Townhomes in Chino, CA
-
3/13New Contemporary Townhomes in Chino, CA
-
4/13Azalea Kitchen
-
5/13Peony Great Room
-
6/13Peony Primary Bedroom
-
7/13Freesia Bathroom
-
8/13Camellia Primary Bedroom
-
9/13Peony Study
-
10/13Freesia Laundry Room
-
11/13Camellia Patio
-
12/13Meadowhouse Pool
-
13/13Meadowhouse Fitness Center
Legal Disclaimer
The home pictured is intended to illustrate a representative home in the community, but may not depict the lowest advertised priced home. The advertised price may not include lot premiums, upgrades and/or options. All home options are subject to availability and site conditions. Beazer reserves the right to change plans, specifications, and pricing without notice in its sole discretion. Square footages are approximate. Exterior elevation finishes are subject to change without prior notice and may vary by plan and/or community. Interior design, features, decorator items, and landscape are not included. All renderings, color schemes, floor plans, maps, and displays are artists’ conceptions and are not intended to be an actual depiction of the home or its surroundings. A home’s purchase agreement will contain additional information, features, disclosures, and disclaimers. Please see New Home Counselor for individual home pricing and complete details. No Security Provided: If gate(s) and gatehouse(s) are located in the Community, they are not designed or intended to serve as a security system. Seller makes no representation, express or implied, concerning the operation, use, hours, method of operation, maintenance or any other decisions concerning the gate(s) and gatehouse(s) or the safety and security of the Home and the Community in which it is located. Buyer acknowledges that any access gate(s) may be left open for extended periods of time for the convenience of Seller and Seller’s subcontractors during construction of the Home and other homes in the Community. Buyer is aware that gates may not be routinely left in a closed position until such time as most construction within the Community has been completed. Buyer acknowledges that crime exists in every neighborhood and that Seller and Seller’s agents have made no representations regarding crime or security, that Seller is not a provider of security and that if Buyer is concerned about crime or security, Buyer should consult a security expert. BRE License No. 01503061
The utility cost shown is based on a particular home plan within each community as designed (not as built), using RESNET-approved software, RESNET-determined inputs and certain assumed conditions. The actual as-built utility cost on any individual Beazer home will be calculated by a RESNET-certified independent energy evaluator based on an on-site inspection and may vary from the as-designed rating shown on the advertisement depending on factors such as changes made to the applicable home plan, different appliances or features, and variation in the location and/or manner in which the home is built. Beazer does not warrant or guarantee any particular level of energy use costs or savings will be achieved. Actual energy utility costs will depend on numerous factors, including but not limited to personal utility usage, rates, fees and charges of local energy providers, individual home features, household size, and local climate conditions. The estimated utility cost shown is generated from RESNET-approved software using assumptions about annual energy use solely from the standard systems, appliances and features included with the relevant home plan, as well as average local energy utility rates available at the time the estimate is calculated. Where gas utilities are not available, energy utility costs in those areas will reflect only electrical utilities. Because numerous factors and inputs may affect monthly energy bill costs, buyers should not rely solely or substantially on the estimated monthly energy bill costs shown on this advertisement in making a decision to purchase any Beazer home. Beazer has no affiliation with RESNET or any other provider mentioned above, all of whom are third parties.
*When you shop and compare, you know you're getting the lowest rates and fees available. Lender competition leads to less money out of pocket at closing and lower payments every month. The Consumer Financial Protection Bureau (CFPB) found in their 2015 Consumer Mortgage Experience Survey that shopping for a mortgage saves consumers an average of .5% on their interest rate. Using this information, the difference between a 5% and a 4.5% interest rate on a new home that costs $315,000 (with a $15,000 down payment and a financed amount of $300,000) is a Principal & Interest savings of roughly $90 per month. Over a typical 30-year amortized mortgage, $90 per month adds up to $32,400 in savings over the life of the loan. To read more from the CFPB, please visit https://mortgagechoice.beazer.com/
OVERVIEW
Zinnia is a collection of townhomes nestled in the master-planned community of The Preserve in Chino, CA. Residents will enjoy endless resort-style amenities within walking distance of home.
Zinnia at The Preserve
Community Features & Amenities
- Three state-of-the-art recreation centers
- Multiple resort-style swimming pools and spas
- Sports courts and two fitness centers
- Highly-acclaimed school district

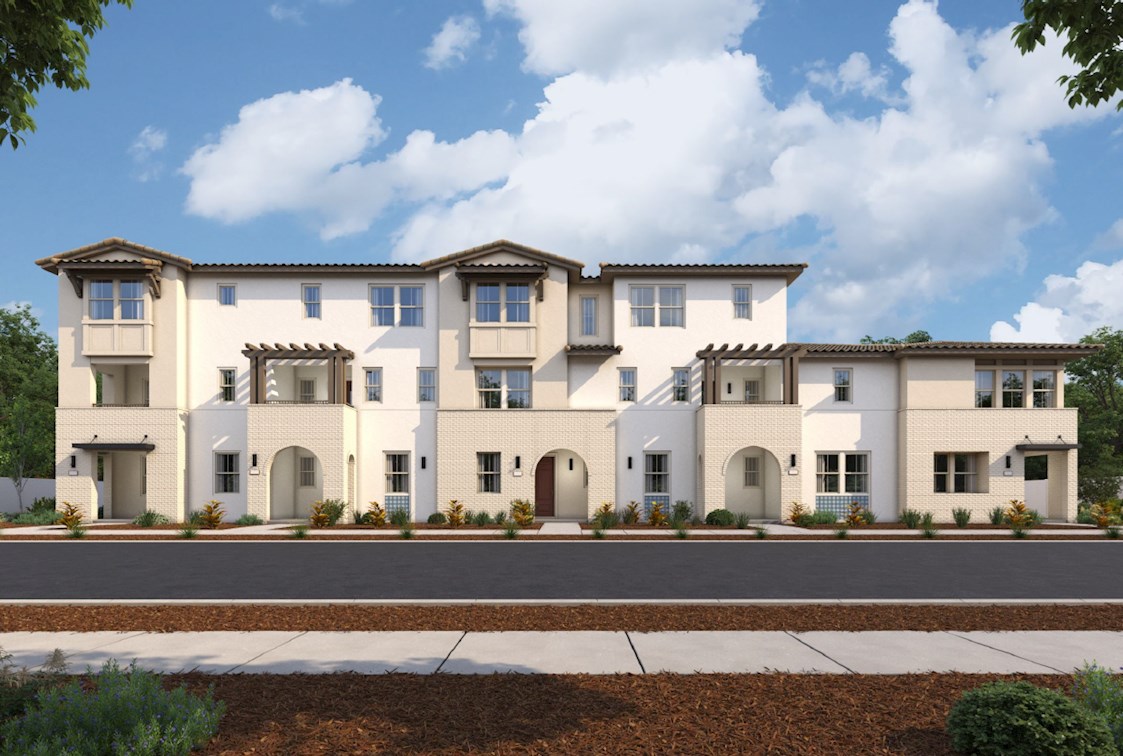
Community Details
Learn more about Zinnia at The Preserve, the community layout and the Homeowner's Association
Thanks for your interest in Zinnia at The Preserve!
The community layout and Homeowners' Association details for Zinnia at The Preserve have been emailed to you to download.
If you would like to learn more about this community, visit a local sales center to speak with a New Home Counselor. We look forward to meeting you!
Explore The Neighborhood
Legal Disclaimer
The home pictured is intended to illustrate a representative home in the community, but may not depict the lowest advertised priced home. The advertised price may not include lot premiums, upgrades and/or options. All home options are subject to availability and site conditions. Beazer reserves the right to change plans, specifications, and pricing without notice in its sole discretion. Square footages are approximate. Exterior elevation finishes are subject to change without prior notice and may vary by plan and/or community. Interior design, features, decorator items, and landscape are not included. All renderings, color schemes, floor plans, maps, and displays are artists’ conceptions and are not intended to be an actual depiction of the home or its surroundings. A home’s purchase agreement will contain additional information, features, disclosures, and disclaimers. Please see New Home Counselor for individual home pricing and complete details. No Security Provided: If gate(s) and gatehouse(s) are located in the Community, they are not designed or intended to serve as a security system. Seller makes no representation, express or implied, concerning the operation, use, hours, method of operation, maintenance or any other decisions concerning the gate(s) and gatehouse(s) or the safety and security of the Home and the Community in which it is located. Buyer acknowledges that any access gate(s) may be left open for extended periods of time for the convenience of Seller and Seller’s subcontractors during construction of the Home and other homes in the Community. Buyer is aware that gates may not be routinely left in a closed position until such time as most construction within the Community has been completed. Buyer acknowledges that crime exists in every neighborhood and that Seller and Seller’s agents have made no representations regarding crime or security, that Seller is not a provider of security and that if Buyer is concerned about crime or security, Buyer should consult a security expert. BRE License No. 01503061
The utility cost shown is based on a particular home plan within each community as designed (not as built), using RESNET-approved software, RESNET-determined inputs and certain assumed conditions. The actual as-built utility cost on any individual Beazer home will be calculated by a RESNET-certified independent energy evaluator based on an on-site inspection and may vary from the as-designed rating shown on the advertisement depending on factors such as changes made to the applicable home plan, different appliances or features, and variation in the location and/or manner in which the home is built. Beazer does not warrant or guarantee any particular level of energy use costs or savings will be achieved. Actual energy utility costs will depend on numerous factors, including but not limited to personal utility usage, rates, fees and charges of local energy providers, individual home features, household size, and local climate conditions. The estimated utility cost shown is generated from RESNET-approved software using assumptions about annual energy use solely from the standard systems, appliances and features included with the relevant home plan, as well as average local energy utility rates available at the time the estimate is calculated. Where gas utilities are not available, energy utility costs in those areas will reflect only electrical utilities. Because numerous factors and inputs may affect monthly energy bill costs, buyers should not rely solely or substantially on the estimated monthly energy bill costs shown on this advertisement in making a decision to purchase any Beazer home. Beazer has no affiliation with RESNET or any other provider mentioned above, all of whom are third parties.
*When you shop and compare, you know you're getting the lowest rates and fees available. Lender competition leads to less money out of pocket at closing and lower payments every month. The Consumer Financial Protection Bureau (CFPB) found in their 2015 Consumer Mortgage Experience Survey that shopping for a mortgage saves consumers an average of .5% on their interest rate. Using this information, the difference between a 5% and a 4.5% interest rate on a new home that costs $315,000 (with a $15,000 down payment and a financed amount of $300,000) is a Principal & Interest savings of roughly $90 per month. Over a typical 30-year amortized mortgage, $90 per month adds up to $32,400 in savings over the life of the loan. To read more from the CFPB, please visit https://mortgagechoice.beazer.com/
CommunityFeatures & Amenities
Features & Amenities
- Three state-of-the-art recreation centers
- Multiple resort-style swimming pools and spas
- Sports courts and two fitness centers
- Highly-acclaimed school district

Community Details
Learn more about Zinnia at The Preserve, the community layout and the Homeowner's Association
Thanks for your interest in Zinnia at The Preserve!
The community layout and Homeowners' Association details for Zinnia at The Preserve have been emailed to you to download.
If you would like to learn more about this community, visit a local sales center to speak with a New Home Counselor. We look forward to meeting you!

Learn MoreAbout The Area
1.2 miles
1.2 miles
2.6 miles
Ratings provided by GreatSchools.org
4.0 miles
5.2 miles
5.5 miles
4.6 miles
5.6 miles
5.3 miles
4.6 miles
5.3 miles
1.4 miles
6.7 miles
AvailableTownhomes
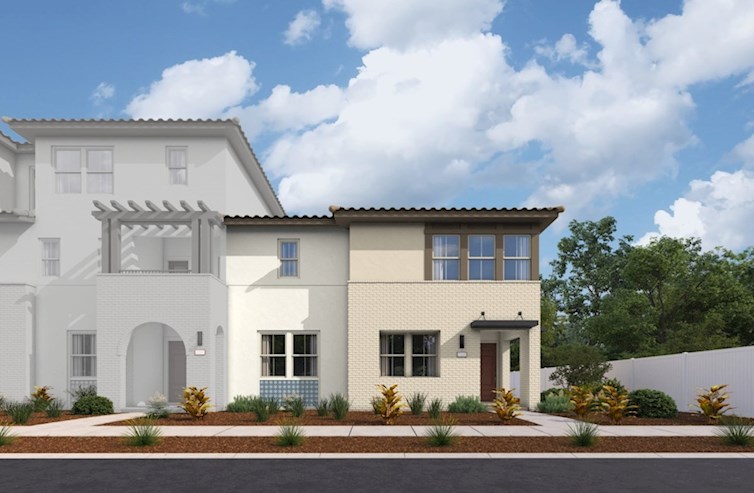
Azalea X
From $609,990
- Townhome
- Zinnia at The Preserve | Chino, CA
- 3 Bedrooms
- 3 Bathrooms
- 1,770 Sq. Ft.
- $30 Avg. Monthly Energy Cost
- Quick
Move-Ins
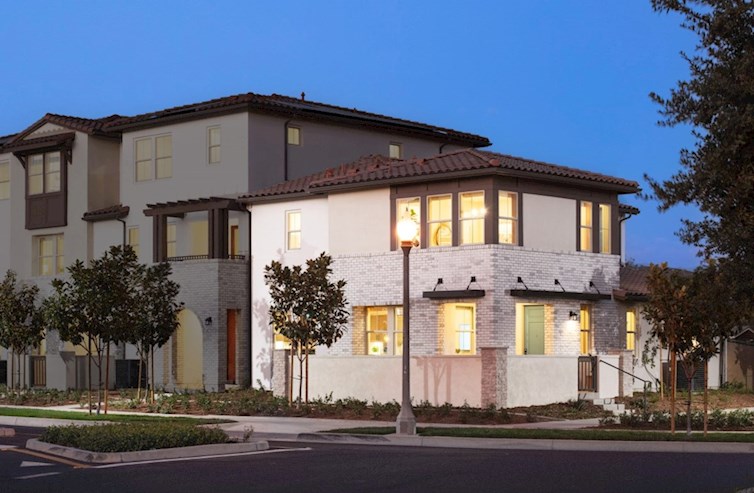
Azalea
From $609,990
- Townhome
- Zinnia at The Preserve | Chino, CA
- 3 Bedrooms
- 3 Bathrooms
- 1,790 Sq. Ft.
- $24 Avg. Monthly Energy Cost
- Quick
Move-Ins
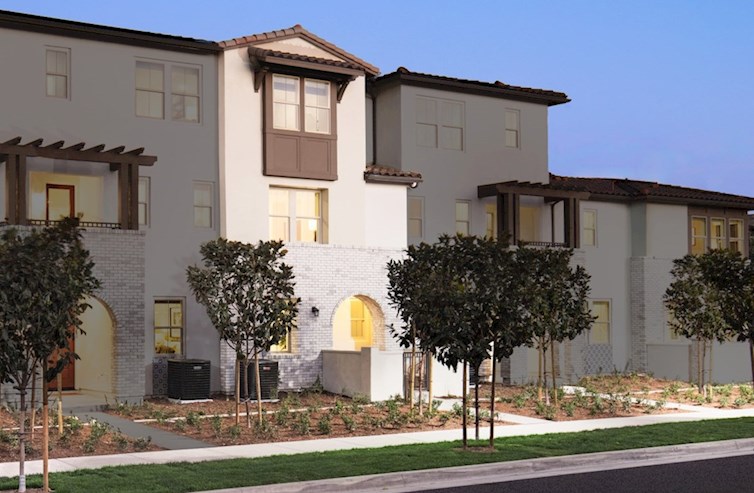
Camellia
From $619,990
- Townhome
- Zinnia at The Preserve | Chino, CA
- 3 - 4 Bedrooms
- 3.5 Bathrooms
- 1,831 Sq. Ft.
- $32 Avg. Monthly Energy Cost
- Quick
Move-Ins
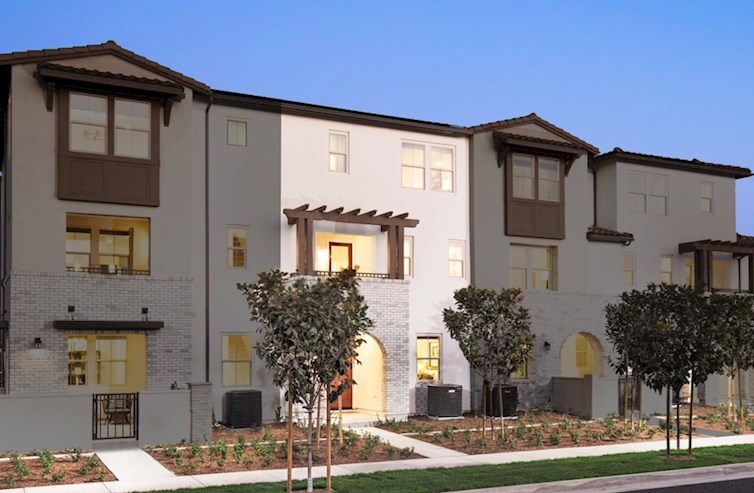
Freesia
From $619,990
- Townhome
- Zinnia at The Preserve | Chino, CA
- 3 - 4 Bedrooms
- 3.5 Bathrooms
- 1,843 Sq. Ft.
- $26 Avg. Monthly Energy Cost
- Quick
Move-Ins
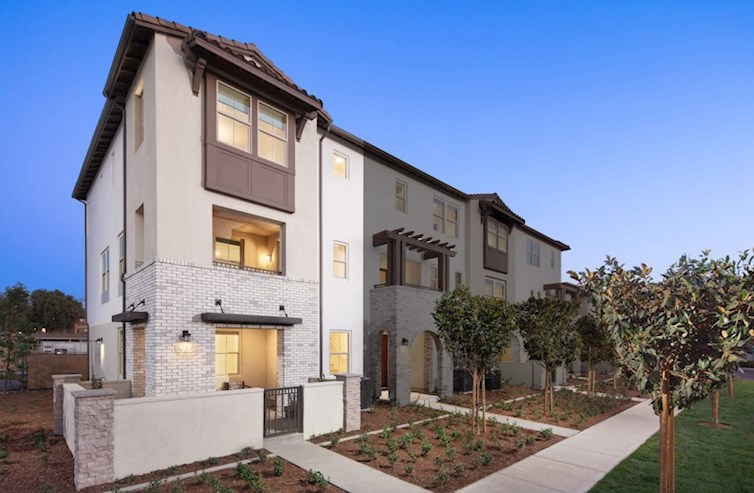
Peony
From $679,990
- Townhome
- Zinnia at The Preserve | Chino, CA
- 3 Bedrooms
- 3.5 Bathrooms
- 2,076 Sq. Ft.
- $51 Avg. Monthly Energy Cost
- Quick
Move-Ins
Azalea
$609,990
- Townhome
- Zinnia at The Preserve
- 3 Bedrooms
- 3 Bathrooms
- 1,790 Sq. Ft.
- $24 Avg. Monthly Energy Cost
-
Available
Now
Homesite #0124
Ready to see this community for yourself?
Schedule TourDiscover TheBEAZER DIFFERENCE

We’ve simplified the lender search by identifying a handful of "Choice Lenders" who must meet our high standards in order to compete for your business. With competing offers to compare, you’ll save thousands* over the life of your loan.

Every Beazer home is designed to be high quality with long-lasting value. You expect the best and we deliver it. But what you might not expect is our commitment to ensure your home’s performance exceeds energy code requirements so you can enjoy a better, healthier life in your home for years to come. That’s a welcome surprise you’ll only get with Beazer.
With our signature Choice Plans, your choice of best-in-class floorplan configurations is included in the base price of your new home. So you can add your personal touch without additional costs.
Read RecentCUSTOMER REVIEWS
More Reviews-
Kimberly M.Chino, CA | April 2025
Both Cathy and Jay are very friendly and knowledgeable. Each visit they have been welcoming and willing to show me information and homesites. So far the experience has been great !
Overall Satisfaction:5 stars



 Overall Satisfaction
Overall Satisfaction -
Glenda N.Chino, CA | June 2025
modern style homes outside and inside great look
Overall Satisfaction:5 stars



 Overall Satisfaction
Overall Satisfaction -
Manuel A.Chino, CA | June 2025
Jay and Cathy are both great, welcomed and encouraged any questions, the encounters were very personalized, detailed and respectful
Overall Satisfaction:5 stars



 Overall Satisfaction
Overall Satisfaction
Call or VisitFor More Information
-
Zinnia at The Preserve16253 Meadowhouse Avenue
Chino, CA 91708
(909) 539-0130Thurs - Tues: 10am - 5pm
Wed: 2pm - 5pm
Visit Us
Zinnia at The Preserve
Chino, CA 91708
(909) 539-0130
Wed: 2pm - 5pm
-
Los Angeles
Number Step Mileage 1. Merge onto US-101 S to I-10 E/I-5 S 0.0 mi 2. Merge onto US-101 S 1.0 mi 3. Keep left at the fork to continue on San Bernardino Fwy, follow signs for I-10 E/San Bernardino 1.2 mi 4. Continue onto I-10 E/San Bernardino Fwy 4.3 mi 5. Keep left to stay on I-10 E 4.2 mi 6. Keep left at the fork and merge onto I-10 E 17.0 mi 7. Keep left at the fork and merge onto I-10 E 0.4 mi 8. Use the left lane to follow signs for Devry Univ/Cal Poly Univ 0.3 mi 9. Continue onto CA-71 S 12.0 mi 10. Take exit 4 for Butterfield Ranch Rd toward Euclid Ave/CA-83 0.3 mi 11. Use the left 2 lanes to turn left onto Butterfield Ranch Rd 0.1 mi 12. Keep left to continue on CA-83 N/Butterfield Ranch Rd 1.8 mi 13. Turn right onto Pine Ave 0.5 mi 14. Turn left onto Meadowhouse Ave 0.1 mi 15. At the traffic circle, continue straight to stay on Meadowhouse Ave 0.1 mi 16. Turn right onto Channel View St 0.1 mi 17. Beazer Homes will be on your right hand side 0.1 mi -
Orange County
Number Step Mileage 1. Merge onto CA-55 N/State Rte 55 N 0.1 mi 2. Continue onto Exit 18B (signs for CA-91 E/Anaheim/Riverside) 0.3 mi 3. Merge onto CA-91 E 11.7 mi 4. Take exit 45 for CA-71 N toward Ontario/Pomona 0.6 mi 5. Continue onto CA-71 N 3.1 mi 6. Take exit 4 toward S Euclid Ave 0.3 mi 7. Keep right at the fork, follow signs for Euclid Avenue/Air Museum and merge onto S Euclid Ave 0.1 mi 8. Merge onto S Euclid Ave 1.5 mi 9. Turn right onto Pine Ave 0.5 mi 10. Turn left onto Meadowhouse Ave 0.1 mi 11. At the traffic circle, continue straight to stay on Meadowhouse Ave 0.1 mi 12. Turn right onto Channel View St 0.7 mi 13. Beazer Homes will be on your right hand side 0.1 mi -
San Diego
Number Step Mileage 1. Merge onto I-15 N 50.6 mi 2. Keep left at the fork to stay on I-15 N 28.6 mi 3. Keep right at the fork to stay on I-15 N 8.5 mi 4. Take exit 100 for 6th St 0.3 mi 5. Turn left onto 6th St/Norco Dr/Sixth St 0.2 mi 6. Turn right onto Hamner Ave 1.3 mi 7. Turn left onto Schleisman Rd 0.2 mi 8. Continue straight to stay on Schleisman Rd 2.9 mi 9. Continue onto Pine Ave 1.8 mi 10. Turn right onto Meadowhouse Ave 0.1 mi 11. At the traffic circle, continue straight to stay on Meadowhouse Ave 0.1 mi 12. Turn right onto Channel View St 0.1 mi 13. Beazer Homes will be on your right hand side 0.1 mi
Zinnia at The Preserve
Chino, CA 91708
(909) 539-0130
Wed: 2pm - 5pm
Get MoreInformation
Please fill out the form below and we will respond to your request as soon as possible. You will also receive emails regarding incentives, events, and more.
Discover TheBEAZER DIFFERENCE

Zinnia at The Preserve
Community Features & Amenities
- Three state-of-the-art recreation centers
- Multiple resort-style swimming pools and spas
- Sports courts and two fitness centers
- Highly-acclaimed school district
Visit Us
Wed: 2pm - 5pm
Visit Us
Zinnia at The Preserve
16253 Meadowhouse Avenue
Chino, CA 91708
Visit Us
Visit Us
Directions
Zinnia at The Preserve
16253 Meadowhouse Avenue
Chino, CA 91708
| Number | Step | Mileage |
|---|---|---|
| 1. | Merge onto US-101 S to I-10 E/I-5 S | 0.0 mi |
| 2. | Merge onto US-101 S | 1.0 mi |
| 3. | Keep left at the fork to continue on San Bernardino Fwy, follow signs for I-10 E/San Bernardino | 1.2 mi |
| 4. | Continue onto I-10 E/San Bernardino Fwy | 4.3 mi |
| 5. | Keep left to stay on I-10 E | 4.2 mi |
| 6. | Keep left at the fork and merge onto I-10 E | 17.0 mi |
| 7. | Keep left at the fork and merge onto I-10 E | 0.4 mi |
| 8. | Use the left lane to follow signs for Devry Univ/Cal Poly Univ | 0.3 mi |
| 9. | Continue onto CA-71 S | 12.0 mi |
| 10. | Take exit 4 for Butterfield Ranch Rd toward Euclid Ave/CA-83 | 0.3 mi |
| 11. | Use the left 2 lanes to turn left onto Butterfield Ranch Rd | 0.1 mi |
| 12. | Keep left to continue on CA-83 N/Butterfield Ranch Rd | 1.8 mi |
| 13. | Turn right onto Pine Ave | 0.5 mi |
| 14. | Turn left onto Meadowhouse Ave | 0.1 mi |
| 15. | At the traffic circle, continue straight to stay on Meadowhouse Ave | 0.1 mi |
| 16. | Turn right onto Channel View St | 0.1 mi |
| 17. | Beazer Homes will be on your right hand side | 0.1 mi |
| Number | Step | Mileage |
|---|---|---|
| 1. | Merge onto CA-55 N/State Rte 55 N | 0.1 mi |
| 2. | Continue onto Exit 18B (signs for CA-91 E/Anaheim/Riverside) | 0.3 mi |
| 3. | Merge onto CA-91 E | 11.7 mi |
| 4. | Take exit 45 for CA-71 N toward Ontario/Pomona | 0.6 mi |
| 5. | Continue onto CA-71 N | 3.1 mi |
| 6. | Take exit 4 toward S Euclid Ave | 0.3 mi |
| 7. | Keep right at the fork, follow signs for Euclid Avenue/Air Museum and merge onto S Euclid Ave | 0.1 mi |
| 8. | Merge onto S Euclid Ave | 1.5 mi |
| 9. | Turn right onto Pine Ave | 0.5 mi |
| 10. | Turn left onto Meadowhouse Ave | 0.1 mi |
| 11. | At the traffic circle, continue straight to stay on Meadowhouse Ave | 0.1 mi |
| 12. | Turn right onto Channel View St | 0.7 mi |
| 13. | Beazer Homes will be on your right hand side | 0.1 mi |
| Number | Step | Mileage |
|---|---|---|
| 1. | Merge onto I-15 N | 50.6 mi |
| 2. | Keep left at the fork to stay on I-15 N | 28.6 mi |
| 3. | Keep right at the fork to stay on I-15 N | 8.5 mi |
| 4. | Take exit 100 for 6th St | 0.3 mi |
| 5. | Turn left onto 6th St/Norco Dr/Sixth St | 0.2 mi |
| 6. | Turn right onto Hamner Ave | 1.3 mi |
| 7. | Turn left onto Schleisman Rd | 0.2 mi |
| 8. | Continue straight to stay on Schleisman Rd | 2.9 mi |
| 9. | Continue onto Pine Ave | 1.8 mi |
| 10. | Turn right onto Meadowhouse Ave | 0.1 mi |
| 11. | At the traffic circle, continue straight to stay on Meadowhouse Ave | 0.1 mi |
| 12. | Turn right onto Channel View St | 0.1 mi |
| 13. | Beazer Homes will be on your right hand side | 0.1 mi |
Schedule Tour
Zinnia at The Preserve
Select a Tour Type
appointment with a New Home Counselor
time
Select a Series
Select a Series
Select Your New Home Counselor
Schedule Tour
Zinnia at The Preserve
Select a Tour Type
appointment with a New Home Counselor
time
Select a Series
Select a Series
Select Your New Home Counselor
Beazer Energy Series

READY homes are certified by the U.S. Department of Energy as a DOE Zero Energy Ready Home™. These homes are ENERGY STAR® certified, Indoor airPLUS qualified and, according to the DOE, designed to be 40-50% more efficient than the typical new home.
